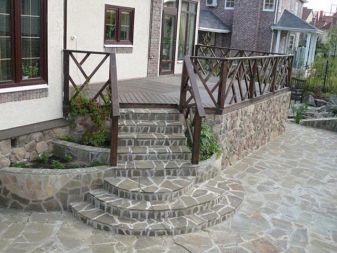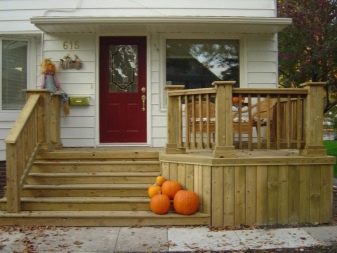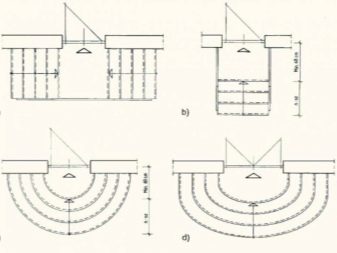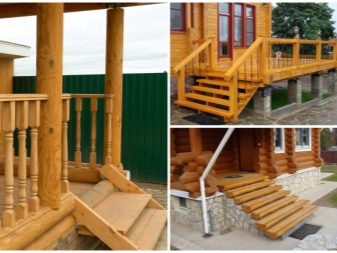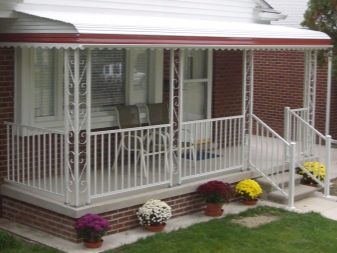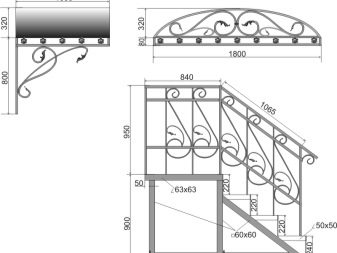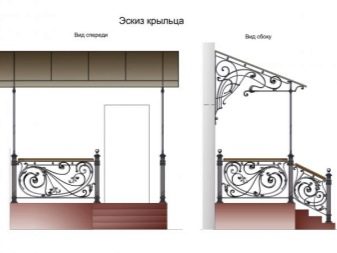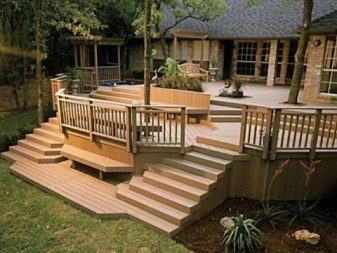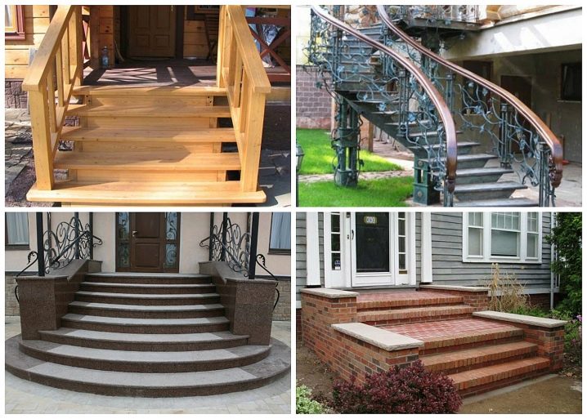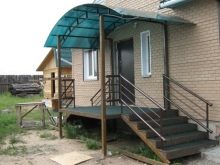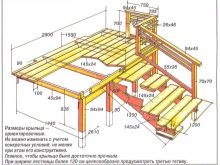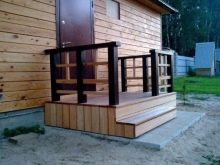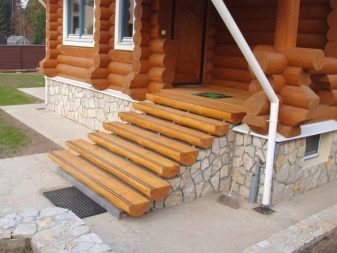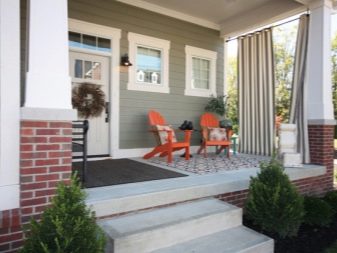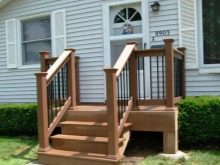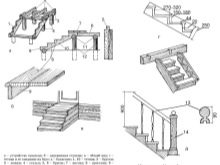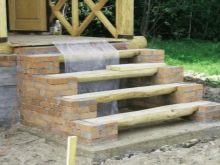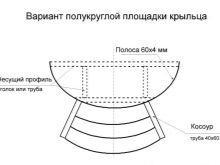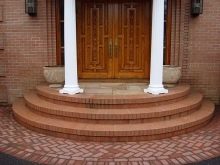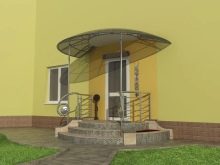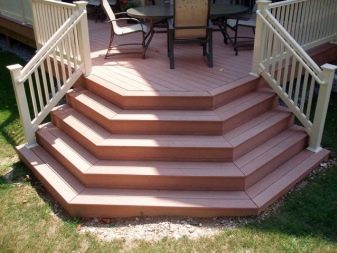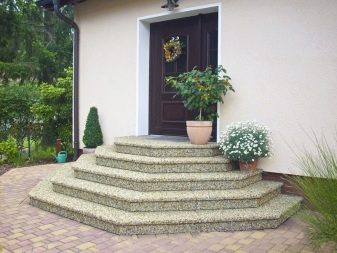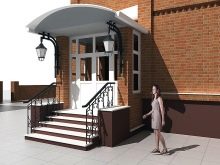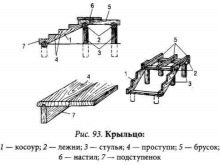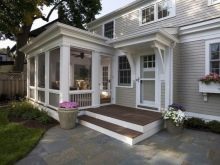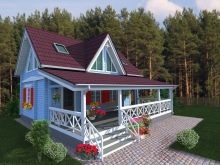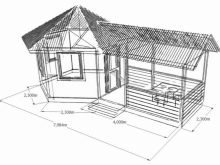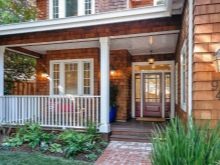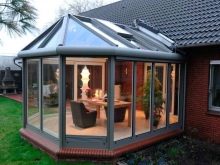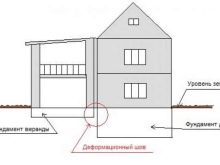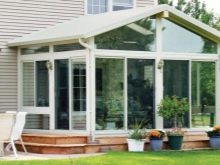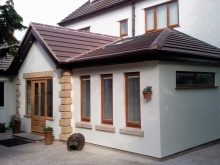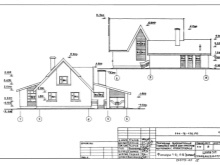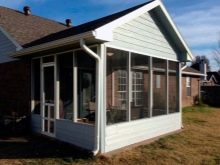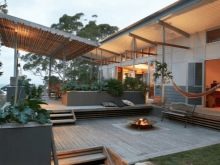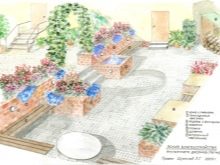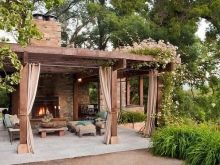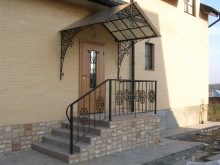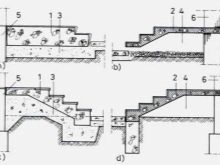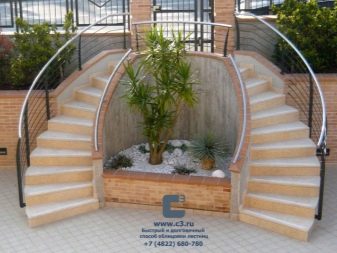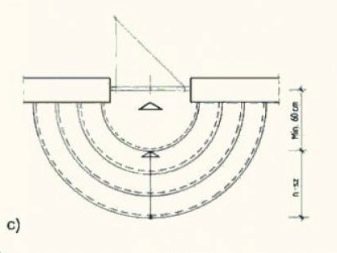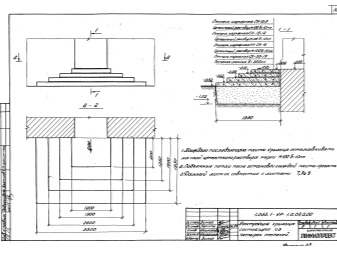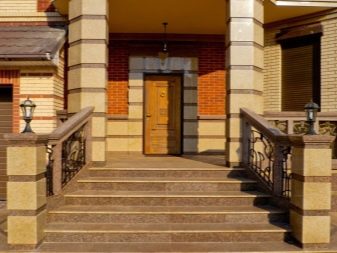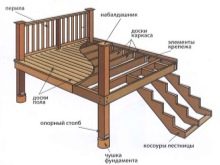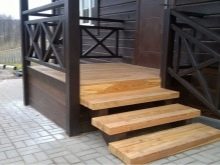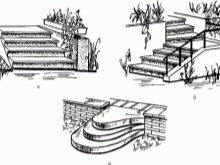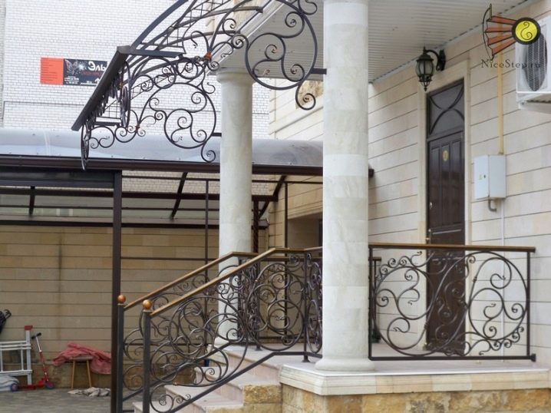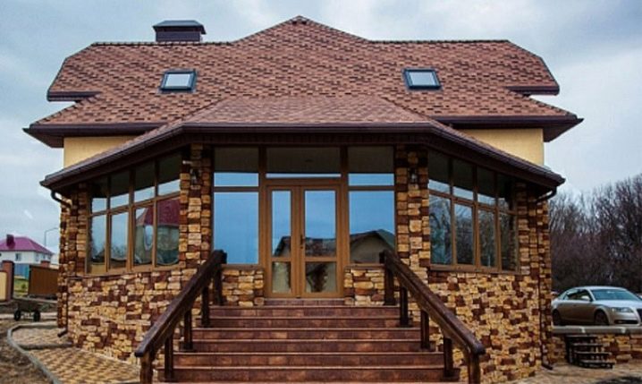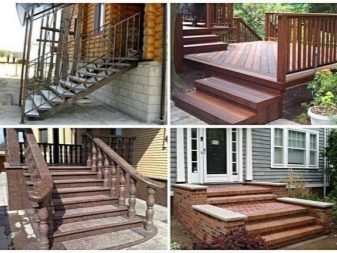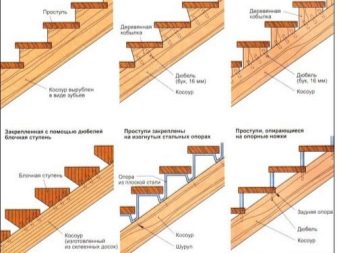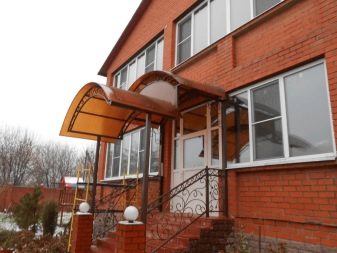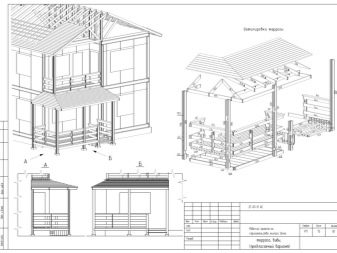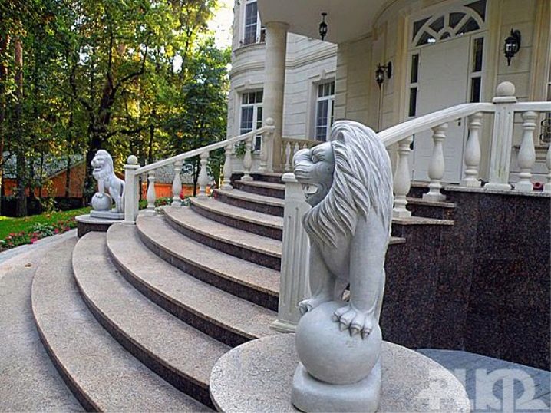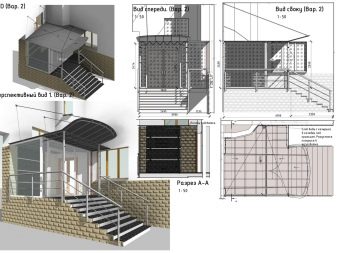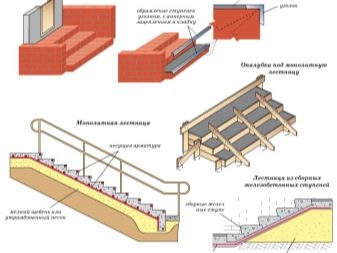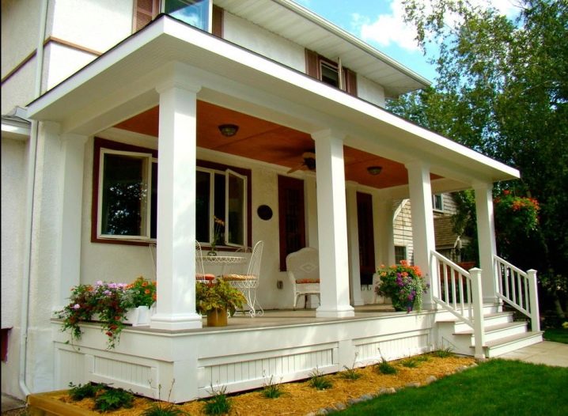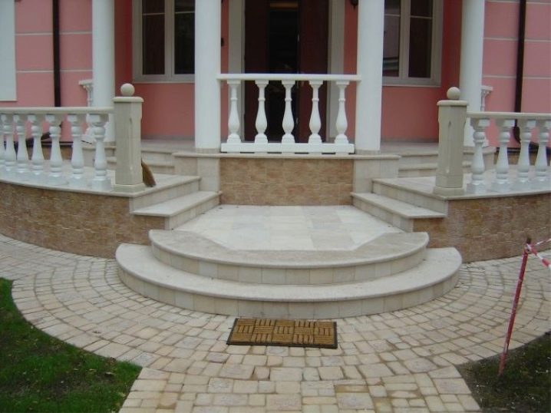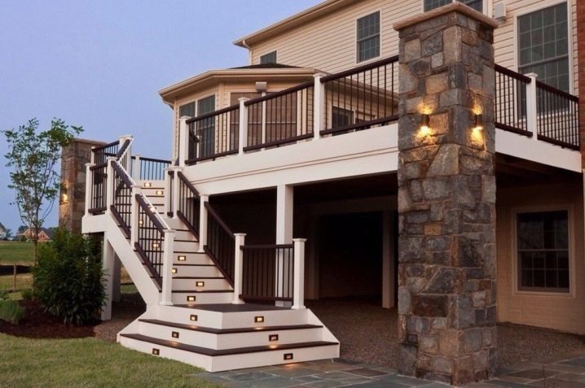Porch for a private house: original designs and drawings
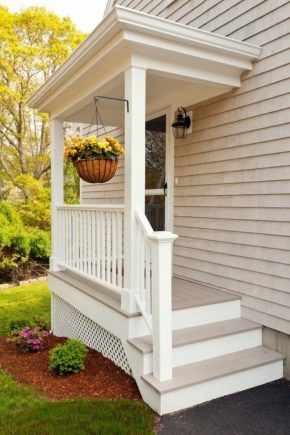
The first impression of a private home is made according to its appearance. An important part of the building is its porch. It should make a pleasant impression on the guests, and at the same time show the individuality and subtlety of the homeowner's taste. To build a porch for the cottage, you must carefully study the features of finished projects, the use of materials and construction technology. All this will help you transform a private house.
Special features
A porch is a plot that includes a staircase, an entrance to a private house, and an area in front of the entrance, which can be of various sizes.The dimensions of the porch usually depend on the size of the building of which it is a part.
In the construction of this type there are a number of characteristic features that must be considered when creating the project of the porch and its embodiment. There are several features of the input design.
- The foundation is necessarily the basis of the structure, regardless of which type the wing structure belongs to. This element is needed, because without it, deformation of the steps may occur due to changing weather seasons.
- Porch area should have a shed or fit into the design of the house so as not to be exposed to precipitation.
- It is very important that the staircase of the porch is designed taking into account the physical characteristics of all people living in the house. The maximum comfortable height and angle of the structure should be chosen.
- Material for the stairs should be selected taking into account the peculiarities of weather conditions. The ladder design is not completely under a canopy, in addition, it comes into contact with shoes, which can be snow or water. Therefore, it is important either to choose the most resistant material against external influences, or to cover the selected raw material with a protective layer.
- It is important that the porch matches the style in which the facade of the house is decorated. This helps not only the material chosen for the construction of the structure, but also various details, for example, stair railings.
Kinds
There are many options for arranging the porch. But all of them are divided into groups according to several criteria.
Depending on the degree of complexity, there are several types of structures.
- Simple construction includes a platform equipped with steps and a canopy covering the entire area of the porch. To construct such an option, it is necessary to separately carry out the pouring of the foundation. But such an outdoor structure can be issued in the original style.
- Built-in model fully incorporated into the design of the house. This is part of the finished structure, which is allocated to create a porch on it. Its location is determined at the design stage of the entire private house.
- Looks like affiliate option. But unlike the aforementioned, such a construction can quite easily undergo various transformations and rearrangements. This type of porch can be built even from simple.
An important feature in the classification of porch structures is the shape of the platform and steps. They can be of several types.
- Semicircular construction has very soft outlines.. It is quite elegant and less traumatic. This design is often considered a sign of the hospitality of the owners of the house. And also this form allows you to balance a building of complex shape or large dimensions. The main focus in the construction takes the first step of the stairs.
- Original look stairs with trapezoidal steps. In some constructions, the first step is the largest, but there are also such options when from oversized steps there is an increasing transition to the porch platform.
- Rectangular shapes give construction conciseness and rigor. They are a traditional version of the porch.
Porch area itself can also be different in size and design. Depending on the given attributes, various purposes of the porch area are distinguished.
- Terrace - option, enclosed by railings. This design has a fairly large size.
- The closed terrace option is called the veranda.. Glass inserts can be used as fencing materials.
- The extension is found in small houses. Its main goal is to prevent dust and dirt from the shoes coming into the house, as well as the effects of various atmospheric manifestations.
- Patio - This design, which includes a platform and canopy. Fences are most often absent.
There are also variations of the porch according to the location of the stairs.. This feature is determined by the characteristics of the placement of the house and the dimensions of the site on which it is located.
- With a small area in front of the house, the stairs are usually placed along the facade of the building. This technique significantly saves space. Sometimes a symmetrical design is created when the same stairs are located on either side of the porch area.
- When the porch is not very high, you can position the stairs in a circle from the site.
- When space permits, staircase structures can be positioned perpendicular to the facade.
The determining factor of the future appearance of the porch will be the material from which it will be made. For materials relevant to this design are several options.
- Solid wood often used for the manufacture of porch structures in the Russian style. Such options, as a rule, are covered with a canopy completely, because bad weather adversely affects wooden parts. To extend the life of such raw materials are capable of special impregnation, which covers all the structural elements.
- Stone buildings may have a different look. This can be perfectly flat masonry and adjusted to the size of the steps. With the help of this raw material decorate the railing and porch facades. But in some styles stone stairs are made very naturalistic.
For example, chalet-style designs may resemble flat stones lying on top of each other.
- Houses, decorated in a simple, uncluttered style, often equip the porch of bricks. This option is quite reliable, because the brick is not so susceptible to environmental influences. In addition, from this material, you can create designs of unusual shape and in a new way to beat the traditional features of a country house.
- Sometimes it is possible to see an element such as metal in the structures of a porch. Ladders and their parts are made of it.Usually such solutions are typical for small houses. Not all metal structures will be resistant to mechanical and natural influences, so you need to choose such material for the porch with caution.
- The combination of different materials is quite popular.. For example, forged parts can be combined with different types of raw materials, which give the entrance to the house an identity and special charm. Metal can be used to construct a railing in stone structures, often with the help of it, very elegant twisted elements are created.
To emphasize the proximity of the chosen concept of facade design to nature, they can even use a combination of stone and wood.
Structural Design
Before creating a porch in a country house, you need to develop a project for the future structure, taking into account all the nuances of materials and stages of production. Sometimes you can focus on projects that have already been created. With direct design it is necessary to take into account various nuances.
- The foundation of the porch should be at the same depth as the foundation of the entire country house.This is necessary to avoid seasonal deformation and displacement of the entire roof structure. If you violate this provision, the foundation of the porch will collapse, and you will have to redo the whole structure again. When creating the foundation, the features of the soil on which the residential building is located are also taken into account.
- One of the most suitable materials for laying the foundation under the porch is a concrete pad. The choice in favor of this material is made when the porch does not involve the frequent presence of people, or when there is not much furniture on the veranda.
In the case of creating a brick or concrete foundation, a reinforcement procedure should be carried out, since a significant load will be applied to the material. Increase the basement area will contribute to the visor mounted above the porch on the supports.
- It is very important to calculate the size of the site and its location relative to the entrance to the house. Remember that the pad should be 5-7 mm below the level of the entrance opening.
- In some cases it is also necessary to install the upper platform. According to the standards of GOST, it should be about 40 cm more than the width of the door leaf, and the ground itself - 1.5 times the size of the door opening.
- It is possible to competently design a ladder by calculating the height and number of steps.The average height of one step varies in the range from 15 to 20 cm. The width of the steps can reach 30 cm or more. The number of steps is calculated by dividing the height of the foundation by the height of the step.
- The special attention should be paid to the frame device of a ladder. It depends on the material from which the construction will be made. In the case of wood, the ladder is installed on the supporting beam and the edges of the teeth. A simple type of metal structure is created by welding from corners and channels.
Read more about this in the video.
If you want to design the entrance to the house at a higher distance, then the porch area must be positioned on supports.
- Glazing and partitioning features are planned based on the destination site.
- The decor is also of great importance. Make sure that the side of the stairs is in harmony with the basement of the building. But it is also possible to provide the whole structure of the staircase and the porch with forged inserts. At the design stage, design the shape and size of the railing, as well as the need for glazing the terrace. Remember that the door of the main entrance should be combined in style with a porch.
- The decoration of the texture of the material, for example, carved elements, or of a certain type of sculpture, small figurines or even wall accessories can act as decorative elements.
Tips and tricks
To avoid mistakes when creating the porch of a private house, should use the useful recommendations of experts.
- Do not lay the foundation for the porch too deep. Increasing the depth does not contribute to protection against destruction. You can only reduce the load, but after a few seasons, destruction will still occur.
- To compact concrete when laying the foundation, you can use electric vibratory compactor.
- It is necessary to seal the gap between the basement of the annex and the main building with mineral wool.
- To emphasize the concept in which the facade of a private house is decorated, you can place original plants or garden decorations in front of the porch.
- At the design stage, consider the cost of materials, natural stone will cost you much more than wood or metal, especially if the porch is quite large.
Beautiful examples
- Some dimensional structures are equipped with special parts, such as columns. This element gives the entire porch construction of solidity and special chic.
- Sometimes create stairs with different forms of steps. Since the first step is one of the most catchy details of the construction of the porch, its shape may differ from the rest. For example, a semicircular step is combined with a traditional rectangular staircase.
- The original solution is the arrangement of the stairs and terraces on the second floor of a private house. In this case, the terrace simultaneously performs the function of a balcony or even a winter garden (if there is glazing). But for the implementation of such a project, a stable and reliable ladder should be designed.
