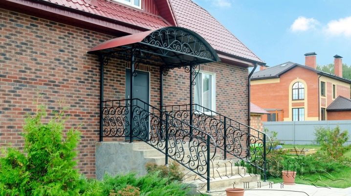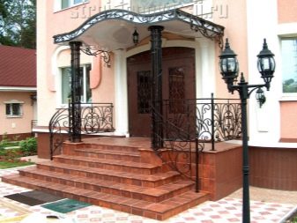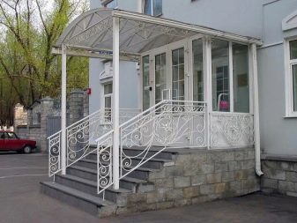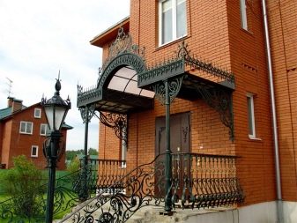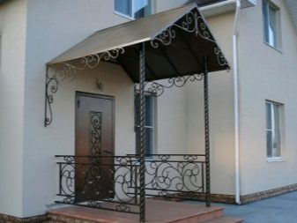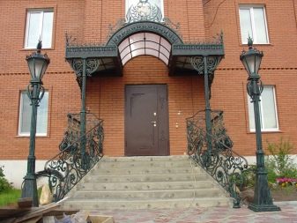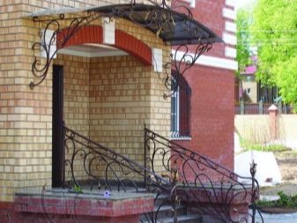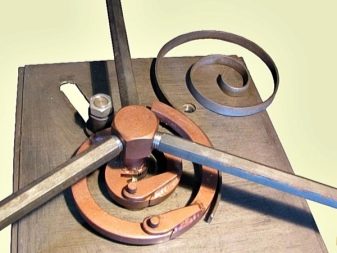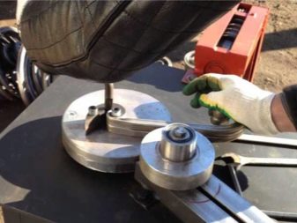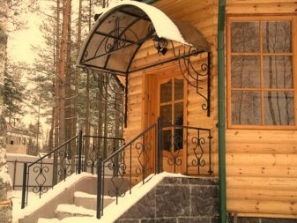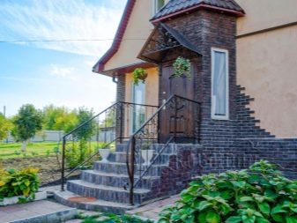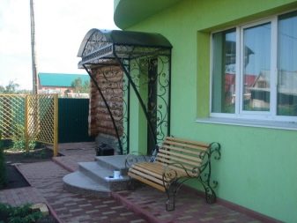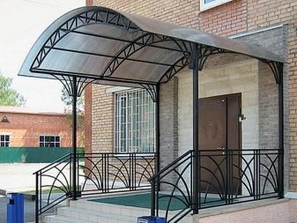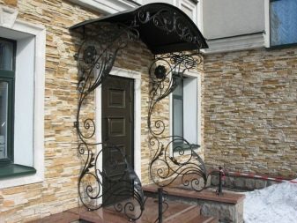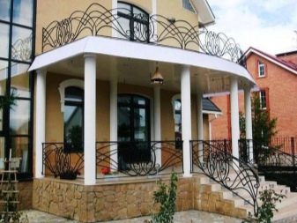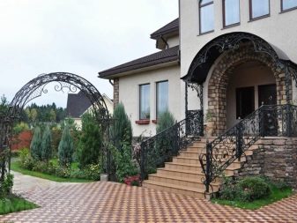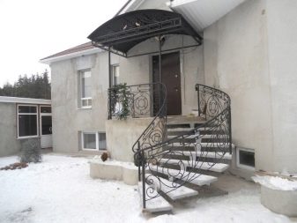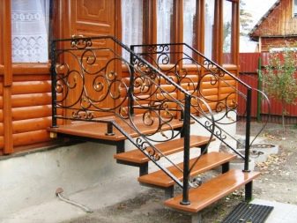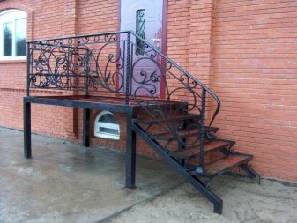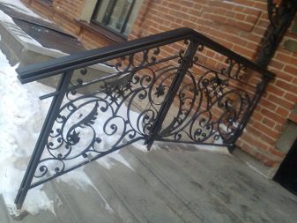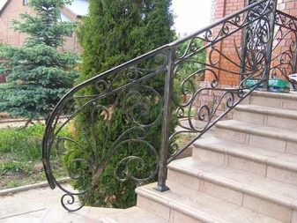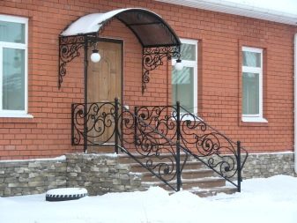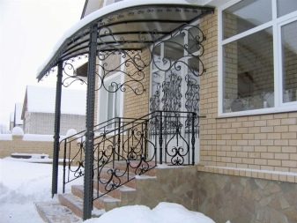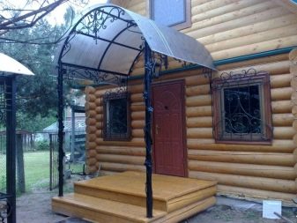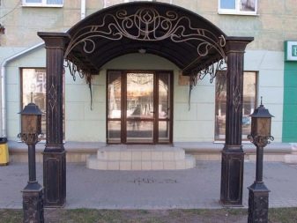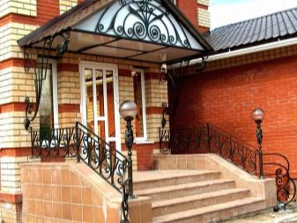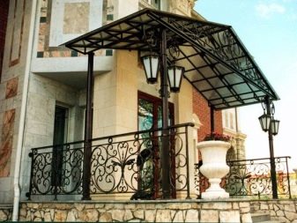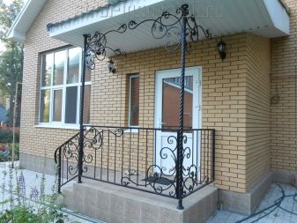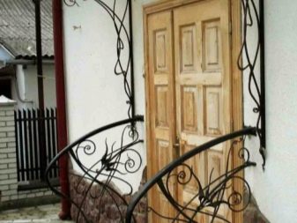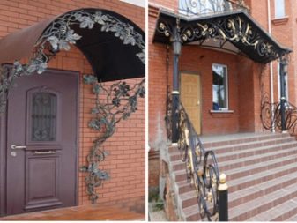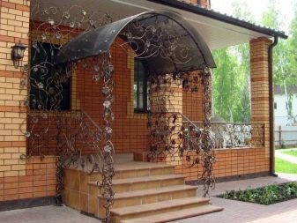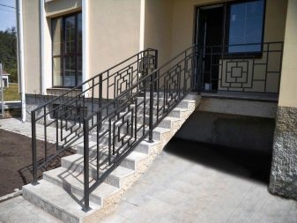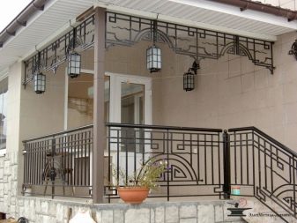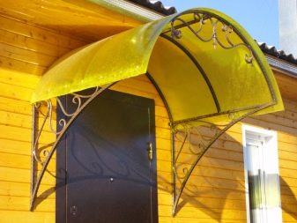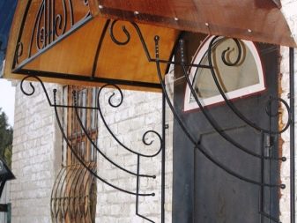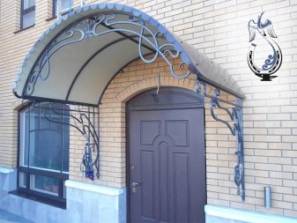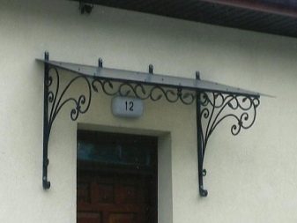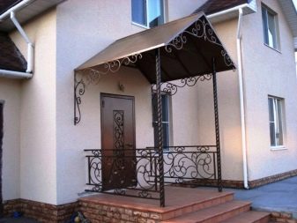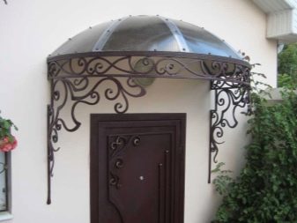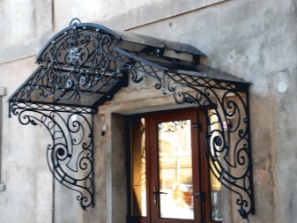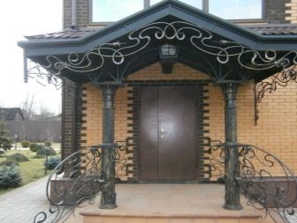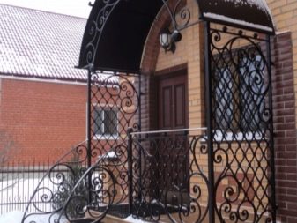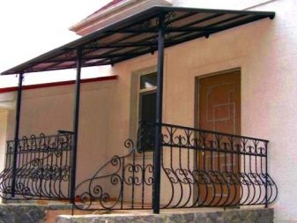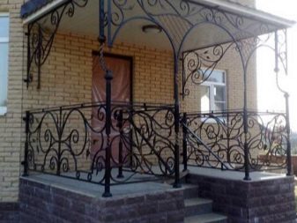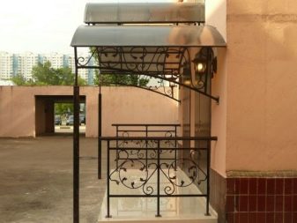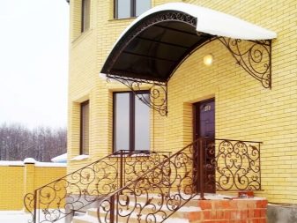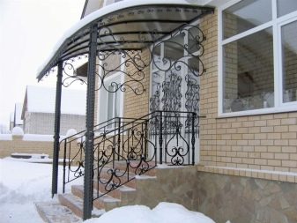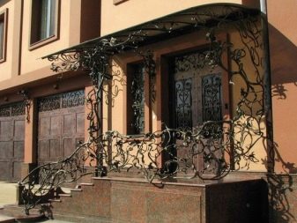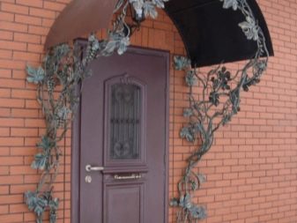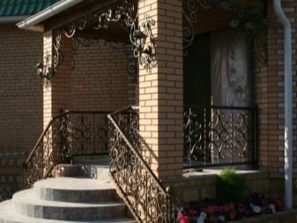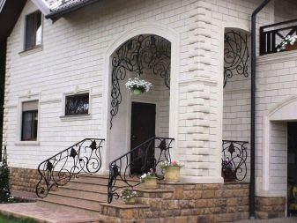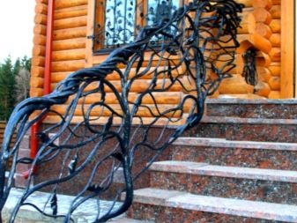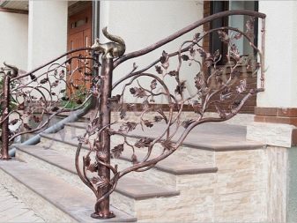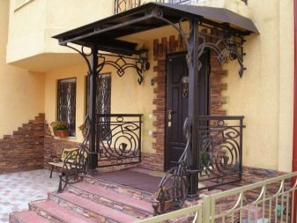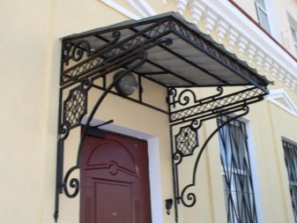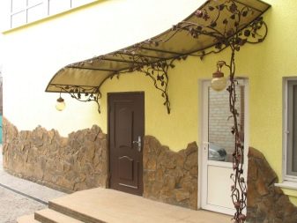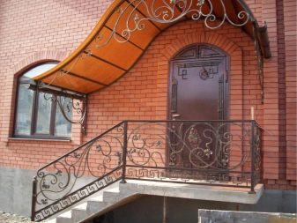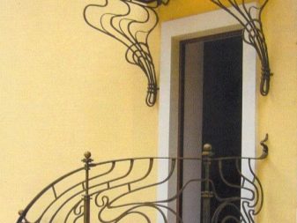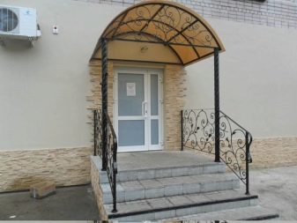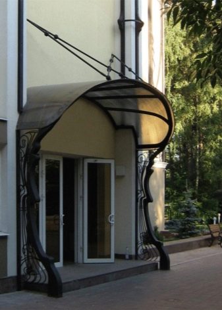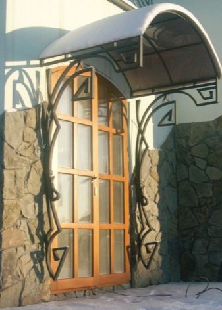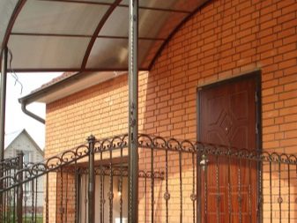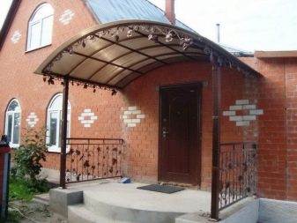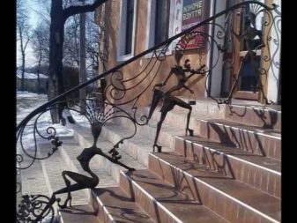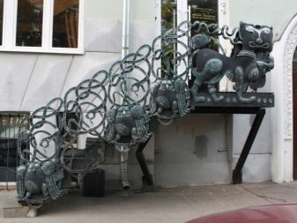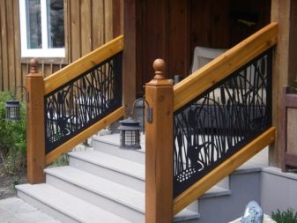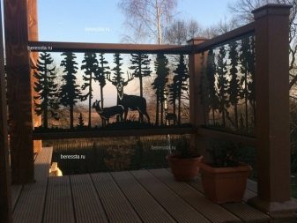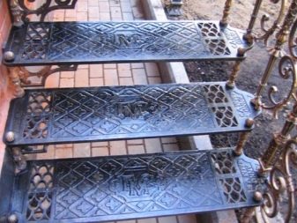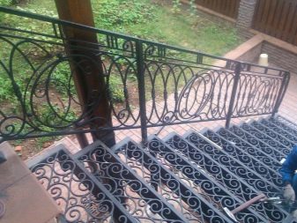Forged entrance groups: advantages and options for design ideas
The porch of the house is the face of the whole dwelling, therefore it should be beautifully decorated, and all the elements should be combined with each other. This can be achieved by installing forged input groups. What are they and what are their advantages, let's see.
Special features
Street forged entrance groups are a set of decorative elements, the main ones of which are the visor, perilla and external staircase. They are installed at the entrance to the house. Often they can be supplemented with other attributes, for example, columns, benches, and flowerpots.
The main feature of the entrance groups is that they are made in the same style, have similar ornaments, are perfectly combined with each other.
Usually they are made using cold forging, that is, do not need a forge, a furnace, and other attributes of a blacksmith.All work is done on certain machines, which give the metal rods the necessary bends.
Wrought porch, you can buy ready-made (industrial production), and you can order an individual project. In the second case, your entrance group will be not only original, but also exclusive.
Advantages and disadvantages
Forged entrance groups have a lot of advantages.
- They fit any style of the private house itself. It doesn’t matter what the dwelling is made of, forging looks equally good both on a timber house and on a concrete structure.
- If the porch is made by hand even according to a popular project, it will still have a zest, as the final result is different for different masters.
- The metal is durable, it is not subject to rotting, it tolerates changes in humidity and temperature, especially if it is coated with appropriate paints and varnishes.
- The entrance group consists of several elements, which can be easily installed with their own hands without the involvement of specialists, simply by fixing them with anchor bolts and welding.
The disadvantages of this design include its high cost., especially if the forged entrance group is made on an individual project. In addition, it requires periodic anti-corrosion treatment, which is also expensive.
If the entrance group includes a ladder, then the metal steps in the cold time become rather slippery - it is easy to slip and get hurt on them.
Decor
The main requirement for the design of the porch is that it must be well combined with the facade of the house and the design of the local area.
The porch consists of two main elements: the stairs and the railing.
In the entrance group, the stairs do not have to be forged. Steps can be made, for example, from the same material as the basement of the house. Iron steps are the original decoration of the porch. They can be performed in a straight line or have interesting twists.
But a single concept is still supported by the railing, connecting together the entire entrance ensemble. Also, this element of the forged group was created for safety and ease of climbing stairs, especially if the porch of the house is rather high.
The visual perception of the entire exterior depends on the density of the forged elements on the handrails. The railing is able to both weight the exterior of the house, and facilitate the overall picture. So, a more dense pattern looks quite cumbersome. It is suitable for a more brutal exterior design. Forging from thin rods, with large air spaces, on the contrary, looks tender, it is capable of relieving the external appearance of the dwelling. At the same time, both the first and second rail options remain durable and reliable.
But the stairs on the street, even made of stone or concrete, may not have a railing at all, especially if the porch has one, two steps. Then there must be a forged element connecting the visor and steps, for example, columns or pillars.
In addition to the basic elements, additional elements can be used in the design of the porch, such as lanterns, benches, and flowerpots. But all elements must be made in the same style and have a similar pattern of forging.
The design of a wrought iron entrance for a private house can be completely different. Here you can find both a classic solution and modern styles.
In classical designs such ornaments as monograms, various curls are often used, elements in the form of balusters are often used.The railing has no sharp corners - everything is smoothed.
In the modern style dominated floral ornaments. Various leaves, clusters of grapes and other berries will be quite appropriate here.
For these styles, the railings do not have to be black or white. Often used as gilding or silvering, which is given a touch of aging.
For modern exteriors, fences are mainly used with geometric patterns. Sharp angles and straight lines are quite appropriate here. The color can be absolutely any, as long as it is combined with the exterior of the house as a whole.
Visor design
Visor is another major element of the entrance group for the house. Forging is used here only to create a framework on which the roofing material is then laid. But it is not recommended to use metal as a coating here, as the roof will emit loud sounds from falling drops during rain. It is better to replace it with polycarbonate.
A visor in the entrance group can have several forms.
- Semicircular. Outwardly it looks quite elegant due to the absence of sharp corners.
- Saw Such a shed is a platform, fixed at an angle so that there is the possibility of water flow and snow.
- Gable Such a roof has two platforms located at an angle to each other. Such a device requires a large amount of material, and is also quite laborious in manufacturing, as it requires installation and installation of the ridge. Therefore, the cost of the gable visor is quite high.
- Hip. The most original way to design a visor. But such products are the most expensive.
Visors differ in the method of mounting canopies. Here the visor can be mounted to the wall or mounted on columns.
When drafting a sketch of a visor that is attached to the wall of a house, you need to take into account the fact that it gives it an extra load, so the design of the product should not be very heavy - it is better to choose a lightweight version.
If the canopy is supported by columns, then its weight can be quite large. The pillars are often decorated with fencing, making the so-called veranda.
The visor of the entrance group, as a rule, is decorated with ornaments that were used in the design of the porch.And also it can be additionally decorated with wrought iron lamps in the same stylistic decision with the entrance group.
Beautiful examples
Forged entrance group in the design of the house - it is always stylish, aesthetically pleasing, solid and respectable. It immediately shows not only the good taste of the owner, but also indicates his well-being. Guests at first glance at the exterior of the house with a wrought entrance group will understand that a person occupies a certain status in society.
Now you can find a fairly large selection of sketches of forged elements for the decoration of the porch. Here are some original ideas that may be useful to you.
The intertwining of metal rods resembles a grapevine, which braids along its frame into a visor. Berries and leaves complement this picture. Such forging can facilitate the appearance of a house equipped with rather brutal iron doors and gates, and even in winter it will remind you of summer a little and raise your spirits.
The porch and the carport can be completely made of the same material as the house, and forged elements will only facilitate the buildings and tie the picture together.To do this, the same ornaments decorate the space under the roof, lanterns, as well as the railing.
The staircase of a wooden house can be decorated with railings in the form of woven branches of the tree, in the same style to perform the legs of the benches on the porch and the frame of the visor.
Strict forms with classical motifs are perfectly suited to the facade of the house in the Art Nouveau style, but in strict English classics will also be appropriate.
The curved shape of the single-sided visor is complemented by thin wrought iron branches of the loach, which braid not only the roof, but also the column, and go to the steps. This design looks easy and airy.
If you want to draw attention to your door, for example, to a salon or store, then the forged entrance group will be a great help for you in this. The combination of pastel colors of the wall and metal rods, gracefully curved in curls, when you make the door of the room will attract attention and invite to enter.
The entrance group in a modern style will decorate the exterior of the house, while all the elements are welded together. A smooth transition from steps to the roof was made with the help of smooth bends of metal rods placed in a thicker frame.The roof is additionally decorated with metal ropes of the original design, which, in addition to the aesthetic function, additionally carry the function of fastening to the wall. A great option for living quarters, as well as for entering the gallery or shop of musical instruments.
Even the most uncomplicated design can decorate the exterior of the house. The simple design of the porch and visor will add brevity to your structure.
Entrance group can be using the trends of modern art - original and exclusive.
For the hunting lodge, you can choose the appropriate ornament forged entrance group. A combination of metal and wood frame will add brutality to the structure.
In the entrance group forged there are not only elements of the railing and the visor, but also the steps themselves. At the same time on each of them the initials of the owner of the house can be put.
To learn how to make a visor above the door with your own hands, see the following video.
