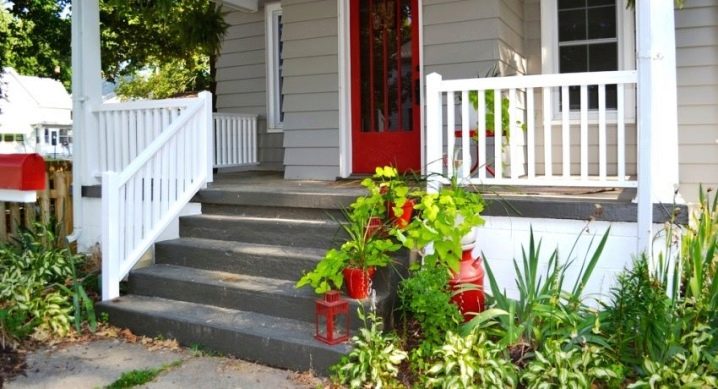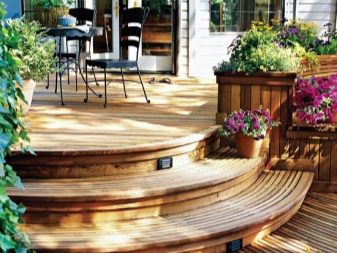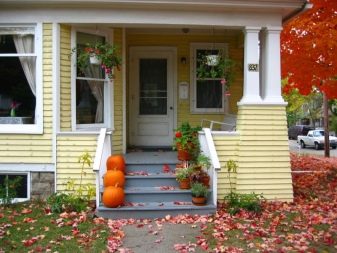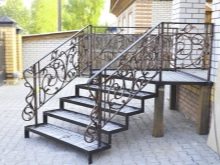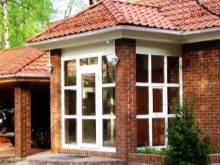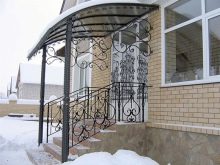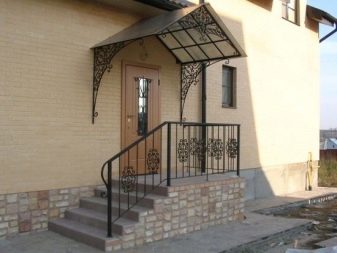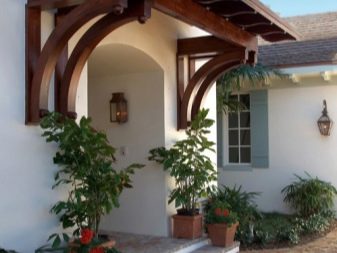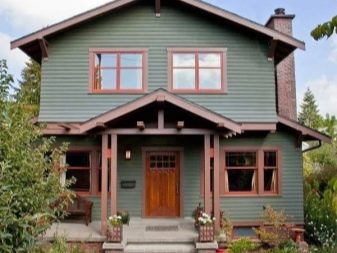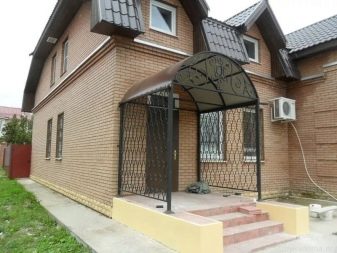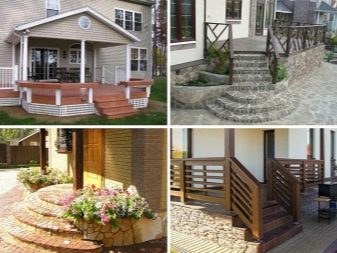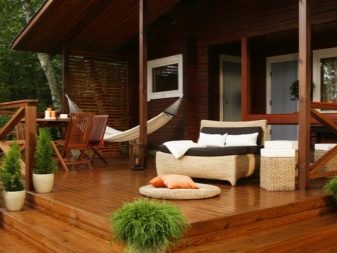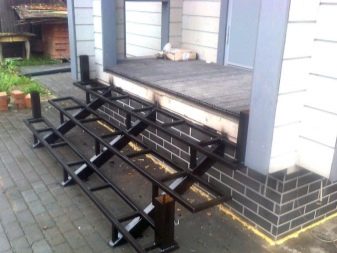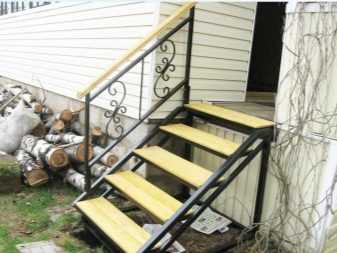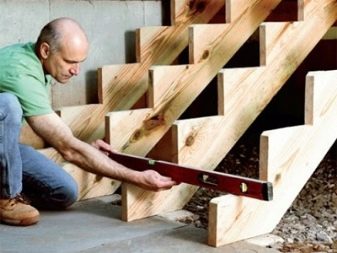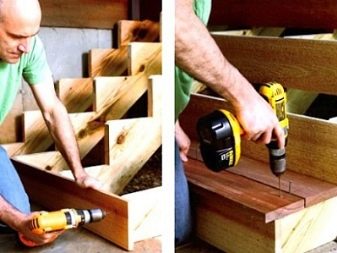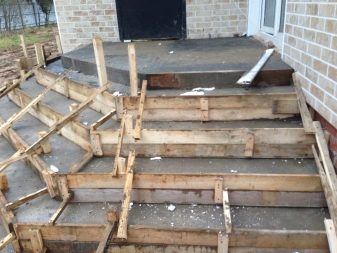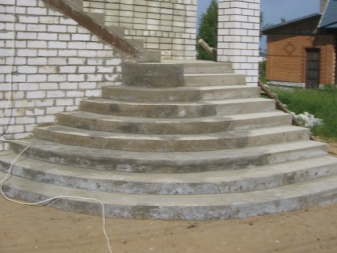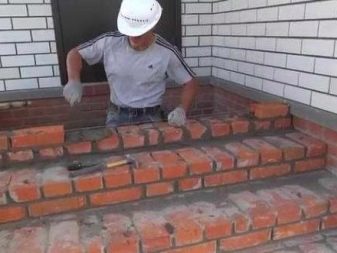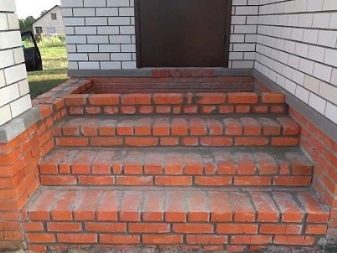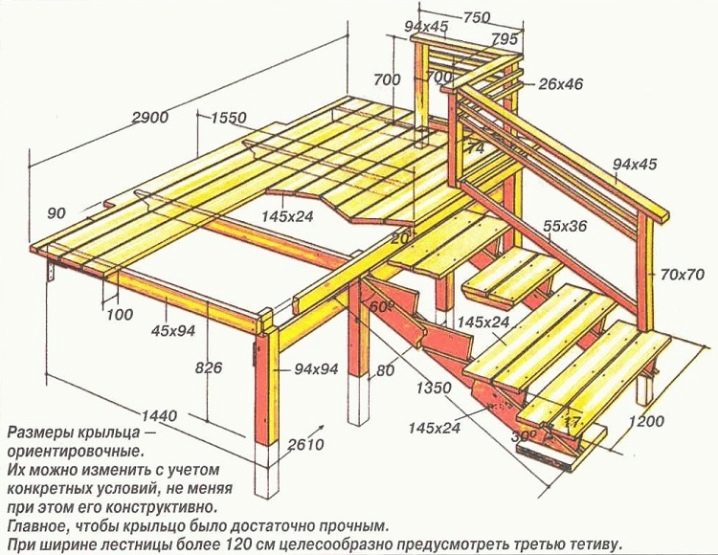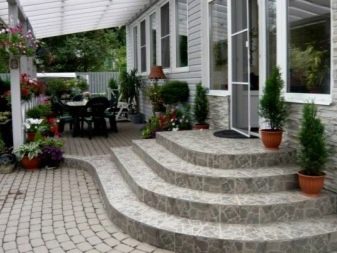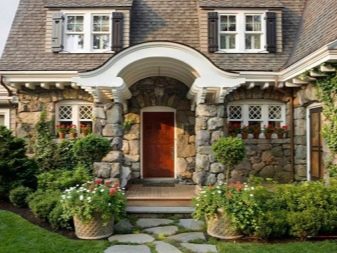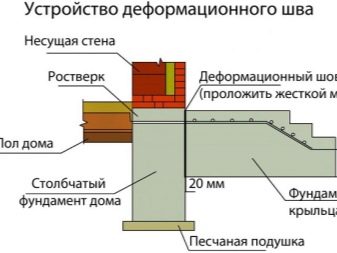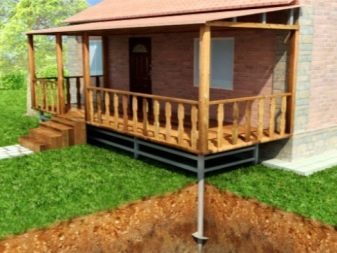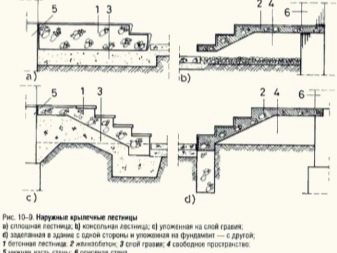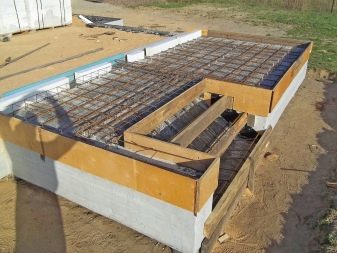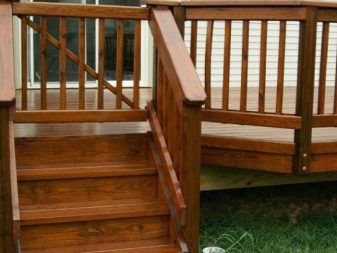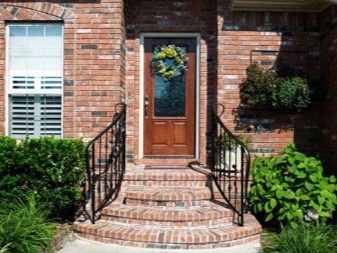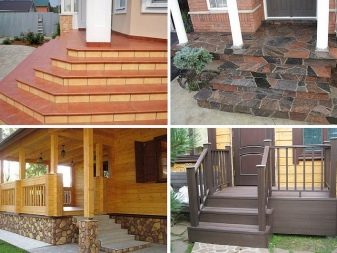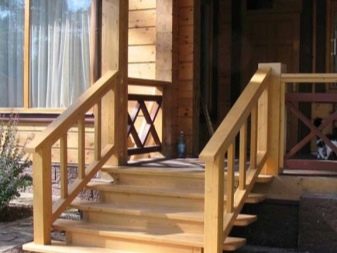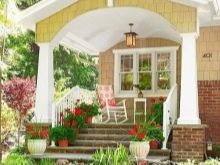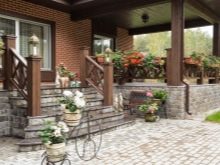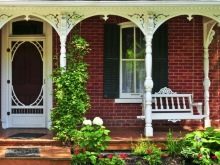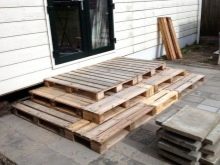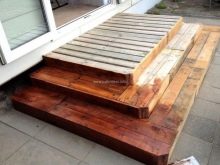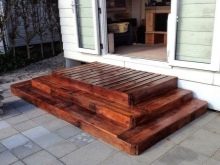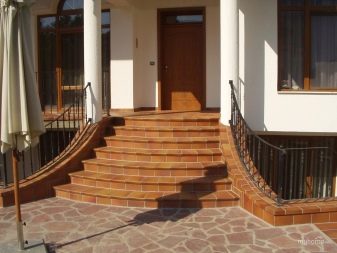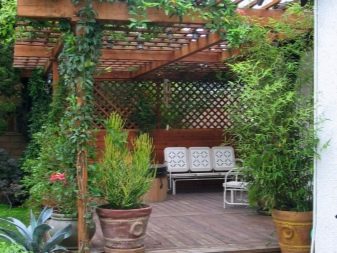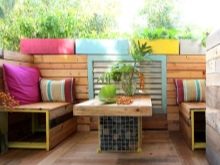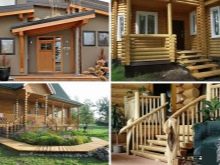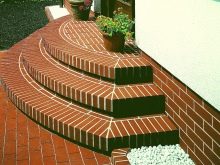Porch for giving the hands: how to make quickly and beautifully?
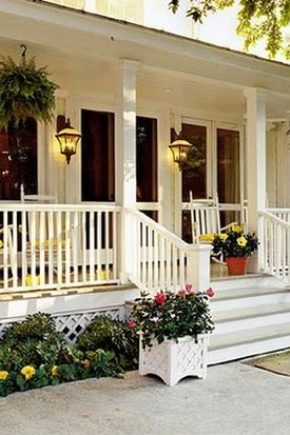
Come to the country just for the garden - yesterday. The summer cottage has long been a favorite vacation spot. It's so nice: to steam in a warm bath, and then sit on a cozy porch, enjoying the beauty of the rural landscape.
Special features
The porch can be built together with a country house or it can be attached upon completion of construction work. But it is necessary to build it, because it leads to the interior, protecting them in the winter from snow, and in the offseason from dirt.
The porch is constantly subjected to serious loads, so it must meet the high requirements of strength. As a rule, it becomes an organic addition to the house, making the entire structure unique.
The appearance of the porch also depends on your material capabilities, the area of the summer cottage, materials and, of course, on your wishes.
Kinds
By types, there are open and closed extensions. The first equip only with fencing and handrails, and the ladder has no more than three steps. This simple porch can be capital or side, in order to put it inside the room for the winter.
If the porch is protected from precipitation from above and from all sides, it is classified as a closed type. As a rule, it is a continuation of the glazed terrace or veranda. This porch expands the space, allowing you to place the necessary things. This is an ideal option for those who come to their summer cottage all year round.
Regardless of the type of porch, think about designing a canopy or visor for protection from the weather and bright sunlight. The first is held on pillars, and the second - on brackets or protruding ceilings. To make the design reliable and durable, consider a few important tips:
- The most durable options for sheds and visors are made from steel sheets or metal tiles.They will withstand strong hail, and layers of snow, and frost on the roof.
- Polycarbonate designs are gaining popularity: they are lightweight, durable, easy to maintain. The transparency of this material is 88%, so the bright bright rays of the sun turn into soft diffused lighting.
- Pay attention to single and gable wooden structures: they are durable and especially relevant for a wooden house. But you should not take glass or plastic: a fragile material may simply not survive until the next season.
- The slope of the sheds and canopies should be directed away from the steps so that rainwater or melted snow do not run onto them.
Materials
A house with a porch should look like a single unit. Therefore, it is important to choose materials so that they are in harmony with each other and fit organically into the overall design. Otherwise, the entire structure will look tasteless.
Metal, concrete, wood and brick are popular materials for building your own porch. Which of them is suitable for your design, you will determine, having considered their pros and cons. So, the metal porch differs in reliability and durability.Anti-corrosion lacquer protects the material from rust, thanks to which the extension will retain an attractive appearance for a long time.
Often, it does not need to install the foundation, but to assemble the porch itself is realistically within three days. The metal porch quickly becomes hot in the sun and freezes in the cold, so for closed versions it will not work.
For mounting a metal porch there is the following instruction:
- Install the supports of the pipe, angles and profiles, make the frame of the porch area, then prepare the string of a channel or a metal angle. The latter is also used for the manufacture of steps.
- The result is a frame, to which the studs are welded, and to the resulting structure - the upper edge of the bowstring. The trimmed board is screwed to the corner, and the final chord is the application of anti-corrosion varnish, as well as protective or decorating paint.
Wood is an affordable, practical and durable material. The construction of it is easy to remake, and the wood structure equally decorate the facade and a small house, and a grand building. Wooden structures periodically require repair with the replacement of individual elements.To extend the life of the porch, treat it with a special tool from rodents, paint or varnish. Installation of a wooden structure is really done by yourself, and so that you are pleased with the result, take into account the following recommendations:
- Prepare a hole in advance 50 cm deep and install support in them. Then make a platform for the porch, prepare bowstrings or kosory.
- Attach the steps with bolts and nuts and only then proceed to the installation of the railing: first mount the balusters, and then attach the handrails to them. Installation of a wooden porch, as a rule, ends with the installation of a visor.
Constructions made of concrete is not terrible neither heat nor frost. It's easy to do it yourself:
- Rebar is installed on a wooden frame, and then a concrete mix is made and poured into the formwork. Before the extension of the porch, it must first be connected to the foundation of the house.
- If the house has already shrunk, drill holes in the foundation by installing metal pins in them to connect the house to the porch. If the house is just built, before the start of work between the foundation and the porch install a strip of boards wrapped with tar paper.
- After installing the porch boards are removed, and the resulting gap is filled with foam. Initially, the concrete porch does not look very aesthetically pleasing, but finishing with siding will correct the situation.
Bright, durable brick porches are still popular. Near a small house, such a porch will look cumbersome, but for a good brick or stone building it fits perfectly. To the porch was an organic addition to the house, listen to the following recommendations:
- Brick porch mounted on a solid foundation, which is poured concrete solution. When the concrete is dry, its surface is laid out with a cement brick. For waterproofing between the porch and the wall of the house lay a roofing material.
- Then proceed to the manufacture of steps: zabutovochny brick is placed in the middle, and face trim the outer part. After the installation of the steps, the installation of the railing, the visor and the finishing of the whole structure is started.
When choosing a material, give preference to ceramic bricks as the most durable and never use a used material.After all, the constant load and weather conditions will lead to the destruction of bricks, and the entire structure will look very untidy.
How to build?
Any event requires a specific plan of action, and the construction of the country porch is no exception. First of all, you need to design a future design. This can be done both on paper and in a special 3D program to look at the porch from all sides, assessing its advantages and disadvantages.
Design the number and height of steps, the height of the railing and the frequency of balusters, the size of the visor or canopy and their shape. The project should reflect the size of the base of the site, the thickness of the side walls, as well as the presence of window and door openings.
There are rules and regulations that need to be considered when building a porch:
- The platform is built at the level of the foundation, the width of the area in front of the entrance door is 1.3-1.7 meters, the width of the steps is 30-40 cm, the height is 15-20 cm. At the entrance to the porch, a switch should be placed, because you will go outside and in the dark.
- The bottom of the visor or canopy is placed 25-30 cm above the entrance door, the minimum width of the passage is 70-80 cm.If you allow the dimensions of the house, the passage can be increased to 1.4-1.6 meters. The minimum width of the passage is 70-80 cm, but if dimensions allow, the passage can be increased to 1.4-1.6 meters. If you plan more than three steps, the porch should be equipped with railings.
- The width of the site is designed taking into account a single or double door, and if the foundation is concrete, waterproof wooden walls are planned. Steps and platforms are designed at a small angle (2-3 degrees) to avoid the accumulation of rainwater and winter ice. The front door is made outside, so the porch area is set 5-7 cm below.
After a detailed review of the project proceed directly to the construction work. Mark the necessary site, having designated it pegs hammered on perimeter. Then you need to dig a pit, in size equal to the depth of the main foundation.
The bottom of the pit about 5-10 cm is filled with rubble, lightly tamped, and then proceed to the final stage: prepare a solution of cement, rubble, water and sand and fill the hole so that it becomes equal to the ground, and then level the surface with a rod and a bubble level .This concrete cushion is ideal for simple wooden and metal structures.
Pillar foundations are a simpler option when a wooden porch staircase rests on a concrete, solid or brick pillar driven into the ground.
If you plan to build a porch in the veranda, arrange the strip foundation.
To do this, a trench is dug around the veranda, the bottom is covered with sand and a formwork is installed. After that, a support is made of wooden bars for reinforcement in the pit, which is installed in the formwork and filled with concrete. A day later, the formwork was removed, and after two or three weeks, the veranda itself was mounted. Concrete or brick buildings are located on a slab foundation. It is mounted similarly to a concrete pad, and the depth of the moat is at least 50-70 cm.
Despite the fact that all work with the foundation seems long and tedious, there are a number of nuances that cannot be ignored:
- the foundation is not replaced by concrete slabs, since they can be damaged by heavy rainfall in the form of rain and snow;
- without a foundation, your porch will not live long, because with the soil thawing in spring, it will either move or simply skew.
Upon completion of work with the foundation, choose any version of the porch to your taste and wallet, and proceed to the installation of a new summer house. Installation of stair steps start from the bottom up, attaching them to the beams with self-tapping screws or wooden dowels. Carved wooden handrails and wrought handrails are also suitable for fencing.
It remains to make the landing, which is equipped with either a dense flooring of boards with a slight slope, or install boards with a distance of 5 mm so that the moisture itself goes to the floor.
Tips and tricks
Since you decided to make a new extension with your own hands, you probably want it to become not just another dacha element, but a beautiful addition to the whole site. Therefore, it is worthwhile to heed the advice of the professionals and decide how to decorate your porch.
The gable canopy and turned railings, steps and porch playground, tiled or stoned, fully correspond to the classical style. An elegant addition will be lights and pots with fresh flowers.
Wooden construction with a pronounced wood pattern is simply created for country style, and clear lines and laconic forms are the most striking features of European style.
The country porch will turn into a paradise if you equip it as a Latin American or Mediterranean patio. Give preference to corner solutions: they will protect the patio from the weather and allow you to move freely around the house. Curly clematis, ivy, lemongrass or girlish grapes will decorate the walls, and in the corners of the site place tubs with cypress.
Wicker furniture, wooden benches and picturesque pergolas will accentuate the beauty and help in arranging the rural style. Bamboo decor, stone flooring and bonsai will bring warring samurai into the country. A modest wooden base with white elements and bright colors will create a Mediterranean atmosphere, and a colorful mosaic will not leave indifferent fans of the Moorish style.
A porch made-to-measure porch is a simple and budget idea. Before starting work, pallets grind, ground, paint and disassemble several pallets in order to have boards for finishing the future terrace. The site for construction is carefully leveled, and so that the pallets do not touch the ground, geotextiles are used as the basis.
During installation, the pallets are laid tightly, the finished parts are screwed together and then attached to the floor. Outdoor terrace is ready.It remains to put a table and chairs, which can also be made from light wooden pallets and enjoy a well-deserved rest.
Beautiful examples
- Concrete porch, lined with tiles, looks original in combination with metal railing with a concise pattern. An excellent choice for fundamental construction.
- Raging greens behind a trellis wall and climbers, fancifully intertwined with trees in tubs, invite to enjoy the pristine world of nature. A great place to relax with loved ones, and for a lonely thought.
- The outdoor terrace of the pallets will be the most comfortable corner of the house, where it is so nice to enjoy the beauty of nature. Furniture assembled from pallets and lined with slats walls underlines the unity of rustic style.
- Each version of the wooden porch is unique, unique and is a worthy decoration of the house.
- A brick porch with wide steps will emphasize the respectability of your building. An additional decoration will be floral tubs along the edges of the building.
How to build a concrete porch for the house with your own hands, see the next video.
