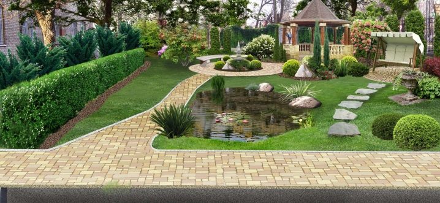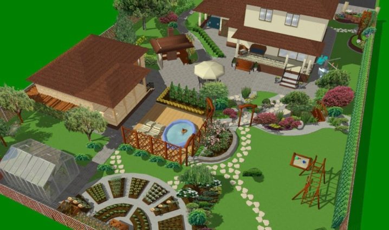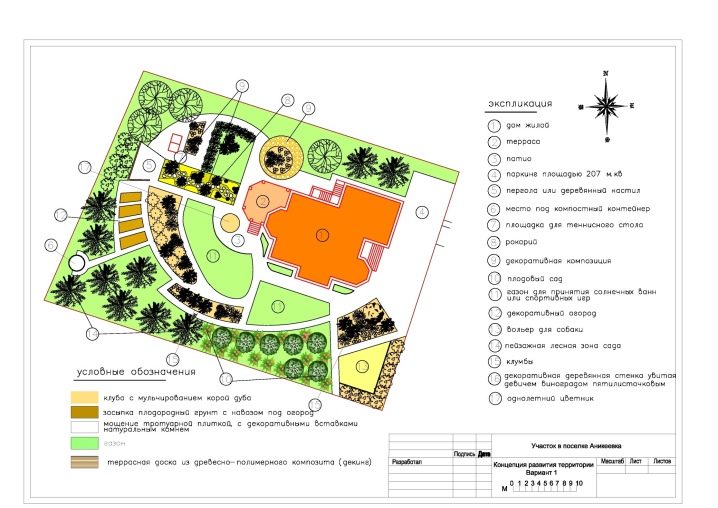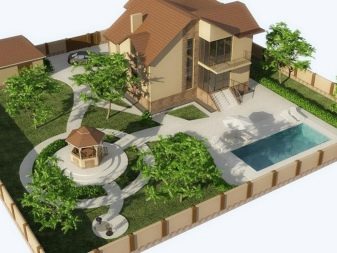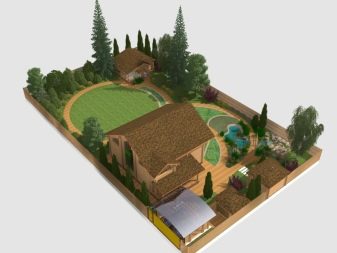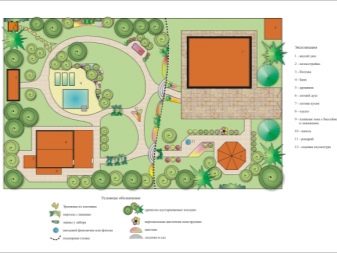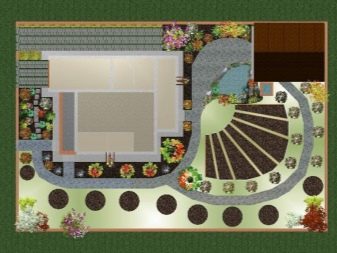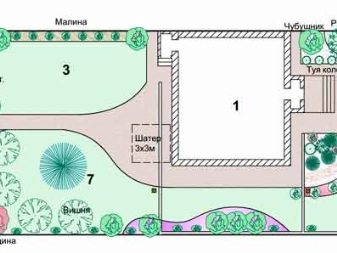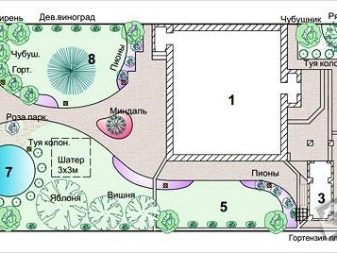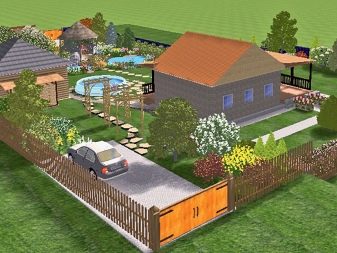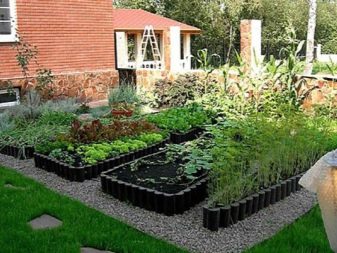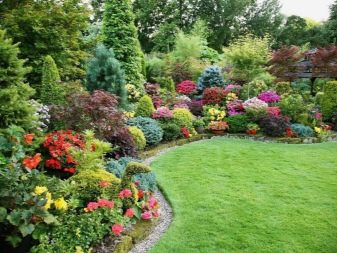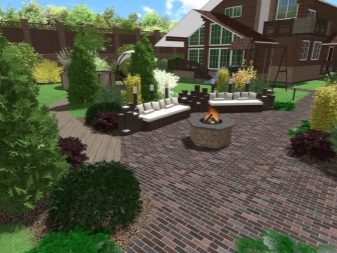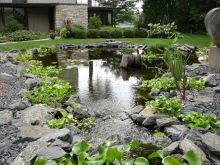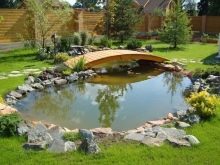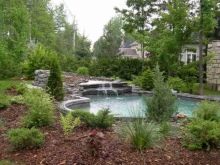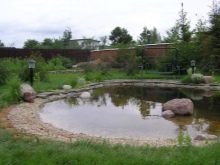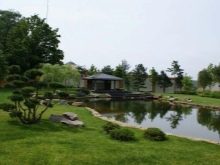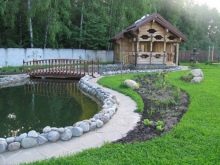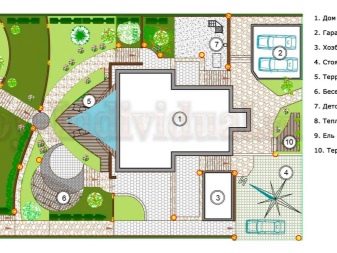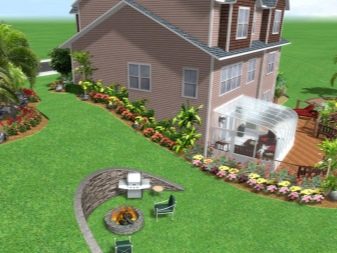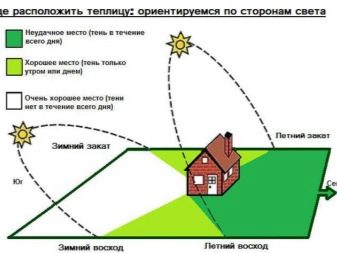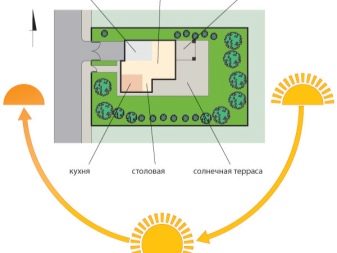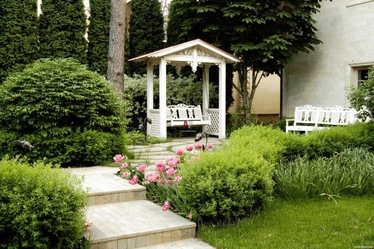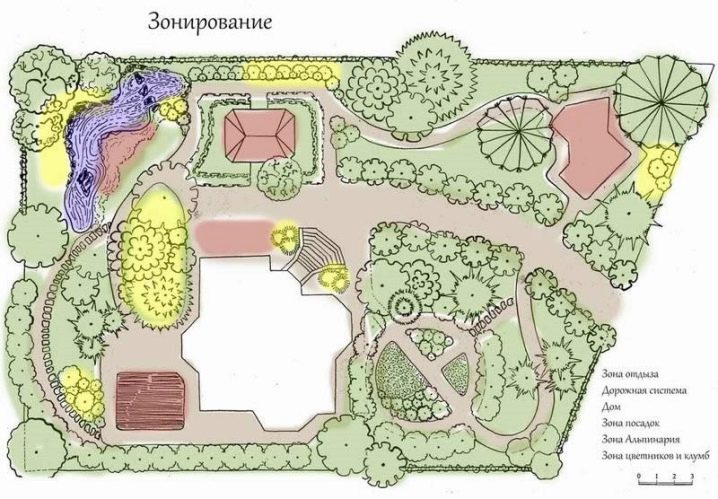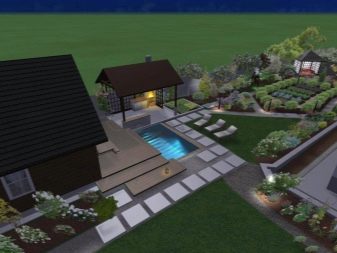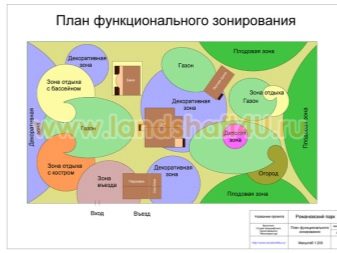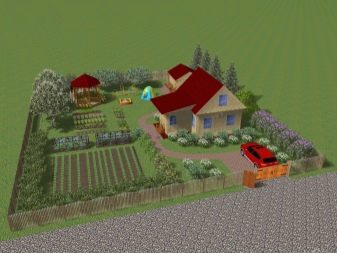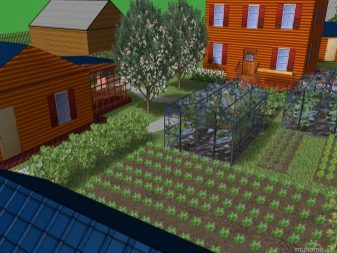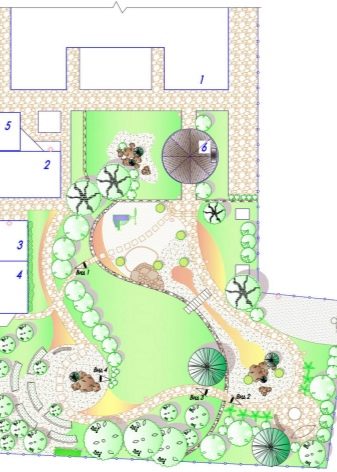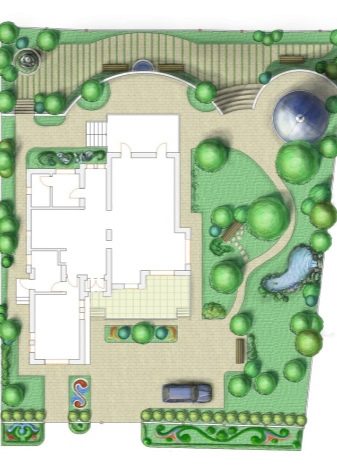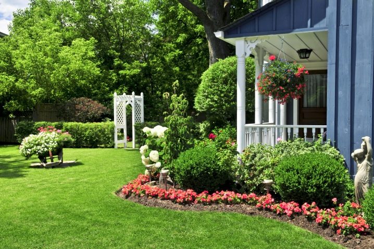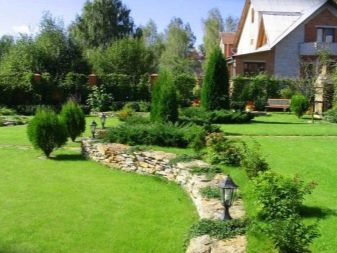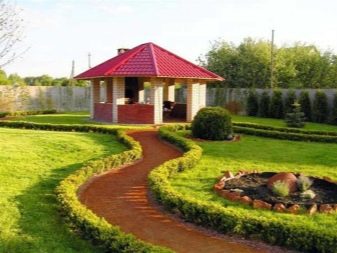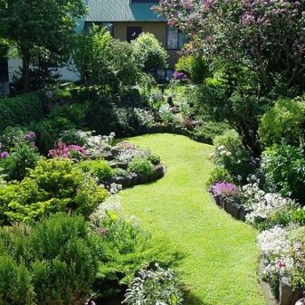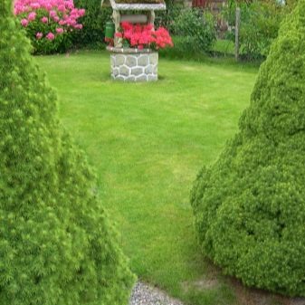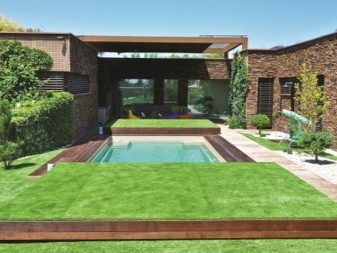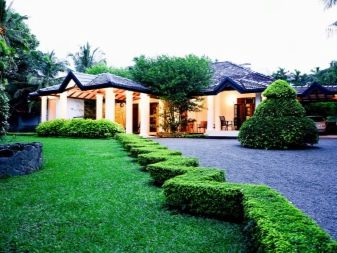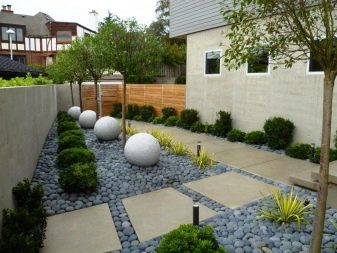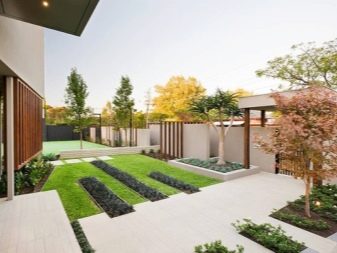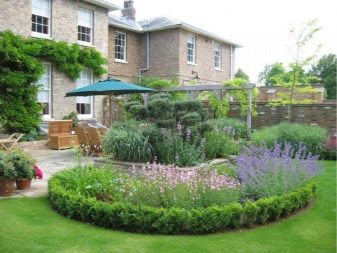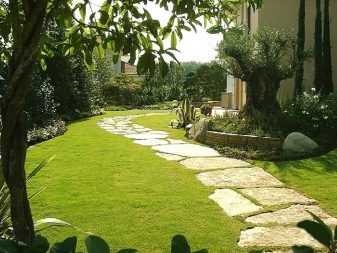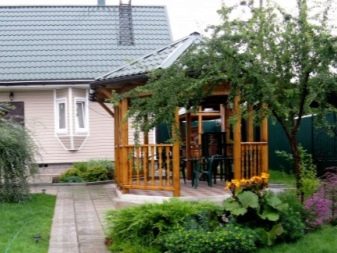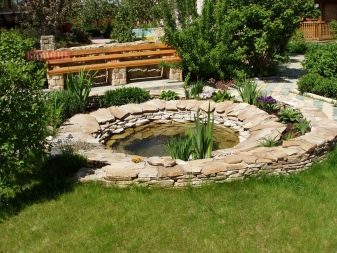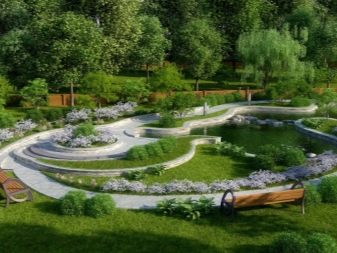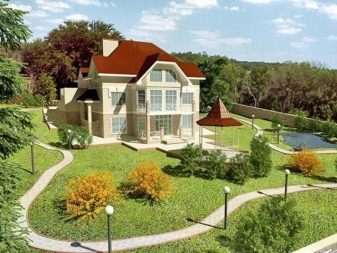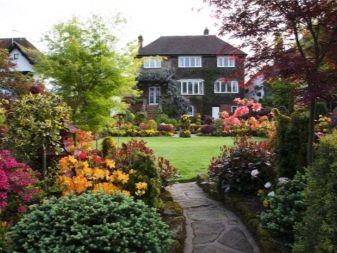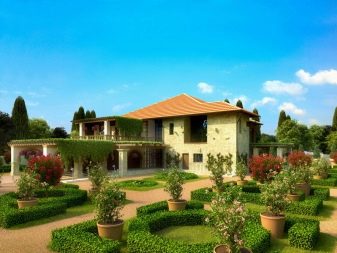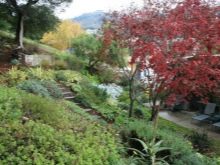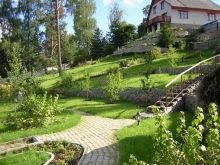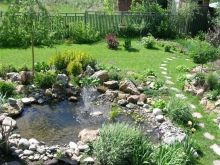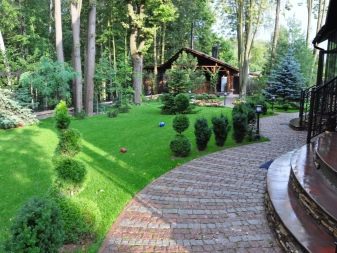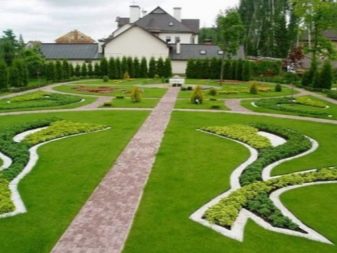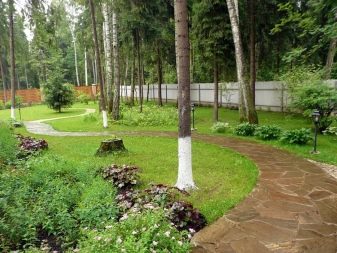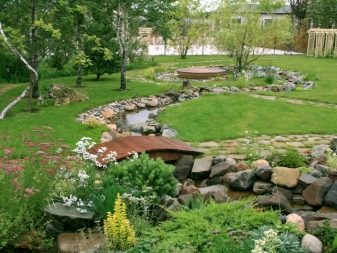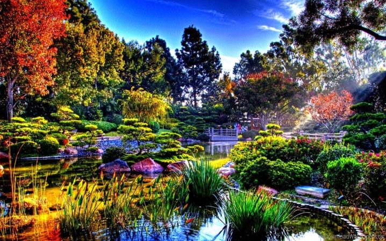Subtleties of landscape design area of 20 hectare
Planning the development and arrangement of your land is a very pleasant and interesting activity. Of course, the landscape design of a large plot area is by no means simple. On the one hand, a large area provides opportunities for the scope and flight of fantasy, the embodiment of many interesting ideas. On the other hand, the planning and arrangement of the 20 hectare site requires a serious approach and knowledge of the subtleties, the basic rules for designing the territory and styles of landscape design.
Parameters and characteristics
At the initial stage of the design of the landscape, you should study in detail the features of your site. To do this, go through the following criteria:
Relief and terrain features
The ideal, of course, would be a flat surface area.On such a terrain, there are more opportunities for zoning, there are no interfering relief elements, for example, hills or depressions. However, for a large enough area of 20 acres is often characterized by a heterogeneous relief. This should not be considered a nuisance or inconvenience.
The features of the terrain can be beautifully emphasized and comfortably arranged, if properly planned in advance the location of buildings and plantings.
The relief plays a big role in planning the laying of underground utilities.
Plot form
A plot of 20 acres can be not only rectangular or square, although these forms are considered classic and most convenient. A large territory may be located in the form of a G-form or in other variants. The shape of your site should be considered in order to conveniently position the buildings relative to each other.
Soil features
Unfortunately, the terrain is not always the case with good, light and fertile soil. On the ground there may be inclusions of layers of heavy soils, loam or other infertile rocks. If the area with infertile or infertile strata is large enough, you will have to make additional fertile soil.
The territory under the buildings does not need fertile soilbut it’s better to plant the planting areas in advance with a layer of good soil. Take samples from different areas of the site to get an idea of the composition and fertility of the soil. The characteristics of the soil affect the choice of trees and other plantations, and will also determine the specifics of further care of the seedlings.
Groundwater and ponds
Information about the location and depth of groundwater flows is very important for planning underground utilities, laying the foundation of buildings, drilling wells and digging wells. When planning plantations with an extensive root system, such as fruit or ornamental trees, it is also important to take into account the location of groundwater.
Many tree species do not tolerate the proximity of groundwater, and some types of trees or shrubs, on the contrary: they develop better on moist soils. In order to properly arrange plantings and not harm them, study the location of underground water flows and make a graphic plan.
If the site has a reservoir, for example, a small lake or pond, it can be used for decorative purposes.
Buildings on the site
If your 20 acres already have any buildings, assess their condition and functionality. Perhaps some buildings are in a dilapidated state or you do not need them at all: they can be demolished, freeing up the territory. If the buildings are in good condition or are subject to repair, you should think about their inclusion in the site plan.
Location relative to the cardinal points
This information is useful for assessing the illumination of the site by the sun at different times of the day, about the direction of the winds and their strength. When planning buildings and plantings, it is important to consider these features.
Plantings in the territory
Do not rush to cut down trees and shrubs available under the root. New saplings will develop several years before they acquire a relatively spreading crown and can please you with fruits. Cutting down trees will make your site naked and externally depleted. If the plantings are healthy, it is better to include them in landscape design.
Zoning
Planning of the site implies location on the territory of residential and functional buildings, as well as plantings. In other words, it is necessary to determine the zoning of the territory.Each zone assumes the location of buildings or design elements of a certain aesthetic and functional orientation.
It is conditionally possible to distinguish the following functional and landscape zones on a large plot:
- Area to stay. This is an area with residential buildings: home for the owners, buildings for the guests, for example, in the style of a chalet, gazebos.
- Outbuildings. Area with buildings and facilities for household purposes: bath, garage, cellar, barns, heating and water supply facilities, storage buildings.
- Recreation area. In this area can be located various areas for recreation or sports, gazebos, children's towns, a pond. This zone requires a special design study, as it also has a great aesthetic function. As a reservoir, you can equip a mini-waterfall, a stream, a small lake on the site.
- The territory of the garden and vegetable garden. In this zone are located fruit and vegetable plantations. For this territory, it is better to choose the part of the site where the soil is most fertile and suitable for the cultivation and cultivation of crops.If necessary, you can additionally bring fertile black soil or fertilize the soil.
Functional zones should be separated by elements of decorative design, plantings or decorative mini-fences.
After determining the necessary zones in the territory they need to be applied to the site plan. Planning can consist of several different projects. Having reviewed the finished projects, you can choose the most suitable for you.
Styles
Starting the arrangement of the site in 20 acres, it is important to determine the design style and follow the chosen style, even in small things. The fact is that it is difficult to cover a large area with a glance, and the arrangement of the territory itself takes a lot of time. In such conditions it is easy to stray from the course and begin to “walk” in styles, mixing several directions.
While working, this may not be noticeable, but in the end result such an oversight will be very evident.
When choosing the style of design of your land, first of all, you should be guided by the features and characteristics of the territory and their personal aesthetic preferences.
For landscape design of a large area, the following styles are the most suitable:
Classic design
This style looks good on areas of any size. However, a large area allows not to save space, making the buildings a smaller area. In this style, design elements and structures have mainly geometric shapes and outlines. Layout zones implies ordering. In this style randomness is excluded. The forms are restrained and rather strict.
Landscape landscape
Landscape style, in contrast to the above classic, on the contrary, is filled with free, natural forms. In this direction, the design of the site in the first place is a natural natural beauty. This involves a lot of greenery, natural shades and soft forms of decorative elements. Shady park, alley, pond or lake with abundant landscaping around fit well into this style. The soil is sown in a green meadow.
Exotic design
Involves planting on the site of unusual and rare plant species. Bright color solution for buildings.This style requires significant financial costs, as the care of exotic plants is quite complicated. The best option, especially for the first time, is to hire a gardener who specializes in selected species of rare plants and trees.
Style decision "hi-tech"
This style has recently become very popular. Free and bold design, unusual and bright ideas can be embodied in this stylistic direction. It is characterized by chaotic forms, bright colors. High-tech moves away from orderliness and restraint in the design of the landscape.
French harmony
This style in the first place puts a cozy atmosphere, pacifying harmony in the design. The advantage is given to natural materials, extensive landscaping of the territory. Under the spreading crowns of trees are equipped with wooden benches or benches. Be sure to put on the site arbor in the French style.
Baroque style
Characteristic features of this style are exquisite luxury, pretentiousness. Elements of design and decor should have a chic and rich look.This style design is also quite expensive and expensive. It is supposed to use high-quality and expensive materials.
Alpine landscape
If the terrain of the site contains slopes, they can be beautifully beaten using the alpine style. The slopes are thickly seeded with green grass of small height. Decorative flowers with small inflorescences of various chaotic colors are also used. In this style there may be a small artificial lake. Parts made from non-natural materials should be minimized.
Park or forest direction
If there is a forest near the plot, you can apply a park style for a smooth transition of plantings on the plot into a natural forest. For planting are selected tall tree species. Alleys look good in this style.
Ecological style
It assumes maximum preservation of natural terrain. Plantings on the site are identical to the plant species growing in this natural area. The design uses a minimum of artificial elements. The style is convenient for areas with a large area, because it does not require a lot of expenses, and it is not difficult to take care of plantings,as they are well adapted to growth in these climatic natural conditions.
As you can see, a large plot can be designed and equipped so that it will delight you and your loved ones with a beautiful landscape and aesthetic appearance.
It is only necessary to decide on the style decision and to make the project of design and building.
If you are not confident in your abilities and knowledge, you can always contact the specialists who will give you advice and help you draw up a landscape design project for a site of any area.
See a detailed review of the landscape design of the infield in the next video.
