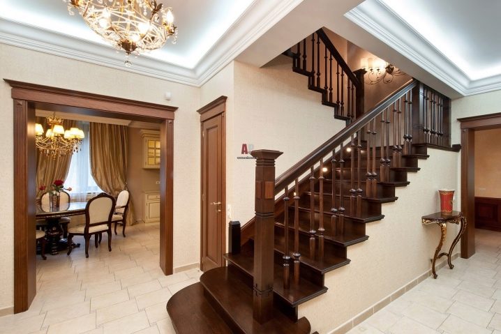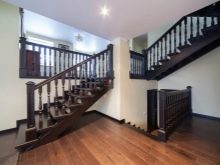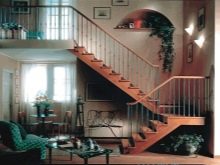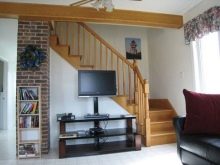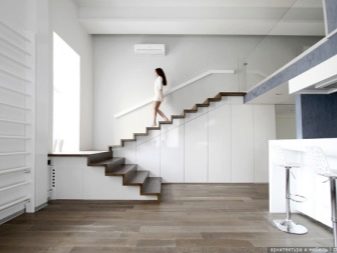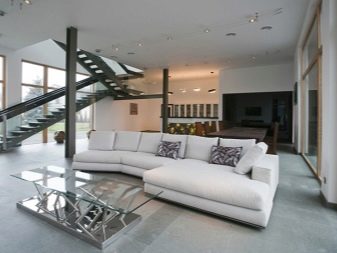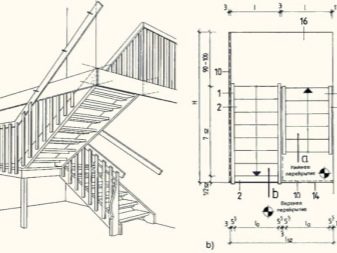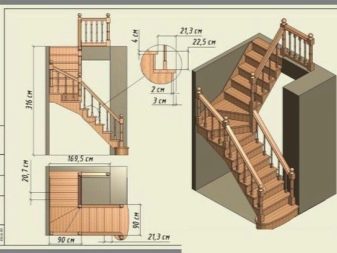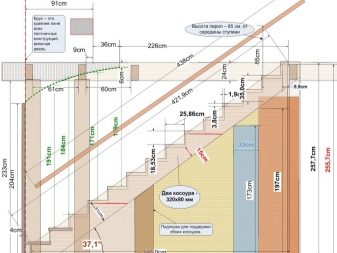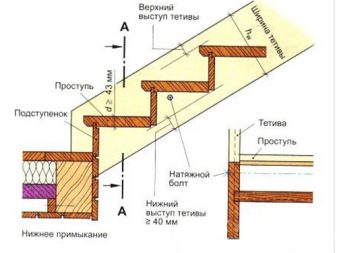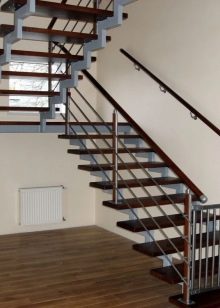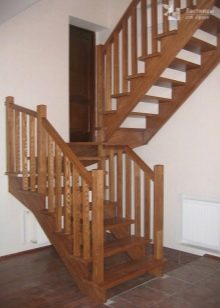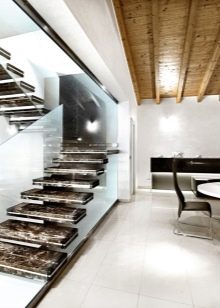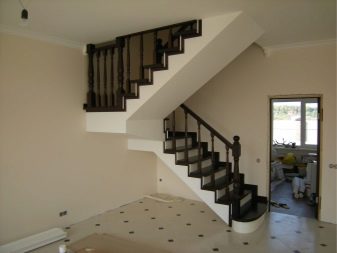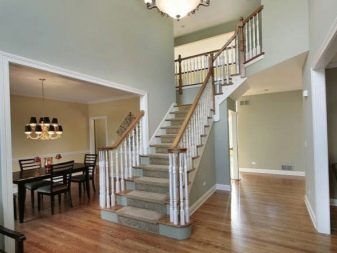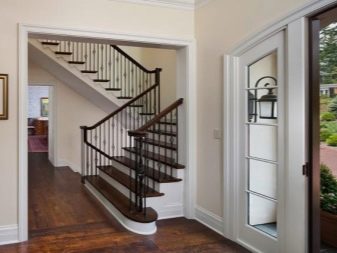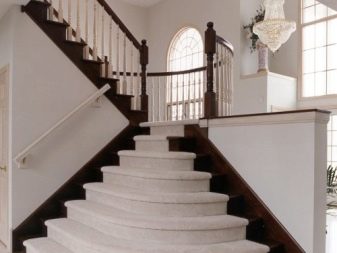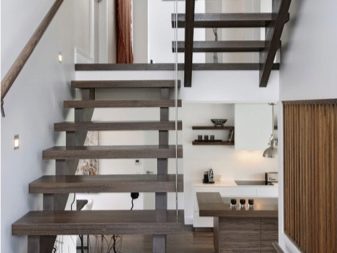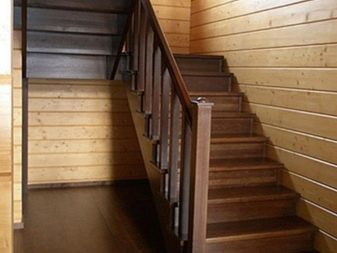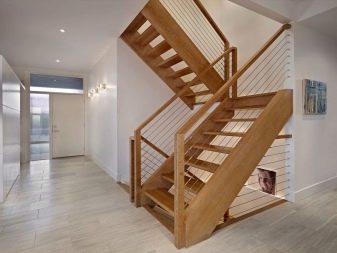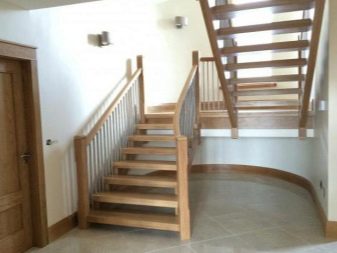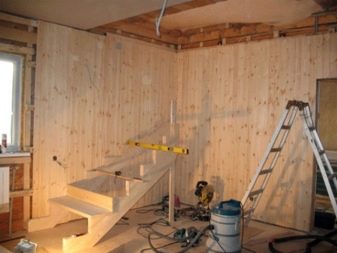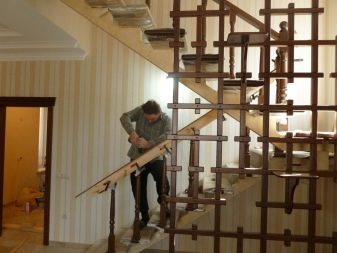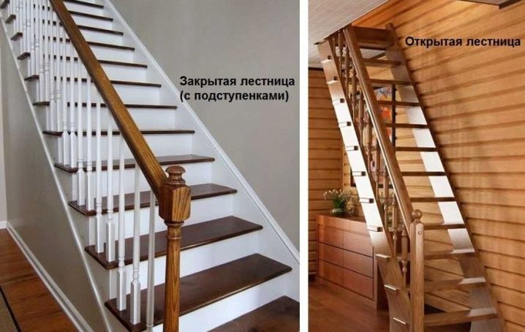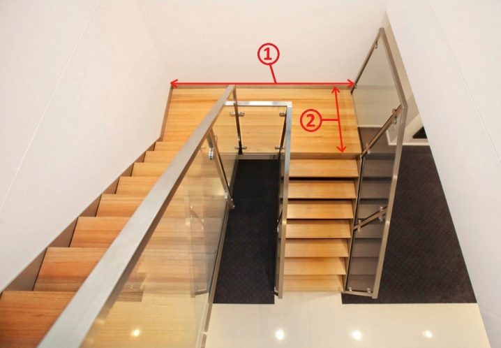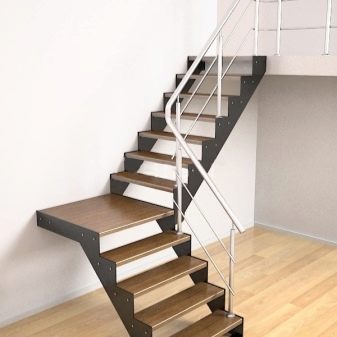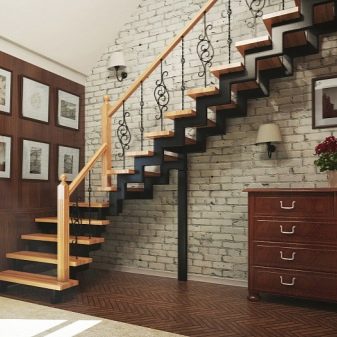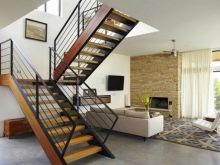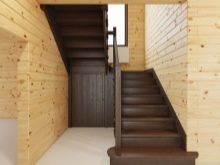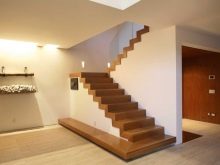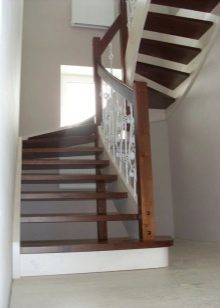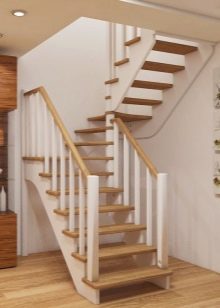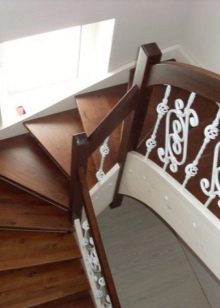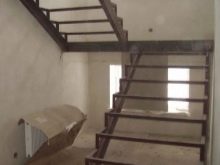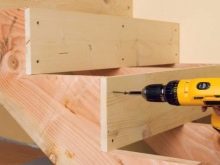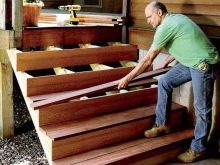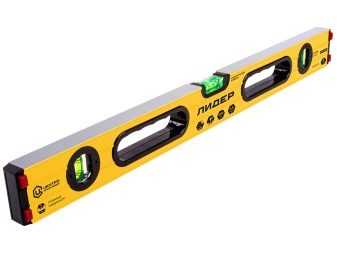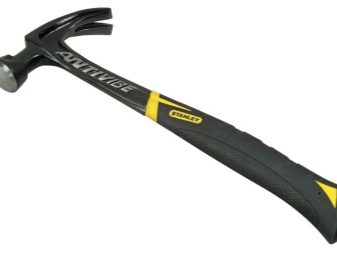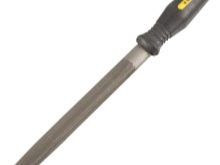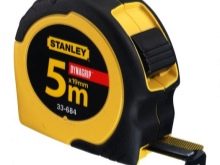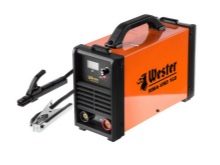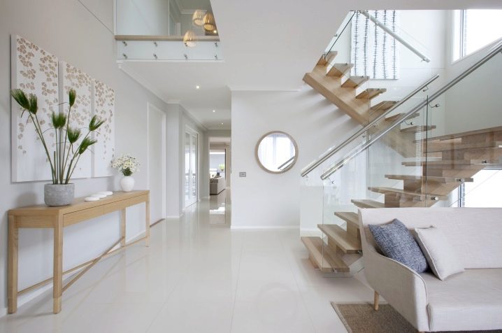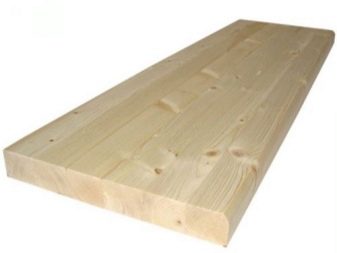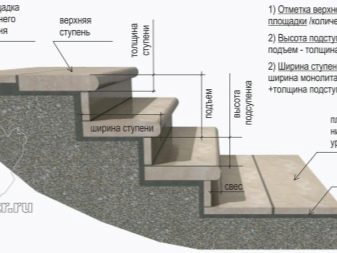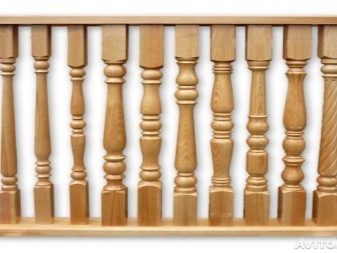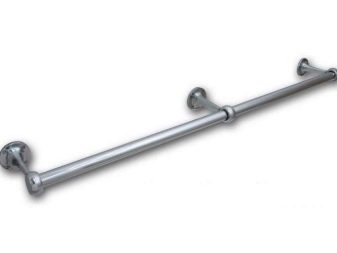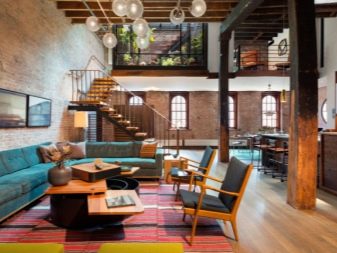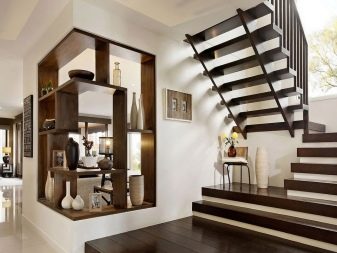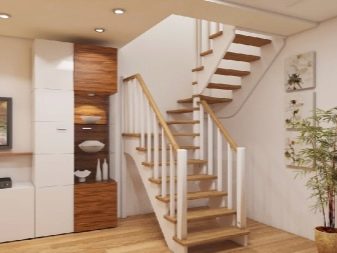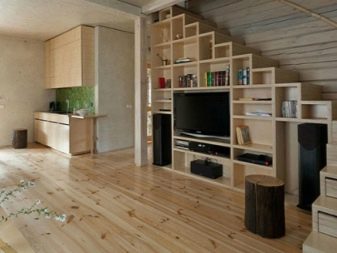Features of dual-march ladders: installation requirements
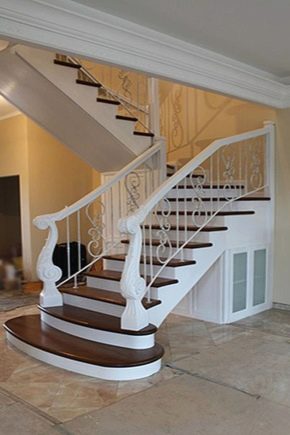
Dvuhmarshevaya stairs - a design that allows you to securely interconnect floors in buildings. It is installed both in residential buildings and at industrial and administrative facilities. Distinguishes such an element functionality, simplicity and reliability.
What it is?
The dvuhmarshevaya ladder is indispensable in buildings of large number of floors. The platform, which is a companion element of the two-march design, makes it possible to realize a lot of different functions. The sequence of stairs is called “march” in the construction industry.
The spiral staircase to the second floor is a rational construction, but it cannot be applied in many buildings, especially for high-rise buildings.
The lack of a screw design in a private house also lies in the fact that it is impossible to transport dimensional objects, such as:
- cabinets;
- office equipment;
- television;
- kitchen equipment.
The pad between marches has extremely important functions:
- gives you the opportunity to take a break when climbing to the second floor;
- creates additional space where you can miss;
- creates additional points of support.
The dimensions of the site are determined by the width of the steps, but they should not exceed 1 m2.
Project preparation
Before designing a ladder, you should do a preliminary sketch-drawing with your own hands, and also check all dimensions and make calculations. The calculation should be started with a precise determination of the height from the floor of the first floor to the plane of the floor of the second floor. If the height is, for example, 3.3 meters, it should be divided by a step height of 15 cm. Thus, it becomes clear that in this case 22 steps will be required.
It is recommended to make and correct calculation of loads, which can be very different. It is necessary to begin calculations from the platform between marches.
Standard options:
- the width of the march is about one meter;
- The height of the railing is about one meter;
- The width of the onset is at least 24 cm;
- The height of the rest is 18-20 cm.
The marches themselves must withstand a weight of more than 200 kilograms and even more.
Materials
The materials that are involved in the creation of double-mast ladders can be very different:
- metal;
- tree;
- a natural stone;
- plastic;
- glass.
Metal is often taken as a base and sheathed with decorative wooden or plastic panels. Stone structures look "hard" and very solid. At the cottage or in a cottage, such constructions are hardly appropriate, most often they can be found in office buildings. Natural stone panels are often used as a lining for concrete structures. Metal profiles can be an ideal material that allows you to create a double-mast ladder of the most original configuration.
Most often do the stairs with the use of welding. When using a metal profile, it makes no sense to overload the structure with additional elements. Steps can be made of wood. It is necessary to cover all components of the structure with an anticorrosive primer. Concrete stairs can be made both from the outside and from the inside of the building.Wood is often the basic material of both the cladding and the base of the structure.
Metal profile provides lightness and "lightness" of the whole structure and its strength and durability. It can be of various shapes and designs and is economically feasible. Installation work on the creation of a ladder from this material can even be performed by a beginner.
The most popular types of wood for creating stairs:
- Pine;
- Linden;
- cedar;
- oak.
Dvuhmarshevye stairs - this is the most simple design, at the same time it is the most functional. Metal can be securely fastened by welding, sometimes additional fasteners are used. Not so often also used glass (tempered) and plastic. The latter material is used in those elements where there are no large loads, for example, in handrails.
Installation
When installing the dvuhmarshevoy ladder first of all it is important to bring kosoura and attach the frame to the wall. You also need a support rail in the form of a beam or channel bar. If the ladder is made of concrete, then in this case fix additional reinforcement. This applies to all types of buildings.
The reinforcement is usually assembled at the very bottom, as well as at the site itself, which is adjacent to the walls. Thus, an additional point of support arises, which effectively strengthens the entire unit. The material can be any - as a stone, and wood. Dvuhmarshevye ladders can be very different configurations, have the most original and unusual shape.
As for functionality, the stairs can be:
- Open In this case, there is no free space between the steps.
- Closed. They have deaf risers, while the safety of movement on the stairs increases markedly.
Sites are single-level, when two marches are combined, and two-level, when a turn with a level difference is created, with this an additional element is put, thus it turns out as if two steps. In the direction of movement, such blocks can be either right (the movement is realized from left to right) or left (movement goes from right to left). The most rational dvuhmarzhevaya stairs - when two steps are connected with the platform without any repetition. Also important is the angle of rotation, which can determine the shape of the whole structure.
There are stairs and straight when there is no turn. The movement can only be direct, in one march the presence of 3-16 levels is permissible. A large platform makes it possible to combine the maximum number of steps.
Sometimes you can choose the easiest option - to make the structure at an angle of 45 degrees. Such knots carry the name L-shaped ladder, and it enjoys appreciable popularity.
Also very popular stairs in the shape of the letter "P". Here the turn on the path of movement is 180 degrees. The width can not be more than 80 centimeters, the length corresponds to the width of the march, doubled. You should also consider the gap between marches.
Staircase letter V - an element that is also not so rare. Here, the angle of rotation can be any, marches in this case, the rays "scatter" from the site. The angle of rotation lays the algorithm of the whole structure, with its reduction, the amount of free space that the ladder can occupy increases.
All work associated with the stairs, be sure to recommend planning ahead of time. The flight of stairs has from 10 to 15 steps, but there are cases when this quantity is not enough.In such circumstances, another extra site is made. It can be attached to beams that are immured in bearing walls. It is also possible to support when the reinforced frame is poured into the floor and welded channels or pipes are welded to it. Under the stairs in this way a space is formed that can be used for household needs.
Work on the ladder involves the following algorithm:
- preparing the foundation;
- frame is mounted;
- “foundation” is poured;
- the framework is sheathed by steps or wooden panels;
- fixed railings and balusters.
It is also important to pay attention to the area where the stairs come into contact with the floor. There are increased overloads at this point, so any vibrations should be completely absent. The upper platform must also be securely fastened so that there is no hesitation or backlash.
The best option is to make the stairs a “brigade” of 2-3 people. The most important knot is the sturdy metal frame, which is concreted into the floor. If done correctly, the ladder will not be subject to vibration. It is the best of all to fill in a plate a concrete solution with use of cement of brand not below 400.
Required tools:
- roulette;
- level 2 m;
- level 0.5 m;
- file;
- hammer;
- welding machine;
- electric drill;
- electrodes;
- self-tapping screws.
Useful tips
In CHiP 2.09.01-85 states that the number of steps of a single span should not exceed 18 pieces. Typical steps sold in stores have a width of from 980 to 1250 mm. When designing the marches should not forget about the stairways - this hole leading to the upper floor. When building a wooden staircase, it is necessary to carefully calculate the string (or kosior), which serve as inclined supporting structures. The differences between the first and second are that the string closes the ends of the marches, and the kosior is a supporting element of the march.
Virtually any wood can be used for mounting the stairs. Bearing structures are best made of dense varieties of wood - oak or beech.
Standard set of items for manufacturing:
- steps;
- risers;
- bowstrings or kosyory, usually four pieces;
- balusters;
- handrails.
It should be remembered about the importance of the staircase fence at the top of the stairs. Before you build it, you should make a careful markup on the string.Turntables have a greater level of security, although they take up more space. Zabezhnye steps are recommended to use in emergency circumstances. They should not be very narrow, it is necessary that the foot fits on them completely.
If you refuse the risers, the node will look much easier.
Forged metal stairs are solid structures, but they are rather massive and can “not fit” into the interior, which implies a maximum of open space. For example, in the Scandinavian style forged items will look, to put it mildly, out of place. Harmonious value for money is wood derived from larch. If the structural elements are not bearing, then you can use more “soft” types of wood - birch, pine. All wooden structures must necessarily be treated with a special primer, which has antiseptic and anti-fire properties. This allows you to save material for many years.
How to make a ladder, see the next video.
