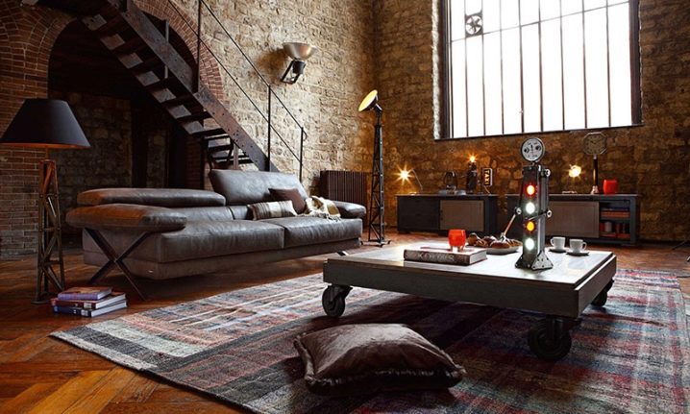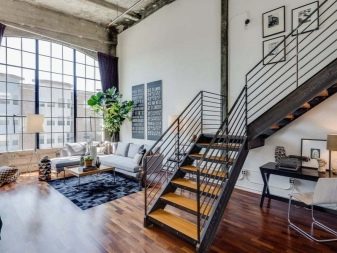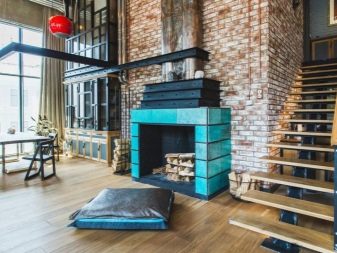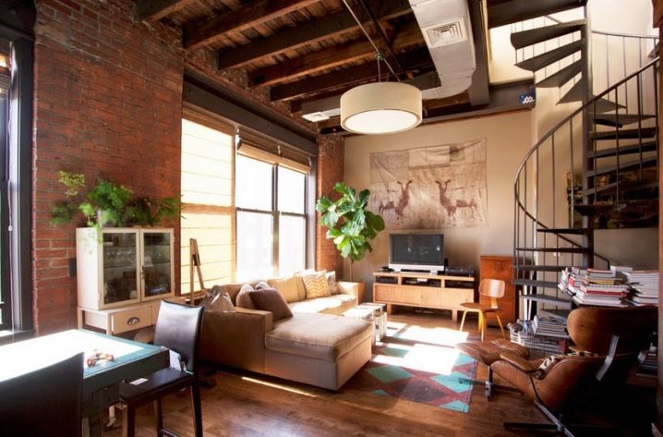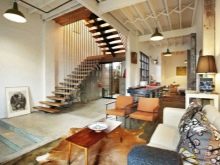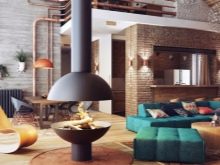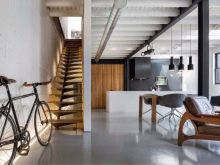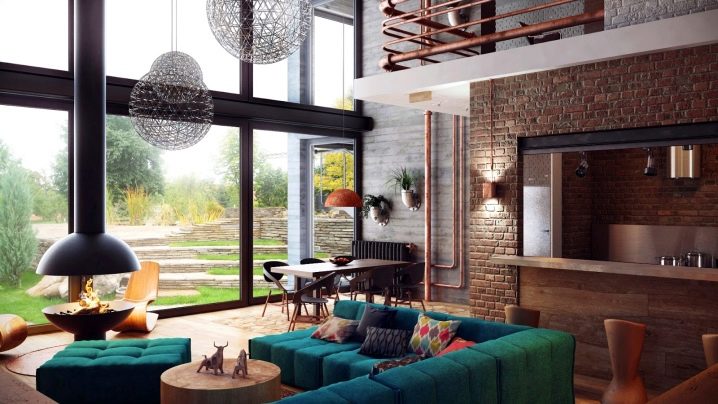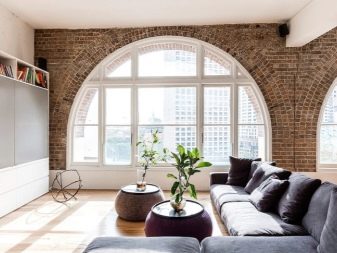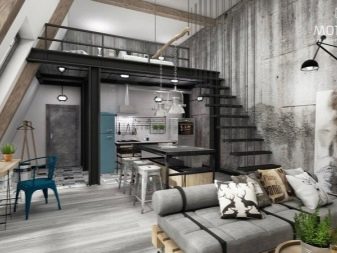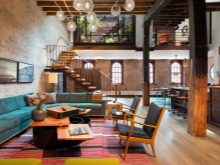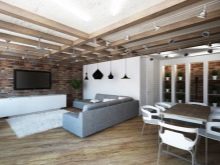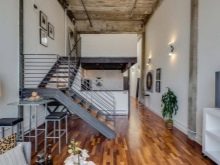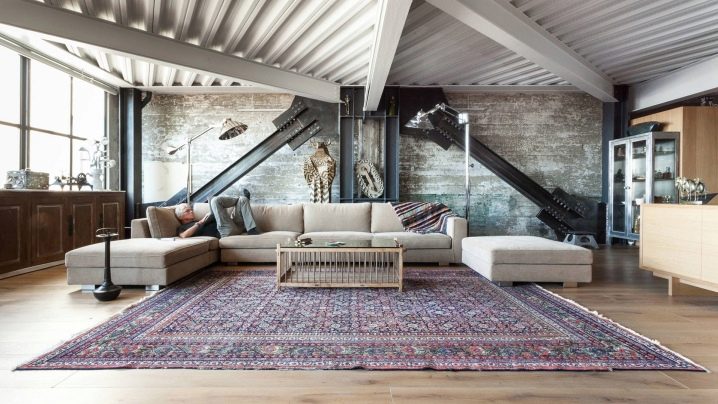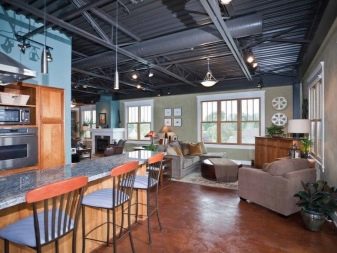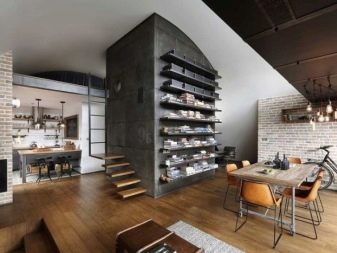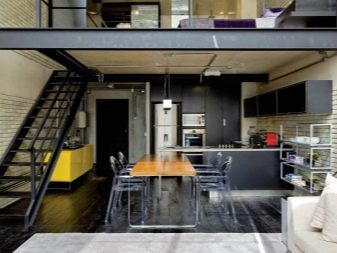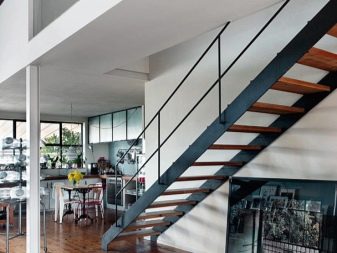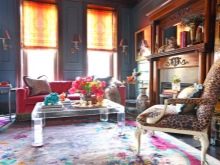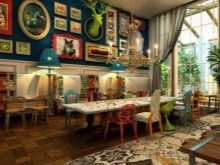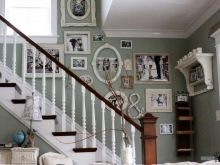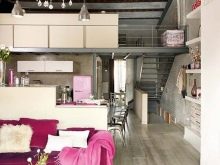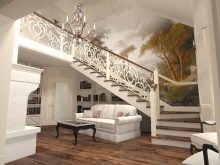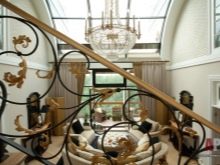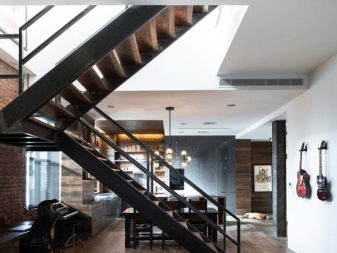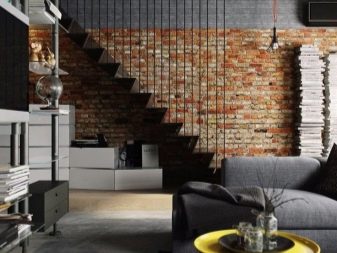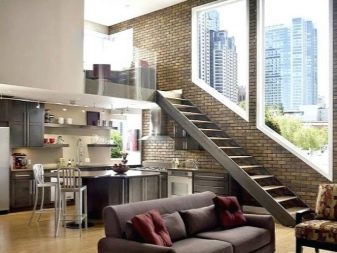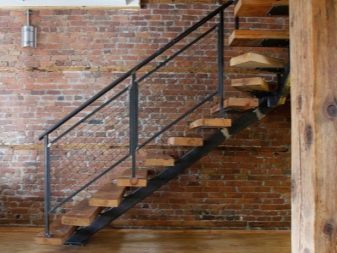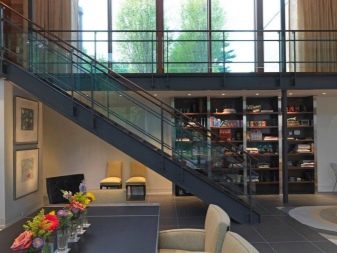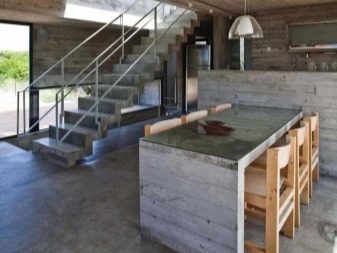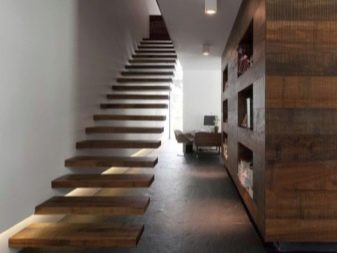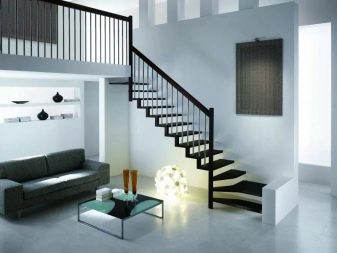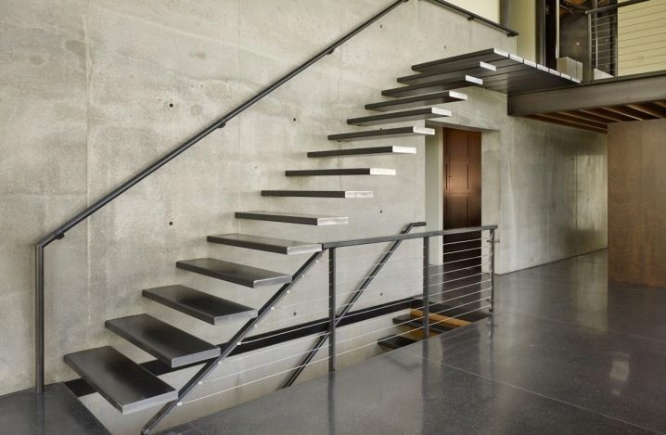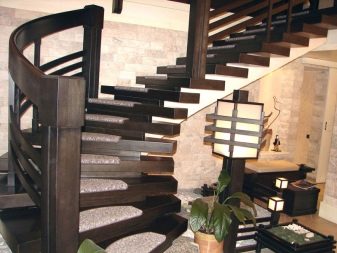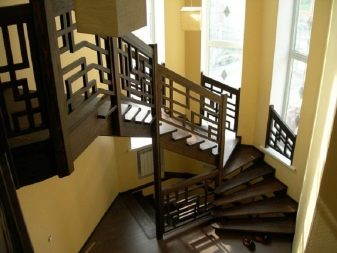Features of the arrangement of stairs in the style of "loft"
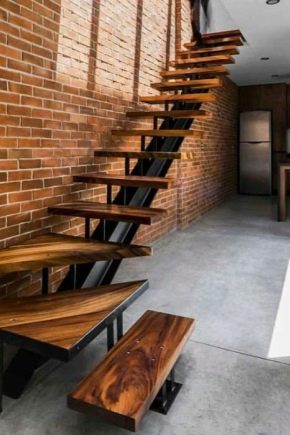
Loft is a rather specific stylistic trend that takes place in spacious rooms with high ceilings. Initially, this style did not provide for the presence of a staircase, but over time this design found a place in such an interior.
The emergence of style
In the middle of the 20th century, the economic situation in the USA began to improve slightly. To preserve their production, industrialists moved their factories to places with low real estate values. As many factories left the city, the factories and workshops remained empty.
The owners were in a hopeless situation, because they could neither sell these premises for a good price, nor rent out. Low cost for such an area has become a key moment in the origin of the loft style. Artists who had no financial opportunity to equip such living space began to enter the empty premises. Thus, factory premises began to surrender to people as low-cost housing. A similar situation was common not only in the United States, but throughout the world.
Thus, the loft has become an official style that has its own urban charm.
This direction allowed the owners of low-cost housing to feel their freedom and independence.
In such premises, the owners of the square did not care about hiding the wiring in the box, plastering the walls or hanging the curtains. Loft - style, providing for the freedom of space.
Special features
Despite the fact that many of the rooms that are designed according to the canons of loft style are similar to each other, this is an ambiguous direction. It will not be enough to put a sofa in the center of the room to turn it into a loft studio.This style is characterized by the presence of its features, which are manifested in the decoration, decoration and placement of furniture.
To best understand the specific features of the considered stylistic direction, you need to pay attention to each item separately.
Loft style otherwise referred to as "industrial". It is characterized by the following features:
- High ceilings. Due to the presence of high ceilings, it is possible to lay all the required engineering communications on them. The upper level in this case should be very high, and the wires themselves can be located even slightly below the ceiling.
- Layout. When it comes to the loft, forget about the presence of walls and partitions. As a separate room serves exclusively bathroom. To divide a huge space into zones, you can use a special arrangement of furniture.
- The walls must be without finishing, as it is envisaged in a similar direction. Usually, people leave the surface of the walls of concrete, brick, metal or plywood.
- Floor. In the classical sense of this style, the floor must be made by means of a concrete screed, but when it comes to living in such a room, such a floor is not very convenient for use.Loft style provides for a self-leveling, stone or tile floor. Less commonly used construction board, but it requires special care.
- Window must remain without textile elements.
- Since this style involves high ceilings, there is often a second level where is the workplace or bedroom. Of course, in this case the installation of a ladder is provided. Usually it is made of concrete or ferrous metal. It is less often possible to meet the design made of wood.
- Considered style does not allow floors to be hiddenbecause they are a key element of style.
- There is a rough finish of the walls and floor. Preference is given to natural appearance.
- Light tones are preferred. color design when it comes to organizing a room in a loft style. With the help of furniture you can arrange color accents. You can also use various auxiliary elements for this, including a general background and a ladder. Traditional colors include white, brown, gray and lilac.The presented shades are in perfect harmony with each other, the main thing is that among the tones of your choice be surely present white, since it is the basis for the design of the loft studio.
Style inside style
The loft style is diverse and includes various subspecies. Also, stair constructions, which in each direction provide for certain features, also differ.
The underlays of the “industrial” style are:
- industrial;
- Bohemian;
- glamorous
Each of the presented sub-styles should be considered separately.
Industrial direction
It is considered the most common among these options. In order to realize it, the space must be equipped with objects characteristic of factories and plants. As an example, it is worth highlighting the use of ceiling trusses, tin boxes, open communications.
As for the furniture, it must have the correct geometric shape. This style does not accept the presence of excessive decorative elements. Concrete or metal stairs can be installed in the industrial loft.
Bohemian substyle
In this case, the common space is created similarly to the previous version, however, the furniture is selected with the effect of antiquity. The general background and interior items will harmoniously look with each other. Bohemian direction involves the installation of decorative elements related to art. In such a room can be placed paintings, sculptures, easels. The staircase in such an interior has a light construction, which should look fairly simple against the background of bright pieces of furniture.
Glam direction
The presented sub-style is characterized by features of the color solution. It provides pastel shades, although gray shades prevail in the classical direction. Chandeliers and floor lamps will find their place in this style, as well as baroque furniture.
The staircase in this situation should look elegant and unusual, while it should have a fairly simple structure.
Color solution
Factories and plants are extremely rarely decorated in bright colors, so calm tones are characteristic of the loft. The most common colors appear white, black and gray.Less often in the interior of the “industrial” style there are brown and beige tones.
Loft is considered the style of free artists, therefore it is allowed to intersperse bright decorative elements into the interior. The most commonly used saturated red and blue colors. Since the usual shops in production are characterized by the presence of metal elements, the loft style also provides for the presence of objects and elements having a mirror metal surface. That is why the construction of stairs preference is given to metal.
Manufacturing of staircase
The main rule of creating a staircase to the second floor in a loft style is openness and transparency. It is easiest to achieve this effect by using glass or transparent plastic. However, since these materials are not used in industrial workshops, such a ladder would be a bit contrary to the concept. Glass is more of a techno or high-tech style.
For loft-style stairs, the use of other materials is typical:
- Treewhich is most often used in the industrial direction. The tree should be hard wood and different quality processing.In this situation, you will need 2 bowstrings, which will be attached to the open steps. You can develop the structure of such a ladder without the involvement of specialists. There are no decorations, the forms should be strict, screw models in this style are excluded.
- Metal frame combination with wooden steps. Balusters in this case are made of shiny steel, which corresponds to the concept of transparency.
- The combination of metal and glass. This design will be very interesting to look in the interior, while it will not act as an obstacle to the review, since it is almost completely transparent.
- When it comes to quite spacious rooms, installation of concrete steps is allowed on the construction of the metal. In apartments, the presented method of organizing stairs is unacceptable, it is suitable only for country houses and cottages.
Combination with other styles
Balusters made of rectangular wood and metal rods in the frame are the hallmarks of the loft style stairs.
If you decide to arrange a room in this direction,It is recommended to stop the choice on the use of metal in the ladder design, since it is this material that reflects the industrial origin of this style.
Nevertheless, it is important to note the versatility of the loft and its compatibility with other areas.
In this case, the “industrial” interior can be decorated with the help of stairs from other styles:
- Style staircase minimalismwhere there is no decoration. This is usually a floating and airy construction, which does not provide for a railing. Color can be selected individually for the interior.
- High techwhere only metal or concrete is used as a material for manufacturing. This is a strict and simple construction, which is characterized by regular geometric shapes and straight lines. Fasteners, rivets or pipes in this case are not hidden, but, on the contrary, are shown off.
- Japanese style. At the heart of this staircase is hardwood. Preference is given to dark shades, which is in harmony with the "industrial" style. This design is best suited for duplex apartments.
How to make a ladder on a metal frame, see the following video.
