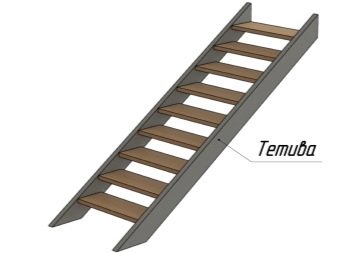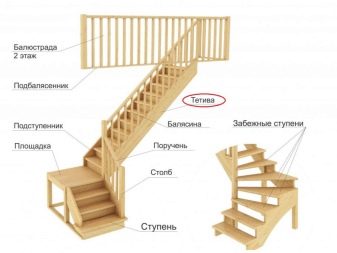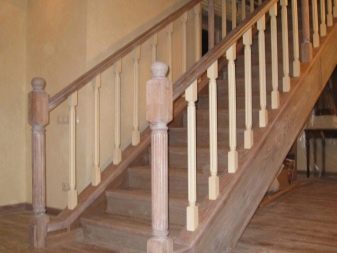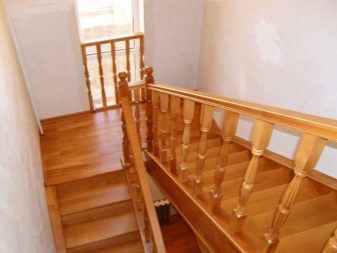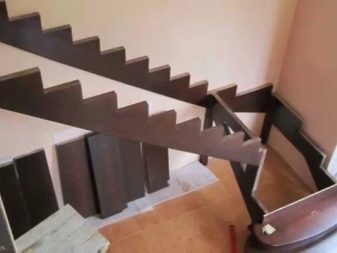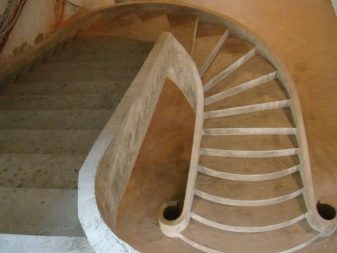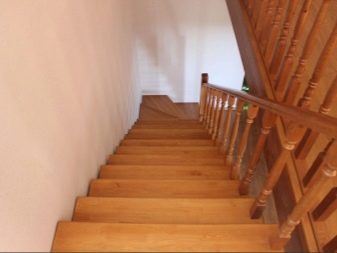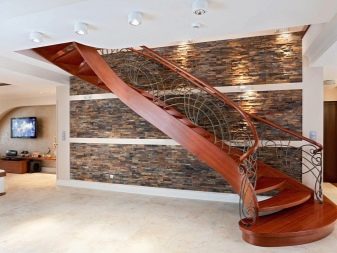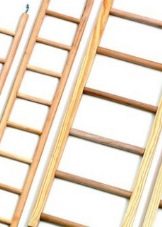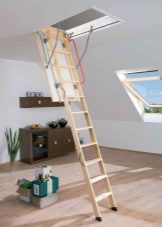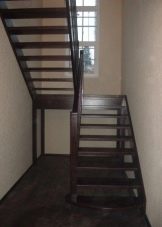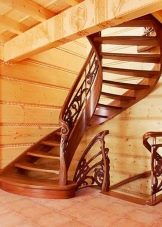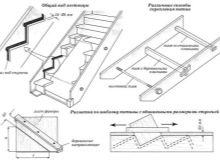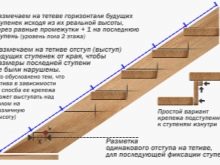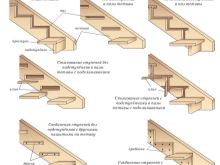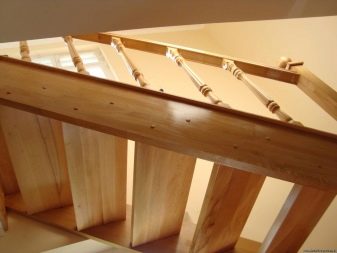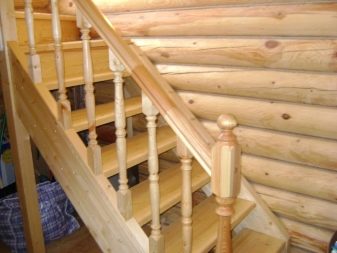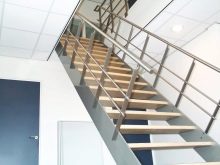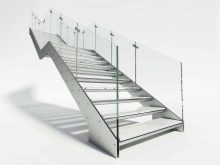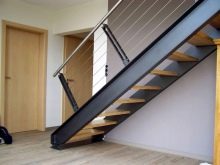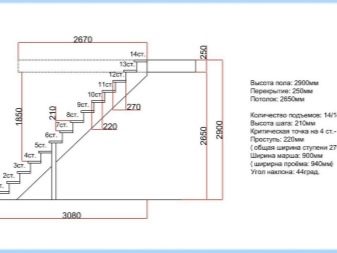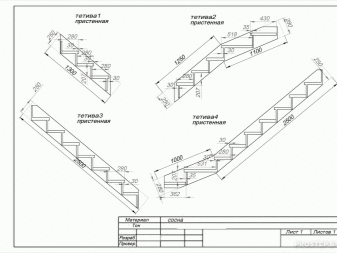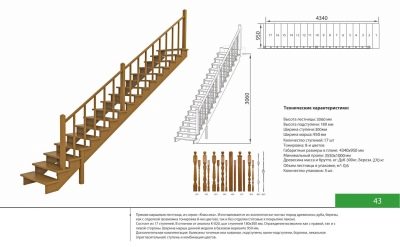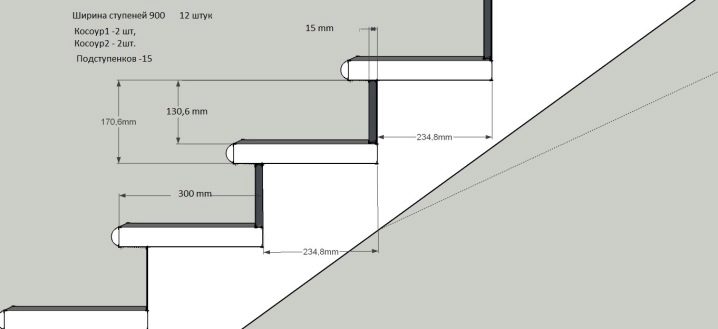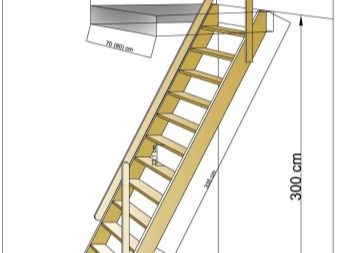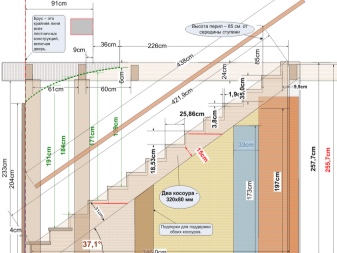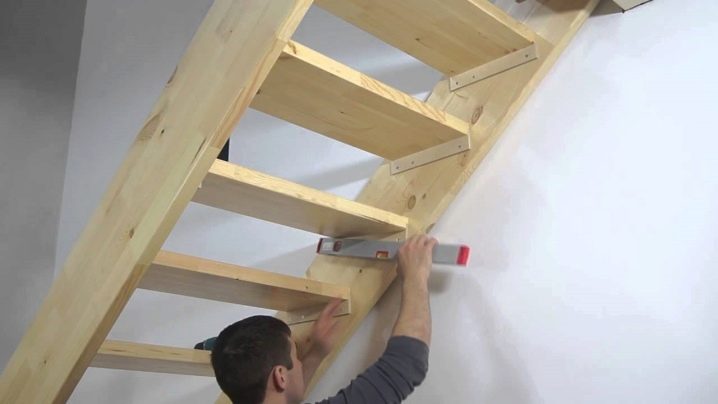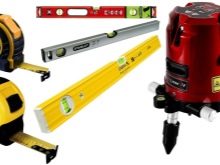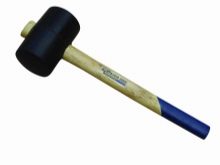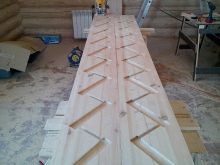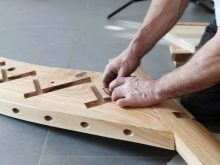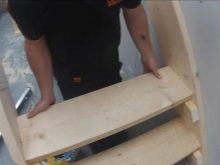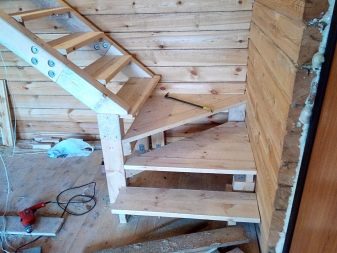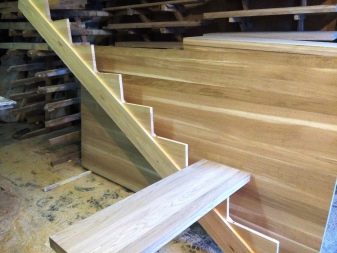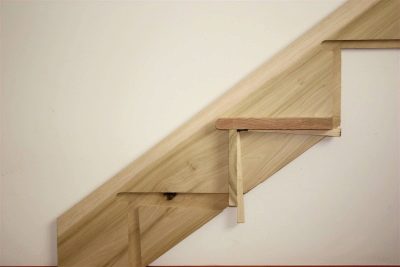Design and creation of a string bow: what function does it perform?
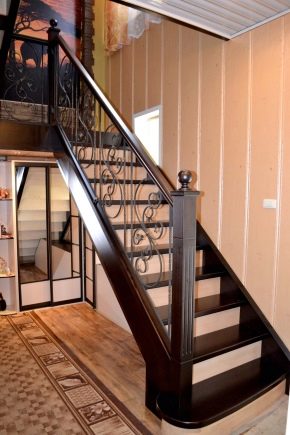
The string of a ladder is one of the basic elements of the structure. And if you plan to independently design, manufacture and install the stairs in your house, then we recommend studying in detail its types and methods of manufacturing, as the cost of the error in this case can be high.
Element assignment
What is a string of stairs and what is it for? This is the main support bearing element of the ladder, made in the form of an inclined beam. As a rule, there are two such beams (but it is also possible to mount the ladder directly to the wall from one side). On the inner sides of the beams, cuts are made in which the steps are located.
That is, in other words, the bowstring holds the steps, preventing them from scattering, - in fact, this is the frame of the stairs. The bowstring can be ordered from the experts, informing them of the required dimensions, or you can do it yourself using the GOST. The main thing is to calculate all the parameters correctly, choose kosour (for example, they can be curved) and follow our recommendations.
Special features
The complexity of manufacturing bowstring stairs in its large size and the need for accurate calculations, because the ladder must be, above all, safe and comfortable in future use. When calculating the parameters of the string, many things are taken into account: the length and slope of the future staircase, the depth of the steps, their number, the fasteners of the future staircase above and below.
Depending on the room, the height between the floors, the type of fence, the string can have different sizes.
If the size of the room allows, you can make a long staircase. If the space is limited, it is better to stop the choice on the design consisting of two marches, it is also possible to increase the angle of inclination. But note that a slope of 30-40 degrees is considered comfortable.
If the bias to do more, then the stairs will turn out steep and inconvenient to use. Moreover, such a bias increases the risk of a person falling. Even a slope in the range of 40-45 degrees will already be uncomfortable for the elderly and young children. Such a slope is allowed to use, but only on very short stairs in case of urgent need (it is also permissible for auxiliary stairs, for example, to the basement or to the attic).
Types and design requirements
Virtually all classic ladders are assembled on a bowstring. There are several types of them.
- Attached. This is the easiest option in the performance, such a ladder is in almost every home. Two beams are connected by transverse beams - steps. If you equip the ladder with additional supports, you will get a stepladder.
- Folding attic. According to their purpose, these stairs are made of several sections, which allows the bowstring to fold. Loops or other fasteners are used to connect parts of the bowstring. Stairs of this type are used for secondary premises (attics, basements), and are often chosen in the case ofif there is not enough space for a full-fledged staircase or their infrequent use is assumed Folding stairs for the main premises are prohibited by regulations.
- Marching As an illustrative example, you can give the usual stairs in the entrances of high-rise buildings. This staircase is formed by two beams and steps that form the march.
- Screw. In this case, the string may be located on the outside.
You can also define groups by mounting the steps.
- Mortise. From the inside of the beam, a groove is made into the groove into which the step is later driven. If the staircase is planned to be open (without risers), then it can be limited to one groove.
- Sliding. In contrast to the mortise here the groove is made through, and the steps move inward. This option is good because if you need to repair any one step, you do not need to disassemble the entire staircase, and it will be enough just to remove the step and replace it with a new one.
- Using the corners. If you are not sure that you can cut the grooves symmetrically, then you can use the mount with metal corners.That is, the metal corners are fixed on the sides, and then the steps are simply superimposed and screwed on. This option is especially good for beginners.
Materials
The materials from which bowstrings for ladders can be made are diverse - this is wood, metal, and even reinforced concrete. The choice of material depends on the design decision, the purpose of the stairs, the budget and personal taste.
Tree
If we talk about the tree, then there are pros and cons. First of all, this is the most budget option that can be implemented at home. A wooden staircase always adds comfort to a home. As for the type of wood, it is better to choose larch, maple, oak, cherry or beech.: unlike coniferous wood, they will not produce resin, but if you are not confused, you can choose spruce, fir, pine or cedar.
When choosing wood, you need to pay attention to its condition: it must be well dried and free from defects.
Poorly dried wood threatens to bring all work down the drain - the stairs will be creaky and unsafe. The material for the string is to choose the required size (in width and length), so as not to splice.This will ensure the high reliability of the future design.
Metal
In terms of low budget, the metal structure is not far removed from the wooden one, but for self-fabrication of a metal string you will need a welding machine and working skills (if you are new to this business, we recommend choosing an inverter type welding machine).
The main advantages of this material - reliability, high bearing capacity and long service life.
If the shape of the wooden staircase is limited, then the metal allows you to roam the imagination and complete projects of any complexity.
As a rule, preference is given to steel.
Reinforced concrete
Monolithic reinforced concrete construction allows you to perform any designer's idea, but in the home it is not possible to implement it - only in production.
Dimensions
The length of the string can vary. Everything will depend on the configuration of the stairs: the height of the object, the number of marches, the slope, the number of steps and so on. But if we talk about the wooden stairs, that is, the fixed parameters of the width and thickness of the beam, the width of the board should not be less than 30 cm, and the thickness - not less than 5 cm. The length of the string can vary from 1500 mm to 6000 mm.
We give the standard sizes of a bowstring:
- 50x300x1500 mm;
- 50x300x2000 mm;
- 50x300x2500 mm;
- 50x300x3000 mm;
- 50x300x3500 mm;
- 50x300x4000 mm;
- 50x300x4500 mm;
- 50x300x5000 mm;
- 50x300x6000 mm.
Please note that for each room this parameter is calculated individually.
Payment
In the formula for calculating the string of bowstrings, a parameter such as the length of a human step is involved.
- Average step length is about 63 cm (depends on height), so two heights of a step + depth of a step should add up to 63 cm in total (plus or minus 3 cm).
- Optimal slope the flight of stairs is 30-40 degrees (we have already written above that it is better not to change this value).
- Tread depth must be at least 28-30 cm. Such a depth will correspond to the size of shoes 45. It may happen that the string cannot provide such depth, then this is solved simply: the step is made wider and is installed with a protrusion.
- Optimal step height should be about 15-20 cm
So, first determine the height of the structure. To do this, measure the distance from the floor of the lower floor to the upper floor. If the finishing coating is already ready, then everything is fine, but if not yet, then you will have to measure offhand, given the approximate thickness of the future floor.
Consider the approximate figures, how the calculation is made.
- We have a height from floor to ceiling of 250 cm. We add the thickness of the interfloor overlap and a floor covering of 35 cm. We get 285 cm.
- We choose the average height of the risers (vertical elements of the stairs) - 17 cm. You can choose from a range of 15–20 cm.
- To calculate the number of steps, divide the height of the stairs by the height of the risers 285/17 = 16.76 pcs. Round up to 17 pieces.
It is recommended to do an odd number of steps: in this case it will be convenient for a person to begin and complete the movement of the stairs with one foot (either right or left).
Now you can make a small lower step, and the rest are 17 cm. If all the steps should be the same, then we divide the height of the stairs by the number of steps and we get a value of 16.7 cm. You can choose one of two options.
The length of the ladder is calculated by multiplying two quantities: the number of steps and the width of the tread (depth of the step).
The number of steps we have is 17, for the depth of the step we choose the optimal value of 30 cm. We get 510 cm.
This is a rather long staircase and will take a lot of space, so if the area of the room does not allow such luxury, then it is recommended to make the staircase dvuhmaschevoj. The turn here will be 180 degrees.
For calculations of structures, you can use special computer programs or online calculators.
How to make?
If you decide to make a ladder yourself, then there are two options for the path:
- order the composite stairs in a specialized company, where according to your project the support beams with grooves, steps, risers will be cut - you will only have to assemble all this;
- perform all the work yourself.
In the second case, you need to start with the calculations and preparation of the necessary material; after marking, it will be possible to proceed to direct production.
You will need the following set of tools:
- measuring (ruler, roulette, angle, building level);
- milling machine;
- jigsaw;
- drill or screwdriver;
- Rubber mallet (hammer with rubber nozzle).
It is necessary to begin with the preparation of a bowstring for the installation of steps. It all depends on the mounting option steps, which you choose:
- fastening of corners or wooden bars for subsequent screwing over the tread;
- cutting groove for mounting steps (the groove can be open or closed).
Pay attention that fastenings on both beams must be made with high precision and specularly.
Making a template can help in this. The stencil can be made from a sheet of plywood: on one edge, apply the size of the riser, and on the second - the width of the tread. We join the obtained marking points in order to get the reference line, 5 cm from it we draw the second edge in parallel. On both sides of the stencil, two plates should be nailed, and the edges should coincide with the edge. The waste part of the plywood is cut, and now the stencil is ready for marking the grooves. Such a template will allow you to avoid mistakes in working with finishing (sometimes expensive) material.
After the readiness of this stage of work, you can proceed to the installation of the resulting structure.
The steps should be fixed in the following order:
- the march is laid on its side so that the string, which will be flush with the wall, is placed on the bottom;
- a line is drawn from the inside of the riser and the upper stage;
- a line is drawn that connects the rear edge of the step to the level of the plinth - a 7.5 cm long line will be obtained;
- the upper riser is removed, the string is sawed off along the guides;
- the lower part of the beam is sawed parallel to the line of the floor;
- when installing the finished march, a recess is made to rest the structure on the upper floor;
- the string is attached to both support posts with grooves (grooves for grooves must be made in advance).
Next, proceed to fastening the bowstring to the floor. There are two ways:
- install the support stand in a pre-prepared hole in the floor screed;
- use special steel anchors for fastening the support post.
The strength and reliability of the stairs can also provide additional support elements in the form of wooden beams or metal pipes.
The bowstring can be called the skeleton of the entire staircase design - it is necessary to approach its manufacture very seriously, as safety and convenience of further operation depends on it.
For information on what function the staircase string performs, see the following video:
