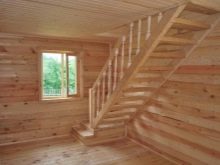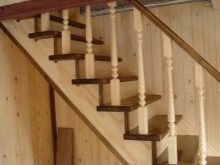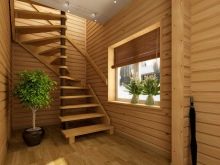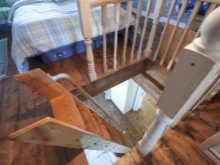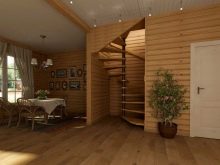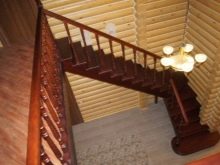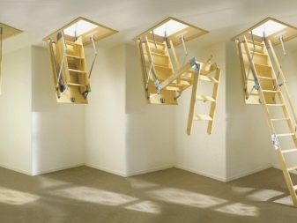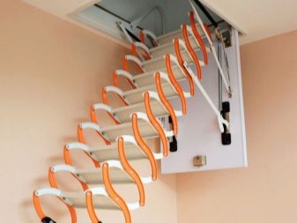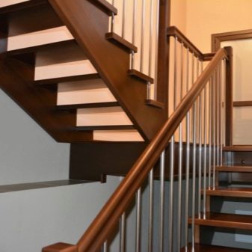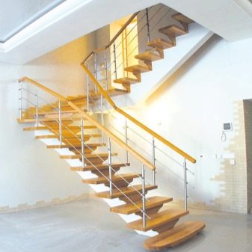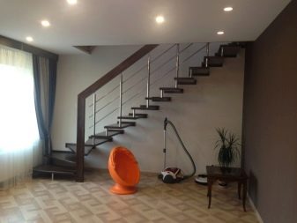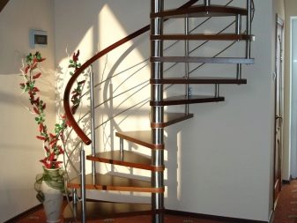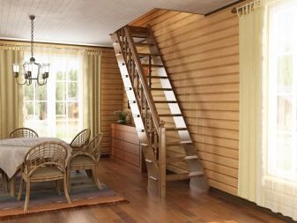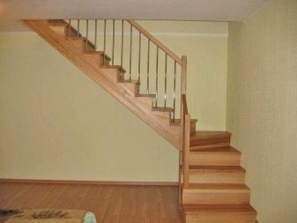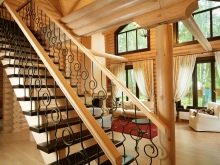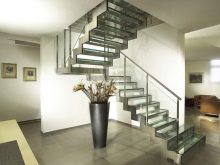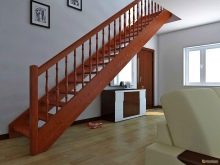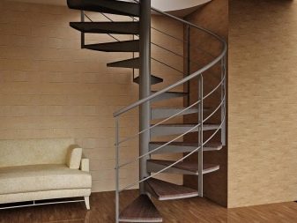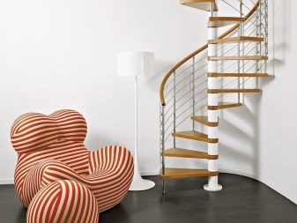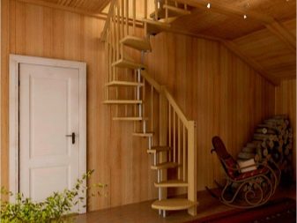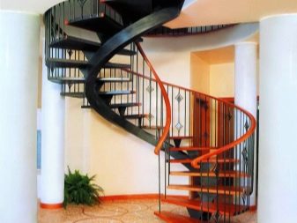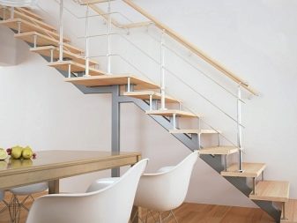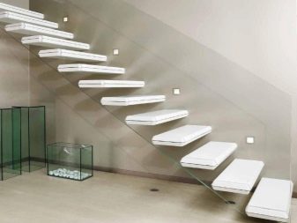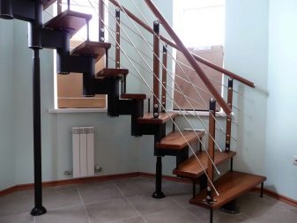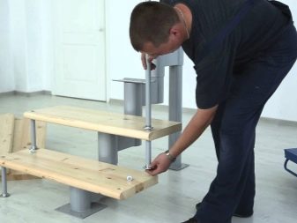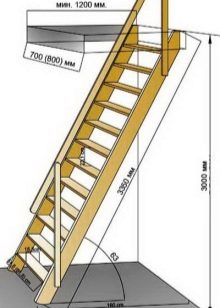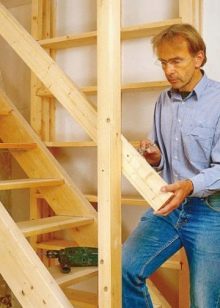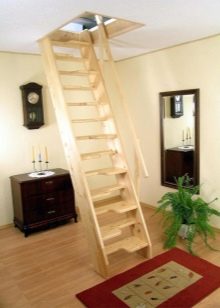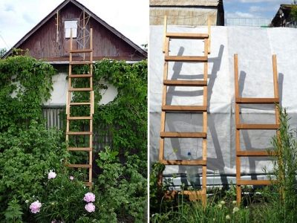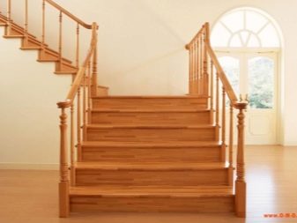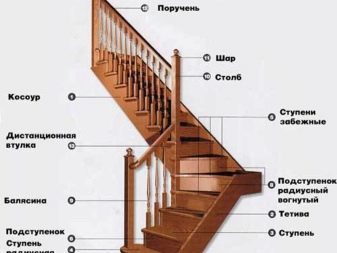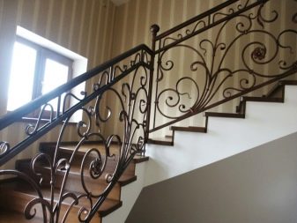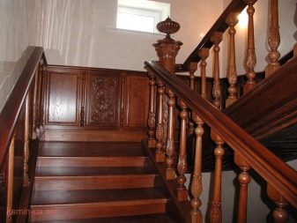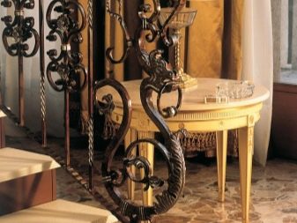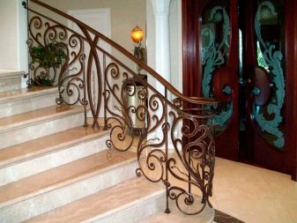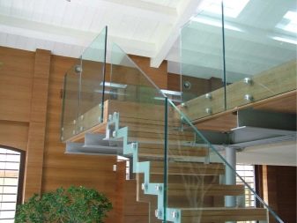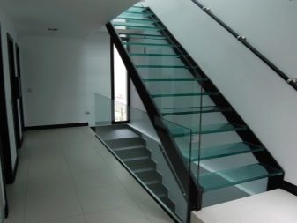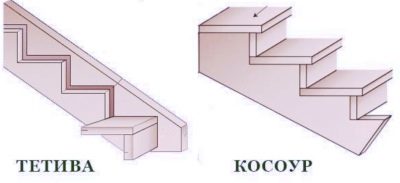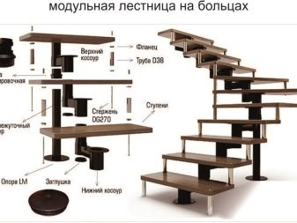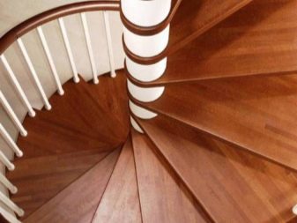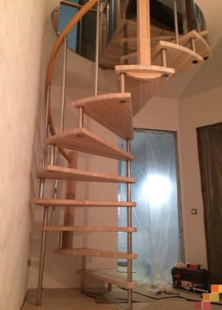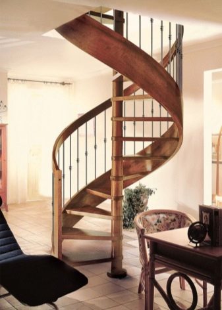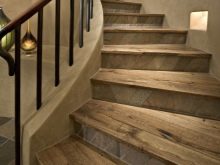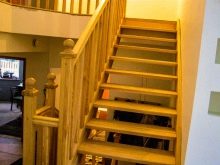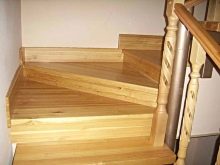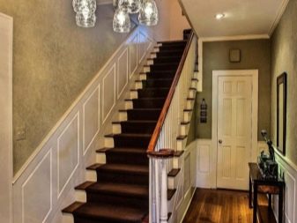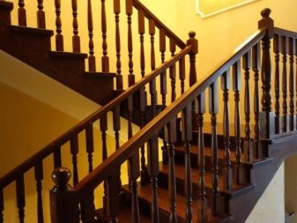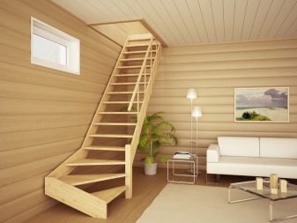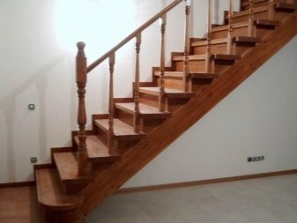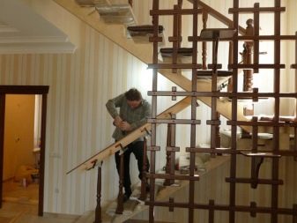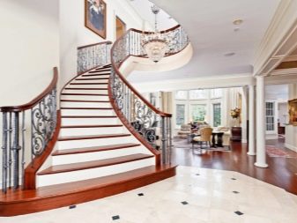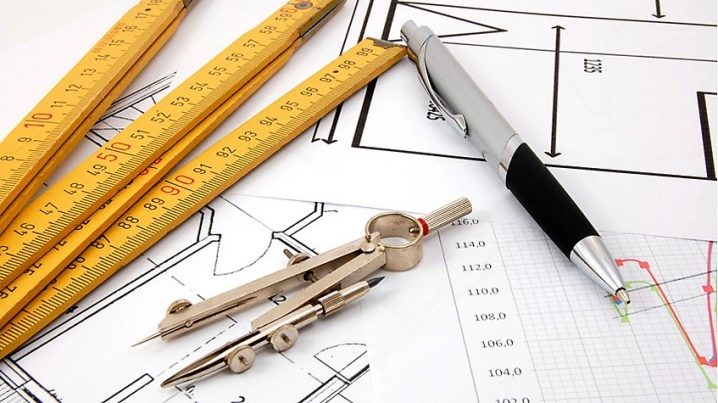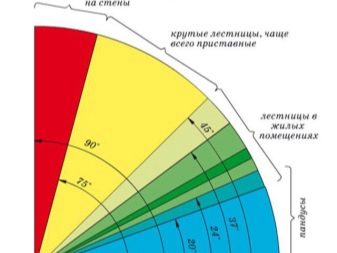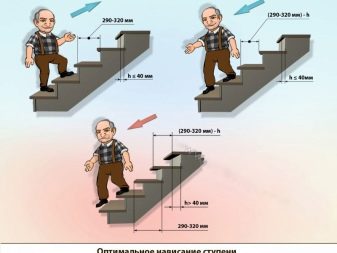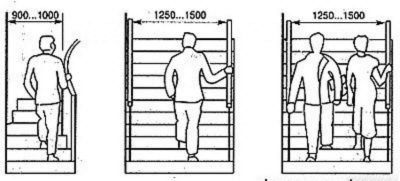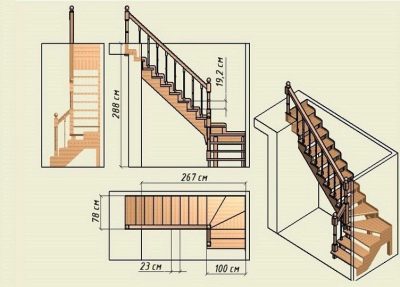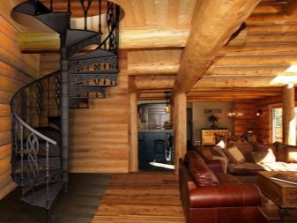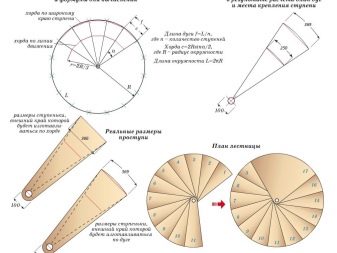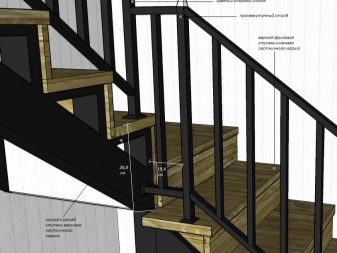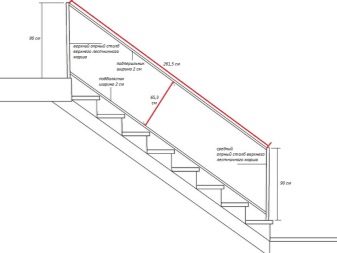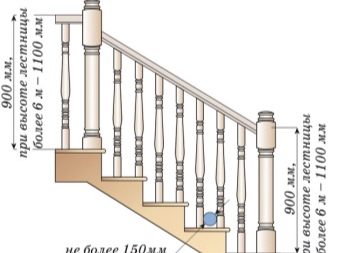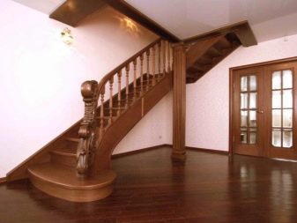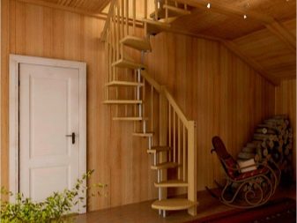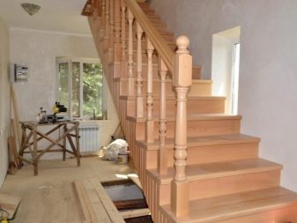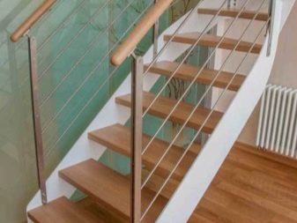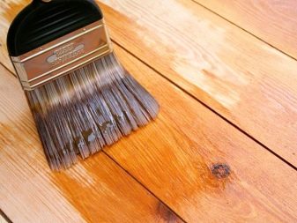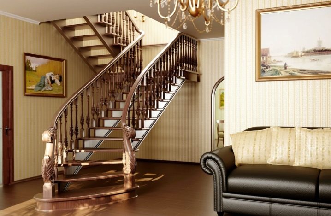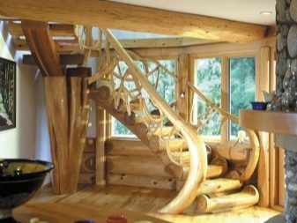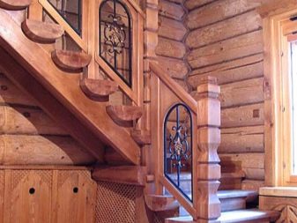Choosing stairs to give: projects and ideas for design
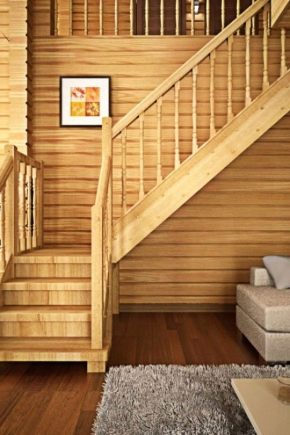
Country houses and cottages are less and less often built as single-storey ones. This is understandable: homeowners would like to have all the necessary premises in the house and at the same time the territory of the site was not occupied by buildings. The best solution to the issue of "comfort / space saving" is the construction of a house on two floors. And in order to climb to the second floor was convenient, you need to think about everything related to the stairs, even at the design stage of the future house.
Determine the purpose
Ladders are important structural elements for a multi-storey building. To make a good choice of modification and material for the stairs, The following factors should be considered:
- location: internal or external;
- functional purpose: the main - interfloor and entrance, technological - roofing, auxiliary - in the attic or in the basement, emergency and fire;
- mode of operation: stationary, transformable, portable;
- allowable space for the stairs;
- budget.
For example, for giving a small size with one residential floor and attic, a retractable or folding staircase would be optimal for summer living.
For a country house with a full-fledged residential second floor, you should take a closer look at the more comfortable types of stairs: on kosoura with two flights.
And for small rooms in which it is planned to arrange a passage to another floor, a screw on a casing pipe or a compact staircase on a bridge will be ideal.
Varieties and Popular Materials
And now we will consider all nuances of versions of ladders.
At the rate of summer march
Marching, often met in country houses, are staircases, separated by a platform without steps. The more divided marches, the more comfortable it is to climb. However, for the interfloor stairs of an ordinary country house, two marches are enough.
The lack of such stairs: the greater the number of marches, the harder it is to make the stairs yourself. But it should be borne in mind that a large space is needed for a single-march construction.
For the manufacture of various materials are used:
- completely wooden (from bars, logs) ladders are suitable for almost any style;
- the combination of wrought metal with wood or porcelain stoneware with wood perfectly fits into classic interiors;
- interiors in modern styles (modern, hi-tech, fusion) can be supplemented with a ladder of metal and glass or metal and plastic.
"By screws!"
The design of the spiral staircase looks like a wooden or metal pillar with steps attached to it. There are several types of spiral staircases, but the main thing is inherent to everyone: the steps are attached radially, each with a slight turn,at the same time, it looks like a threaded screw connection, hence the name of the type of ladder.
The main advantages of spiral staircases:
- space saving;
- the whole structure looks light and not bulky.
Their disadvantages are as follows:
- their design is not suitable for the elderly and young children;
- self-construction is more difficult than other types of stairs: the complexity will be calculations and production of smooth bends of the rails.
Prefabricated
Prefabricated models of stairs come in various configurations:
- on bolets, which are fasteners of steps to each other and to the wall;
- on a metal frame (a kosour is assembled from individual metal sections, which serves as the main support).
Combined models can be with one or more march, screw, g-shaped. As a rule, the base is always metal, the steps are most often made of wood.
The advantages of prefabricated models are obvious:
- ready-made prefabricated models are always cheaper than custom ones;
- you can place a prefab model in a house that has been built for a long time, even in a small hallway;
- a variety of modular staircase modifications allows you to plan any interior design;
- installation of prefabricated structures is easy to implement by one man;
- Thanks to the fully disassembled design, modular ladder transportation is possible in a passenger car.
Simple models
Simple models include ladders in the form of ladders. This is the most compact and budget of all listed here. Any man will be able to build such a model from wood, having in his arsenal a standard set of tools: a hammer, a saw, a jigsaw, a screwdriver.
However, simple stairs are inconvenient for frequent use: as a rule, they are very steep and unsafe. It is worth using them only as temporary objects or for technological maintenance of construction objects in the garden plot.
Important design elements
Choosing a ladder for your house, it is useful to know what important elements of the structure are in each type and what they are called. Despite the complexity and large range of ladders on the market, At the heart of any staircase there are three components:
- fences;
- carrier element;
- steps
The function of fences is to ensure traffic safety. Standard fences consist of a railing (vertical elements on which the human hand rests; go in parallel to the slope of the stairs) and vertically installed posts (balusters).
Particular attention should be paid to fences in cases where there are children in the house.
The supporting function of balusters determines the high requirements of the strength of the material of their manufacture. Balusters are most often made of metal, wood, concrete, reinforced concrete. If the structure has supporting posts bearing a decorative function, it is permissible to make them of plaster or plastic. The intermediate distance between the support columns can be filled with glass, forging elements, gratings, wooden or plastic panels. Handrails and railings can be made of wood, stainless steel, coated aluminum and other materials.
Elements of fencing structures (support-post, balusters, handrails, decorative panels, heads of intermediate pillars) more often than others become objects for decorating wooden stairs. Balusters can be asymmetrical geometric shapes, with elements of natural subjects (for example, entwined with lianas), and supporting-landing pillars are made in the form of animals (for example, in the form of a lion's head or a whole figure of another magnificent animal) or mythical heroes (angels, dragons).On the decorative panels cut out the whole plot paintings.
Modern designers are often excluded from the design of the stairs of the fence in order to achieve an unusual minimalist appearance. This is especially characteristic of the interior in the style of hi-tech, loft, minimalism.
But it is better not to neglect safety and not to choose models without a railing. If you want to make the fence less visible, you can design them from clear glass or plastic.
Bearing elements are of four types.
- Bowstring. The bowstring is an inclined side part of the supporting frame. The shape can be straight, curved or spiral. Steps are mounted on the string.
- Kosour. In fact, kosour is a string, the upper surface of which has a carved shape similar to saw teeth. Stairs are attached to these notches. There are stairs with one or two kosourami.
- Boltsy. This is a hidden mounting system of steps to each other or to the wall of the house. Fastening is carried out with special bolts. Stairs on the road more often than others are found without fencing.
- Rack. On the rack are mounted spiral staircases. And also basic racks make for modular modular ladders.Production material for this type of supporting structures - metal. Even if there is a wooden stand of a spiral staircase, then, most likely, inside it has a metal frame.
There are models of stairs with a combined use of load-bearing supports.
The steps also occur in various forms:
- straight;
- beveled;
- zabezhnye (subdivided into swivel and screw);
- arched;
- "Goose step".
The horizontal surface at the steps where they attack is called tread, and the vertical surface where the toe abuts is called the riser. There are models of stairs with or without risers.
The straight section of the staircase with steps that connects the levels of construction or stairwells among themselves is called a march. With a high level of ceilings and a large number of floors, it is better to put multi-sided stairs. In small country houses it is enough to install a one-way staircase. The first stage of the march is called the starting one, after it there are intermediate steps, and the last one is called the day off.
Ready, to order or do it yourself?
According to the method of manufacture there are several types of stairs.
- Ready made (designed in standard sizes, prepared for installation in the house). The advantage of ready-made stairs is the speed of receipt - no need to wait for production. But in ready-made versions, it is not always possible to find what you need: dimensions may not fit the given room, more standard materials are used, the design is usually straightforward.
- Independent production. This is the most cost-effective way to build a staircase, but it takes time, some skills in working with wood (and possibly other materials), and the availability of certain tools.
- Under the order (production will be carried out on an individual project of the customer). When ordering the manufacture of stairs from professionals, there is no doubt about the quality of the goods received.
But it should be understood that the price in this case will be significantly higher than finished products. Time to produce a quality staircase can also be a disadvantage.
Design and calculate the load
Is it possible to design the staircase yourself? Of course, it’s enough to know the school geometry course.In addition, there are special computer programs and online calculators.
To calculate the stairs, it is important to take into account the particular layout of the country house and the size of the rooms in it. The location and type of the future structure will depend on this. In turn, it must be remembered that for a comfortable and safe staircase it is important to ensure sufficient opening on the top floor. It is also important to comply with all technical standards and take into account the basic parameters for the elements: length, width, angle, depth and height of steps.
Calculations of the staircase should include the following items: steepness, size of steps, their number, width of the march. Consider each of them in more detail.
- Slope (angle of inclination). The best can be considered the slope in the range from 25 to 37 degrees - it is convenient and safe. However, a staircase with such a slope can take quite a lot of space, so in smaller summer houses more steep stairs with a slope of 40–45 degrees are often used.
- The size of the steps and their number. In each march, the number of steps should be no less than 3 and no more than 18 - for comfortable movement it is better to install an odd number of steps.Optimal parameters of the stage lie in the following ranges: width 27–28 cm, risers 17–18 cm, overhang of the nozzle of the stage - no more than 4 cm. All steps should be the same in height and width, otherwise it will be inconvenient to move along the stairs.
- The width of the march. This parameter depends on the intensity of use of the ladder structure. Standards provide a minimum range of width 100-140 cm for movement of 1-2 people, but no more. For a country house, in order to save space, you can reduce the size to 70–90 cm. For dvuhmarcheh designs (and more) the width of the marches should be the same throughout the length.
For stairs with a turn of 90-180 degrees, there are separate nuances of calculations:
- the length of the platform between marches should not be less than 140 cm, the width should be equal to the width of the march;
- the staircase on the treads with a turn of 90 degrees must contain at least three such steps;
- optimal parameters of the front steps: the width on the larger side should be at least 40 cm, in the middle - at least 20 cm, in a narrow place - at least 14 cm.
Features of calculations for screw designs:
- steps are made in the form of a trapezoid with bases not less than 20 cm (for the smaller one) and 40 cm (for the larger one);
- for comfortable movement, the height of the steps is better to do less than for straight stairs;
- the interval between each turn must be at least twice the diameter value.
When done all the basic calculations with the parameters of the stairs, you can begin to design and calculations of fences. For this you need to decide on:
- height of fencing (or baluster);
- the length and width of the handrails and railings;
- the height of the supporting thumbs (extreme balusters).
Optimum performance for fencing:
- for convenient handrails and handrails, the width is about 10 cm;
- the height of the safe fencing should be 90 cm;
- to calculate the heights of the supporting stands, you need to consider the method of their installation: if they are installed on a step, then the height will be identical to all other balusters, and if they are to be mounted on the floor, then the interval from the floor to the first step must be added to the calculations;
- the length of the handrails and railings will correspond to the length of the flight of stairs.
What else needs to be considered: recommendations of professionals
For those who decide to start building a staircase for the first time, experts recommend choosing marching stairs (pivoting or straight).Such types of stairs are easier both in calculations and in manufacturing. More complex structures, especially asymmetrical, should not be done by beginners, as you may have to call professionals to redo them.
In addition, professionals advise the following:
- to create kosour use patterns;
- designs on the bowstring is better to pull metal rods - to give strength;
- It is very important to carry out final processing of wooden structures (after installation, clean all parts with an emery cloth, vacuum) and only then varnish.
Beautiful examples
- Classic marching models of wooden stairs are a decoration of any interior. Particularly impressive are models with carved details.
- There are also original copies of wooden stair designs.
- From the combination of wood, metal and glass, the appearance only benefits.
How to make a staircase with your own hands, see the next video.
