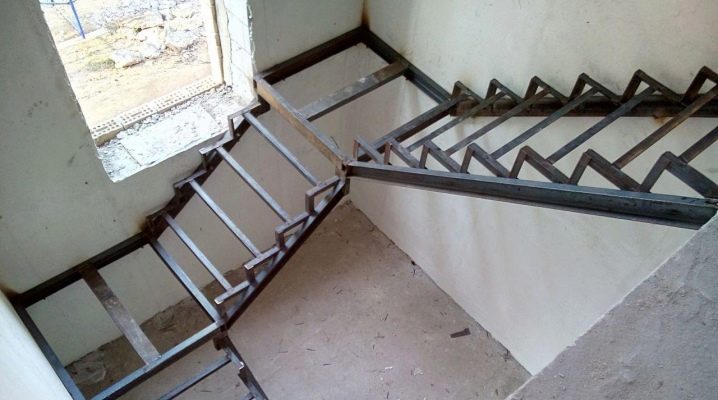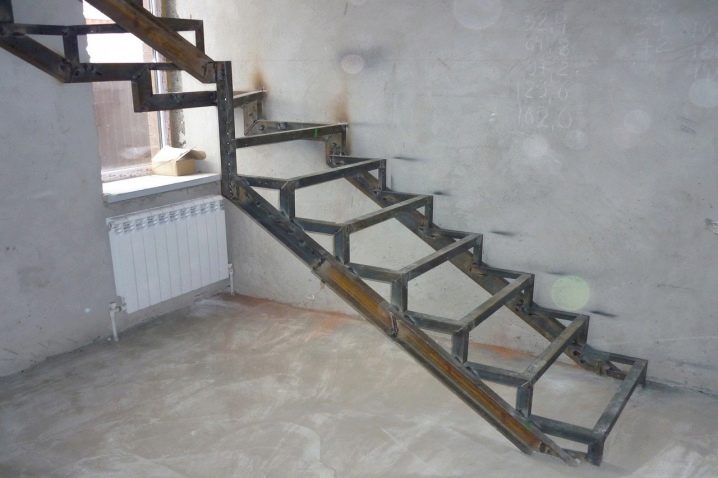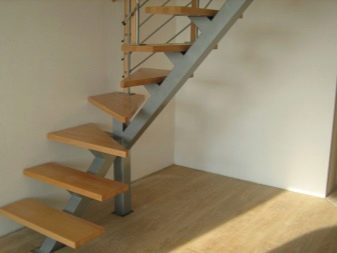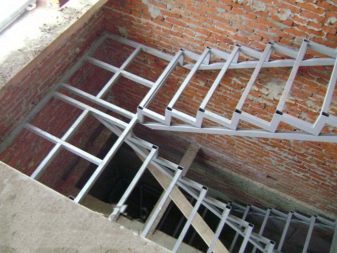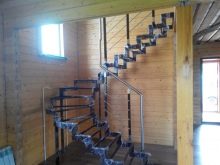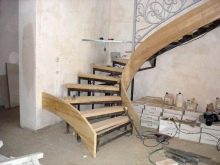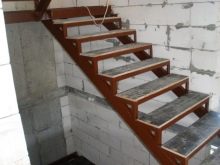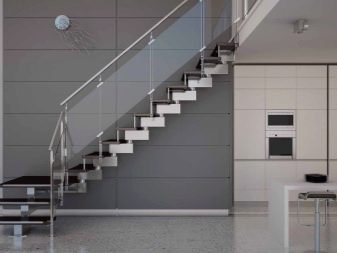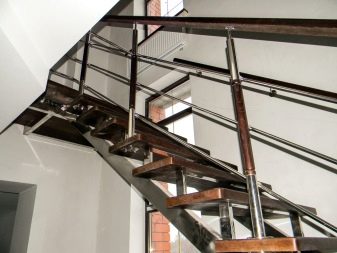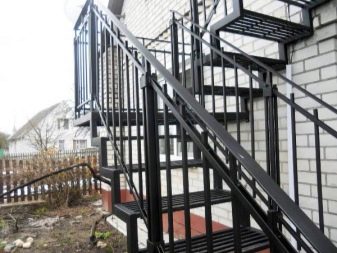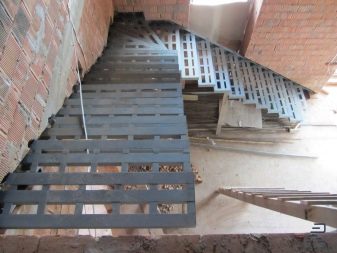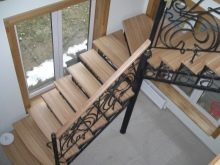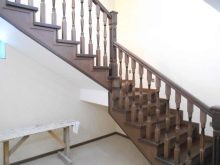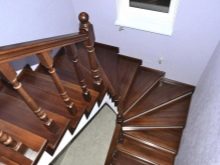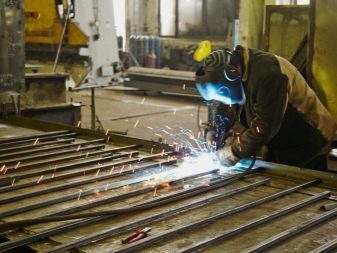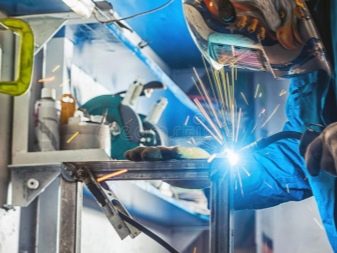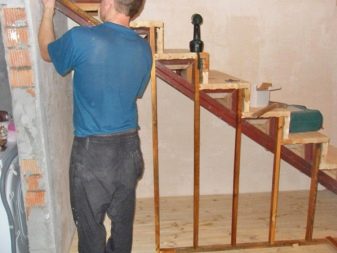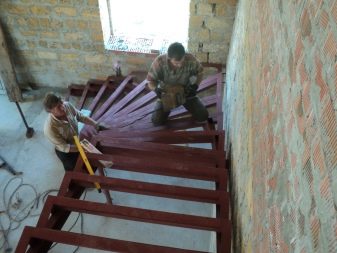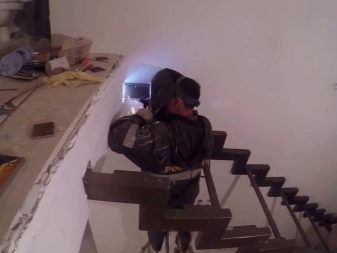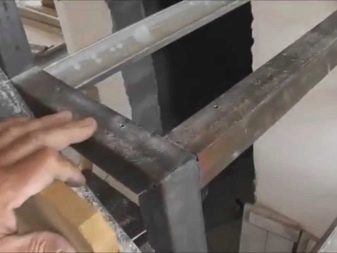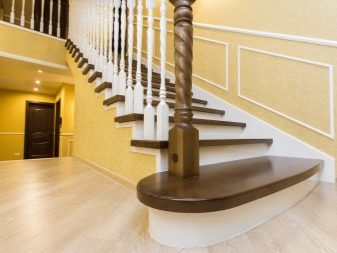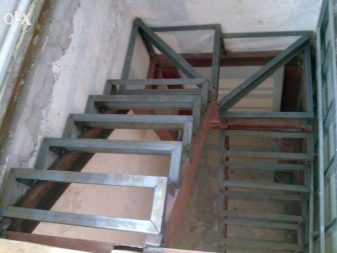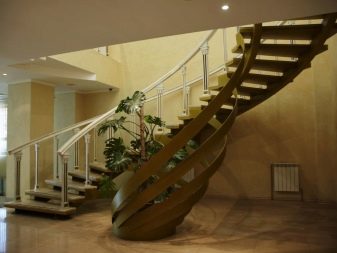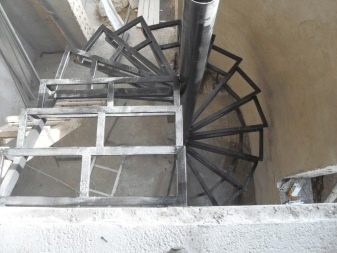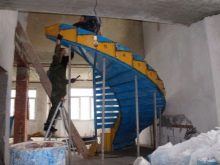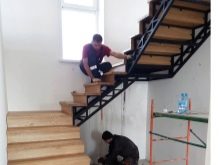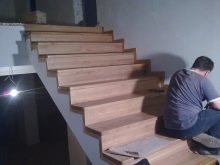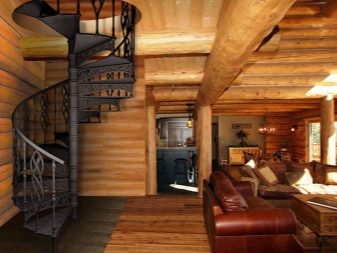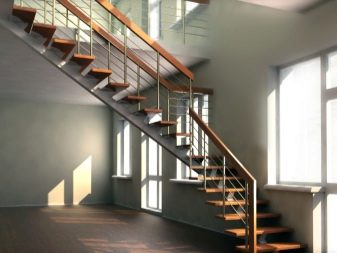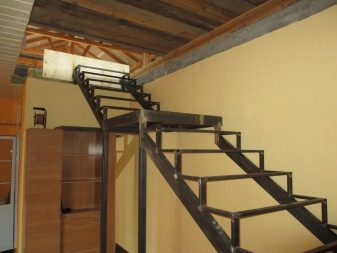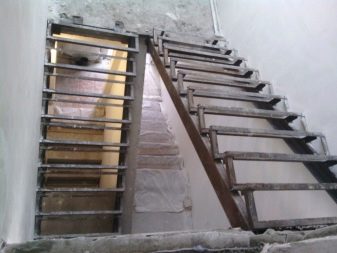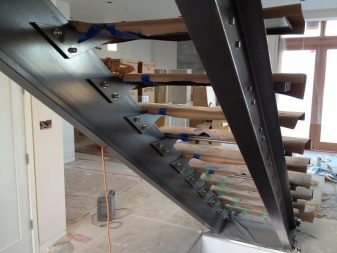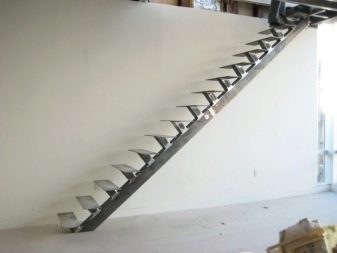What is better to make the frame of the stairs?
The ladder, made of metal frame, is the most durable and truly reliable construction. Due to the fact that most models suggest a further lining of the frame, it will perfectly fit into any interior. The following describes the characteristic features of the frame for the stairs made of metal.
Advantages and disadvantages
Of the main advantages of the frame construction of metal can highlight the following points:
- the manufacture of this product does not require large financial costs and labor;
- durability and reliability of the ladder - a correctly designed product can withstand a considerable load;
- wear resistance of the unit during welding of bearing elements;
- You can apply various kinds of metals: from pipes and reinforcing steel to channels and I-beams;
- various combinations of materials and the formation of various structures;
- to build a simple metal structure independently, without the involvement of specialists;
- huge variety of formats and configurations.
Among the shortcomings it is worth noting the following positions:
- When walking on such a staircase noise appears. But this is easily avoided if sheathed steps with wood or decorative components.
- If the outer lining is damaged, it is impossible to avoid the appearance of corrosion. There is a solution - the use of chromed metal.
- High price. The more decor on such a staircase, the more expensive it is. In addition, the cost increases due to time-consuming installation.
Today, welded steel frame for stairs in a private house is becoming increasingly popular.
Types of grounds
In addition to a large number of people, the metal frame is able to hold various decorative elements, the manufacture of which involved metal - railings and balusters. Given the model of the staircase that is planned to be installed, the type of frame construction will be selected. All these details are recommended to take into account at the first stages of planning.
The ladder can be spiral, turning or marching. As for the frame construction - there are only two main types: closed and open.
Closed view. Such a frame construction involves the subsequent finishing work, which will correspond to the preferences of the owner and the interior of the room. Since the frame is behind the panel and steps, the welding seam will not be visible. In this regard, you can use a cheaper metal. Channels are fastening for racks.
Open view. Such a framework takes into account the absence of subsequent finishing works. This design is selected in advance, taking into account the design of the room. Its cost is much higher than the previous version due to the fact that the metal elements are located in a prominent place. In this embodiment, the channel is not used. For stronger support the ladder is constructed in the "ladder" format.
It should be noted that the base of the ladder plays an important role. As the base most often used wood or metal. For wooden construction steps fixed with a bowstring. In other words, the step is inserted into a specially prepared hole and fixedspecialized adhesive composition, or the stage is fixed in a special cutout located in the upper parts of the kosour.
The base of the tree involves the use of wooden steps, and decorative parts and fencing can be made of any material.
The metal base is much more reliable and has a longer service life than a wooden counterpart. Today, there are a large number of variations of metal staircase designs, however, a staircase with steps made of wood such as oak or beech is extremely popular.
In a public institution or in a residential area with a large number of residents, the installation of steps made of natural or artificial stone is recommended - this material is the most durable for use, but its cost is high.
Frame
Such a process as the production of a staircase made of metal is not recommended for people who do not have at least minimal knowledge of welding - this can be extremely traumatic. In addition to skills and knowledge, you need to acquire the following tools:
- welding machine;
- grinder;
- a drill;
- protective transparent glasses;
- welding mask;
- tape measure, pencil and gon;
- clamping clamps;
- welding table;
- vice;
- brushes for transducers and priming solution;
- leggings for welding;
- rags for metal degreasing.
From auxiliary materials for the construction of a frame structure will require several grinding and cutting discs, four kilograms of welding electrodes and a primer composition.
There is a phased algorithm for the construction of a metal frame, adhering to which it is possible to build a reliable structure:
- formation of the scheme with dimensional parameters of all elements;
- preparation of materials: cutting and processing;
- welding of all components;
- cleaning seams from the occurrence of projections;
- the collection of all the components of the frame structure;
- cleaning of the structure from rusty deposits;
- primer and paint frame;
- sheathing with wood or any other material.
Marching staircase. Frame construction of this type is not so difficult to build. For the construction will require a certain number of angles and channels.Before starting the installation work, you first need to make a diagram - this will help to calculate the required amount of material. To date, a large number of ready-made schemes can be found on the Internet.
First of all, with the help of channels you will need to weld the frame. Experts recommend replacing channels with shaped pipes, which will help eliminate vibration when using a ladder due to the high rigidity of the pipe. Then along the edges of the pipe (or channel) you need to weld the required number of angles. As for the steps, there are two different ways of laying them.
The first method involves the ordinary laying on the corners. They, in turn, will be entirely located under the steps. The second method is designed for additional welding work. To the corners located on the pipe (or channel), you will need to weld two more corners. The result is a kind of frame in which the steps will be placed.
For steps it is permissible to use iron sheets. Only in this case it is necessary to know that after the completion of the installation, all the joints should be subjected to processing using a filing device to eliminate the projections.Before painting the frame, you must first go through a special primer composition - this will protect the product from the occurrence of corrosion.
Spiral staircase. For the construction of a spiral frame structure, a strong pole will be required to create a central support for the frame and a tube for mounting steps that is of equal length with the pole. The tube for the steps is pre-cut on sleeves whose length is 260 mm. Cutting must be carried out exclusively perpendicularly, otherwise the even and correct installation of the steps will be impossible.
You need to make sure that the cut sleeves fit well on the central pillar, without bias. If it was not possible to select the required diameter of the liner, then the seal rings made of twigs of the required diameters will help to correct the situation. After the seals are ready, it is necessary to weld them and polish them with a hand mill.
To step out the same, you can make a kind of jig. To do this, you will need to glue together several strips of wood that would repeat the outlines of the necessary level.Then you need to put inside the metal tube at the right angle. Using a similar jig, welding the steps is simple and efficient. Subsequently, the step is welded to its sleeve.
At the end of the welding work, it is recommended that the seams and joints be carefully sanded with a file. A little later, the collection begins frame design. The sleeve is carefully placed on the support pole and mounted on the desired area.
For a stronger and more reliable base, the lower part of the central pipe is concreted.
Recommendations
- In order to avoid sliding feet when using the ladder design, the frame should be lined with specialized materials.
- When the slope of the staircase in a dwelling is more than 40 degrees, you will need to use the staircase, which is called the "duck step". This design allows you to use the staircase, using each foot on its own separate level. This type of climb may seem unusual, but it is very addictive.
- The spiral staircase is made of racks of different diameters, one of which acts as a central base, the other for the installation of steps.It is required that the design be thought out in advance, and calculations are carried out for subsequent collection.
- The metal frame makes it possible to build a staircase in the part of the room that protrudes beyond the facade plane. The fence in this case is recommended to choose forged, custom, which would take into account the parameters of the stairs. Ladder design can be of any format: both P- and L-shaped. The most often chosen as the steps are the roadside ones, which presupposes the creation of a march platform.
- There is a possibility of producing a ladder construction of a U-shaped format with rotation angles of 180 degrees. Such a product with lifts to the upper and lower floors are characterized by high levels of strength and reliability.
How to install the metal frame of the stairs, see the following video.
