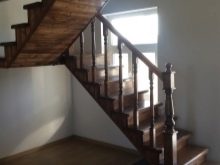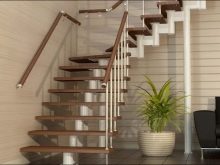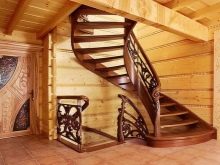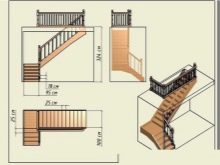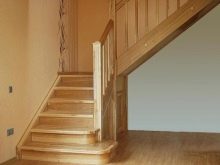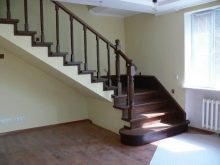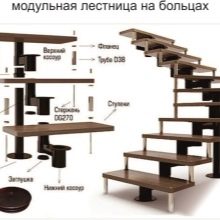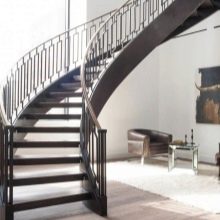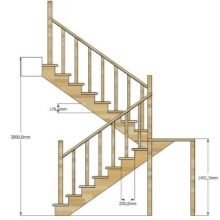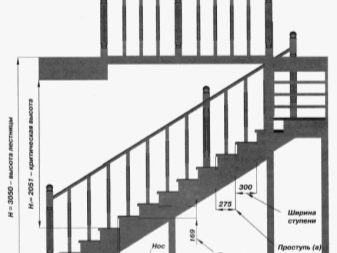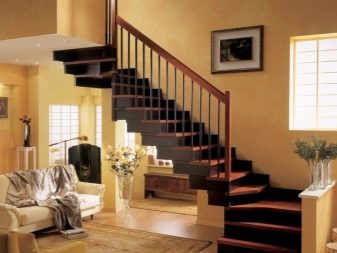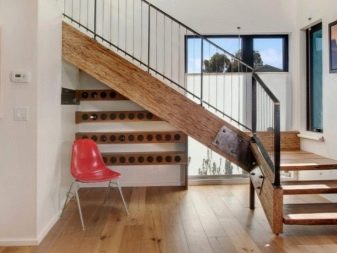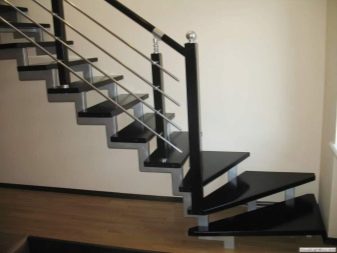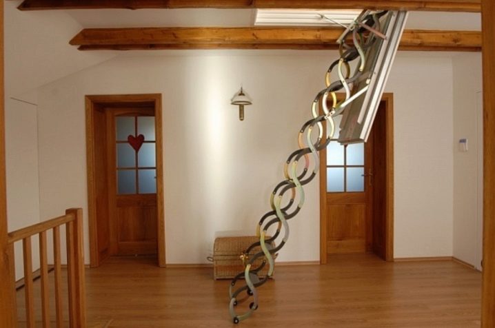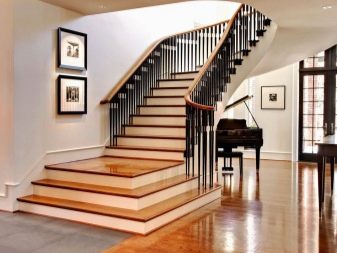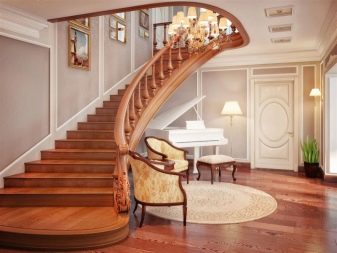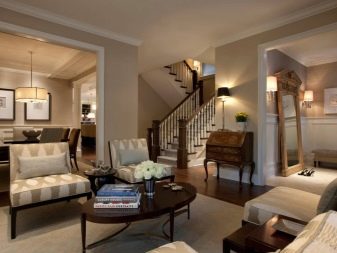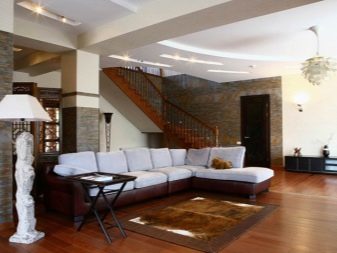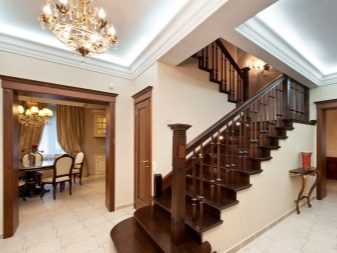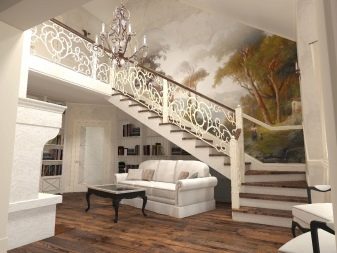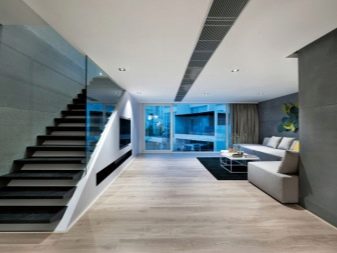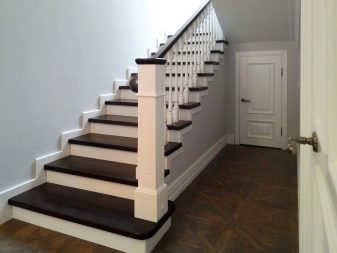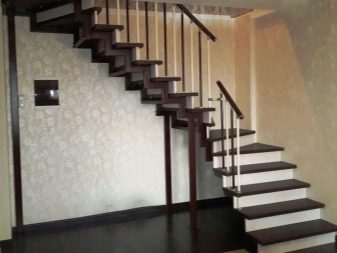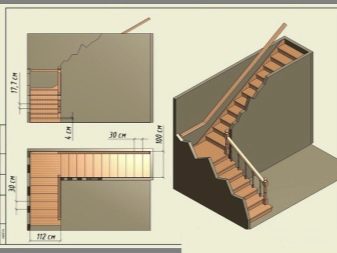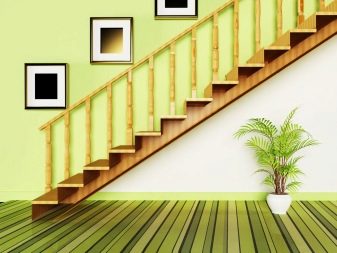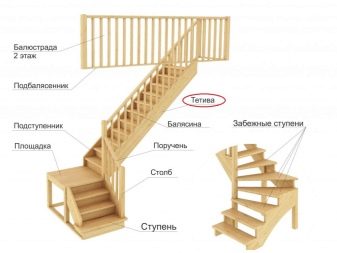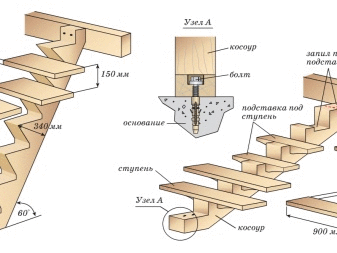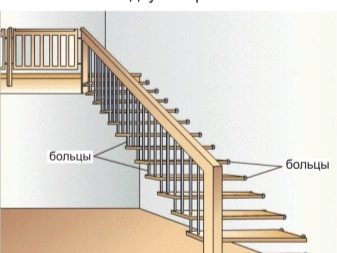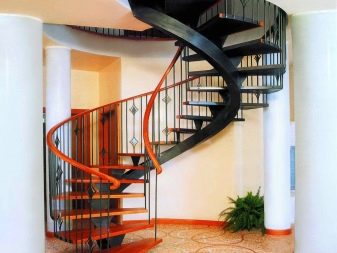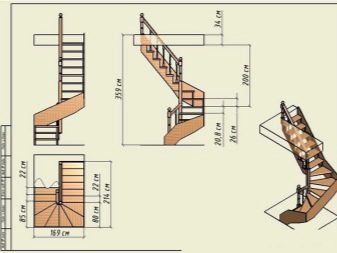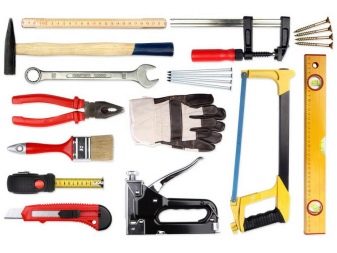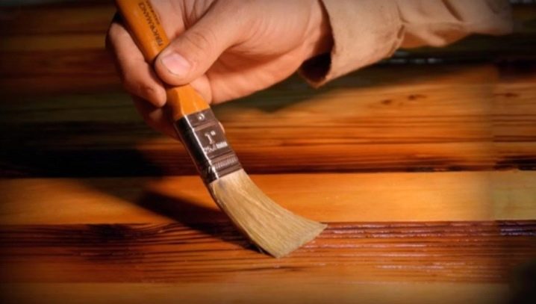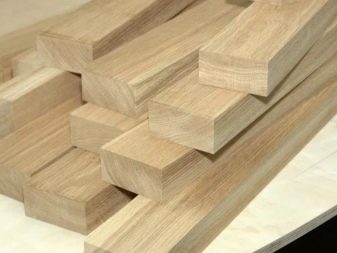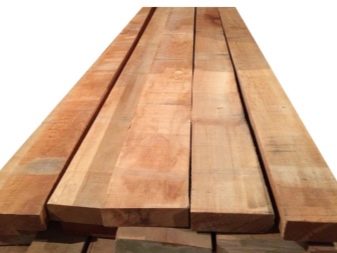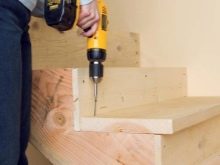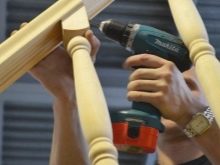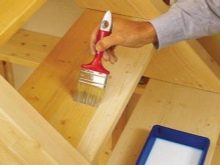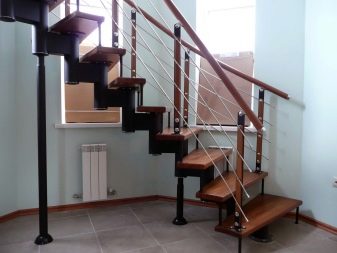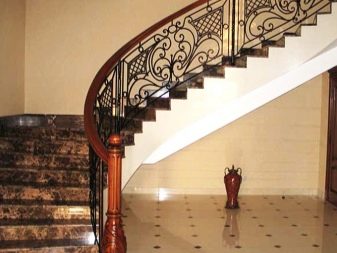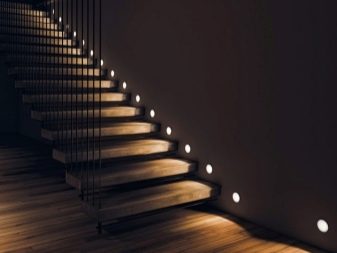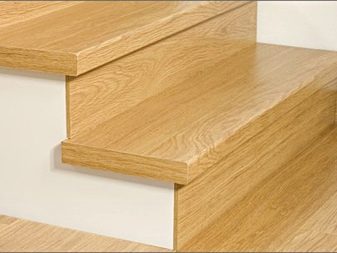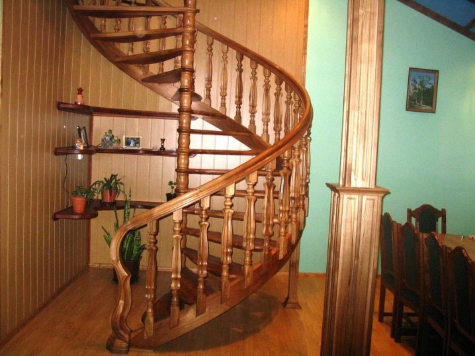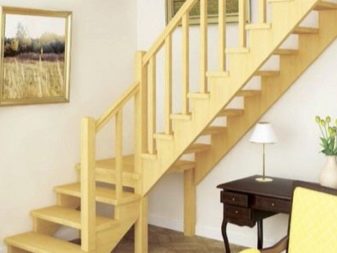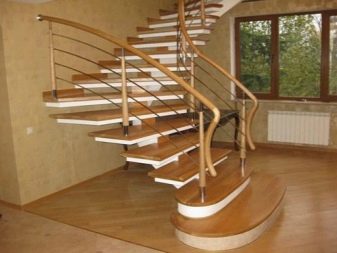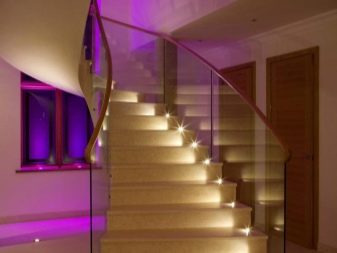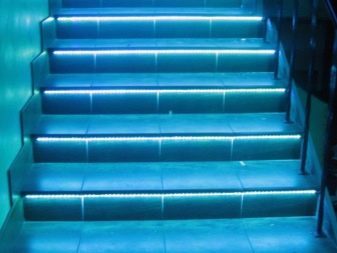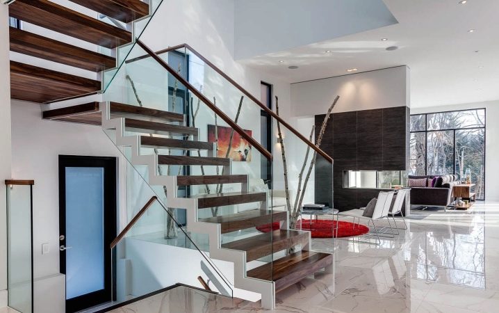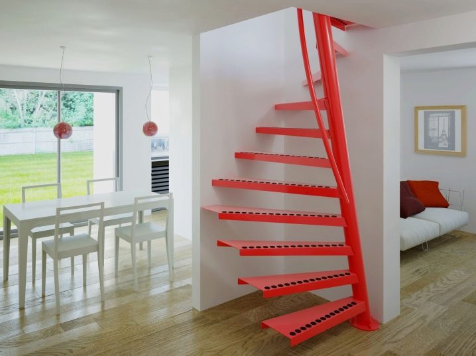Create a project of stairs to the second floor in a private house
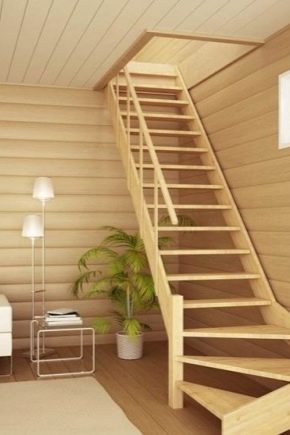
As a rule, the second floor of a country house turns into a warehouse of unnecessary things. It is better to get rid of excess garbage, turn an abandoned attic into a comfortable penthouse, each time go up there on a beautiful solid staircase.
Where to begin?
Creating a staircase design can be entrusted to experts, and you can be smart and design it yourself. It should consider where it is better to place the stairs, what materials will be needed for its manufacture. In terms of popularity in the construction of country houses leads the tree.Stairs can also be made of glass or metal.
The most common option is the L-shaped staircase with two marches.located at 90 degrees relative to each other and an intermediate platform.
U-shaped with two spans connected by one surface, has impressive dimensions. The design of the staircase is simple, but takes up a lot of space. Spiral ladder compact, equally suitable for large and small cottages. The ladder design on the bowstrings provides reliable support for the steps from the bottom and from the sides. The project of the staircase on the railways provides for fixing the steps to the vertical surface with the help of metal fasteners.
Established standards
Compliance with building codes will make the staircase functional, and raising to the second floor will be safe.
Optimum sizes for stairs of any shape are designed according to the standards of SNiP.
It is necessary to measure the part of the house where the future staircase is planned to be placed, to calculate its width, height and number of steps.
So, for convenient movement on the stairs, the optimum step width is 27–29 cm, and height - 15–18 cm.You need to know that the step width is the sum of two treads and one tread, equal to 60-65 cm. By the number of not less than 3 and not more than 18 steps are allowed. They should all be the same size. If you plan to make them different in height, the difference should not exceed 5 mm.
According to the rules of SNiP, the height of the railing should correspond to 90-110 cm, the distance between the balusters should be within 20 cm, and between the supporting pillars - 150 cm. For young children, the railing should be equipped with a height of 50-70 cm. up to 100 kilograms. The angle of incline of the stairs is on average from 30 to 45 degrees. This is the most comfortable, safe and convenient option that is suitable for older people or for families with young children.
Design Ideas
Often, the owners of country houses refuse to design stairs, fearing that they "will eat" an already small space. In fact, such fears are groundless. Indeed, much depends on the functions that will be performed by the ladder design.
- If you plan to turn the attic into a full-fledged room, then it is not necessary to install the fixed structure.It is enough to attach an extension ladder without a railing to the lid of the attic hatch, which is easy to fold and does not take up much space.
- The ladder design in the hall will organically fit into the overall composition of the interior, if you do not overdo it with the "weighting" three-dimensional decorative elements. It will give originality not only to the entrance hall, but also to the whole room, visually making it higher.
- The staircase in the living room allows you to create the most harmonious interior design, combining all the elements of the room. It looks spectacular both near the wall and in the middle of the room.
The design opposite the doorway zoned the space and allows you to easily move the furniture from floor to floor, and the staircase located behind the entrance saves space.
A number of style directions will help to make the staircase a highlight of the interior.
- Conciseness and direct forms of a handrail with an unobtrusive pattern are the bright features of timeless classics.
- Rubbing "antique", the intricacies of patterns and complex shapes of handrails will not leave indifferent the fans of Provence.
- The simplicity of the whole structure with polished metal, glass or plastic will ideally fit into the interior of high-tech style lovers.
- But the combination of shades of light and dark with concise decor is ideal for fans of American style.
Design process
The ultimate goal of design is a ladder that combines reliability, practicality and style. At this stage, every detail is important: the dimensions of the room in which the structure will be located, and the installation site, and interfloor apertures. You can make a project on paper, but it is better to use design programs.that allow you to consider the future ladder from all sides.
To make the structure more rigid and durable, steps should be provided with risers. They will also be useful if you plan to “adapt” the space under the stairs under the storage room or install bookshelves there.
Careful calculation require bearing parts of the structure. The most common options are stairs on bowstrings and kosourah. In the first case, special grooves are made in the supporting beams into which the mortise steps are inserted. The ladder on the bowstrings is made of wood or metal, it is easy to install, it is really possible to design it without steps, making it much easier.
Creating a ladder on kosoura is a more laborious process. For calculations, take the depth of the tread (the distance that is allocated to the foot when descending or ascending the steps), the height of the tread, as well as the length and height. Then perform a series of calculations. Dividing the length of the structure by the depth of the tread, the number of steps is obtained, and the height of the stairs by the number of steps is the height of the step. The Pythagorean theorem will help to calculate the length of the kosour: it is worth imagining that the whole staircase is a right triangle. Moreover, the length and height of the stairs are the legs, and the beam is the hypotenuse.
Boltsev connection does not require additional support and is mounted on two points. Metal rods or bolts attach steps to each other, eliminating the unpleasant creak while walking on the stairs.
It is necessary to plan the appearance of the future staircase: it can be a one-, two- or even a three-marsh structure with one or two interfloor platforms. If a spiral staircase is being designed, then it is worth determining whether the movement will occur: clockwise or against it. It should be decided which steps will be: only straight or in-line, used on the turning sections.
When designing the ladder you should definitely take into account the height and weight of the household, and when calculating the height, leave about 200 mm for clearance above your head.
Manufacturing
After creating the project, it is necessary to consider it from all sides, to make the necessary adjustments. It remains to understand what else you need to do to design the stairs with your own hands.
Materials and tools
There is a necessary minimum of tools that are used regardless of the type of ladder. In particular, it is a tape measure, hammer, nails, screws, anchor bolts and other mounting material. And also will help a screwdriver and drill, level and hacksaw for wood. It is worth remembering about the construction area and the grinding machine. And still useful brushes, linens and varnish.
Today it is permissible to build stairs of glass and metal. They look stylish and modern, but to make such a ladder is not so easy. And for a country house the tree is considered the best solution. For the manufacture of stairs will need planed wood of the first grade without thorns and deformations.
It is necessary to adhere to the following tips from experts:
- before starting work, the wood is dried, treated with stain to impart a deep color, and then a waterproof lacquer is applied;
- for the construction of stairs suitable wood with a moisture content of not more than 10%. Such material is resistant to deformation, and the stairs from it will not become creaky.
The grade of wood for the stairs everyone chooses to his taste and wallet. The most affordable options are pine and birch. Only pine is exposed to moisture, and there is no woody pattern on a birch board, which requires additional decoration. Ash is easy to work, it is durable and bends well. Reliable and durable products are obtained from luxury wood maple, oak and cedar. They do not absorb moisture, so they are good for internal and external buildings.
Regardless of the type of wood, each element of the staircase must be sized. So, for a bowstring, the width of the board does not exceed 30 cm, and the thickness is 6 cm. The thickness of the board for the steps is 4 cm, for the risers - 2.5 cm.
Sequence of work
- Construction begins with the preparation of the premises and the necessary spare parts. These are bowstrings or consoura from the boards without defects, polished steps with treated cuts, as well as smooth railings and balusters.
- Then it is necessary to install supporting structures: a central pillar for a helical one or a structure with bowstrings or consuors for a mid-flight ladder.
- After that, proceed to the installation of steps.They are attached with steel corners to the supports from the bottom up. Do not feel sorry for any fasteners or glue.
- Next, the installation of fencing, which begins with the upper and lower balusters. Between them pull the thread and fix all the rest.
- After that, proceed to the installation of polished and non-slip rails.
- The final stage of construction is the polishing of the joints of the assembled ladder. With the help of special tools you should give the structure an interesting shade or emphasize the natural beauty of the tree. And at this stage, the tree is treated for small pests and paint work is carried out.
How to make a wooden staircase with your own hands, see the next video.
Useful tips from the pros
When creating a staircase to the second floor in a private house, experts recommend adhering to a few tips.
- When installing steps it is worth using thin polymer sheets. This will avoid the friction of wooden surfaces against each other and prevent unpleasant squeaking.
- On a spiral staircase, bent handrails of laminated wood look original. To bend the railing, you should soak the wood in boiling water, give it the desired shape and allow to dry.
- Combined ladder with a metal frame and wooden elements is durable, wear-resistant, able to withstand enormous loads. At the same time, it is comfortable to move all the inhabitants of the house, and even the elegant design will give refinement to any interior.
- As a finishing material for the stairs you can use laminate. This coating is practically indistinguishable from wood, there are no scratches on it. Laminate has a high refractoriness, does not require additional processing and does not require special care.
- Illumination along the whole flight of stairs will be a highlight of the interior and will make the stairs an elegant and stylish addition to the living space. For lighting stairs use spotlights built into the wall or in the risers, LED strip or wall sconces.
Ready examples for inspiration
- The wooden spiral staircase from the first to the second floor attracts attention with coziness and comfort. The light, elegant design does not take up much space, and between it and the wall there are open shelves with flowers and small things in the heart.
- The L-shaped staircase near the wall of wood is a practical and stylish choice.Thanks to the risers, the owners of the house placed the writing desk directly under the staircase design, and the pictures on the walls pleasantly enliven the interior. The staircase looks simple and concise.
- Combined staircase options with wooden steps and metal railings create a stylish, modern interior.
- Dot illumination of the risers is an exquisite decoration of the stairs. The ceiling is decorated in soft pink color. Balusters made in the form of a glass surface and complemented by curved railings. And all together creates a unique fabulous atmosphere.
- The LED strip located at the top of the risers will make it safe to use the stairs in the dark and give it a “soaring” look.
- Glass, wood, metal and nothing extra - this is what fans of high-tech style need with a vast area of a private house.
- A metal spiral staircase to the second floor in a small house is an excellent solution. It is located in the corner, so it does not “eat up” the space, but the bright pink color favors it against the background of white walls.
