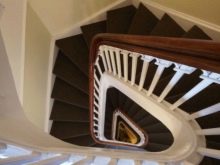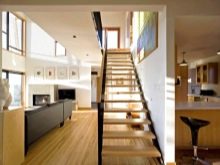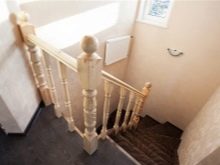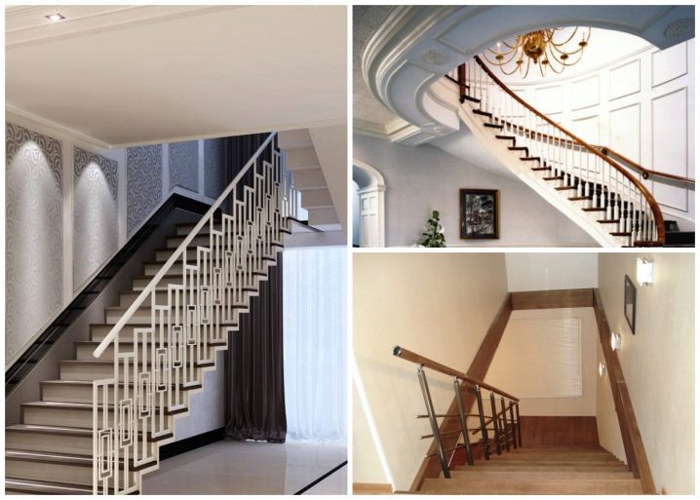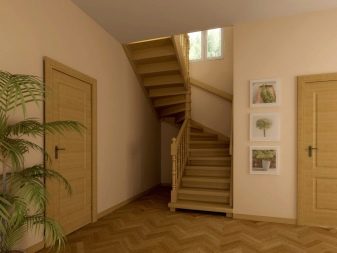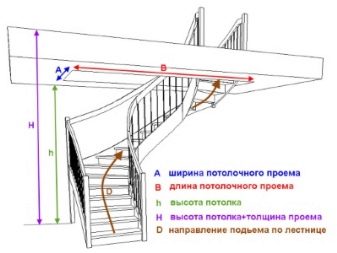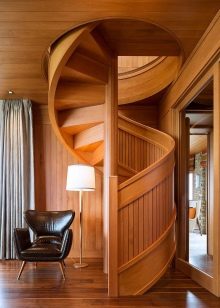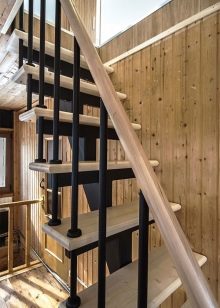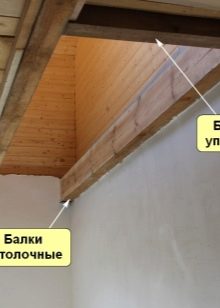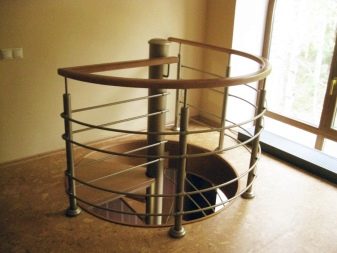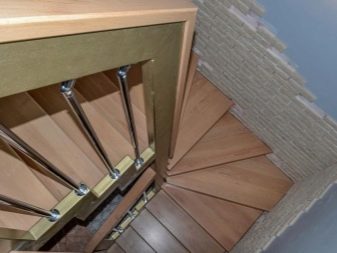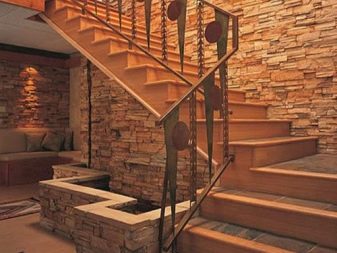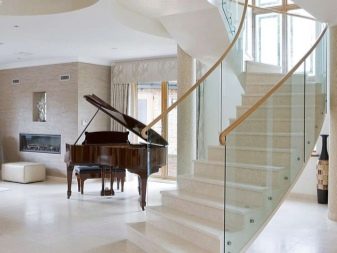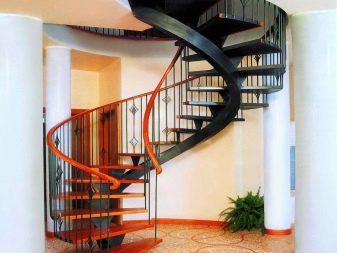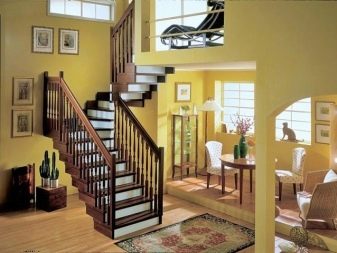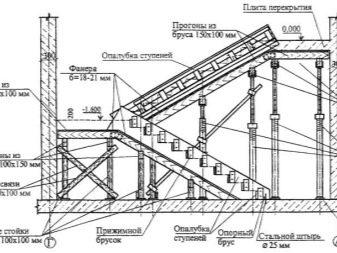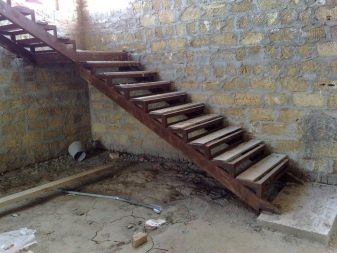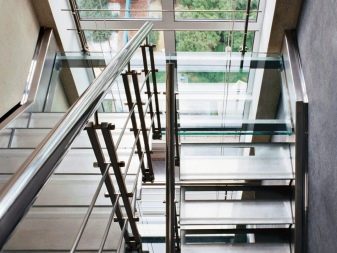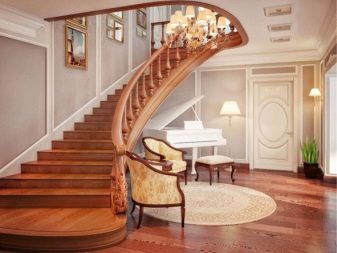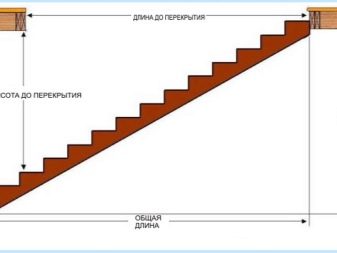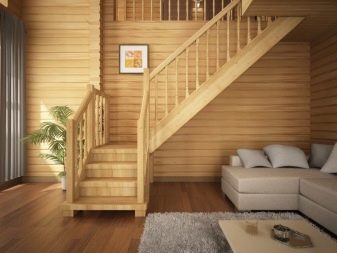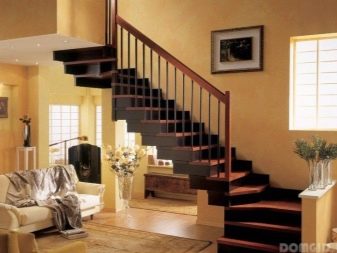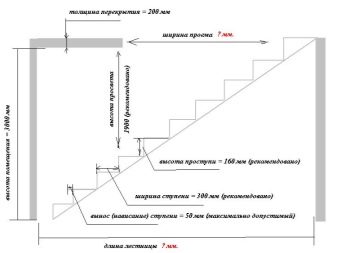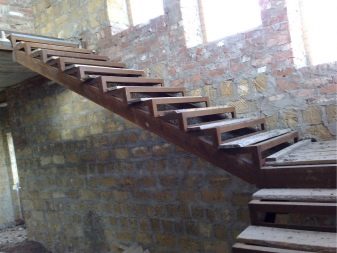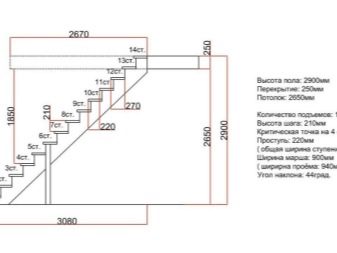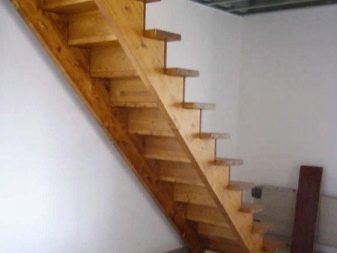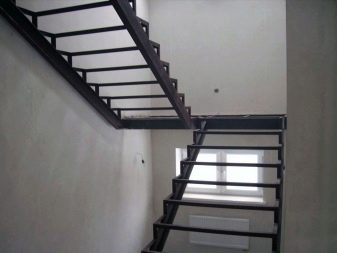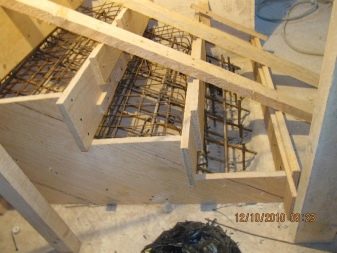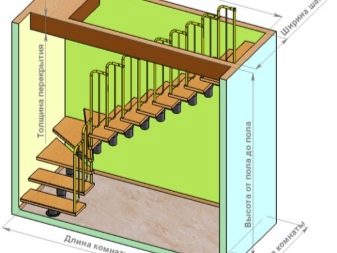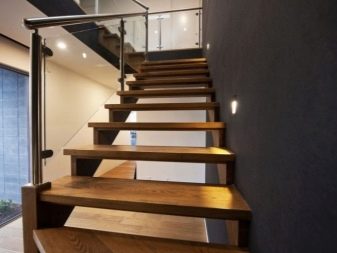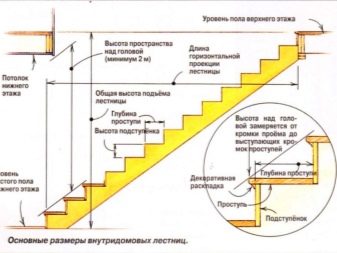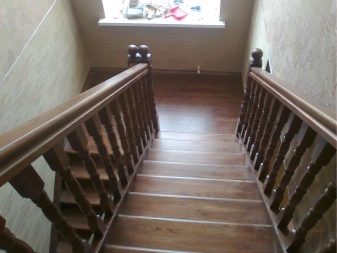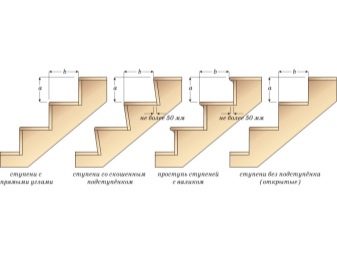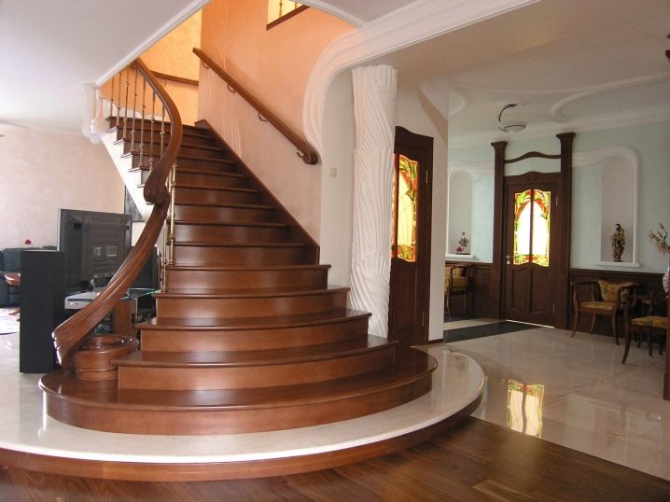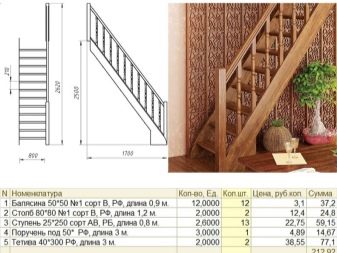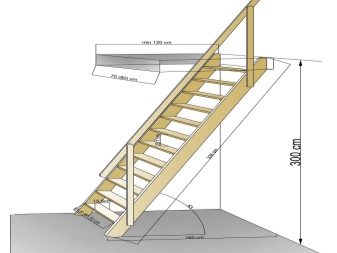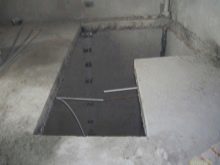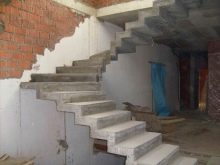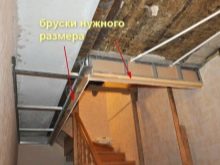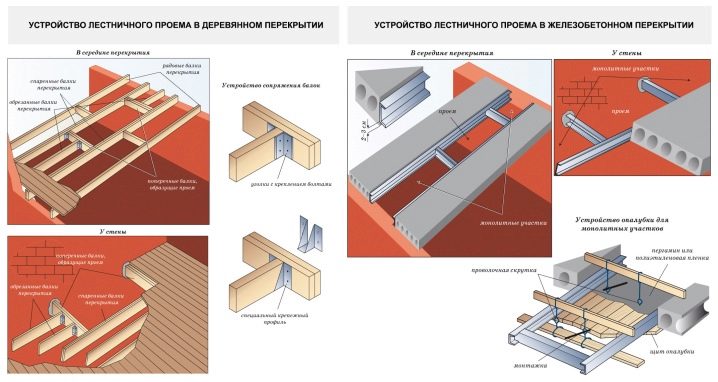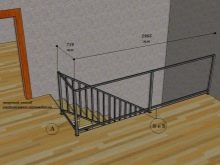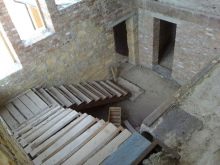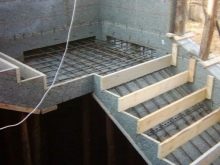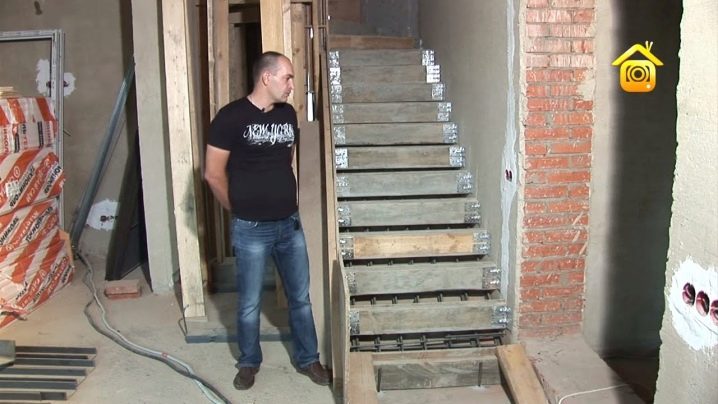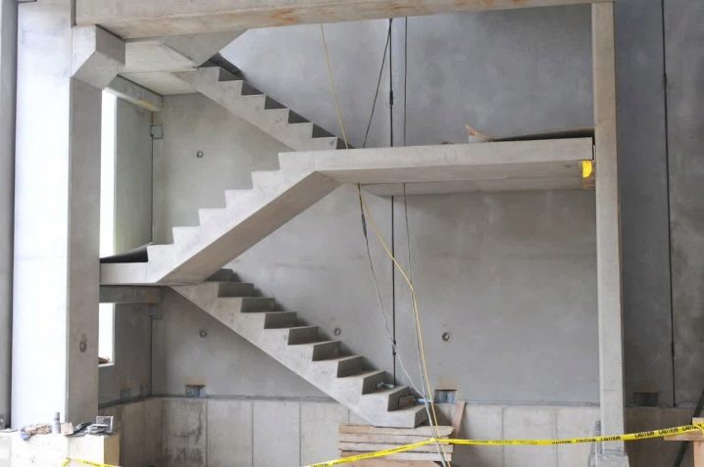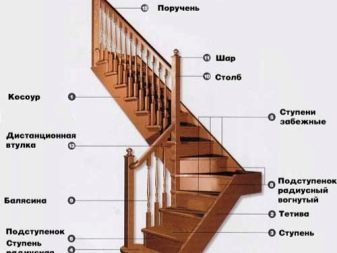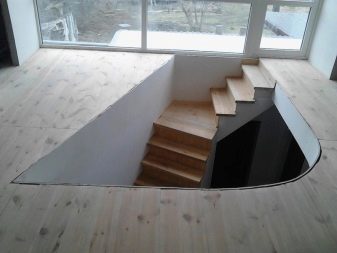Staircase: how it works and how to calculate the dimensions
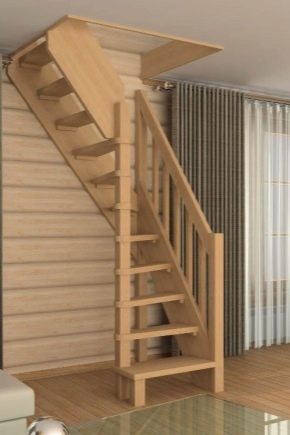
The staircase is a hole in the ceiling, designed to install the stairs. In the process of making the opening, a segment of the floor covering is removed, the beams are cut and part of the ceiling is removed. This article describes in detail what constitutes a staircase: its structure and the correct calculation of dimensions.
Special features
The opening for the stairs to the second floor must include a free space at the bottom. Its length should be not less than a meter, and in the case when there are several doors on the platform, it is much more, because it will provide the possibility of simultaneous opening of doors and safe lifting of a person to the top, will exclude a sudden collision.
There are cases of blocking the opening in small attic rooms. Here a folding type construction is used complete with a hatch covering the entrance to the attic.
The width of the staircase is determined by the width of the march. For a single-frame structure, the width of the hole is equal to the width of the march, taking into account the gaps for mounting the fence. For a two-march configuration, a double march width is applied. The length of the hole is calculated depending on the slope of the stairs. It is customary to take into account the distance of 2 meters from each step to the overlap, and where this distance becomes smaller and the opening should begin, the opening length is less than the length of the march by about a meter.
The hole in the ceiling for the usual stairs make a rectangular shape, and for the spiral - a round. It must be designed for an average person's height.
A person rising up must not, standing at any level, touch the ceiling with his head. The golden rule of builders: the larger the staircase, the more comfortable the staircase, and the smaller, the more risky its operation. It is also necessary to properly reinforce the opening itself so that the overlapping of the floor of the upper tier will not collapse in the future.
Kinds
Depending on the type of the staircase itself, the availability of free space and design solutions, the ascent to the second floor may have different designs. There are the following types of stairways:
- Round opening. Wins outwardly its accuracy and very elegantly fits into any interior. It is suitable for spiral staircases, but it is important here that the upper steps fall directly below the circle itself.
- Rectangular option - This is a classic version for average private houses. It is the easiest to design and subsequent decoration. The length of the opening in this case directly depends on the size and design of the flight of stairs.
- Semicircular or oval opening can be used for spiral staircases, in particular, spiral with different revolutions.
- Non standard It is considered an opening of various forms from a trapezoid to a polygon. This is not a necessary measure, but more often the owner’s desire to get a unique interior or just a flight of imagination of designers and decorators. To embody such an unusual design idea is very difficult, but the result can exceed all expectations.
Dimensions
With a direct type of device, the angle of inclination is less than that of a rotary product. The size of the opening depends on the type of stairs: a straight staircase requires an opening larger than a screw or a folding one. After the dimensions of the opening are determined, they are added to 5 cm on each side - this is done for further convenience when finishing the site after installing the stairs.
Ladder opening is calculated based on parameters such as:
- construction model;
- height of the required lift;
- square;
- tilt angle;
- number of steps.
When performing the calculation of the area for the construction of a ladder opening, the layout of the lower and upper tiers is taken into account. Pre-determine the site for the installation of steps and set the boundaries for the device opening.
To determine the required amount of space in the length and width required for arranging the exit to the next floor, a number of calculations are required. The stair structure is predicted directly: its slope, the number of steps and the configuration of the model are determined.
A standard set of indicators is also calculated:
- ladder length;
- ladder width;
- span height;
- tread depth;
- riser height.
The gap between the level of the clean floor of the two floors acts as a height. When determining the number of vertical parts of a step, it is necessary to take into account the recommended value of the parameter of their height, which varies from 15 to 18 cm. Deviations to 12 or 20 cm are acceptable. When determining the number of steps, the result should be rounded. The number of steps will be the quotient from dividing the total height by the size of the riser.
In order to correctly calculate the opening for the stairs to the second floor, it is necessary to consider that one march includes from 3 to 18 steps.
With an increase in the number, a breakdown is made for 2-3 marches, which must be separated by even and turning platforms.
In the case when the top floor in the house is represented by an attic or the exit is made to one of the rooms, an opening of 0.6-0.7 m wide is enough, which is an excellent opportunity to save free space. If you need access to the hall, which unites several rooms, then for convenience and comfort during operation you need a width of the opening not less than 0.8 m.
Given the height of the span and the size of the steps, determine the maximum allowable distance to the ceiling. To do this, use the following algorithm with formulas:
- Determine the distance from the floor to the upper floors by calculating the difference in the interval between the floor of the first floor and the floor of the thickness of the floor.
- From the value obtained, the height of each step is taken alternately.
- Stop the calculation when the result is less than two meters. In this case, the number of steps taken away will be under the overlap, and the remaining elements will go beyond the boundaries of the opening.
To successfully complete the installation of a staircase in an already mounted ceiling, it is necessary to increase the angle by increasing the lifting step. In addition, by calculating the opening under the stairs, you can somewhat reduce the size of the tread. In some embodiments of modular ladders, the tread size can be up to 16 cm.
It is also necessary to take into account such parameters as:
- The location of the opening opening. At installation it is necessary to consider that the area of a floor will significantly be reduced. The most suitable option is the location of the structure parallel to the bearing beams. The opening is located near the wall, so the beams are fixed at one end to the wall.
- The width of the design. If climbing the stairs implies access to one room, then a width of at least 0.6 m is acceptable. If there are several different rooms, then the width of the opening should increase.
- The length of the staircase. The distance between the beam in the ceiling opening and the steps of the stairs must be at least two meters.
When designing it is important to consider the following indicators:
- geometric shape and size of the opening;
- height of the room;
- interfloor thickness;
- maximum allowable dimensions of the future structure;
- slope of the flight of stairs;
- the depth of the created steps;
- method of fastening fences.
Taking into account that the optimal parameter of the depth of the steps reaches 28-32 cm, an exact calculation will be required. According to regulatory documents, a sum of height (h) and depth (b) of steps in the plan, equal to 47 cm, is required. The depth of tread is determined by the formula:
b = 47 - h.
Considering the minimum standard passage height of two meters and the width of the march of at least 0.6 m, the opening should be approximately 2 × 2.5 m. With such dimensions, you can provide the most favorable angle of inclination, which ranges from 30 to 45 degrees.
Device
Production of the opening under the stairs should begin with the calculation of its area and type. The design can be curved or marching. Marching is considered a direct option with or without pads. The curvilinear configuration is possible in rotary and screw execution.
When choosing the size of the facility, you must:
- consider the layout of the floors;
- determine the site for mounting the stairs;
- outline the boundaries of the future opening.
For the manufacture of the opening under the stairs it is necessary to carry out the following work:
- To make a project taking into account all dimensions and types of construction. Consider the material for kosour or bowstring, the angle of ascent. Count the number of ordinary balusters and the size of the railing.
- To calculate the lifting step.
- Remove the contour coating on the floor and ceiling to the size corresponding to the future hole. Residues of materials can be useful in the subsequent finishing of the structure.
- Remove the parts of the beams, and then connect them with the rest of the beam elements. To reinforce structures, transverse bars with a cross section are added, like in the main beams. The structure is fastened with metal corners along the length of the sides of the stair hole.
- Fix reinforcing beams on each side of the future hole.
- Install support beams on jacking stands at a distance of not less than 50 cm from the reinforcement.
- Make holes in each corner of the lined plan for the transverse beams.
- Saw the vertical part of the steps. Place the outer and outer parts of the kosour of the second segment of the wooden device.
- Fix the edge of the transverse beam and the cut part and connect the longitudinal beams with the brackets, securing them to the joints.
Measurement should be carried out carefully and leave space at all the necessary gaps, which then need to close. Framing can be done to your liking.
Opening in reinforced concrete slabs. The device opening in a concrete slab has a number of features. The place for it should be prepared in advance - even during the construction of the ceiling itself. It is important to consider the limitations of vibration effects, the excess of which can lead to the appearance of cracks. For the manufacture of the opening, you will need support beams in the form of bowstrings or kosour, support columns placed for screw structures, steps and railings with balusters and handrails.
It is necessary to carry out the following technological operations:
- Install steel beams parallel to the slabs.
- The elements are welded into the frame with support on the wall of the house.
- Reinforce the areas that are then poured with concrete.
- Make a shield on the floor for the bottom of the formwork. With the help of ropes, lift it up and attach it to the beams of the formwork.
- Make wire loops and throw them on the beams.
- Shield formwork to attach to adjacent slabs by twisting the wire.
- Cover the shield with polyethylene to avoid ingress of the solution.
- Pour the concrete or bitumen mixture, wire twist should remain inside.
When a large opening is selected, the bowstrings are placed on the side, covering the steps that are inserted between the supports from the ends. Treads with risers deepen into the installation. In those cases, when there is a place for kosoura, the steps are laid on top of it. Bowstrings are used in the form of two designs, and skewers are calculated taking into account the width of the march.
The size of the opening for the stairs to the second floor involves the installation of at least one and no more than four kosur (bearing and additional). The horizontal part of the step is considered a tread, and the riser is vertical.Handrails provide safety and comfort during ascent and descent.
In the process of facing the opening it is possible to use front putty. It is made on the basis of white cement and will significantly expand the list of types of decorative finishes. But after grinding, it is important to prime each layer of putty.
In some cases, in order to save use beble-free scheme. There are no longitudinal beams made of channels or I-beams, and the opening itself is formed with steel corners, which, with their shelves, rest on close-over floor slabs. This design transfers the weight of the monolithic section and the stairs to the adjacent floor slabs.
The beamless scheme is used only in small areas - for the construction of wide stairways, its use is unsafe and undesirable.
To obtain an excellent end result, it is necessary to comply with all building codes and accurate calculations. The opening for the stairs to the second floor is a construction that is technically complex, so its device should be approached very accurately and responsibly.
About what you need to take into account when making the opening under the stairs to the second floor, see the video below.
