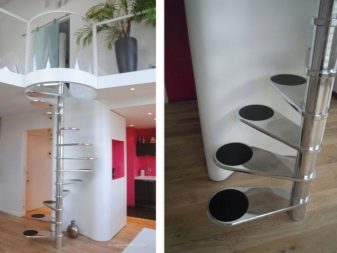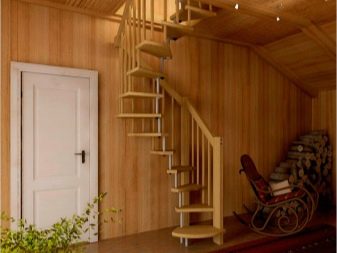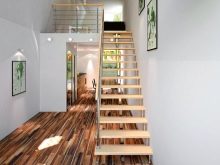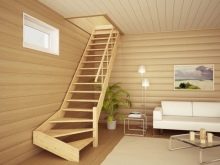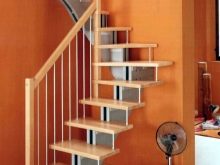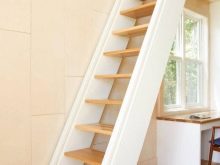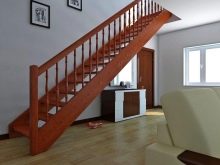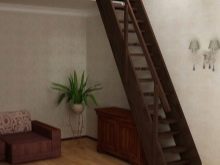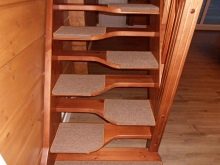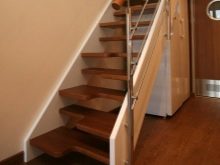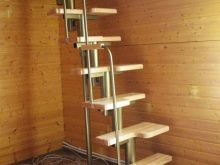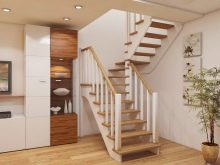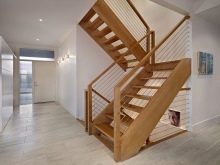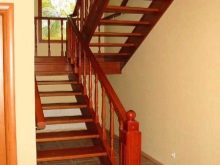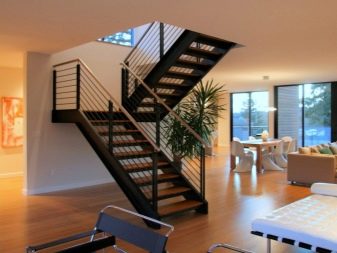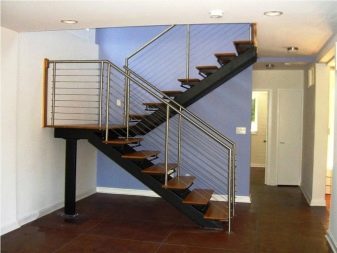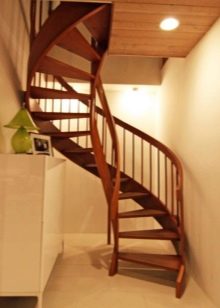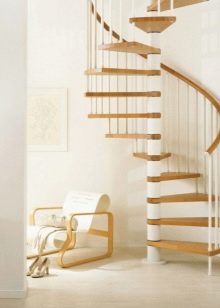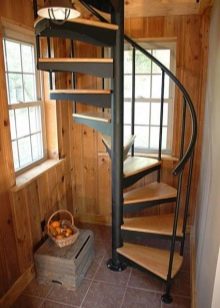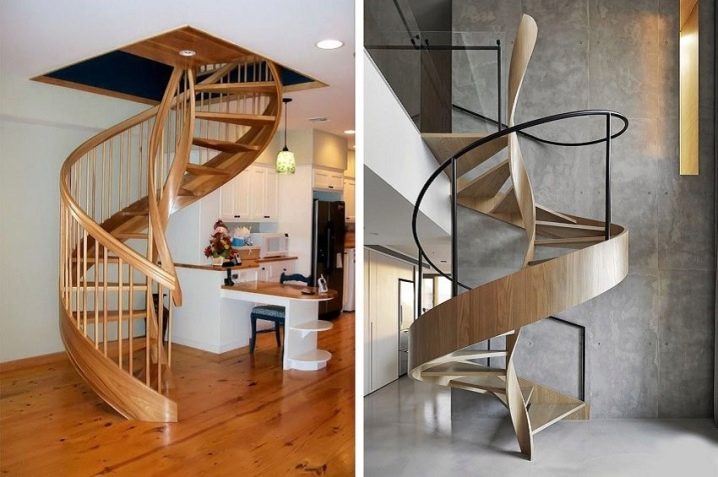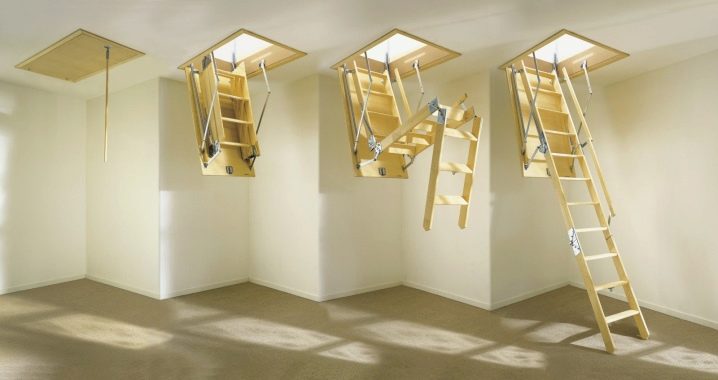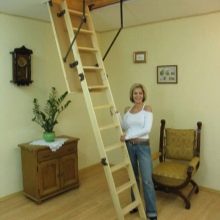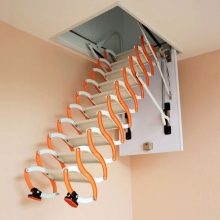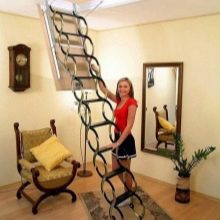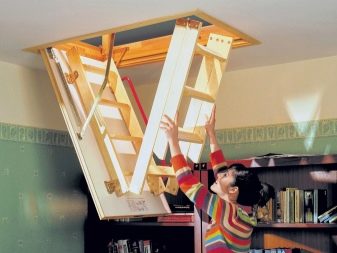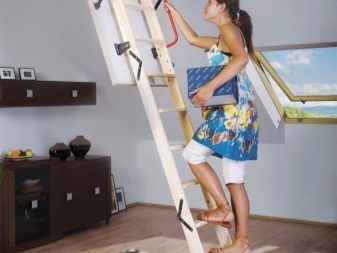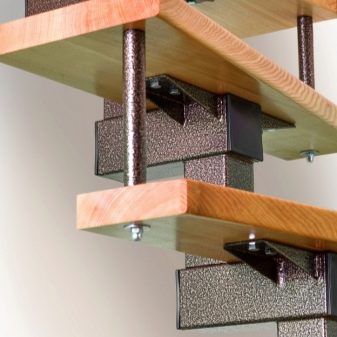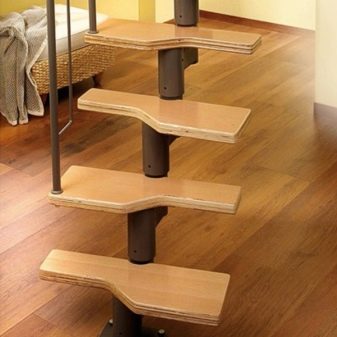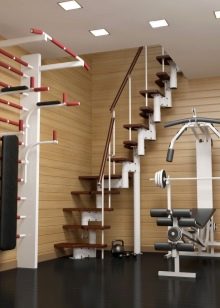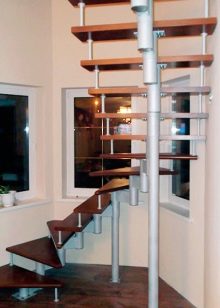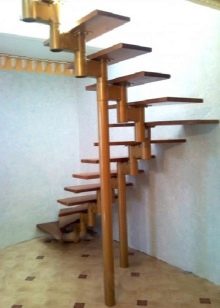A variety of shapes and designs of small ladders
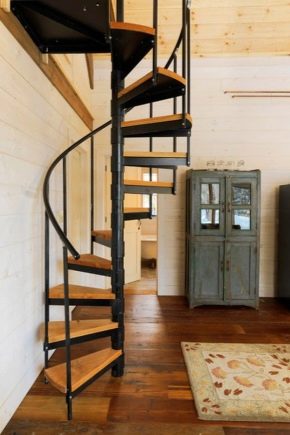
The construction of a two-storey cottage, cottage or private house is considered quite profitable option, which allows you to increase and expand the square of the living space. And to save usable space in these buildings, you can install a small ladder. These constructions are distinguished by the shape of marches, and the number of steps is taken into account here. In addition, a compact small ladder should be practical and safe.
Special features
Small stairs are installed to save usable space.In the process of manufacturing, craftsmen usually try to position the steps closer to each other as much as possible, since it will be much more convenient to move along such a ladder.
It is necessary to seriously consider the choice of the model itself, the safety of the future structure will depend on this.
The shape and width of the opening, the dimensions of the steps and the slope of the staircase itself are key indicators, therefore, when choosing a future structure, they should be taken into account. Here the main thing is to figure out which type of small-sized ladder is better suited for a small space.
One-year model
Such a ladder design is considered the most simple. Even with the installation of such stairs leading to the second floor, you can significantly save space. If the height of the floor is 3 meters, then the minimum space that a staircase can take is 80x180 cm. Modern designers come up with various, and sometimes even not quite standard, ideas to save space in a country house. For example, models of narrow tread from each side are referred to such types of ladder structures. Also, there are retractable and folding models.
Goose step ladder
Among single-march constructions it is necessary to tell about such a ladder as the “goose step”. This model does not take up much space in the house, while it will be quite convenient to go down and climb it. If the march dimensions change, it is imperative to maintain the optimal size of the stride width, as well as the range of the slope itself, since you should not save on the arrangement of the stairs and sacrifice safety for the sake of greater compactness of the structure.
Swivel models
Ladder design with turns of marches is usually installed at the wall or in the very corner of the room. Here, each platform will play the role of an important and necessary element for the turn. Each such turn is carried out on 180 or 90 degrees. The two-march type of stairs does not take up too much space, and it is very convenient to go down and climb these steps. If the height of the floor is 3 meters, then a minimum of 160x180 cm is needed for the stairs.
By the way, the installation of this facility allows you to make a fairly narrow passage leading to the upper second floor, much more elegant. If to compare with direct marches, then here during the movement you will have to change the direction of motion.
There are also other advantages of rotary models of stairs:
- safety (if we talk about this indicator, then this type of product is safer than a screw design);
- aesthetics (corner design looks much neater and more interesting);
- convenience (it is much more comfortable to move along such a ladder);
- compactness (this type of ladder structures usually does not take up much space, while the overall parameters will remain quite optimal).
Screw models
Popular today are considered to be small spiral staircases. These structures are installed not only in multi-level apartments, but also in large country mansions. This model is convenient to use, as it corresponds to ergonomic standards (there is a unidirectional movement up and down). In addition, there are no dead sections under the steps.
It is considered more profitable to place this ladder on rather small platforms. With a floor height of 3 meters, the minimum size of a staircase is 130x130 cm.
The steps themselves are fixed in a spiral and fixed to a vertical stand. The key advantage of screw products is elegant and beautiful forms.They produce stairs not only from wood, but also from metal. The designs perfectly fit into the modern style of the interior. If we talk about wooden models, then these stairs can give a home a warm and cozy atmosphere.
Like other designs, screw products also have drawbacks. For example, it would not be very convenient to go down from such a ladder with some rather large object on your hands.
Folding models
If you don’t often have to climb up to the top floor of a country house (for example, to the attic), then in this case it is better to install a folding ladder design. This model is ideal for the attic, but not for installation in the corridor. The advantages of this ladder include compactness. Small-sized retractable model is usually attached to the hatch on the ceiling itself.
This design is easily reclined, and then retracted. That is why for the attic room folding type of ladder design is considered the most ideal option.
By the way, you can mount this model in the house anywhere. The choice depends only on the location of sufficiently dimensional furniture.In addition, the installation of a folding ladder will not adversely affect the interior itself. The width of the ladder is more focused on the performance of ordinary attached structures, that is, it is about 60-65 cm. If such a ladder has a slope too large, you will only be able to descend forward.
These products are divided into types:
- sectional type;
- retractable;
- folding;
- telescopic.
When choosing the appropriate type of construction of small dimensions, you must also rely on the overall interior design in the room. It is very important to choose a solid construction, which will also be safe and ergonomic. Small ladders are rarely used for mounting near the attic. In this case, it would be more efficient to install such a staircase in a house with high 3-meter ceilings.
Small solutions
When it is necessary to install the stairs so that the construction does not clutter up the room and at the same time is convenient, you should pay attention to small compact mini-models. Today there are various products that meet all existing requirements, that is, the stairs are really practical and reliable.
Modular stairs
During the mounting of modular climbs that lead upward, you can conduct an experiment with the interior, that is, to pick up a variety of variations of the assembly. By the way, such ladders can be made independently, this is the most important advantage of them. The modular ladder design is U-shaped or L-shaped, there are also spiral-shaped or screw models. In addition, there are rounded designs.
The modular system is able to give the stairs a variety of forms: for example, by adding the required number of other elements, you can get the necessary height.
Establish ladders in openings, various on dimensions, with a different length and width. The main thing here is to install the modular design correctly, since only the future comfortable and safe life of all those living in the house will depend on it.
The following recommendations should be relied upon when choosing a modular staircase leading to the second floor:
- one should first measure the room square to find out the dimensions of the opening itself;
- an excellent choice would be a structure equipped with a sturdy and beautiful railing, since the presence of the railing will ensure safe movement;
- for convenient descent and safe ascent, it is better to choose a ladder design without risers (step), in this case, comfort will be provided during the setting of the legs;
- the design itself must be created taking into account the design style chosen in the room.
Living space can be saved with ease if the turns of the stairs are made more compact and the platforms themselves are small.
Of course, to begin with, you should pay attention to the reliability of the product, that is, the ladder should be primarily safe. In addition, be sure to pay attention to the appearance of the product: it must fit into the interior of the room.
Modular structures are usually installed in a residential building, where it is necessary to constantly and quickly move, ascend and descend. By the way, it is often this structure that is preferred to be installed in a bath.
How to choose a staircase to the second floor, see the video.
