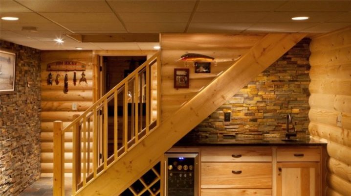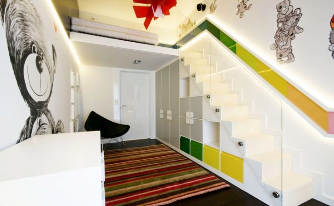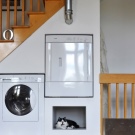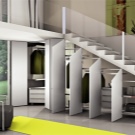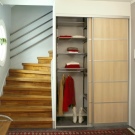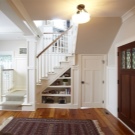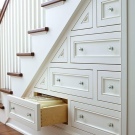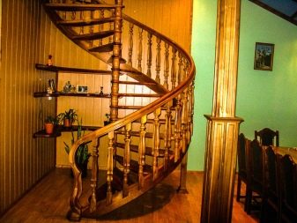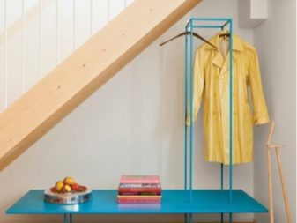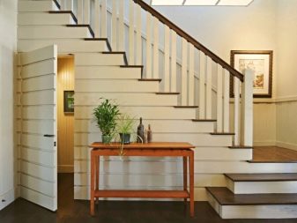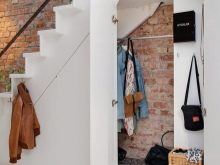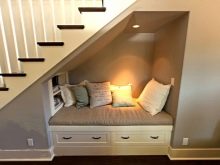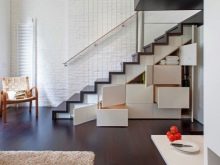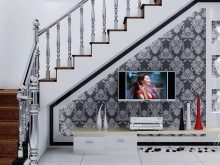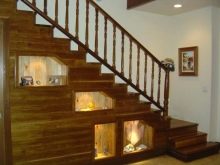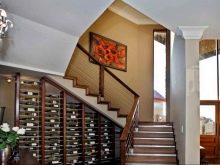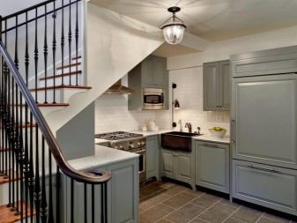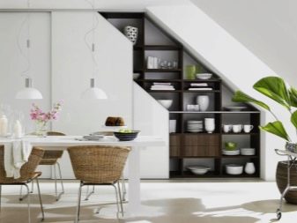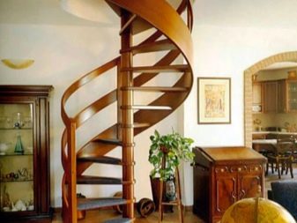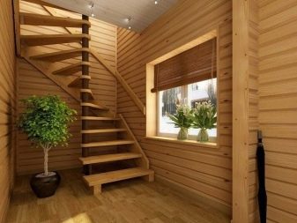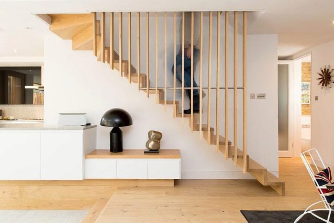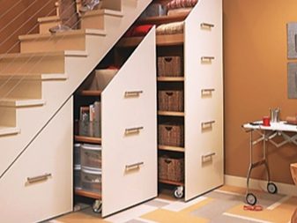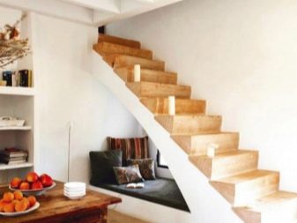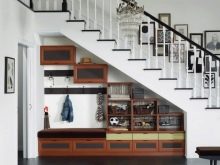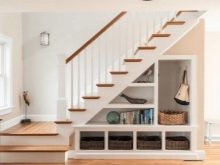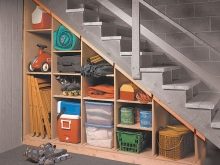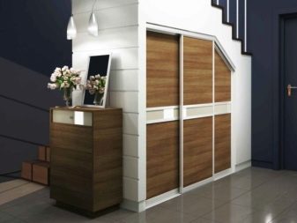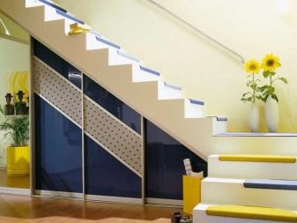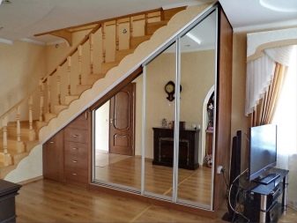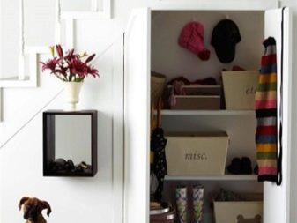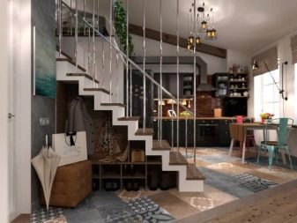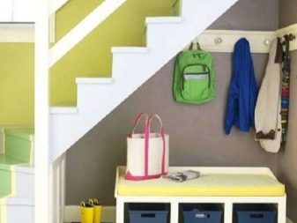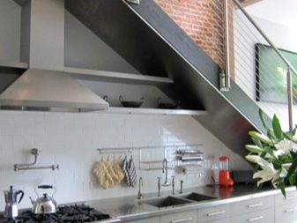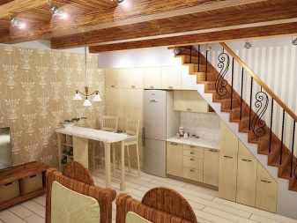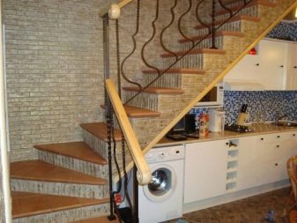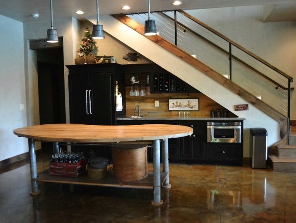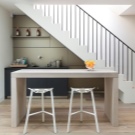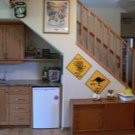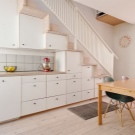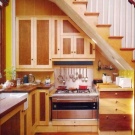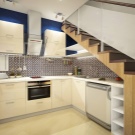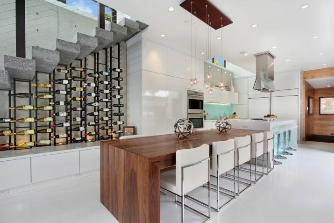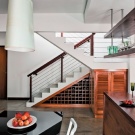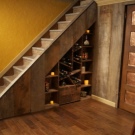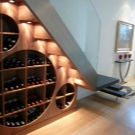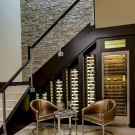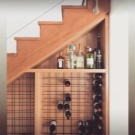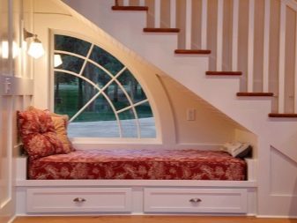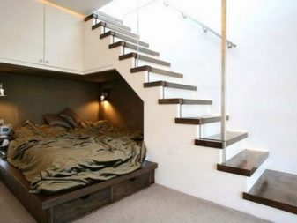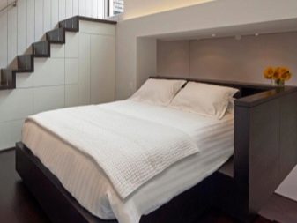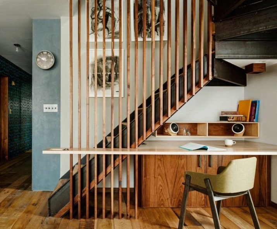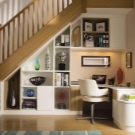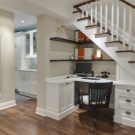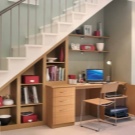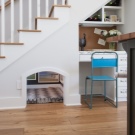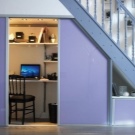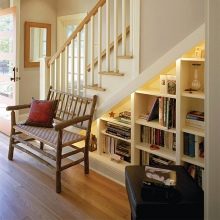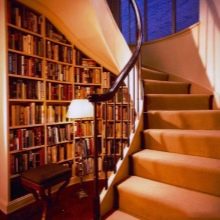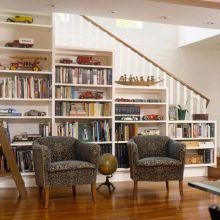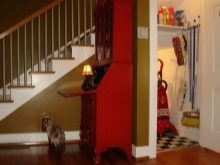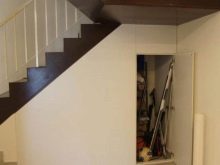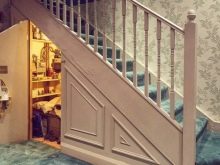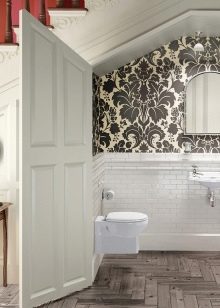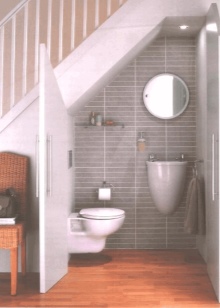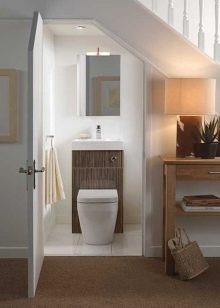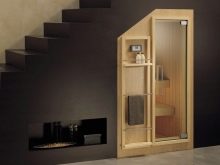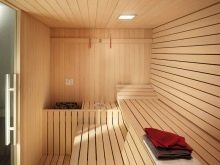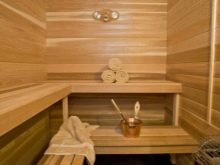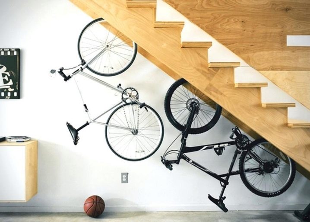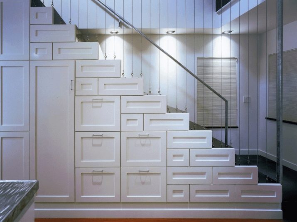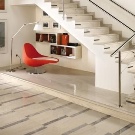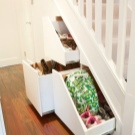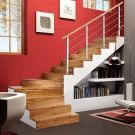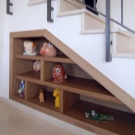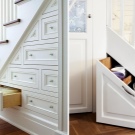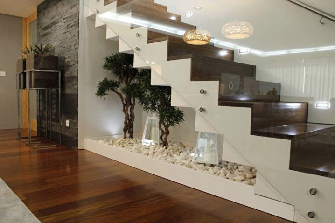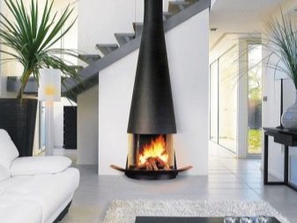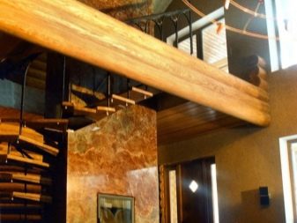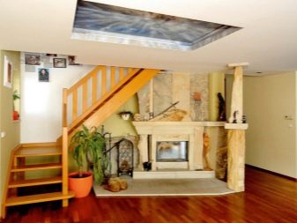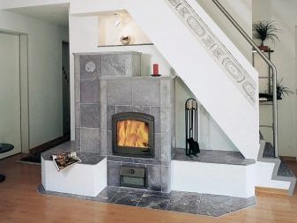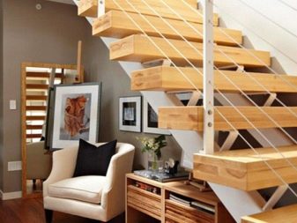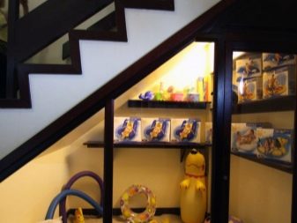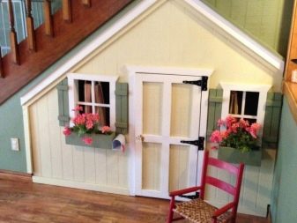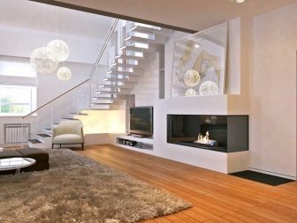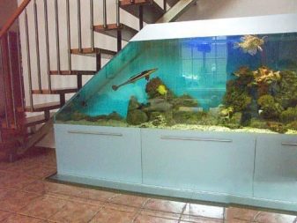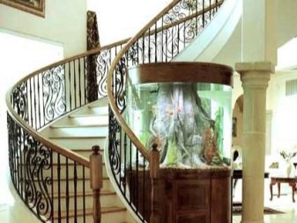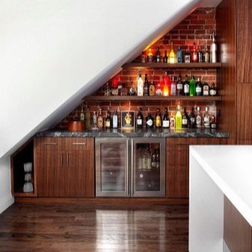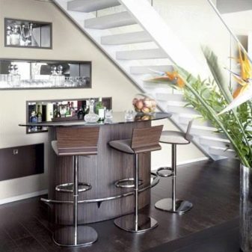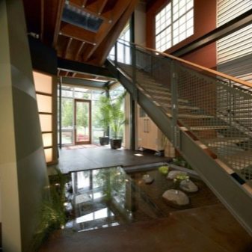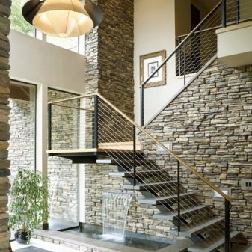How to equip the space under the stairs: ways
There are plenty of options to equip the space under the stairs with benefit. Here you can accommodate a lot - from bookshelves to the guest bedroom. In this article we will get acquainted with the advice of professional designers on how to dispose of additional square meters under the stairs.
Features niches: what to consider?
The space under the staircase has several characteristic features due to the architectural structure. Marching staircase consists of spans and turning platform. The design of the staircase forms a sloping niche. One part of this space will have a blind zone below 50 centimeters.When planning the placement of some objects here, it is necessary to use a deaf zone for storage places, since neither the seat nor the table can be placed here because of the danger of injuries.
Spiral staircases are less often used to organize additional space, shelves for storage are more appropriate here. There are not many opportunities in spiral staircases for expanding the living area compared to marching spans.
Stairs in a country house or in the country are very different in size steps and height of the span. The cumulative volume of such spaces depends on the width and height of the flight of stairs and the presence of a turning platform. Different possibilities of arrangement have one high inclined niche along a wall or two niches of different heights, separated by a turning platform.
The spacious niche under the wide staircase allows you to place here various economic or residential premises. Narrow designs in a small summer house can be supplemented only with hangers for umbrellas or outerwear.
An important factor for choosing a niche space arrangement option is the material used in the manufacture of the stairs. Openwork metal structures designed to decorate the interior should not be cluttered with cabinets or shelves.But the monolithic closed staircase spans - the best solution for the use of additional space. In any case, it is necessary to take into account the aesthetic component of the future structure.
The cumbersome design of the staircase with illiterately carried out landscaping will become even more massive. It is necessary to adhere to the rule of mass leveling with the help of design tools - selection of suitable finishing materials, matching the size of the object placed under the stairs. The use of color possibilities will help: a dark color scheme emphasizes the mass, while a light color makes the room more spacious and adds light.
Be sure to take into account the color and wall covering, style of the house and the stairs itself. For example, carved balusters made of natural wood will require a repetition of this motive and the use of natural wood in the arrangement of a niche.
The technical parameters of the niche space should correspond to the tasks of the new assignment. Wiring, plumbing, sewage, ventilation device must meet the requirements of safe operation.
Creating an isolated dwelling under the stairs for SNiP is possible only with a window, the height of the room is not less than 1.6 meters, the width is not less than 2.4 meters, the area is not less than 7 square meters. metersIn all other cases, this will apply to outbuildings. If you wish to place kitchen equipment or home sauna in a niche, you need to take care of hydro and vapor insulation.
Interesting ideas
Types of stairs determine how to use the space under it. Screw - the smallest design. They are suitable for equipping a small decorative seating area or placing low-rise furniture - a chest of drawers, a pouf, hangers, a mirror.
Stairs on the bridge - light weightless structures, which themselves are part of the situation. Do not require separate lighting due to the open design. Open space is rarely allocated to a separate functional area. A good solution is to place under it paintings, mirrors, modular furniture, greenhouse.
The largest scope for various options for arranging a niche has closed staircases with closed steps. It is under such facilities that saunas, bathrooms, bathrooms, dressing rooms, guest bedrooms or storerooms are built.
Entrance hall
The staircase in the house has a variety of location options. The most common accommodation is in the corridor next to the entrance area.Such an arrangement suggests the use of a niche for additional storage of outerwear or equipment for garden and homework.
Home space is always not enough for a neat hanging seasonal clothing, umbrellas, bags, shoes. Cleaning tools, tools for working in the garden or clearing the snow will not have to be carried across the whole house or occupied by any free corner of the hallway.
Even a narrow flight of stairs is suitable for these purposes. If you are the owner of a wide staircase, you can have a large enough room at your disposal, where you can fit both a wardrobe and a pantry for inventory. The niche is sewn up with a wall of plasterboard or laid out of brick, leaving room for doors.
Doors are better to choose sliding or folding - they take up less space than hinged doors, which is valuable in small spaces.
Corner elements are included in the space of the closet or dressing room, a deaf zone in the lower corner is sewn up with drywall to a height of 50 centimeters, or the shelves are mounted there. The entrance is made at least 1.8 meters high to ensure free movement inside the pantry.The far wall is equipped with hangers or shelves. Internal surfaces are plastered and covered with wallpaper or painted with acrylic paints. The outer lining of the pier is done with the same finishing materials as on the walls.
The lining and material of the doors is selected in the same design as all the doors leading to the hallway. Beautiful reception - to make doors to the additional room of glass with imitation of a window cover. Properly organized lighting will create the illusion of an illuminated window and expand the boundaries of the hallway. It is better to refuse transparent glass. The frosted glass will give airiness to the entire structure and make the inside of the pantry invisible. Mirror doors due to reflectivity add light and create a perspective, moreover it is convenient to have a large mirror in the hallway.
The second option is the arrangement of a hallway with a small area - to include the space under the stairs in the functional entrance area. In the stairwell is very convenient to place open storage systems. In the highest place comfortably have a mirror, cabinet and pouf or sofa for changing shoes and waiting. The bottom corner perfectly accommodates the shelves for shoes.Such a decision will free the central part of the hallway and allow rational use of the low elements of the flight of stairs.
Kitchen
In modern layouts, you can often find a single space for several functional zones. Stairs can be located in the kitchen area. The corner space will be a great place to install a kitchen set or appliances. Do not forget about the deaf low zone, because there is a good idea to install a front-loading washing machine or lockers for storage. The cooking stove and the cutting table are placed in a comfortable height area so that you do not have to lower your head during cooking.
For convenient and safe use of kitchen equipment, you need to take care of communications and exhaust, free access to appliances. This can be ensured under direct flight of stairs, it is undesirable to use spiral and complex stairs for this. Wall cabinets and shelves nicely placed on the wall.
To obtain a harmonious and harmonious space, the design of kitchen furniture is selected in the style of the staircase design: the color of the tops and shelves are selected according to the color of the steps orthe staircase railings, the wooden details of the kitchen set are made of the same wood species as the details of the stairs.
Wine bar
A flight of stairs in the living room or dining room is a great opportunity to equip a wine bar in a niche. A rack is built in, which has many compartments and shelves where bottles are placed or laid. Connoisseurs of drinks are located right there in the niche on the chairs. A dining table or sofa is placed at a distance in the central part of the living room, where the whole family gathers, and a wine bar under the stairs solves the problem of privacy for tasting and unhurried conversations.
Bedroom
The niche under the stairs is an ideal place for arranging a bed or a sofa. The lack of natural light will replace the lighting wall sconces, which will be especially comfortable in the evenings.
Designers advise to paste over the wall of the panel with a panoramic image of the window, which will create a visual illusion of additional illumination. A technique for visual expansion of the space is the decoration of a panel niche with any image where there is a perspective. This will give an imitation of a distant plan in the landscape. The younger generation will be happy to spend the night in such a cozy place.
Small apartments are forced to use every millimeter of space for payload. Even under a small flight of stairs will fit an elegant double bed, if you put it headboard deep into the niche. Here we must take care of security and isolate the deaf zone with a low ceiling: put bedside tables, shelves for books and the necessary trifles.
A small room is better to arrange in the style of minimalism to save space, it is appropriate simple geometric shapes and the lack of unnecessary decor.
Cabinet
Under the stairs you can equip your home office for remote work. It is quite convenient to work at the computer. The presence of the window will allow to equip a corner for the preparation of lessons for children. The organization of good lighting will make this place comfortable. Enough even a small niche for the device cabinet. Put the table facing the wall, above it hang shelves for documents or textbooks, get a computer chair - the office is ready.
Happy owners of wide staircases can afford to isolate such an office, separating it with a wall of brick or drywall.A spectacular way to separate the space of the cabinet with a glass partition with a door will give additional illumination, but will provide silence and concentration.
Library
In a century of computer technology, a good and large library is a rarity. Keeping books requires space, which is not always enough. The niche under the stairs is a good solution for placing a home library. Shelves or shelves are mounted on the wall. Fastenings must be reliable to give strength to the structure. Shelves can be protected with glass doors, otherwise you will have to regularly wipe the dust from the backs of the books.
It is necessary to put next to a comfortable chair or sofa, connect a floor lamp - and a pleasant place for an evening rest in the house is equipped. Colorful binders will decorate a niche and attract the attention of the younger generation. Older family members will be happy to arrange family readings of their favorite books. If you extend the rack on the wall above the stairs, to reach the upper shelves is not difficult.
Pantry
A storage room in the house is an extremely necessary room, but units can afford it. Agricultural tools, fishing equipment, rubber boots for autumn mushroom trips, a collection of sea stones occupy a lot of space and are rarely used.The storage room will be a great storage place for all these important and necessary things.
A wide staircase will become a roomy haven for a separate closed pantry. The wall is made of brick or plasterboard, the door is made opaque, conduct electricity. Bulky things are stored in the high part of the niche, the vacuum cleaner - in the low.
Bathroom
It is rational to build an additional toilet or a shower under the stairs; this will require waterproofing, sewage and water supply. In small houses another place for a bathroom may not be. For a small sanitary room there is enough length of a flight of stairs in 10 standard steps.
The active zone with a height of 2.2 meters and a width of 1.2 meters is allocated, a toilet and a sink are installed in it. The place for a toilet bowl is chosen in the lower part of the space with a minimum height of 1.2 meters, the sink is fixed in the high part.
Sauna
Fans of bath procedures arrange a homemade sauna under the stairs. Manufacturers offer a wide selection of electric heated sauna cabins in different designs and sizes. It is advisable to install a shower cabin nearby.
Mini garage
Sports equipment - skis, bicycles, snowboards - will fit perfectly under the stairs and will not overload the hallway. It is enough to make mounts for bicycles on the wall and beautifully arrange them in a niche. This is a convenient and reliable way to store. Inclined ceiling does not interfere with hanging sleds or skates on special hooks.
Built in furniture
People strive to maximize the use of the entire area of the house. Under a beautiful glass or vintage wrought-iron metal staircase they put a sofa or chest of drawers, hang pictures and lamps. Closed staircases are filled with storage systems that are more convenient to do with your own hands according to specific niche sizes.
Open shelves are mounted in wood, metal or glass. They are decorated with items matched in color and style: baskets, vases, statuettes. For storage of various small household items it is better to make closed drawers. This will avoid the feeling of confusion.
Unusual options
The space under the flight of stairs in a private house allows you to decorate this corner in the house in an original and stylish way.You can decorate it with your own hands and make a small greenhouse, provided there is sufficient light. This may be a small laconic Japanese garden in the style of bonsai with live plants and stone, which will be a reflection of Eastern philosophy. Glass, stone, light colors echo the overall decoration of the hall with natural wood of pleasant colors.
The fireplace under the staircase to the second floor in the reception room will be a jewel of the interior. Of course, for the equipment of this stove will need a chimney device. An excellent solution would be to build a portal for an artificial fireplace.
The portal is built of natural stone, brick or make a frame of plasterboard and revetted with a decorative stone. Solid and powerful stone portals will give solidity living.
The design of the decorative fireplace should be maintained in the overall style of the living room. A fireplace made of marble will emphasize the wealth of the owners and add a touch of luxury to the decor. The console is decorated with stucco, an electric fireplace with an imitation of live fire is installed in the portal. Modern trends in interior design prefer rectangular minimalism with bio fireplaces that allow you to admire the play of flames.
At the peak of popularity - Scandinavian interiors.Beautiful wood texture, white simple finish of the surfaces of walls and steps, the ease of transparent glass refresh the atmosphere while maintaining coziness and comfort. It is necessary to install a chair and cabinet in the sixties style under the stairs to organize a resting place and get the final touch of decor.
In a house where there are children, the original solution would be to use the space under the stairs for the equipment of the game room. A glass door allows you to see what a small child is doing. Toys will not be scattered around the house. You can look after children and do household chores.
Older children will love their own house under the stairs. It can accommodate a whole world of dolls or a toy railway. Children love the small enclosed spaces of tents, tree houses or huts. A stylized house under the flight of stairs will brighten up the child’s games during the cold season.
Adult family members will be happy to sit down for a movie viewing, if you hang up the TV in a staircase niche. Functional area watching TV marked slope of the ceiling.
The private zone will allow not to interfere with the household while watching television. Here you can comfortably sit down to watch a football match or a sentimental film and feel alone.
The unusual shape of the aquarium, made to the size of the sloping niche ceiling, will decorate the house. Here are appropriate rectangular or trapezoid-shaped aquariums. A round or cylindrical aquarium will repeat the shape of a spiral staircase. This vibrant accent with a clear water environment, the oscillation of air bubbles, the movement of multi-colored fish, the waving of algae will complement the openwork of forged stairs.
The bar or the bar for the evening cocktail will also find a place in the niche under the stairs. It is necessary to equip this place according to the goal, to create an atmosphere of a light party: put a bar counter, hang shelves with glasses on the walls, find a place for a coffee machine and add a couple of high chairs.
The style of the mini-bar is better to withstand the youth - high-tech with chrome-plated metal and multi-colored lighting, or a loft with brick walls, raw concrete, exposed communications and super-modern equipment.
An expensive and effective solution is to decorate the space under the stairs with an artificial pond. There is enough space to make a small pool or install a jacuzzi. Panoramic glazing on the flight of stairs will allow to integrate the external environment and the home environment. Rather simple, but stylish device of the waterfall, framed by decorative stone, will be a stylish accent design of the house.
Review the cabinet under the stairs in the next video.
