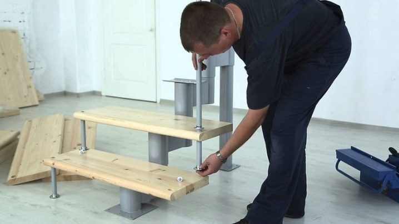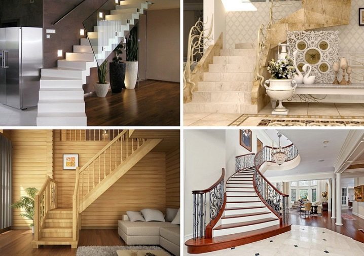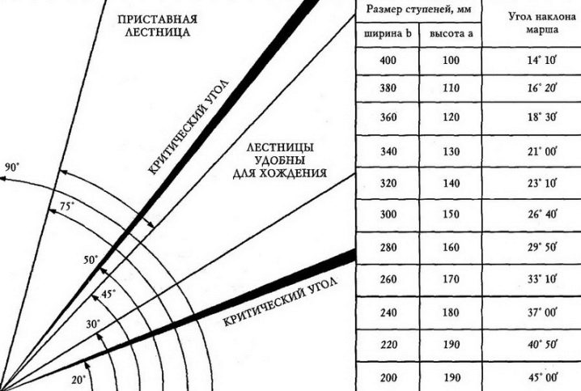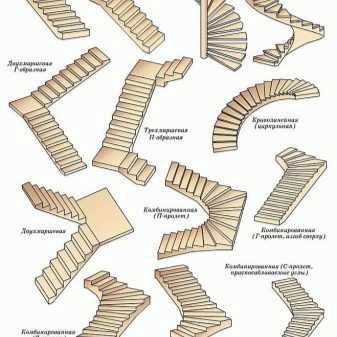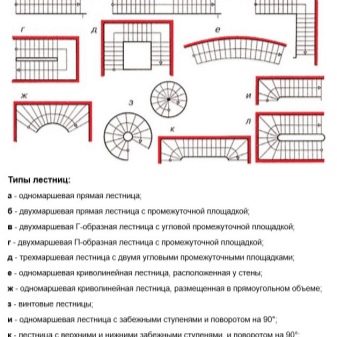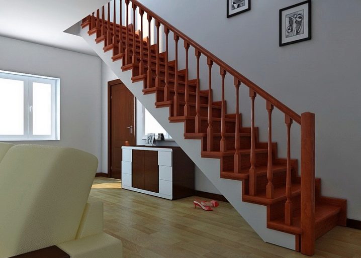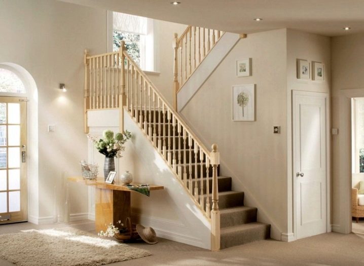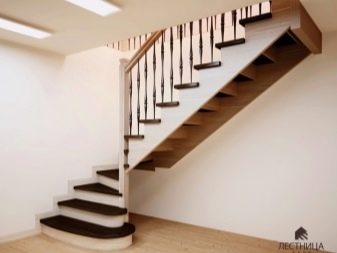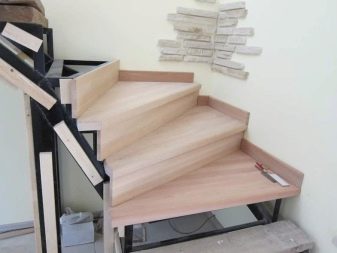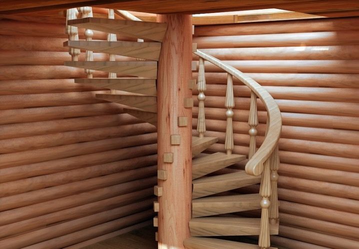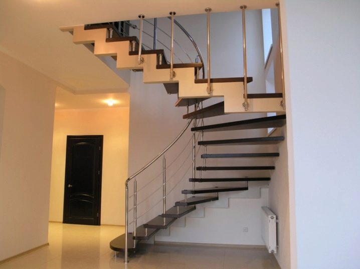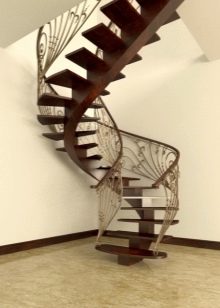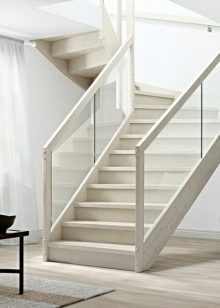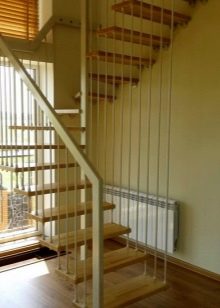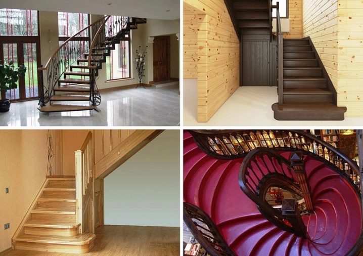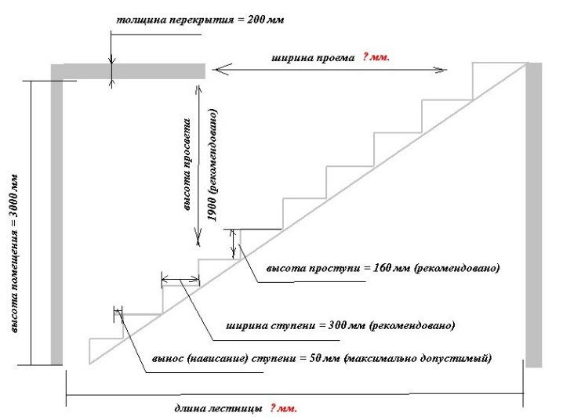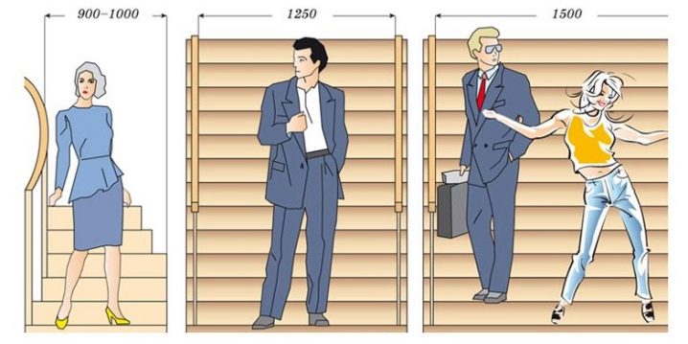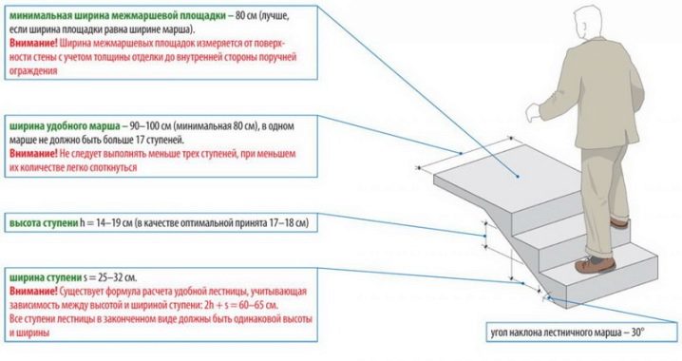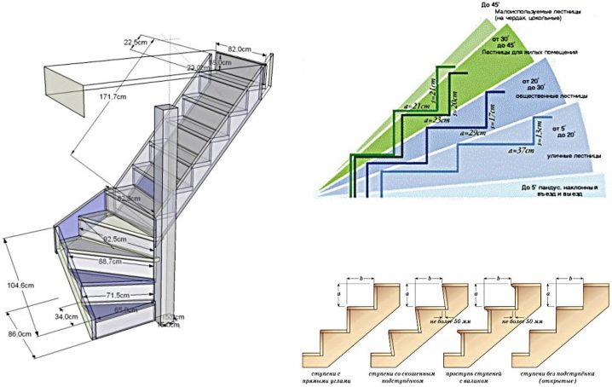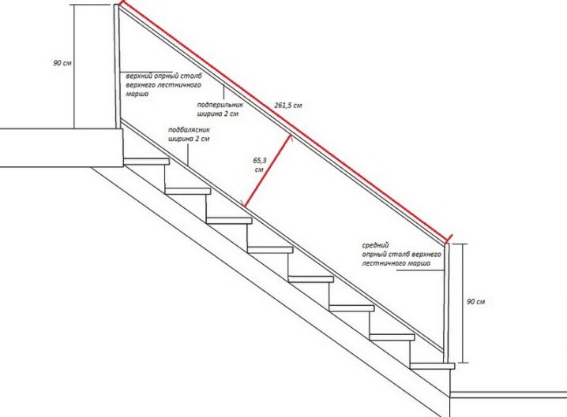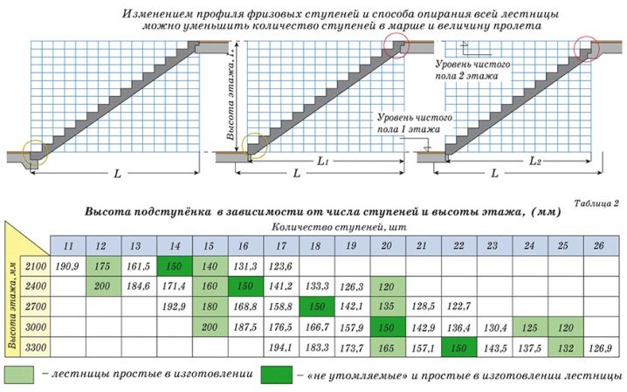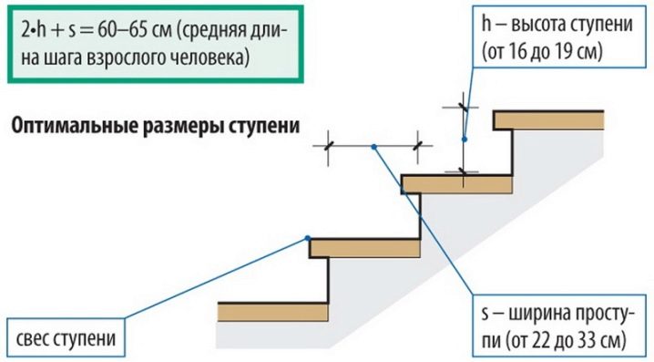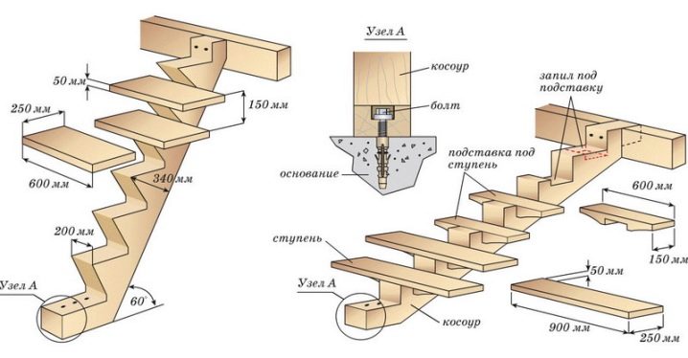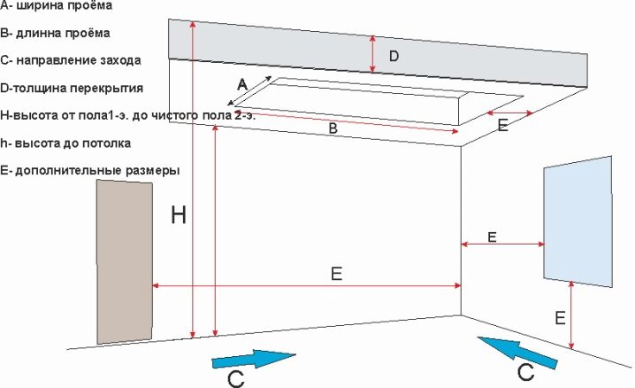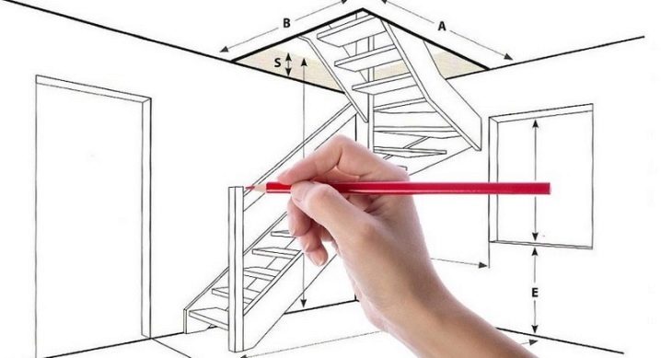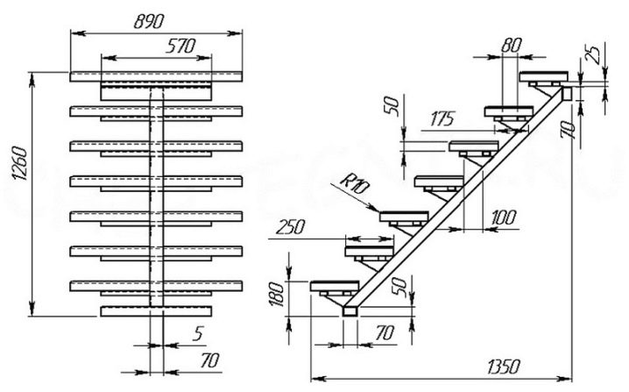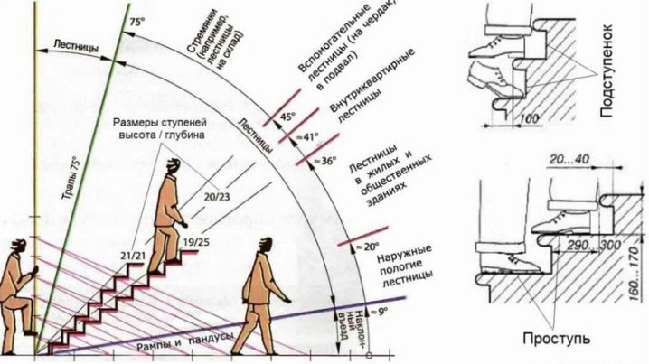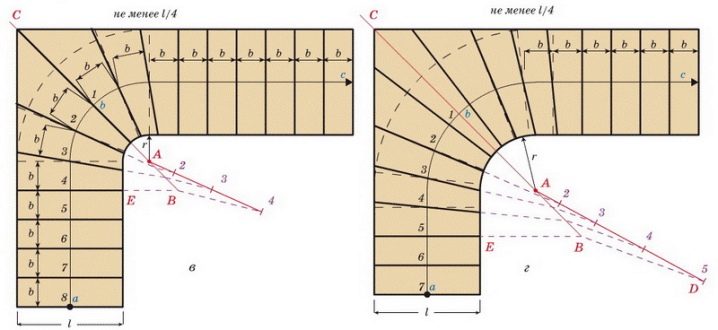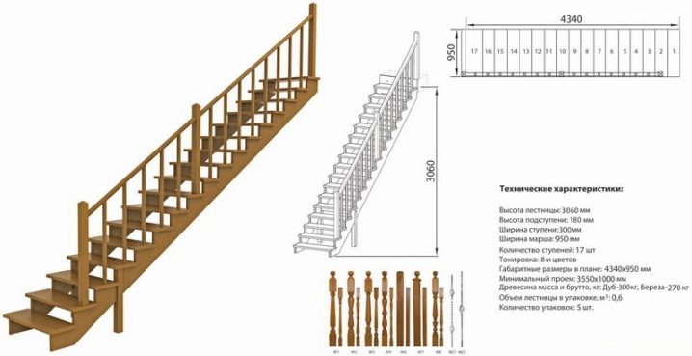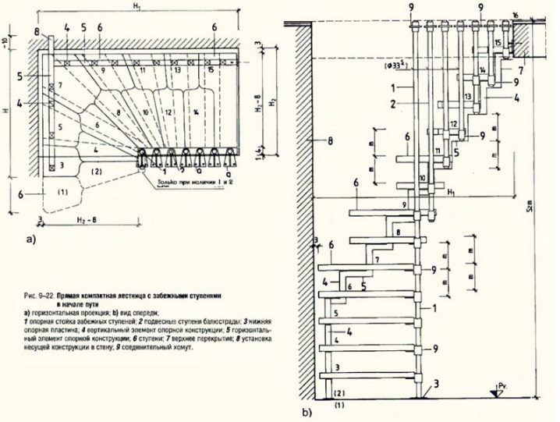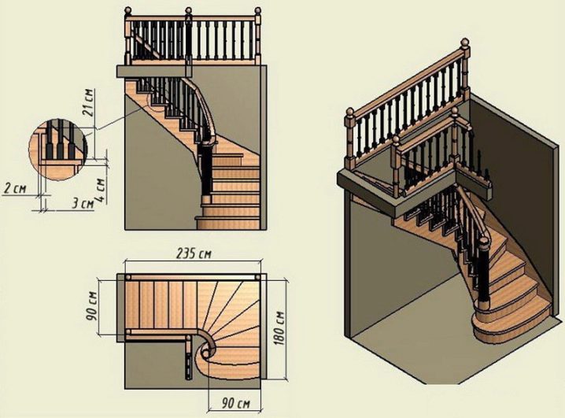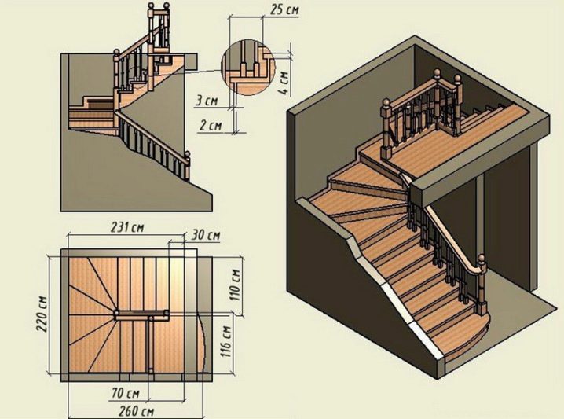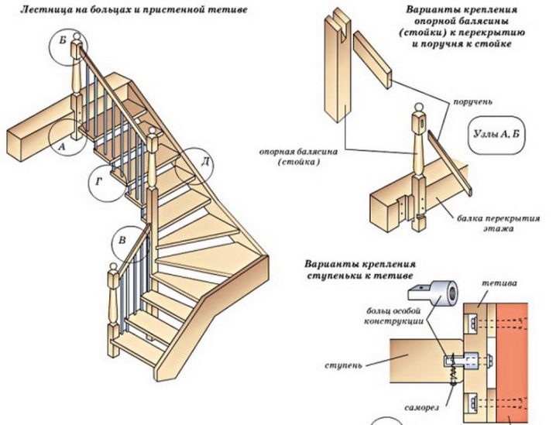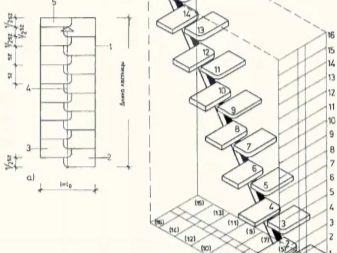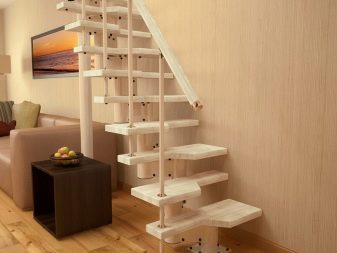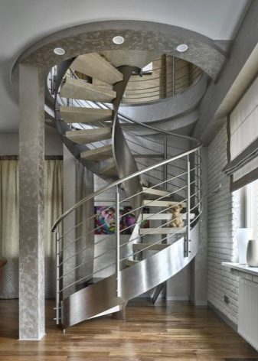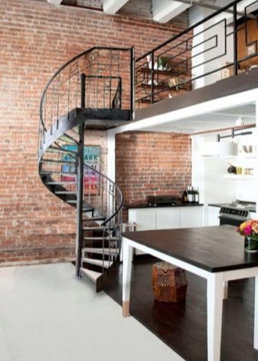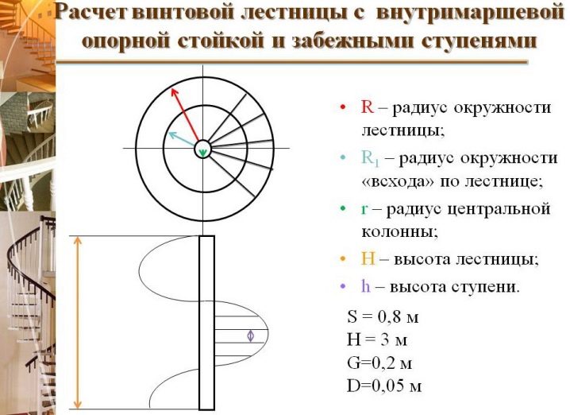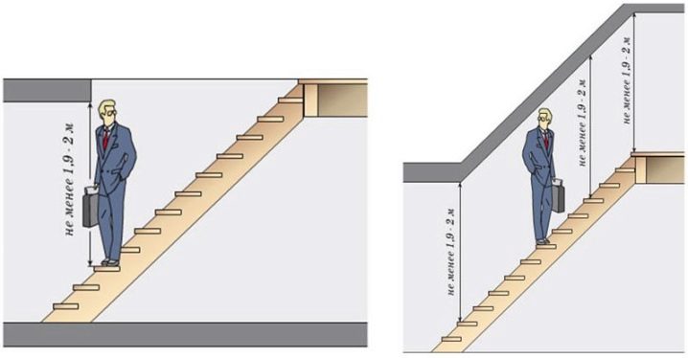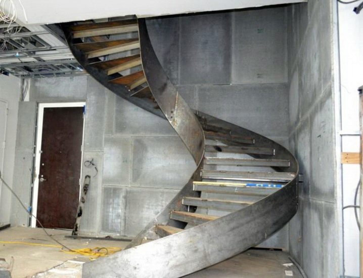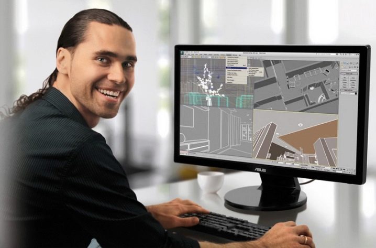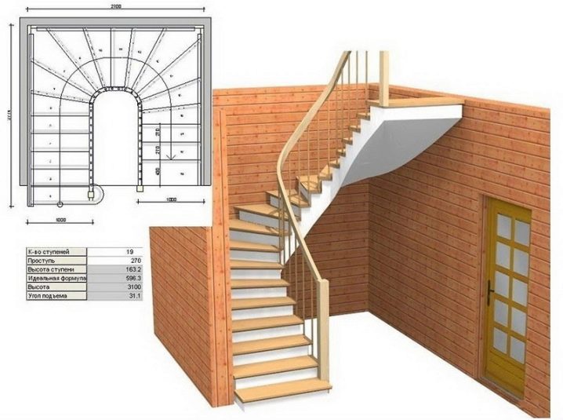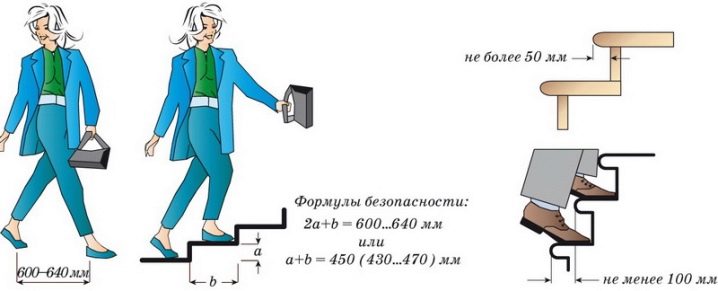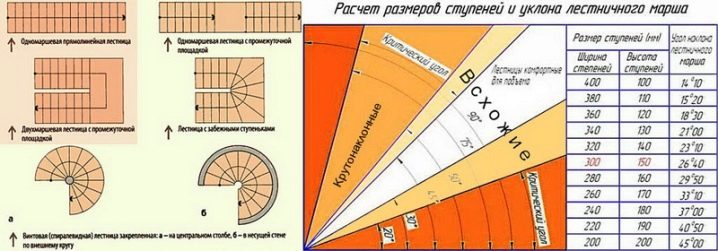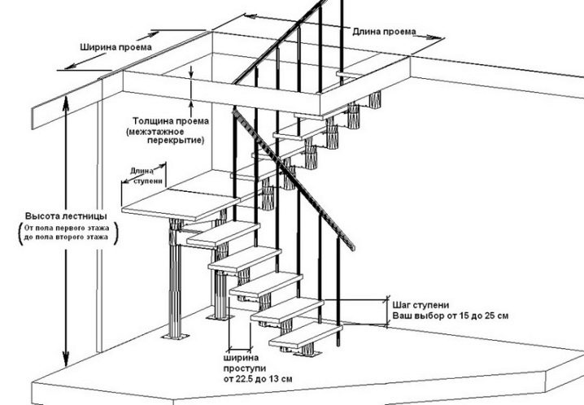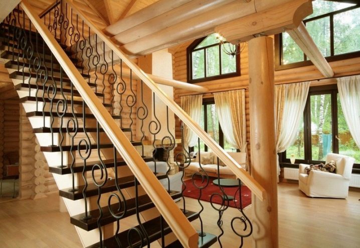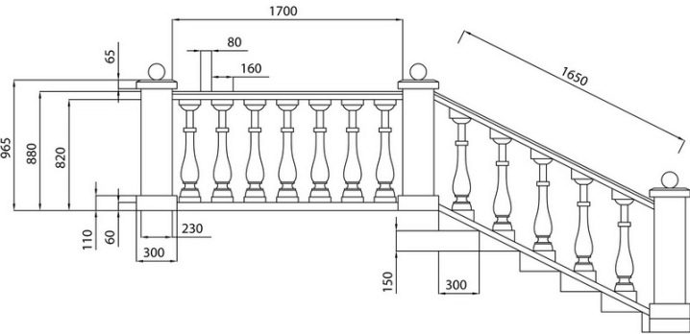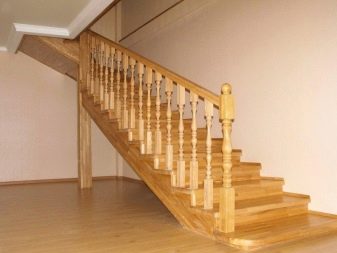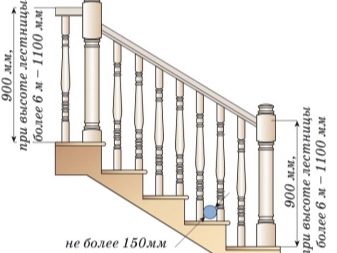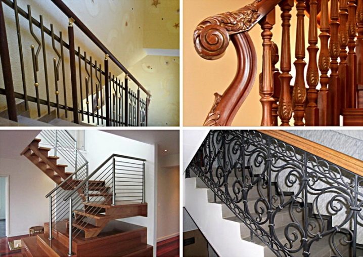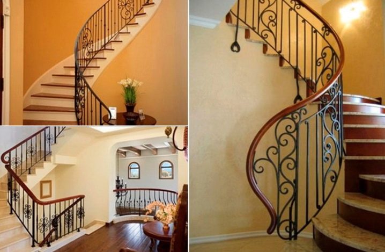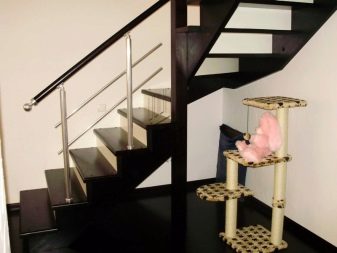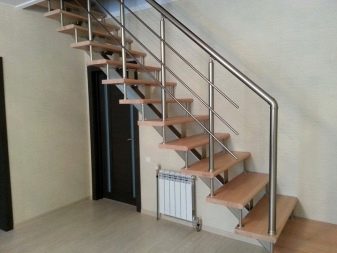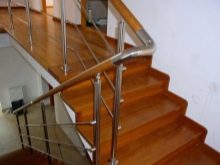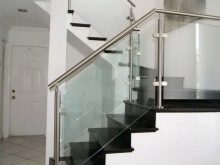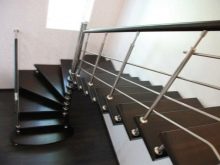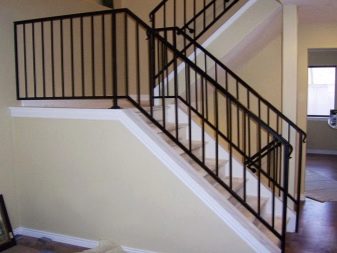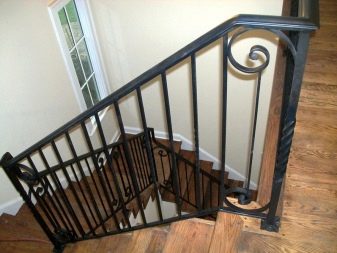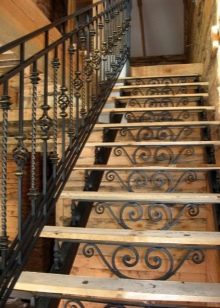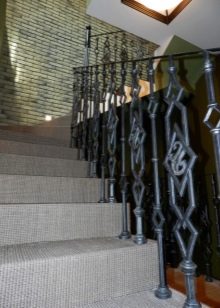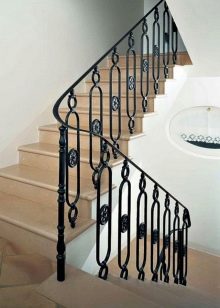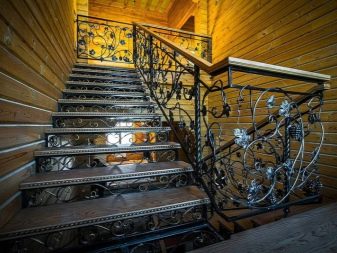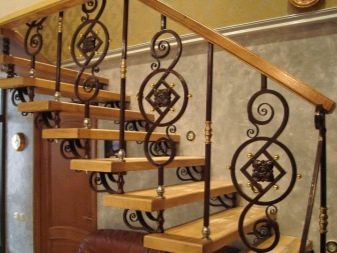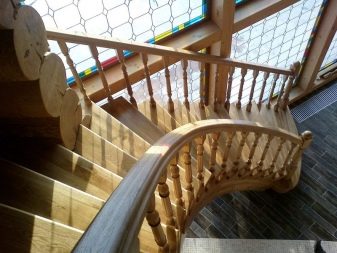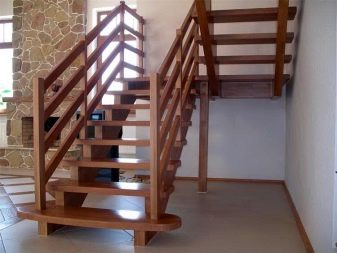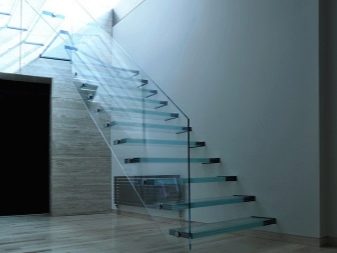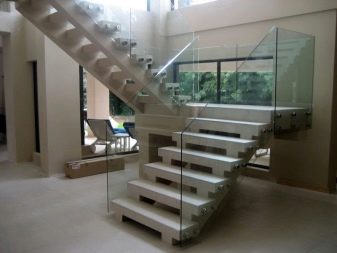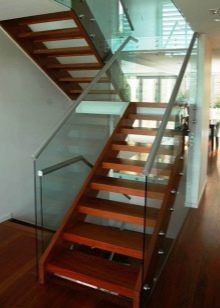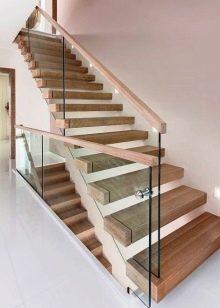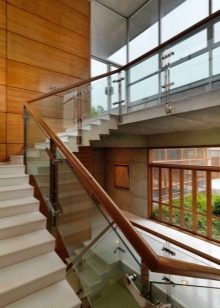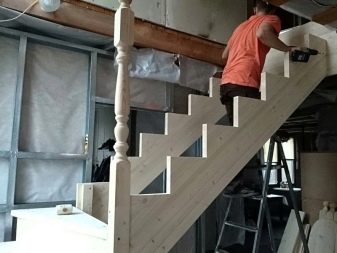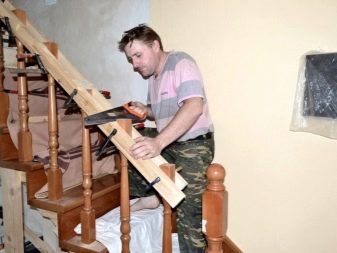The subtleties of calculating the size of the stairs to the second floor
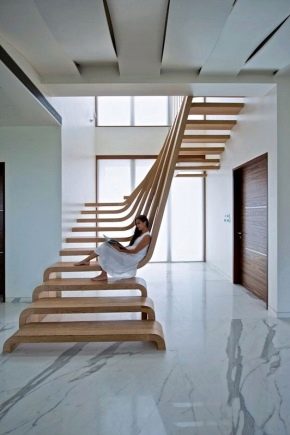
Nowadays, you can buy almost everything that is needed for construction, including the staircase, as a whole, as well as individual parts for its assembly. But to make it yourself according to your own drawings is much nicer. In addition, this design will definitely not be anyone.
Special features
When deciding to make a staircase at home to the second floor or over a floor, everything must be carefully considered. The staircase is a rather complicated, as it seems at first glance, construction. For its construction, SNiP and GOST standards are provided. Considering them, you will be assured of the safety and reliability of this design.
Therefore, before proceeding to the calculations, we recommend that you familiarize yourself with the standards:
- Slope is the angle of the flight of stairs. In residential buildings it should be from 30 to 40 degrees.
- The number of steps will depend on the size of the span and the number of marches. There should be a minimum of 3, a maximum of 16 in a two-marche, and 18 in a one-marsh construction.
- In a two-track model, the size of the site must be at least the width of the marches leading to it.
- The width of the tread is the length from the beginning of the step to the riser. Acceptable in the range from 26 to 31 cm.
- The height of the riser is the height between the steps. The standard is 17 cm, but is allowed in the range of 14-17 cm.
- A step is the sum of the height of 1 riser and the width of 2 treads.
- The width of this product is the length of the entire step - according to the standard not less than 80 cm.
- The parameters of the staircase should have such an area that two people could disperse in it and open the door freely.
Kinds
Ladders for a private house, cottage and multi-level apartment divided into types by design features:
- Marching is subdivided into one-march, two-march and multi-march. There are also options with a platform, straight and with steps, which are turned by 90, 180 and 360 degrees. Zabezhny call the steps having the form of a trapezoid.
- Helical, or spiral. The steps in this configuration are twisted along the axis.
- Combined - a combination of the two previous in different versions.
The type of staircase in your house should be selected depending on the area of the room where it will be located, its layout, functional features, financial capabilities and your imagination.
A straight one-shot ladder is considered to be a simpler and easier to make option. For its manufacture does not require complex calculations, its installation is simple, moreover, this design is more reliable and comfortable. But it has a significant drawback: for its installation requires a lot of space.
If you do not have enough space, reducing its size is unacceptable, it will reduce the comfort and safety of the product. A dvuhmarchevaya or more stairs will be the way out of this situation. Dividing one march into two or more, changing the direction of marches to the opposite or perpendicular, you will significantly save space used for it. You can use it to install the corner of the room and place it against the wall, which will be more practical.The ideal option would be if you initially at the design stage of the building provide a special place - the stairwell.
A straight staircase consisting of several marches is distinguished by a change in the direction of motion. For example, spans separates the transition in the form of a horizontal platform or they can be connected by a curvilinear segment that changes direction with the help of zabezhnyh steps. A staircase with a section of the steps in front of the stairs makes the interior of the room more attractive. Due to the reversal, the product wins in size. Such a design, of course, is more difficult to design, calculate, assemble, it is less safe and comfortable to use than a ladder with a transitional platform.
Spiral staircase can be placed on a minimum area, and it will look very elegant. This design is not convenient enough in operation and has a rather low level of security, and it is impossible to lift large-sized things. It is much more difficult to manufacture, assemble, for it requires a more accurate calculation. It will be rather difficult for a non-professional to produce complex structural parts without additional equipment and knowledge.
Combined structures are numerous versions of the two previous types, can have a very complex configuration. Calculate and make them yourself, without proper education and experience, it will be difficult.
Forms
In straight and spiral staircases, the frame is made of both metal and wood.
The framework for such stairs is divided into three types:
- on kosourah - the skeleton is made of 1 or 2 beams on which steps are placed;
- on a bowstring - these are the two supporting beams on which the steps are attached;
- on the Bolzah (translated from German - pin) - steps are attached directly to the wall.
Where to place?
Choose the simplest option - a straight one-way staircase, often do not allow the size of the room. We have to choose more complex options.
To find the best way out of this situation, we turn to the advice of professionals:
- so that the staircase does not interfere in the living room, it is better to place it in the place that is less often used so that it can be freely approached;
- in the case of independent production, it is better to give preference to the landings than to the back-steps;
- first calculate simple options and consider the possibility of lifting large-sized things on the structure and the possibility of use by everyone living in the house;
- Choose a private option if you plan to use the free space under the stairs, as the outdoor option makes it easier and the room looks more spacious;
- in a house built of wood, and it is possible to make a ladder of metal not earlier than in a year and a half after complete shrinkage, otherwise the metal is deformed;
- between the floors should be able to make an opening; in a concrete slab it is difficult to do.
What does the size depend on?
In order for the design of the ladder to have sufficient strength, to be interesting, comfortable and, of course, safe to operate, three main parameters must be taken into account in the calculations: its height, length, width.
The height of the stairs is the distance between the floors of the first and second floors. (just the floor, not the ceiling of the second floor). If the staircase with its upper part is installed on the ceiling of the second floor, then for more convenient exploitation, an opening is made in the ceiling of the second floor.The height of the ladder is calculated very simply: the height from the first step to the overlap, 10 cm more than the height of the tallest family member. The recommended height of the opening is two meters, it must be preserved throughout the construction. This is clearly shown in the picture.
The ladder is placed in a habitable room, if the rooms are heated on both floors. Otherwise, place it in a special room or from the street.
The length of the product will depend on the design features of the stairs. For a conventional March is the entire length of the march. If the staircase consists of several marches and platforms, then this is the sum of all their lengths. For screw and staircases with zabezhnymi steps calculate the average length, and departing from the edge of the span of 50 cm, produce a measurement.
The width of the stairs is recommended to do 90-150 cm, it depends on the design. Measure the distance from the handrail to the handrail or wall. The figure shows the width at which it is convenient to move alone, and at which width - for two.
For different comfort zones, there are different standards for the width of the stairs:
- increased comfort zone - 150 cm;
- comfort zone - 100-120 cm;
- the ladder located near a wall - 80-100 cm;
- auxiliary allowed less than 80 cm;
- due to the fact that the stairs with zabezhnymi steps to the center narrowed, allowed a width of at least 110 cm;
- 140 cm for the spiral staircase is considered a comfort zone, the minimum size is 110 cm.
The angle of inclination or steep ladder determines the comfort of using this product. The steep staircase takes up less space in the room, the flat is comfortable to use. The diagram shows the dependence of the comfortable movement of the stairs on the angle of inclination and the place of its use. In a residential area, a tilt angle of 20-45 degrees is allowed, but the more comfortable zone in the figure is colored green (24-37 degrees).
Moving up the stairs, which has a slope of 45 degrees, will only be comfortable backward.
In houses, as a rule, combined types of stairs are made. In this variant, in order to determine the angle of fastening of the railing at the stairs, it is necessary to draw a line parallel to the base of the staircase (kosoura or string). The railing is laid along this line.
The number of steps is not provided by the standards, it is calculated based on the height of the structure and the riser. A two-flight staircase must have the same number of steps in the spans, but in practice it rarely happens.True, in multi-apartment buildings, the regulation provides for 9 to 11 steps.
The height of the riser is the distance between the two steps. The most convenient parameter is 15 cm.
If the required height cannot be divided into an equal number, you can get out of the situation by changing the tread distance at the beginning and / or end of the march.
The step of the staircase is considered to be the width of the step, which will be convenient for the entire foot to attack. The minimum allowable width is 10 cm if this ladder is rarely used, but it is not safe to use such a construction. The optimal size is 23 cm, equal to 35 shoe size, so when calculating the width of the step, take into account the foot size of family members. It is possible to make a step wider by taking out the step, but not more than 5 cm.
If the step width is more than 65 cm, there is a danger to stumble. When calculating the width, keep in mind the gap from baluster to baluster - is allowed from 10 but not more than 15 cm, otherwise the use of the structure will be dangerous. Installing balusters, do not forget about aesthetics.
The step length will depend on the configuration of the stairs. If two bowstrings are the main structural element, then the distance between them will be the length of the step. When using in the construction of one or two kosour, you determine the length of the step yourself.Below we give the recommended sizes of steps, which depend on the angle of inclination and the type of structure. These calculations are useful for the manufacture of drawing stairs.
The parameters of the parts are interrelated and for their calculation it is necessary to know only the basics of the geometry.
Calculate the parameters
The first example will show how to correctly calculate the length of the interfloor staircase and the width of the opening.
This option is the easiest, but to make it, you need a large area in the room. You will see this on the proposed drawing.
Let's start by counting the length of the stairs and the number of steps. We take the height of the room (in the proposed embodiment, 3000 mm), plus the width of the overlap between the rooms (in this embodiment, 200 mm). It turns out 3200 mm, divided by 160 mm (recommended by the height of the riser) as a result of the number of steps - 20 pieces.
If we consider the width of the steps as 300 mm and multiply them by 20, then the length of the structure will be 6000 mm. It is possible to reduce the size of the product, if we take out the steps by 50 mm, this will reduce the width of the steps to 250 mm. Then 250 mm should be multiplied by the number of steps (we have 20), we get the construction length 5000 mm, so by 1 m2 we reduce the area occupied by the stairs.
We now proceed to the calculations of the width of the opening for this design. The height of the room (we have 3000 mm) minus the recommended clearance 1900 mm = 1100 mm. The resulting number is divided by the height of the step - it is 1100 mm: 160 mm = 6.875, rounding the value. As a result, there were 7 steps, and overlap will be located above them.
The 13 remaining 20 steps will be located in a free space, otherwise movement will not be very convenient. If the step width is 300mm, the width of the opening is 3900 mm (300 mm multiplied by 13 steps).
If the room does not allow you to take an area of 5-6 m2 for the stairs, change the width of the steps and / or the height of the riser. Think about creating a design with a twist. You can use the steps "duck step" in the product. Making such structures with your own hands is, of course, more difficult, and it will not be easy to calculate them yourself.
Approximate sketch of a ladder made of metal on the same rail.
In the second example, we will tell how to calculate the angle of inclination of the stairs and the parameters of its steps.
It is much more difficult to make a calculation in this variant, but it is possible to use such techniques as:
- method of lifting lines;
- computer calculation;
- Danish method;
- sweep method;
- method of proportions.
To use the first four methods for calculation, you must have at least the basics of design knowledge. But the fifth method is accessible to a non-professional and will help you quite simply to calculate both the direct march, and the spiral, and the staircase with the lead-in steps. These views are united by the fact that the steps narrow towards the center.
The very name of the method of proportions speaks for itself. It is based on a space that is distributed evenly in the area of the turn of the stairs with the lead-in steps both by 90 and 180 degrees.
Calculated as follows:
- In the horizontal projection we make a sketch of the product itself.
- Place in the middle the line that represents the average length of the march.
- Denote the segment indicating the middle part of the rotation of the product itself and the point of location of the longest step.
- On the middle line we indicate the width of the step, we count their number from the turn line.
- We define the end point of the same step. There will be two such places - at the beginning and at the end of the product. We denote them as points. It happens that the staircase begins and ends with the end of the staircase.
- In the place where the step has the smallest width (about 1 of the kosour, a bowstring or a screw pipe) we set aside 50 mm from the turn line. As a result, 50 mm plus 50 mm - we get 100 mm.This will be the smallest allowed step width.
- Now you need to connect all the points showing the width of the steps, extend them to the back side - 2 kosour, bowstrings or fences at the spiral staircase.
- Note the remaining steps. They correspond to a ratio of 1: 2: 3. This means that 1 mm in the narrow part of the product will be equal to 2 mm in the middle part and 3 mm in the widest point of rotation.
All blanks for the stairs are made according to the scale of the sketch.
Schematic drawing of the construction with zabezhnymi steps.
This illustration shows a staircase with front steps with a turn of 90 degrees; it is also called a quarter turnaround.
A staircase with treads and a turn of 180 degrees can be calculated in the same way, it is called semi-turn.
This method can be calculated and the design of the Bolzah. The difference will be only in the method of attachment, for which the bowstring can be used. But this method will not be very accurate, but if you make the stairs yourself, it will do.
There is another kind of ladder - "duck step". Its advantage is to save space, but its construction is quite complicated, and in use it is not very convenient.Apply this design with a slope angle of more than 45 degrees. A feature of this configuration is that you can step on the stage with only one foot. It is often difficult to use such a ladder, but the design of the frame of this variety is the same as the march. The only difference is in the form of steps. According to the standard, their number should be odd, and the first, as a rule, is done on the right. The tread is also done on the right, if the hosts have, as an exception, the leading leg not the left.
The spiral staircase not only saves space in the room, but also is a spectacular detail in the interior, made in the style of loft, high-tech, as well as minimalism. To calculate the diameter of this design, it is necessary to double the width of the march and add to it the diameter of the base. To calculate the lifting radius, the width of the march is reduced by 2 and increased by the radius of the support.
The required dimensions for this configuration are calculated based on the diameter of the support tubes and the width of the product. For convenience, the staircase is made at least 80 cm wide, so that two people can disperse along it. The height and number of steps in this configuration must be calculated so that a tall person can move along it.Consequently, in the turn, the number of steps must be equal to the length of the line of movement divided by the width of the step.
To calculate the height of the riser, take the height of a person as 1.8 m, add 0.2 m (average depth of tread) and divide by the number of steps in one turn. The height of the whole structure is divided by this number and we get the number of steps.
The photo shows the frame of the spiral staircase.
Do not rack your brains over the formulas for the calculation will help you special programs. With their help, you can make a 3D model, make a drawing, specifying all the data.
The most commonly used programs are:
- "Compass";
- SolidWorks;
- "Consultec Staircon".
Even if you used computer calculations, the method of proportions and you have the drawings of the structure you need, it is recommended to make a sketch with all the necessary dimensions not only of your structure, but also of the room in which the staircase will be located. Fill in the sketch with all the details located near the intended structure, for example, a window, a window sill, etc. The dimensions of these parts may not allow you to change the look or dimensions of the structure if necessary. After all, computer programs can issue a conclusion: the design for the parameters you have chosen is not comfortable to use.
There is also a formula for calculating the comfort of the stairs. It will allow you to figure this out by making a calculation based on the average step length.
The usual step of a person ranges from 600 to 660 cm, on average it will be 630 mm. If the height of the step is denoted by the letter H, and the depth by the letter S, then we obtain the formula 2H + S - this will be the formula for the comfort of this design. We have already talked about a comfortable bias. If the depth of the stairs causes discomfort, this can be corrected by reducing the protrusion of the step.
When developing the design of stairs you will be helped by using tables developed on the basis of standards and experience.
This table of recommended dimensions provides the necessary parameters for the steps:
Step parameters | Standard sizes recommended |
width | 700 mm |
height | 120-200 mm |
depth | 280-300 mm |
slope angle | 23-37 degrees |
railing width | 100 mm |
rail length | corresponds to the length of the stairs |
railing height | 900 mm |
This table shows the dependence of the parameters of the steps (width and height) and the angle of the slope of the march:
In this diagram and in table No. 2, the change in the number of steps and the parameters of the span can be traced:
Railing and fencing designs
Railings and fences for this product, as a rule, bear a dual function. First of all, they should be used for the safety of the use of this design by the whole family.in the second - to be a decor, decorating not only this product, but also fit into the interior of the room. In this regard, the fence in this design must be treated with no less seriousness than the product itself.
For the manufacture of railings and fences need to know:
- height of balusters;
- the length and width of the railing.
It is also necessary to adhere to the existing standards when creating a fence. The permissible height of the fence, taking into account the railing, can be from 90 to 100 cm. For safe use by children (if they use this design), additional rails will have to be provided at a height of 70 to 75 cm.
When choosing materials for fencing and railings, it is necessary to take into account the strength and safety of these materials. An example would be a wooden staircase with beautiful wooden fences and railings. This picture shows all the details with optimal sizes and even shapes.
The fence and railings can be made of any material available to you, for example:
- from metal;
- from a tree;
- from glass;
- from polyurethane;
- from acrylic;
- combinations of the above materials.
When choosing a material, consider the design features of the product, in particular, the weight, size and types of fasteners of both the steps themselves and the marches as a whole. The choice of metal fencing will depend only on your financial capabilities. Forged parts or fences using copper, brass will cost several times more expensive than stainless steel and aluminum. Steel in fences because of its affordable cost is used more often.
In addition to the cost, these materials have other differences:
- Aluminum railings are easier to install, they are corrosion resistant, light and elegant, and affordable. They have a natural shine, which is used for the interior in a modern style, as well as in minimalism, hi-tech and modern. This shine can be tinted in a variety of colors. Use such a fence can only be indoors.
- Stainless steel has an adequate margin of safety. You can use it in fences, combining with handrails made of wood or glass as a protective screen. This option is acceptable for many interior styles.
- Welded fences are made of ferrous metal and steel using the cold-fold method.They are durable, durable and wear-resistant, but their dangerous place is the weld seam. They need periodic painting to eliminate corrosion processes. But you can use them on the street.
- Cast fencing is very beautiful, can have a different design and sophisticated look.
- Forged fences can be unique masterpieces. Depending on the interior, they are covered with patina, gilding or silver. Such a fence has a high price, but very impressive.
It is believed that the manufacture of stairs or its parts from natural wood is expensive and not everyone can afford. But using inexpensive wood for fencing is an affordable option. Wooden details, as well as the staircase made of wood, will be relevant at all times. Wood is a natural, eco-friendly, warm to the touch and elegant material.
Wood is exposed to moisture and fire, therefore, wooden parts must be treated with special means and varnished or painted.
The glass used for fencing is usually used as protective screens, called triplex and can be up to 1.2 m wide. Organic, tempered, laminated, silicate glass is used for this.It has the following qualities: it has a spectacular appearance, it is eco-friendly, durable, heat-resistant, the edges of the screens are polished for safety. Thanks to the protective film when breaking it does not crumble, excluding cuts. It can be tinted in the desired color, and you can leave it transparent, which will allow the construction to transmit light and make it light, airy. But such a fence, of course, is less safe and convenient than the previous versions.
The combination of materials allows you to increase safety and strength, makes the design more reliable and durable, allows you to create a unique interior. A good combination of wood (wooden railing), metal (stand) and glass (protective screen).
The main thing is that the fence should be safe, comfortable, practical, durable and, of course, be combined with the design of the room in which it is located.
Tips
- steps make the same height over the entire length;
- the width of the march and the landing should be equal in size;
- spans need to count in length from 1.5 to 3 meters;
- Do not make the staircase width less than 0.7 m, otherwise even one person will walk along it uncomfortable;
- the greater the angle of inclination, the more difficult the rise;
- the length of the railing is always equal to the length of the flight of stairs.
To learn how to correctly calculate the stairs from the first to the second floor, see the following video.
