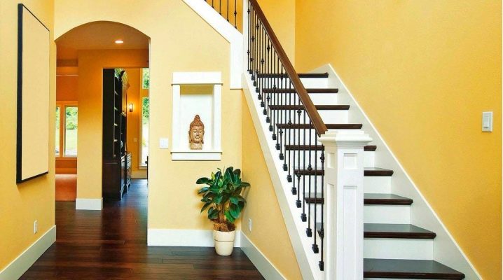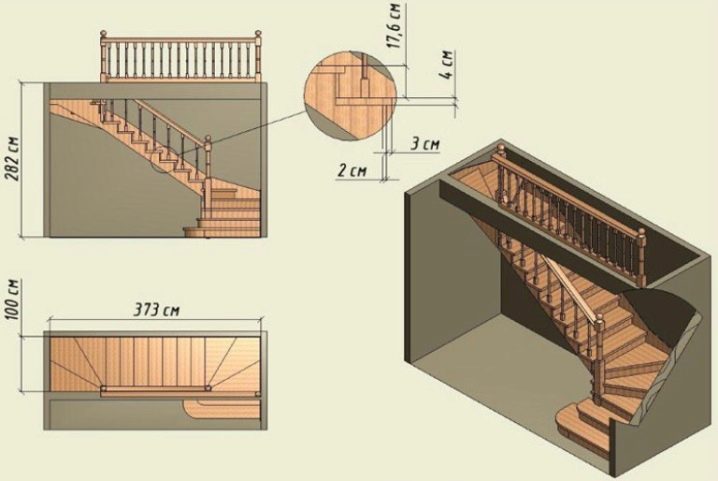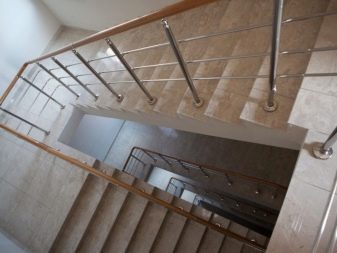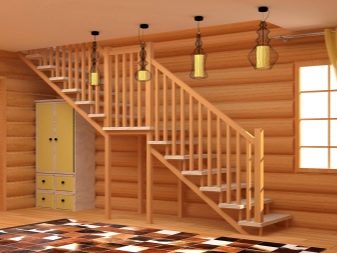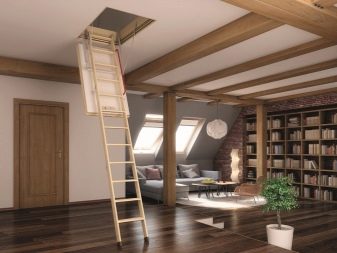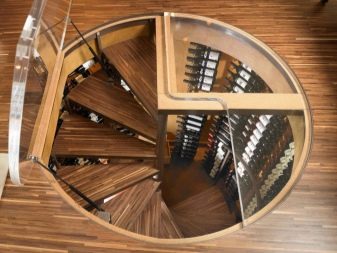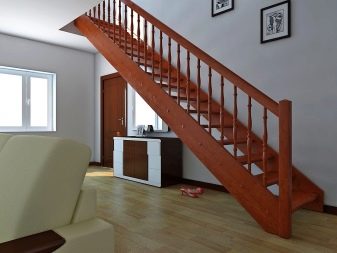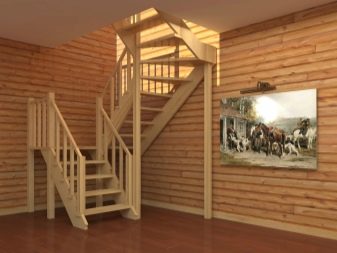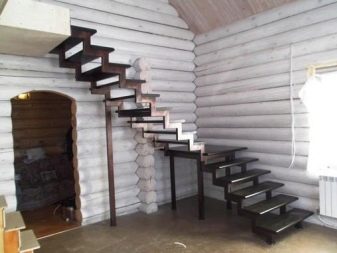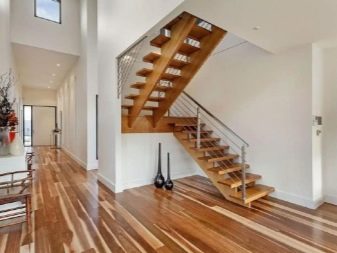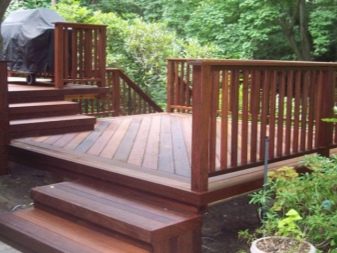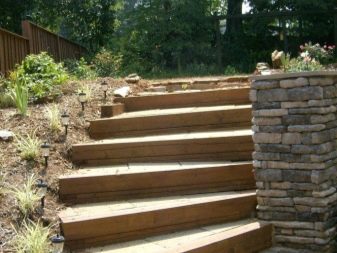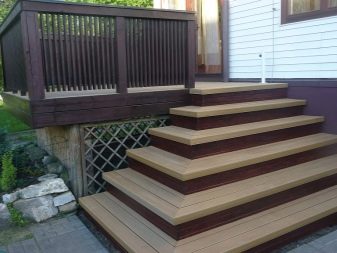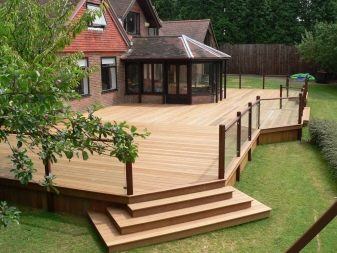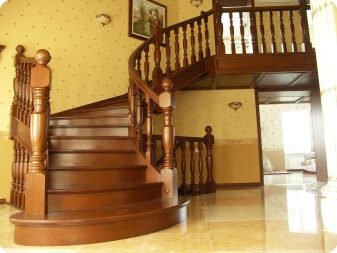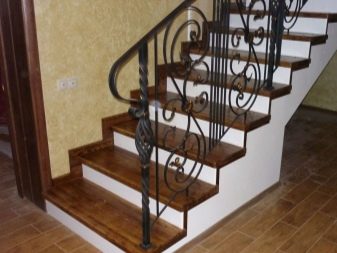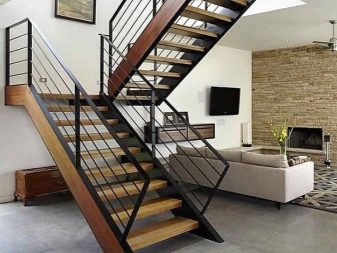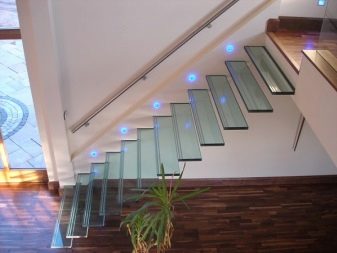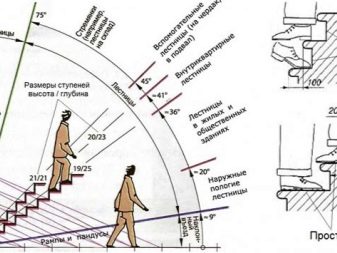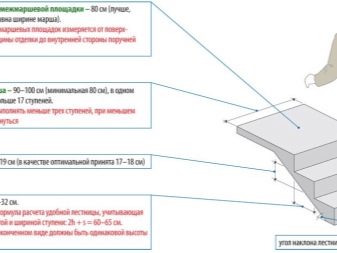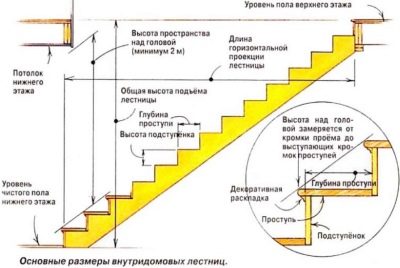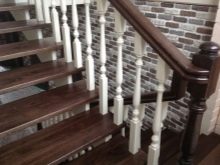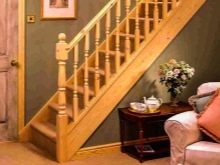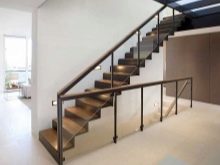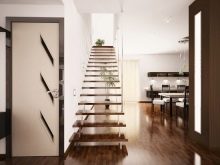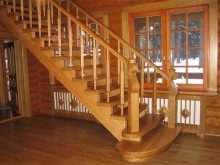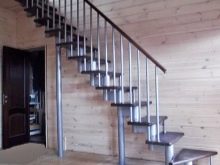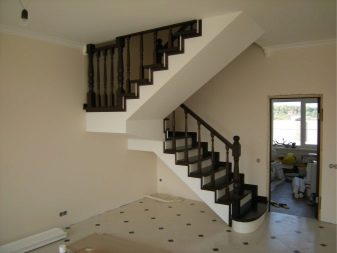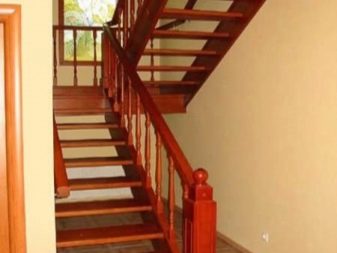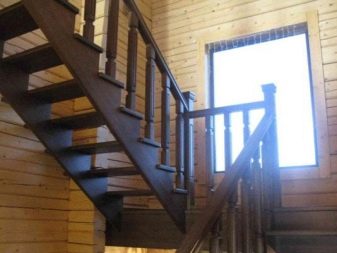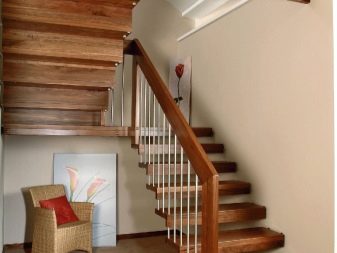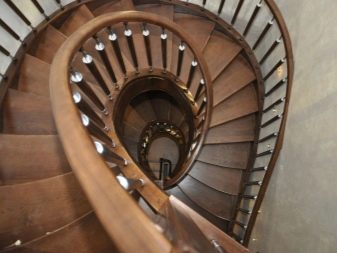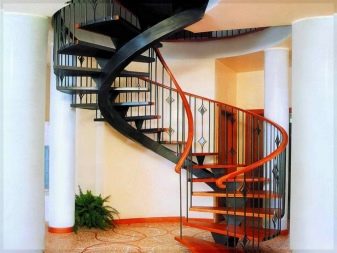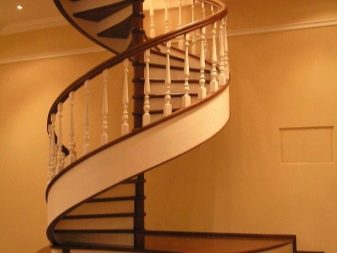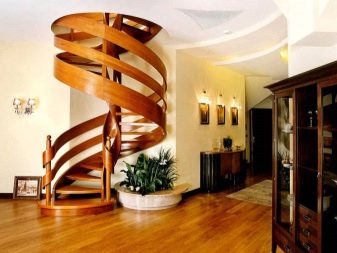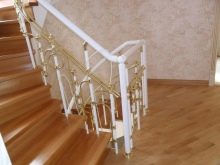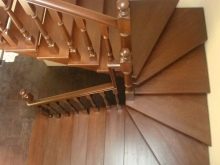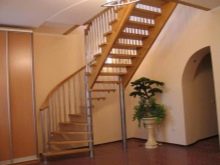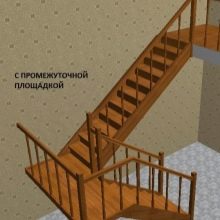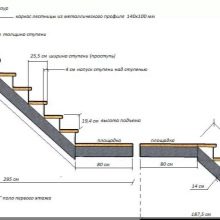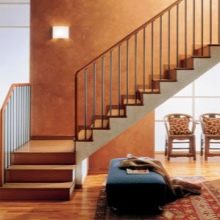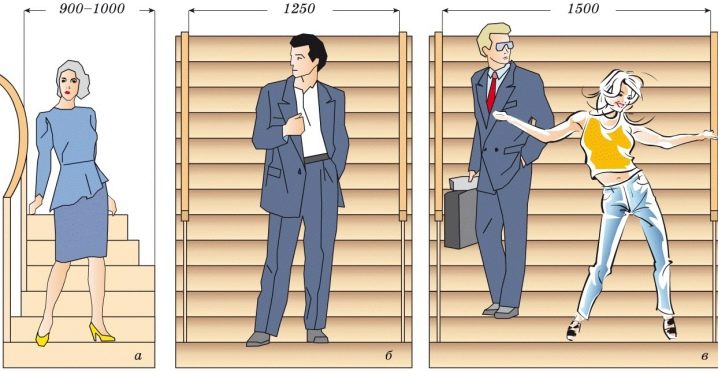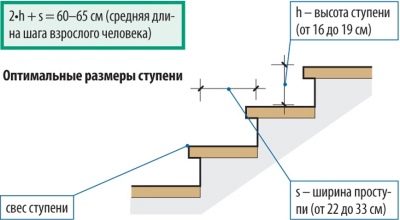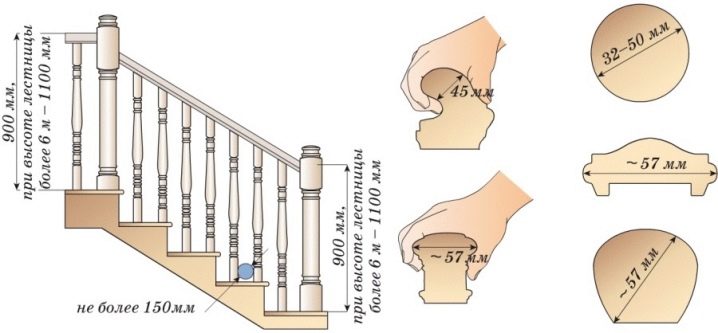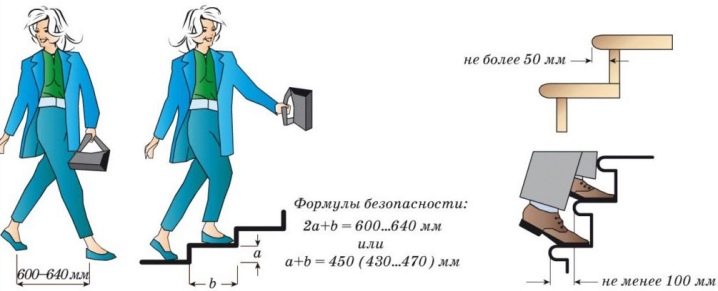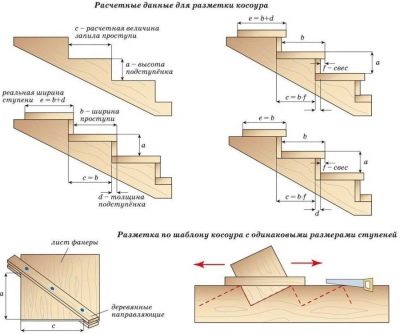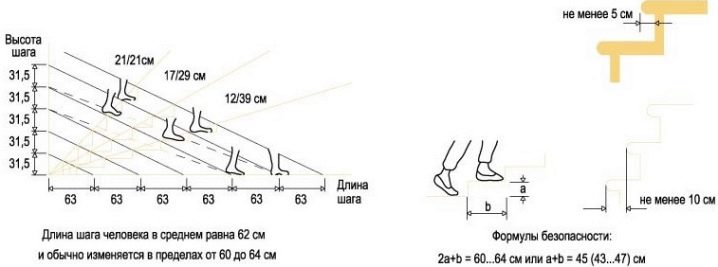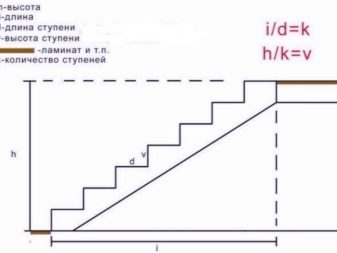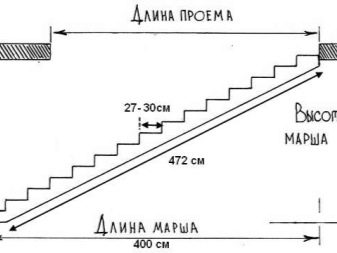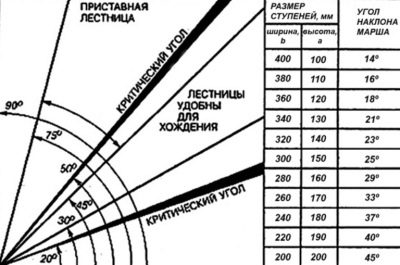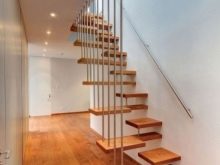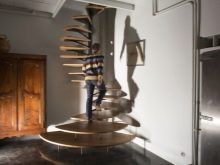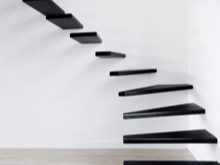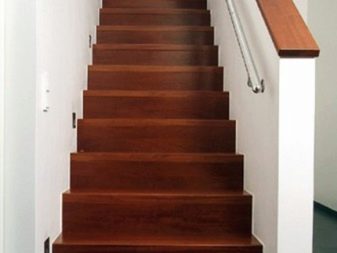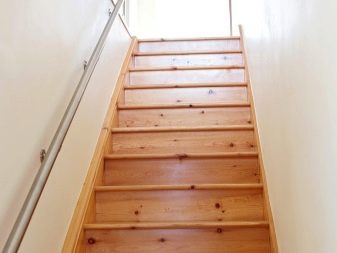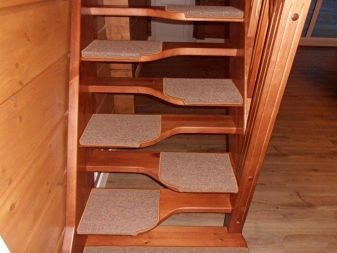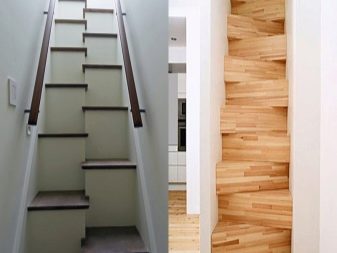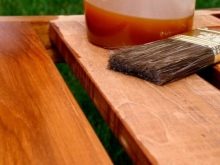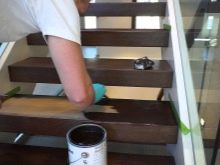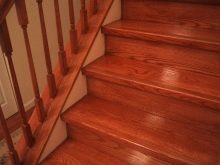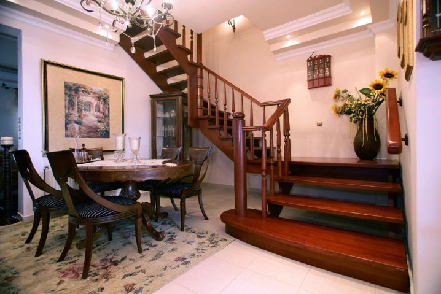The optimal size of the stairs in a private house
The parameters of the stairs are due to its design and the material from which it is made. It is especially important to make the calculations correctly, since mistakes can depressingly affect the condition of the stairs: at a minimum, it will not look aesthetically pleasing, as a maximum, the consequences can be dangerous to health. How to independently design the ladder and perform its installation will be discussed in this article.
Special features
The staircase is a structure whose main function is to provide communication between two floors. It is present in every home, regardless of its height. In ordinary high-rise apartment buildings, only interfloor stairs can be found, while in private houses there are both basement and attic structures.
Recently, there has been a trend in which many residential buildings of a private nature consist of only a couple of floors. In such houses a staircase is often equipped, which has one common span. Of course, the same rule applies to those buildings whose height is more than two floors.
However, it is necessary to understand that in such buildings the staircase cannot be integral from the first floor to the last. Between the floors (for example, the first and second), special platforms are built in that delimit marches and create space free from steps. A rising person can rest and take a breath on it. This is an important distinctive feature of the stairs in a private high-rise house.
Often, in the suburban areas there are various outdoor structures, for example, gazebos, the entrance to which is also equipped with stairs. Their peculiarity is that all parameters of street constructions differ significantly from internal ones. For example, the tilt angle of the steps decreases, so the marches become comfortable and safe in operation even without a railing.
Often, street structures are not equipped with railings, but this is permissible only for ladder structures of small height.
Depending on the functionality, size, operating conditions and the necessary practicality, the material that will be used for the manufacture of the stair structure is selected. Materials vary, and their manufacturers provide a wide range: from concrete to natural wood. Moreover, the stairs are made of several materials. Often this is typical for combined structures, which will be described in detail below.
Materials such as wood or special tiles are suitable for stairs in a private house, because these materials are universal, the conditions in the room are much simpler, they do not require the use of special raw materials.
If the installation of the ladder is done on the street, it is necessary to take into account the climatic conditions: the raw material must be sufficiently resistant to weathering. Often use concrete, metal or even glass.
Different types of stair canvases have their own characteristics, but regardless of what type of stepped construction you plan to equip, all sizes for stairs to a private house are standard.Of course, they can vary, but all dimensions have their limits, which must be adhered to during construction.
The dimensions of all elements are calculated in advance, at the stage of drawing up a drawing. This must be done to avoid accidents.
Regulatory requirements
The main functional characteristic of the ladder is the convenience of climbing it. It is this requirement that underlies the design of all stepped structures. According to the indicators of SNiP, the flight of stairs consists of at least three and at most eighteen steps.
The best solution would be to use an odd number of steps in the march, since it is convenient for a person to begin and end the ascent of the steps with the same foot. However, this wish is not a strict norm.
GOST also illuminates the design of stairs and includes the parameters of the height and width of the march, which depend on the angle of inclination of the stairs. Types of steps and decking are taken into account, as well as equipment and installation rules. In accordance with this regulatory document, with a lifting angle of 45 degrees, the slope of the stairs (its steepness) is at least 1: 2 and not more than 1: 1.This parameter is recommended to be about 1: 1.75, which corresponds to an angle of 35-37 degrees.
It is better to equip the stairs with a large angle of inclination, since the ascent and descent along the steep ladder structure can be dangerous and will present difficulties not only for sedentary citizens, but also for children and old people. We should not forget about the space between the steps and the ceiling, this distance should be at least two meters.
You also need to remember about balusters and balustrades that perform the function of fencing and railings. The distance between the individual parts of these elements may vary depending on the parameters of the stairs, materials and design solutions. However, if there are small children in the house, the gaps between the balusters should be sealed, for example, with hardened glass. It is quite strong and able to withstand support, which will ensure the safety of the kids.
Types of designs
There are many varieties of stepped structures that depend on the location of the stairs.
One-marches
Represent a straight staircase.They are not very popular because they do not fit into a standard height room. Such structures are often used for descending into the basement or on the street when climbing to a small height, for example, in the gazebo.
If the one-shot ladder is long enough, then it is worthwhile to equip a special intermediate space on it in order not to bother too much during the climb and to be able to take a break.
Dvuhmarchevye
Are the most common type of stairs. They are found in most buildings, both residential and public. There are several subspecies of these ladders, which differ only in their form: There are both standard models and products in the shape of the letter “G”.
Climbing them even to a great height is not difficult, since the spans are separated by special platforms. However, among the drawbacks it is necessary to mention that a large area is required for the installation of such a ladder.
Spiral staircases
Suitable for small-sized rooms, as they save space. A significant disadvantage is that often such structures are very narrow, and the steps themselves are steep.Because of this, such a construction is a danger to sedentary citizens, young children and the elderly.
Combined stairs
Consist of different elements that can be embedded in the design in multiple variations. This allows you to create a unique staircase that will be functional and safe. It will decorate the surrounding area with its unusual shape.
Standard Dimensions
In that case, if the construction involves the use of a large number of steps, then it is preferable to equip special intermediate interfloor spaces. The best solution would be to create a wide site. Its parameters are equal to the width of two marches with the addition of an additional 10-20 centimeters.
Various regulatory requirements affect the construction of stairs and prescribe them certain parameters, for example, SNiP allowable rate varies from 80 to 140 centimeters in relation to the width of the steps.
It is important to remember that the simultaneous passage of two people along a flight of stairs requires a greater distance. In this case, the width of the stairs must be at least one meter.
For ladders used as evacuation, there are separate parameters for which march standards must be at least 90 centimeters.
Depending on the functionality of the ladder, the transfer of large items is also taken into account. This is especially important to take into account on the so-called pivoting stairs. The useful width of such structures must be no less than one meter, otherwise the transportation of things will be problematic.
It is necessary to note such a parameter as the depth of tread. Its peculiarity lies in the fact that it varies depending on the length of the element: towards the inside, the tread narrows, creating something like an opening, and towards the outside it expands. On this basis, the average value, that is, the center line, is always taken as the basis. That it is taken into account in the design.
According to GOST, the minimum size of the tread should be 25. Substituting this parameter in the Blondel formula, one can calculate its height. It is 19.5 cm, and this is considered an ideal indicator. Of course, it is not necessary to observe the exact values while setting up the stairs yourself in a private house.However, taking into account the standards will make the design as safe, convenient and comfortable to use.
The optimal height of the steps varies between 12-25 cm. In private houses with a height of more than two floors, this parameter should not be more than 20 cm.
Much attention should be paid to the distance between the balusters. The greatest value reaches 15 centimeters. Otherwise, ladders lose their original support function.
Since the staircase consists of individual modules, their dimensions also need to be considered. An indicator of these elements is the center distance between the modules, which ranges from 225 to 300 mm, depending on whether the uppermost step is taken into account.
Regulatory documents prioritize the safety of a stepped design. It is considered safe only when the sum of the sizes of the tread and the riser is 46 cm, for example: 23 and 23, 28 and 18. Such calculations are called the “safety formula”, in which the best indicator is considered to be 29 and 17. However, it is not necessary to follow this parameter, it is only important to adhere to the number 46 cm, because in practice it is rather difficult to realize ideal indicators in individual projects.
How to calculate?
Independently calculate the dimensions of the stairs and design it does not represent a special difficulty, for this you need to know the parameters of tread (special step lining) and the size of the riser. Also an important element among the calculations will be a step step, since it depends on the ease of operation of the stairs and its safety. As we remember, the security guarantor is the sum of two indicators, which should be 46, the ideal ratio is 29 + 17. However, depending on the installation conditions and spatial parameters, the ratio can be changed in one direction or another.
Another important parameter is the height of the room. This number must be divided by the height of the step, the resulting fractional numbers are subsequently rounded to integers. In such cases, as a rule, non-standard execution of the first stage is allowed - it is called the runway stage. With it, the access to the steps becomes more comfortable.
Before making a drawing, it is necessary to calculate the optimal parameters of the stairs, based on the width of the tread (which is denoted by b) and the height of the step (h). These indicators must be inserted into the formula of Blondel, which took the average human step as the basis for its calculations: b + 2h. The minimum value is a figure of 60 cm, and the maximum is 65 cm. On average, it is 63 centimeters, from this indicator you must subtract the height of the riser, multiplied by two. If a tread is used, then its dimensions must be taken into account, which reach 50 mm.
Another important factor affecting the length of the staircase, is the area of the room, allotted for the stairs.
When working with a drawing, it is transferred to a plane in the form of a rectangle, one side of which is a projection of the length of the march, and the other equals the width of the march. The projection can be calculated as follows: the depth of the steps is multiplied by their number.
After the done calculations, you can proceed to the calculation of the length of the flight of stairs. The sum of the squares of the width of the march and the projection of its length are equal to the square of the length of the staircase. To obtain the final result of this number, it is only necessary to extract the square root. The value of this parameter is often obtained non-integer, and as mentioned above, it is necessary to round the resulting number.
The final step is the definition of the oblique angle of the stairs.For this, the ratio of the floor height and the length of the march is taken, for this proportion the sine and then the angle itself are calculated.
Today, many experts describe in detail the design of stairs. You can refer to their works in order to find out information about the dependence of the width and height of the stair steps, the height of the floor, the constant width of the tread and other parameters.
Basically, they distinguish several types of floor height: from 2250 mm, which corresponds to basement rooms, up to 3000 mm. Each value has its own number of steps - from 12 to 17, step height (118-176 mm) and tread width, corresponding to 260-290 mm.
Common mistakes
The main drawback is that some domestic craftsmen, having decided on an independent construction of the stairs, ignore the rules and standards of GOST and SNiP, which are mandatory for review. These documents provide basic rules for calculations, and, having designed the structure in accordance with regulatory requirements, you can not worry about safety.
If serious deviations from the aforementioned parameters are made, it is not necessary to put such an idea into practice, since it may prove to be hazardous to health.
Instead, you need to adjust the project, modifying and modifying individual parts. But it is better to create a new project, having carried out all the calculations anew or somewhat changing the configuration of the stairs.
As noted above, the step height should not exceed 19 cm, however many self-taught masters ignore this requirement, making the steps too high. This makes movement difficult and uncomfortable, especially for small children and the elderly. For them, such a configuration can be quite dangerous and lead to accidents.
Another omission is the construction of steps of different sizes. The reason for this is a miscalculation in the preparation of the drawing and the calculation of the basic dimensions of the ladder elements. It is necessary to abandon experiments at this stage, and as a result, the ladder will be comfortable to use and will last for many years.
Tips
Many owners love to use natural materials for finishing their homes, this also applies to the stepped structures. Different types of stairs, regardless of the material also need protection. It is better for them to use special impregnations and alcohol-based varnishes, which will save the material from exposure to dangerous environmental factors, for example, excessive moisture.Also, special compounds will help avoid corrosion, cracking and rotting.
Before starting to fill the floor, it is necessary to check several times the calculations that determine the dimensions of the future staircase.
The correct construction should be in steps of 16-18 cm, and this implies the creation of an opening of a certain width. In the event that there is no time to count the doorway, then the best solution would be to leave it large enough so that you can build a staircase in it and avoid problems with the installation of marches and railings. With this approach, the design will be comfortable and will not create a hazard when used.
Thus, it becomes clear how to design and build a staircase with your own hands, but it is important to remember that it is necessary to adhere to established technical standards. Compliance with them will save you from accidents and will allow you to enjoy the reliability, convenience and quality of the stairs.
Errors of designing a staircase in a wooden house are described in detail in the video below.
