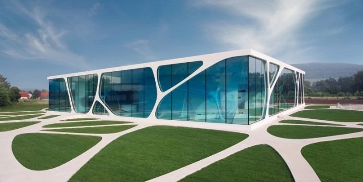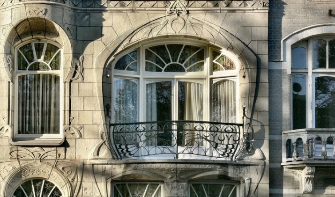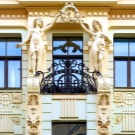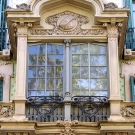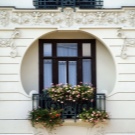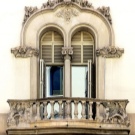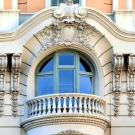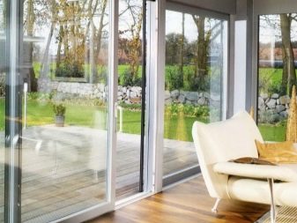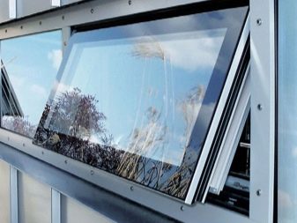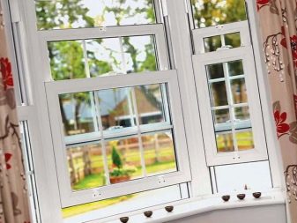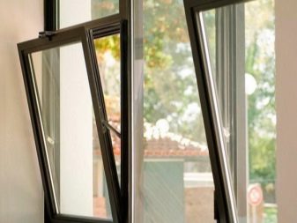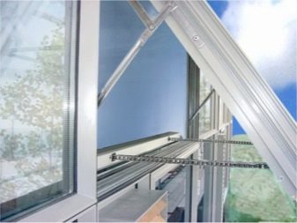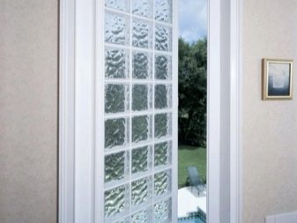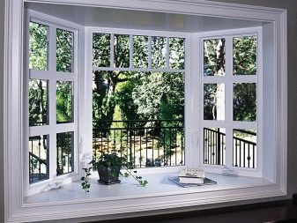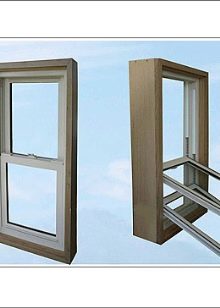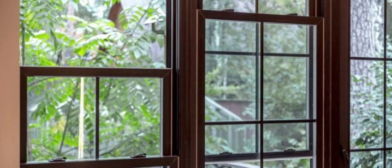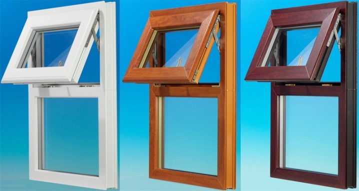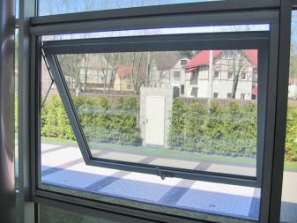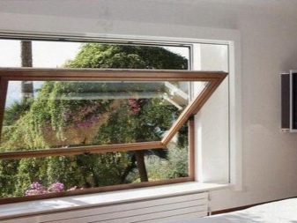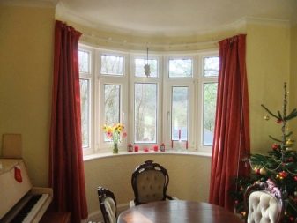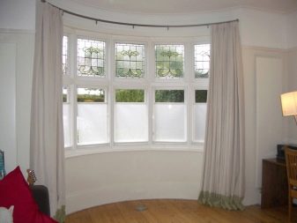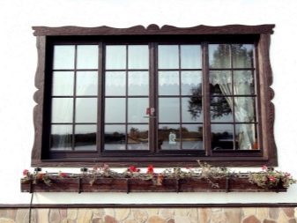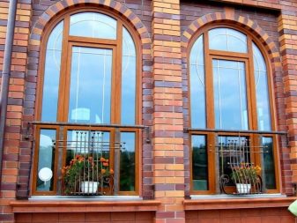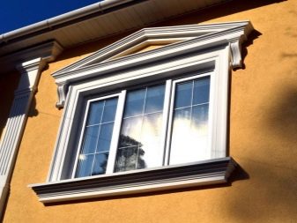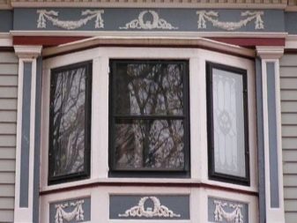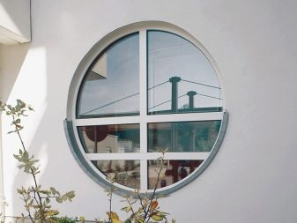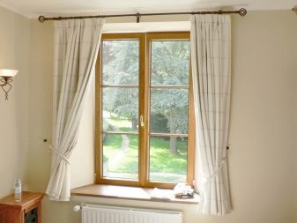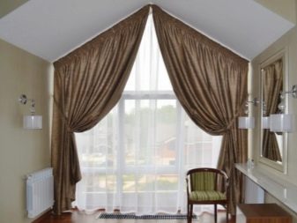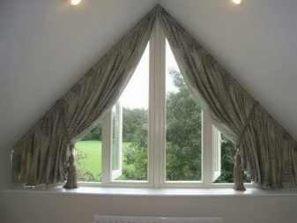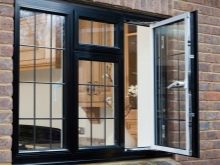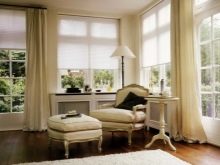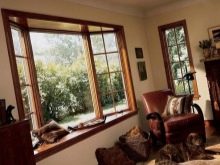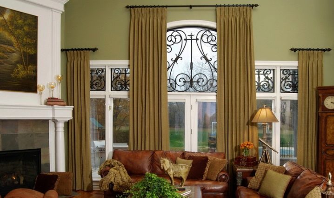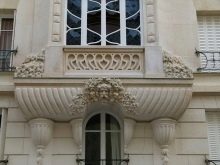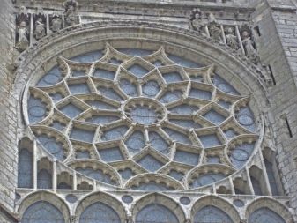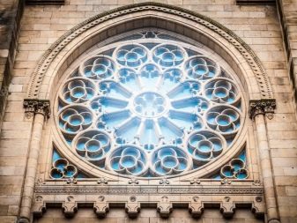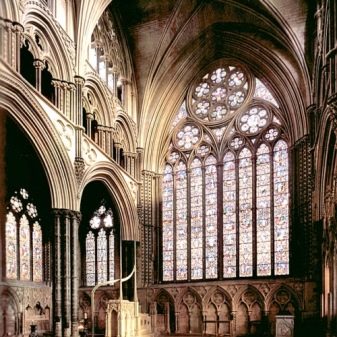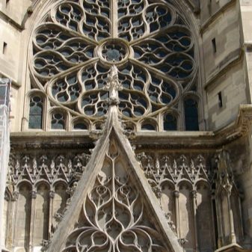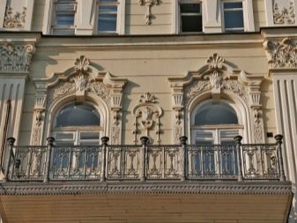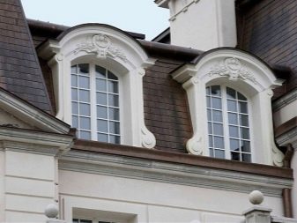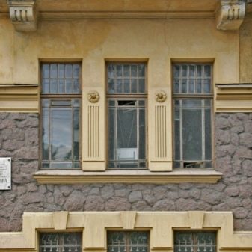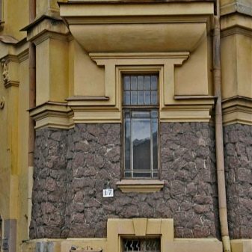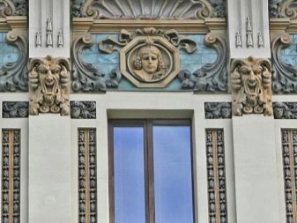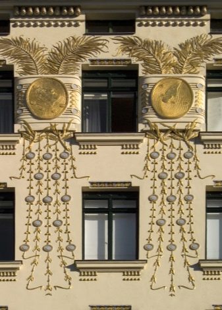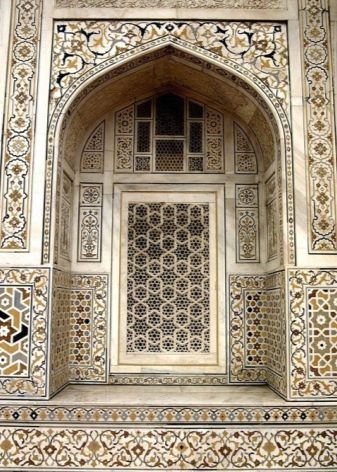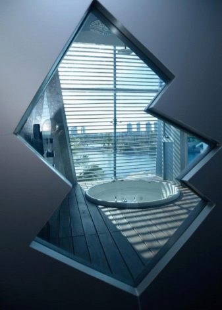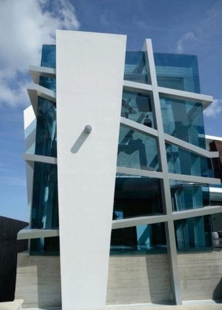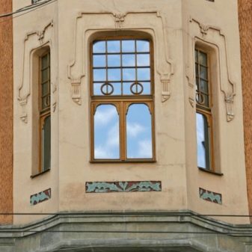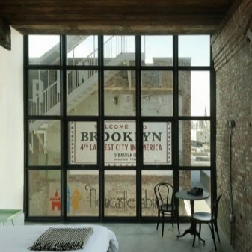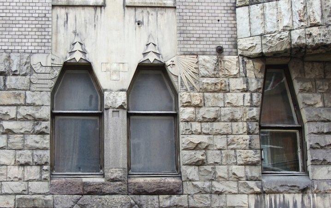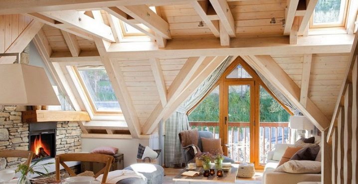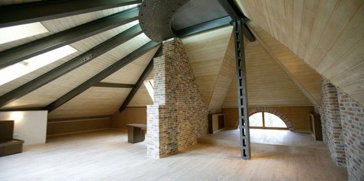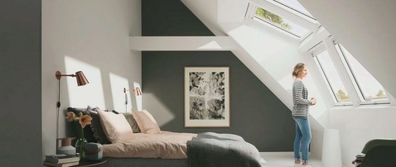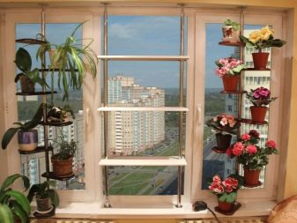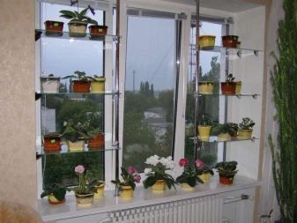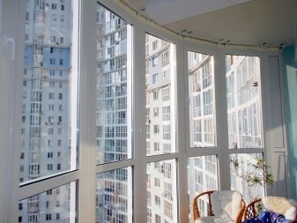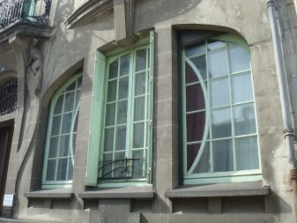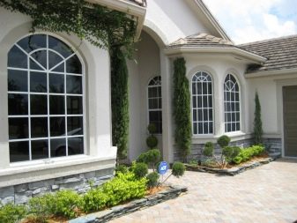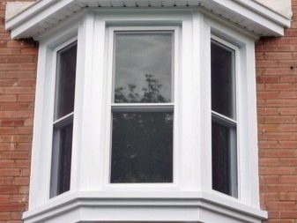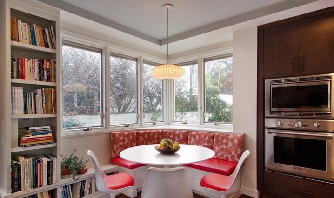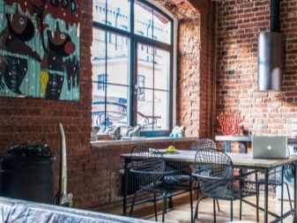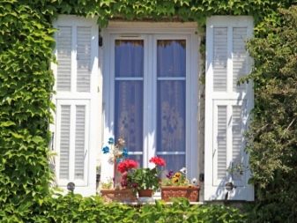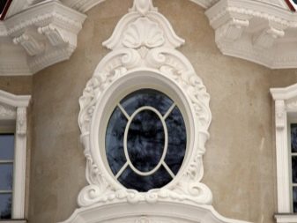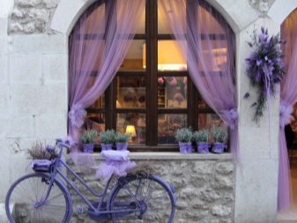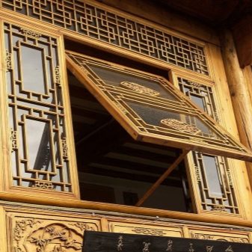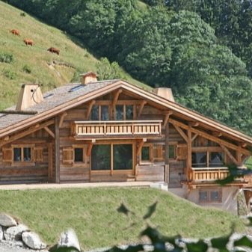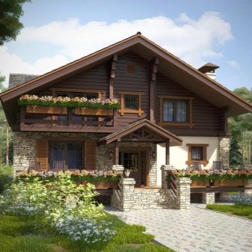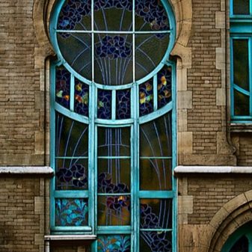Original window design in the context of architectural styles
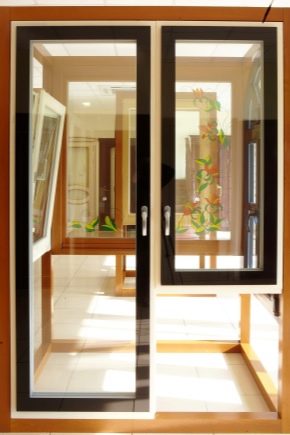
Regardless of the design of the building and facilities, special attention is paid to the design of windows. This is reflected not only in shape, size and original appearance. Each type of architectural style is different. To better understand the difference, it is worthwhile to get acquainted in more detail with the features, design and ideas of window decoration in different cases.
Special features
The choice of the right option among the masses of all kinds is carried out taking into account technical characteristics, including energy efficiency and type of product. It does not matter which option is chosen: swing, swivel or other. Its functionality and heat preservation in the room matter. You can not just install, stick a film or other decor, not knowing the stylistic features of the windows.
"Type" and "style" of structures - different concepts. The view defines the functionality and affects the quality of the home. It depends on the work of windows. And since they are an important component of any structure, they need a special, aesthetically appealing look. Windows can visually change the atmosphere inside, demonstrate the sense of taste of the owners of the home and show their status in society.
By type of construction they are:
- sliding;
- with vertical linkage;
- slider models;
- top hung;
- with bottom-hung sash;
- swing-out;
- bay windows;
- with glass blocks.
Each type has its own characteristics, the knowledge of which will allow you to choose the product correctly. For example, sliding options can consist of two shutters moving in a vertical direction. They may also have a modification with two lift doors. In such products, the movable flaps slide one over the other.
In comparison with similar analogues of the early time, such constructions are convenient in application due to the introduction of modern developments. Their advantage is the non-use of external space.They are notable for the possibility of installing exhaust ventilation. Due to the inclination of their convenient to wash, they ensure the safety of children and pets through a deaf lower sash.
Sliders, depending on the design, can have 1-2 moving flaps that can move in one direction. In fact, they are formed one in the other to the left or to the right (depending on the design). They can have 3 windows and a fixed fixed sash in the center.
Upper suspension products look like windows with two frames. Open them, as a rule, from above. However, in the line you can find options with the opening inside. Approximately the same principle of operation of windows with a lower hanging frame. The only thing you need to open at the top. Such options are convenient for small rooms where space ventilation is especially important.
Analogs with a vertical linkage frames can open inward and outward. Their working principle is like a door. They have no wings in the center, provide more light, and are characterized by a high energy efficiency ratio. Tilt-and-turn constructions are a kind of mix of folding analogs and modifications with bottom-hung leaflets.Their opening principle is reminiscent of folding options, although tilting inward is also possible. Management is carried out by the handle.
A distinctive feature of the bay windows is to exit the wall. These are compositional varieties that together form a bend. A block may consist of 3-6 windows. A distinctive feature of glass blocks is a feeling of complete privacy. The light passes through them, but it is impossible to see what is happening inside. More often glass in such models is replaced by acrylic. Such designs are flexible and fit into modern architectural styles. Especially well they look when using different textures and colors.
Style and design
Window decoration is selected during the construction phase. From this directly depend on the shape, size, quantity and design. In the architecture of the house, they should look appropriate and bright. It is unacceptable to design the structure of modern style windows in the spirit of the Middle Ages. In order not to miscalculate with the desired design option, you can contact the professionals and select the option from the catalog. This will allow you to understand how the selected windows will look with one or another building.It is worth discarding the options without glazing, focusing in detail on the style of specific examples.
Designer Tools
The uniqueness of window designs today is able to make the design of the building individual. Designers are based on 3 rules: the shape, color and decor of the product. Typically, the configuration of the window opening is subject to geometric shapes. More often it is a rectangle, a square, less often a trapezoid, a circle, a six- and octagon, and even a triangle. Structures with arched windows made of a curved profile look stylish.
The intraframe composition depends on the taste preferences of the customer. If the architecture of the building allows, the glass packet is divided into the required number of sections by means of straight or oblique cross-beams.
Color solutions can be very diverse. The focus is on the white and woody tones of the profile. Often, for greater effect, the window is tinted, covering it with a special film. This allows you to extend the life of the glass and gives the windows a special look. In addition, aluminum linings are used for decoration, which are painted in different colors of the color palette.They are able to give windows a variety of optical accents (for example, the combination of sashes).
Dressing is carried out through various techniques. It can be a frame, its decor, color, carving. For plastic varieties apply the radiation layout, as well as false covers. They are placed on the surface itself from the front side or inside between the panes. In addition, decorative elements are capitals, hinged shutters, lining.
For a complete set of windows equip ventilation systems, anti-burglar mechanisms and child locks.
Separate reception is use of a stained glass film. With its help, you can add the desired color to the window design, change the aesthetic perception of the home. Due to the wide choice of films of different subjects, it is possible to decorate windows with a different decor taking into account the general concept of stylistics. In combination with appropriate fittings (handles, hinges), both aesthetics and functionality will be improved.
Windows in architecture
Appealing to history allows you to see a change in the style of construction, based on past experience. Any style is associated with a certain epoch and can be considered in the context of a common historical process.Today, the focus is on several factors through which windows in architecture can be distinguished. Among them it is worth noting:
- the use of color and laminated profiles with the desired texture or its imitation;
- skillful choice of window sill;
- glass matting, images on them;
- the use of false bars of different colors and widths;
- playing up forms with different configurations.
At the dawn of civilization, windows were not decoration of buildings. Therefore, they were often narrow and served primarily to protect against enemies and air access to the room. Initially it was believed that they weaken the walls, so the size was of great importance. The decoration of the windows acquired a special significance in the Gothic period, at the same time the window sill became an obligatory element of the decor.
In the XII century there were wing arches and a "rose" (a roundish stone window with an openwork in the upper part). Later, in the architecture of the windows, separate “roses” appeared, which were the decoration of the whole facade and created the effect of airiness. At about the end of the 13th century, “roses” began to be replaced by a radial network. XV century introduced its own adjustments to the design of windows. Vertical racks were combined with arches.
In place of the "roses" came masververki (various decorative figures in the form of hearts, crosses, circles). At the same time, the crown of windows becomes vimperg (acute triangle). Modern designers with pleasure recreate one or another characteristic features when designing the architecture of a building. This allows you to make it special, to indicate belonging to a particular era.
It is worth mentioning some of the most striking examples by means of which one can distinguish architectural style.
- Byzantine windows. Such variants are characterized by an elongated shape with a rounded top. They were located around the perimeter, choosing the desired level of room lighting and air exchange. Here you can use twisted columns, semi-circular openings with a rectangular platband. At one time they were part of the fence in case of hostilities. Later, the Romanesque style gradually shifted to the Gothic, to God, which was expressed by the elongated forms of window openings.
- Baroque. In the first half of the twentieth century, lush decorative forms were valued. Preference was given to arched, round and elliptical frames. For ease of opening, the shtulpovye mechanisms were used.Since then they could not produce large glasses, the windows consisted of a large number of fragments. Today, the style is recreated through a large structure, which is divided by bindings of various thicknesses. Glazing can be single or double.
- Classicism. It requires sophistication and luxury. Initially, these windows were cruciform, characterized by the dominance of the dimensions of the lower part of the bindings. The version with separate covers existed unchanged for more than 100 years. To recreate these windows today, use curved window lintels. In this case, the boom lift is about 1/7 the width of the window. The emphasis is on symmetry.
- Eclecticism. In the period from the end of the 19th century to the beginning of the 20th century, vertically elongated windows made of solid glass cloth without cross-shaped separation come into fashion. Shtulp was usually located vertically below, and the binding resembled the letter "T". A typical example of such varieties is the design with vents. Windows could have 3 shutters. The difference in style from the previous design options was the fact that the middle sash opened, while the side doors were deaf.
- Ethnic. This design window openings allows you to show individuality.It gives a lot of opportunities to those who love to experiment with design and have any passion. An excellent design choice for such windows would be the use of shpros (decorative covers from the inside of glass packs). At the same time, the spurs can simultaneously be a door. Different shapes of products are allowed (from classic to arched). It harmoniously looks in style of the Arabian style, Provence, and also the Scandinavian direction of design.
- Constructivism. Modern buildings in most cases are characterized by urban orientation. The accent of window architecture is based on tape type. Such windows often have no decor at all. At best, its function is performed by a profile material and a protective film of glass. Stained glass windows here have no binding. For modern it is important to show the elegance and the presence of synthetic material, which can be expressed in expensive profile and mirror tinted. Less commonly used for binding polyurethane.
- Modern. Such windows are distinguished by strict lines, maximum functionality and manufacturability. Profile can be color or neutral. These windows can be arranged in a different concept of stylistics.For example, options in the spirit of a loft are panoramic windows without decor. They do not have decorations, including curtains. Such structures are often used in the open planning of buildings in a studio apartment or a private house.
- Regional direction. In addition to the fact that historical epoch left an imprint on the architectural style of the window opening, at all times there were styles of a regional nature. In each locality, something different was added to the overall design. For example, in the cities of the Gulf of Finland, Art Nouveau was “northern”. In comparison with the classic view of such a window, the upper part had the shape of a trapezoid.
Ideas for different rooms
Depending on the type of building and its features, the design of the windows can be different. For example, in a wooden house with an attic, the windows of the attic floor are often different from the windows of the main building. This is due to the inability to install some structures using inclined technology or due to the peculiarities of the roof, which is also the walls of the attic.
Sometimes the difference is due to the layout of the premises. For example, in the presence of a complex perspective of the attic and the minimum internal space, it is necessary to reduce the size of window openings, which is also reflected in the design of the windows.On the first floor there can be windows of traditional size, while for a small space on the second floor, for example, with a single-pitch roof, there is barely enough space for a tiny window.
There may also be different windows in the house where there is a bay window (projection beyond the perimeter of the main structure in the form of a regular or broken semicircle). At the same time to maintain the illusion of the composition, you can choose the options of identical color or add windows with the same sills. Decorating the designs of each room with windows of different style is undesirable if it is a studio apartment or a regular apartment, as well as a private one-story house without a bay window. But skylights or bay windows may well be different.
It is better that the form was different, but not the design. At the same time, you can choose the same decoration elements for glass packs. However, making openings with windows in the spirit of different historical eras is unacceptable. On a subconscious level, this will create a certain imbalance. The house should look stylish, which is impossible, if in the hall, for example, Gothic windows, and in the bedroom - Provence or modern.
Tips
If you want to make windows special for different rooms,You can use the method of decoration. The best way out of the situation will be a variety of shelves for window sills or slopes. It can be racks, console shelves with fasteners on the frames. This technique can be used with different configurations of windows.
For example, it would be a great way to design the attic floor or bay windows. It will turn out to give them the appearance of a flower greenhouse. At the same time to maintain the level of the luminous flux entering the room, you can choose the corner shelves. For ethnic styles, you can choose the shelves from the branches or make them yourself from any available materials.
To make the architectural style expressive, stylish and modern, you can:
- to perform a window with a pointed arch with a change in convexity along the entire length (Gothic);
- richly decorate the bay window protruding behind the main wall of the building;
- choose large French windows (panoramic) to the size of the door (loft, grunge, hi-tech);
- arrange Diocletian (thermal) window, divided into 3 equal parts;
- select a glass casement window (for example, Palladian).
When you make a corner window opening, you should pay more attention to the functionality.Also at the design stage it is worth considering the level of illumination for a particular room, be it a hall, bedroom, kitchen or living room. Design will allow you to choose the best and fashionable solution, due to which the structure will look especially.
Beautiful examples
To assess the decorative possibilities of window openings, you can refer to examples of photo galleries.
- The baroque window gives the building an elegant and stately look.
- Making window openings in the style of a loft.
- Light colors for the frame and the window frames of Provence style windows make the design light.
- No less successful reception design of the building window in the style of the French hinterland.
- The design of a wooden house in the style of the Alpine chalet. Different size and design of window openings.
- Another design option in the style of a chalet. Using windows of concise forms.
- Design in Chinese style looks especially unusual.
- Stylish decor brings a national flavor to the design.
- Fashionable reception in the spirit of modern. Using stained glass makes the window elegant.
Review the architectural styles of windows in the following video.
