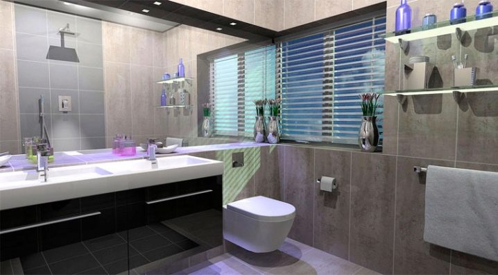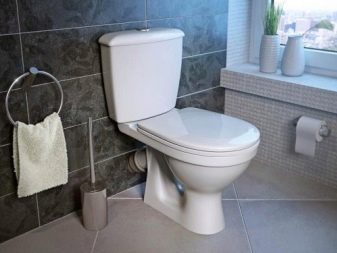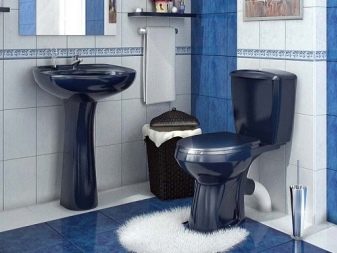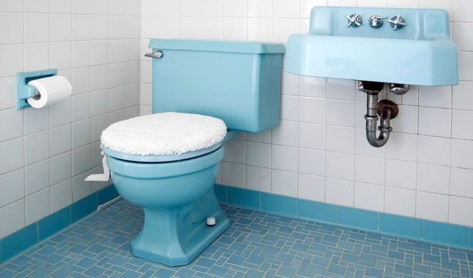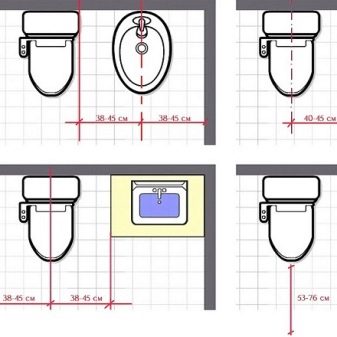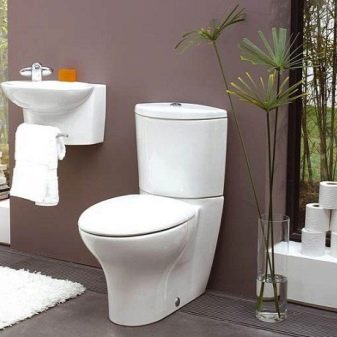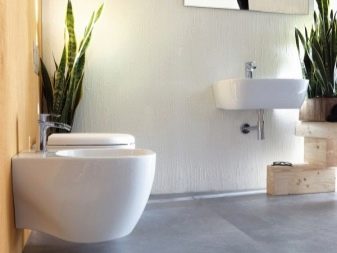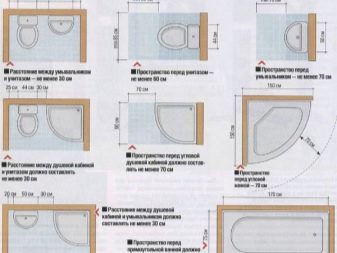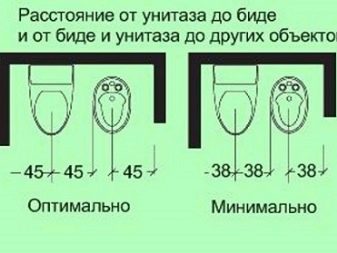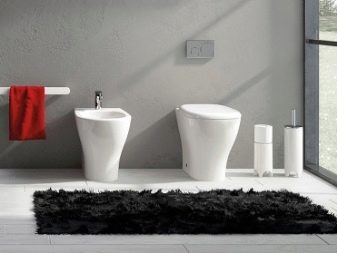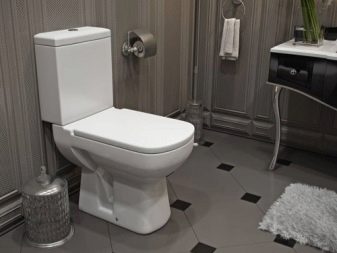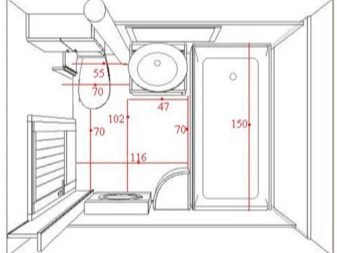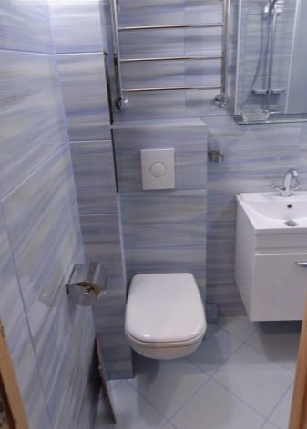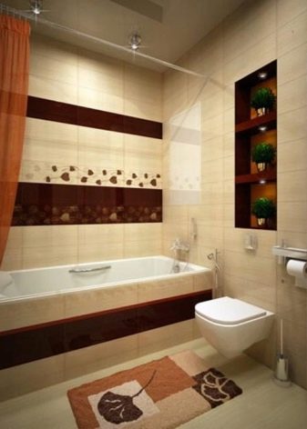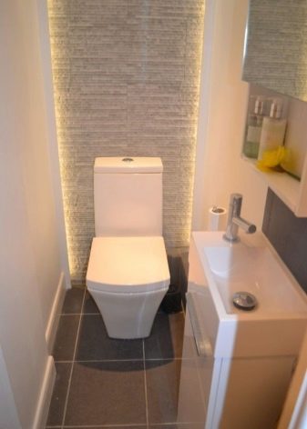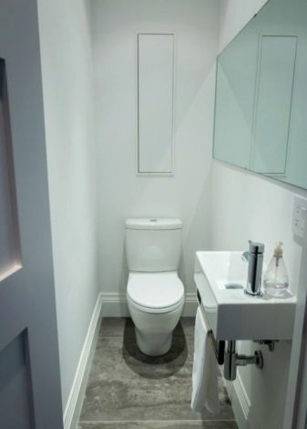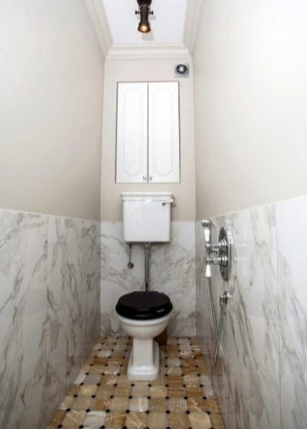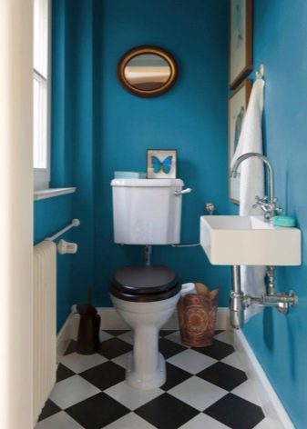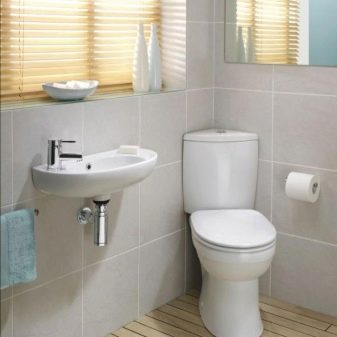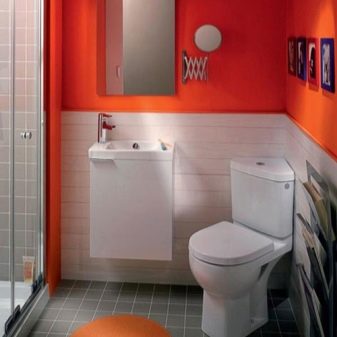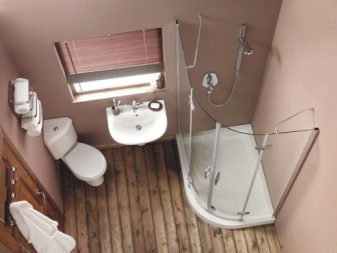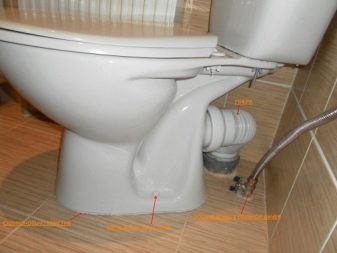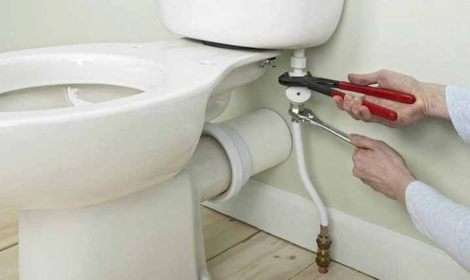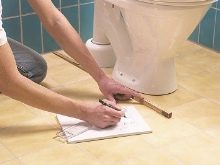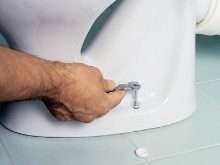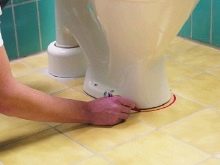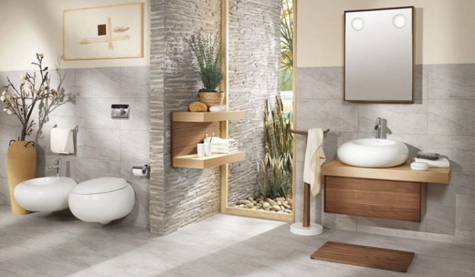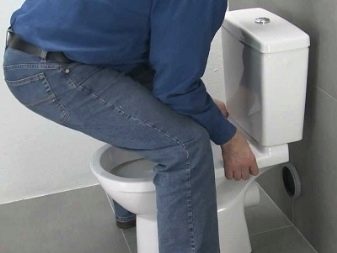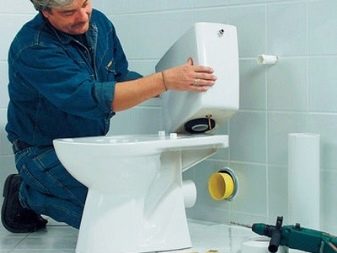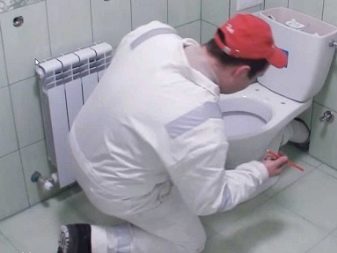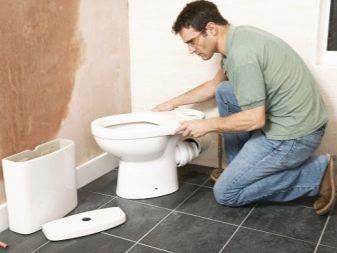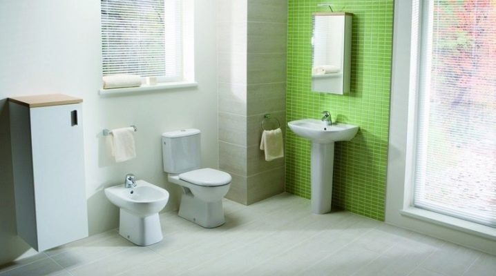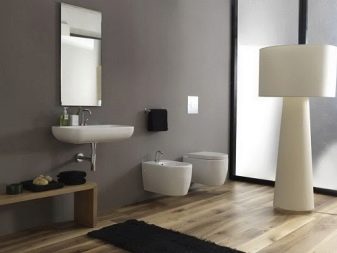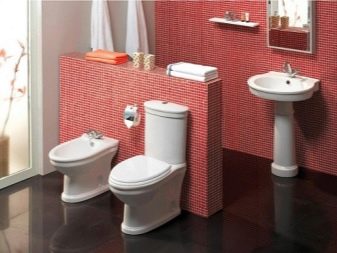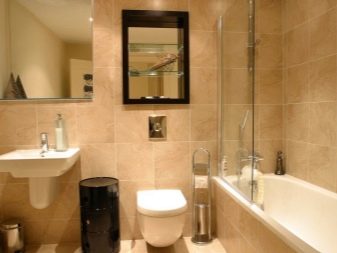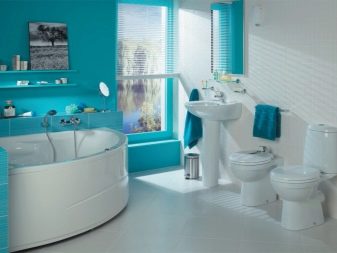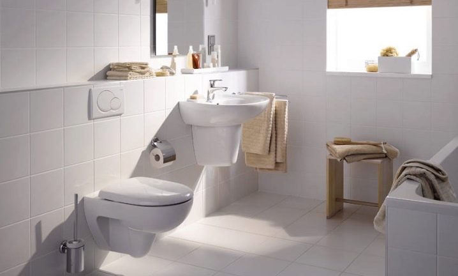What should be the distance from the toilet to the wall?
At the stage of repair work it is necessary to plan the space in the bathroom so that it is functional and comfortable. To this end, it is recommended to fulfill certain requirements that determine the distance between sanitary products and furniture, and their dimensions. The correct location will help you organize the space in the bathroom so that it fits all the necessary equipment, and the use will be much more comfortable.
The most important devices in any bathroom or bathroom are a toilet, sink and bathtub. Often there is a need to find a free corner for a washing machine. If the bath and the sink can be placed in any place convenient for you, then in the case of the toilet you will have to follow certain rules. You will need to carefully approach the interior layout.
Once you have decided on the elements of plumbing equipment and their location, you can proceed to the planning, and for this you need to consider the distance from the wall surface to the toilet bowl. There is a special hygiene standard that must be adhered to. Consider this question in more detail.
Ergonomics: requirements
Ergonomics is a science that studies the interaction of man and machines, man and equipment. In turn, the ergonomic interior is called such a layout, the development of which was tasked with ensuring maximum human security and the creation of conditions. They allow you to maximize the comfort and performance of the bathroom or bathroom.
Ergonomic rules require consideration of the location of all bathroom devices: sinks, lighting fixtures, sanitary furniture, and even towel holders. The ergonomics of the bathrooms are handled by designers, manufacturers of plumbing equipment and furniture, even medical staff.
Numerous studies have made it possible to determine the optimal location and dimensions of the main elements of the bathroom.Unfortunately, in most cases, in Russia, the bathroom space is so small and limited that the observance of ergonomic rules is not always possible. Nevertheless, by adhering to some of them, you can achieve small successes.
The ideal arrangement of the elements in the bathroom suggests that between them there will be a free space of seventy five centimeters.
This parameter is not applicable to the toilet or bidet, the distance between which can be approximately from thirty-five to forty-five centimeters. Ignoring this requirement, the use of this equipment will become less comfortable. The toilet, by the way, is the device with which you are strongly recommended to adhere to ergonomic requirements.
On the right and left side of the toilet bowl there should be a distance of not less than thirty-five to forty-five centimeters. Despite the fact that there may be located any objects or installed other equipment.
Before the toilet, you must leave a distance of at least fifty centimeters, again, regardless of what is there - a doorway, bathroom or wash basin.If the dimensions of the bathroom allow, then the ideal option would be to leave in front of the toilet seventy-five centimeters of free space.
Provided that the bathroom and the bathroom are separated, then the optimal size for a toilet stall is one hundred sixty-eight centimeters by ninety-two centimeters. Shelf under toilet paper is mounted slightly in front of the toilet bowl at a distance of twenty - thirty centimeters, at a height of from sixty to seventy centimeters.
Do not forget about the sewage system and take into account all the norms.
Options for redevelopment bathroom
For typical small-sized bathrooms and toilets, the correct installation of a toilet bowl that meets all the requirements of ergonomics is a pressing issue. The bathroom space is so small that, using this device, you can touch the door with your head. There are several solutions to this problem. But each of them involves certain repairs, and, accordingly, financial costs and manpower.
Before moving on to radical measures, think seriously about the new compact toilet.If you are the owner of a standard separate bathroom, and do not plan to connect it to the bathroom, this option is perfect for you. The fact is that the gap from the toilet bowl to the wall surface depends on the following parameters - these are the dimensions of the toilet bowl and the type of fastener of the riser with the pipe.
If you manage to find a more compact model than you have now - you will at least free seven to ten centimeters. And in such small premises as a bathroom, these figures are extremely high.
A toilet of a different configuration can also save the day. You can add an extra ten to fifteen centimeters by replacing the floor-mounted toilet with another toilet, the equipment of which involves the installation of a drain tank on top. Replacing a conventional model with a suspension, you, in turn, will get an extra distance in front of the device.
However, to replace the old device with a newer one, while avoiding repair work, alas, will not succeed. This equipment is much more complicated than a washbasin mixer. In most cases, a typical bathroom has a floor covering that has a laying around the toilet.
In other words, when dismantling old equipment, you will inevitably encounter a cement hole in the floor, which probably does not look quite aesthetically pleasing. This implies the need for labor-intensive finishing work.
U-turn and lift toilet
With a combined bathroom and the emergence of inconvenience in using the toilet - turning the device at forty-five degrees can drastically change the position of the wall. To do this, you only need to carefully dismantle the old product or purchase a specialized corner model, the drain tank of which is mounted in the corner space.
Due to the increase in the distance along the side faces, people who are overweight will find it much more convenient to use similar sanitary equipment.
For the implementation of this procedure to digest pipe is not required. Today, angled retraction and corrugated pipes are very popular. The latter, in turn, is perfect for turning the toilet in the same place where it is installed. If you carry out not only a reversal of the equipment, but also move it to another part of the bathroom, then it is most practical to use pipes with the required diameters, made of durable plastic.
Using such methods, you can easily make not only a turn, but also the transfer of the toilet bowl to the place you need.
The only thing you need to periodically look to the corrugated pipe. It should not be strongly stretched, otherwise the corrugation may break.
During repair work for many owners, the following problem arises - these are different levels of outlet and pipes for connecting to sanitary equipment. In most cases, this situation arises due to a change in the level of the floor surface and the location of the bathing devices. You can cope with this difficult task by raising the toilet just above the edge of the floor surface.
If in your situation you find that the fittings do not match, you need to acquire other adapters. If the axes of the pipeline do not match, then the solution will be to use a flexible hose or organize new gaskets for the pipe. The extent to which the previously mentioned holes coincide will depend on the level of the toilet bowl position above the floor surface.
First of all, select the site for future installation, and install the sanitary equipment on the timber bars - this will serve as a new level.Be sure to check whether the horizontal of the new floor is observed, as well as the conformity of all axes and the drain connection. It is recommended to plan in advance all the nuances of mounting and lifting the toilet. Do not forget that the use of wood as a base is acceptable, however, this material is rotting under the adverse effects of condensate.
The best option for a bathroom or a bathroom is a concrete screed. This process involves the use of screws and dowels for fixing plumbing equipment. And also it is worth noting that today the bases fixed on the specialized adhesive composition are very popular.
Transfer to another place
The most radical method is the transfer of equipment to another location. With good planning, you can achieve extremely good results. The movement of the toilet bowl is possible, but for its full functioning it is necessary to take into account some aspects.
We should also mention the pipeline, as there are special requirements for it, which are strongly not recommended to be ignored. Consider these details in more detail.
- The use of pipes with a diameter of fifty millimeters to one hundred millimeters is recommended. The best option is the pipe, the cross section of which is one hundred millimeters.
- It is desirable that the gap between the device and the riser be no more than one meter fifty centimeters, with a longer length, the capacity of the drain tank will not be sufficient to push the waste, which can later cause clogging.
- It will be necessary to observe the correct inclination, which is directly dependent on the cross section of the pipes.
When the slope is low, there is a risk of blockage due to the fact that there is a decrease in fluid flow. If the slope is too high, then solid particles will be collected at a high flow rate. After some time, the movement in the pipeline will be blocked.
Placement tips
Observing the minimum recommended spacing between the plumbing elements will help you get a functional and safe space in the bathroom or bathroom.
There are ergonomic requirements for the placement of plumbing components that must be observed.
- Paired shells are located at a distance of no more than forty centimeters.
- The toilet and the sink are installed at a distance of twenty centimeters, the same parameter is applicable to the location of the bath and shower.
- Washbasin and bidet at a distance of thirty centimeters.
- It is not recommended to place the toilet and bidet at a distance greater than thirty centimeters. However, too “close” placement of these devices to each other will also cause discomfort. This is due to the physiological characteristics between a man and a woman. Therefore, the distance between these devices in the range from twenty to thirty centimeters will be the most satisfactory.
- Bath and sink - the recommended distance of twenty centimeters.
- The distance from the bath to the bidet is thirty centimeters. The same goes for the shower.
- Washbasin and wall surface located on the side - thirty centimeters.
- The gap between the toilet and the wall surface is not less than twenty centimeters.
- From the wall surface to the bidet - thirty centimeters.
- The distance from the shower or bath bowl to the towel holders should be fifty to seventy centimeters.
If your bathroom has shelves for bathroom accessories, it is recommended to place them at a distance of sixty to seventy centimeters from the shower, sink or bath bowl. This will make it easy to reach them without causing discomfort.
Adhering to these ergonomic rules, you can create a harmonious functional and comfortable space for a bathroom or toilet. The use of sanitary equipment will be much more comfortable, care easier, and maintaining cleanliness in the house will be a pleasant process.
On how to install the toilet with your own hands, you can find out further.
