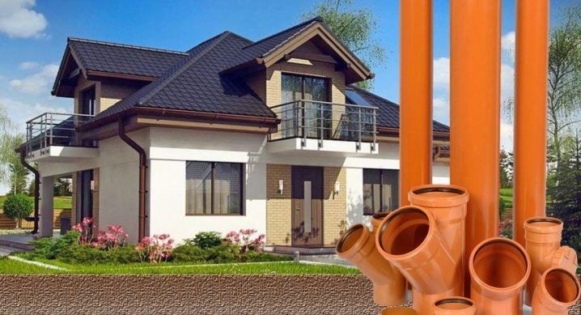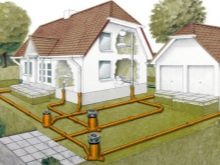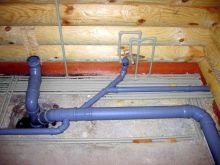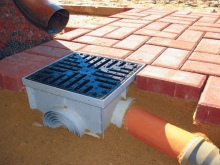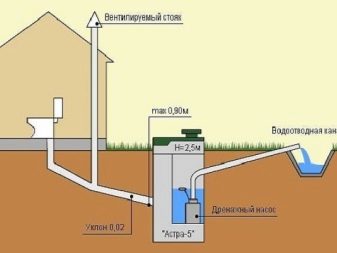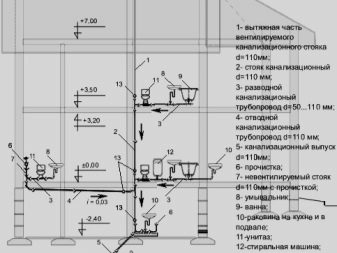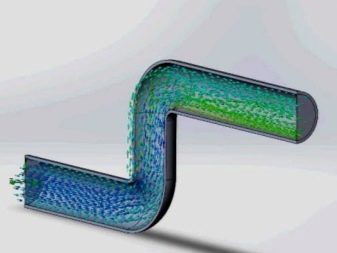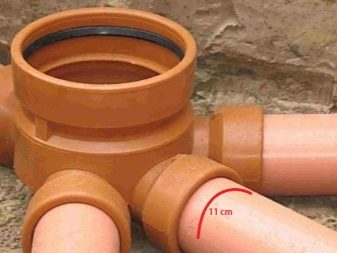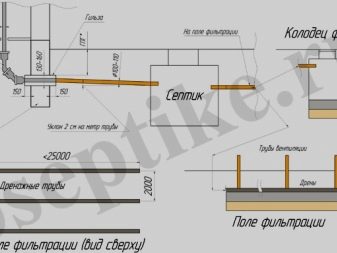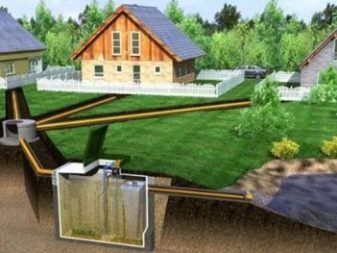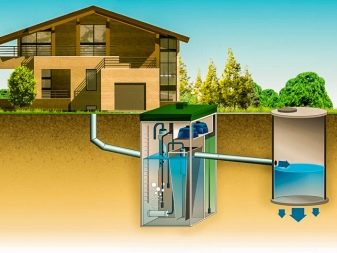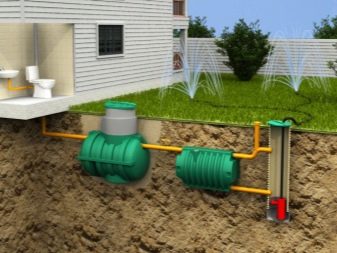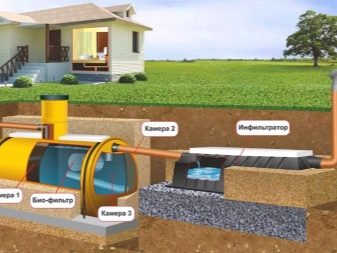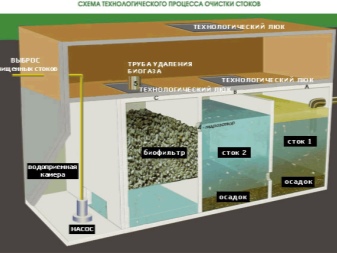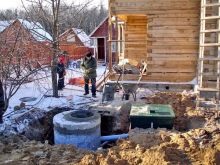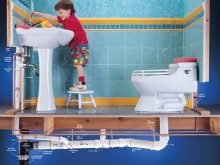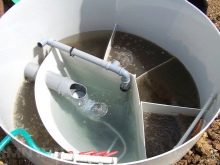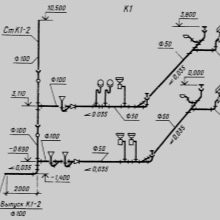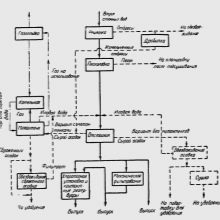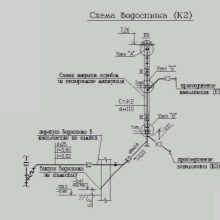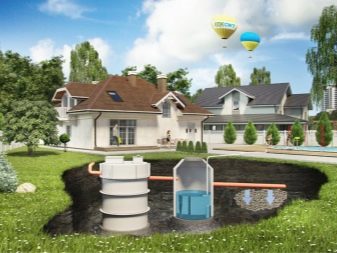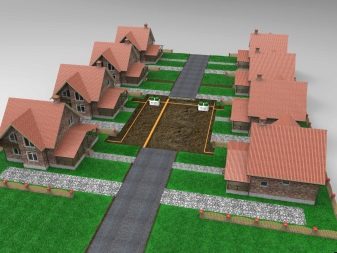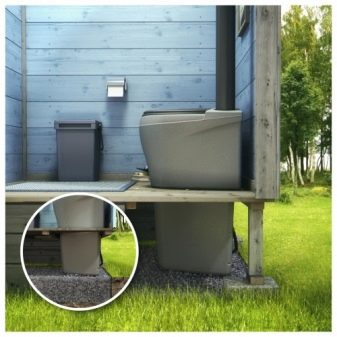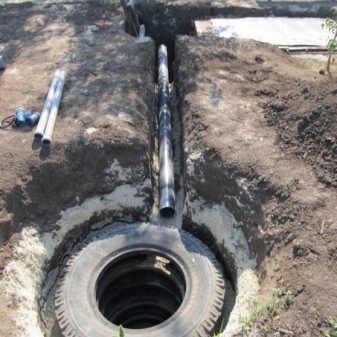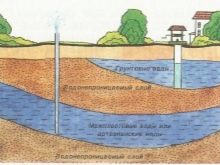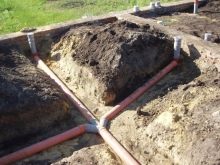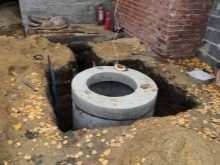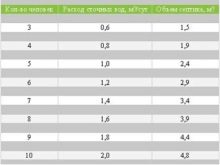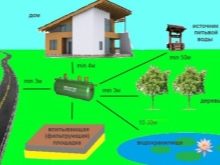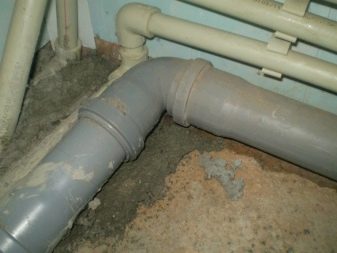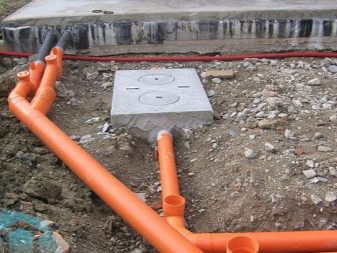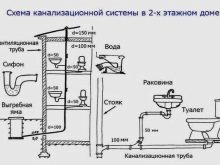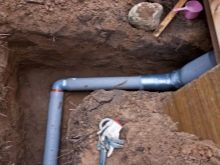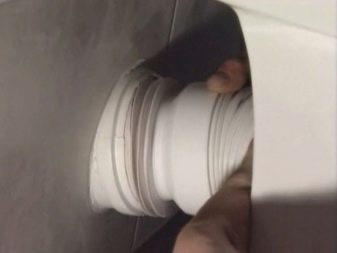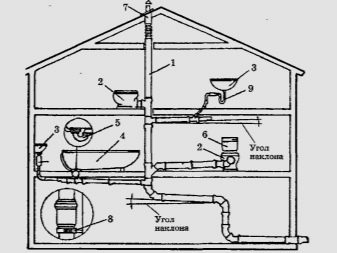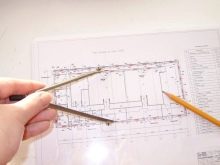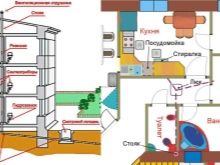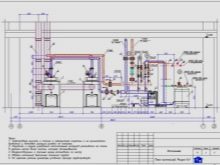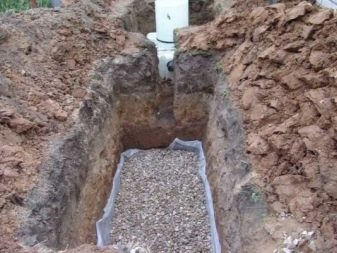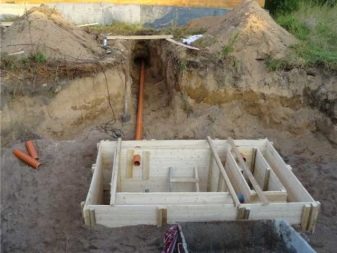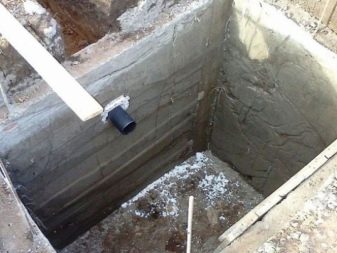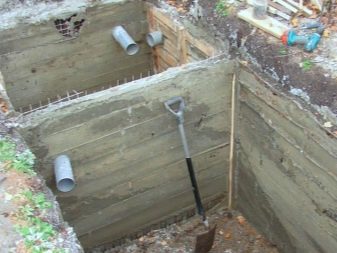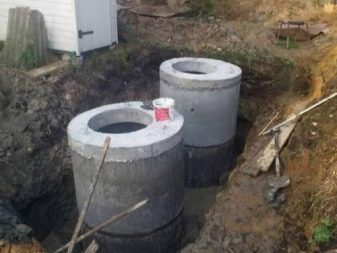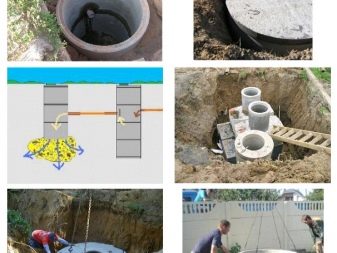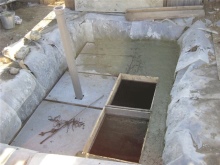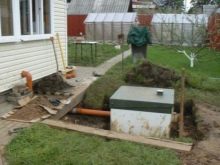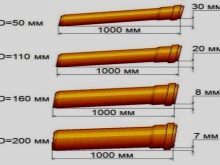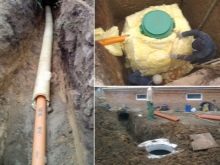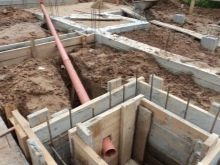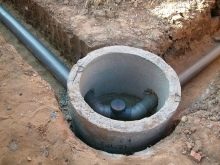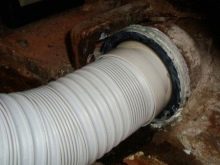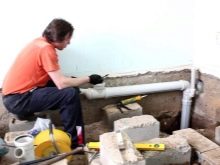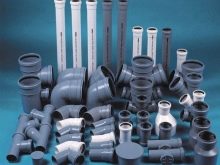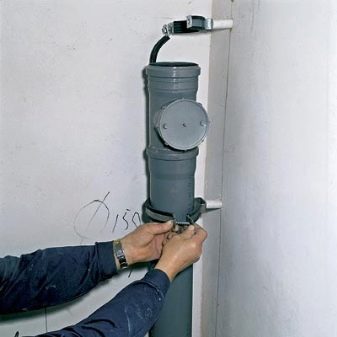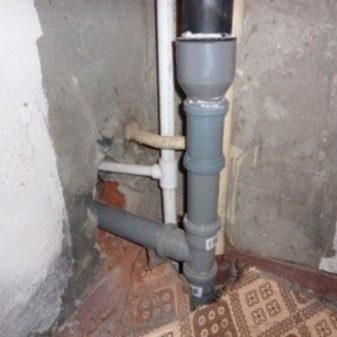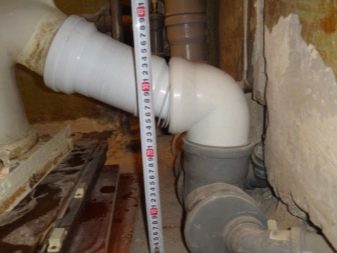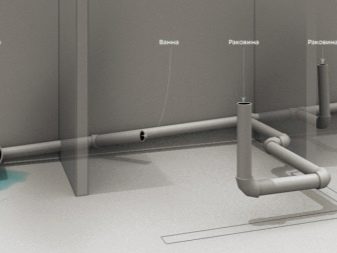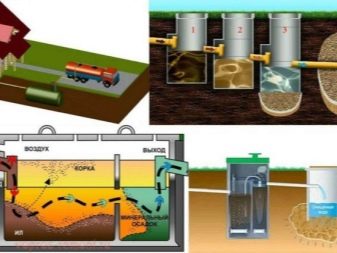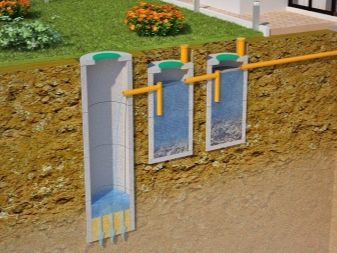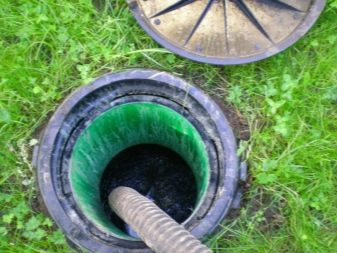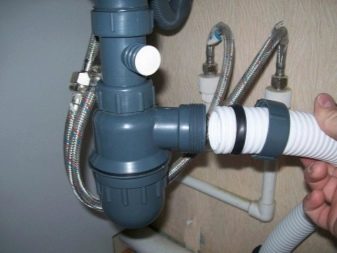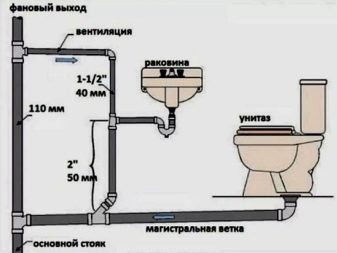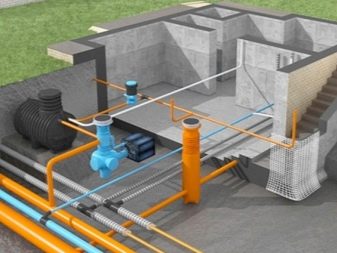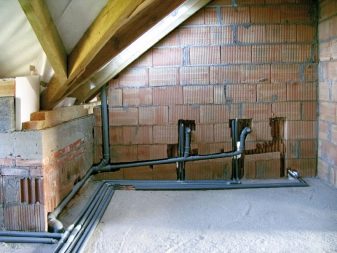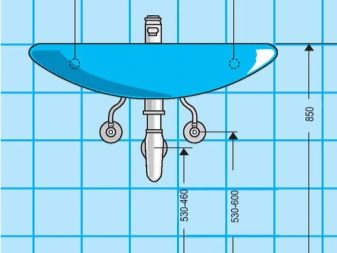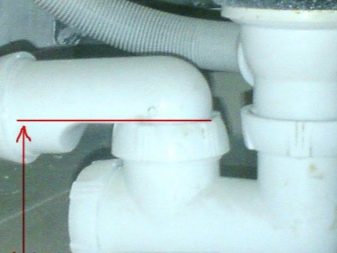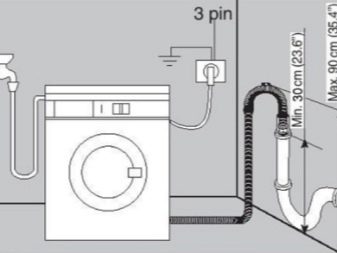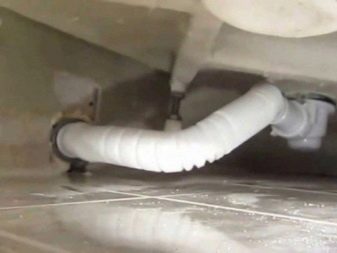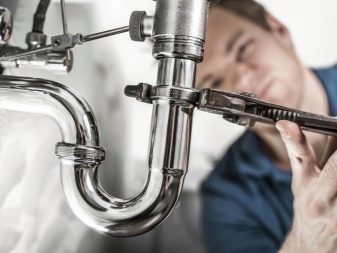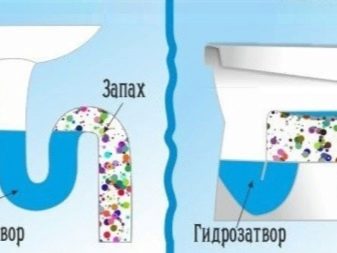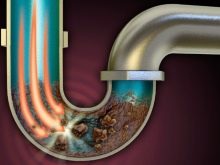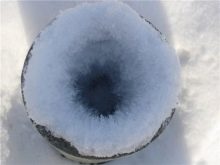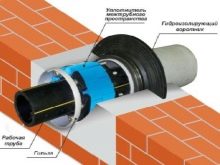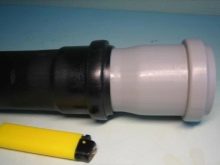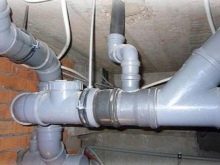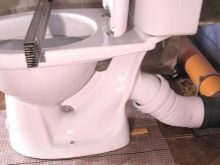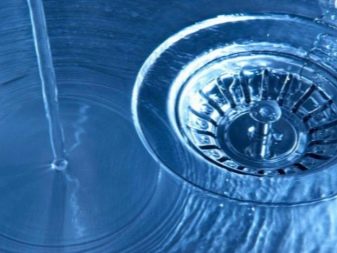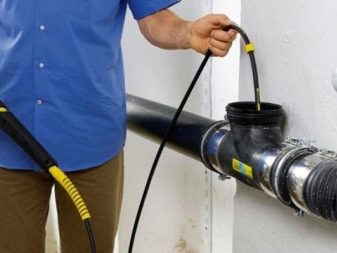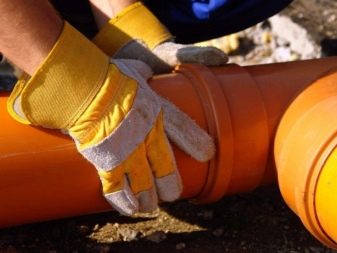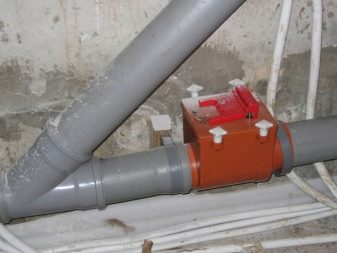How to make sewage in a private house?
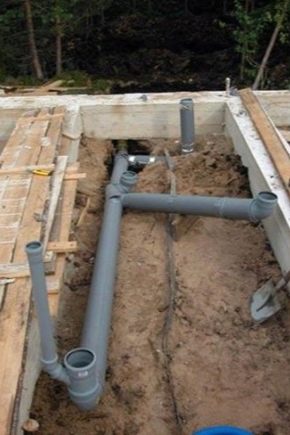
Ensuring comfort and quality life in a country house is an important point for any owner of such a building. One of the factors that make it possible to ensure a comfortable life is the convenience of the outflow of used water and waste products. Properly designed at the design stage and subsequently properly constructed sewage in a private house will be the key to long-term operation, in which there will be no problems. Such a design can be created with your own hands, if you approach the issue with maximum responsibility.
Primary requirements
In order to avoid any problems in the process of creating a sewage system in your own home, it is best to follow as closely as possible all requirements and standards in this process that are described in the regulatory documentation - SNiP. In this case, everything will exactly function smoothly for a long period of time.
In any building where the water supply system is laid and there is a water intake, a system must be implemented that will output the stock masses. Drainage mechanisms should be created on the sites. In general, such a network can not only ensure a comfortable life, but also does not harm the environment, and also significantly increase the time to use the building.
Typically, sewage consists of the following systems:
- storm water that drains water;
- outdoor;
- internal.
They need to be laid in such a way that different construction requirements for sanitation in their own house are observed.
Among such requirements are:
- ensuring normal cleansing;
- no risk in the matter of flooding the building;
- providing the necessary volume of wastewater;
- hermetic accumulation and transportation of wastewater.
If we talk about the requirements for internal systems of this type, then they should consist of the following elements:
- the riser to which all pipes are attached;
- dilution pipe that carries out the pumping of wastewater in the direction of the riser;
- sanitary devices for drainage.
According to the norms in the mechanism, a part of which is located in the building, there should be enough space for free transportation of fluid from the places where it is drained to the pipes that carry out the output outside the building. When laying the sewage inside the building using pipes made of cast iron or any polymers. At the exit the size of such a pipe should be 11 centimeters. Naturally, this mechanism should also have ventilation. Usually it is carried out through the riser. Above each element make exhaust space overlooking the roof.
If we talk about the project of external systems, then its creation is carried out taking into account the requirements prescribed in the SNiP number 2.04.03-85.
According to this regulatory document, the following points should be considered:
- the mechanism should be installed wells for maintenance and cleaning;
- to clean the waste you need to install using biometric methods;
- if it is a gravity net, then polymer, ceramic or asbestos cement pipes are used;
- pipes that are placed outside the building shall be about fifteen centimeters in diameter and laid at the level of ten to twelve centimeters;
- if there are few floors in the building, then it is possible to combine several houses into a single network;
- if it is impossible to arrange a gravity flow system, then it is better to make a choice in favor of pressure sewage.
Another important point - the selection of designs. This is really important when designing an autonomous sewer network.
There may be three variants of septic tanks that are used:
- aerotanks;
- accumulative septic tank;
- clearing.
Now let's talk about them in more detail. Aerotank - the latest solutions using several cleaning techniques. After applying such a septic tank, the fluid is cleaned to almost 100 percent. Water can be easily removed to the ground, water and used for irrigation. The septic tank of accumulative category is the improved option of a cesspool in which cleaning is not carried out, and only collects drains.When the septic tank is filled to a certain level, it becomes necessary to clean it. Usually this is done with the help of special ashenizator equipment.
If we talk about differences from the cesspool, in this case no filtration into the ground is carried out. This means that no harm to the environment is not applied. But still this type of septic tank is used in recent years extremely infrequently due to the high cost of the cost of services of special assenizatorsky equipment. This type can be used only if you live in a house relatively infrequently.
Cleaning septic tanks are used not only to accumulate, but also to clean sewage. As a rule, at first the wastewater in them is settled, after which decomposition occurs at the biological level using special bacteria - anaerobic and aerobic, which are specifically added to the earth to realize this goal.
Their use allows you to clean the water somewhere by 65 percent, after which it goes into the ground, where its further purification is carried out.
For this reason, the best soil types for this category of septic tanks will be sandy and sandy.If the earth is clay, it is better to use another septic tank, although this option is not prohibited in this case. Just then the installation of a septic tank will be too expensive, since there will still be the necessary special installation to create filtration fields.
Kinds
In your own home sewage can be of several types and is classified according to various criteria.
Usually these criteria can be three:
- the location of the sewer;
- the purposes for which it will be used;
- the difference in the type of effluent that will be collected.
If we take the first two criteria, then the system under consideration is the following.
- Outdoor It is a complex for receiving wastewater from buildings and other objects and transporting them to special purification facilities or to a place for dumping into a water intake of a centralized sewage system. Typically, such pipelines are included, as well as wells of the rotary and revision type.
- Inner. Such sewage collects drains inside the house thanks to special water intake devices and piping systems, after which it transports them along a highway to a special complex of external sewage systems.
- Cleaning and waste. Before removing wastewater in the ground or water they need to be cleaned thanks to a special four-stage system, which consists of several levels (physico-chemical, disinfection, mechanical, biological).
If we take the criterion of collected waste, then the sewage system is next.
- Domestic. It can also be called household or household fecal. Usually it is designated K1. This type of sewer includes the entire range of devices that are supplied to various plumbing appliances. These include trays, ladders, siphons, funnels, as well as a network of various pipelines, which consist of pipes of different sizes, fasteners and fittings.
- Industrial or manufacturing. Usually in the diagrams its designation goes under the abbreviation K3. This type of sewage system is intended to divert water that is used in some technological process. This type of sewage system in own houses is not used, but it cannot be said about it
- Rain or rain. This type is usually denoted as K2.Such a system is a whole set of drainpipes, gutters, sand traps, water inlets, funnels, and so on. Usually most of this mechanism is laid in the open, but pipelines under the foundation can also be used to transport rainwater somewhere off the site.
It should also be noted that the sewage system in a private house can be of two types:
- autonomous;
- centralized.
The type chosen will depend on where the wastewater will be discharged - into its own septic tank or into the central highway through a collector well. If the local sewage system runs close to the house and connection to it will be cheap, then it will be more profitable to connect to it due to the fact that the cost of use in this case will still be less.
In addition, cleaning systems may be different in nature.
These are the following types:
- septic tank:
- dry closet;
- biological treatment using special unit;
- cesspool
About the septic tank already mentioned, and therefore let's say about other types. The dry closet will be the suitable decision only for a cottage where owners live seldom. Yes, and he does not solve the issue of drains from the shower and kitchen.Purification using a special station benefits high performance and good degree of wastewater treatment. But the cost of this option will be considerable because of the need for energy and high cost of equipment. The cesspool option was the most common one not so long ago. But recently, the number of drains has increased significantly, and few what a cesspool can handle it. In addition, the risk of land pollution has increased significantly for this reason.
Preparatory work
Each of the above solutions of sewage treatment plants requires a clear understanding of the device and the purposes for which it will be used. For this reason, before starting to work on the creation of sewage systems, it is necessary to carry out the necessary preparations so that the system can really work qualitatively after it has been built and put into operation.
What to consider?
Before you start creating a sewage system, you should calculate everything to the last detail. And the first factor that will be extremely important is the choice of place for the installation of the system.
Such factors will influence its location.
- How close groundwater is located.
- Relief features of the territory where the sewage will be located. Here we are talking about the fact that the movement of water is usually carried out by gravity, which means that the slope of the soil will be extremely important.
- The physical structure of the soil.
- The presence or absence of sources of drinking water.
- How much the soil freezes through the winter.
Sandy soil is usually loose, which is why the fluid can easily pass through it, which means there is a possibility of contamination with household waste. Using the example of the simplest solution - a septic tank made of concrete rings or tires, consider what needs to be taken into account. First you need to calculate its volume. Let us proceed from the fact that for one family member who lives in the house, it takes two hundred liters of water, which must be defended for three days.
That is, for a family with four members, a septic tank of just under 2.5 thousand liters will be needed.
In addition to the factors mentioned above, it should be said that the distance to the nearest residential building should be no more than five meters. It should be the same to the neighboring site.If there is a highway nearby, then the distance should be twenty meters. And if there is a reservoir or a water intake point nearby, then the distance should be at least fifty meters. It is necessary to take into account the fact that if an elevated level of groundwater is observed at the site, then the structure must be supplemented with a pump or pump to transport groundwater to the filter well.
Another factor to consider is the choice of materials for pipes.. The time of use of the whole mechanism will depend on this factor. If we talk about the sewage system of the internal type, it is usually used pipes made of polypropylene or polyvinyl chloride with a cross section of 11 centimeters, and for dilution - with a diameter of 4-5 centimeters. Their cost will be lower than metal pipes, and their service life will be long.
Connections should usually be made using rubber-sealed cuffs, which are sealed with a special silicone-based substance. If we are talking about the installation of the outer part, then use other pipes orange. They are made in such colors to make them easier to find in the ground.They are made of very strong plastic and also have a diameter of 11 centimeters.
Design
As it became clear, any installation and construction works cannot be carried out without prior creation of project documentation. And the installation of sewage will not be an exception. A scheme of laying sewers is formed from the general layout of the so-called wet elements. Wiring can be configured as you like, depending on the wishes of the customer.
It should list the important aspects that can not be ignored:
- the waste branch from the room where the toilet is located should be carried out exclusively using pipes with a cross section of 10-12 centimeters with a length of at least 1 meter;
- Polyvinyl chloride pipes or pipes of 5 cm polypropylene can be used for shower and kitchen drains;
- if there are two or more floors in the building and the toilet is not one, then they should be placed exclusively one above the other (for a one-story house this rule does not work and can be placed anywhere);
- distribution bends should be made by combining two plastic knees, the bend of which has an angle of forty-five degrees, which should minimize the risk that the sewer system is blocked up;
- the toilet should be connected directly to the sewer riser at a minimum distance from the pipe;
- other plumbing fixtures should be connected to the sewer network above the place where the toilet is connected in order to eliminate the possibility of feces in the drain line;
- the sewer riser must be brought to the roof and install a fan hood on it to ensure ventilation of the sewage inside;
- The longest distance to connect sanitary devices to the riser should not be higher than three meters, and the toilet bowl should be a meter.
In addition, you should bring other expert advice:
- when creating an internal sewage project, you should first draw up a construction plan to scale, before this having carried out all measurements with the help of a tape measure;
- now it is necessary to determine the place of installation of risers;
- conditionally on all floors we mark the location of sanitary equipment;
- we depict the location of pipes on the graph;
- Determine the dimensions of the riser and fan pipe based on the number of devices;
- find the exit point of the sewer from the building;
- summarize the length of all pipes and carry out the calculation of fittings;
- now we draw a conclusion and draw up a sewage system.
Installation
So, now let's move on to the immediate installation of a sewage system in our own house and find out how to properly conduct it. The laying of the sewage system after the project has been made and calculated should start with the installation of a septic tank. To do this, dig a pit somewhere about three meters deep. In advance it is necessary to calculate the volume of the septic tank, taking into account the number of people living in the apartment. You can make the pit yourself, but to speed up the process it will not be superfluous to attract special equipment. At the bottom of the pit is a sand pillow. Its thickness should be at least fifteen centimeters.
Now we create a formwork construction from boards or chipboard, which we must immediately reinforce with a special reinforcing belt. It is possible to make such a belt from rods made of metal. To tie such rods for greater certainty, you can use steel wire. Now we make a couple of holes in the formwork and install pipe scraps in them. These segments will become the entry points of the system highway and overflow pipe that connects the septic tank sections.
Now all formwork should be concreted. The vibrotool is applied to uniform distribution of solution. Note that this structure should be monolithic, for which reason it is usually filled once. It should also be given as an example and if you need to install a two-chamber septic tank. First, the bottom of the first compartment is formed due to the pouring of concrete. As a result, we get a sealed structure, where the waste will be defended. It is in this part that the solid large fractions of the waste will settle down below. But in the second part a little purified liquid will accumulate.
Due to the presence of the pipe that connects both compartments, it will go to the next chamber.
There is no need to make the bottom in the second compartment because the section is made on the basis of monolithic walls. Concrete rings can also be used for this, which will simply be stacked one on top of the other. At the bottom we make a thick layer of sedimentary rocks. It will filter drains. You can apply gravel, pebbles or crushed stone. Between the parts set the overflow pipe. It is located somewhere at the level of the upper third of the wells.Note that usually gardeners during the process of installing a sewage system use exactly a two-piece septic tank. Although, if desired, there may be more compartments, which will provide a higher quality cleaning.
Making a floor for a septic tank is also easy on its own. For this, concrete and formwork are required. Or you can take a reinforced concrete slab. In this part, be sure to do a special inspection hatch. It will allow to control the hood, as well as filling sections. After all this, when the installation is complete, you need to fill the pit with sand or earth. It is necessary to clean the sump somewhere every two to three years.
The next step will be laying the highway. It will be carried out from the septic tank to the zone where the sewer pipe comes out of the foundation. Note that the pipeline must go as if on a slope, so that the waste water could flow down. It is important that the larger the size of the pipes used, the smaller the inclined angle will be necessary for high-quality work of the highway. But the average is about two degrees.
Note that the sewer should be laid lower than the level of freezing of the earth.Usually we are talking about a one meter indicator, but sometimes an indicator of 70 centimeters will suffice. Although if the region belongs to the cold, the level should be increased to one and a half meters. Before laying the pipes on the bottom of the trench, you should create a dense sand cushion, having well tamped it up. This will allow for a reliable pipe fixation and will not allow the main line to collapse when the soil is displaced of a seasonal nature.
If we talk about the most correct scheme, then to give the best solution would be to lay a direct highway from the building to the collector. If necessary, you can make a turn and in this place install a well for inspection. It is possible to apply cast iron or plastic pipes intended for external type of sewage. At the joints, everything should be done as tightly as possible. When everything is ready, the trench is filled with sand, and only then the ground is put on it.
To connect the inside with the outside, use tubes of corrugations. This makes it possible to ensure reliability when the earth moves.
To lay pipes in construction, we will need:
- sharper knife;
- saw for working with plastic;
- sets of installation rubber seals.
First, we need to carry out the preparation of shaped elements.
These are the following elements:
- transitional couplings which can provide transition between pipes of the different sizes;
- three or four hole connection fittings that allow pipe branching;
- transitional taps required for the formation of transitions between pipes with the same size;
- corner bends, they can be 45 degrees or 90 degrees.
In general, sewage installation in your own home will not be difficult if everything is calculated correctly. First, the installation of vertical risers in the required quantity. Usually they are installed from the base to the roof so that the whole structure can be successfully combined with the ventilation shaft. Place for installation is usually chosen closer to the toilets, which should be located no further than a meter from the riser. If the toilet bowls are located, say, one under the other, and the house is small, then one riser for such a building will be quite enough.
Note that the most distant sanitary device should not be farther from the riser than five meters.
Now the supply pipes are connected to the riser. First, toilet pipes are connected, which should be lower than all others. After that, the addition of lateral branches is carried out. Sometimes a large number of sanitary equipment can be attached to the inlet. It should be noted that the thickness of the supply pipe must be calculated with the calculation of the overall performance. The final step will be to connect the devices in question using siphons. Then everything will depend on the selected category of waste disposal, the properties of the earth, and how the groundwater behaves. Therefore, for each case, everything will be individually.
Also, it would not be superfluous to give an example of creating a mechanism for country sewage without pumping out. To summer residents such systems are getting accustomed to more and more often, and therefore it will not be superfluous to explain how to make them. It should be noted that such systems are represented by a two or three-chamber septic tank, which will simultaneously be active. If there are two tanks in the mechanism, the sump will occupy three quarters of the structure, and for three-chamber ones, one second. In the first part, the settling of heavy substances. As it is filled, the liquid enters another compartment, where the separation of the lighter parts takes place.In the third part of the water is completely cleaned of dirt and falls into the well for drainage or filtration field. It is important that both containers are airtight.
This type of system requires pumping, but not as clean as using a simple septic tank. This is done using a drainage or fecal sewage pump, the cost of which will depend on various factors. Such equipment will be used to remove sediment that accumulates in the sump. It should be noted that the frequency of this procedure will be influenced by the composition of the wastewater and the size of the reservoir tank. The structure will be cleaned when the height of the sludge reaches an overflow level. Then she will need to pump out.
For six months, usually 70-80 liters of sediment accumulate in the tank.
Standards for the location of the conclusions of sewage for different sanitary equipment
Any kind of sewage can be designed in such a way that all plumbing devices that are connected to it have a minimum number of different intermediate elements, which will only complicate the design of the mechanism and significantly reduce its reliability.The ideal solution can be called when the siphon, which goes after the sanitary equipment, is immediately connected with a smooth pipe with a previously installed sewer bell. For the implementation it will not be superfluous even before the creation of the project to know exactly where the sanitary equipment will be located. And it will be even better to know what plumbing fixture will be mounted in this place.
At the same time, for different categories of sanitary equipment there are features that allow you to simplify the sewer connection. Such factors as the level of the floor of a pure type will seriously affect it and the placement of various sanitary equipment. Indeed, in relation to this parameter is the installation of the height of the equipment and sewer sockets and the location of water outlets. This parameter should be known in advance, for which reason the installation of sewage pipelines can be carried out even before the moment when the floor screed is poured and the finish coating is applied.
Now let's say a little more about plumbing related to the system for those or other devices.
- The height of the connection of the siphon to the sink for the washbasin should be at the level of 53-55 centimeters from the level of the clean floor.Its center should be right in the center of the sink. To create a connection, you can use sewer pipes with a diameter of 4-5 centimeters.
- The center of the socket should be at the level of 22-24 centimeters, if we are talking about a suspended toilet.
- In the case of a sink, this figure is 30-45 centimeters right in the center of the sink.
- If a scavenger is built into the sink, the socket center should be at a height of 30-40 centimeters, but shifted in any direction.
- For a toilet bowl of the added type, this figure will be about 18-19 centimeters.
- For washing machines and dishwashers, the drain hose connection will be at a height of 60-70 centimeters.
- For baths, as well as shower cabins with a tray, it is necessary that the bell-shaped center of the sewage pipe with a diameter of 5 centimeters be at a distance of no more than 6 centimeters from the level of the clean floor. If this is not possible, the installation should be carried out on a stand. Although there are a number of models of baths, the connection of which is carried out at the level of 8-10, or even 13 centimeters.
These recommendations work almost always, as the manufacturers of such products try to comply with generally accepted standards, which, by the way, are not prescribed by law anywhere.But in reality there can be anything, so the actual availability of equipment that will be installed at a predetermined place will be a big plus.
Possible problems and their solution
It should be said that quite often, even without disturbances during installation, problems arise in the operation of the sewage system in one’s own house.
The most common troubles are the following.
- Sewerage smells bad. To eliminate the appearance of unpleasant odors, toilet bowls and sinks are attached to the mechanism using siphons of u-shape, where there is always some water. The barrier of this type does not allow to pass unpleasant odors.
- Blockage It often happens that the system is clogged, even if the installation was carried out according to all necessary rules. For this reason, risers on all floors should be equipped with special tools, so that there is no need to disassemble the system until the traffic jam has been removed.
- Freezing sewer. This is another problem that often occurs. The reason is that many simply lay down the sewer above the freezing of the soil. It should be said that this problem should not be ignored due to the fact that sooner or later the pipe may simply burst and then it will need to be replaced and repaired.
- The mismatch of the various elements to each other. To avoid this situation, the installation should begin with the installation of the exhaust-node connecting the riser with the pipe, which is suitable for the septic tank. The release is a sleeve of metal with pipe trim. Its diameter must be greater than the size of riser pipes. Usually we are talking about the figure of 13-15 centimeters. And the sleeve should crawl out from the basement by 12-16 centimeters.
To prevent the aforementioned and other problems from occurring, the following principles should be followed during the installation of such a system:
- if the pipes have a different diameter, then they must be docked using special transitions;
- using oblique-type tees, you can connect the risers and pipelines;
- the toilet should be located as close as possible to the main stand;
- installation of outdoor sewage should be carried out exclusively in the warm season;
- as you approach the riser, the pipe size should become larger, not smaller;
- where the kitchen and bathroom pipes intersect, a collector should be placed.
Expert advice
In order for the sewage mechanism in your own home to always work efficiently and effectively, and also function well, experts recommend that you follow a few simple rules.The first thing that needs to be done is to continuously flush the pipeline of the external and internal type with plenty of hot water. The second tip is that sanitary equipment, especially in the bathroom and in the kitchen, requires the use of mesh-trash to prevent hair, dirt, and various insoluble substances from entering the drain.
Another important recommendation of the experts is to pump out various sedimentary masses from the septic tank at the right moment, otherwise they may be the cause of the breakdown of the entire system. Another expert advice is to prevent fat from falling into the drain. Especially when it comes to animal fats, which are deposited on the pipe walls and may be the cause of clogging the pipe.
Experts recommend when purchasing components and pipes to check whether there is a rubber pad in the socket, as it is constantly lost in many people. In no case should a vent pipe be connected to the ventilation mechanism. According to experts, when inserting PVC pipes into a ditch, it is necessary to monitor joints as closely as possible, due to the factthat the connecting places are extremely fragile and unstable.
It is also recommended to install an emergency tap to clean the sewers. It is usually mounted as close as possible to the site of the entrance of the pipe to the building in an accessible place. In addition, if there is a usual set of water consumption points in the building, then it is not necessary to install the sewage pipe, you can limit yourself to a vacuum type valve.
In general, as you can see, the creation of sewage systems in a private house is a process that requires serious calculations and a lot of attention from the owner of the house. Moreover, the creation of such a system provides for thinking through and the water supply system at home. In addition, much will depend on what type of sewer will be created. Pressure sewage will have its own characteristics, and external or internal - its own. In any case, for the proper implementation of such a venture, it is important to think through every detail and consult with experts.
How to make a sewage system in a private house with your own hands, see the next video.
