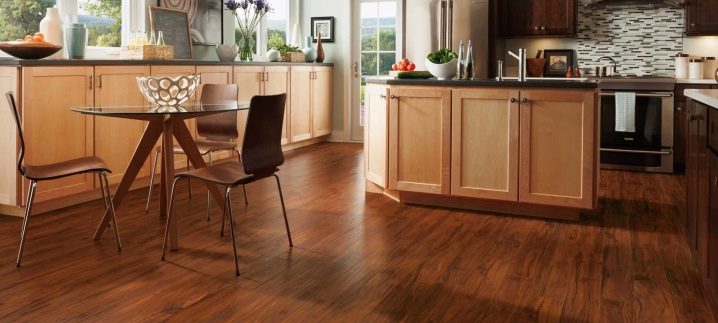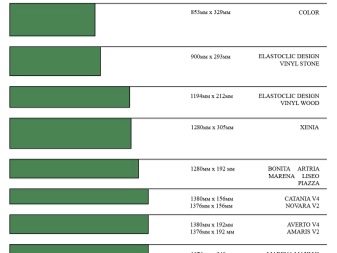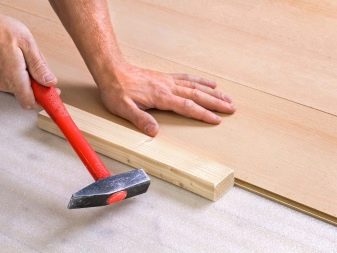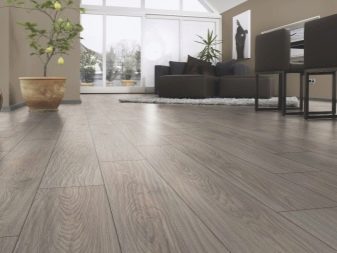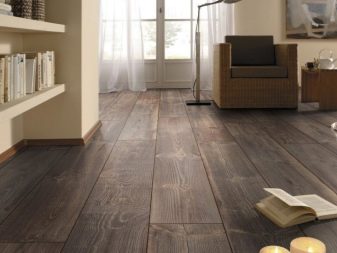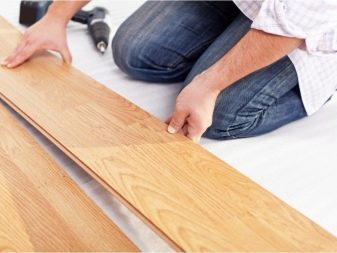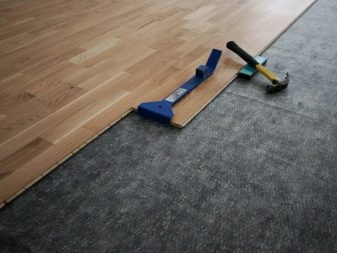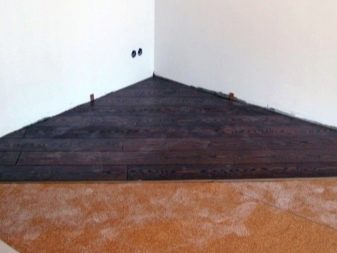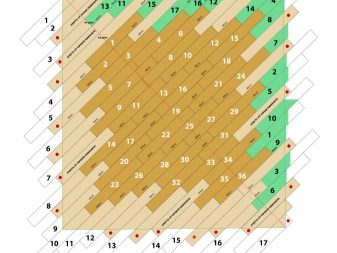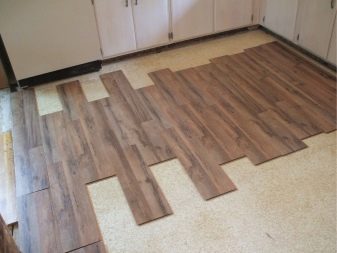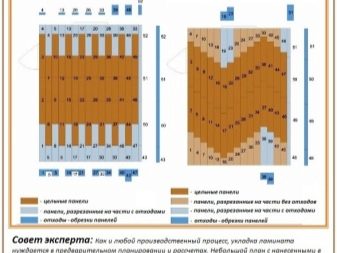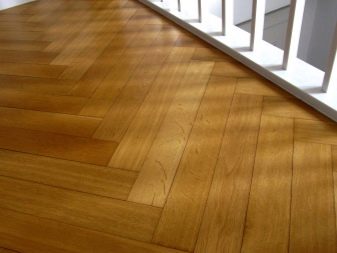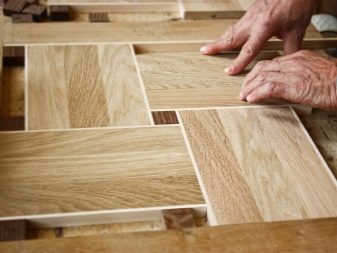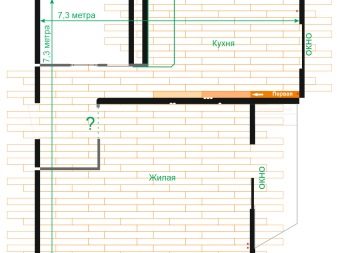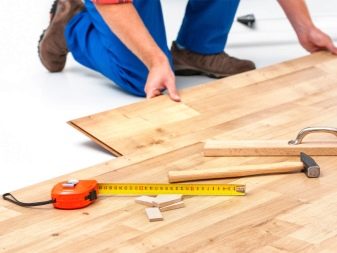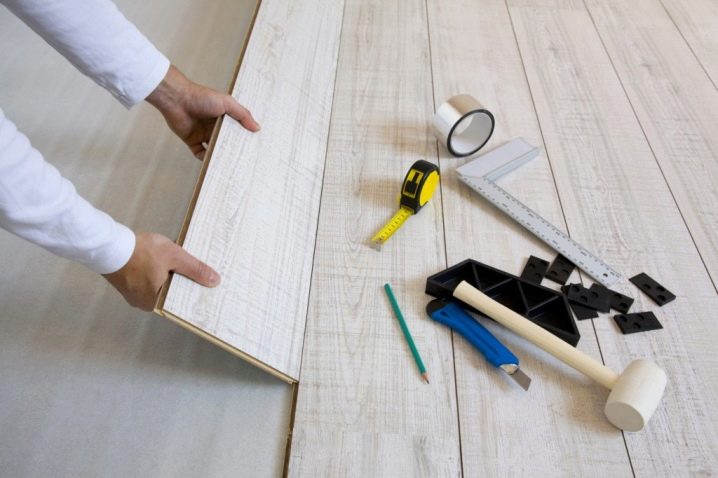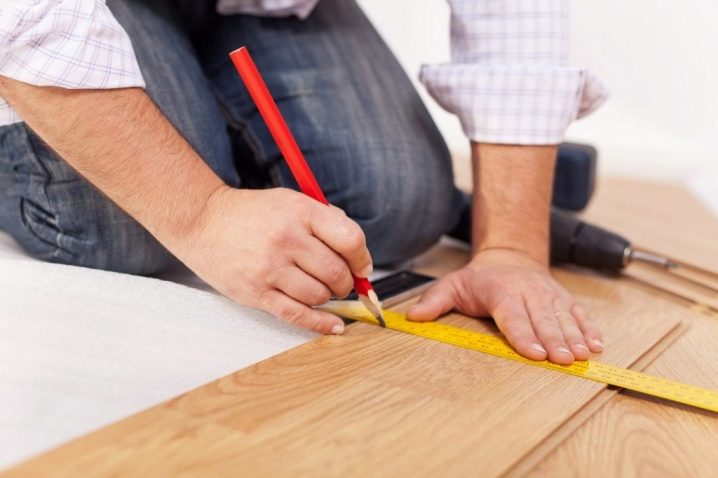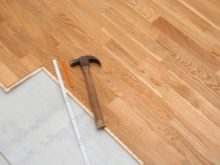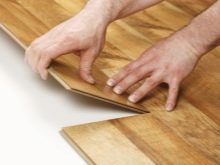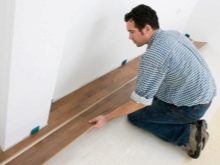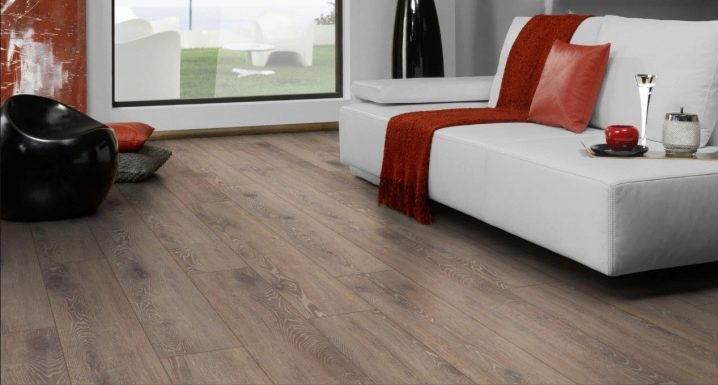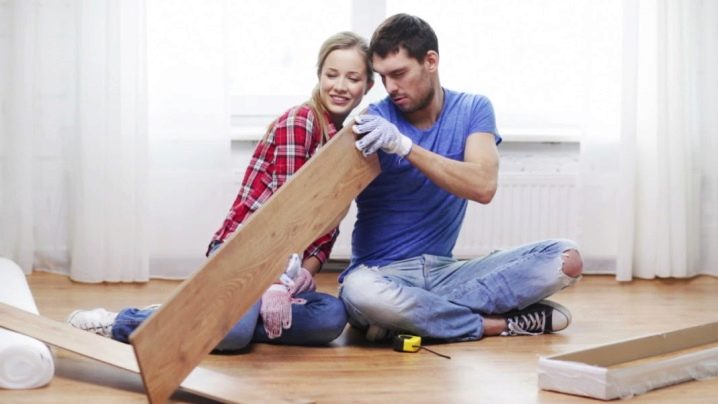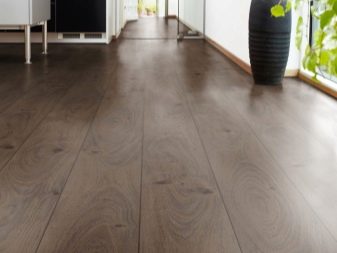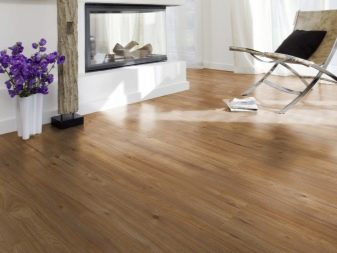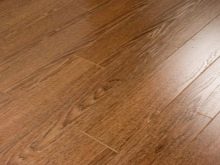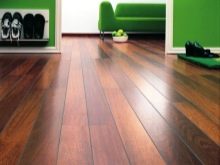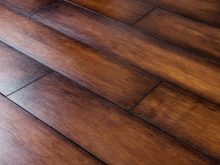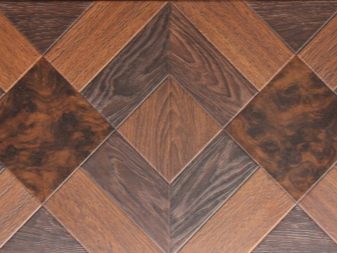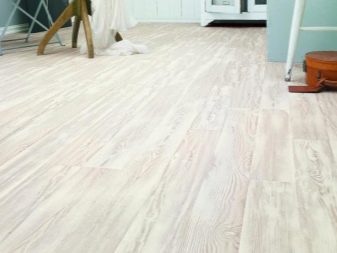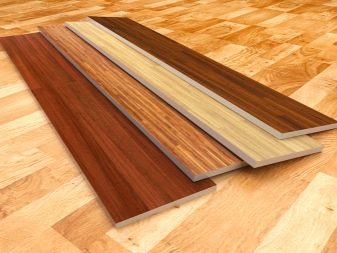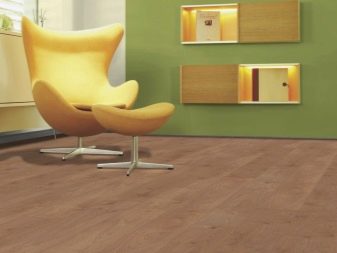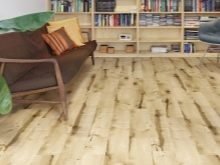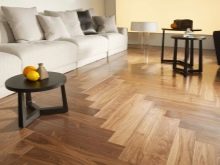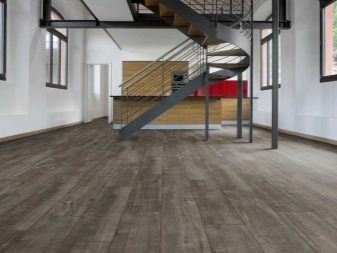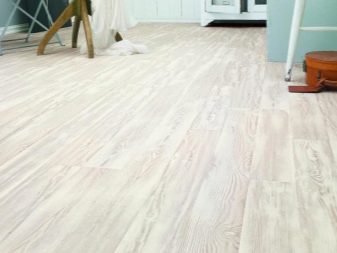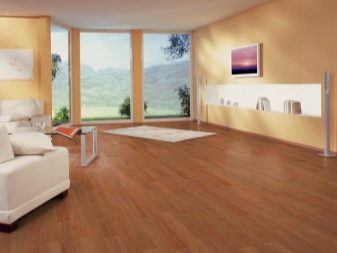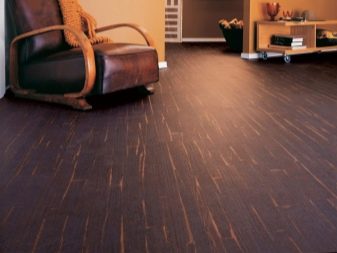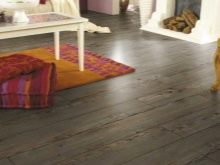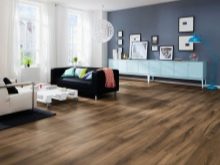How to calculate the laminate in the room?
Laminate in recent years has become an alternative substitute for linoleum. Depending on the class of durability, it can fit not only in city apartments and country houses, but also in premises intended for commercial purposes. At the same time, you can save money if you install the floor yourself.
Dimensions
Remember that all measurements should be carried out on a cleaned surface, furniture should be taken out of the room, all appliances should be removed, and carpets should be rolled up. Ideally, a rough finish should be made and all rubbish removed. It is desirable that the screed is already dry. Before proceeding to the calculations should be aware that the laminate may vary in length and width.Different manufacturers of these indicators can vary, on average, the length of the laminate is 1300 mm and width - 185 mm. The laminate that imitates the floorboard is 90 mm in width, the ceramic tile is 330 mm, and the wooden board is from 1,850 mm in length. Working with a long laminate is not very convenient.
It has this building material and thickness. The thinnest are specimens from 6 to 8 mm, and thick - 12 and 14 mm. Basically, for apartments buy laminate with a thickness of 8 or 10 millimeters.
The thickness of the laminate is responsible for noise reduction: the thicker the building material, the lower the sound permeability. This indicator is responsible for durability - the thicker the board, the longer it will last. Before buying, you need to ask the question to the seller about the number of squares in one pack of laminate. Usually the boards in the box fit about ten pieces - this is if the stack area is 2 square meters. meters. If the packaging has a different number of boards, most likely it is a laminate that imitates parquet or tile.
Experts recommend buying large boards in spacious rooms - living rooms, halls and halls, and for bedrooms and small kitchens you need to select smaller boards.
For laying a small room with an area of 12 square meters. m, on average, you need to buy 7 packs. But much will depend on the presence of niches, projections and other non-standard features of the room.
Types of styling
A surprising fact, but installing laminate for some people is faster than counting the required amount. By the way, it will depend, including on the types of installation. There are four schemes in total.
Classic scheme
Laying in this form occurs along the length of the room, from one wall to another. This method is the most economical, because the trim completely go to work. To avoid the visibility of joints, lay the floor in the direction of sunlight.
Diagonal scheme
It is a difficult way for a beginner, since a laminated board is to be positioned at a 45 degree angle diagonally. This option is suitable for rooms with a corner door, there is a visual expansion of the room. Consumption will be slightly increased compared with the first method. For ease of installation, the installation should begin at the center of the room.
The installation process can be accelerated using a special tool. - circular saw. With it, you can cut the panel very quickly and smoothly. You only need to know what you need to cut from the back, because otherwise you can damage the upper protective layer. If there is no circular saw in the farm, you can use a hacksaw. Regular wood saw does not help in this matter, but rather even hurts, leaving jags and uneven cuts.
Chess scheme
Ideal for different colors of laminate, stacked in a checkerboard pattern. Very durable connection.
Art scheme
It is carried out by masters of their work, because the drawing can be individual. The overrun in this case will be the maximum. As an example, you can note the laying of "herringbone". Consumption with this method increases to 35%. The stock of laminate in the first method of laying should be equal to 5%, for the second and third, this figure is 15%.
Calculation methods
Immediately I would like to note the fact that the trimming will be in any case, since the dimensions of the rooms are different, and you have to trim the panels. To correctly calculate the required amount of laminate flooring in the room in the first place,need to know the area of the room. For these purposes, you need a laser measuring device or an ordinary tape measure, preferably 5 m long. The layout calculation is best illustrated with an example. Suppose that the width of the room is 3 square meters. m, and the length - 6 square meters. m. Remembering the school course, it is necessary to multiply these figures on each other - we get 18 square meters. m
If there are niches, protrusions and asymmetrical walls in the room, then the area cannot be calculated by the size of the room. It is necessary to measure separately the area of each part of the room. If there is a niche, then the area of the room must be added to the area of the niche calculated by the same method, and with the protrusion, on the contrary, subtract it from the total area. Assume that the niche length is 50 cm, and the width is 120 cm. We calculate the quadrature - it will be 0.6 square meters. m. Summing up the area of the room and niche, we get a total of 18.6 square meters. If a standard laminate is chosen, which is 18.5 cm wide and 126 cm long, then the area of one board (after multiplying one indicator by another) - 0.185 x 1.26 - will be equal to 0.2331 square meters. m
Further actions concern division: it is necessary to divide the area of the room into the area of the laminated board.18.6 / 0.3131 = 80 boards (after rounding up). Knowing how many laminated boards fit into the package, you can count how many packages you need per room. For example, if there are ten boards in a box, it means that you need to buy eight packs of laminate per room. Remember that from the edge of the wall you need to retreat about a centimeter, sometimes because of this you can save a lot.
This gap is needed for the laminate to “breathe” during operation. It can expand and contract under the influence of temperature and humidity, if there is no indent, the floor will lead.
Calculate the square of the floor with asymmetric parameters is not difficult. The calculation formula will coincide with the above, but only in cases when it comes to rectangular rooms. If one of the walls is longer, you can consider it as a wall with a niche, and vice versa, if it is smaller, with a protrusion. It remains only to subtract or add. You can calculate the consumption of laminate in size and in a non-standard apartment. The area of a round room is calculated taking into account the radius, the triangular room is calculated according to Heron’s formula, and the semi-perimeter of a triangle is summed up all the sides and divided them into two.Remember that installing the floor in a non-standard room without certain skills is very difficult: you have to sweat a lot, there will be a lot of trimming, especially in oval and round rooms.
Those people who have left a few pieces of laminated boards from the last repair, can in the room where the repair is planned to make a visual measurement. For this, the board is laid in length and similarly in width, and the result is recorded. Only it is necessary to remember about cuttings and correctly to summarize them. You can simplify the task by dividing the length and width of the room by the corresponding values of the laminated board. In this way, the number of lamellas to be used is recognized.
On the Internet, there is often a program for calculating laminate, it can be used to easily calculate the amount of building material when laying with a different pattern, without particularly delving into the dimensions of the room.
To enter data you need to know the following parameters:
- The area of the room. It can be easily calculated, knowing the length and width of the room.
- The size of the laminated board. It can be viewed on the packaging.
- The number of boards in the package. And this information is indicated on the box.
- Way of laying The simplest can be considered as the diagonal and classic versions.
After entering all the data in special windows, the calculator will calculate how much laminate is required.
Where do not put laminate?
Most often the laminate is not placed on the place where a bulky cupboard is planned or already installed. Future cabinet is sufficient to attach to the screed, thanks to this there will be no deformation of the floor under the cabinet. If the room already has a built-in wardrobe, then laying the laminate can be made around it, while not forgetting about a small gap, which can be covered with a plinth.
By the way, if you have to replace the plinth, it is necessary to make calculations. First, we measure the length and width of the room, making it easy to calculate the area of the room. We subtract the length of the doorway from the value obtained, since the baseboard is not installed at this point. It remains to know the size of the plinth and divide one into another. Do not forget about a margin equal to 5% and that the plinth should be fixed to the wall, not to the floor.
For example, take a room whose area is 20 square meters. m. The parties, respectively, 4 and 5 square. mSuppose that the length of the doorway is 1.5 m and that of the plinth is 2.5 m. The perimeter of the room minus the aperture will be 20 - 1.5 = 18.5 square meters. We add a five percent compensation reserve - this is 18.5 * 0.05 = 19.425 m. It remains only to divide the result by the length of the baseboard –19.425 / 2.5 = 8 pieces.
Laminate low class - 21, 22, 23 - should not be laid in rooms with high humidity. These rooms include kitchens, bathrooms and pools.
Remember that in no case you can not lay the laminate on an uneven surface, because after a few years the connecting locks will become unusable, and the laminate will break.
Substrate calculation
To prevent the laminate from contacting the concrete, a substrate was invented. It removes moisture from the laminate, providing ventilation, so that the laminate is used for a long time. Additionally, the substrate acts as a sound-insulating material. Remember that the substrate protects the product from insects and rodents, provides protection from a cold base - concrete, reduces the load on the connection. In this regard, the substrate can not do. But before you rush to the hardware store, you have to find the substrate for your needs and premises. Substrates are of different types.
- Foamed polyethylene. Such a substrate does not stand out with particular strength; it loses its volume under the action of gravity and becomes thinner. In this case, the mold does not appear, it is resistant to moisture, has a democratic cost and is fixed to the floor with an ordinary adhesive tape.
- Extruded polystyrene foam. May be in a roll version or in cut sheets. When added to the composition of the aluminum foil layer is suitable for roughing. It has a low cost and also quickly becomes thinner, while the installation has its difficulties.
- Polyethylene film. Only packaging with air bubbles and about 3 mm thick is suitable as a substrate.
- Corrugated cardboard.
- From wood fibers. This material is from environmentally friendly raw materials, and its price is very high.
- From rubber and bitumen. Most often used for laminate, laid in commercial premises.
- Balsa wood and rubber with bitumen. Composite substrate is characterized by all previously announced advantages, has a democratic value.
All substrates, except for the last variety, do not overlap, so they are bought, starting from the floor space,and for composite substrates, you need to add an overlap on top - usually it is about 20 cm.
How much to take in stock?
Some people go to the hardware store without measuring measures to buy laminate for repair. Unfortunately, in this case, there is a high probability that an insufficient amount of building material will be bought, and after a period of time you will have to go to the store again, and if we assume that such a collection and colors may not be the second time, then this is a waste of money . If you buy more, after the completion of the repair there will be several boxes that most likely will not be returned to the store, which means that money will be spent again. Therefore, it is very important to make measurements before sending to the hardware store. But you shouldn’t need to buy right at the same time, a small number of boards should always be ready, because during transportation there are cases of damage to the lamellae. Do not forget about it when you buy building materials.
Tips
When laying laminate should listen to the advice of experts. And they recommend, before making the calculations, take a sheet of A4 office paper, a simple pencil and sketch out all the projections, niches, batteries, pipes.On the scheme you need to specify all the dimensions, it is useful for the correct calculation. This advice is useful, first of all, to those people whose premises have non-standard forms. Drawing on the drawing all the projections, niches and partitions, as well as their sizes, you can clearly see and calculate how much laminate is required. And calculations are easier to produce and write on paper, and not to keep these numbers in your head.
In order to correctly measure the length and width of the room, it is necessary to measure with a tape measure not the walls (they may be uneven), but the floor, you can use a laser range finder. Laminate should fit the size of the room: if it is small, then you do not need to buy a non-standard board. On the size of the laminate can say markings on the packaging. Cheap laminate has a low wear resistance class, so you should not save. Otherwise, this building material will fail very quickly.
Better that the laminate lock connection was Click. Unlike Lock Lock, it can easily be laid even by a person without certain skills. And this lock joint is more resistant to mechanical loads.Lock connection can be broken even during installation.
Consumption will directly depend on the method of installation, however, it is better for the beginner to choose the classical scheme. With her, there is very little surplus, and they all go to business. When buying a packing material you need to check the packaging and the product itself for defects. Boards that are chipped, cracked, or broken lock joints are not worth taking. Mounting the floor must be careful, there is a high probability of breakage of the lock. If the stock is not at hand, there will be a trip to the hardware store.
You should not refuse the help of a shop assistant: if you show him your calculations, he will help you make the right choice. Slots near pipes and batteries can be masked with a plinth or decorative threshold. Remember that for calculating the consumption of laminate for a standard room, you can use the online calculator.
In conclusion, I would like to note the fact that the modern laminate has a high wear resistance, moisture resistance, environmentally safe. In this regard, it can be laid in urban apartments and country houses, and in office space. It remains only to make the correct calculation and do the installation of the floor.And remember, do not throw away the trimming and the remaining laminated boards, they may be needed to correct the effects of mechanical damage in the future.
For maximum comfort, the calculation of the required material should be entrusted to a professional, as it will take into account all the subtleties of your room, including the presence of niches and protrusions, and you will be able to save money without buying too much.
How to calculate the laminate for the room, see the following video.
