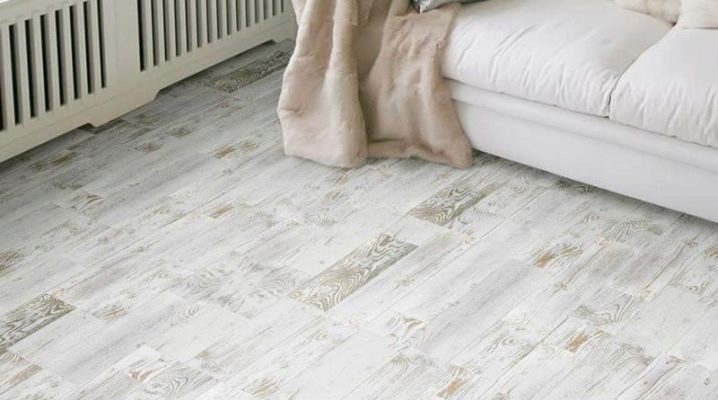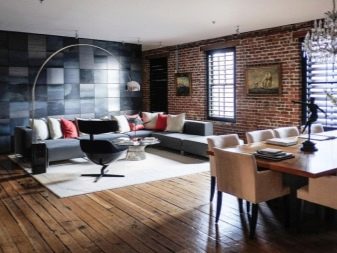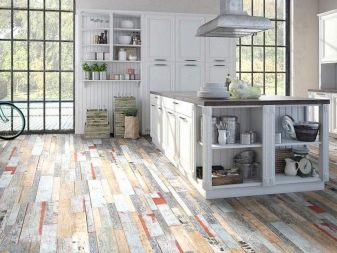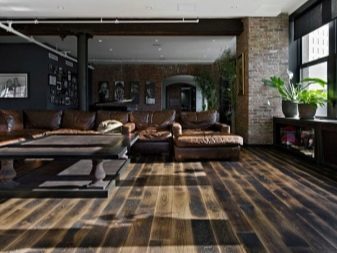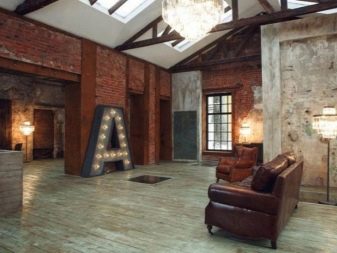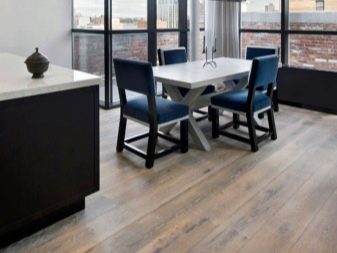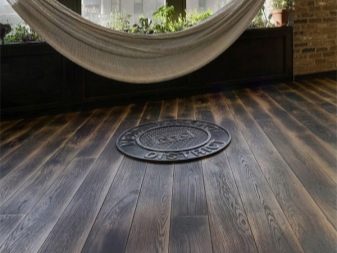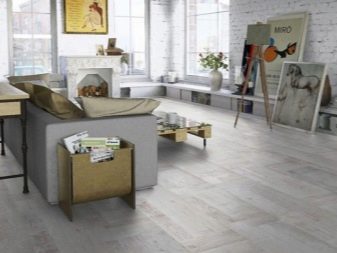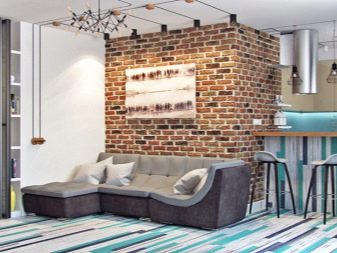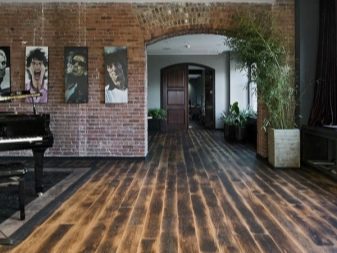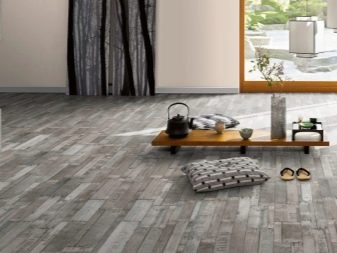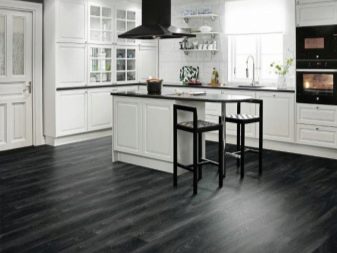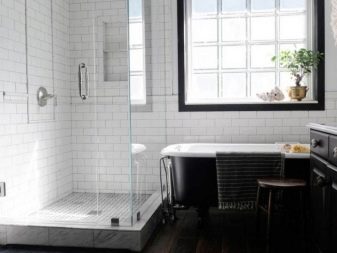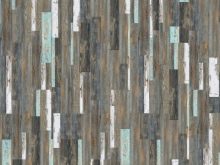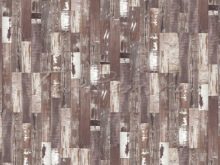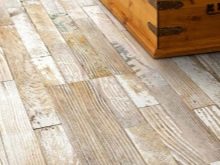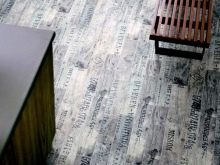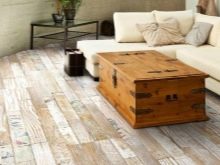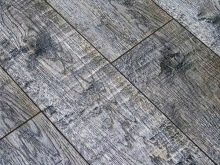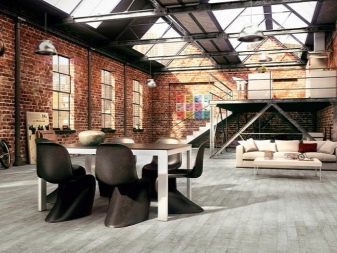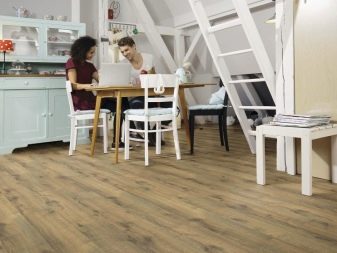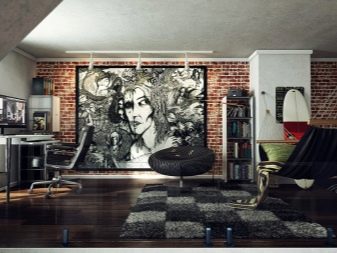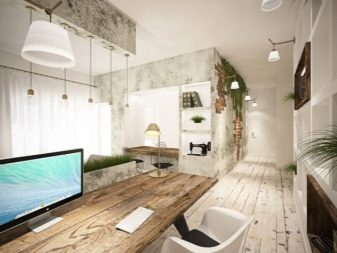Choosing a Loft Style Laminate
Finishing your loft-style housing, it is important to correctly select the finish for the walls and the floor, so that they harmoniously combine and emphasize the industrial design. Loft - translated from English, this is an attic. This direction in design arose when the former factory, warehouse and industrial buildings were altered for housing.
Special features
Loft style is characterized by such details as:
- large, free space;
- deliberately rough finish of the walls or its complete absence. Often in these interiors, the walls appear as unplastered brickwork;
- industrial components, such as ventilation ducts, wiring and open pipes;
- combining new and old;
- high ceilings;
- rough floor.
Regardless of whether you are the owner of this attic industrial premises or not, you can arrange your home in an industrial style, using simple designer tips.The article focuses on the loft-style laminate.
If you recall the story, then in the factories and warehouses of Manhattan, the floor was laid with a massive board. Nothing can more successfully be combined with brick or concrete walls than wood. Wooden floors are undoubtedly beautiful and durable, but if you trim a spacious floor area, the high price of wood makes them inaccessible.
Laminate fully cope with the role of the beautiful floor in the loft style, as its rich assortment of colors and textures, can imitate any type of wood you need.
How to choose?
The first is to determine the interior items and the overall color. What goals do you want to achieve: correctly integrate gender into the overall style, or emphasize it?
The main thing is that the floor will be the basis of the entire interior. Characteristic features of the loft laminate: the slats should look like they have lain for decades. They should be worn, with characteristic blackouts in the middle, as if hundreds of legs walked on them daily. Give preference to a more textured coatings, most reminiscent of a live floorboard.Two-way and three-way models should be avoided. Panels should be as large and coarse as possible. This will emphasize the carelessness of the overall style. It is good if the design of the lamellae will resemble coarse lining, in color and the presence of chamfer at the joints. After the installation of such panels, the impression will be of a carelessly fitted to each other massive boards with gaps and slots, but this is only a decorative impression.
Colors and their influence
Colors for flooring can be from the darkest, almost black, to snow-white pine and white oak. In terms of colors, there are almost no restrictions, colors can be absolutely any, the main thing is that the tone is cold. It can be gray-brown shades, dusty beige, pastel-gray, dark brown without a reddish subtone.
Dark, as if worn, lamellas emphasize the industrial style of the style and hint at the transience of time, which left an indelible, full of charm on them. This type of laminate will emphasize deliberately rough interior, rich in the presence of metal parts of the decor, open ceilings, stairs. Also relevant in this union will be massive leather furniture in natural colors.Dark tones of the floor can hide the space, this simple technique will help to slightly narrow the volume of the room, if it is too wide. It will not be superfluous to decorate one of the walls with the same laminate, this spectacular non-standard technique will help in the zoning of a large space.
The main thing in this interior is good lighting, otherwise it will turn out to be overloaded with dark details, and the room will turn out to be too gloomy.
Loft style in the interior can be heavily styled. So, for example, from the details inherent to it can remain only a spacious, skillfully zoned with the help of small partitions room, decorated with the simplest plaster walls and minimalism in details. In such an interior it will be successful to enter a laminate of light, cold tones, it will refresh the modern elements of the decor and will be the perfect backdrop for brighter accents. In addition, light shades of flooring visually expand the space, this technique will help you if your room in the loft style is not very large.
Having added light plastered walls to laminate of the color of bleached oak, you will “erase” the border between the floor and the walls, maximizing the volume of the room.
Combining very dark or the lightest laminate with contrasting furniture in color, you can embody a monochrome interior. It will be enough to dilute it with a pair of walls or partitions from bare bricks and place several household items of the affiliate red color. This may be cushions, lampshades lamps or "crust" of books.
Carefully consider what effect you want to achieve from the flooring. It can be the same color with the walls and furniture, representing a single stylistic idea. And it can withstand the whole room and be the backdrop for furniture and household items, as well as zoning element.
How to choose a laminate and combine colors in the interior, see the next video.
