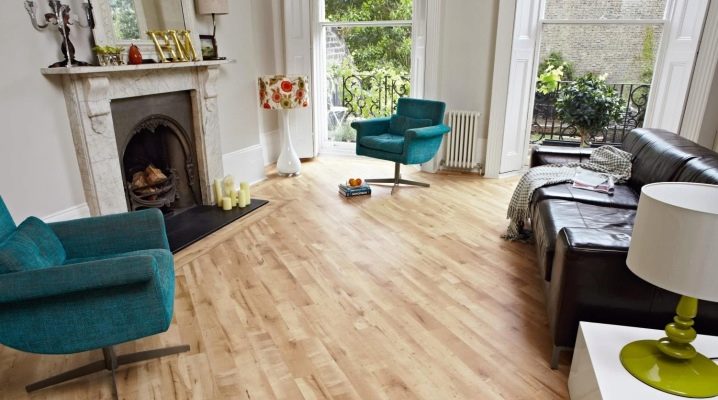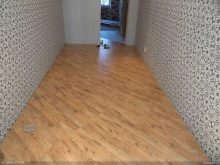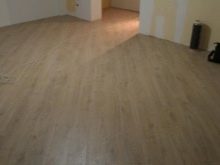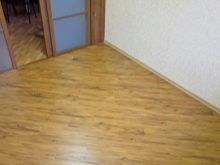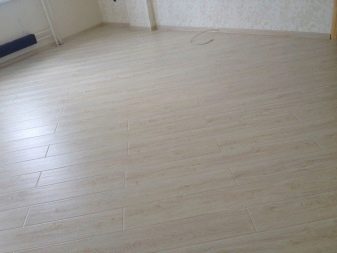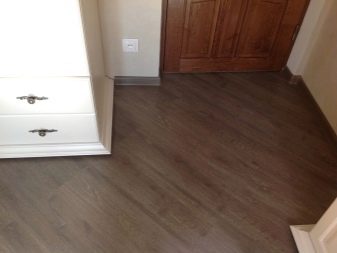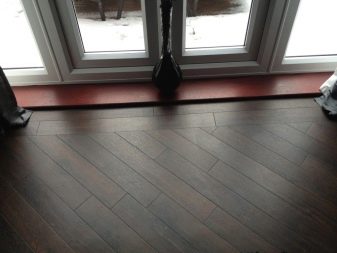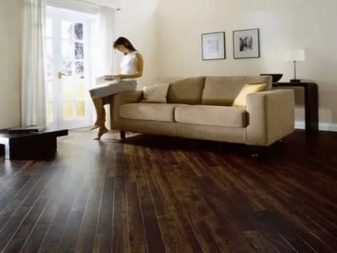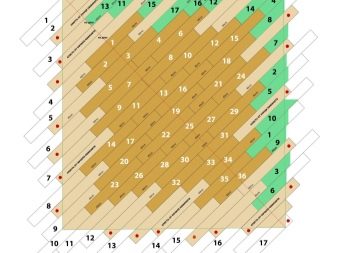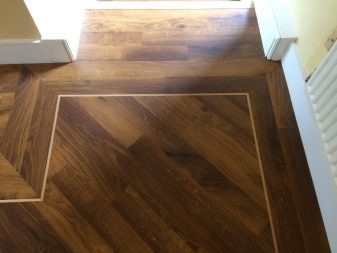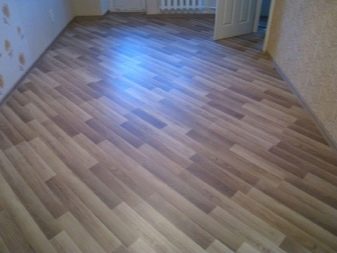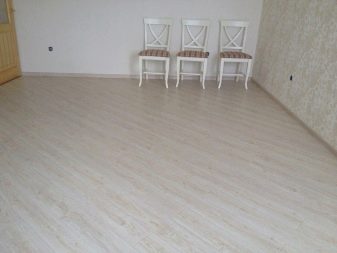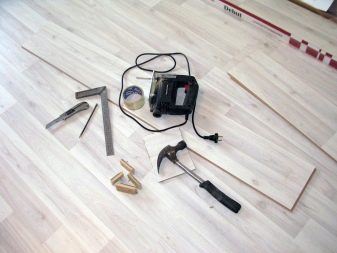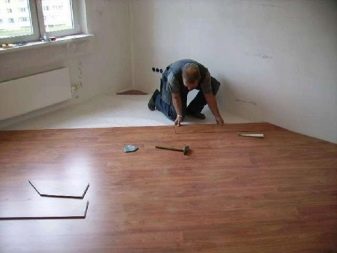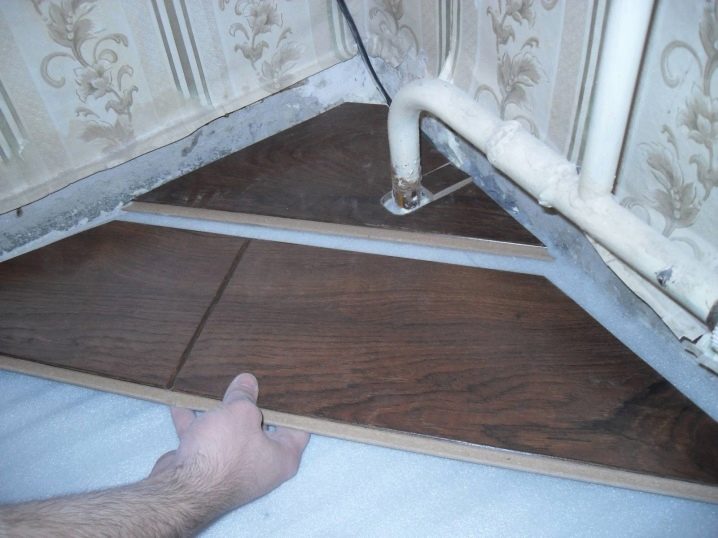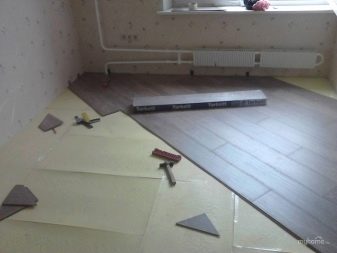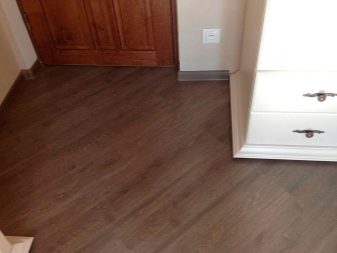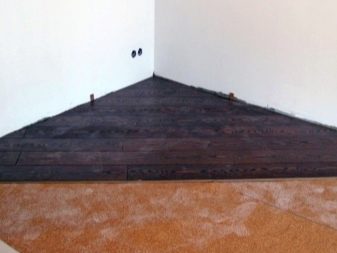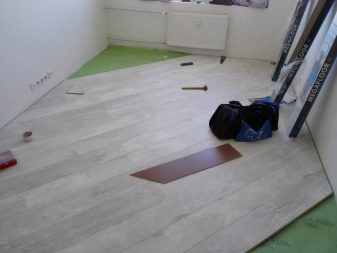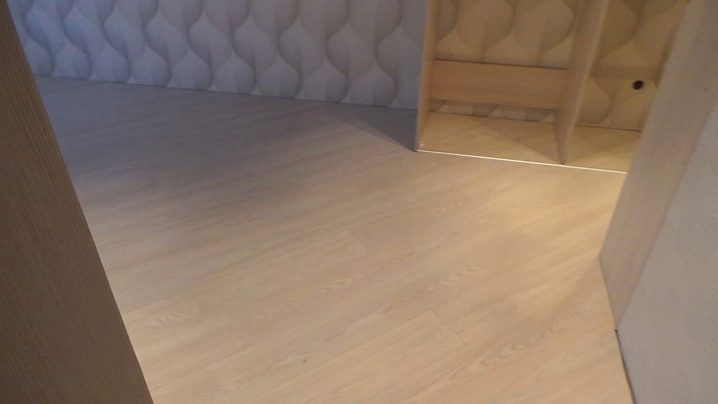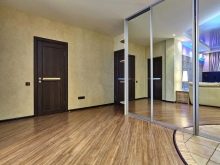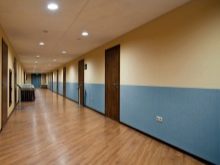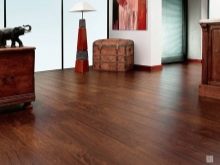Features laying laminate diagonally
Laminate is one of the most popular flooring. Natural color and texture give comfort and warmth to the room. It is difficult to surprise anyone with such material. The most common option for laying laminate is longitudinal. Further, the article will be considered a diagonal method of laying.
Advantages and disadvantages
This type of installation gives a spectacular look to the room, adds volume, and the length and width are not visually reduced. Also, this method will look important in long and narrow rooms. In rooms of complex shape, it is undesirable to choose a longitudinal installation - all flaws will be visible, so another option should be chosen.
The advantages of this installation should include:
- Ability to hide the irregularities of the walls.If the room has more than four corners or the walls are not parallel to each other, this arrangement will help to hide almost all the flaws. With longitudinal laying, all these disadvantages will be clearly visible;
- In small rooms, there is a visual increase in volume, especially when the room is a little busy with furniture;
- Clearly underlines the naturalness of the coating;
- When the window is asymmetrical, diagonal installation allows for better and more uniform light penetration into the room;
- In a square and rectangular room such laying of laminate will give a special beauty. To do this, it is advisable not to make the floor monotonous, but choose several colors and combine them correctly;
- If you need to connect two rooms, the transition of the floor from one to the other rooms will be less noticeable;
- With the right combination of straight and diagonal styling your floors will look amazingly beautiful;
- Easy definition of the focus point of the room. In the corners, from which the cover pattern is drawn, it is necessary to place something large that attracts the eye: a fireplace, a chest of drawers, a corner sofa or a large floor mirror.
The main disadvantages include:
- Increased material consumption and large amounts of waste. Material consumption increases by about a quarter relative to the actual floor area;
- A large amount of time for calculations, sketching the plan and the workflow itself;
- A small room with asymmetrical walls is the most inconvenient for these types of work. Waste will remain much more;
- If moisture gets into it, especially on cheap material, swelling or change in material properties is possible. Only an expensive laminate can withstand changes in humidity or a small amount of water.
Calculate expenses
To start the calculations, you need to know these parameters: length, width, area, number of angles, degree measure of angles. We also determine the laying angle of the laminate itself. Most often, an angle of 45 degrees is chosen because of the convenience of calculations. Less often use an angle of 30 degrees, the rest are almost not used due to the complexity in the calculations and drawing.
To correctly calculate the number of elements, it is necessary to know exactly the area of the floor, the length and width of each part. It is also necessary to recall the geometry. There is a universal formula for counting, if the laying angle is 45 degrees,it looks like this: Number of elements = (area of a room + (width of a floorboard x width of a room x 1.42)) / area of one floorboard.
As an example of calculation, you can take an area of 6x9 m. The width of the part is 10 cm, its length is 1 m. The number will be = (6 x 9) + (0.1 x 6 x 1.42) / 1 x 0.1 = 548.5 floorboards . It can be concluded that to cover a room with such dimensions you will need 549 elements. In this case, you should always take stock: it is recommended to take 10% more than what happened in the calculations, that is, 549 + 10% = 604 parts.
For angles other than 45 degrees, there are no universal formulas, so it is easier to use just such an angle.
Ways
There are two ways of laying:
- From the center to the two opposite corners;
- From one corner to the opposite.
The first option is selected when working alone. When working together, you can choose both the first and second option. Together you can start from the center and move to different angles.
There are also some tips on styling methods:
- Do not stop at the cheapest laminate. During installation and over time, various defects may appear;
- Before installation, the material must be kept for 24 hours in the room where it will be used. This is necessary so that the laminate is used to temperature;
- Work should be carried out in a warm and dry room.
Technology
Before starting work, it is necessary to prepare the necessary tool:
- Hacksaw or jigsaw;
- Hammer or mallet;
- Square;
- Roulette;
- Pencil or marker;
- Scotch;
- Stationery knife.
It is also best that before starting work a plan-drawing of a diagonal layout is drawn up, on which it will be clearly indicated how many boards are needed and how to properly stack them. This scheme will help with the purchase of material, and during its installation, putting the picture in front of you.
First you need to carefully clean up and make the floor level and clean. After that, the substrate is laid over the entire surface of the floor. Joints and seams are taped. Extra pieces are removed with a knife.
It is necessary to decide whether there will be a room without thresholds. If there are thresholds, you need to calculate the gap from the material to the wall and make a blank in order to comply with this gap.
We start to lay with the corner of the room. You should always take into account and cut holes for pipes.
When connecting the first and second rows of laminate, you must either ask someone to stand on them, or use the load. After that, you can safely continue to work.
Putting the details diagonally with your own hands is necessary just as when laying bricks. It is necessary to make the displacement of 25-35 cm in order for the coating to be stronger and not deform at the joints.
Trimming of parts must be made at the same angle. You can use a pre-made template, and for a 45-degree angle you can use a regular square.
When a row consists of more than one floorboard, they must first be assembled in a row. Only after that you can put a number of details at once. You can immediately assemble a trapezoid with corners, but there is an option to collect only long parts, and measure and cut off angles separately. For perfect sealing of parts, you can use a hammer or rubber mallet.
According to this technology, there is a row behind the next to the opposite angle. In the end there is a small corner. It is necessary to properly mark and carefully insert it in the right place.
For waterproofing, the joints of the elements are pre-coated with a hydrophobic compound or silicone.
Calculation rules
In order to properly lay laminate, it is necessary to properly cut.
To do this, you must follow some rules:
- Strict adherence to the angle that you chose to work.It is best to make a template and work on it. Cutting is best with the tool you are used to;
- When working with jigsaw should be increased speed. This is necessary for the absence of chips and burrs. At low speeds, an even cut will not work;
- Grinding with a grinder is not difficult if you install a disk for metal or laminate.
Laying linoleum subject to the rules of calculations is not a big deal. The process itself will be simple if you properly prepare the surface, select the necessary material and be ready to work yourself.
Ideas in the interior
You can think about, and whether there is a sense in laying laminate diagonally. After all, this occupation is more expensive, takes more time than the usual longitudinal installation. It requires great skill, constant observance of all angles. But the result is worth it.
Diagonal styling makes the room wider, which is especially important in long and narrow rooms. When choosing contrasting boards, this type of editing allows you to achieve a beautiful game of colors and shades. This type of installation is universal and can be applied in all rooms.
Due to the complexity of the work, such a floor is rare, so a room with a diagonal laminate will look especially. This allows you to make an element of chaos in the room.Also disrupted is the disturbed geometry of the walls, which is clearly visible during longitudinal installation.
It should be noted that the color of the laminate should be combined with the color of the furniture in the room. Too dark laminate will look depressing, and a lot of light can cause the feeling of a hospital ward.
For the bedroom the color of the laminate is better to choose the color of the bed. In the living room or kitchen, it is better to use only light colors, since there is almost no dust on them. In the living room you can also use laminate with a large width of detail. This will visually increase the area of the hall.
See how to fix laminate diagonally in the next video.
