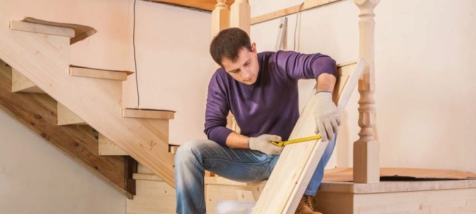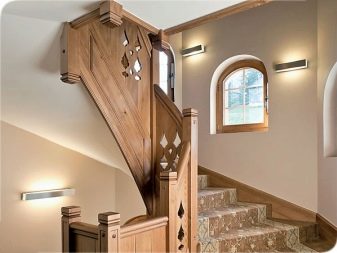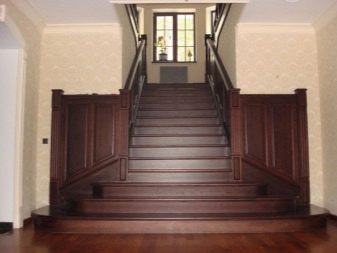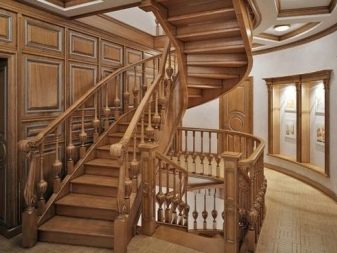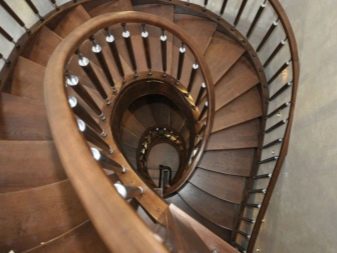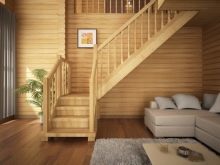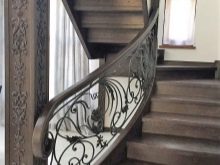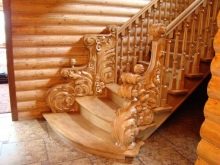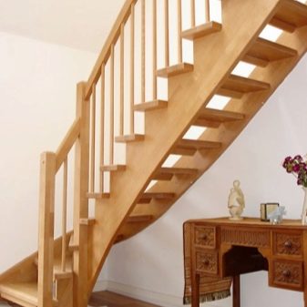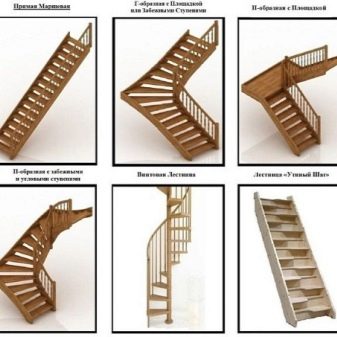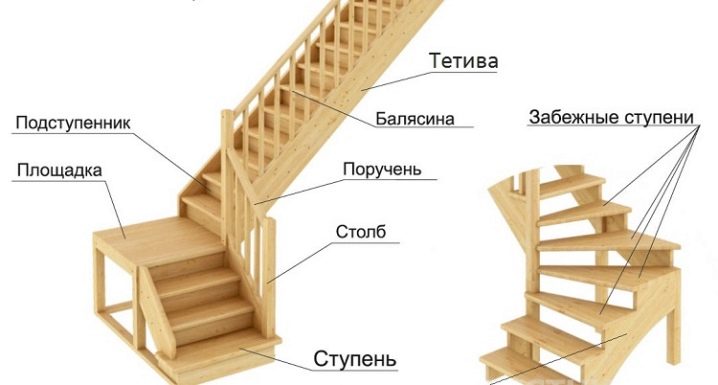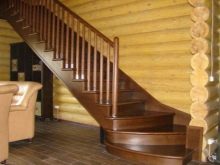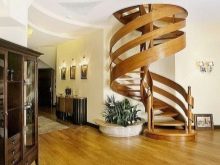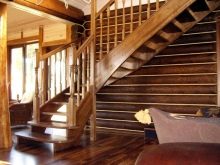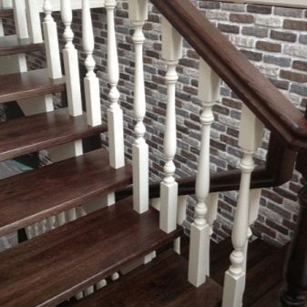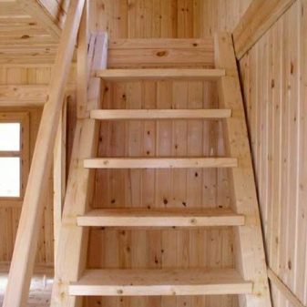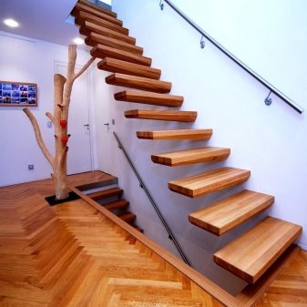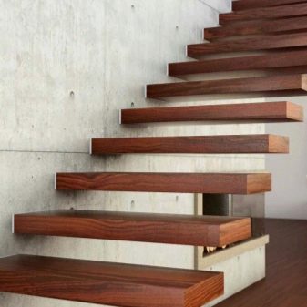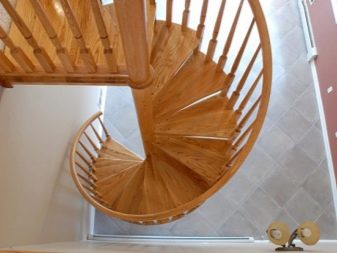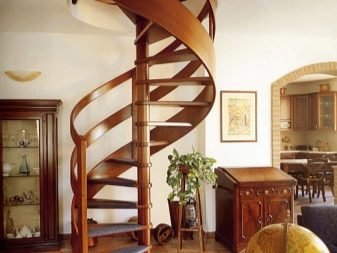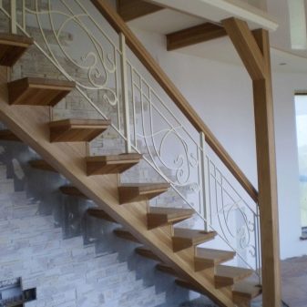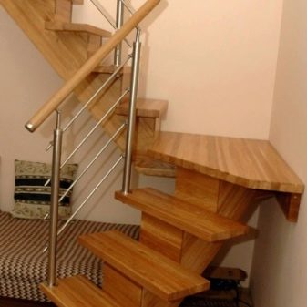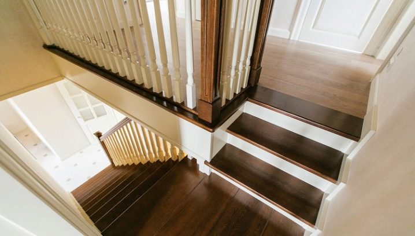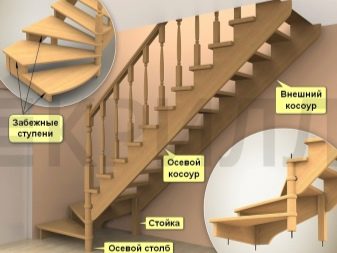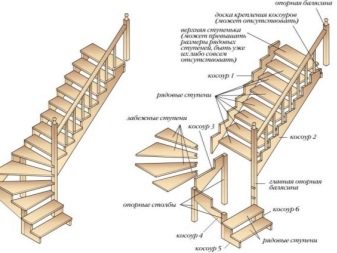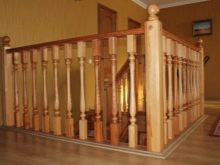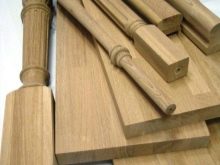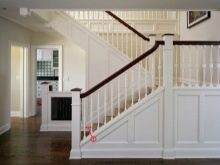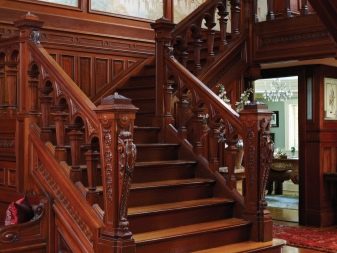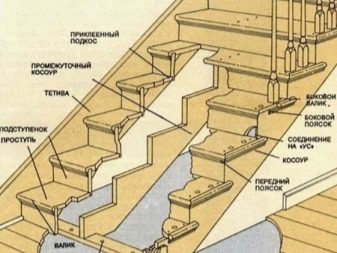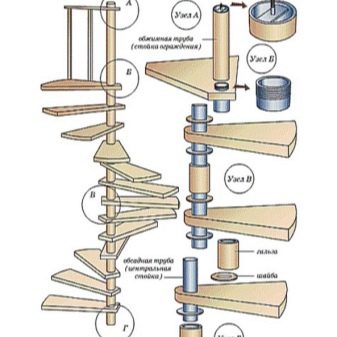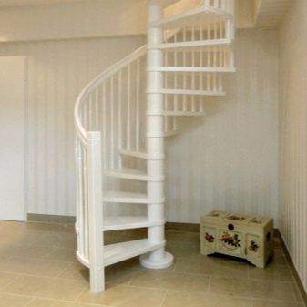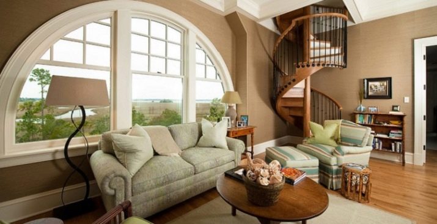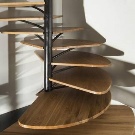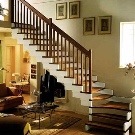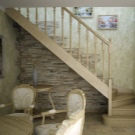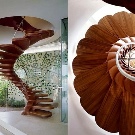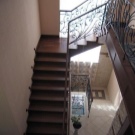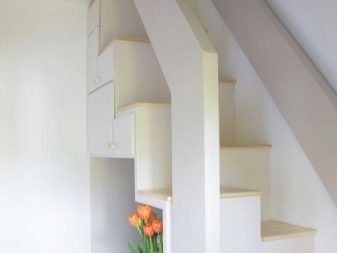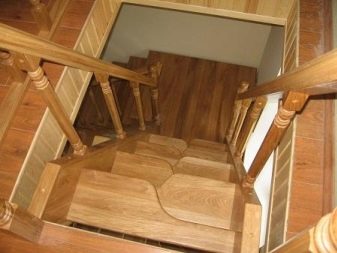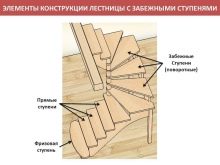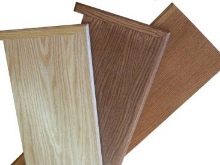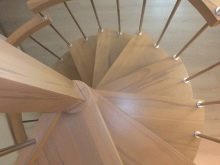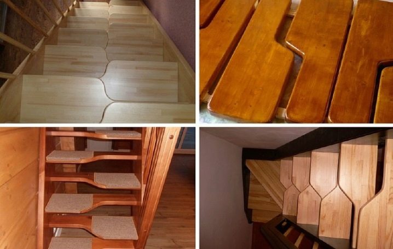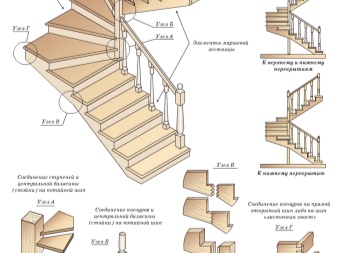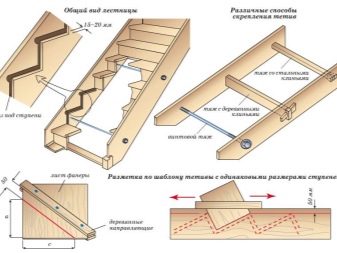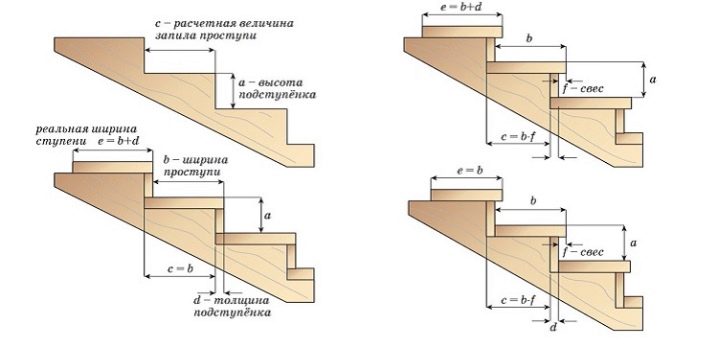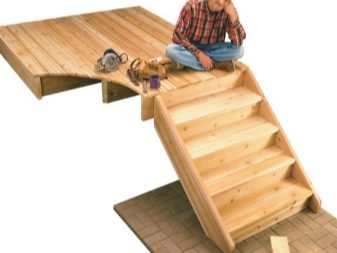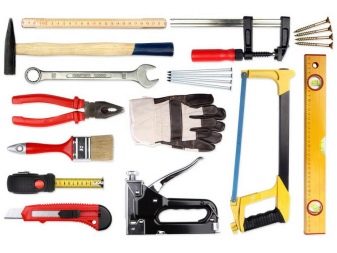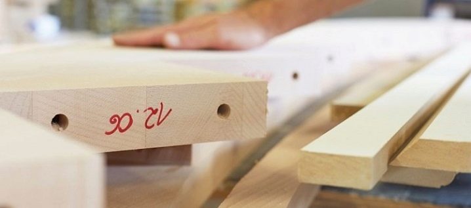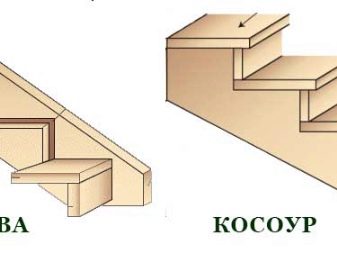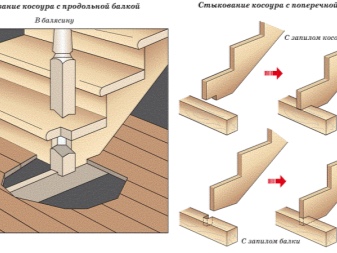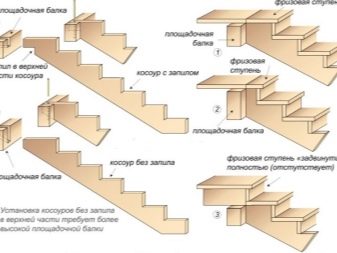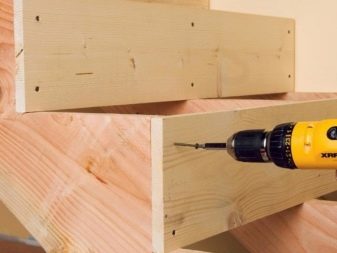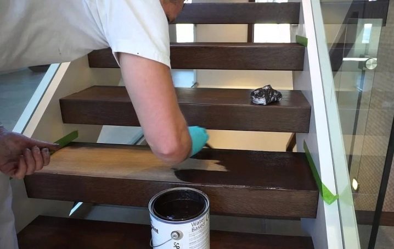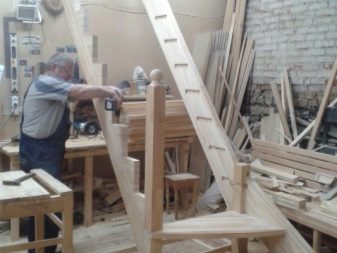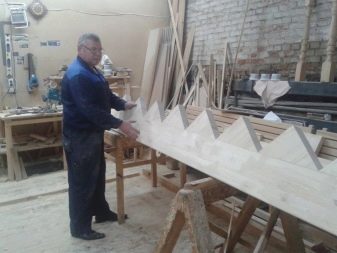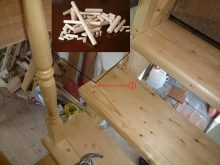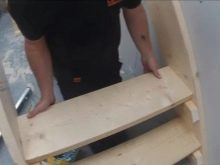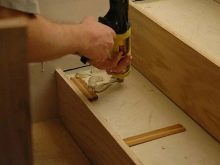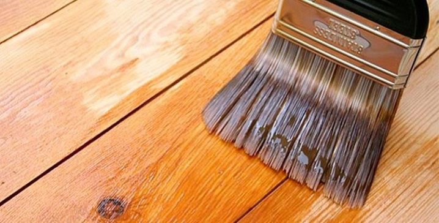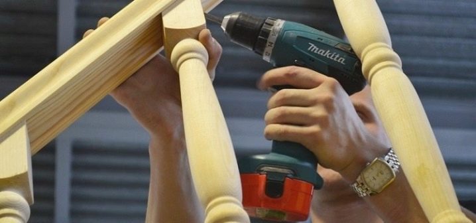Accessories for wooden stairs: what is required for the installation of structures and installation steps
Wood is one of the most common materials used in the construction of stairs. Wooden marches are not only strong and reliable, but also incredibly beautiful. Many people believe that it is impossible to make such structures with your own hands, but this is not so. Today we will take a closer look at what elements such products consist of and how to install them correctly.
Special features
Wooden stairs are found in many homes. These designs are distinguished by durability and reliability. It’s not easy to damage a wooden march, especially if it is made from high-quality raw materials. In addition, these types of ladders seamlessly withstand impressiveloads, which confirms their practicality and durability.
Also the stairs made of wood are distinguished by their environmental friendliness. Such constructions will not harm the health of the household, as there are no hazardous and aggressive substances in their composition. Even in high-temperature conditions, wooden marches emit neither corrosive odors or harmful fumes.
That is why such designs are the most popular and popular. Wooden stairs are usually cheaper than wrought, concrete or metal structures. In addition, they are distinguished by their low weight, which has a positive effect on the cost of the march and methods of its transportation.
Modern homeowners often choose beautiful and eco-friendly options from low-priced wood, such as pine or larch. Of course, more expensive copies made of luxurious oak or beech are no less popular today, but not every consumer can afford it.
Such designs are distinguished by the fact that their appearance can be changed at the whim of the owners. To do this, you only need to repaint the ladder or transform some of its details.
As mentioned earlier, wooden marches have a unique and charming appearance.Due to its image, such constructions are able to enrich many interiors, giving them a special shine and chic. Because wood is a natural raw material, it combines perfectly with other materials in the setting, forming a harmonious and organic ensemble.
Currently, there are several variations of wooden stairs. Each of them has its own individual structure - some designs are much more convenient and safer to use than others. That is why the choice and manufacture of a suitable structure is so important.
Installation and installation of wooden marches can be done independently. To achieve a result, it is necessary to follow certain rules and strictly follow the instructions in several stages. If you undertake such work with full responsibility, the result will surely surprise you pleasantly - the stairs will turn out to be reliable, beautiful and durable.
Types of marches
Stair flights are of several types:
- Single. Such options are basic and as simple as possible. They are constructed from a sequential set of steps. In this staircase in the role of points of support is the platform of the 1st floor and the floor of the 2nd floor.
- Complicated. Such designs have 2 (or more) march. In such structures, the beginning and end are indicated by the area of the 1st and 2nd floors. In the intermediate plots put extra sites. They provide an opportunity to make a turn, and also take on the burden, simplifying the transition to the stairs.
- Straight. Uncomplicated and large march assembled from a number of similar steps. The greater the slope, the more modest the area will be needed for the construction of the march.
- Zabezhny swivel. As part of this march will be able to make a turn while driving. So it is possible to save space for installation of the structure. To the ordinary steps on the selected areas adjoining the zabezhnye parts. It is possible to rotate the direction of movement from 45 to 180 degrees.
- Swivel with pad. This kind of march is difficult. When it is permissible to make a turn in a dedicated area of recovery. As a rule, the degree of change in the direction of movement can be 90 or 180 degrees. Sometimes arbitrary marches are performed, equipped with branches - such structures begin with a march with a greater width, and then diverge in different directions.
The choice of design
Depending on the type of marches, these types of staircase structures are distinguished:
- marching;
- cantilever;
- spinal;
- screw;
- combined.
Let's get acquainted with the characteristics and features of each of the listed structures.
Marching
These types of wooden stairs are recognized as simple and uncomplicated. Such erections consist of one or several marches playing the role of connecting elements between floors. Such structures are straight and turning. One of the most common options is the staircase, in which the lower part is made of monolith, and the balusters, steps and railings are made of wood.
The main advantages of such stairs are:
- excellent strength characteristics;
- the ability to seamlessly withstand significant loads during operation;
- ease of use, which is noted by many users;
- the prevalence and ability to install not only at home, but also in various institutions, such as schools and hospitals.
Cantilever
Console type is the second most popular.Such designs are distinguished by their unique lightness and airiness, which attracts many homeowners. However, it should be noted that the cantilever staircase is less secure, since there is an open, unfilled space between its steps.
The steps of such a ladder are mounted on the wall using anchors. These fasteners are designed to make the design more reliable and sturdy. Installation of such a structure takes very little time and effort, which can be attributed to the main advantage of the cantilever stairs. In addition, it looks very aesthetically pleasing due to its non-bulky structure.
Screw
If you want to put a compact, but at the same time beautiful staircase at home, then you should turn to a screw model. Such designs can be located even in small areas of the area. They are located on the supporting parts under the corner sections. You should know that the movement on such stairs cannot be called very safe, therefore, it must be used very carefully.
The main advantage of the spiral staircase is considered to be its elegant design. This design looks rich and elegant.
Spine
These types of wooden stairs are very similar to the ridge. As part of these designs, there are certain parts that are connected in series.
The spinal structure contains different marches - and turning, and spiral, and zabezhnogo type. If you decide to build such a ladder yourself, then you will have to be patient, because this work cannot be called simple and fast. After mounting the steps, the enclosing elements are usually assembled to make the structure complete. It is recommended to use flexible handrails.
Spinal varieties of wooden stairs are expensive, so there are much less often the other listed options.
Combined
Today, many homeowners prefer to install in their homes the original combined types of stairs. Such designs are made not only of wood, but also other popular materials. For example, it can be tempered glass or metal. Such constructions look attractive in both classic and modern interiors.
Elements and their application
Quality stairs made of wood can not exist without a number of important elements, each of which performs a specific function. The main components of such structures are considered to be:
- bearing parts;
- steps;
- fenced (railings).
Fencing components are responsible for the safety of movement of users on the stairs. Proper railings consist of elements such as support racks for handrails (or balusters). Such parts are installed not only on the stairs, but also on the balconies. They are designed to ensure the safe operation of structures - the railing warns people from falling outside the march. Usually handrails are placed on balusters, but sometimes they are fixed on the floor along the flight of stairs.
Since the balusters are the supports of the railing, they, as a rule, are high-strength and reliable. The gaps between these elements are often covered with glass inserts or lattices for beauty. Baluster fencing system is a balustrade.
As for the bearing elements, a lot here depends on the specific device of the stairs. These structures may contain such details:
- Bowstring.These are the parts located at an angle and located on the sides. They belong to the supporting frame and may have a straight, bent or spiral-shaped structure supporting the steps in the lower half and in the ends.
- Kosury. These are original types of a bowstring - bars with carved areas located in the upper part. It is in them in the future and put the steps.
- Bolts - invisible fasteners, connecting one step to another or to the wall in the room with the help of iron bolts.
- Rack screw base. This detail is an axis that is in an upright position. Zabezhnye steps are attached to it in a narrower section.
The main supporting element of the ladder design is a string. To make the production to the maximum reliable and strong, use large parts of bowstrings of more complex configuration. Such components are created with the help of carpentry machines with the management of special programs.
Unlike a bowstring, it is permissible to make kosoura by assembling. Prepare the beam and the triangular parts on the basis of the dimensions of the lift and the width of the tread structure.Further, a ready kosour is formed from these elements.
As for the spectacular spiral staircase, in it the drive-in steps, installed in a circle, are mounted either on vertical support posts, or placed using spiral-like bowstrings.
There are also such important structural elements as steps. They are made:
- with bevels;
- straight;
- roadside;
- arc-like.
Incendiary copies are divided into:
- rotary;
- screw.
Separately, it is worth highlighting the beautiful steps of a symmetrical-half design. They got a memorable name - "goose step."
The horizontally located base of the steps is the one on which the foot rests, and it is called tread, and the vertical is the riser. Steps can have a simple shelf device with an empty space between them.
Straight planes with steps that connect the levels of a structure or separate landings with each other are marches. Houses with several floors are usually equipped with stairs with several marches. If we are talking about the space of a private house or apartment, then you should put the design with 2 marches and an intermediate section, or more simple odnomarshevyh options.
The first step of the march is called the starting.Further, this element is followed by intermediate steps, and the last part is called output.
In buildings with many floors are usually mounted reliable w / w marches. Based on the overflight device, they can be:
- flat without frieze steps;
- ribbed with 1 or more areas;
- ribbed with frieze stepped details.
As for the steps, they, as a rule, have a trapezoidal shape. Such elements are often used in the case of the manufacture of complex screw designs. To save space, they can be mounted instead of the intermediate areas of the main flight ladders to change the direction of the entire span. The right design is called, the movement on which is made clockwise, and the left - on the opposite side.
Neat steps with the memorable name "goose step" differ in a symmetrical and half-structure. Sometimes these elements are made in the form of peculiar butterfly wings. Non-standard name of these parts received because of their device. These steps are also called “samba”. When moving on them, as in the aforementioned dance, one must start from that leg.It is necessary not to confuse the sequence of steps and move in such a way that the foot steps on the wide half of the steps. The spans of stairs with “goose step” steps are usually mounted at a certain angle and differ in modest dimensions, they are usually put in the role of auxiliary ladder for occasional use.
If you want to make a ladder with a string, then you need to take into account that they are placed on a wider and denser treads, and it is permissible to lay kosoura 3-4 pieces. Thus, the load will be less on the step and can be made thinner. Varieties of interfloor stairs, in which the turning area is replaced by the run-in steps, are not very convenient to use. In addition, they are very difficult to construct, so they are chosen for construction very rarely.
Be sure to ensure that the wooden staircase successfully fit into the overall ensemble. The design must fit its surrounding elements in both hue and style.
Preparation and calculation
Before proceeding with the immediate fixation and assembly of the wooden ladder, it is important to carry out the preparatory work, to make all the necessary calculations.
The preparatory work should be divided into 3 main stages:
- design (creating a clear and accurate drawing with all the data);
- selection of suitable materials;
- preparation of the required tools.
At the first stage it is important to correctly draw up a clear outline of the future structure. It is desirable to form it in three projections for maximum information. You should also specify the location and direction of the span.
To compile the correct scheme will have to carry out certain calculations. It is precisely by the revealed values that the dimensions of the wooden structure will be determined. For example, the staircase in height is 150 cm and a width of 120 cm, and the area occupied by the porch is no more than 1.5 x 4 m. In this case, based on the table, determine the dimensions of the composite parts of the structure for the optimum level of inclination.
You also need to calculate the dimensional parameters of the stairs stairs. For example, if the parameter of their height is 16 cm and the width is 30 cm, then the number of steps can be calculated using the simple formula: 150 cm: 15 cm = 10. The total length of the march will be 30 cm x 10 = 300 cm. The length of the platform from the top: 400 cm - 300 cm = 100 cm. Add to the length of the platform from the top the width of the highest step and get 100 cm + 30 cm = 130 cm.This value meets all necessary standards. Thus, it is possible to calculate the dimensions of the stairs of a tree.
Knowing the dimensions of all components of the stairs, it is possible to calculate the size and volume of the required materials. Experts recommend purchasing materials with a small margin in order not to accidentally encounter their shortage.
Having bought all the necessary materials and having carried out all the calculations, you should stock up on the following tools that will be needed both when assembling and installing a wooden staircase:
- special construction pencil;
- level (it is better to take a bubble or laser);
- gon;
- clamp;
- plane;
- hammer;
- electric drill or screwdriver;
- grinding machine;
- saw;
- fasteners elements.
It is very important to remove any burrs and protruding elements from the surface of the tree. It is not recommended to build a ladder from materials that do not have a smooth surface.
Manufacturing
If you have a drawing of the planned structure on your hands and you have stocked up with all the necessary materials, you should proceed to the preparation of elements for the wood staircase.
Stages of work:
- First you need to apply the markup for a bowstring or kosur usingtriangle or corner.
- Measure the length of the steps and other elements that you want to cut yourself.
- Next, you need to cut the required elements using an electric saw.
- Sand all blanks for stairs.
- If you do not have an opening for access to the second floor, then you need to prepare it - to dismantle a certain section of the floor.
After that, you can proceed to the immediate assembly and installation of structures.
Assembly and installation
Let us consider in detail how to assemble a wooden staircase with your own hands on the example of a simple construction with kosouri, stopping at each stage in detail.
Order
When assembling the stairs, it is important to follow this procedure:
- A beam intended for parts such as bows must be trimmed to the length of the future structure. In addition, a section with a thickness corresponding to the thickness of 1 misconduct should be cut from the bottom edge.
- Next you need to make propilka in kosour for fixing the steps. It is necessary to note the height of the steps, as well as the width of the tread with the help of a square. Transfer the detection value to the beam, and then cut out an unnecessary area.
- Press the resulting kosour to its right place.The edge on top of this part must be flush with the floor of the second floor. While the kosour is in its place, you need to make sure that the cutouts prepared for the steps are horizontal.
- When one kosour will be made and verified, the next one should be made according to its model. Consider that kosourov in the design can be 2, 3 or more - it all depends on the structure of the stairs.
- Smooth the strings, and then connect with each other. To do this, you have to make a drink in the upper and lower parts, and then fix them on a thick beam using anchor bolts. Gates are also permissible to attach to the wall.
- Next you need to take the early materials for the risers and cut them in accordance with the calculations done. After receiving the workpiece, grind them and attach to the kosoura on the screws.
- Next you need to do treads. The board also needs to be cut in accordance with the drawing, and then polished. After that, their outer edge must be milled to obtain a coating of a semicircular shape. Next, tread should be attached to the designated areas for them with screws.
- Next on the studs attach balusters and set the railing.
Stacking steps should start from the bottom of the march. First, the risers are attached to the supporting parts, and then treads are put. At this stage, it is very important to use the level to make the construction even. This completes the manufacture and assembly of the structure.
Now it is very important to decorate the stairs with a special varnish for wood. You can also paint the structure if you wish.
Ways
There are several ways to fix different types of stairs:
- A straight one-shot ladder is attached like this: its upper end is attached to the ceiling, and the lower one is fixed on the floor of the first floor. This design does not need intermediate fixation.
- If the ladder is equipped with a turn, then it is attached to the wall.
- A two-turn staircase requires both ancillary fixings on the floor and the upper end of the march, and fasteners on the support pole.
- For staircases with more intricate designs with turns and forks, you need to form through fasteners on the string, kosourah and steps.
In the role of fixing for stairs, the following types of fasteners are used:
- glue;
- mechanical;
- wide.
Recommendations
If you chose a pine for construction of a structure, then you need to consider that this breed is the softest among others, therefore it cannot boast of sufficient strength characteristics. Before direct assembly, all wood parts must be treated with protective compounds (special antiseptics). It is necessary to cover the stairs with protective equipment both in the disassembled and assembled state. Of course, in the first case, the greasing will be more thorough and scrupulous, since we will talk about inaccessible areas of the future structure.
If you decide to paint the stairs out of wood, then you need to provide suitable conditions for this - you need to paint such objects clean, you can use a spray gun. Usually the stairs are assembled after painting and drying all the details.
Consider that wood is a raw material that does not tolerate high moisture content in the air.
In order for the staircase not to deform and not lose its attractiveness, it must be in a room in which the optimum temperature and moderate humidity are kept. If you do not pay attention to this nuance,then the natural material may mold and start to rot.
How to collect a ladder from wooden elements, see the following video.
