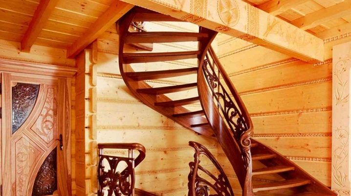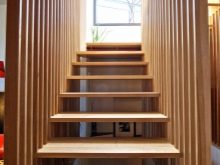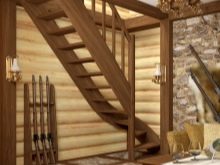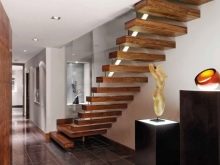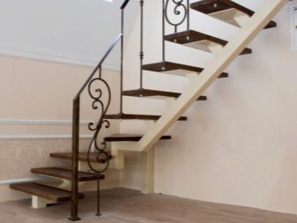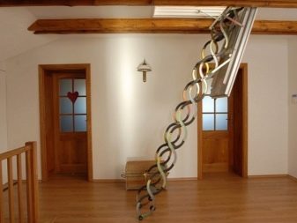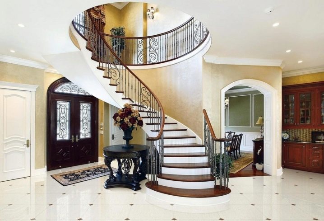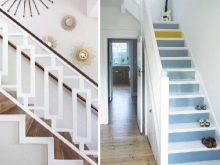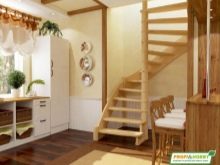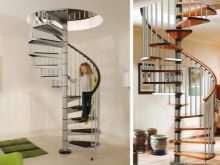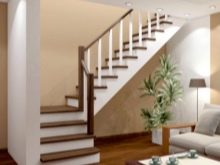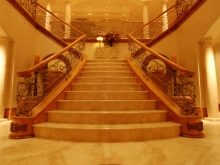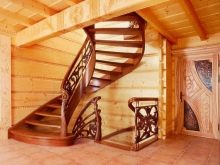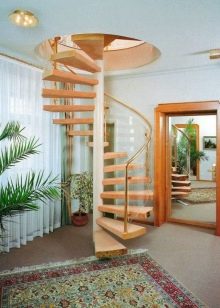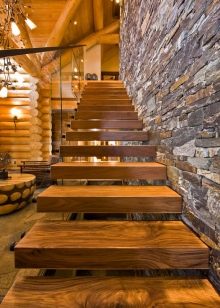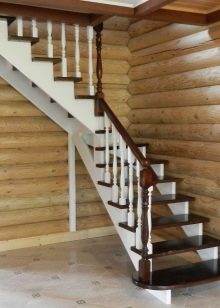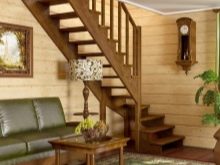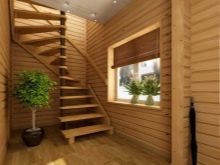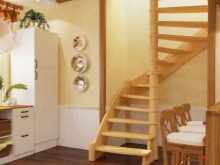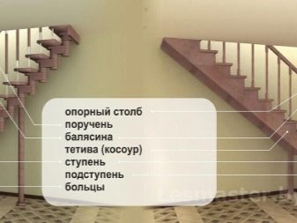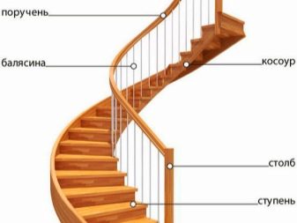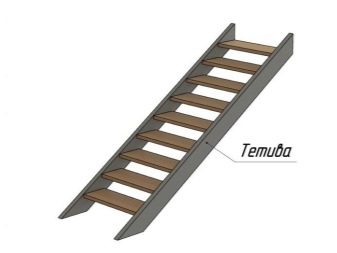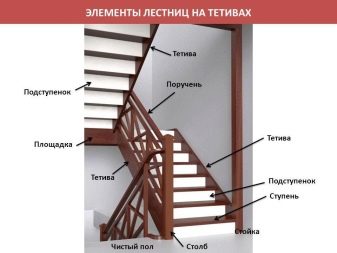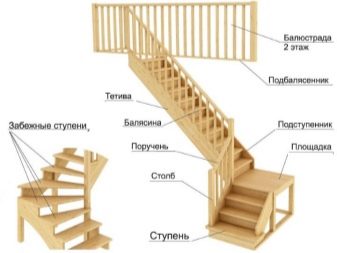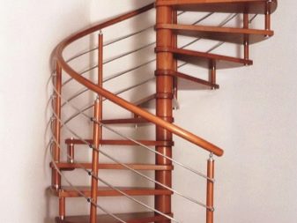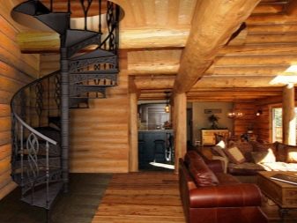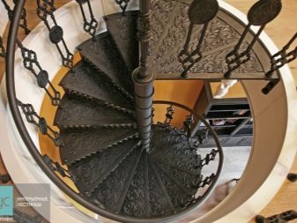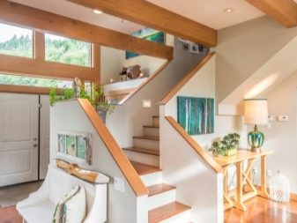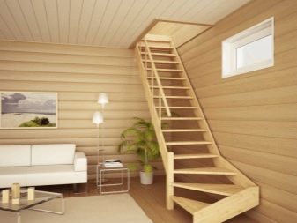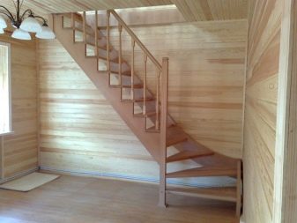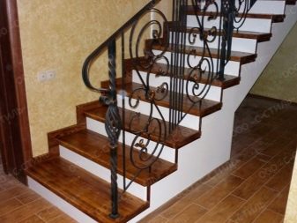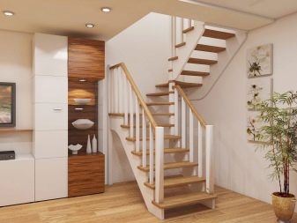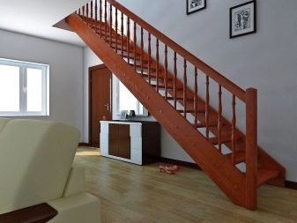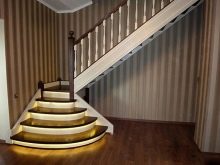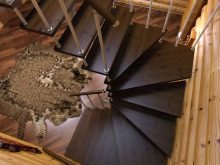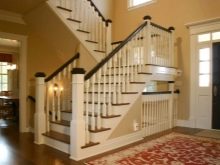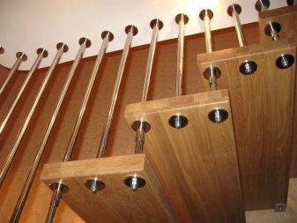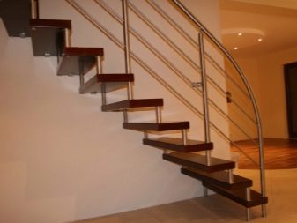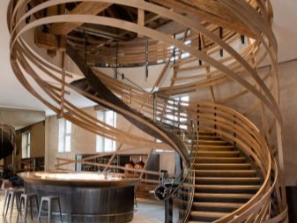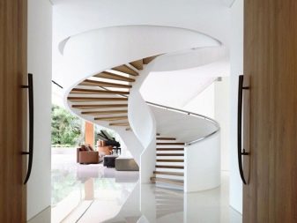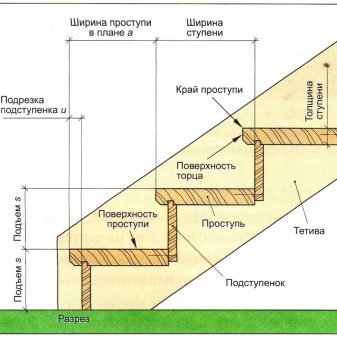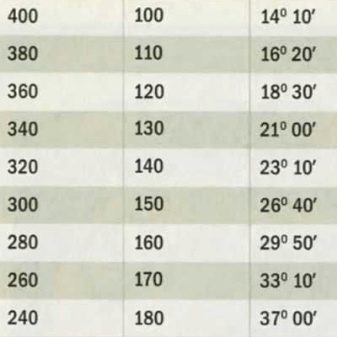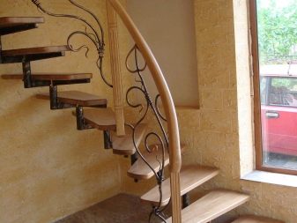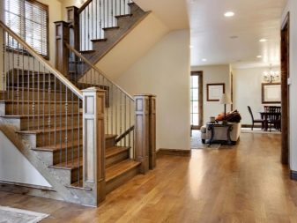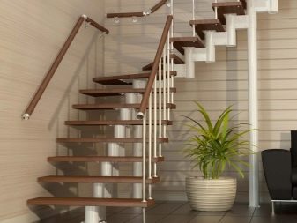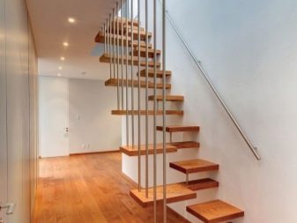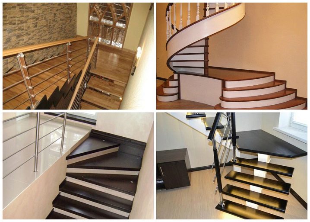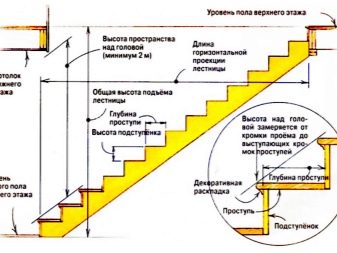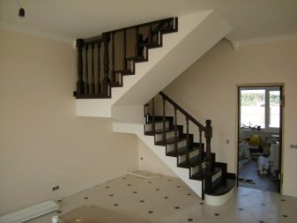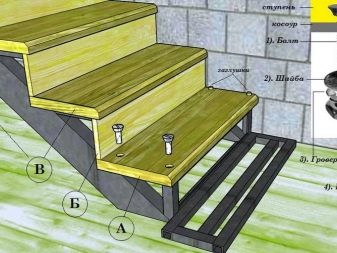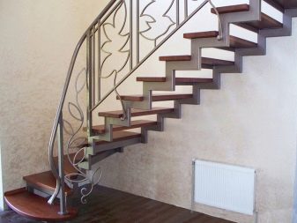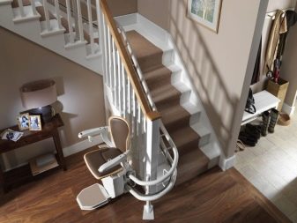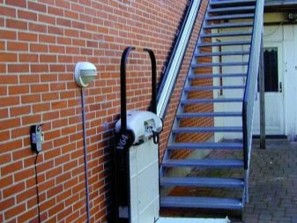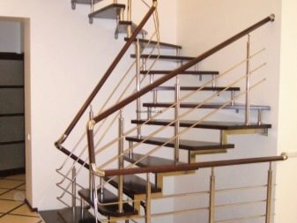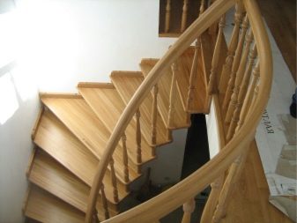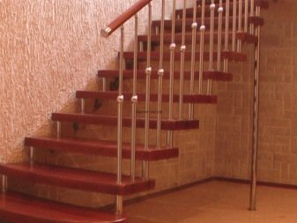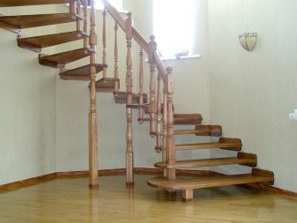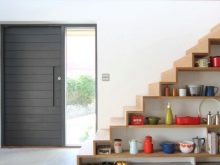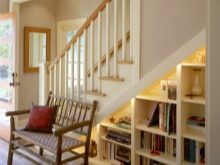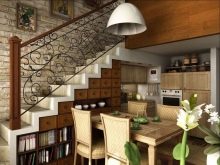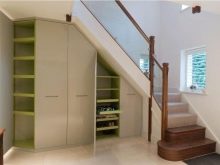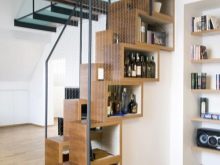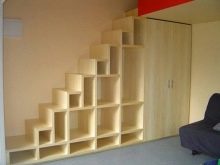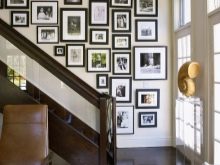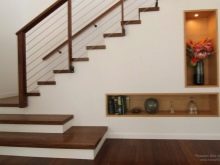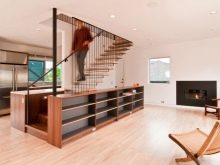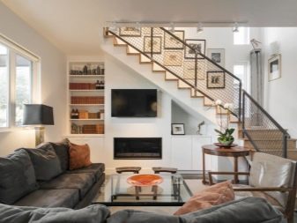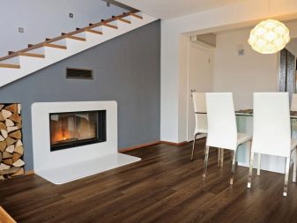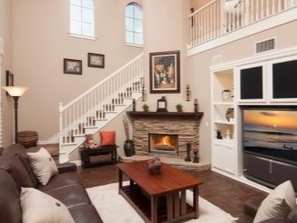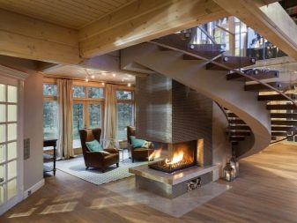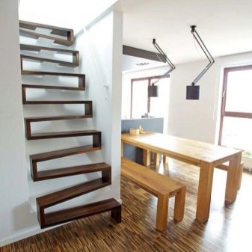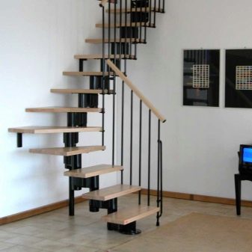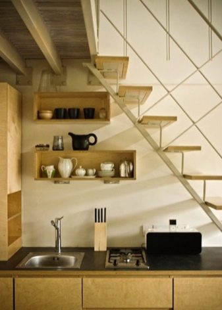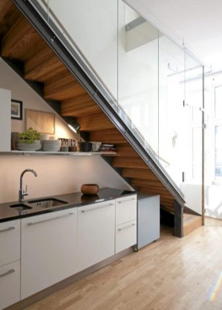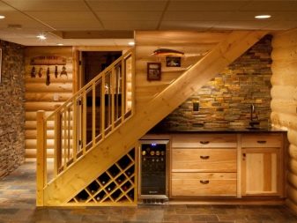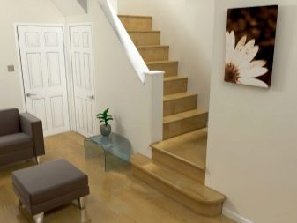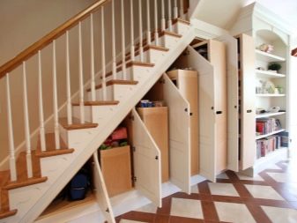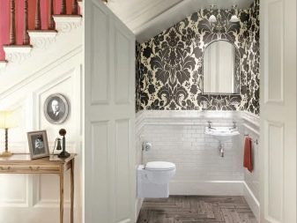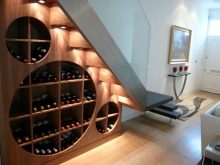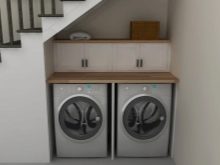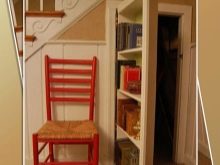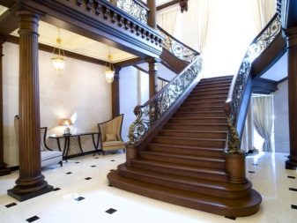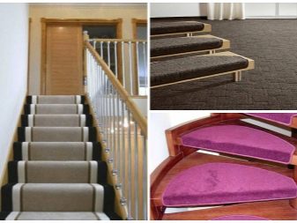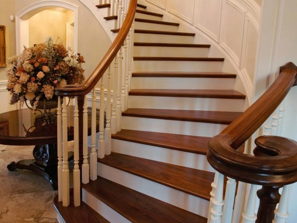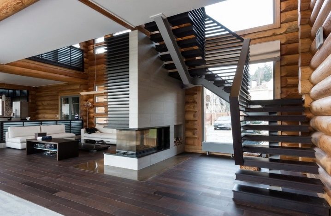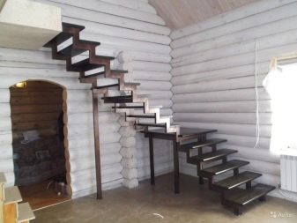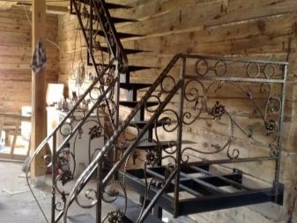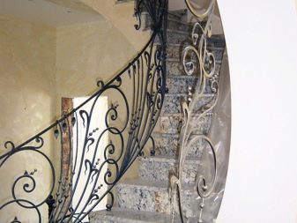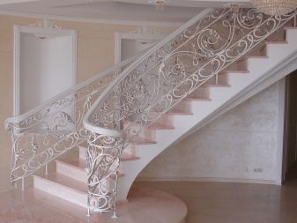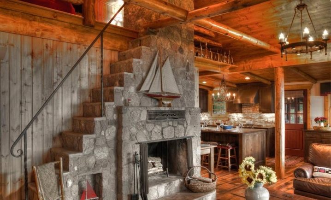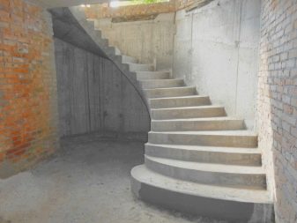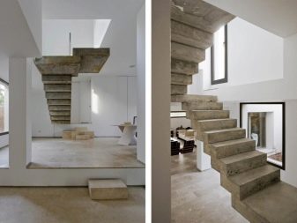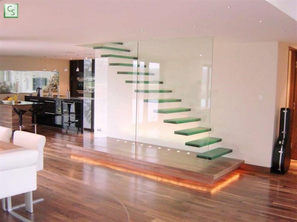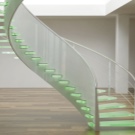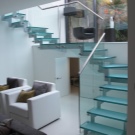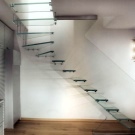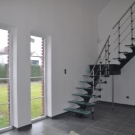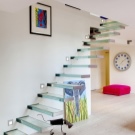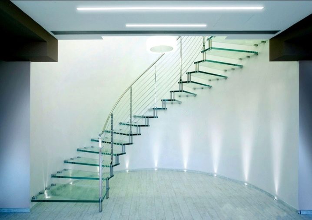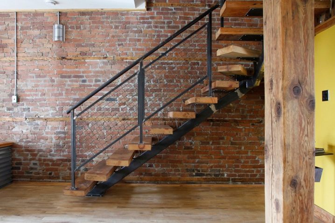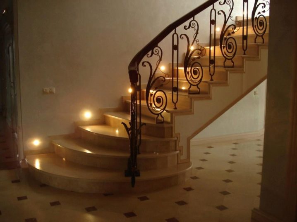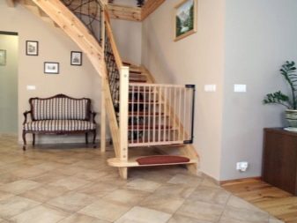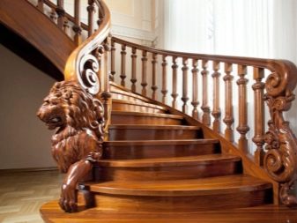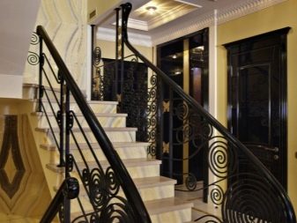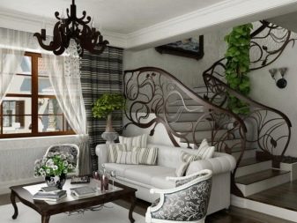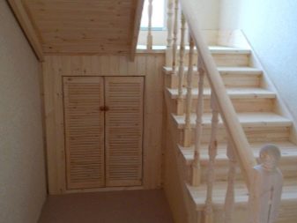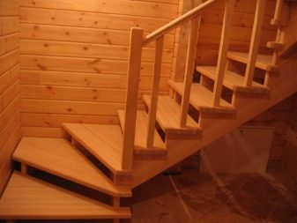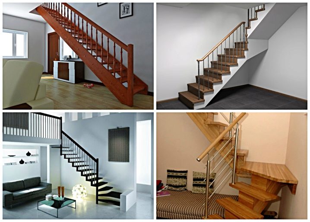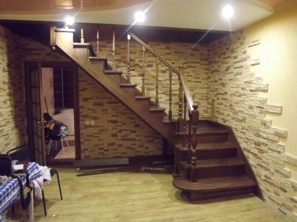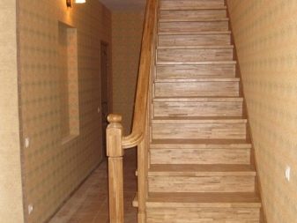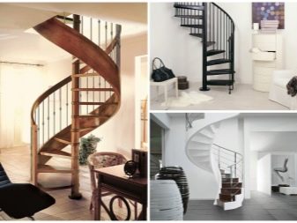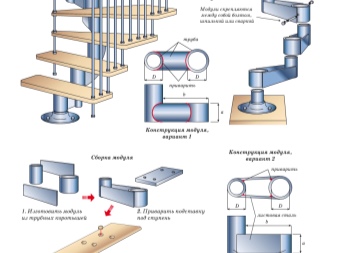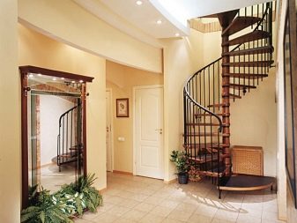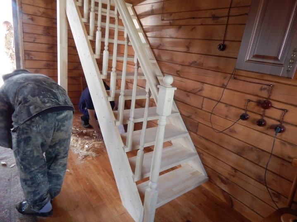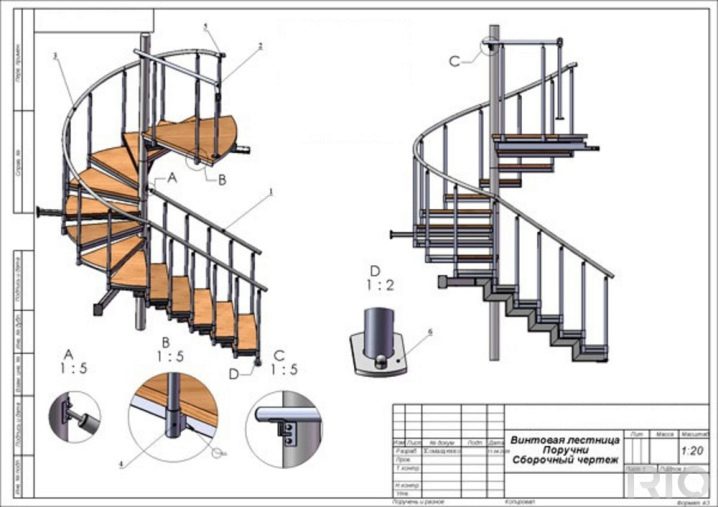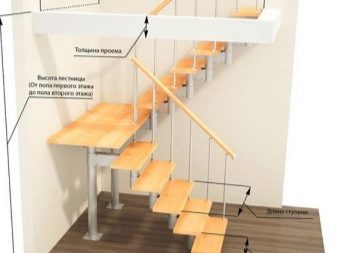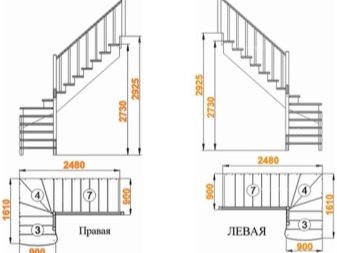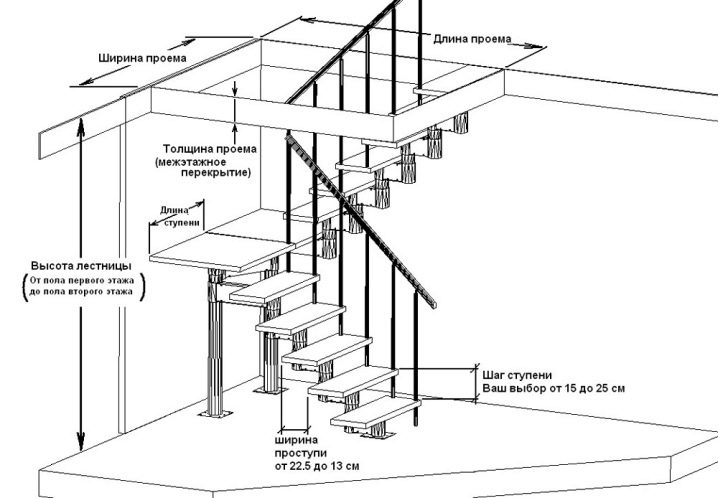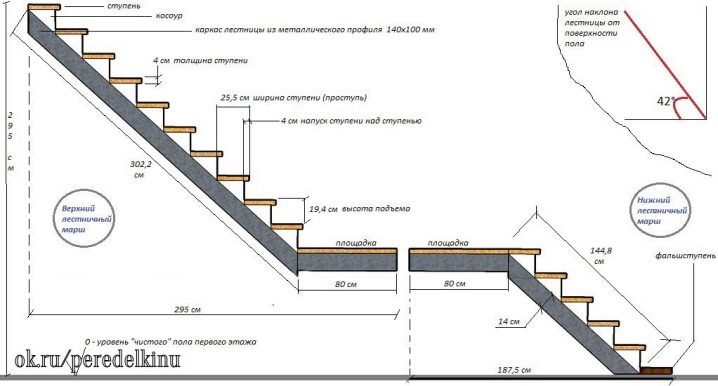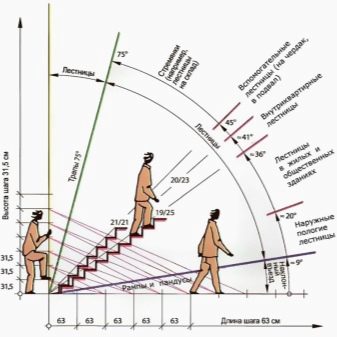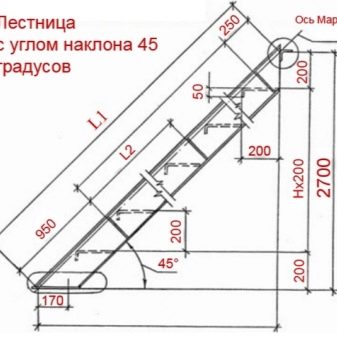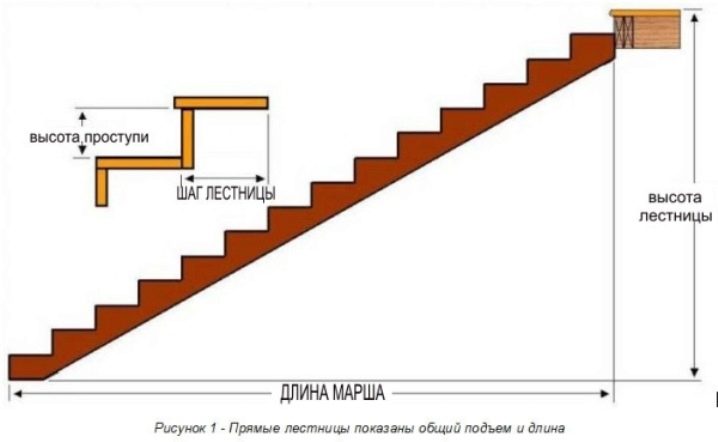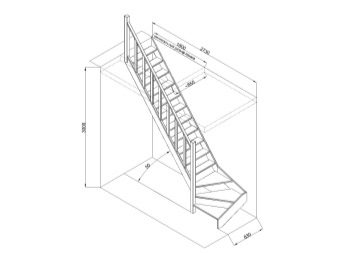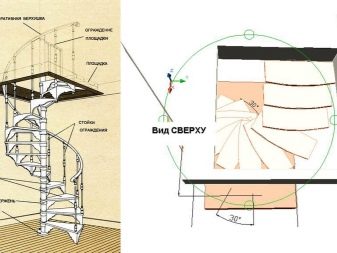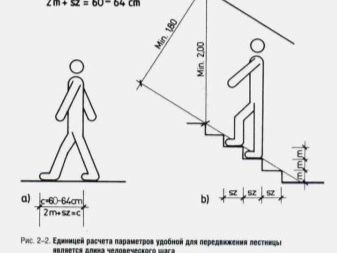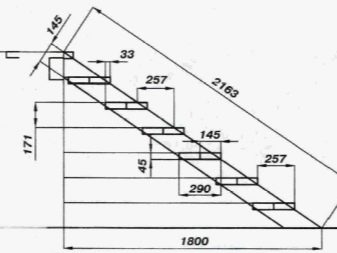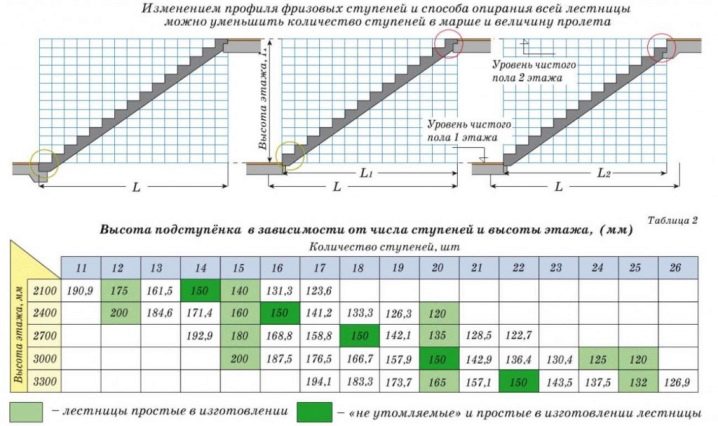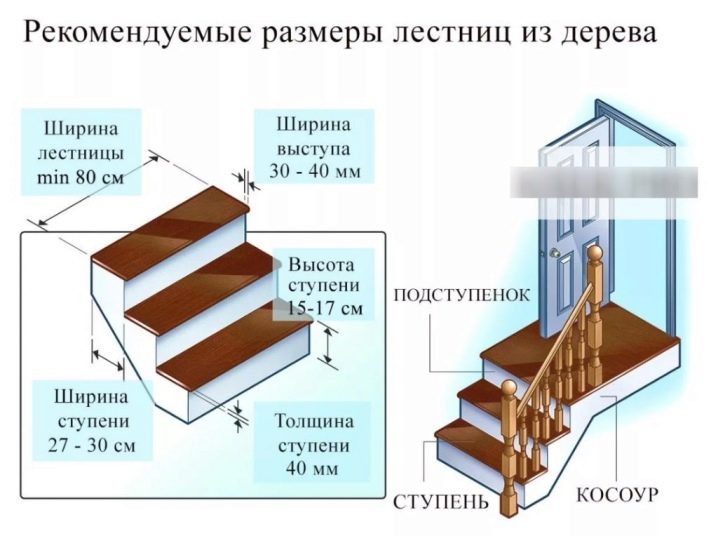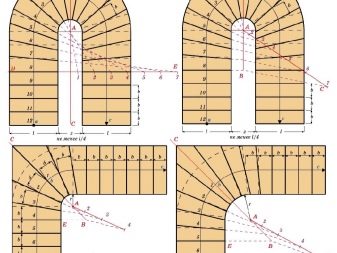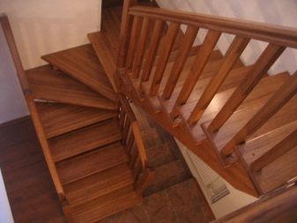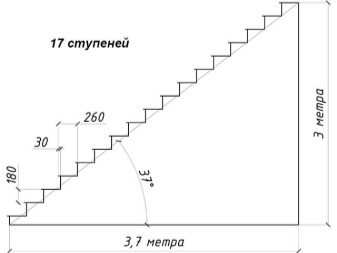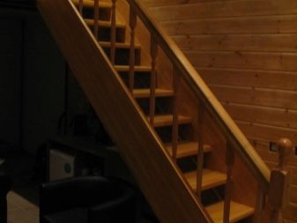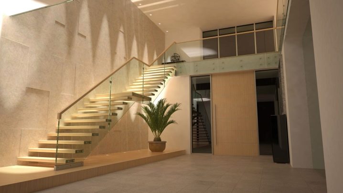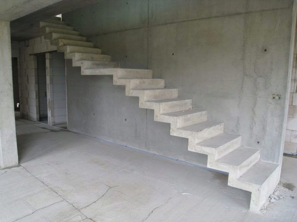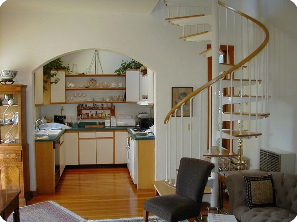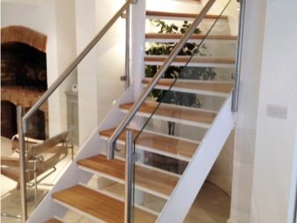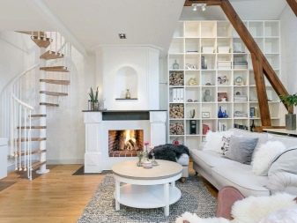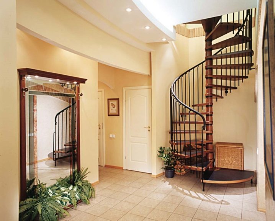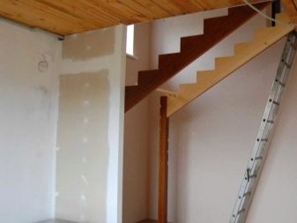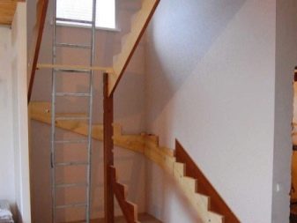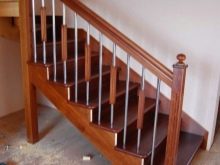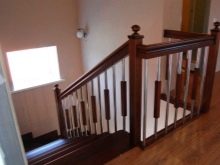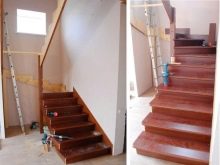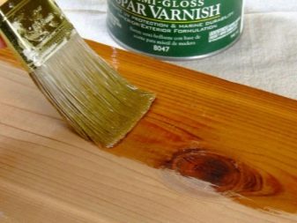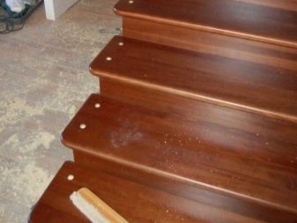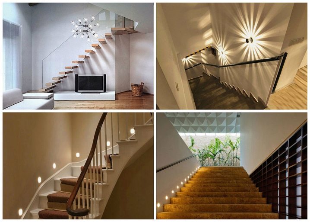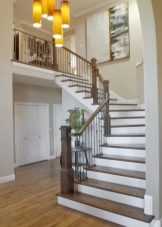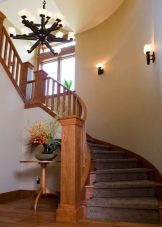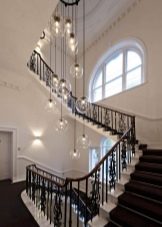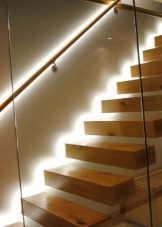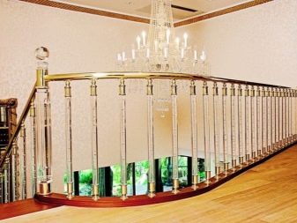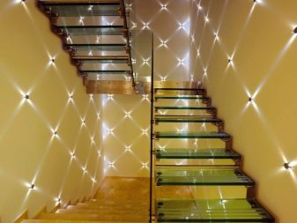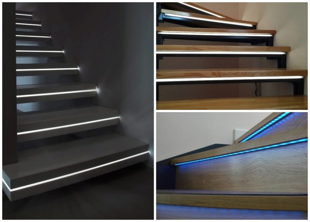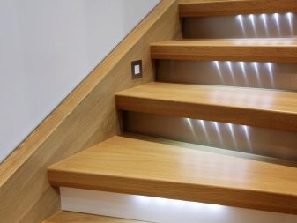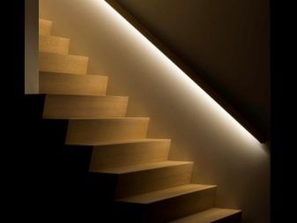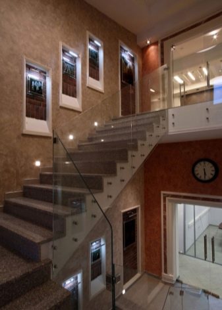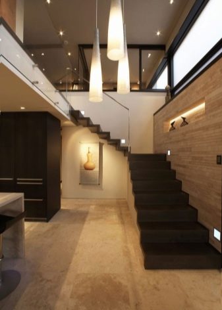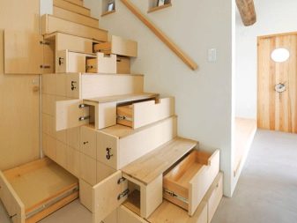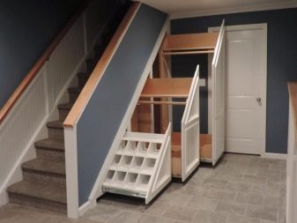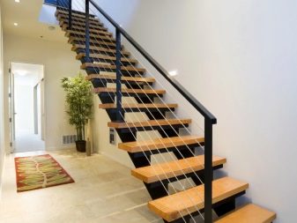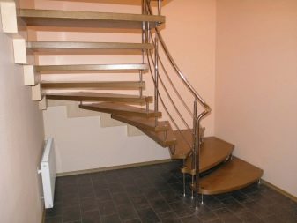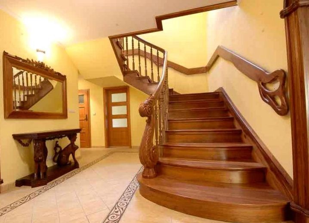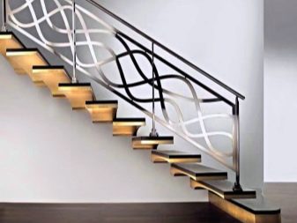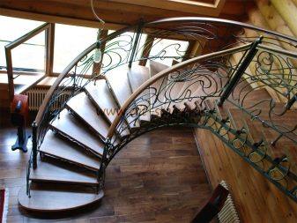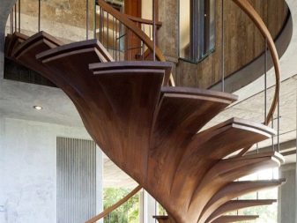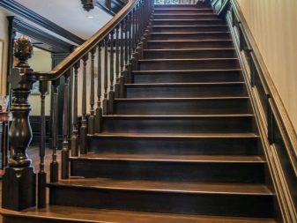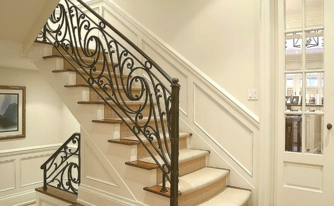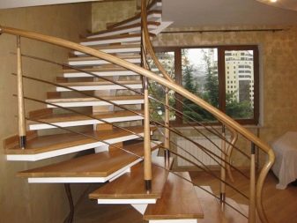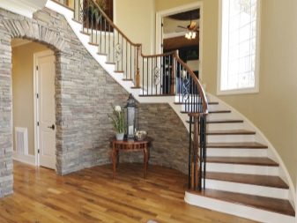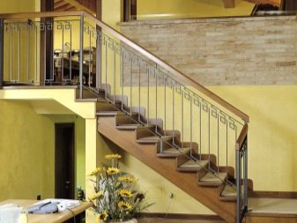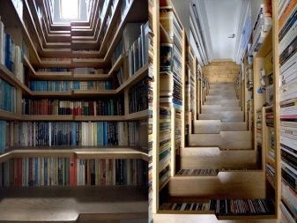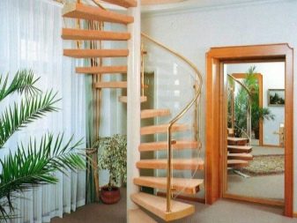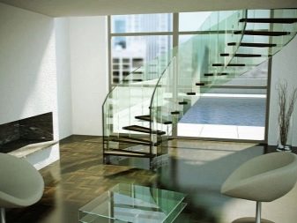Stairs to the second floor in a private house: modern ideas
The staircase to the second floor is one of the key elements of a country house. This is not just a connecting link of two floors, but also a significant part of the house, which points to the idea of stylistics and sets the desired mood for the interior. Often, today it has a great functionality, since in addition to the main purpose it carries other loads. What are these ideas will be described below.
Special features
The staircase to the second floor is convenient not only because it connects the two floors. Today, it is often an element of space zoning, delimiting it into separate functional areas. In this case, not only the material of manufacture is important, but also the area of the occupied area, as well as the shape and location of the structure.For example, a staircase may have a fence in the form of a blank partition. Other options have a railing, others do without them.
By type of execution the staircase to the second floor is a stationary structure.which in most cases is securely fastened to the floor. However, in addition to these options, it can be transformable, folding from top to bottom. With regards to the second systems, it is worth noting that they have different transformation mechanisms. Therefore, the choice of such products for your home should be especially thoughtful.
Type and material ponder during the design phase., because of these factors depends on raw materials and the type of foundation. The heavier and heavier the staircase, the more reinforced the base must be. The choice of design is carried out including from the available footage. It is important that the staircase is functional, looks harmonious, does not occupy most of the allotted space.
A modern look at the design of the stairs allows you to make it special. In most cases, regardless of the type of material used, it can decorate any direction of interior design.Using different methods of decorating and even shades of raw materials, you can make it a bright accent of the first floor of the house. Lines of structure can be straight, curved and smooth.
In each case, it depends on the characteristics of the layout and preferences of the customer. Stairs can be concise without excesses. In other cases, it is deliberately elegant and has a massive thread. Often, it can be completely creative, equipped with its own lighting or other decor. Her design should fit into the overall concept of stylistics. Usually this is reflected in the selected shades, material, lines, complexity of the decor.
Types and details of structures
Installation in each case depends on the particular layout, as well as the desire of the owners of the house. Regardless of the degree of complexity and configuration, each staircase has a march (a set of steps connecting two sites). They can differ in depth, length, quantity, and even shape (for example, they are convex and concave, as well as asymmetrical). Conventionally, they can be divided into screw, linear and rotary. In the first case, these are constructions of a twisted shape, while the latter are distinguished by the presence of pads and turning.
Usually marching products have a handrail, can have wall hand-rail and a bowstring. Each step consists of two elements: the riser (vertical part) and the step (horizontal component). Most of the stairs have risers, since they are considered to be the support for the walk. However, today many projects have no such elements.
The main components of the stairs are supports, steps, bowstrings, kosoura, bolze, racks and railings. In each case, it may or may not have separate components. By appointment, such products are interfloor, while there are internal and external. They are set to enter the second floor, as well as the attic.
The string is a beam that supports lifting steps from the ends. The element that supports them from below is called the kosour. Railing provide greater safety structures. Such stair elements often not only increase the comfortable operation, but also decorate the stairs.
Balusters - vertical elements that are attached by the upper edge to the railing, and the lower - to the base. With their help, you can emphasize the necessary idea of stylistics and hint at the status of home owners.In addition to the basic elements, sometimes the ladder may have a stand (relevant for screw products). To her at an identical distance from each other are fastened steps, which together resemble a spiral that rises to the second floor. Bolzas are the supporting parts of the structure, although they are far from every staircase.
Marching and turning
Marching products are considered to be more convenient and reliable options for ladders, although they occupy more space. Therefore, in some cases, you have to think over the number of marches and depart from the generally accepted norms, so that you don’t have to take too much space, and the ascent is convenient. Their disadvantage is the fact that turning between marches is possible at right angles. However, non-compliance with existing standards can lead to discomfort during lifting. The minimum number of lifts should be 8-11 pieces.
By type of construction of the stairs can be open and closed. The difference is determined by the presence of risers. If they are, the design is called closed, and vice versa. Open options are constructed in cases where the steps do not have enough width.
The steps themselves can be fixed by means of kosour or string. For these elements in arboreal versions, they try to use a board with a thickness of 4.5 to 7 cm. When the structure does not have turns, the march must be divided into a platform, forming a linear structure with now two marches, for example, 8-9 steps. This will make the stairs more durable and reliable.
Zabezhnye steps called cornering, which is partly perform the function of the landing.
With regards to the varieties of rotary models can be noted that they are of several types:
- a quarter turn (90 degrees), located at the junction of two walls;
- in half a turn (80 degrees);
- circular, turning 360 degrees.
Bolt constructions are distinguished by external lightness and are characterized by fastening on bolse, which is a pin with a threaded connection. As a rule, such stairs do not have risers. They are compact, look stylish and in fact are reliable structures, as they are able to withstand heavy weight loads (up to several hundred kg). Today they are in demand of no less familiar counterparts of the traditional type.
The modern approach to the design of the staircase design allows you to choose a combined type of product for home improvement. At the same time, it is possible to combine together the compactness of screw systems, as well as the practicality of marching stairs.
Requirements
To any staircase design safety requirements. For example, it is considered safe if the sum of the parameters of the tread width and the height of the riser is 45 cm (30 + 15, 27 + 18, 25 + 20). According to the requirements for structures in construction (SNiP), developed a list of rules that guide the construction of stairs. In particular, there should not be any differences in height and protrusions on the floor, besides the thresholds located in the door openings.
If the height of the ladder is more than 45 cm, it should have fences (including railings). During construction, it is important to consider evacuation routes in case of fire. For this, it is important to provide a safe configuration in the event of a fire. Nothing should impede the movement of the steps, be it a large overlap of one step to another or insufficient width.
Stairs should not be made too narrow; different widths and heights of the march are categorically unacceptable.Different inclinations of steps are not allowed, the width of the march, which is laid down in the safety standards, must not be less than the calculated one, nor can it be less than the width of the door opening. As a rule, the minimum indicators for private houses are about 0.9 m. Steps should not be too high, as this will prevent natural ascent or descent, and if necessary, evacuation in a hurry may cause a fall from the stairs.
If the structure has a landing, its width should coincide with the width of the march., even if it is a simple small size ladder. If the staircase has intermediate platforms with a single march, their minimum length should be 1 m. When designing, it is important to take into account the direction of opening the doors. Their opening should not cause discomfort for movement on the stairs.
Regardless of the technological design, it should not have built-in equipment that reduces the minimum values of the width of the stairs and the height of the ceiling. However, the limit of fire resistance and fire safety class of elements in SNiP are not regulated.The designs themselves can be internal open and screw with zabezhny steps. The height of the fencing should be sufficient in order not to accidentally fall from the stairs. In this case, the railing must be continuous and able to withstand a weight load of 0.3 kN / m.
Pre-check bearing barriers on a concentrated vertical load. For metal products, the connection of elements is carried out by means of bolts or arc welding. The bearing parts can be made of metals resistant to mechanical loads. Each element of such a structure must be painted or galvanized.
Requirements for wood products are regulated by SNiP II-25-80. It is important to take into account including the ability to highlight the resin and softness. For the main elements and handrails apply different varieties of the array. The minimum number of steps is 3 pieces.
Movement on the stairs of a private or a country house should be as safe as possible. Moreover, if there are people with disabilities in the house and those who find it difficult to move without help, the presence of a ramp is mandatory. Its slope can be up to 10 degrees.In case of one-sided movement, a width of 1 m is sufficient. The ramp should have sides at the edges of up to 5 cm.
The choice of design
The shape of the stairs to the second floor may be different. However, modern man today is interested not only in reliability. Often, when designing indoors, a minimum space is allocated for a design. This makes it necessary to install a ladder with a steep descent, which is extremely inconvenient, and in addition, it will increase the risk of injury. In order not to limit yourself to the necessary minimum of space for the stairs and not to enclose it from the rest of the room with partitions, you can use one of the modern ideas on the additional use of the stairs.
For example, its side faces can be an excellent rack or even shelves for books, linen, shoes, and even bulk products. A place under it can be taken under the kitchen or dining room. Sometimes a podium can be placed under it (for example, for placing figurines or flowerpots). This will allow you to correctly position the accessories of a particular interior design.
You can choose to build a ladder with a deaf side, placing a gallery of home photos or small panels, paintings on such a wall. You can make a niche in the side and make them separate lighting.This will allow them to arrange decorative accessories, giving them the appearance of a particular thematic composition or exhibition area. If you choose a staircase with the location in the center of the room, which will divide the room, say, into the kitchen and living room, you can make different racks or shelves on both sides of the building, using them for specific needs.
If a fireplace is placed under the stairs, it is immediately put into the project., because in this case will have to take care of additional ventilation. In addition, you need to think over each element of the structure so that it is functional, comfortable and safe. For example, a design can create the appearance of a partition below, separating the fireplace area from the main space and making it a secluded guest corner. In this case, the design of the stairs involved in the construction of load-bearing walls.
You can choose a different type of ladder. For example, it can be not only stationary, but also suspended, as well as floating or floating. However, regardless of this, no creative should reduce its aesthetics. Stages must not be allowed to start from the table, even if it is written and not intended for food.
In addition, you can not create internal open projects in a cottage or a private house above the kitchen areas. In the process of passing, one way or another, dust and particles of debris carried with the sole of a shoe may fall on the furniture and the dining table. The slopes of the steps themselves, as well as their truncation, are unacceptable. It is better to focus on the unusual shape without compromising reliability.
Type of construction is selected, largely based on the footage of the first floor. Usually, when there is enough space in the house, a marching model of a direct or a rotary type is established. When there is little space, the ladder option is selected in such a way as to maximize the use of space under it. For example, you can use it under a small pantry or toilet.
Sometimes a wine cellar is arranged under the stairs, a closet is made to install a washing machine or to store household cleaning utensils. The side edge can be divided into 2 parts and used each according to their purpose (for example, a larger one for a dressing room, and a smaller one as a shelving). Sometimes it becomes part of the home library. In rare cases, a wall lamp is hung on the side wall and console shelves are fastened, creating an imitation of a fireplace.However, depending on the location, it can be used to store umbrellas and outerwear, providing reliable hooks.
The complexity of the model is subject to a common interior. The ladder can be simple, monolithic, team, but it is important to understand that the stronger and more solid it is, the more reliable. At the same time trying to think about the maximum safety levels. This can be done through cladding with anti-slip effect and a rough texture, as well as special lining on the steps, which are easy to install, allow not only to decorate, but also to protect the spans.
Materials: pros and cons
To date, staircase structures erected from different raw materials.
Tree
One of the most popular materials is wood. More often for the construction of stairs using oak, larch, beech and ash. The woodland is distinguished by its environmental friendliness, beautiful and status appearance. This is a great material for decorating the railing, it allows you to convey the desired mood of design. Wood fits perfectly into any of the branches of design, whether it is a modern, classic, ethnic or vintage solution.
It is also appropriate for recreating ultrafashionable directions (loft, grunge). An array can convey status, aristocracy and conciseness depending on the type of decoration. However, the tree needs constant processing to maintain the integrity and beauty of the texture. In addition, it is susceptible to drying out over time, and in conditions of constant dampness it can rot.
Metal
The use of metal for ladders allows you to create a reliable and durable construction. These ladders are durable, with the right choice of lines and shape, they do not look massive. More often alloys are used for such structures, covering them with chrome, which makes them relevant in modern stylistic directions of the interior. However, it is worth noting that the metal is used with other raw materials.
This is what helps to create the effect of lightness. For example, from it create a concise frame or lace forged railing. This material looks beautiful, but it also needs care. Depending on the type of coating, it is sometimes necessary to tint it in order to maintain the novelty effect.
A rock
Stone for stairs is used less often than the two previous types of materials.Depending on financial possibilities choose artificial or natural material. This staircase looks expensive, indicating the high status of the owners of the house. At the same time, it is distinguished by texture, characterized by hygienic, durability and serves for decades. However, the stone becomes more expressive when combined with metal. Its color is chosen in the tone of one of the accents of the interior.
It is possible to use imitation stone for decoration, supporting it, for example, in facing a fireplace projection or a wall for a video zone. The material looks unusual, such a ladder immediately draws attention to itself. However, its decoration should be carefully thought out so that the structure does not look too massive. Stone need to balance the raw material with a different texture. Caring for such a ladder will be difficult, which is its disadvantage in addition to the high cost of the raw material itself.
Concrete
Products made of concrete are not used in every private building, because the material has a large weight and massive appearance. It does not always look appropriate and aesthetic, besides the construction of such stairs requires pouring a reinforced foundation.To make such a staircase look beautiful, the concrete base is supplemented with other material. The coating is selected in the same style with the overall interior. More appropriate are such ladders in the loft style, where the deliberate rudeness of each element is considered the norm and the correct accent.
Glass
In the creation of stairs used reinforced glass, which may be a different element of the structure. For example, steps are made of it, as well as a railing. Glass has the ability to make any design lighter and more airy, it brings a sense of spaciousness into the interior, even with limited space. It is perfectly combined with other materials from which make stair design.
However, this material is unstable to significant mechanical damage and problematic in care. If handled improperly, scratches may form over time. And besides, the glass requires daily cleaning, on such a surface are clearly visible stains and any dirt. Another disadvantage is the lack of versatility: this decor of stairs is appropriate in modern style, but unacceptable for creating an atmosphere of classic and vintage.
Nuances of combining raw materials
The use of two or more materials in the creation of a single staircase allows you to achieve not only beautiful, but also more reliable structures. In this case, as a rule, it is possible to give the product maximum durability, as well as aesthetic uniqueness, since the decor is always individual in the basis. For example, the basis can be added with a ceramic tile in the form of elegant steps. No less interesting is the combination of metal and wood. It eliminates the design of massiveness, gives a sense of air and visual space.
The addition of forging with the use of cast iron, brass or bronze allows you to reveal the texture of the array, which is often not the best impression in the interior of a private house due to the thread or the rough form. The inclusion of marble in the design fills the style with a high status; the use of modern lighting systems makes it possible to give an extraordinary combination of glass and metal.
At the same time, they decorate not only marches, but also interfloor platforms. To ensure safety in the house where there are small children, they are provided with special barriers with locks,interfering the admission of kids to lifting steps. Using different materials allows you to point to the idea of design and a particular style. For example, a Victorian staircase can be decorated with balusters with lamps in the form of balls and wooden carvings.
For the modern is characterized by ostentatious elegance. Such a staircase should be a bright touch to the interior composition. With seeming conciseness, it should look elegant, which can be recreated through a combination of wood and glass. The direction of art deco can be distinguished by the unusualness of the forging itself. For example, it can depict plant motifs, standing out with a dark shade of metal against the light background of the material of the staircase itself. The best solution for such a product would be a version with curved railings.
Economy class options
Unfortunately, not every project of the stairs is affordable for an ordinary head of the family. Therefore, today small designs are gaining popularity. This is due to the fact that smaller sizes require fewer materials, which reduces the total cost of construction. Compact ladders, when skillfully playing on a design, are not inferior in status to external indicators.analogs.
They look decent, blend harmoniously into almost any interior of a country house or cottage. In addition, this is a great option for buildings with a built-on second floor. Today, on the modern market, it is possible to select, among other things, ready-made versions of such structures, taking into account different materials and designs, which can satisfy even the most demanding customers. The price of such a product depends largely on the material of its manufacture.
Performance characteristics are often not inferior to elite products. For budget options use metal, concrete and wood. In this case, the cheapest designs are considered varieties of wood. It is often covered with a transparent varnish pine, which does not require finishing, pleasant in appearance, durable and having a lot of varieties of design.
Manufacturers, attracting the attention of customers, offer them the attention of products with the possibility of painting to improve the appearance with long operation. Of course, such products do not have complicated and even fanciful threads. However, in simple interiors, they are quite appropriate and do not overload the general background of the room, since they almost always have compact forms.Choosing the budget option of pine, the buyer can expect a service life of up to 50 years, which in itself is not bad for an inexpensive staircase.
It does not have much weight, so it will not create a heavy load on the floor and the foundation as a whole. However, such a product has sound conductivity, which makes it necessary to lay special pads on the steps to absorb the sound of steps. Inexpensive options are compact screw structures on the second floor. They significantly save space, can be made from various inexpensive raw materials, even by combining the frame and finish.
In addition, they are easy to install, which often does not require a call from outside experts, and this is a good saving of the family budget. Moreover, the buyer can purchase a prefab version with a detailed self-assembly scheme. Outwardly, such a product is a kind of modular designer, which can even be a novice in the field of construction and repair. If you wish, you can buy a ladder from 10,000 rubles or make it to order.
If you want to trust the professionals, you can order the basis, but save on finishing by doing this process yourself with your own hands. This will save about 15% of the budget. Approximately the same amount of money can be saved by doing the measurements, calculation and the scheme with the application of all the nuances of the ladder design. In addition, with the most limited budget, the customer can save on the form.
For example, the most inexpensive model is considered to be a ladder with an emphasis on a supporting pillar made of metal with a diameter of 5 cm. This option is stronger and more reliable than analogs supported on a wall. At the same time, this design may well have a railing, which is especially important for the elderly and children. In addition, it saves usable space. Make it easy, and you can optionally perform grinding.
Design: norms and calculation
Installation of the ladder is not random. There are certain design rules that divide the work into several stages. For example, builders can build a structure, and the master himself can do the finishing. However, in any case, the calculation and measurement of all elements of the staircase is initially necessary. This will ensure further safe operation and meet the existing regulations.
Planning is carried out taking into account the height of the opening (values from floor to ceiling, measured strictly vertically relative to the floor). The length of the opening is a diagonal line from the edge of the opening to the first step. It is important to take into account not only the total number of steps of the ladder design, but also a sufficient step width. According to experts, average widths are 100 cm.
Rates allow reduction if necessary. However, the minimum staircase parameter should not be less than 80 cm wide. The minimum width of the steps for the passage should not be less than 23 cm. On average, this indicator is 25-28 cm (the user must move comfortably by pressing on the entire sole).
The height of the step may be different. According to the existing standards, it can vary in the range from 17 to 22 cm. If the structure has handrails, their height should be approximately 90-100 cm. This is an optimal indicator for ease of movement. With regard to the thickness of the steps there is no rigid framework, since in each case everything depends on the type of material used.
Never build a ladder "by eye" without calculation.It will depend on it the configuration of the ladder design on the basis of the allotted space, specific materials, as well as the height of the ceiling.
The calculation includes consideration of the following aspects:
- bearing capacity;
- construction height;
- lift angle;
- number of steps;
- graphic measurements;
- angle of rotation.
To perform the calculations correctly, it is necessary to take into account the deflection parameter not exceeding 1/400 of the span. The total load on the stairways, as well as platforms, is calculated using the sum of the weight of the ladder itself and the temporary load. Usually this figure is 300 kg per m2. Ease of use is determined by the formula for calculating steps. It is equal to double riser height with tread.
On average, when calculating according to the formula 2a + b, the end indicators are 60-64 cm. When calculating the intake steps, they are repelled by the fact that the overlap between the upper and lower steps is usually 5 cm. It is necessary to increase the width of the tread and can be 3 cm in reinforced concrete constructions. At the same time, the dimensions of the steps from the narrow side in such structures do not exceed 10 cm.
When designing, they make up a schematic drawing in which all dimensions, including the angle of elevation, are marked. It is directly related to the calculation of steps and can range from 23 to 37 degrees.If it is smaller, you will have to install a ramp. When conceiving constructions of added or folding type, it can be more than 45 degrees. Screw varieties usually rise in the range of 25-35 degrees.
After determining the location, elevation angle and measuring the height of the ceiling, the number of steps is calculated graphically. After that, work out the width of the tread. The data is entered into the drawing. For convenience of calculation, you can use a special online calculator that calculates the number of steps of the staircase design.
In this case, height measurements should be carried out taking into account the finishing coatings of the upper and lower floors. On average, the standard height is 280 or 300 cm. Less commonly, its figures can be 270 and 330 cm. It is important to consider that the design of the staircase is possible at a height of at least 2.4 m.
When it does not fit the norm and cannot be divided by 3, every millimeter of each step has to be counted, which is extremely inconvenient. You can, of course, refer to the program for maximum accuracy, however, it may also have errors. Different heights can affect the trauma of the whole structure, which is unacceptable. In this case, the error is distributed at the bottom of the stage, performing all the others with identical height.
If you identify a mismatch in the height of the second floor, you can also lower the fair covering of the top of the stairs. The cants are undesirable even with rectangular steps. Calculation of the height of the steps is performed, based on the fact that for freedom of movement the step should be about 60-62 cm. At the same time they raise their legs to a height of 30-31 cm. Each part should be equal to one step.
When calculating the staircase with a turn of 180 degrees, pay special attention to the interval between marches, since they are parallel to each other. The calculation is performed graphically by drawing a circuit with a compass. The radius is equal to the sum of the width of the march and half the length of the segment between marches. Marches are drawn on both sides of the circle with the required dimensions of length and width.
Through their center should pass the line of movement of the user. It also performs the marking of steps with an average width of 35-37 cm. It is important that the resulting number of steps be an integer. To calculate the rotation of the elevations of the rotary structure by 90 degrees, it is necessary to consider the presence of two oblique steps, as well as the installation between them of a rotary lift at an angle of 90 degrees.
With an alternative method of calculation, the width of the step is calculated in the usual position. Connect the rise can from 1 to 3 levels, allowing to compensate for errors in the calculations of strength. You can also give an example of calculation: if the height of the walls is 278 cm with regard to the finishing coatings, and the height of the riser is 18 cm, the number of steps can be calculated using the formula H walls / h riser = 278/18 = 15 pcs. According to regulations, there should be no more than 18 steps in one-march ladders and in one march in general.
Where to place?
Regardless of the beauty and size of the ladder, its installation is subject to technical requirements and standards. From this will depend on the layout, the location of the hall and the entrances to different rooms of the house. When choosing a place, they think through what to fill the formed place in front of the design, how to arrange the beginning and the end more comfortably and light up the stairs. Usually the location is thought out at the design stage of the house itself.
At the same time rely on the material, since the design can weigh up to 2 tons. Typically, concrete products are built during the construction phase between the main walls, which limit the space of the staircase itself. Light options can be constructed after the load-bearing walls have already been built.However, according to the rules of the regulations, it is necessary to install the product closer to the geometric center of the structure.
This will save on the length of communications. The approach should be different convenience: two households should freely cross each other if necessary. To ensure the autonomy of the premises, it is necessary to install a staircase in the hallway or hallway. This will allow you to go up to the second floor at the entrance to the house.
If you want to make the main accent of the staircase of the first floor, it is installed in the living room. Hall of the second floor can be arranged under the gallery. In a small room in the living room, you can install a screw model design. The option of accommodation in the corridor is remarkable in that it connects communication rooms. To choose the optimal type of location, you need to rely on the room space, the approximate layout of the rooms and the vertical communication device.
For example, if the area is small, it will not be possible to install a massive staircase in it, since with a lack of free space, little will be left of it. In this case, you will have to put the structure near the wall, if this is a marching option, or in the corner, if the product is screw.
It is necessary to take into account the wishes of the tenants. For example, if you want maximum silence, it is better to install a ladder outside the living room. You can build it in the hallway or, alternatively, in the kitchen. However, it is impossible to conduct it in a private room (such a decision is irrational).
Installation and installation
To understand what constitutes the installation of a ladder design inside the house, you can consider the main nuances of its creation and installation. You can consider making a small marching option. You will need kosouri, which are made from a wide board with a thickness of 7.5-8 cm. Raw materials must be dry.
After this, the support pillars are fixed, on which the lead-in steps will be further supported. To each of the pillars attach kosouri: first the top, and then the bottom. Kosour near the wall is better placed on top of the decorative board. This will simplify care, and the dirt will not be so noticeable.
Intermediate skirts for easy docking set in the last turn. After they are securely attached to their places, perform the installation of steps. They are pre-cut from a solid board, sanded and painted.After that, each stage is put in its place, for which a hole is drilled for screws and twisted steps.
The next consecutive step is to fix the balusters. They are made of stainless pipe. For more originality, you can add a wooden plank to each baluster by inserting it inwards, pre-drilling a hole and fixing it with special glue. Krepyat balusters with screws. In this case, the caps can be closed with decorative caps.
For painting, you can use a special protective varnish from moisture or tinting agent. Paint trying to choose such that it does not create an overly smooth surface. This may cause slipping. After installing the balusters on top of them covered with handrails, which are mounted on supports extreme racks.
Lighting
Modern approach to the design of staircase structures often involves lighting the stairs. And it can be different, allowing you to select the staircase space, to give the product greater security in the evening in the absence of central light. It differs not only the type of fixtures, but also their shape, number and location.The backlight can be wall-mounted, suspended ceiling and built-in.
Lighting stairs is subject to a specific stylistic direction, since the shape, size, material of the body of lamps depends on it. The installation site is also important, since it often determines whether it will be wall sconces, diodes or a chandelier in the form of a waterfall with a lot of hanging decorative elements extending up to two meters in length. Dimensions of the staircase themselves matter. For example, if it is a compact structure in a limited space, the backlight can be miniature in the form of a flexible LED strip or individual spotlights.
Light spans in unison with the general idea of basic lighting. If this is a classic style - lamps-balls, located on the tops of balusters in the form of decorative figurines. In this case, the shape and decor of the ceiling can echo the central chandelier of the main room. If the basis is chosen modern stylistic direction, it is important to show the manufacturability of the lamp. When choosing an ethnic style, it is important that the lighting element “breathes” the necessary story.
The most interesting solutions today are LED lighting techniques. With their help, you can not only highlight, but also decorate the stairs, since many of these light sources have an RGB system. If desired, you can change the shade of the light flux, choosing the desired color from a wide range of tones (from dark yellow to pink, blue and even purple). At the same time for greater harmony, you can buy these bulbs with a remote control for central lights.
Lighting can be mounted in the center of the climbs, at the bottom or at the top on the wall opposite each step of the cantilever type. You can complete the staircase with lighting through the step. It will be interesting to see buildings with lighting on the railing or bowstrings. They try to illuminate the construction most effectively, based on its type.
If it has a side wall, the focus is on this particular feature. You can designate a wall mirror, highlight a picture or a rack with shelves. However, in any case, the lighting must comply with the regulations and comply with the safety requirements of users.Given the fact that it is auxiliary, it should not interrupt the central light.
Beautiful examples
To better understand the aesthetics and ergonomics of modern ideas in the creation and design of stairs to the second floor of a private house, you should refer to the examples of the photo gallery.
An example of an unusual staircase made of wood with draw-out drawers located under the steps. The involvement of the side face under the compartments for different things.
Laconic solution of combining wood and metal. The presence of the railing gives the design safety and makes it comfortable.
A stylish decision in the spirit of a single concept of stylistics. The carved staircase has a support in the form of a table and a mirror.
A floating design with metal railings and an original forging ornament.
The extraordinary version of the staircase from the array makes it the decoration of the home. The presence of the railing gives it greater security.
Traditional marching option with placement along the wall at the entrance to the home. A successful choice of ornament forging.
An example of a combined staircase with a turn. Laconic ladder looks great on the background of a stone wall with a side face.
Comfortable ladder upstairs leading to the home library.The presence of special overlays on the steps makes it safer.
Screw version with a fence in the form of glass railing. Wooden steps are harmoniously combined with metal handrails.
How to assemble a ladder from wooden elements, see below.
