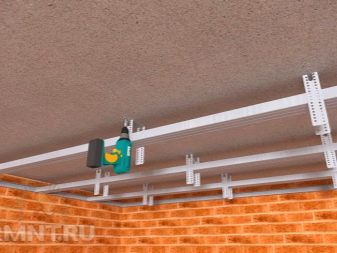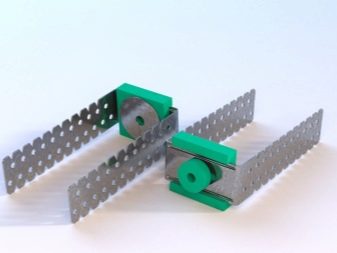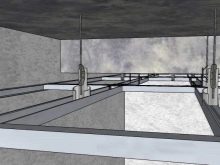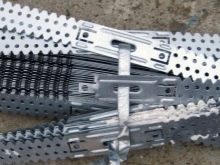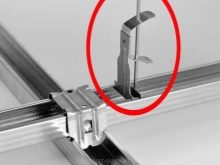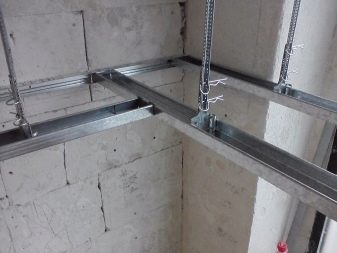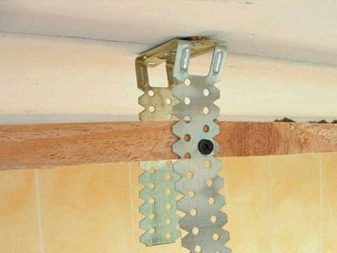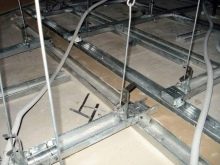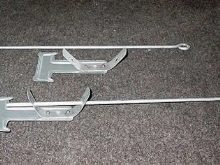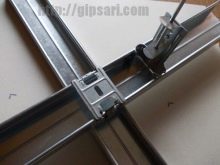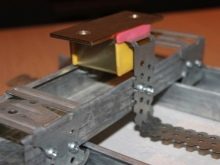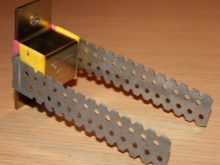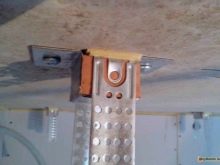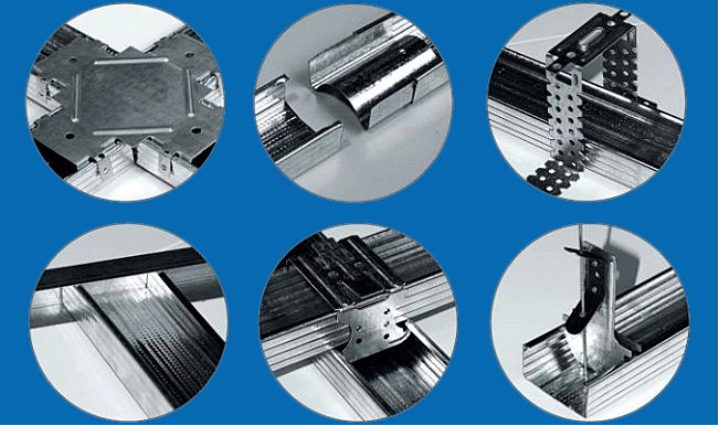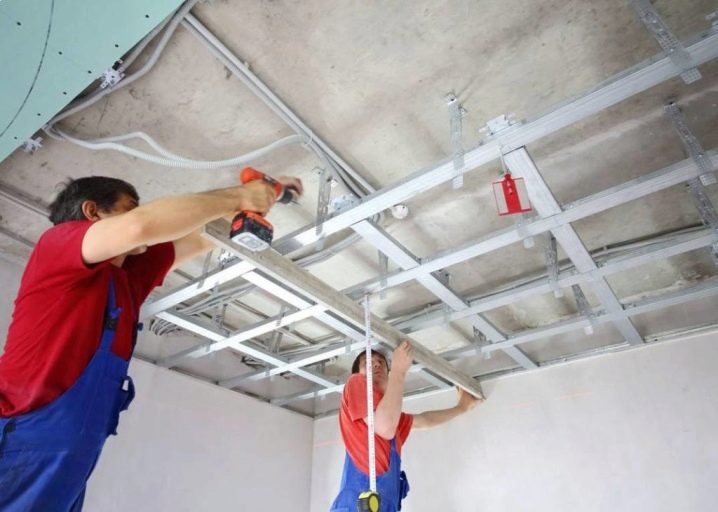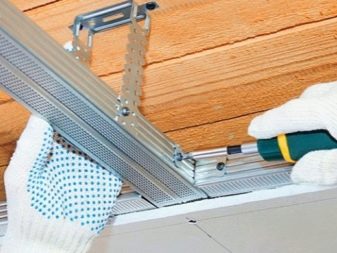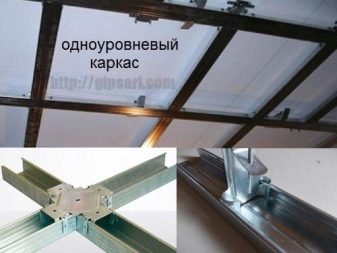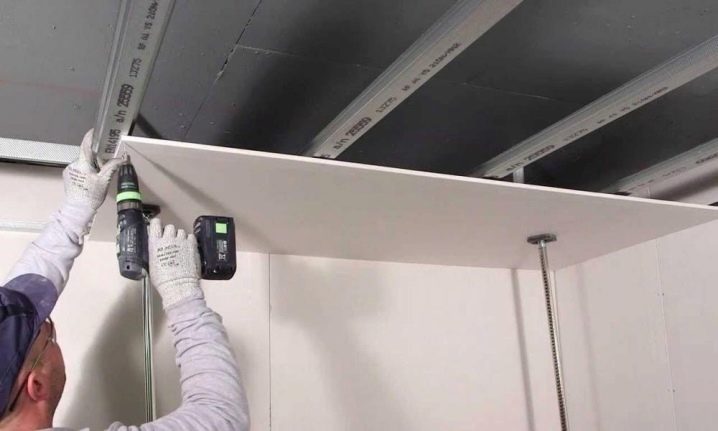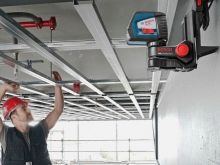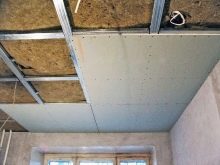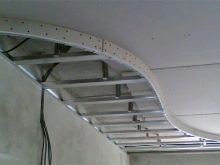How to choose suspensions for drywall?
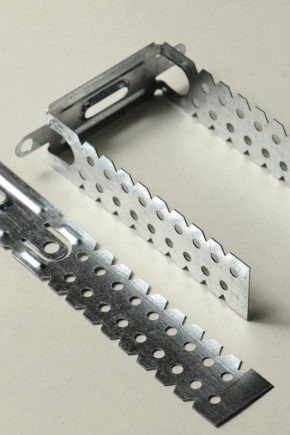
Suspensions are used to fix the profile (mostly metal) and guides for drywall. Installing drywall immediately to the surface is not recommended: it is quite difficult and time-consuming, besides the surfaces are not always perfectly smooth. Drywall provides alignment of walls and ceilings, creates a unique design of the room and hides the wires or pipes. In order that the GCR constructions perform their functions with high quality, it is important to install them correctly.
Special features
The functional load of the suspensions consists in performing the decorative functions of the plasterboard coating and ensuring its reliable fastening. They are not only involved in creating smooth coverageand improve sound and heat insulation, give the surfaces strength and stability, and also help in creating designs of any complexity.
Kinds
Suspensions differ in types of designs and sizes, they are adjustable and straight.
Of the main types of suspensions emit:
- straight;
- with a wire;
- anchor
There are also unusual types of products, such as crab, nonius fasteners, and vibrating hangers. The choice of these fasteners depends on the complexity of the design. Direct suspension is the most common option. Thanks to its U-shape, the installation time is significantly reduced. Its main advantage is that the direct suspension can withstand loads up to 40 kg and has a pleasant price. Due to its ability to withstand heavy loads, such a suspension is attached in 60-70 cm.
If multi-level structures are used, it is necessary to reduce the step depending on the weight of the drywall. The standard length of such a suspension is 12.5 cm. There are also options with a length of 7.5 cm: their thickness is 3 cm, and the width is 6 cm. Only galvanized dowels are used for fastening, nylon ones will not hold well.
Direct suspension is used not only to level the surface, but also when assembling the metal frame. Suitable for stone, brick and concrete surfaces. Most often used in apartments.
The model with a clip (anchor suspension) is undesirable to use for rooms with low ceilings. This also applies to wire hangers. This type simplifies the adjustment of the location of the frame and is considered one of the most convenient types of suspensions. The model with a clip has a standard height of 10 cm and a width of 5.8 cm. The anchor model differs from others in that it is water resistant, non-corrosive and tolerates too high or low temperatures.
Wire suspension can be installed when it is necessary to level surfaces with large deviations, as well as for installation of multi-level structures. Wire traction makes it possible to adjust the height of the structure, which rather clearly facilitates the installation process. The suspended ceiling is fixed using this model thanks to a floating spring. Suspension with a wire (sliding suspension) consists of a spring, having the form of "butterfly", and two steel rods inserted into it.
Among the shortcomings is to highlight the weakening of the spring mechanism, which leads to sagging ceiling. The weight that can withstand the suspension with a wire, is 25 kg. This type of suspension has a standard height of 50-100 cm with a wire diameter of 0.6 cm.
Nonius consists of two parts - the upper and lower, which are connected with screws. The upper part is attached to the surface, and the bottom - to the profile. This gives the metal frame strength.
Vibropodvesy are applied at installation of sound-proof designs and are capable to maintain weight from 12 to 56 kg. They do not allow the transmission of sound waves from the ceiling to the profile. The model has a rather high price and can be used together with a compactor.
Depending on soundproofing abilities, suspensions are divided into the following types:
- standard;
- with polyurethane (better provide sound insulation, used in public places);
- with a removable platform "vibro" (differ in the possibility of mounting suspensions of various lengths);
- with anti-vibration mount (professional).
The standard view is used in private homes and apartments.Mounts "crab" contribute to the strength of structures and long service life. Used to connect carrier profiles, as well as in the joints of longitudinal and transverse profiles.
Installation
For installation, you will need special tools: metal guides, galvanized dowels or screws, fasteners. Galvanized elements are needed to prevent rust. When carrying out installation work, no special equipment or machine will be needed; only a drill, a screwdriver and a level will be enough.
The installation of direct suspension is divided into the following steps:
- an elongated hole is drilled;
- the dowel is inserted;
- mounted profile.
Often there is a need for side mounts when mounted on a wooden surface: wood is soft, it can expand or contract.
Manual installation of the suspension with wire is not much different from direct. First, it is necessary to drill a hole, fix the galvanized dowel that end of the suspension where the loop is located. A metal profile is attached to the end with a hook.
Worth keeping in mindthat after fixing the drywall it will be impossible to adjust the height of the hangers.
The sequence of mounting the suspension with a clip:
- it is necessary to drill a hole;
- attach the thrust to the surface;
- attach the profile to the guides;
- to pull the suspension;
- Attach the profile to the suspension.
After these manipulations, you can align and fix the height of the profiles.
Installation of the vernier consists of the following steps:
- surface marking in increments of 60 cm;
- drilling holes;
- nonius attached to the surface and inserted into the profile;
- mounting adjustment.
Tips
It is easy to assemble the hangers yourself, but you should pay attention to such parameters as the weight and thickness of the material. The choice of fasteners and their quantity depends on it. With a high-quality installation, you can get even, flawless walls and ceilings that will last a very long time.
Before mounting the fasteners, it is necessary to mark the attachment points of the suspensions with a step size on the surface. During installation, it is worthwhile to control the profile horizontal with the level.
Suspensions are placed as close as possible to the joints of profiles, ideally at a distance of approximately 60-70 cm, but not more than 1 m. Sheets of drywall are fixed with a small gap between them.
For the best density of a design adjoining on the back party of guides and suspensions it is possible to paste a pro-masonry tape. Bearing profiles should not fit snugly to the surface, and caps screws should be below the level of drywall.
To check the reliability and durability of fastening, it can be strongly pulled down. If all the elements remained in their places, it means that the fastening was made correctly.
Galvanized elements are used not only to avoid corrosion, but also to provide refractoriness. Nylon dowels can only be used to fasten guide profiles to walls.
The distance between the main surface and the plasterboard structure should be sufficient to accommodate heating pipes between them, which expand when heated. Wires should also fit properly, without wrinkles.
When installing stretch ceilings, it is necessary to take into account not only the height of the room, but also the height of the furniture. The cabinet is the tallest, and it must have an optimal distance relative to the ceiling level.
If there is a desire to hang not the usual chandelier, but to install interesting fixtures, it is recommended to use a wire suspension for multilevel structures.
It is necessary to provide in advance the places where the decor elements, lamps, wall cabinets and more will be placed. This is necessary so that later you don’t have to partially tear down the plasterboard coating. It is also advisable to prepare in advance the plumbing, wiring and ventilation.
How to fix the suspensions, see the video below.
