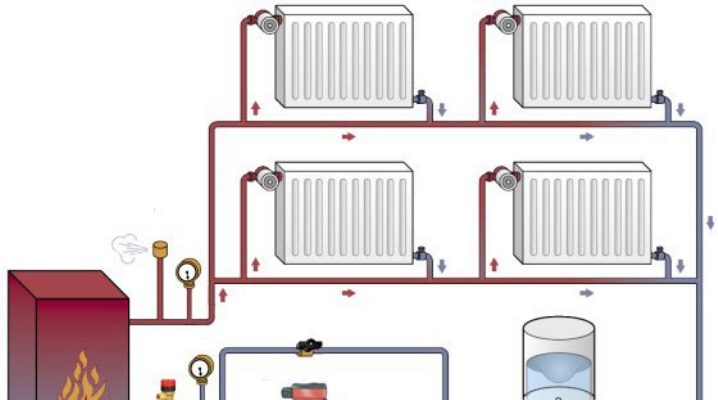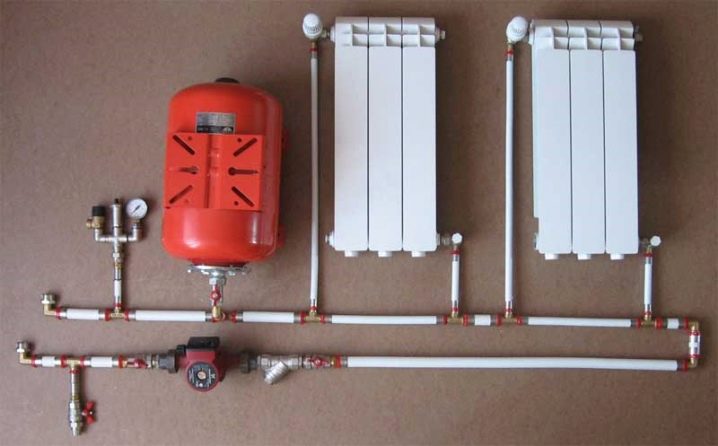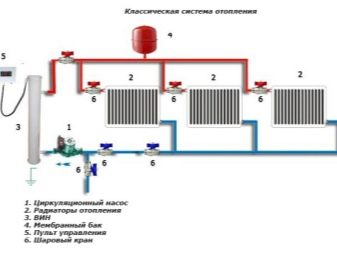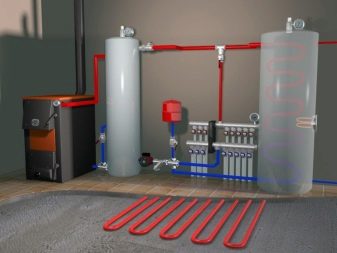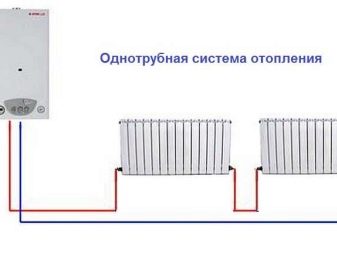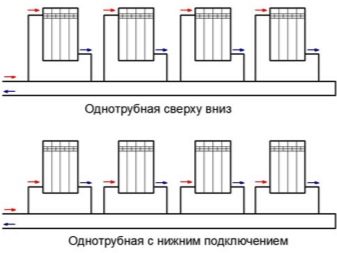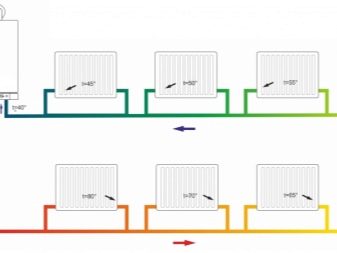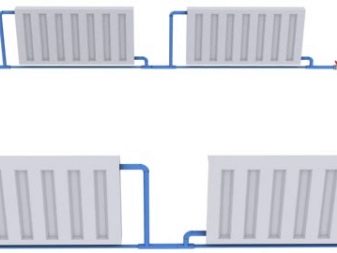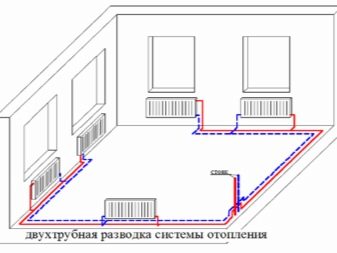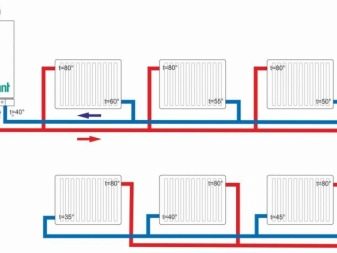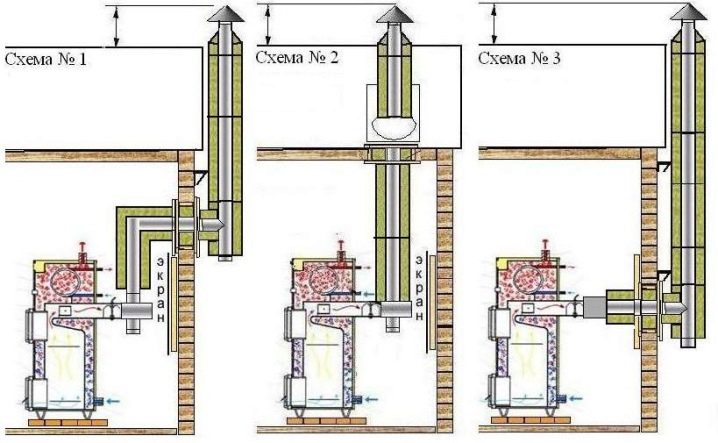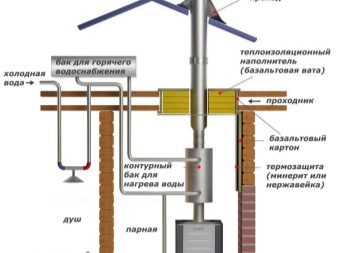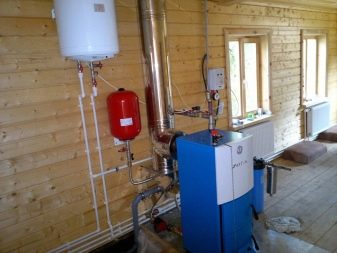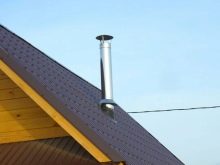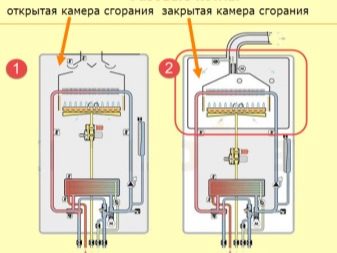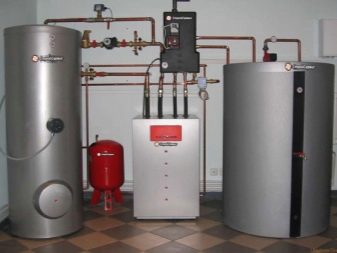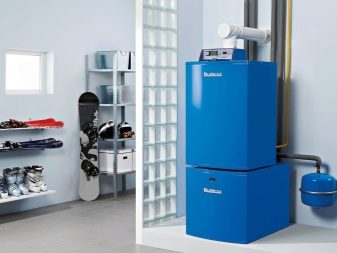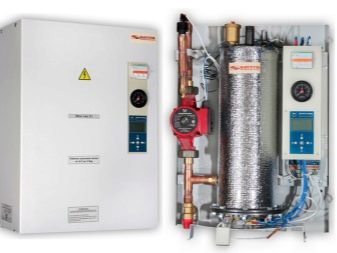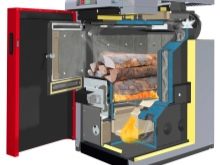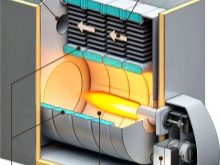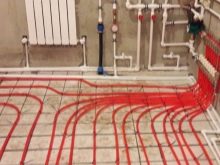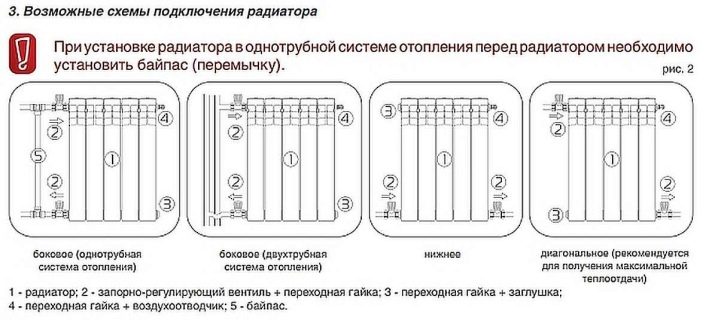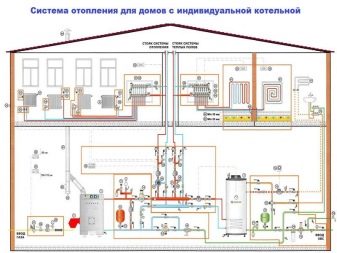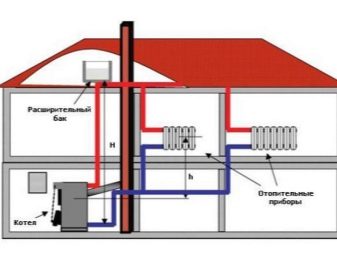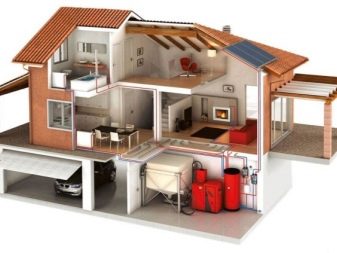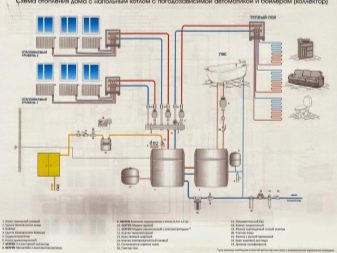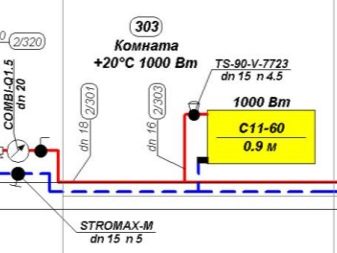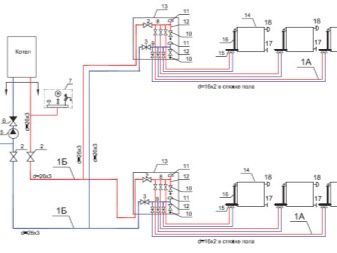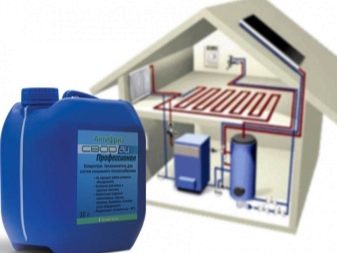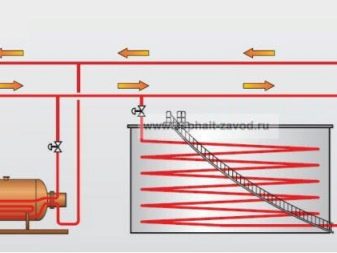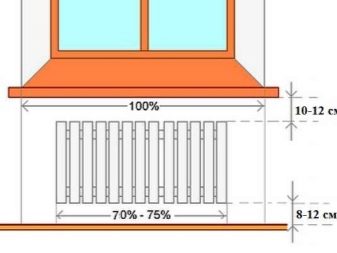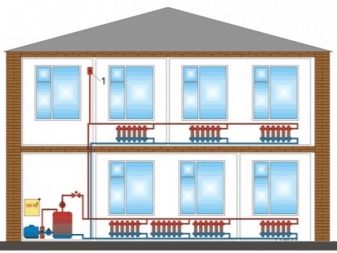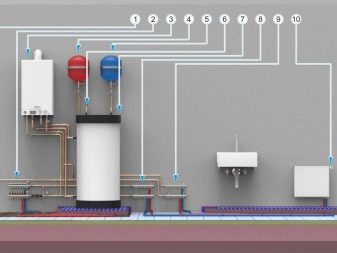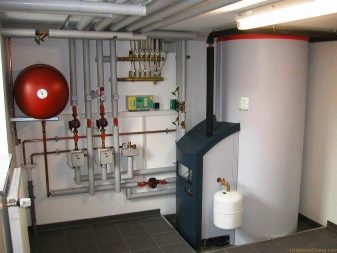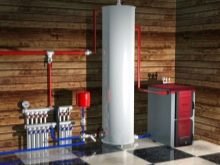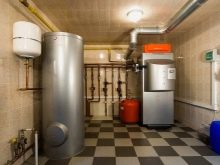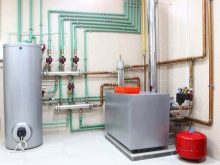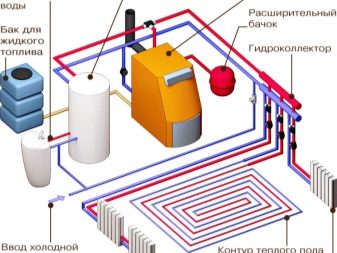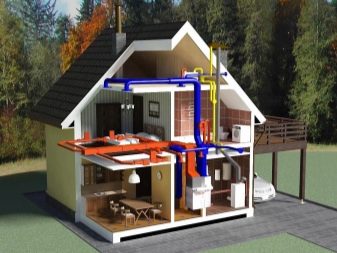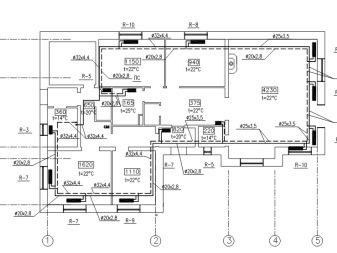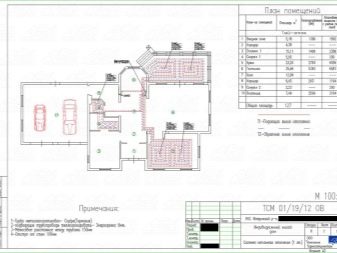Heating system design rules
If you decide to build a country house or repair an existing one, you need to take care of the heating system at the first planning stage. After all, it is a guarantee of comfort, especially in winter and autumn.
Special features
Designing a full-fledged heating system helps not only to decide on its type, but also to think what will be more important: save money and ensure uniform heating or arrange everything beautifully. There are two heating schemes - one-pipe and two-pipe. Of course, the one and the other have their advantages and disadvantages.
One pipe design
It consists of a chain of radiators connected in series. The heat carrier having the desired temperature supplies heat directly to the heating system from the riser.It moves from one radiator to another, constantly transferring some of the heat to them. Therefore, the heating after the installation of such a scheme will not be uniform.
If a one-pipe heating scheme with overhead wiring is selected, then the pipe of the main is laid along the entire perimeter of the heating system. In addition, it should be higher than windows and appliances. The batteries in this case have a connection at the top, which does not look very attractive. It is also worth noting that they are equipped both at the entrance and at the exit with special shut-off valves. On one of the sides there may be a thermostatic head.
If the circuit has lower wiring, then the pipeline line will run below all appliances for heating. This design is more often chosen for modern homes, because it looks more attractive. But it has its own peculiarity: it is necessary to install a Mayevsky crane for each battery. They are placed in order to remove excess air from the battery, located at the top.
The one-pipe scheme has several advantages:
- simplicity in design and installation;
- significant savings both on the process and on the materials used.
There are also disadvantages:
- complex temperature control
- the direct dependence of the operation of each battery on the state of the whole system;
- the difficulty of disconnecting the battery from the general system (in order not to stop the system as a whole, it is necessary to lay a bypass under each of them, that is, a bypass pipe, supplemented by valves).
Two-pipe scheme
This type of scheme is more thoughtful and perfect. Its main feature is that there are two pipes, not one. Of this pair, one pipe is the feed, and the second is the return. Batteries are connected to them in parallel. Laying heating according to this scheme, it is necessary to connect the radiator to both pipes and equip them with shut-off valves.
In this scheme, the coolant moves along the supply pipe to each of the radiators. The temperature is the same everywhere. Then the liquid goes through the return pipes, which helps to ensure uniform heating of the whole house.
Such a scheme has many positive points. First of all, it is the fact that the devices are independent of each other and uniformly heat the entire room. In addition, using the temperature controllers installed on each of the radiators, you can adjust the heat transfer of any of them.As such, there is no disadvantage as such; one can only note the high consumption of materials.
Technical requirements
Designing modern heating systems is a crucial process. In such a scheme plays an important role chimney. It is used to ensure that all products of combustion go outside.
There are some requirements for chimneys:
- Joints and joints must be treated with fire-resistant materials.
- The chimney must be gas-tight.
- Its size should correspond to the power of the heat generator.
- The section of the chimney can be determined according to the standards in the list of acts of SNiP 41-01-2003 "Heating, ventilation, air conditioning", as well as SP 7.13130.2013 "Heating, ventilation, air conditioning."
- The length and diameter of the chimney itself must fully comply with the recommendations of the boiler manufacturers.
- It should be vertical.
- Above the roof of the chimney can act no more than 50 centimeters. If the distance between the ridge and the pipe is less than three meters, the pipe is allowed to be flush with the ridge.
- Also, it must be protected from various precipitations with the help of nozzles, for example, umbrellas or deflectors.
- Laying the chimney through the living space is not allowed.
For the manufacture of chimneys are used different materials. They can be brick, or metal, at least - ceramic. If brick is used, then the design takes place before the house is built. Now most often use stainless steel chimneys, as it is a fairly durable material. It is for this reason that the ceramic pipe is least likely to be installed, since it is quite fragile.
Choosing a boiler and radiators
When buying a boiler you need to consider the fuel it will work on. Put the boiler in a specialized room, which is called the boiler room. This is done for the safety of all occupants.
Modern equipment can be placed in any room. For example, it can be gas boilers with a closed combustion chamber, or electrical products. However, if it is possible to place it in a special room, then it is better to do so.
Modern manufacturers offer a fairly large selection of boilers:
- These may be gas appliances that are considered the cheapest and easiest to use.
- Next come the electric boilers. Heating the room with their help is very expensive.
- There are also solid fuel boilers. They are very popular in those regions where there are interruptions in electricity or gas supply.
- Fuel oil devices operate on fuel oil or diesel fuel. However, such boilers pollute the air.
- A warm floor will help to warm the room well, but its installation is quite expensive.
Having made the choice of the boiler, you can proceed to the choice of radiators. The choice of radiators depends on how many rooms you need to heat. It is very important to note on the scheme of a private house the place where radiators will be installed. Four methods can be used to connect them. One of the most effective is the option of supplying heat from above with its passage through the entire heating system. This method ensures uniform heating of the entire room.
If this is a side feed connection, then the radiators warm up evenly, but still in those that are placed further, the level of heat supply is lower.
The last connection method is to supply the coolant from below. It also reduces the efficiency by twenty-two percent.But this is not critical, and many still choose this method of connection.
Having decided on the choice of the way of connecting the batteries, it is necessary to once again review the plan of the house, and also to determine those rooms where heating devices are not needed. This includes storage rooms, walk-in closets and those rooms where there is autonomous heating.
Project
Design is an individual question. For example, a low-rise apartment or townhouse has a standard layout, and there is no need to think out or change anything. If you plan the heating system of an apartment building, then you should know that it has some differences that allow you to provide weather control of heat energy. Yes, and with private houses is not so simple. Examples of projects are different.
The project of heating systems of a two-story private house should include a floor heating plan.where not only the required dimensions are indicated, but other parameters as well. Nowadays, there are organizations that can create three-dimensional drawings of the heating system for a 2-storey country cottage, and for a small house. Such companies offer projects of heating systems for rooms up to 1000 m2.
First of all, it is important the correct location of the building as a whole in relation to both electric and gas external communications. The cottage must be in the correct position in relation to the cardinal points. Windows should also be installed that have air ventilation valves. It is necessary to install a fireplace in the house, which will be an autonomous source of heat. In addition, it is recommended to do the warming of the whole house, including the top floor, so that the heat does not go outside.
The project of heating any private house itself includes the creation of a heat supply structure. It can be air, pipeline, infrared and electric. The choice depends on the preferences of the owner. The design of these structures includes such elements as the boiler, piping, batteries, expansion tank, circulation pump.
If you follow all these rules that are aimed at saving heat in the house, then the owners will not be able to turn on the heating system any longer with the onset of cold weather.
Payment
Having decided to carry out all the repair work with their own hands, it is necessary to independently carry out the design of the heating system and its calculation.
However, you must follow a specific instruction:
- In order to correctly calculate the required power of the heating system for a country house, it is necessary to take into account all possible factors. First of all, you need to pay attention to the climate zone in which the house is located. Further, it is important to calculate how much power is available at the source of heat energy, and also to understand what the volume of heat loss is.
- It is worth considering the volume of rooms that will be heated, and their area.
- Next, calculate the required number of installed radiators, as well as their size. This includes the insulation of all enclosing structures.
- When the required amount of heat is determined for each room, it is possible to select the type of heating devices and also to do their calculations. The easiest way to carry out calculations related to electric heating elements, the electrical power of which is almost equal to thermal energy.
- If the coolant is liquid, everything is much more complicated. The thermal capacity of a water battery is determined by the amount of heat that batteries can give to the environment. There are many factors that influence this value.This is the length of the line, the temperature of the coolant itself, the intensity of air convection, and the flow rate of the coolant. For example, if heat losses in a house become equal to eight kilowatts per hour, then it will be enough to purchase up to eighty radiators, and then evenly place them throughout the house. They must be installed on walls in contact with the street. Thermal power must be divided in proportion to the heat loss, and not the entire cubature of the room.
Battery manufacturers indicate an approximate value (Watt) per section. It usually ranges from 100 to 250 watts.
- It is necessary to calculate the installation of radiators so that the temperature in the living room and kitchen is at least 18 degrees, in the sleeping rooms - up to 22 degrees, and in the children's room - up to 24 degrees.
- Each installed radiator requires a harness. That is why all sections are placed very tightly in order to save pipeline fittings.
- The simplest solution in the calculation is to divide the number of batteries for a room by the number of window openings in it. However, it will not always be enough to install radiators under the windowsills; in addition, you can install some heating appliances in places of rest or work.The heating system should cover all heat losses in the house, in addition, there should also be a margin of up to 25 percent. The reserve is done so that the heating does not work for wear, it is used only in emergency situations.
But if you look at the issue from the other side and place the batteries around the perimeter of the room, the heating will be more uniform and efficient. Therefore, you need to look for a compromise solution between efficiency and economy.
- Work on the calculation of gas boilers is the most difficult part of the project. After all, this is not only the correct selection of the necessary power, but also the competent organization of the output of combustible products. In order to regulate the speed of thrust, experts recommend installing automatic shutters, as well as smoke exhausters- fans. If there are residual heat, they can be collected using an economizer, which is included in the circuit from the reverse current. But the combustion air intake can be done from the street, and not in the boiler room.
- The heating system that runs on a liquid heat exchanger also has its own characteristics. Here you need to design a layered scheme for tracing the pipeline.In this case, it is imperative to determine the overall displacement of the system. Also cost to compensate for the expansion of the coolant with the manufacture of the expansion tank. After it is necessary to determine the desired rate of circulation.
- The room must have a window. Its area is calculated by multiplying the volume of the boiler house itself by a factor of 0, 003. It will not only provide natural lighting, but also protect against an explosion in case of a gas leak. For the same purpose, the doors to the boiler room are placed so that there is an opportunity to open them only outside.
- The architectural part of the project includes not only the construction of the boiler room, but also the calculation and selection of the chimney. To correctly calculate the power of the equipment, it is necessary to take into account not only the diameter of the chimney, but also the volume of the pipes. First you need to make all the computational work. For this special knowledge is not required, it will be enough to use a calculator.
- The boiler room should not be less than fifteen cubic meters, and the height of the room - below two and a half meters. It is also necessary to provide access to the boiler. The walls must be fire-resistant, that is, made of brick or concrete.If you build them from other materials, then you need to apply on their surface a special coating, for example, asbestos.
- Also in such a room must be mandatory ventilation. For every ten kilowatts of boiler power, there should be a vent with an area of ten square centimeters. The diameter of the chimney pipe must not be less than the hole of the boiler itself.
If you qualitatively strapping the boiler room, it is possible to provide access to all heating devices. Only in this case it will be possible to safely use the heating system.
Tips
Since every year developers are making new demands, it is unlikely to bypass the issue of designing a heating system. Many prefer such a responsible job to provide professionals. In addition, if all the work is done by one organization, then the design, and the selection of materials, and installation work will please the developer with its quality. But you can do everything with your own hands.
First you need to develop several projects of the heating system. Then, having considered them, you need to make a choice.After that it is necessary to develop an estimate and make a calculation. With the help of a heating project, installation diagrams are made. In parallel, it is necessary to make a list of the necessary components, as well as all equipment.
The heating system design must include the following documents:
- all the original data made in the form of a table;
- schematic sketches;
- the contract;
- specifications;
- equipment specifics;
- necessary materials;
- developed recommendations for heating piping;
- connection to electrical networks.
After examining all the rules of designing a heating system, you can confidently proceed to installation work, without fear of the consequences. As you can see from the above, you can do this procedure yourself. If it is correct to do all the calculations and purchase the necessary devices, you will succeed in designing the heating system and using it in the cold season.
You will learn more about the design of the heating system in the next video.
