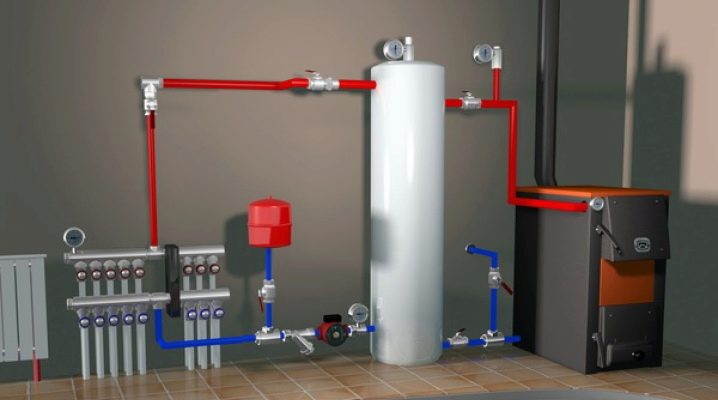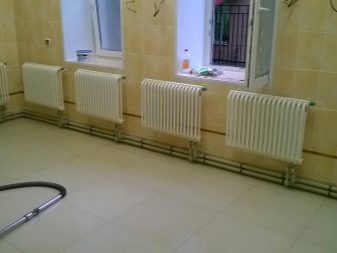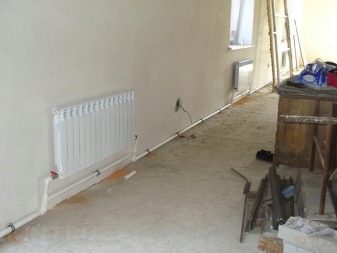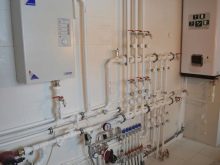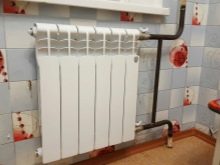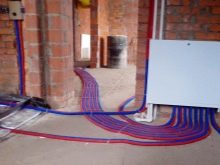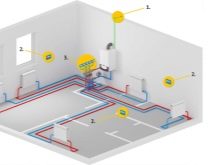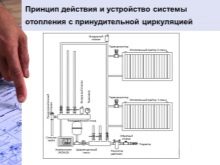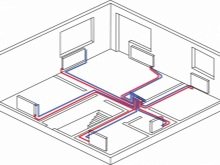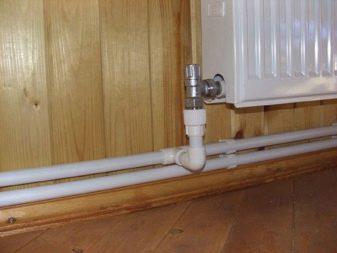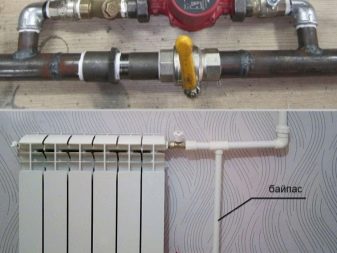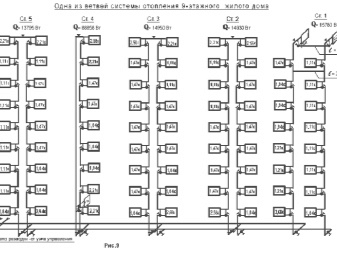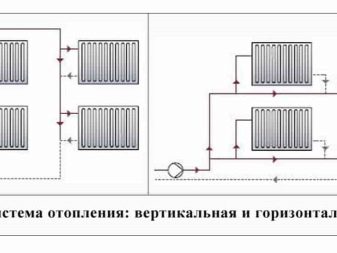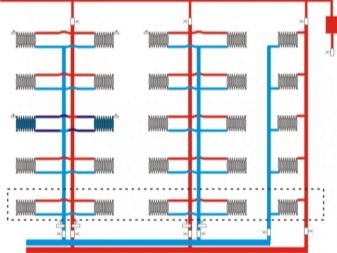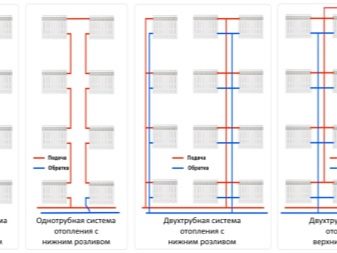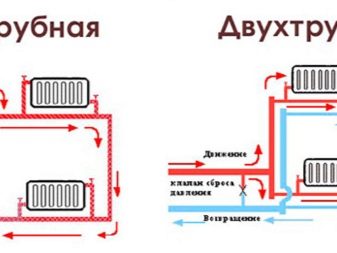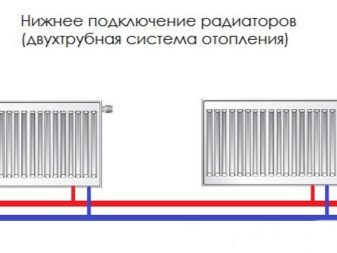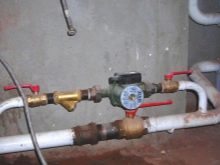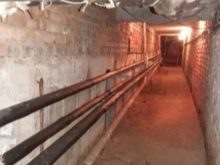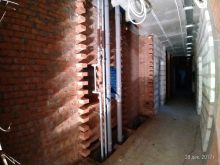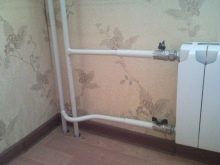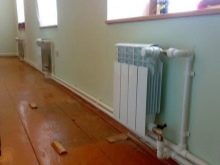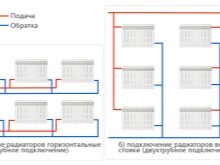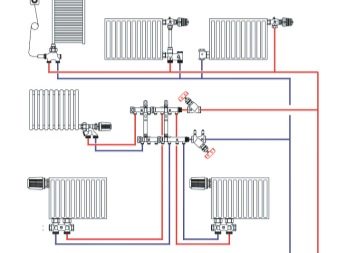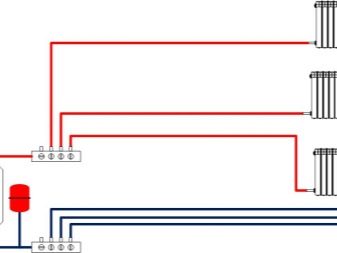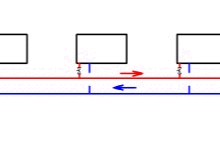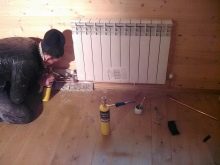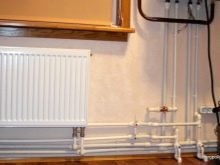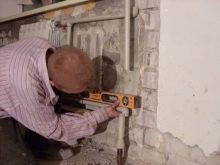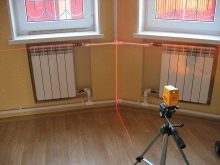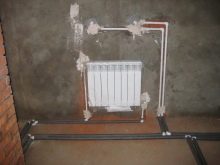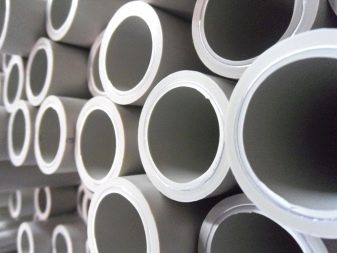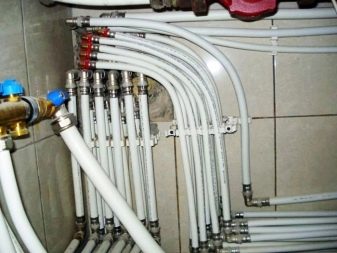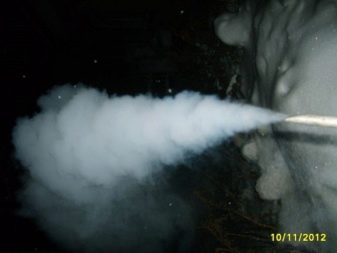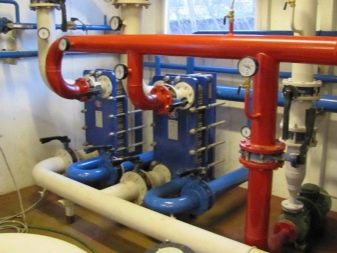Heating layout: variations, schemes and rules of choice
To heat a house or other building, you need to install a good boiler or other heat source. But the best among the traditional options is the equipment that uses the circulation of the coolant (water). Therefore it is worth paying attention to the intricacies of the organization of this circulation.
Special features
Distribution of heating is directly related to both the comfort of using the home, and the magnitude of the cost of heating. Its most important feature should be to ensure optimal extraction, movement and distribution of thermal energy.
Water heating is found in residential buildings much more often than steam, and therefore wiring requires the fullest possible realization of its advantages:
- minimize noise;
- uniform air temperature throughout the volume;
- long operation;
- the minimum probability of heating fluctuations (due to the significant thermal inertia).
Mandatory rate of air temperature and external wiring circuits, its internal surfaces is governed by sanitary and hygienic rules. Another important factor is cost-effectiveness, that is, the lowest possible cost of resources for the organization and installation. Profitability is associated, of course, with the optimal consumption of the coolant, the heat transferred by it. The layout is carefully thought out taking into account the architectural and design features of the room. And they always pay attention to the fact that all components and parts work reliably, so that there are no unnecessary joints and turns between them.
Views and their device
The horizontal layout of pipes is becoming more and more popular, because it is ideal for the qualitative accounting of the costs of thermal resources. Such a system will be especially attractive for modern houses with a height of several floors, and during its operation, many positive moments are revealed. Residents of a separate apartment are deprived of the opportunity to arbitrarily increase power consumption, thereby infringing the interests of other property owners.
Even the increased cost of such a performance does not overshadow his prospects:
- in case of any failure, you can disconnect the apartment selectively;
- this can be done to replace individual devices, the entire circuit as a whole;
- in the case of a long absence, it becomes possible to reduce the heating temperature and save a fair amount of energy.
Since the configuration is created autonomously from other parts of the house, you can create a project individually, taking into account personal tastes and preferences. Due to the covered broach and exclusion of racks from the system, the appearance of the room will improve. Additionally, the space will be released in the corners. The heating pipe disguised in a corrugated cover changes without dismantling the structures. It is also important that such a system is twice as long as the total housework, this is achieved through the use of modern materials.
As for the two-pipe and one-pipe contours, both of them have both weak points and clear advantages. Thus, the two-pipe version allows you to connect radiators to the straight and return pipes, as well as to install batteries of the same size,flexibly regulate the flow of warm fluid. Moreover, there are solutions that allow you to set the inflow mode both by an automatic command and manually. The weakness of any two-pipe wiring is complicated operation. If the system is not configured carefully, it may not work at all (or work inefficiently).
Whatever step is taken by tenants or invited installers, without extremely careful preparation, it will simply destroy the balance in the system. Even when it comes to "only" about replacing batteries, thermostats or adding a new radiator. The riser makes it impossible to organize the accounting of the heat consumed. Theoretically, it is still permissible to supply each battery with a meter, but it will be unclear how exactly to influence those who are in debt for heat supply. Additionally, there is a problem with the definition of taxpayers for heating places where no one has yet moved in, or where all the tenants have been evicted from.
If the house is very large, you will have to split the composition into blocks of 13 or 17 floors each. The connection of radiator apparatuses along the contour with a single pipe running along the horizontals is made sequentially through a series of heating devices of a single level.This means that the coolant will enter the final unit already barely retaining some heat. But the total cost of building a system will be less than in other cases. A one-tube horizontal stroke also means that it will be necessary to mount radiators of different sizes (this requirement is connected with ensuring uniform heat release).
Despite the technical soundness of this practice, in design terms, it is not very convenient and rational. There is an option to solve all the above difficulties - a system with two horizontal dead-end pipes. Two pipelines come to the heaters, and the same diameter as the fittings is maintained on all parallel-directed sections. As a result, the installation is extremely simple, and the incoming water has a strictly identical temperature, no matter what device it is fed to. Judging by the opinions of experts, such designs are optimal in a house for many apartments, an office, a public building, a hospital.
The difficulty with using a dead-end subtype of double-pipe horizontal heating variation is caused by the fact that the length of the branches is strictly limited.More precisely, its implementation is possible, but accurate balancing of long lines is complicated.
Important: it is recommended to install horizontal wiring discreetly, masking them in a plaster layer or in a concrete screed on the floor. Then it turns out to exclude violation of architectural and design standards. Since steel pipes with hidden gasket quickly wear out and are not amenable to repair, it is necessary to choose polymer structures.
Two-pipe horizontal tracks on the approaches to the radiators will inevitably form an intersection. And just such intersections are the greatest difficulty for the hidden installation option. Pipelines can be clearly guessed through a screed or plaster, and therefore the main aesthetic problem is not fully resolved. To reduce the likelihood of such a development of events allow crosses, implemented by part of the manufacturers of heating equipment. At the expense of such parts, the main parts of the pipeline are bypassed, and it is prevented that it goes beyond the assembly planes.
Another important point: how exactly the coolant will be introduced into the radiator. This is achieved using the top and bottom connection schemes.In the upper course, the pipe through which water enters the radiators goes through the attic or under the ceiling itself. Risers branch off from it, allowing pipes to feed liquid to the batteries through exhaust pipes. But the return of the coolant, who has already given up all the energy delivered, goes through a section of the pipeline on the floor surface or in the basement (interfloor space).
The described solution is attractive because it does not require the use of a circulating pump. But it is necessary to remember that the upper wiring makes it necessary to install an expansion tank and an air outlet. Only under this condition, no jumps in pressure and water pressure will not be terrible to the heating system. Downstream wiring is used when it is necessary to supply water to the racks in isolation.
The direct part of the circuit is organized parallel to the reverse course:
- on the floors of the first floor;
- on the floors of the basement;
- on cellar ceilings.
There are also pros and cons of the vertical type of in-house engineering communications. So, it allows you to drastically reduce the loss of heat that does not reach the air in apartments. The pipes are also risers at the same time.But the classic, original form of vertical layout is considered an outdated solution. It was once used in the homes of “Khrushchev’s” projects, where a small interior space prevented horizontal installation of pipes.
Almost always in such apartment buildings used one-pipe execution. Now, however, sometimes the preference is given to the combined variant. To do this, put a horizontal riser that distributes the coolant, and already separate run off from it, allowing you to turn on the radiators.
Important: Combined wiring involves the choice of vertical radiators for wall mounting. Even their high price can’t be erased by the perfect fit for such combinations.
A single tube vertical system is justified if:
- the house has at least 5 floors;
- rooms are relatively small;
- insulation is made at a decent level;
- heat is distributed throughout the room more or less evenly.
On the listed options, the possibilities of choice are not exhausted. Thus, the horizontal wiring is further subdivided into perimeter and radial varieties.Movement around the perimeter means that the coolant will gradually go into all radiators located on the outer perimeter of the apartment or even the whole floor. In addition to the difficulties with the repair of individual devices (requiring disconnecting the entire riser), it is difficult even to drain water from one perimeter, since the wiring level is the same everywhere. Perimeter wiring allows you to put both one and two pipes.
The beam unit also implies joining to the main tower. But pipes, unlike the previous approach, do not stretch along the perimeter, but like rays, to individual devices or even to each room in isolation. They converge in combs near the general line. This solution allows you to selectively repair or maintain each branch, while all the rest will continue to work efficiently.
Unfortunately, it still turns out to be difficult to drain. For the most part, the radial layout is organized in apartments and in new private houses. Since the pipe is laid under the screed, the elimination of the consequences of the impulse is complicated. This significantly raises the bar for requirements to the pipes themselves and to the quality of their installation.Additionally, you should understand the specifics of oncoming and passing configurations.
Associated type is such a two-pipe complex in which the movement of fluid for supply and return occurs in one direction. The peculiarity is that the giving move is invariably conducted along the perimeter, and connection to it is made sequentially. As a result, it is possible to guarantee the same length of supply and return of heat supply to all heating concentrators. The layout is ideal for creating a warm-up circuit over a wide area.
Even a slight decrease in the heating of water in a tube that gives off heat is not very significant. More important are the disadvantages such as increased labor-intensive placement and increased waste of structures and blocks in comparison with dead-end cabling. The high cost is due to the fact that it is necessary to put on the trunk pipe of increased diameter. The counter system is already described as a whole - this is the same dead-end road. It is characterized by the difference in the length of the rings along which water flows.
And therefore, as the distance from the heat source increases, a longer trunk line has to be installed.The use of metal (plastic) and reinforcement is reduced, it becomes possible to use an extensive complex in the house. Hydrotechnical calculations are reduced to the definition of losses in a single loop. On all other branches, they will be the same, because the pressures are balanced. An exception is made for the case when radiators of various capacities or different sizes are included in the system; then the same calculation is carried out as for the counter circuit, that is, for each ring separately.
How to choose?
The question of which heating layout is correct, and how it’s best to perform, is by no means idle - everyone who has encountered problems knows this.
One-pipe performance is typical for city apartments, but in a private house three conditions are required at once:
- coolant movement by gravity;
- strictly defined area of construction;
- careful observance of pipe angles.
The one-pipe floor-by-floor system is justified if it is necessary to minimize the cost of money by using a limited number of pipes and fittings. But on very long contours (for example, in a 2-storey private house) you will still have to install a two-pipe circuit.Compensating the weakness of the warm-up at the end due to the circulation pump and increasing the number of sections is still palliative measures. In addition, both of them increase the cost of execution of the system. Therefore, all experts believe that the best solution for a cottage or a rural house is a combination of two pipe channels vertically with radiation distribution of the coolant.
If plastic or metal-plastic pipes are selected for installation, a protective layer of a strictly defined thickness must be applied at the factory. Steel pipes are not very practical, for the most part relevant to the organization of free flow of large section. In a two-story building there are two main options for arranging a gravity system: combined wiring and attachment of small pipes to the expander. It is expensive and difficult. Because not recommended.
Tips
Do-it-yourself layout of heating in principle possible.
But there are nuances:
- air is difficult to work;
- steam is noisy and unhygienic;
- electricity is expensive;
- therefore, water is the best option.
The indispensable components of a good system are:
- safety valves;
- pressure gauges;
- expansion tanks (they are not needed only in some cases).
About what are the schemes of the heating system, see the following video.
