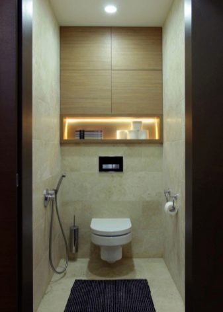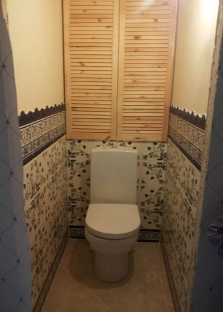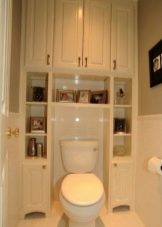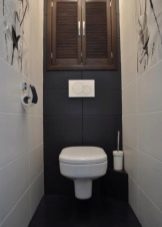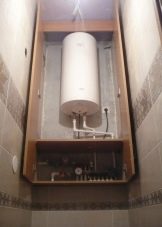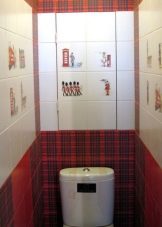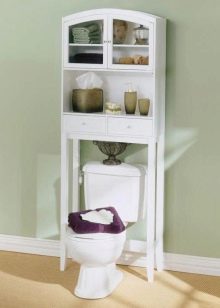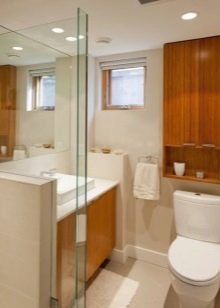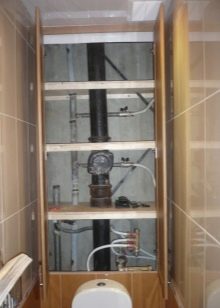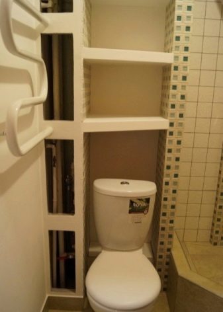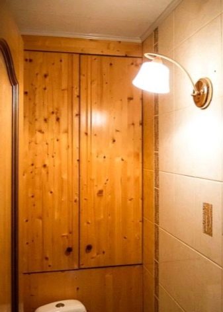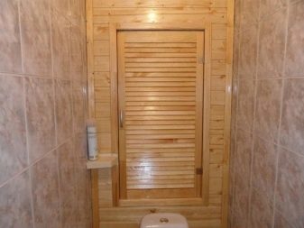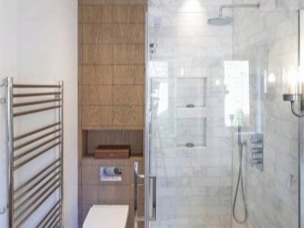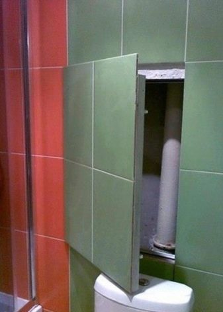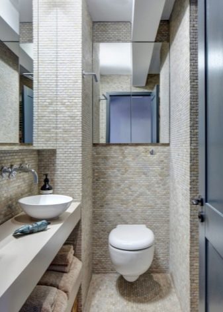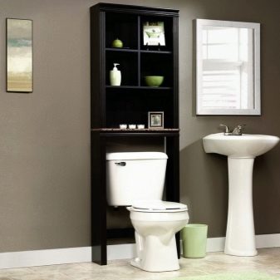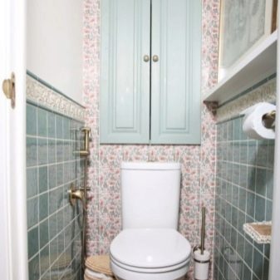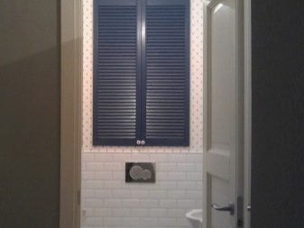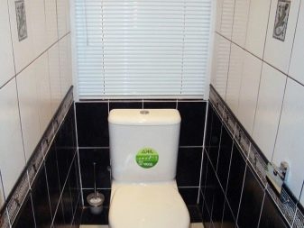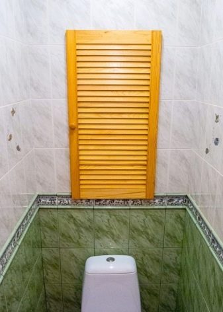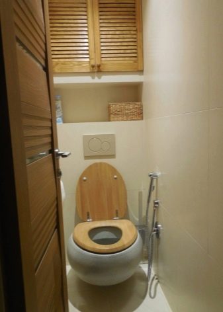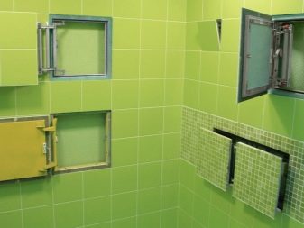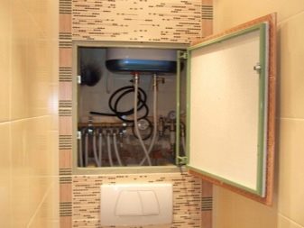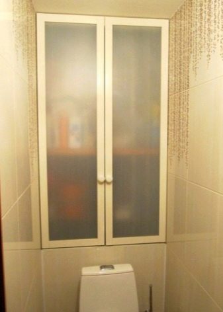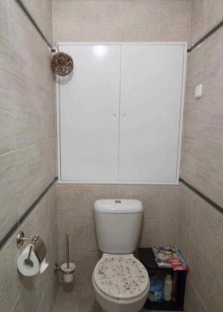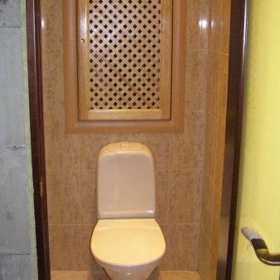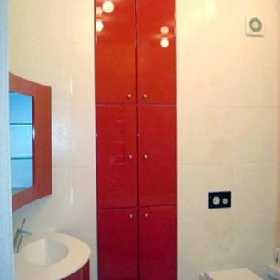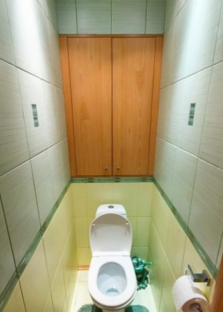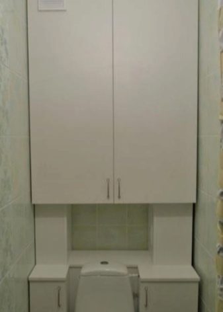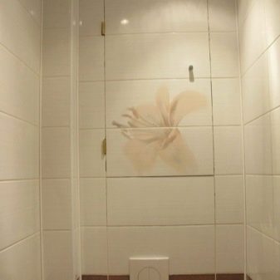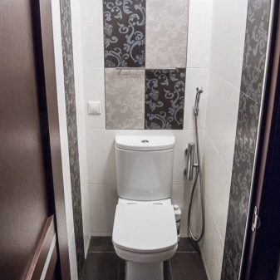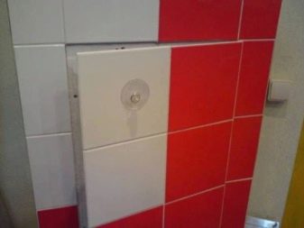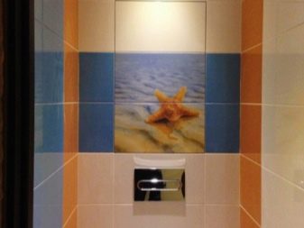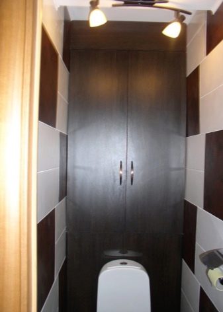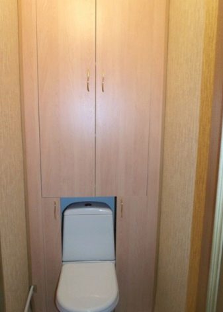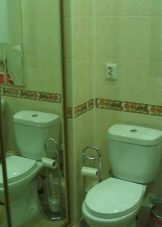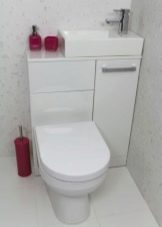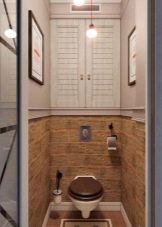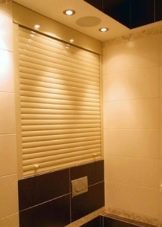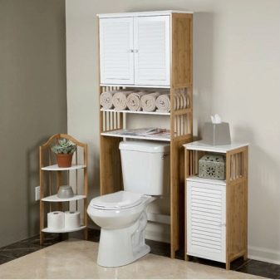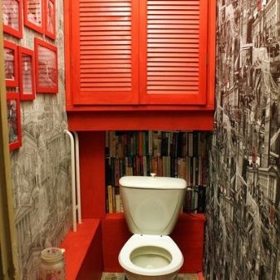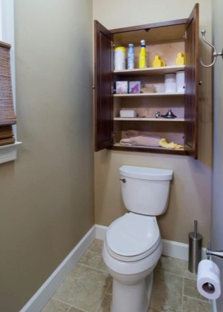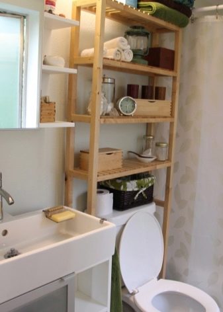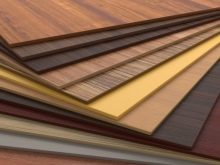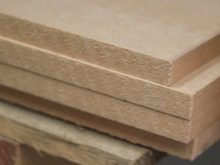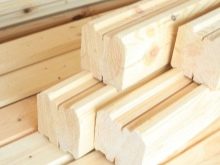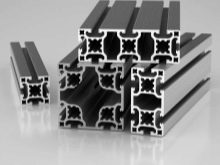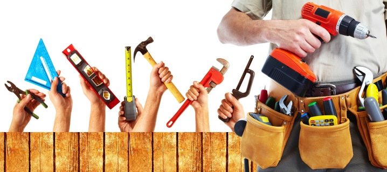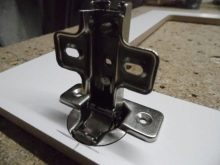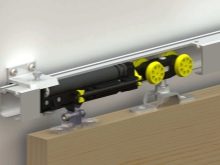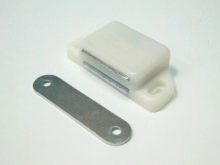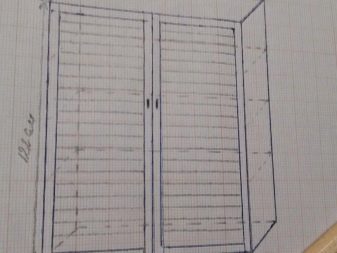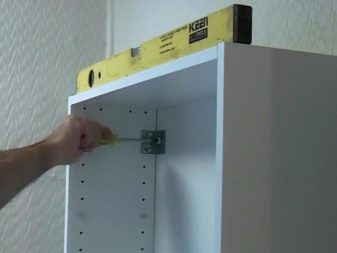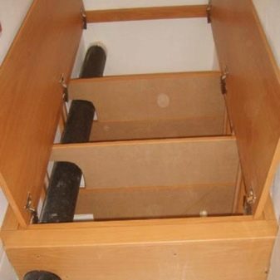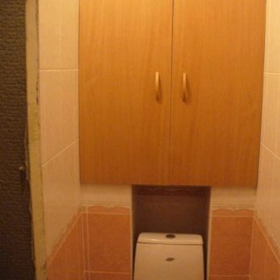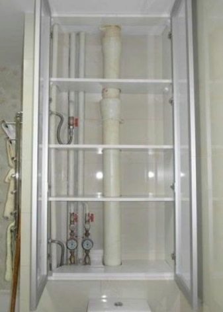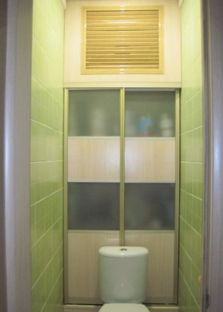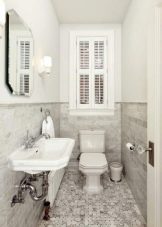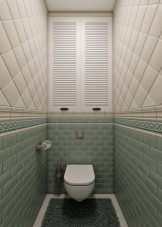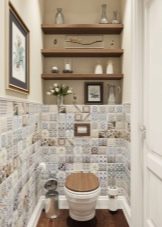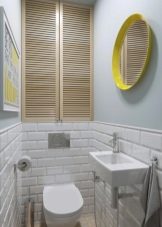Built-in closets in the toilet behind the toilet: types of models and details of manufacturing
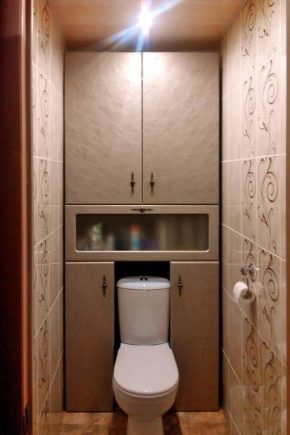
The question of saving space in the bathroom / bathroom arises in almost everyone who starts repairs or just wanted comfort. It must be remembered that most often the wall behind the toilet is free, unless it is occupied by a boiler, and for a small area it is necessary to use the maximum free space. An excellent solution to this issue is the built-in closet behind the toilet.
In addition to the ability to close unsightly water pipes and counters, you can store towels, toilet paper, detergents, and more there.
Dimensions and design
There are several options for such lockers:
- Ceiling to floor cabinet - it is good in terms of maximum access to communications, it is also possible to install additional removable shelves inside it;
- Little hatch - designed to conceal meters, if you still have the idea of using for communications, you must make sure that the state of the pipelines is in place;
- The average size (example: 50x70 cm) - provides access to the meter, allows you to install several shelves;
- Under the tile - The size depends on the tile itself.
Types of designs
A variety of closets for toilet allows you to use the free space behind the toilet as efficiently as possible:
- Cupboard with legs - the basic requirements that the width was not greater than the barrel;
- Wall cabinet - it can be either built into the wall or hung over the toilet;
- Plumbing Cabinet - one of the types of the locker, designed to conceal pipes or installations for the toilet, providing easy access to appliances and equipment, you can also use it for storing household tools.
Manufacturing materials
The market provides a huge range of finishing and building materials. Therefore, it is important to make the right choice so that it is inexpensive, but at the same time high quality. For the manufacture of structures, you can use various materials.
- Drywall This material is water resistant, and this is the main thing you need to pay attention to. In unforeseen situations from which no one can be insured (neighbors flooded, an accident with pipes), such a locker will not suffer, and after the elimination of the reason for the need for its repair will not. This type of locker can be decorated with mosaic, drawings, and decoupage.
- Plywood - The service life is less than the previous version, but cheaper.
- Tree - the advantage of this type of material is that under the weight of the tools and means of the shelf do not sag. The main disadvantage: gradual rotting under the influence of moisture. When choosing a tree, you must first install a good ventilation system.
- Chipboard - it is good to use this material for the doors of the locker in the event that the ventilation is very good, since the chipboard has a low moisture resistance.
- Tile - it is attached on a special frame, such material is well suited to preserve the concept of design.
- Mirror - or the so-called mirror-cabinet is ideal for a visual increase in space, saves on the purchase of a separate mirror. This option is suitable especially if the toilet is located next to the sink.
Features and benefits
If the material for the basic structure is clear, the question remains - if you make a closed type of cabinet in the toilet, which door to choose, what is the difference between them and which is better.
Consider the most common options.
Louvre doors
There are two types: roller shutters and pseudo-blinds. The first one is preferable when there is no possibility to open the door. The second option is made in the form of blinds, but at the same time there are no moving objects, such doors are good with poor ventilation.
Pros:
- low cost;
- the door is usually installed on top of the opening, easily hiding inaccurate dimensions;
- installation of such a door is simple, there is no need for special skills.
Minuses:
- it is necessary to choose one style with a bathroom / bathroom, which is not always possible;
- often such a construction looks inharmoniously on the tile;
- if the sanitary cabinet is closed with such a door, further problems may arise: in particular, the doors are designed for a small opening, and in case of emergency pipes and the need to be replaced, difficulties will arise due to the small size of the cabinet.
Plumbing plastic door
From the name itself it is clear for which type of cabinet that type of door is preferable.
Pros:
- Available in a variety of sizes, providing a large selection;
- the ability to choose the door for your data;
- the locker is quite spacious, with the possibility of establishing shelves and storing necessary things;
- there are no borders in color scale, but more often the sanitary hatch is presented in “universal” white color;
- Easy to install: after tiling works in the bathroom / bathroom, the hatch frame is glued to its place with a sealant or any other means of fasteners.
Minuses:
- there are no significant drawbacks for sanitary plastic hatches.
Custom made doors
It is worth considering this option when the area of the room allows you to open them completely.
Pros:
- the ability to choose a size;
- large selection of design works.
Minuses:
- this design will be expensive;
- you need to wait a long time until your order is placed;
- will have to look for a good master.
Plumbing hatch under the tile
This type of door of all listed will be the most expensive, but ideally suited for the design of the bathroom / bathroom. The main requirement for this design is a reliable frame that can withstand the glued tiles. For the harmony of style, it is desirable to choose the dimensions of the cabinet, based on the size of the tile, so that during installation the sanitary hatch coincides with the tile joints.
Pros:
- fairly simple access inside the locker;
- low visibility (it will be especially interesting if you are a perfectionist);
- all sorts of sizes (but you need to remember about the size of the tile itself).
Minuses:
- if the budget is limited or you want to save, it is better to choose another option;
- need the help of the master tiled works.
Full wooden wardrobe
If you want to give rigor to your design, you can apply this type of cabinet.
Pros:
- if necessary, you can quickly disassemble the cabinet, and assemble it;
- this design provides maximum access to plumbing pipes that we are trying to hide so beautifully;
- pretty economical option.
Minuses:
- wooden locker not everyone likes;
- for the manufacture of parts and installation of the cabinet at home, you must have knowledge of the joinery.
The doors can also be divided by the opening mechanism:
- sliding, like wardrobes;
- folding;
- swing;
- roller shutter.
The main advantages of lockers behind the toilet:
- saving space (especially important when a small area);
- the ability to independently produce;
- perfect fit;
- small expenses;
- the ability to hide communications;
- additional space is created for storage of household chemicals and other.
How to do it yourself?
The need to make a locker with your own hands appears when it is not possible to buy a built-in closet cheaply, and the lack of a standard for the location of pipes and connection to communications makes this choice difficult.
Materials and tools
The main requirement for materials is moisture resistance,as even with good ventilation high humidity in the bathroom / bathroom.
For the design of the frame the following options are most acceptable:
- plastic;
- laminated plywood and chipboard;
- MDF plates;
- wood that is covered with stain and two layers of varnish;
- galvanized and aluminum profile;
- tempered transparent tinted in mass colored and frosted glass.
If the area limits even the possibility of using hinged doors, it is possible to install blinds or roller shutters.
Instruments:
- pencil for the necessary markings;
- measuring tape for measuring all the details of the cabinet;
- level;
- drill;
- screwdriver.
Fittings:
- hinges - should be made of stainless alloys, which are less susceptible to corrosion;
- closers - if a variant with a hinged door is being considered, to keep it in this position and smoothly close;
- if your choice fell on roller shutters, then you should pay attention to the box, it is better if it is hidden inside the cabinet, this will give an aesthetic look to the future locker;
- when choosing a secret hatch, you can choose any mechanism that seems most appropriate;
- Furniture magnets can be used to close the door to the frame.
Installation
At the first stage of the locker planning at home, it is necessary to make a preliminary draft of the future construction. Initially, it is necessary to determine the type of cabinet, it will be mounted or built-in, then with the dimensions of the structure itself, and if there are shelves in it, determine the distance between them.
Standard distance is recommended 25-35 cm, but it is worth choosing individually at your discretion.
- After selecting the model, when all the necessary materials are purchased, it is necessary to build a frame for the future locker.
- If the size of the cabinet allows, it is possible to install inside the shelves attached to pre-prepared corners / bars. The type of shelves is selected under the intended weight so that they do not bend. And also they should not come into contact with pipes and not interfere with free access to communications.
- And at the end of the installation install the facade.
Useful recommendations
Recommendations of experts will help to make the closet in the toilet.
- To save space in the bathroom / bathroom need a design with a minimum depth.
- For long-term service, the installation must be moisture-proof, high strength, minimally changeable under the influence of mechanical and physical environmental factors.
- The locker should not block access to pipelines, boiler, risers, communications.
- To remove excess moisture (which is more often observed in these areas), it is better to install a ventilation grill above the cabinet, which will ensure a long service life of the structure, this is especially important if it is made of a moisture-permeable material.
Beautiful examples
Your locker can be any, in any style, from minimalism in design (monophonic) to a variety of ornaments (flowers, animals, lines, shapes, and so on). The choice is only yours. If it is difficult to determine, or there is a desire to do something unusual, you can use the table by the combination of colors. You can move away from the usual blue scale, which is so often used in the interior of bathrooms / toilets.
Do not be afraid to experiment, you can use the locker to focus in your room, if you use decorative items.
To learn how to mount a closet in the toilet, see the following video.
