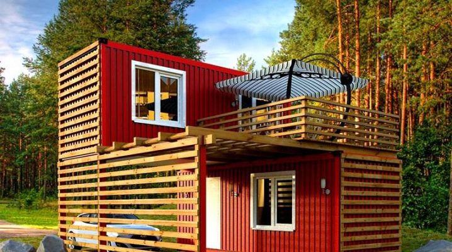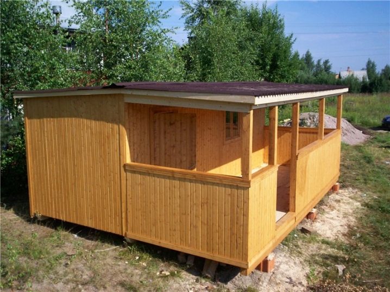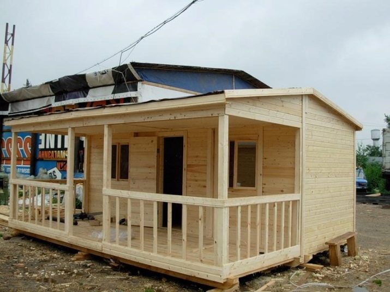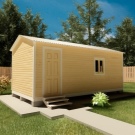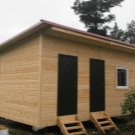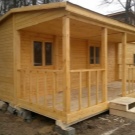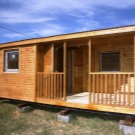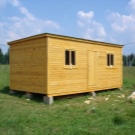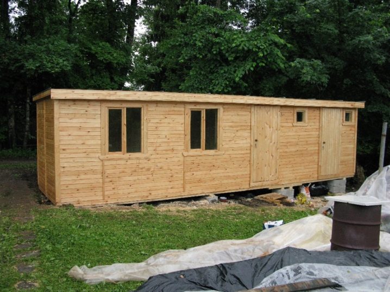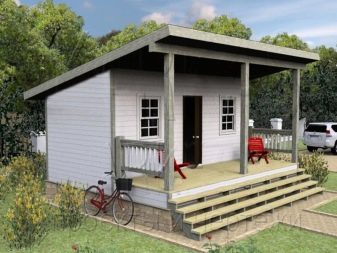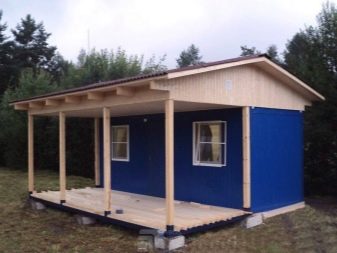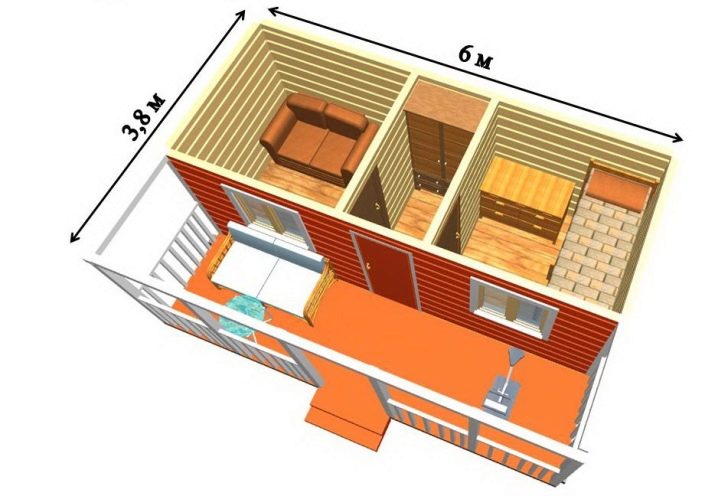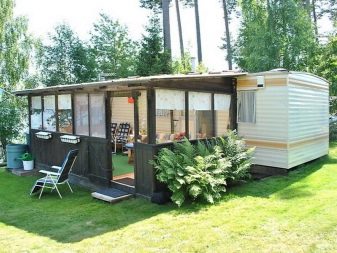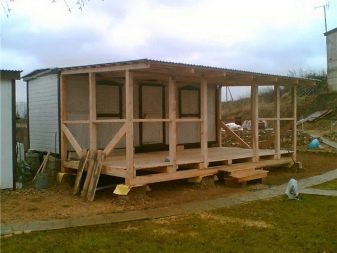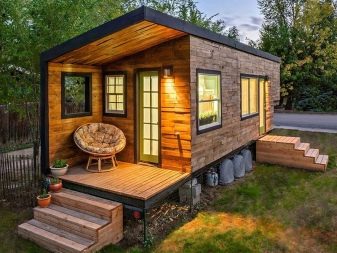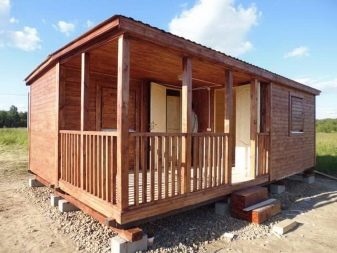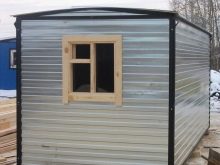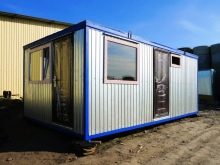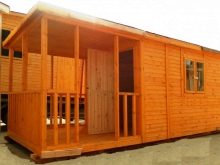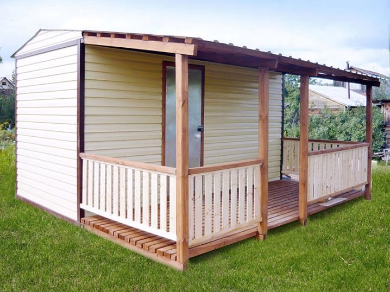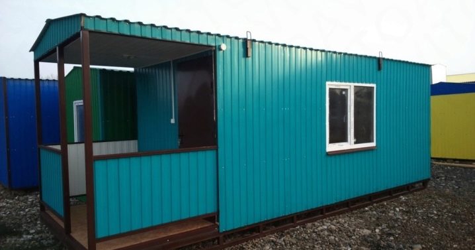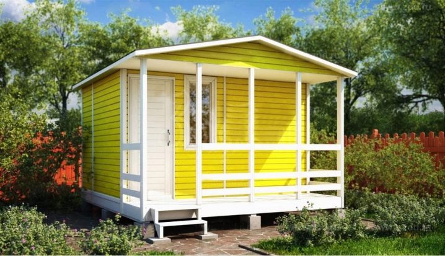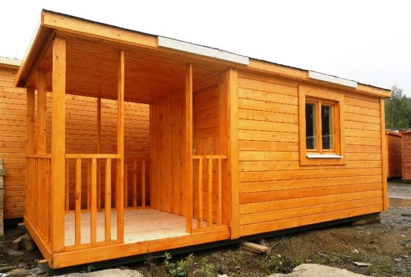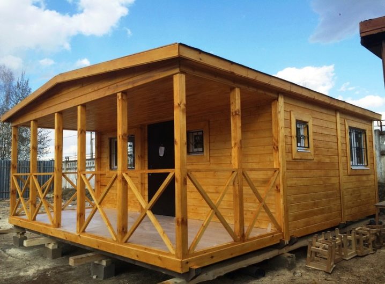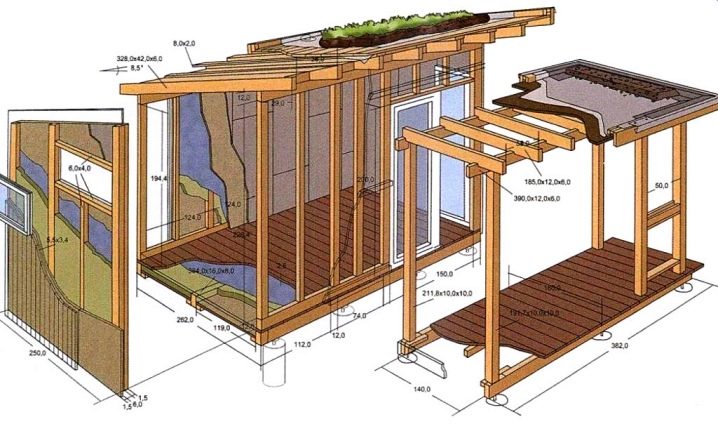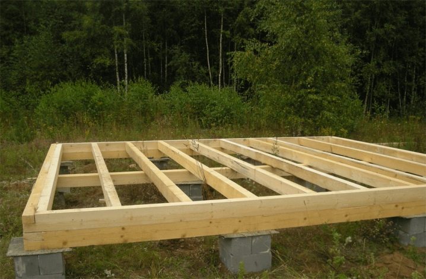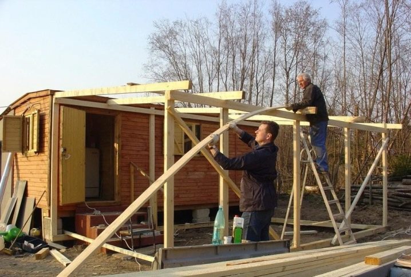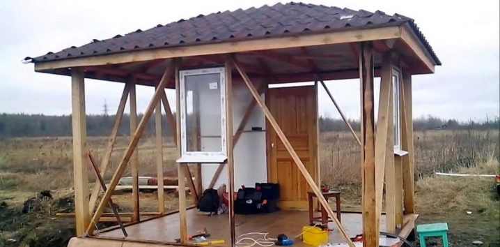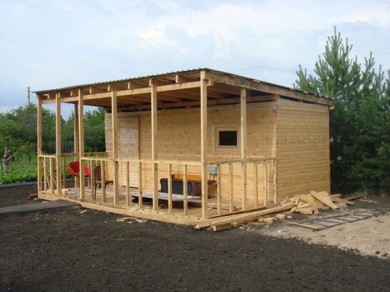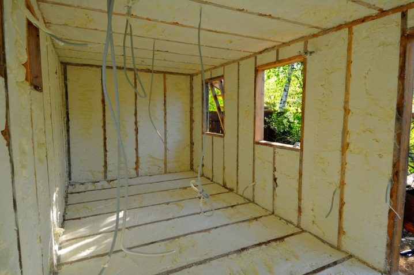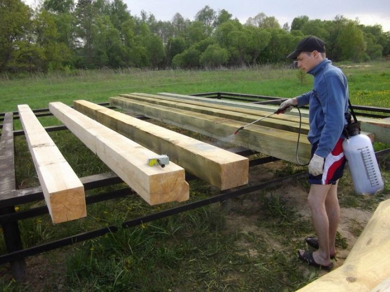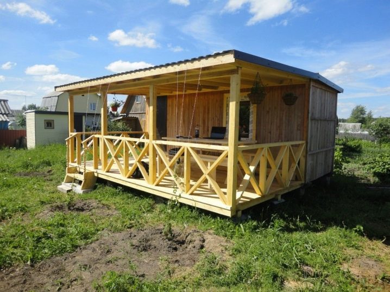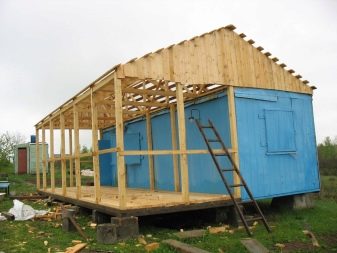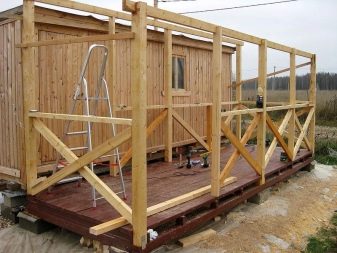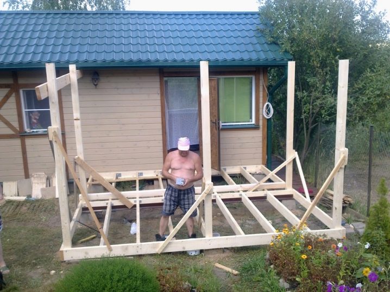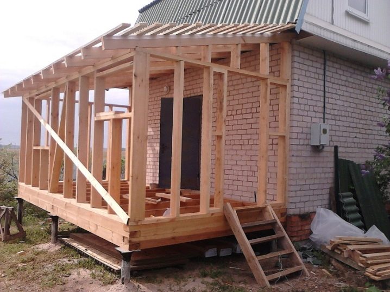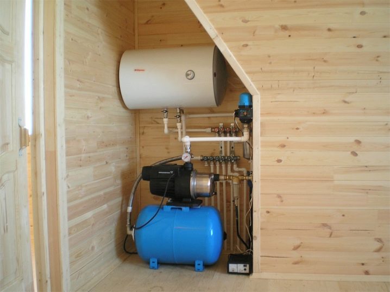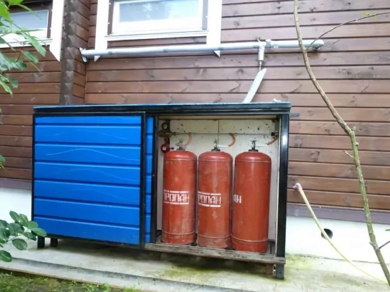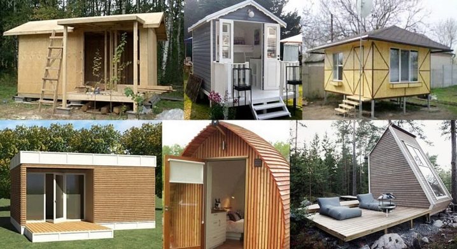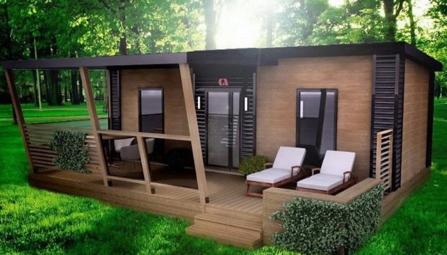Cabin with a veranda: options for arrangement
The presence in the country of comfortable cabins with a veranda is no less important than the construction of the house itself. Everyone knows that because of financial or other problems, the construction of private property sometimes takes many years, so all this time you just need to have a room for temporary residence, which will be less large, but practical and convenient. Such a temporary structure for the dacha can be both stationary and mobile (on the platform and wheels). It can be transported in a similar way from place to place, made angular (to take up less space) or move freely within the plot if you need it.
Features of summer cabins
The most versatile, affordable, ergonomic and popular with our compatriots are bungles of 6x3 m.Such generally accepted dimensions are important when you need transportation cabins. In this case, no special documentation is required for transporting the design along federal highways.
An even more comfortable option for temporary accommodation is a two-room bunk with a veranda. In this case, over time, you can modify its design, making such a building storage room or bath. The veranda in such projects can perform the function of a summer kitchen, hallway or simply a resting place with sun beds, a table or chairs located on it.
The roof in the shed with a veranda can be single or dual slope and preferably communicated with the rest of the building. Inside the house space is usually divided into 2-3 compartments. For example, it could be a hall with a kitchen attached to it and 2 residential mini-rooms (living room and bedroom). This option is ideal for families with children, so that everyone in the bungalow has a “own corner”.
It is thanks to partitions that you can create a special comfort inside and not only correctly zone the space, but also distribute thermal energy inside the room. The simplest and most inexpensive will be the option of drywall partition.
The advantages of cabins
The undoubted advantages of garden sheds, in front of other options for temporary accommodation, can be called:
- versatility and versatility (can be used for various purposes);
- ease of installation (for the construction of cabins with a terrace will be quite enough two skilled workers and several days of intensive work);
- reasonable price (if the cost is in priority, metal shed is the cheapest option).
Cabins options
Modular change houses can subdivided as per function (in this article we are considering a residential option) and for the materials used in construction:
- metal ("trailer" or a block container), covered with corrugated iron;
- wooden (made of log frame, insulation and wood paneling);
- combined (metal frame, sheathed with board or plastic).
Advantages of wooden cabins:
- heat;
- environmental friendliness of the material;
- variety of designs and shapes;
- affordable price;
- durability and reliability.
Of the minuses can be noted the possibility of fire and the need to care for a wooden coating.But these problems are partially solved with the help of special impregnations and wood care products.
Advantages of metal cabins:
- durability and durability;
- ease of care;
- resistance to various external influences;
- the possibility of covering material at the request of the owners;
- reliable protection from vandals.
Of the minuses, only that with a layer of insulation in such a dwelling can be cold in winter and hot in summer is noted. Therefore, this option should be chosen by those who do not spend too much time in the cabin, but only occasionally use it for its intended purpose.
According to the method of collecting cabins can be divided into several types.
- Panel Sheds - the fastest, easiest and cheapest way to build such a structure. Such a change house is temporary and does not need a special foundation.
- Bar Chambers - The most reliable and warm, therefore, suitable for use in the northern regions. In fact, this shed is a small but very practical and functional country house.
- Frame Cabins collected by special technology, so they can live in the winter. This structure is created for long-term residence.Inside the structure is covered with clapboard or chipboard, outside is also used lining.
How to build a bungalow with a veranda
If you decide to build a shed at a summer cottage yourself, first make a work plan (you can find it on the Internet at many shed manufacturers) and draw a preliminary drawing or sketch of the building. The standard two-room design of a change house has the form of "vest" from a hall.
The presence of a veranda will give the design additional comfort. When determining a place for a change house, take into account the fact that the distance between it and the neighboring structures should be more than 3 meters.
The durability of the shed depends on a solid foundation. (Of course, if we are not talking about mobile design on wheels). If the standard strip foundation is not possible (for example, if the site is located on a slope), it would be better to use screw piles. In such a situation, do not forget about the drainage, which will protect the site and buildings on it from the destructive power of groundwater. For this fit rammed gravel, sand and crushed stone. The most common type of foundation for such structures - columnar, it is made of concrete or brick.
The frame of the cabins of the bars is mounted from the corners, then comes the turn of the roof.Vertical beams along the façade are made higher, and the roof covering itself will be supported on the rafters connected by crate. Do not forget to divert water.
The roof covering is laid on top with bolts and screws. To ensure that your roof is reliable, practical and energy efficient, cover it with roofing iron and a galvanized sheet, and you can insulate the roof with isospan. For those who do not like the sound of drops on the iron surface, we can recommend coating with soft ondulin.
Then comes the turn of wall and ceiling insulation and installation of windows and doors. Beams adjacent to the ground should be treated with antiseptic from the effects of fungus or insects. For the facade it is worth using rolled insulation. And all sorts of cracks in the design can be masked with foam.
In order for the fire safety of the structure to be high, it is necessary to apply a special impregnation on the wood and use high-grade fire resistance glass wool for insulation. In this case, the heat-insulating material must be distributed uniformly everywhere, the layer must have a thickness of at least 10 cm
When finishing work, pay attention tothat the protective stains on the tree will not only provide your change house with a modern and attractive appearance, but also protect the building from the negative effects of ultraviolet rays, temperature drops and all kinds of precipitation. In the end, a warmed floor is made (mineral wool is suitable as insulation). Then clean the floor with antiseptics that will protect it from external influences.
Extension of the veranda to the cabin
The veranda under the shelter, attached to the front door, will give you extra comfort in the summer, not only increasing the living space and creating a pleasant shade in the heat, but also becoming a resting place, drying clothes, a summer kitchen or even a barbecue place (don't forget fire safety measures). The main thing is to provide a single plane of the foundation when planning such an extension.
For the extension of the veranda to the cabins will need:
- boards of 30 mm and 25 mm;
- timber 100x100 mm;
- roofing decking;
- fasteners;
- 4 adjustable feet;
- Building tools.
The foundation of the veranda should be laid along with the main foundation of the building. You can attach the terrace and later, the main thing - to firmly connect the 2 foundations.The blocks are installed in the same way and are adjusted in height. The binding from a bar reliably fastens to a change house with metal corners and screws. Check that the length of the veranda diagonals is the same.
The base of the terrace is made on the level, the floorboards are laid, and the vertical supports are fixed with stitches. Keep in mind that the roof will be sloping with a difference of 10 cm. The top trim is made of timber, rafters and sheathing are put, and the professional flooring is fixed under the roof. At a height of about 90 cm from the floor level are made railings. A variety of decorative elements, such as pilasters and balusters, will add to the beauty and singularity of your veranda.
Additional arrangement
You can conduct water by connecting to a centralized water supply system or using a standalone design. For the installation of wiring is sure to hire a professional electrician, so as not to risk their safety. From the "benefits of civilization", which you probably need in temporary housing, you can also use the toilet, shower, sewer, air conditioning.
You can cook on the electric stove or use gas from cylinders.In a similar way with well-organized installation work, you can comfortably live in a shed with a veranda all year round.
Tips
A self-built dwelling is a practical and low-cost housing that will not necessarily be temporary until you build a house on the plot. It may well be useful after that as a residential or auxiliary room, for example, a bath or hozbloka. You can choose on your own whether it is worth buying an already finished bungalow from a construction company or better to build it yourself.
If you want to buy a ready-made version, it is cheaper to buy the design directly from the manufacturer, and not in hardware stores. Before making a purchase, be sure to discuss in advance all the nuances regarding the type of materials used in construction, as well as the dimensions, type of glazing, installation details and payment. It is possible that you will bring the finished product, as it is collected in special hangars. Builders at the request of the customer can mount the structure on your site.
And if you decide not to hurry and make a change house with a veranda with your own hands, choose a two-room option.This cabins as comfortable as possible. It will be an excellent place to relax after a day at the cottage. If you comfortably arrange such a “nest”, then you probably will not even notice the difference between it and a full-fledged house.
On how to build a change house with your own hands, see the next video.
