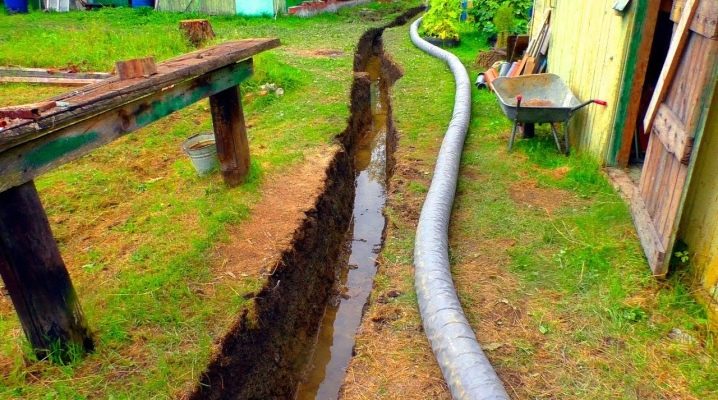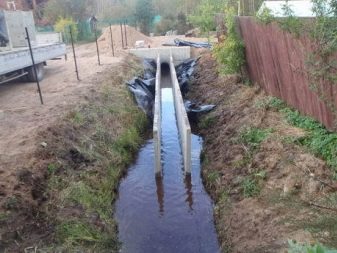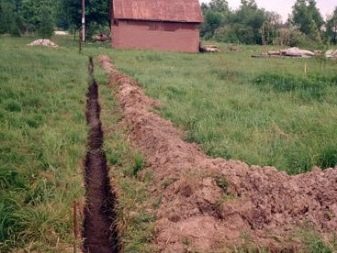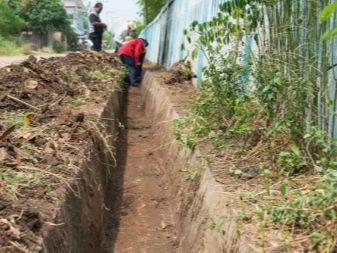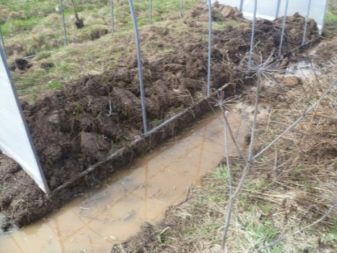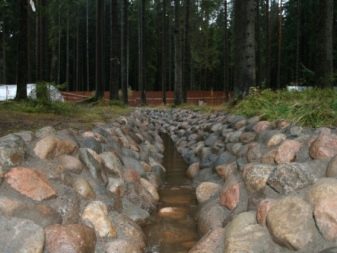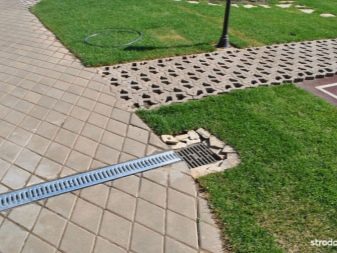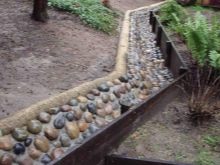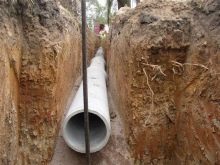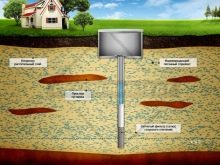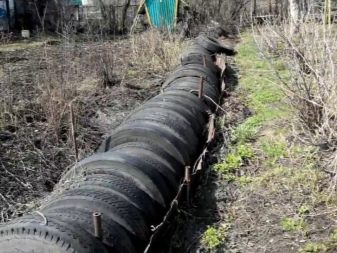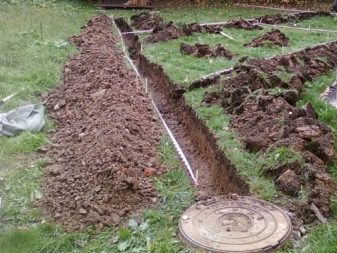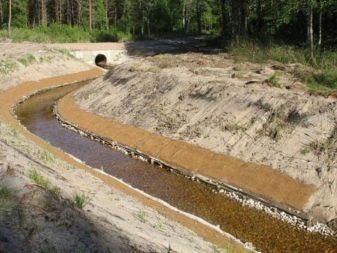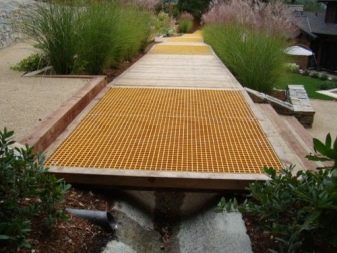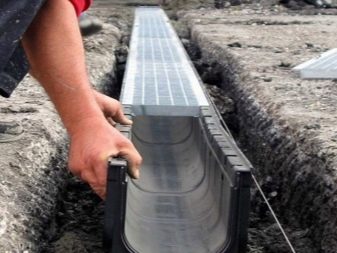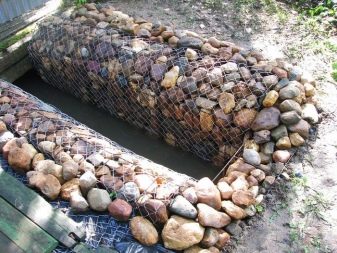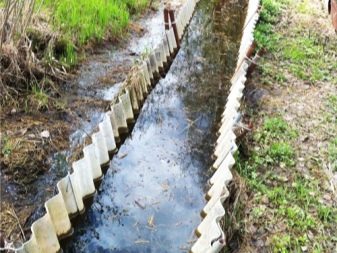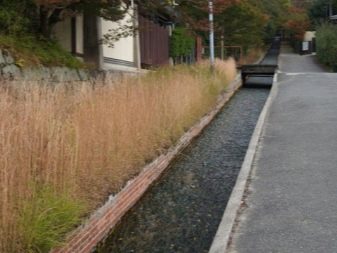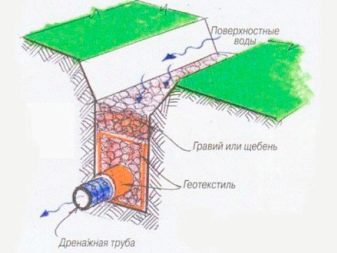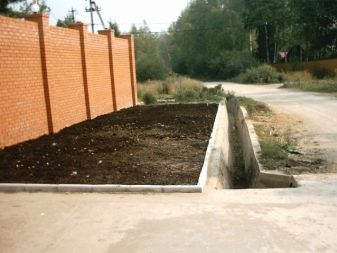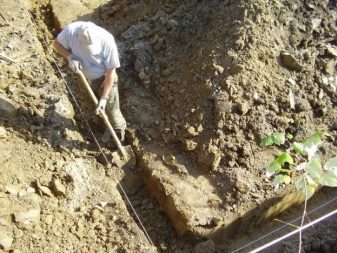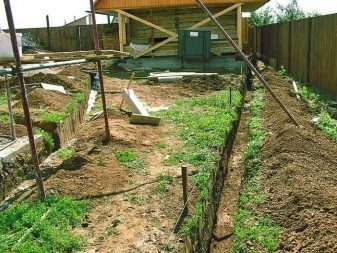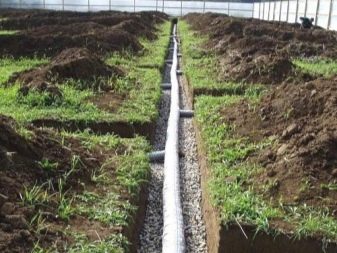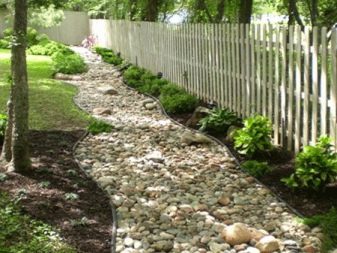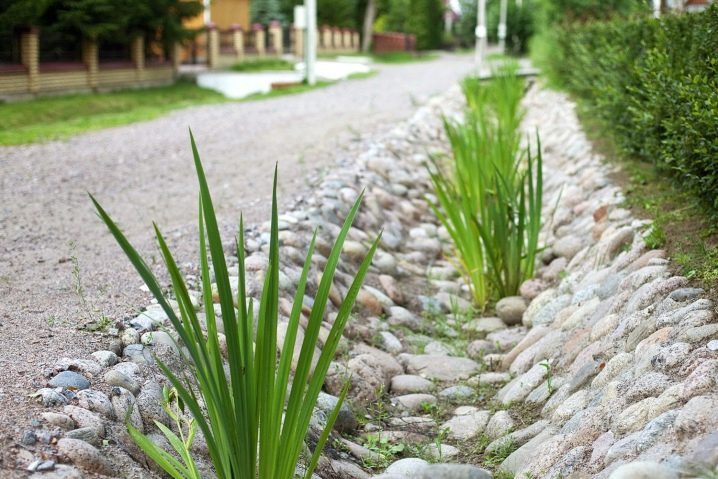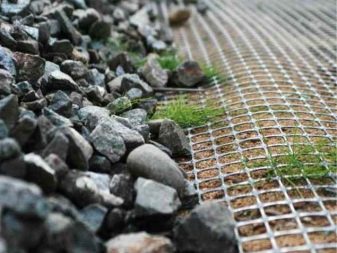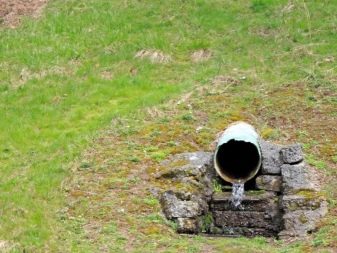Drainage ditch: the pros and cons of an open system of water drainage
Not everyone was fortunate enough to become the owner of a land plot on a flat, sunlit and at the same time dry terrain - many are forced to settle for plots on soils with high groundwater levels and a high risk of flooding. However, this is not a reason for sadness - you can get rid of this problem!
Features and Purpose
Before understanding the features of the drainage ditch, it is necessary to dwell on the very concept of “drainage”. So, drainage is the process of draining swampy soil and removing excess moisture from the ground. This term also refers to the construction of a system of trenches, ditches and wells, which are designed to drain water. Why is this necessary?
Excess water in the ground creates a lot of problems. Constant "squish" under the feet and non-drying puddles are only the smallest of them. Much worse trouble.
- Negative impact on landing. It is almost impossible to collect a good crop in conditions of high humidity, the roots of plants rot and seedlings simply do not develop.
- Ground waters located high eliminate any possibility of arranging a basement or a cellar under the house.
- A great danger threatens both the house itself, as well as additional outbuildings on the site, since during the period of active melting of snow the earth is filled with moisture and begins to heave. This creates additional pressure on the supporting structures and often causes deformations of the supports.
Arrangement of drainage is considered an excellent solution that will help prevent all of these problems. As a rule, private sites are protected by a drainage ditch in which the pipe is reinforced. This system creates good conditions for the collection and removal of water in the lower zone.
It is quite realistic to create protective structures in the country itself, but it is necessary to do this before the beginning of the improvement works. Drainage ditch, pipe or well - these elements form a drainage system at the site.
It is important to determine the likelihood of flooding, as well as assess your own capabilities and select a drainage system that best suits the features of the relief and budget possibilities even before the start of work on the site arrangement.
There are several varieties of drainage ditches.
- Outdoor drainage - this system is considered to be the simplest, there is no need for serious earthworks, the only thing that is needed is to dig several ditches throughout the site, and also to bring a storm pipe there. This system allows you to effectively remove excess irrigation and rainwater.
- Deep drainage - this option is more laborious, it is used in areas in which groundwater is located close to the surface, as well as on clay soils with poor absorption of moisture. The basis of the drainage structure here is the pipe, reinforced in a pre-excavated trench. The latter, in turn, leads to a special catchment basin or larger collector pipe.
- Vertical drainage - such a system involves the construction of a network of several wells, which are mounted around the building, and the moisture in them is pumped out. This is an effective system, however, it requires careful engineering calculations and expensive work.
Where is needed and what are the requirements?
The drainage ditch is most often provided for in relatively small areas, this is due to the low degree of automation of work on its implementation, the need for regular repairs and a short service life. For industrial purposes, ditches are practically not used.
There are certain SNiPs that establish standards and requirements for drainage ditches.
In accordance with them, it is strictly prohibited to bring a trench with stormwater to:
- reservoirs inhabited by living organisms;
- eroded ravines or unfortified ditches;
- flowing streams and rivers;
- reservoirs, on the banks of which there are family recreation areas;
- lowlands prone to waterlogging.
It is not allowed to install a drainage ditch on land plots in cases where the height of the flow of groundwater is less than 2 meters.Otherwise, wastewater may be released into the aquifers. For such sites, experts recommend to equip channels equipped with closed hatches.
All types of the drainage system are subject to the standards SP 104-34-96 and SNiP 2.05.07-85. They specify the permissible tilt angles, limiting distances to residential buildings and other structures, as well as the best options for performance, depending on the characteristics of the soil, the terrain, as well as the required throughput of the ditch.
In accordance with them the following requirements are distinguished.
- On flat terrain, the angle of inclination should not exceed 3-5% - this approximately corresponds to a drop in height of 3-5 cm every 10 meters.
- The drainage ditch should be arranged at a distance from the fences and supporting structures of the house and outbuildings, otherwise there is a high probability of dilution of their base. Therefore, the distance from the ditch to the erected structures must be at least 30 cm, and the walls of the drainage system must be compacted in a mandatory manner so that the waters are not washed out under the foundations.
Advantages and disadvantages
The advantages of the drainage ditch are obvious - this is the ability to effectively remove excess moisture from the site, which means reducing the risk of the following unpleasant phenomena:
- land flooding;
- waterlogging and the frequent formation of non-drying puddles;
- rotting of bearing wooden supports of building structures;
- death of plant roots;
- inhibition of growth of seedlings on the land plot;
- mold growth and active fungal reproduction;
- excessive dirt accumulation in the local area;
- the development of chronic bronchopulmonary diseases due to constantly high humidity.
A nice bonus is the possibility of self-improvement of the ditch. It does not require any special equipment, every adult can take a shovel and dig a trench, and, of course, this is the lowest-cost drainage method, since it requires virtually no financial costs.
But among the shortcomings you can specify the following:
- the ditch is less efficient than storm sewer;
- drainage of this type has a rather short lifespan;
- the ditch requires regular maintenance and periodical compaction, as well as cleaning and restoration of the embankment.
Many believe that the drainage ditch significantly impairs the landscape, however, experts assurethat, if necessary, you can decorate the trench so that it harmoniously fits into the overall design of the site.
How to make yourself?
The owners of the suburban and suburban areas are most often engaged in the arrangement of the drainage ditch with their own hands.
- In order for the drainage system to be as efficient as possible, firstly a plot is marked, and then they wait for the first heavy rain and see where the most water accumulates - it is from there that the water must be removed first.
- The easiest way is to draw ditches in the event that the land on the plot has a natural slope, then the only thing needed is to dig a U-shaped hole along the fence. Although quite often the trench is dug in the form of a fir-tree, the “branches” of which are wound up on different areas of the land plot, and then reduced to a single “trunk”.
- The depth of the ditch should be 70 cm, and the width should be about 40-50 cm. It must begin above the level of the house in order to fully collect the drainage of thawed and rainwater, and be removed out of the site through the installed drainage pipes.
- The bottom of the trench is usually laid out with rubble, which is compacted tightly, and a perforated corrugated drain pipe with a diameter of about 10 cm is laid on the gravel.
- At the final stage, the pipes are wrapped with a layer of geotextiles and reinforce the slopes of the trench.
If the site is devoid of slope, then it is necessary to give preference to other types of drainage system.
Ways to strengthen and tips masters
To prevent the trench from being washed away by the first heavy rain, it is necessary to strengthen it.
- Even before the start of work on the arrangement of the ditch, it is necessary to ensure the formation of a special sand-gravel layer along the edges of the trench, 7–10 cm will be quite enough, and after all work has been completed, it can be planted with decorative bushes and trees. In this case, the whole structure will become more attractive and stylish, and the root system of overall plants will reliably strengthen the walls of the ditch.
- Quite often, site owners use stone to trim a trench to improve appearance and reinforce a ditch. If the layout is done skillfully, then the drainage system, even the most indifferent, can be transformed and become the "highlight" of the site.
- Experts recommend using a geogrid, which is attached to the walls and bottom of the trench with special crutches.This option is optimal for muddy soil, in this case the minimum embankment thickness on the geogrid should be 30 cm.
- Another option to strengthen the walls of the trench is odernovka nepatieplyaemoy embankments with fastening turf with special wood spokes. The turf is cut to a thickness of 5-10 cm, and it is better to extract it on loamy soils, the conditions of which are similar to those in the places of residence.
The drainage ditch is an effective way of draining the soil, which does not require a lot of effort, time and money, and if you wish, you can turn even the most presentable trench into a stylish element of landscape design.
If all the work on the arrangement of the drainage ditch is done correctly, then the groundwater not only does not rise above the set mark, but vice versa, it begins to decrease. This leads to a significant increase in soil fertility and an increase in the yield of sown crops.
On the secrets of creating a drainage ditch, see below.
