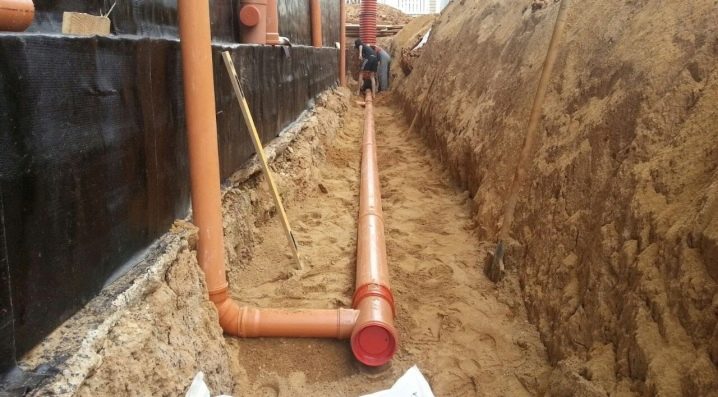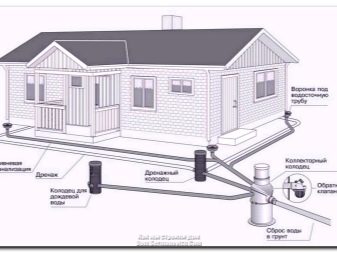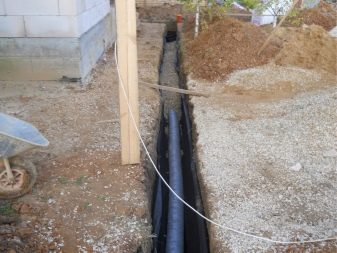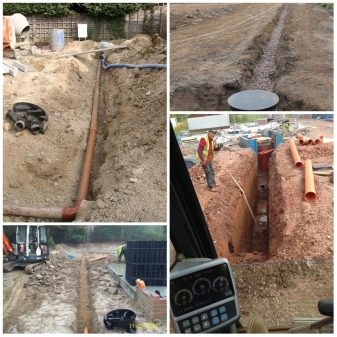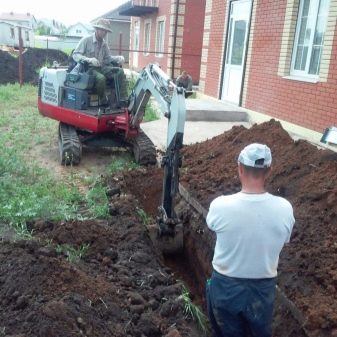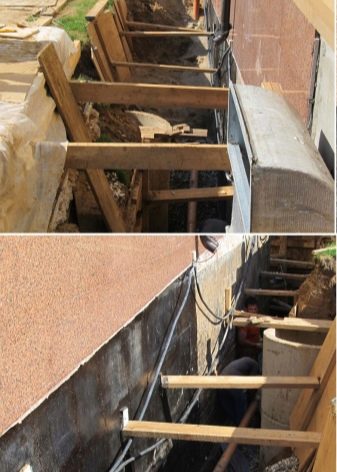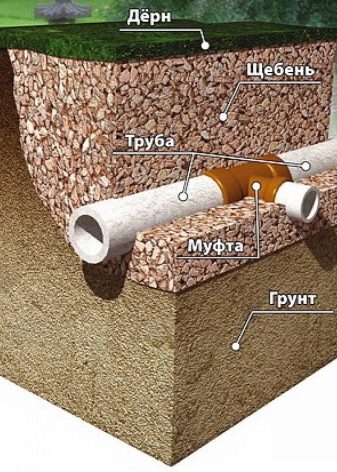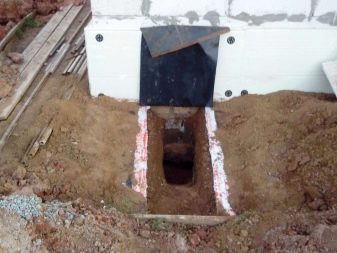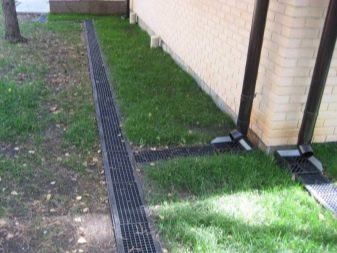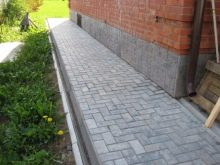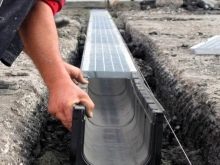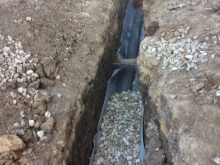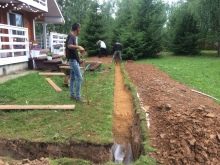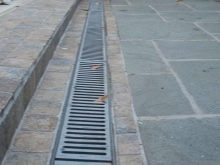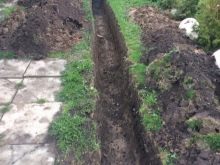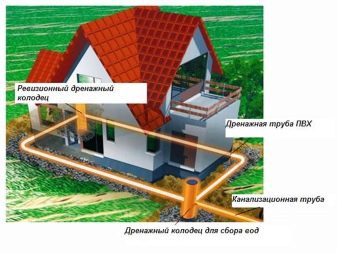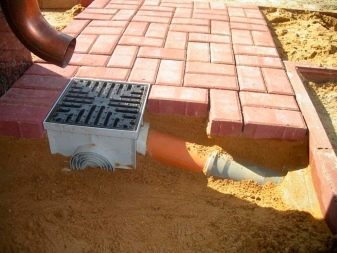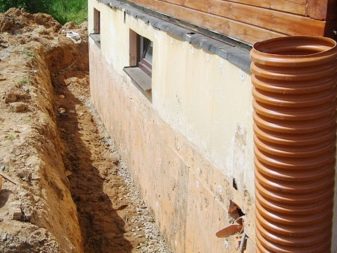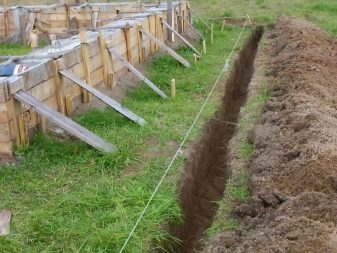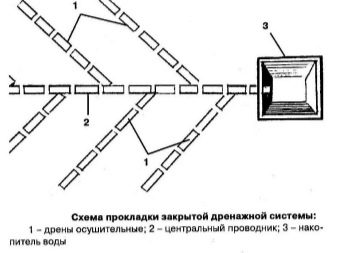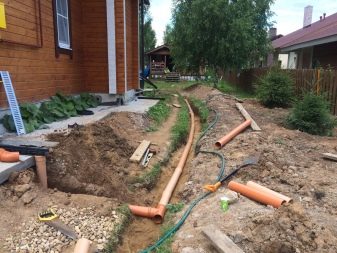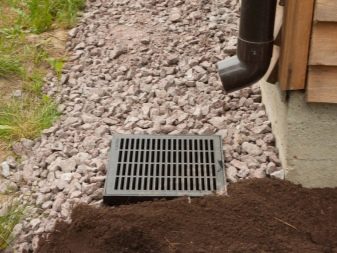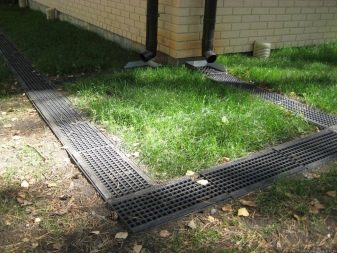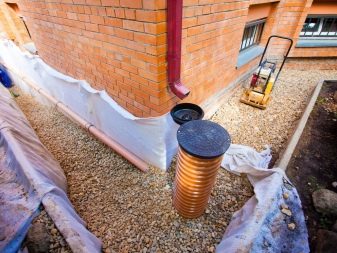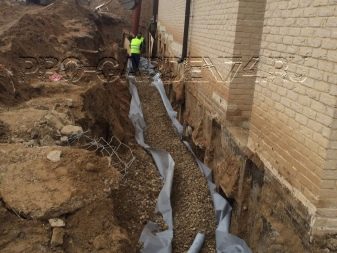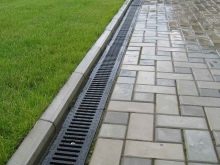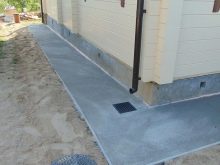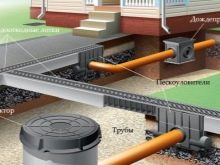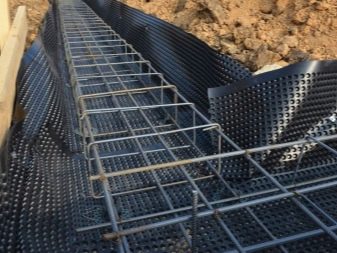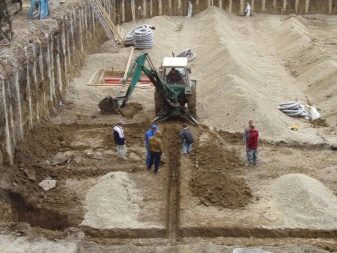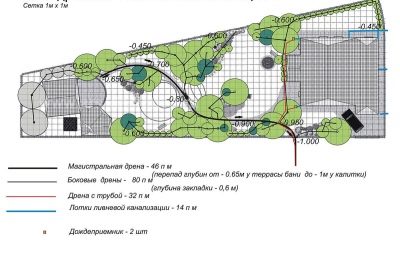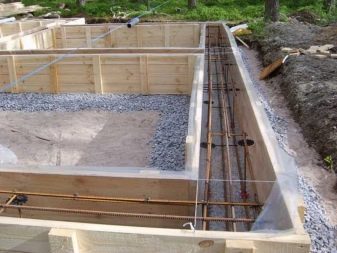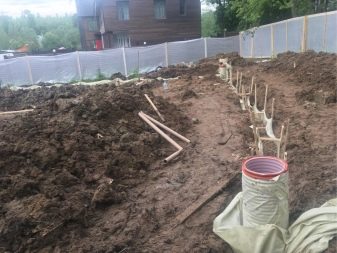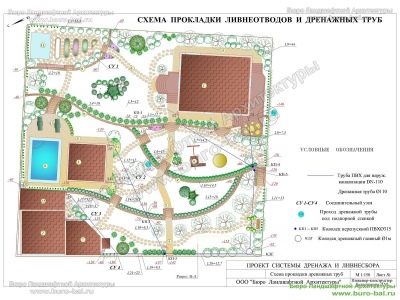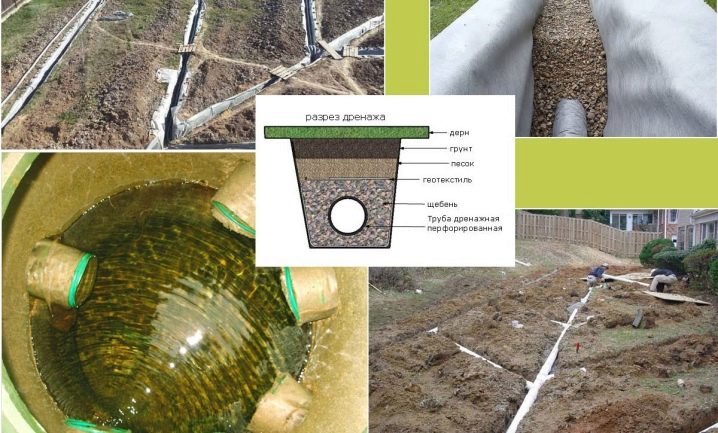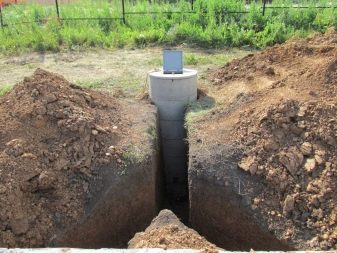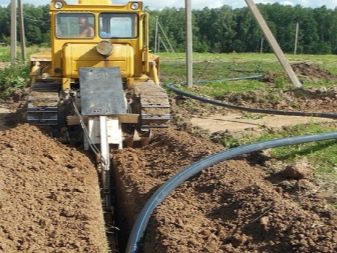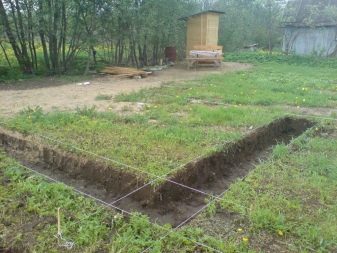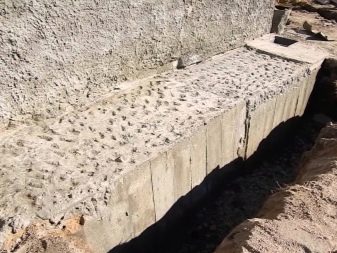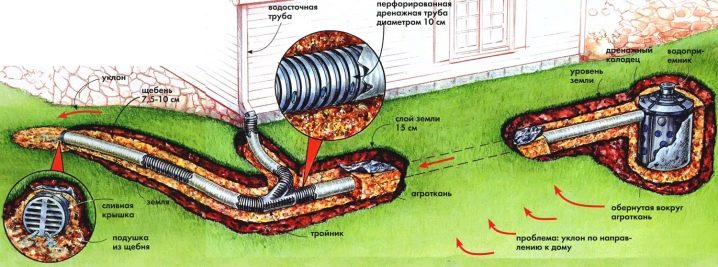Drainage around the house: what happens and how to arrange without the help of professionals?
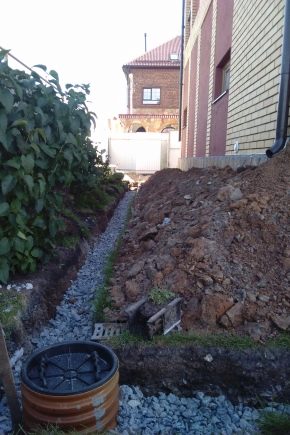
The drainage system, built around the house, makes it possible to significantly reduce or even completely remove excess water from the site. And this concerns not only groundwater, but also precipitation. Do not confuse drainage with waterproofing, they can perfectly complement each other, but not interchangeable.
When can not do without drainage?
Drainage system is necessary in many areas, but in some it is impossible to do without it.
- Drainage is particularly needed areas that are quite low. In such places, the problem of accumulation of excessive amounts of moisture is constant.
- Do not do without drainage on clay soils where the water level drops too slowly. Loamy soil is also better not to disregard and drainage systems.
- Such systems are necessary if there is constantly a large amount of precipitation in the locality.
- In areas where groundwater is at a fairly high level, it is also best to use drainage.
- The reason for the organization of the drainage system can also be a large number of waterproof coatings on the site, for example, tracks made of concrete, asphalted yard and so on.
- Drainage is also required if there are adjacent buildings on the plot with a recessed foundation. Indeed, in such a case, water will gather on the surface, since it will not be able to find a way out anywhere. As a result, the probability of flooding increases.
- Even if there are no obvious prerequisites for arranging drainage, one should know the peculiarities of the climate and the terrain. If there is the slightest concern that after the rapid melting of snow or frequent rains the groundwater level may increase, it is better to be safe and install a drainage system.This will save not only money for home repairs, but also nerves.
Purpose and types of systems
The methods of organizing drainage systems at the site differ depending on the amount of precipitation, the level of groundwater, the characteristics of the soil type, the topography of the site, the location of the house and other factors.
Drainage by installation method can be divided into two types.
- The perfect drainage system is installed at the level of the natural runoff of water. Moisture enters the drains through the holes located on the sides and also through the top of the pipes.
- The imperfect drainage system is set higher than the water level. Moisture penetrates the drains from the bottom, top and sides. To strengthen the sides of this structure, a drainage cushion of sand and rubble is used.
By the way in which the drainage is arranged, it is divided into open and closed.
Open
Drainage is a system of gutters, trenches, drains, catchment trays. The system is organized without pipes. Such a drainage looks like a trench 0.5 meters wide and 0.5-0.6 meters deep, designed to drain melt and storm water from a house or from a site.The trench necessarily has a slope in the direction of the main water intake trench in order to divert water in the desired direction by gravity.
The main advantages of such a drainage system are its low cost and speed of creation. However, in order to divert a large amount of water due to precipitation, a deep water drainage line is required, which is unsafe. In addition, if the walls of the ditches are not equipped, they will quickly collapse. Another disadvantage of such a system is that because of it, the site looks less neat and aesthetically unattractive.
To increase safety and increase the service life of this drainage option, special concrete or plastic trays are used, which are closed with grills on top. Open drainage is most often used in agriculture to divert water from already cultivated areas.
Closed
Underground drainage is a pipe system. It has a prettier look compared to the previous one, as it is equipped with a protective grille, but the receiving ditch is much narrower and smaller. Closed drainage schemes are used to protect the foundation, basements from the effects of groundwater and increase their service life.
Especially closed drainage is suitable for marshy areas, as well as areas where there are natural water bodies or located in lowlands. In this case, closed drainage is best supplemented with storm sewer. Underground drainage is also called deep.
Underground drainage is divided into two types:
- wall mounted;
- trench.
It should be clarified that indoor drainage is best done at the stage of building construction.
If the house is already completely ready, then you should opt for a trench ring drainage system. But it should be borne in mind that it is suitable only for houses without a basement. In small areas where there is no need for open drainage, backfill drainage is used. The system of such charging trenches is not serviced without dismantling after complete construction. This is its main drawback. The organization of a zasypny drainage is carried out in several stages.
Most often, in practice, open trench drainage is used, as it is the easiest to arrange.
Livnevka as an addition
Stormwater or stormwater drainage will be a useful addition to the drainage system.It allows you to remove from the site the water that falls on him in the form of precipitation. In the stormwater, the water moves either to the well-collector, or to the collector well, from which there is an outlet to the sewer or sewer network. For a well-sump, it is best to choose the most distant place from the building. You can also organize the diversion of water with stormwater to the nearest reservoir.
It should be remembered that laying out over geotextile is best for pouring pipelines, and it is better to draw water directly into the sewers.
Storm sewage is also called surface drainage. Its main advantage is that it is very easy to settle down on the site. However, it should be borne in mind that the stormwater can only deal with melt and rainwater.
The shower is divided into three types:
- Linear allows you to take thawed and rainwater not only from the house, but from the entire site. This type is a channel that breaks out in the ground and drainage well. Often the channels are made in the form of straight lines, which are covered with bars for safety.
- Dot allows you to divert water from individual sources, for example, from watering taps or drains on the roof. In order to prevent garbage from entering this shower, it is covered with metal gratings. The organization of the linear type lies in the fact that pipes are laid from each point, which are connected to the main pipe leading to the drainage well.
- Combined stormwater involves the use of both linear and point species.
House drainage
Types
The device of the drainage system around the house has several types.
- Plast drainage is used as an auxiliary structure. Such drainage is most often used as an additional to the main system. It is best to choose it for areas in which groundwater is deposited at a shallow depth. It is ideal for diverting surface water. Often, reservoir drainage is used in clayey areas. It should be located at a short distance from the foundation of the building.
- Annular drainage prevents flooding of basements and basements.The best way to use such drainage in areas where the sand content is increased. This is due to the fact that the annular drainage almost does not trap moisture, easily passing it.
- Wall mounted drainage is used most often. It allows you to protect not only the building, but also the basement levels from moisture. It is recommended to use on sites with a large amount of clay.
Device
To better understand what type of drainage is suitable for a particular site, it is necessary to consider in detail the design of each of them.
- Plast. At the heart of the reservoir drainage is an air gap. To make such a drainage option can be a variety of ways. The most common of these is drainage in the form of a layer of gravel. For its arrangement it is necessary to place a layer of gravel about 50 centimeters high under the coating in use. This layer will become an air gap. It is necessary to lay a filter fabric on this gap, for example, geotextiles. Then pour a layer of sand and finish, for example, tiles.
- Annular. The scheme of this drainage is a vicious circle. Circle breaks are permissible if water flows exclusively from one side of the building.The ring system is installed lower than the level of the basement and at a distance of two to three meters from the walls. This helps prevent flooding of the basements, and also prevents the soil in the area from collapsing.
- Wall. This system is mounted at a distance of about 50 centimeters from the walls of the building. And it must be set lower than the level at which the basement is located. Due to this, wall drainage optimally protects the foundation from moisture ingress. Most often, this type of drainage is used in areas where the composition of the soil is heterogeneous.
Scheme and principle of operation
Despite the diversity of drainage systems, they all work on a similar principle and have similar structures. The drainage pattern can be represented as a closed system of pipes interconnected. As a rule, most types of drainage systems are installed lower than the basement level of a building. To the perimeter of a private house was well protected from moisture, it is best to install a drainage system tilted. With this solution, the water will drain well without stopping.
Before you begin to make water drainage, you should definitely find out at what height the groundwater is located. This is done as follows: a layer of earth is excavated at a depth of more than two meters, and then the condition of the soil is assessed.
In order for the water to have a place to accumulate and then move away from there, a well is made in the corner of the building, from which a pipe system is laid to drain water outside the site. If the drainage is properly arranged, it will not be wet and damp in the basement and in the basement. Otherwise, you need to identify where mistakes were made. To improve the quality of the drainage, you can install an additional waterproofing system.
How to do?
Properly arrange a drainage system with his own hands is completely simple. Best start with the preparatory work. To do this, first study the terrain, determine the composition of the soil, estimate the level of groundwater. After that, work is underway to prepare the foundation of the building. To do this, around the perimeter of the base dig trenches. Then they are removed from the dirt, as well as layers of heat and waterproofing.
The cleared base is subject to obligatory drying.By itself, the foundation will dry out in 5-7 days, and in good warm weather it may be faster. You can also use mechanical tools like a heat gun to dry. Such tools allow you to speed up the process to one day.
As soon as the foundation is dry, a layer of waterproofing is applied to it. As the latter, you can use polyethylene or bitumen. And only after that the drainage system is established.
For strip footing
In order to properly equip the drainage for strip foundations, it is necessary to follow a number of rules. Then the installation of the drainage system is not difficult, and the result will be amazing.
- It is necessary to begin with digging a trench around the perimeter of the building. The depth of the trench must be greater than the depth at which the foundation lies. At the bottom of this trench necessarily falls the so-called drainage cushion with a height of 30 centimeters. The cushion should consist of 15 centimeters of river sand of a large fraction and 15 centimeters of fine-grained gravel. It is necessary to tamp and well shed water.
- The pipeline system is laid directly. Drainage pipes must be covered with a waterproofing layer, for example,bitumen or polyethylene. That the accumulated moisture was where to drain, a well is installed with drainage beyond the boundaries of the site.
For solid foundation
Making a drainage system for a monolithic foundation is more complicated. The main feature is that the drainage system is laid before the foundation is erected. This allows you to protect the base of the building in case the ground moves. Particular emphasis should be placed on the quality of construction drainage. After all, it affects how strong and durable the building as a whole will be. First you need to prepare a special pit in which the drainage system will be installed. Depth of the pit is calculated based on the location and height of the foundation.
At the bottom of the basement, a layer of brick battle is poured, and then a layer of sand and fine rubble. After that, the entire pillow is carefully tamped. Drainage pipes must be strengthened using special floors. Geotextiles are used to seal the pipe surface. In order for water to accumulate and be removed, it is necessary to dig a well from which the pipe will extend outside the site.
Also see in the video how to properly do drainage around the house with your own hands:
