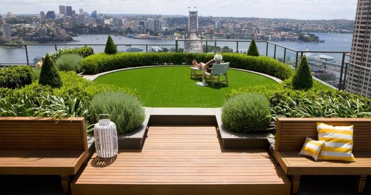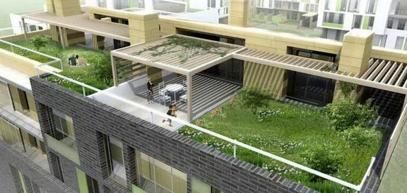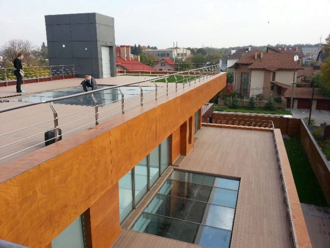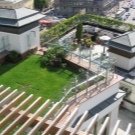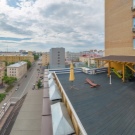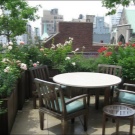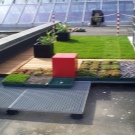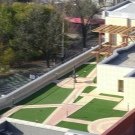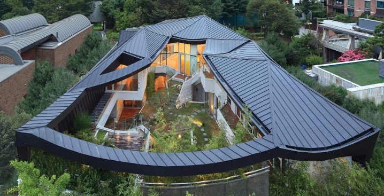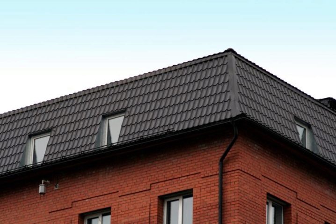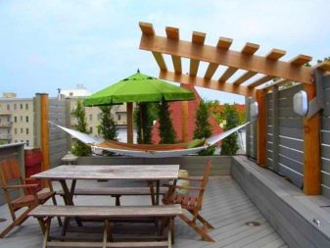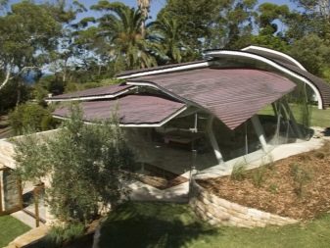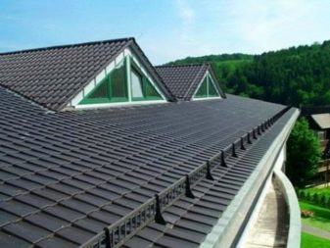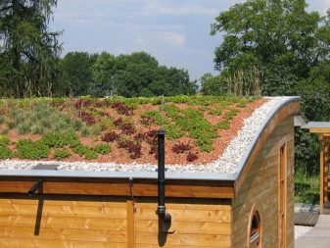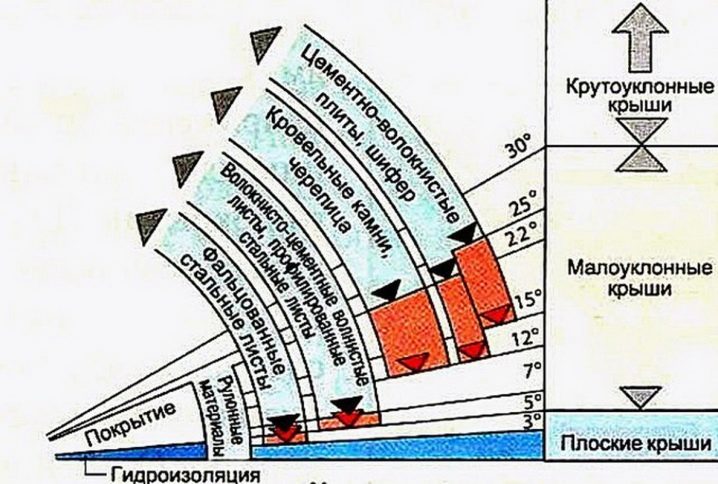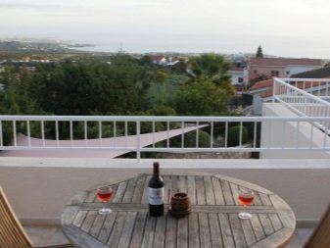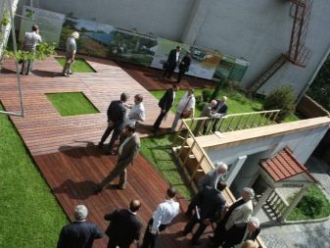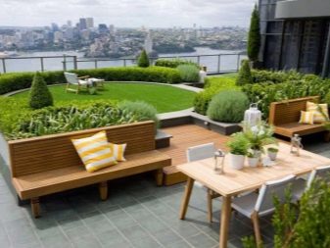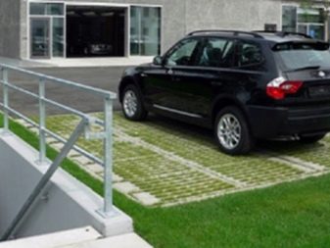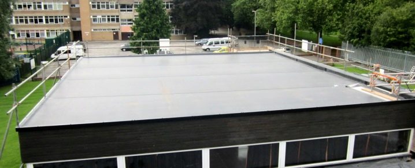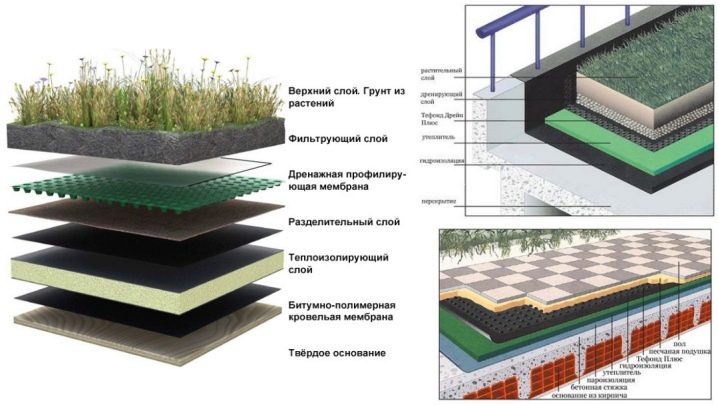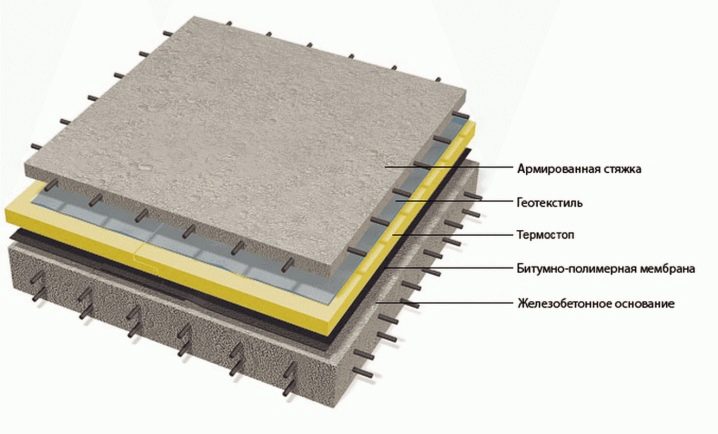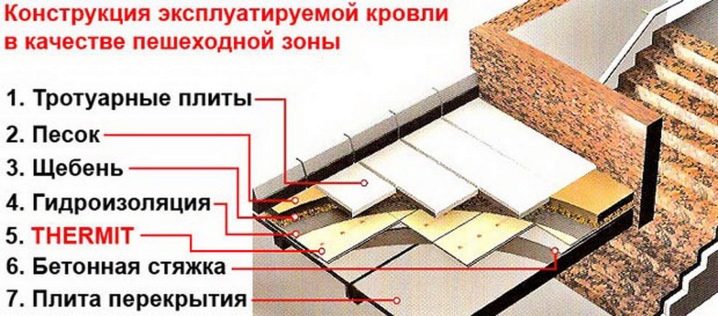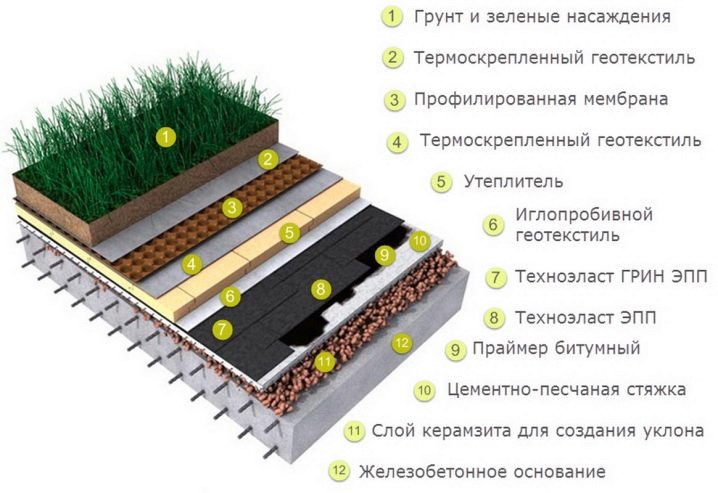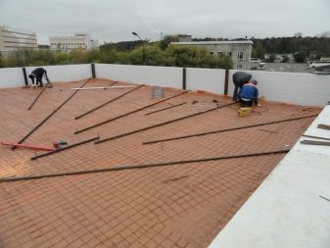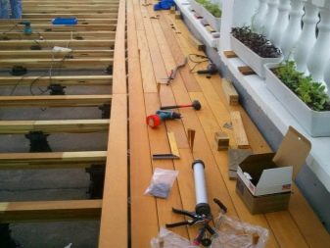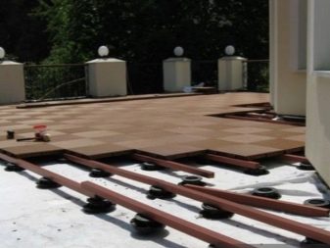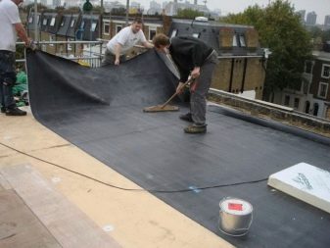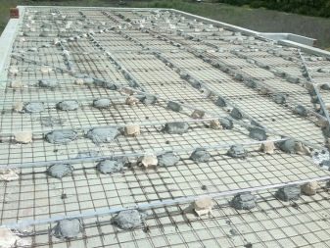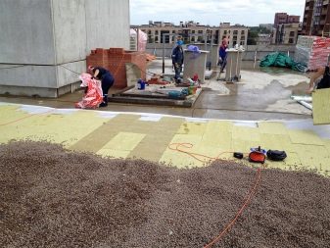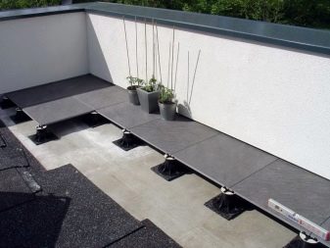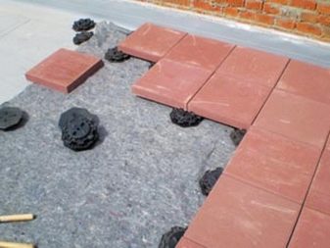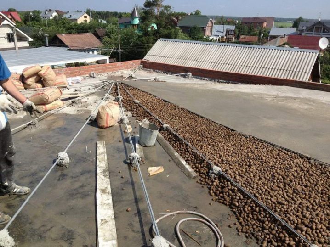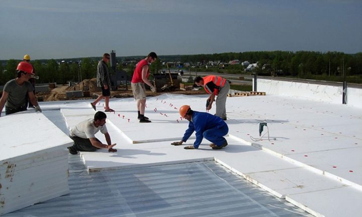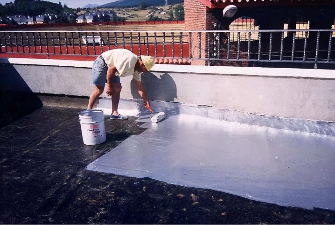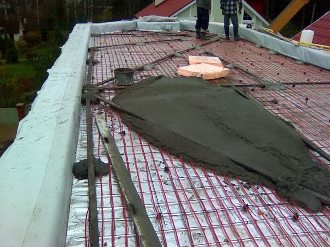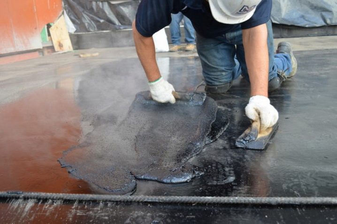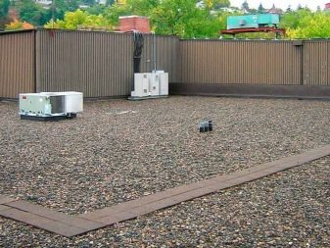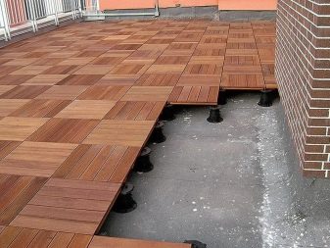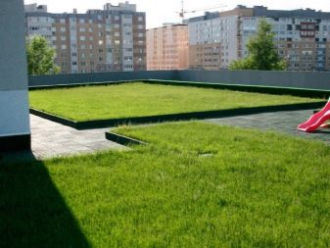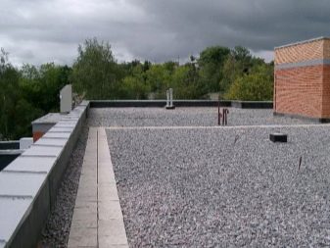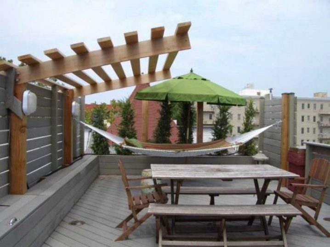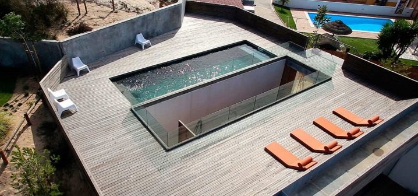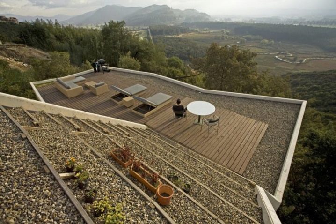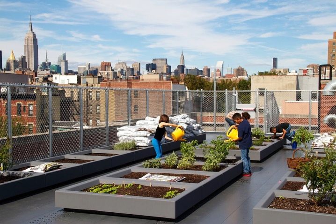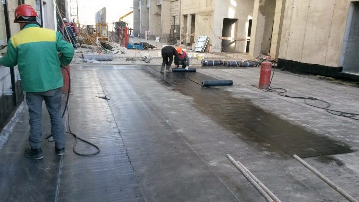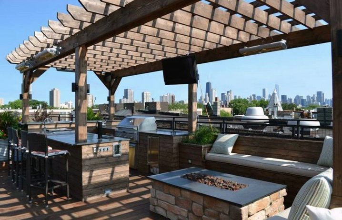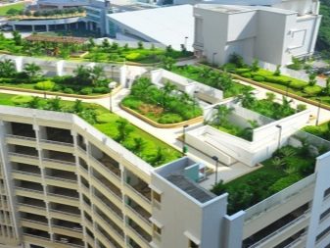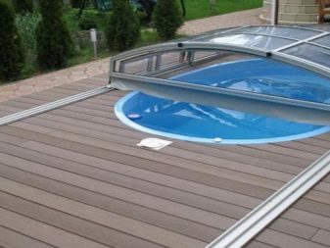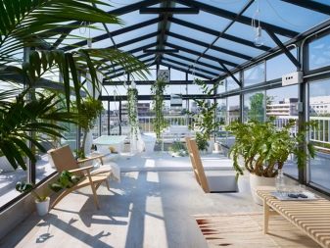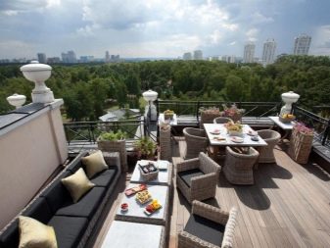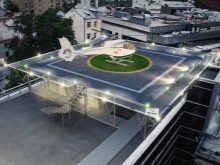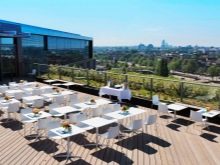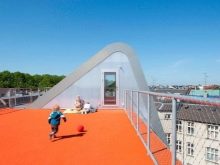Exploited roof: features and variety of structures
In our time, the construction of housing is quite expensive, every centimeter of usable area is important. Therefore, today the centerpiece of attention is the original idea of using square meters - the exploitation of the roof. This version of the use of the roof came to us from Western countries. It is the best solution to use empty square meters for specific needs. Anything can be placed on a flat roof with a special opening.
Special features
The term "operated roof" means that the roof is intended for use. It is often considered a full-fledged floor of a house or cottage. Its appearance should be appropriate. This is a special coating, which is selected depending on the required functionality of the roof.Several times a year it is necessary to carry out a complete cleaning of such a roof from small debris, including branches and leaves, if it is an open space. Type of cleaning should be chosen based on the type of coverage. Such use of the roof carries with it certain risks, therefore, when arranging it for a living or working space, it is imperative to adhere to all norms and rules of the SNIP.
The operated roof can be open and covered completely around the perimeter. In our time, the most popular was the roof with a broken form. The peculiarity of this form is that the number of skates can be different. The slope of the slopes is determined independently. The main thing is that the slope performs its main function - the removal of precipitation from the surface. In addition to this feature comes the unusual and beautiful design.
It is necessary to take care of the natural light of such a covered room, for this you need to properly position the skylights. For a simple roof without various branches, two windows on each side and two on the slopes are enough. If you decide to make a space brightly lit by sunlight, you can add large windows.The angle of inclination of the roof is an important part of the design, because excess moisture and precipitation can adversely affect the overall condition of the roof.
Selection of the correct angle of inclination depends on many factors.
- Wind loads. The impact of wind on the material directly affects the life of the roof. Therefore, in regions with strong wind, the slope should be performed at an angle of 250 - 300 degrees.
- Snow loads are an equally important factor. From a large amount of snow, the roof bends heavily and sags. As a result, the period of use of the material is significantly reduced.
- Do not forget about the quality of the material and the size of the roof, so that the height of the location was optimal.
You can calculate the desired slope of the slope.
- In areas with strong and frequent winds, the angle of inclination should be 100–200 degrees so that the roof is not exposed to the flow of winds and the material used does not deteriorate.
- In regions with frequent rains and snow, more bias needs to be done in order for precipitation to come off the roof in time.
- The universal angle of the slope is 200 degrees, it is suitable for average values of wind and precipitation.
To use these angle values, it is necessary to take into account that the height of the ridge must be greater than 3 meters. Another problem could be the removal of communications on the roof.To do this, contact the specialists, as in many cases the implementation of these works is technically difficult.
Kinds
The exploited roof is divided into 4 types by type of use.
- Roof terrace. It has a great functionality for rest and easy walks, more suitable for the roof of a private house. For this kind of make special projects with a variety of ideas.
- The green roof is used to land on the roofs of lawn buildings, as well as various plants that contribute to an increase in oxygen in the air.
- Flat analog parking is applicable as a parking.
- Option with green, pedestrian areas is used for outdoor activities.
The operated roof varies depending on the components of its roof.
Straight
With this type of construction, the main waterproof layer is placed on top of the heat-insulating layer, between them there is a cement-sand screed. To protect the insulation from moisture on the surface of the porous insulation impose waterproofing material. As a waterproof layer use bitumen film materials, reinforced synthetic base.
Inversion
This type has a reverse arrangement of the covering layers. The water barrier is applied to the base carrier. Then comes the heat-insulating layer, filtering, as well as the top coating. The thickness of the insulation layer should be chosen, taking into account the climatic conditions of the region.
Car zone
Such use of the roof requires a strong base layer. As a basis, you can use a monolithic reinforced slab with a thickness of more than 8 cm. For the upper layer, you can use monolithic asphalt concrete 4 cm thick or concrete slab with a thickness of more than 8 cm. Waterproofing and insulating layers are required. There are no special features of the location.
Pedestrian
With this type, you need to fit in a coating of at least 2 layers of waterproofing of polymeric membranes of round roll type. Heater should also pay a lot of attention. As the basis for the coating using monolithic concrete slab. The thickness of the underlying coating must be greater than 3 cm.
With lawn and vegetation
There must be at least two waterproof layers from the membrane. Protective cover includes soil substrate, drainage or separation layer.Topsoil should be selected individually by type, thickness. It all depends on what will be planted. The soil thickness for a grass lawn should be about 2 cm, for growing flower plants - about 2.5 cm, shrubs - 3.5 cm, trees - more than 7 cm. A special synthetic coating is laid under the soil layer, which does not allow the roots to germinate, and also accumulates moisture.
Materials
In order for the construction to be in excellent condition for many years, to satisfy all needs, it is necessary to carry out the coating only from the correct and high-quality materials. Each layer of the coating has its own peculiarity, the overall coating is a kind of “pie” consisting of layers of different functionalities.
The composition of the coating depends on the following factors:
- climatic and weather conditions of the region;
- type of construction;
- Operating conditions;
- requirements of medical and fire regulations.
- roofing material used
Base
The most suitable materials for the base will be a reinforced concrete slab, decking or lumber. Reinforced concrete slab can withstand huge loads.Therefore, it is better to use it under the base.
Deviation layer
For the manufacture of the layer is better to use slag, concrete or expanded clay with the application of leveling screed. The function of this layer is to timely and properly remove water from the roof.
Heater
Mineral plates or products from expanded polystyrene are more suitable for the manufacture of this layer. These materials retain heat well and are not afraid of moisture.
Vapor barrier
This layer is quite important for the whole structure, it requires special attention. Vapor barrier is best done with mastic or self-adhesive film.
Screed
For screeds, concrete is usually used in combination with reinforced mesh.
Waterproofing
This layer is responsible for dryness and strength. As a waterproofing, it is best to use special bitumen, bitumen-polymer, synthetic materials reinforced with a base film (roofing material).
Top coat
You can cover this layer with a board, soil, gravel, clinker tiles, lawn. The main thing is to preliminarily calculate everything and think it over.
Facilities
Structures that stand on the top layer can be made of different materials.For example, arbors from wooden beams or a swing from metal piles. What and from what to build on the surface of the roof - everyone decides for himself.
It is important to consider all the features and weak points of each material. It is necessary to adhere to the norms of construction and take into account the weather conditions of the region.
Device
Each part of the roof must be provided with a waste funnel. Qualitatively executed exploited roof is the one whose nodes are correctly assembled and combined. It often has its own slight slope, supplied with heat and waterproofing. When planning the construction of such a roof, everything should be taken into account, starting with the quality of materials. With proper planning and approach to work, the operation of the roof can be 50 years. You do not have to constantly repair it.
A large number of factors negatively affect such a roof:
- solar radiation;
- wind load;
- rain and snow loads;
- temperature drop;
- other factors (pedestrians, cars);
- weight of materials.
The advantages of traditional roofing are obvious. The bias layer allows you to remove excess water from the surface.In addition, there is the possibility of using any material as thermal insulation. Traditional roofs have a lower cost of materials used that are resistant to burning. The disadvantage of these roofs is a shorter service life, as well as a large weight of structures.
The advantages of the inversion roof are in the longer service life of the materials used. There is better waterproofing and insulation. This allows materials to be less exposed to various external influences and last longer. The weight of the structure is less. The cost of replacing a single layer is small, to replace the insulation it is not necessary to dismantle the waterproofing layer. The term of reconstruction of the roof is small.
Disadvantages of inversion roof:
- do not use cotton insulation materials;
- more cost of general installation and work.
- point loads on the structure.
- use of flammable materials.
We must not forget about the fencing of the roof, which is an important part of the arrangement of the roof. In its absence, the roof may simply not be accepted for operation according to SNIP norms. Attention should be paid to the determination of the height of the fence.The height is included in the norm, it must be at least 1.2 meters in height, regardless of the number of floors of the house.
Tips
Making the appearance of the roof - everyone's business. However, trying to do something special and interesting on your own roof is easy. It is not necessary to create a work of art, you can create a cozy corner for recreation or active activities, without spending precious square meters of housing on it. It is important not to forget about vapor barrier, waterproofing, thermal insulation. When choosing materials it is necessary to take into account that each of them must comply with the general requirements of safety and protection against microorganisms.
Variants of mounting structures on the roof being used.
- Green zone with specially designated places for growing vegetables, fruits and berries (similar to a small dacha plot).
- Recreation and picnic area. You can install chairs, BBQ, gazebos, hang hammocks and enjoy a pleasant pastime.
- Installing greenhouses or a winter garden will help provide fresh greens and vegetables.
- Installing a pool is a costly exercise, but worth it.
- Sports ground for badminton, futsal, tennis or for basketball.
- Opening a cafe, restaurant, small cinema or gym on the roof of the shopping center.
- Arrangement on the roof of parking for cars or helicopters.
It is important not to forget about the proper quality of all materials used. It is desirable that each material is durable, with a long service life, resistant to sudden changes in temperature. It is necessary to pay attention to the climatic features of the country, which should not be forgotten. Therefore, it is advisable to think in advance of heating, protection from the cold of the operated roof.
To do this, you can make a canopy, glass walls around the perimeter, properly install drains and snowplows. You can equip on the roof of your private house or shopping center anything: from the green zone to the helipad. To equip the roof under the operation is not so difficult. This can be done with your own hands or turn to professionals.
Review the design of the exploited roof, see the following video.
