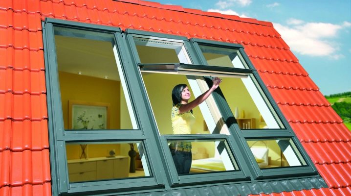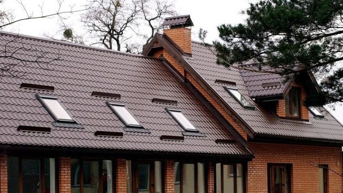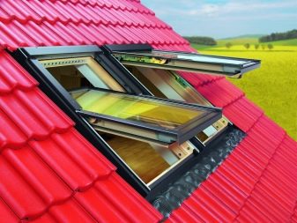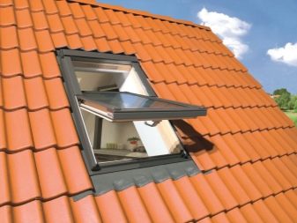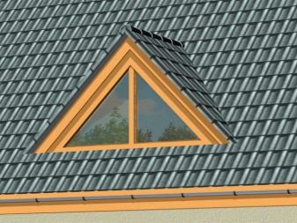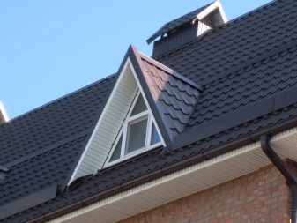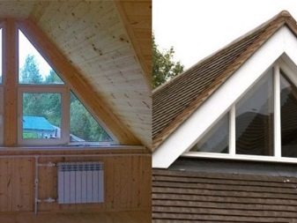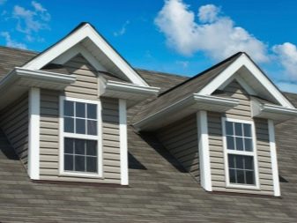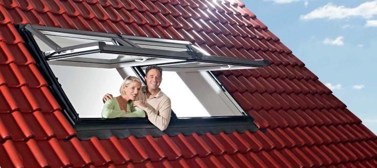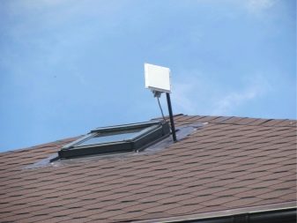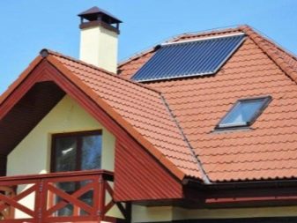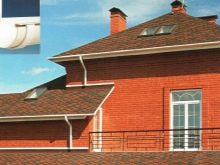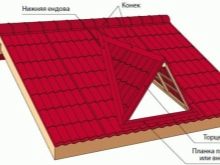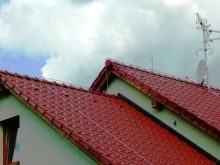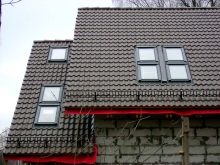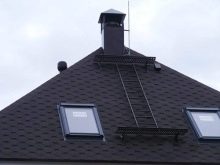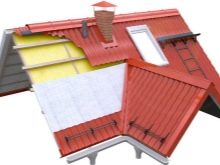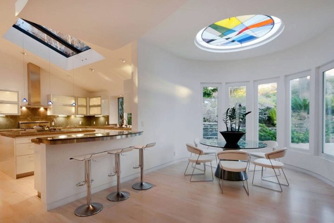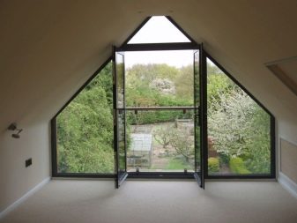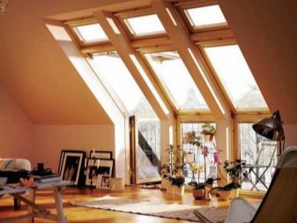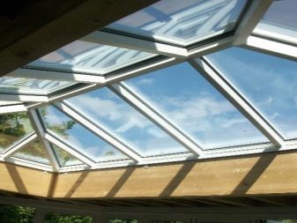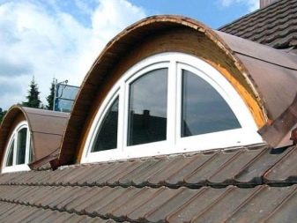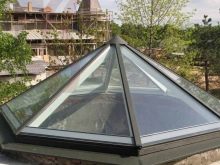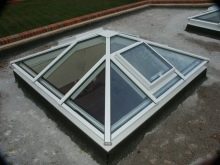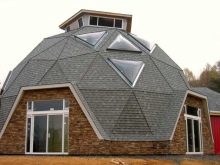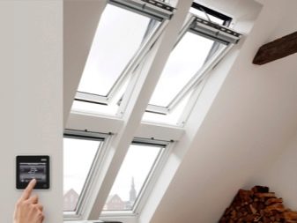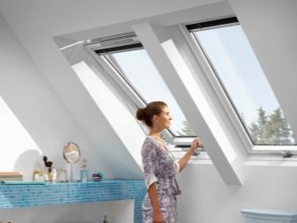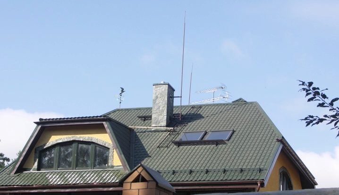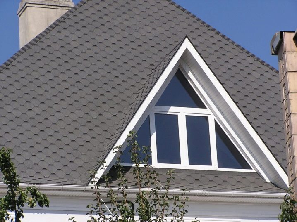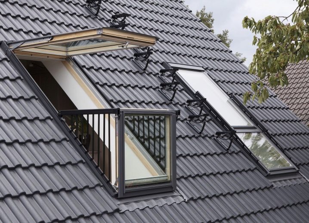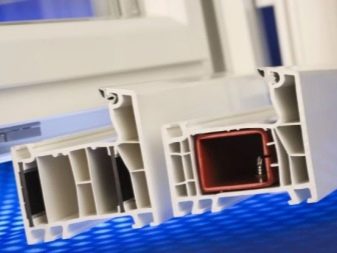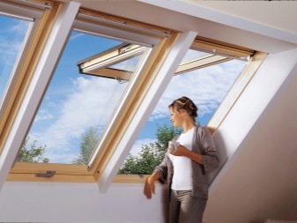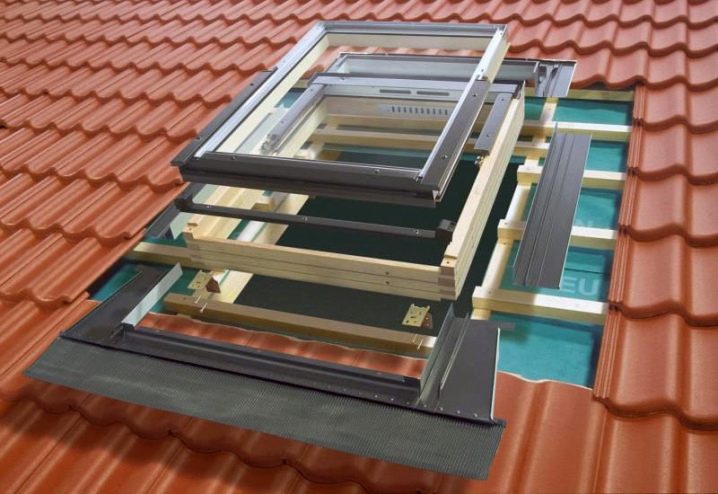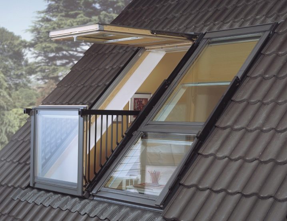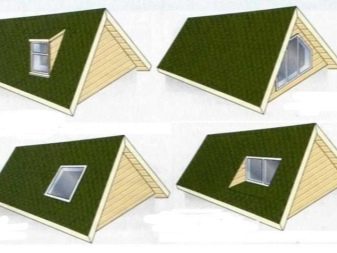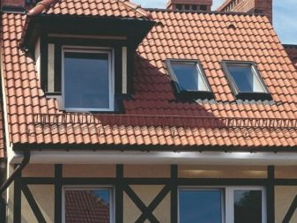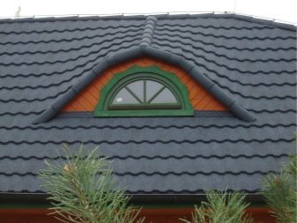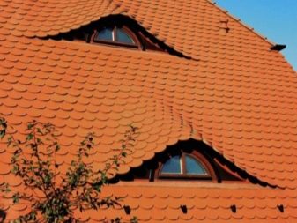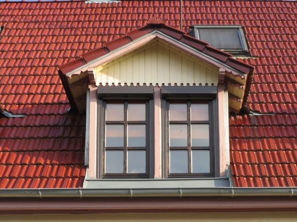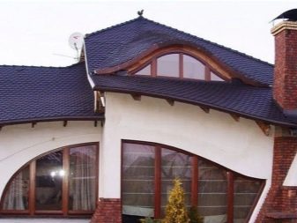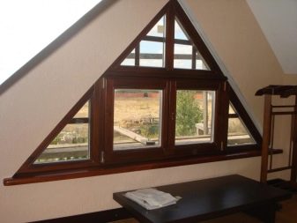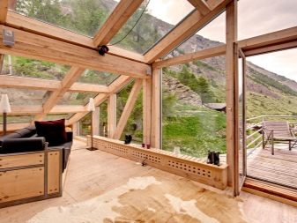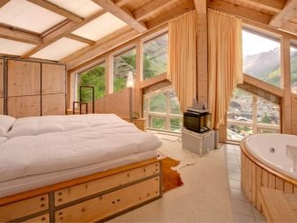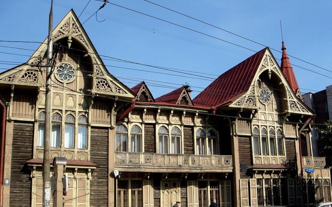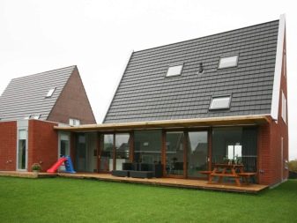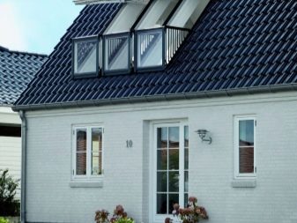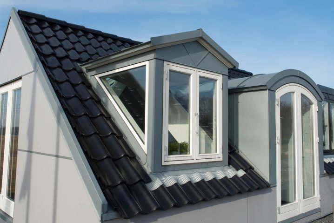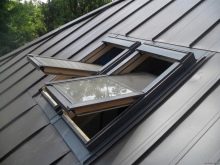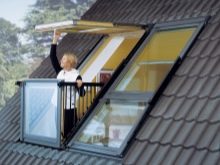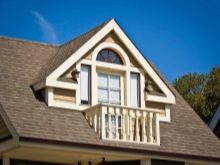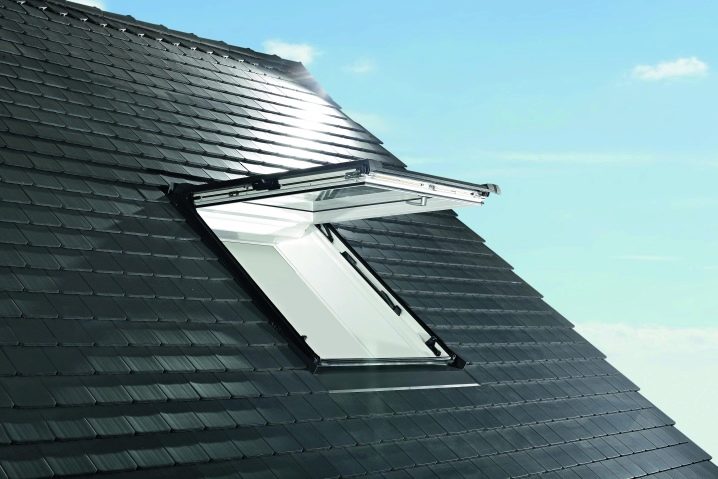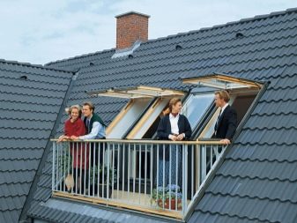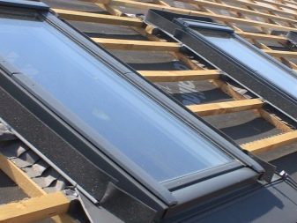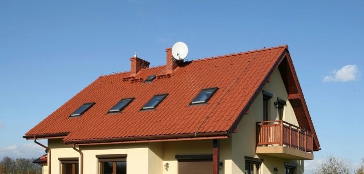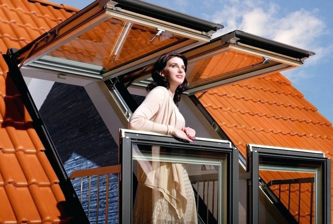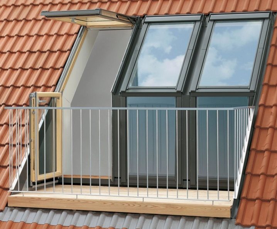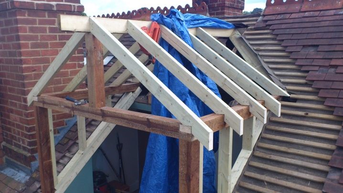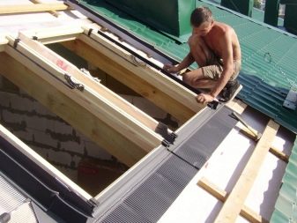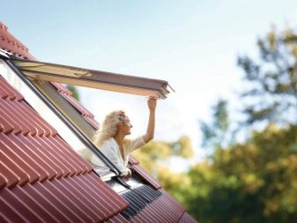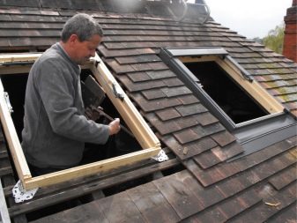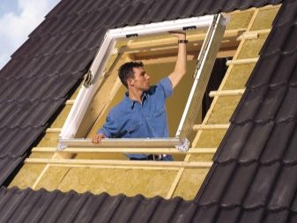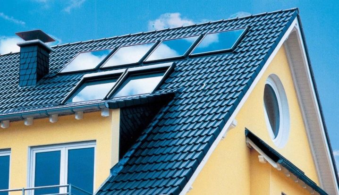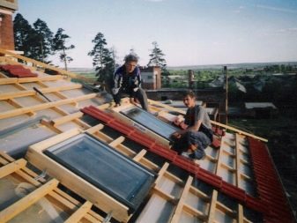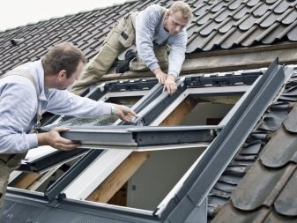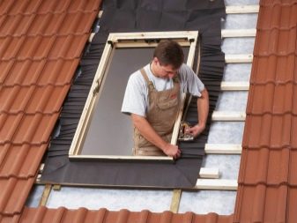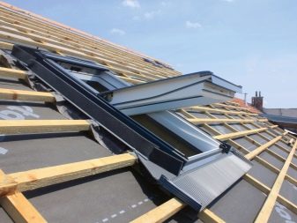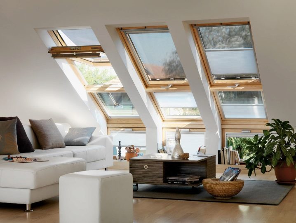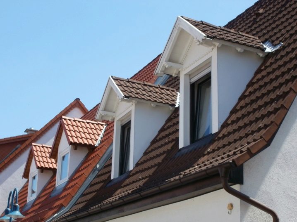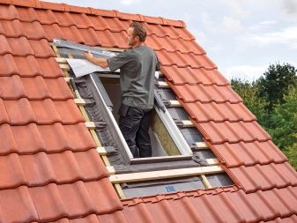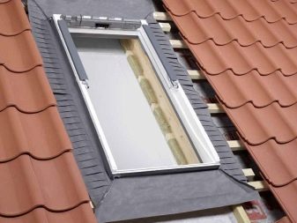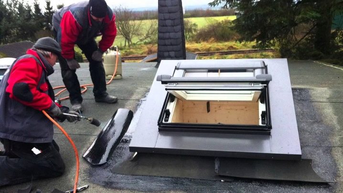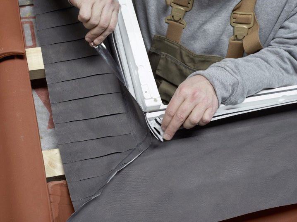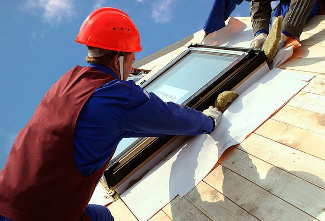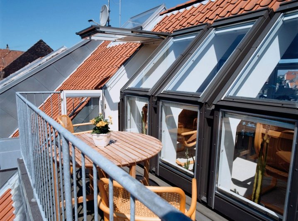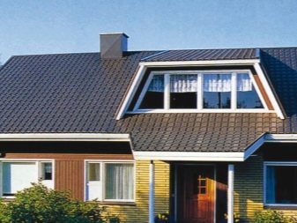Skylights: variations, construction choices and installation recommendations
Even non-residential attic space should be equipped with windows. This helps to simplify its use and save on electricity. But to choose and install such structures should be as careful as possible to eliminate the slightest mistake.
Special features
Roofs on residential buildings are quite diverse, but the most popular structures with inclined slopes. Thanks to them, they manage to make voluminous attics, to ease the drift of snow and the down flow of rain. But in order for the building to really become finished, it is necessary to equip it in the roof of the window. Once they were used solely for ventilation, and then they found that such designs allow to increase the illumination and visually expand the space.By tradition, small windows in the roof are called auditory, but sometimes they are made large, and the ventilation and stabilization of the building are provided by other means.
Kinds
A dormer window is such a kind of “house” with a pair of external rays. Mansard apertures are flush with the slope and are not covered by awnings, which allows them to pass the maximum light. For vertically acoustical windows it is necessary to form a special frame. As a rule, they are made triangular, not embedding the area from the side of the pediment inward, but exposing it in the same plane as the facade. In the acute-angled roof, pediments are sometimes equipped with large frames, complemented with atypical details borrowed from the temple architecture.
Roof viewing windows can be installed both on a single-slope, and on a gable, and on a sloping roof.
Any types of roofing structures can be combined with openings of various sizes and geometries. Whether to put such openings on the surface of the roof or on the gable - only homeowners decide. There are usually no technical obstacles for either solution.If the windows are equipped with a flat roof, the drain sometimes has to be supplemented with new gutters with a slope from 5 to 15 degrees.
The sunroof is required not to a lesser extent, and sometimes to a greater extent than a simple window.
Getting out of it is much more convenient, especially if you want to inspect and repair located high or in hard to reach places:
- antennas;
- conditioning systems;
- drains;
- skates;
- lightning rods.
Even in the absence of such elements at the top without a hatch, according to the rules, only the roof, whose area does not exceed 100 square meters, can be operated. At the exit from the hatch, an external or sliding ladder can be installed. Quite often, ladders are mounted close to the walls, as well as roof ladders. Stepladders are usually placed perpendicular to the horizon in the plane of the outer wall. Any staircase must be protected from corrosion and made in such a way that it is absolutely safe to use. On the flat roof it is more convenient to climb the outer stairs, which are thoroughly attached to the walls.
Returning to the windows, one can not say about their ceiling options. Such designs are made in a very different style, may differ in shape. Their role is not limited to a simple illumination of the attic room - often only this technique allows you to create a light and romantic atmosphere in the home. It is not necessary to use a simple rectangular or square system: round windows look even better.
Installation of stained glass helps to complement the unusual feeling.
Anti-aircraft windows make a strong competition to the usual lighting elements and stained glass windows. They should be assembled by qualified specialists, since it is impossible to make everything qualitatively outside of a specific technology.
They are never made flat, consumers have a choice between such forms as:
- cut cone;
- semicircle;
- dome;
- trapezium.
Thanks to a special configuration and a carefully thought-out assembly, the scattering of light fully realizes the idea of the developers. When creating rooflights, besides glass, polycarbonate can be used; moreover, simple glass elements cannot withstand the required load in most cases.With the help of lanterns, it is possible to illuminate the halls and attic rooms, which cannot be equipped with the required number of windows. This way of illumination is used in buildings of large area, when you want to illuminate the room, stretching for 20-30 meters in length.
To open the zenith window, it takes a few clicks on the buttons.
Moreover, some of these facilities are equipped with systems that automatically open the exit to the roof in the event of a fire or other emergency. In residential buildings, such an approach is practiced only occasionally, mainly there, the anti-aircraft lights bring a sense of luxury and increase the overall decorative appearance of the building. Electronic equipment, if provided, is mounted together with the mechanics. Before the final fixing of glass or polycarbonate, their position is carefully adjusted.
The triangular window in the roof is installed when equip the main system of rafters. Despite the differences in the finished form, the exit openings should be in the form of a standard rectangle. Then they put vertical forms of rafters, bringing the edges of the triangular design beyond the contours of the main opening.The ridge bar connects the joist beams with the highest point of the triangle and runs strictly horizontally. In most cases, there is enough timber with a section of 10x5 cm.
Such a product differs from a usual wall window by the presence of a float - a protrusion, inside which a seal is located; to the ledge and pressed mounted glass. In most cases, glazing is not done directly on the frame, but on special linings, due to which the risk of chipping and deformation is reduced. To improve the aesthetic properties of the system help sprosses, that is, special interweaving of internal parts of glass. To fasten the package, apply beadings. Most often, the size of the fixing profiles for a specific frame size varies, since a balance must be maintained between holding the glass and preserving its integrity.
Blind light window is not intended for ventilation or exit. It is often assumed that the compilation of such constructions from just a few details makes it possible to install them without undue difficulty. But this is not entirely true if only because there are only partially blind windows.They allow you to save money and drastically reduce the load on parts of accessories. The fewer moving parts, the smaller it is, and therefore the window as a whole will last longer.
Most often blind windows are made of PVC profile, which is additionally strengthened.
Deaf glazing is preferable because it allows customers to save money. The exclusion of the profile of the valves and special accessories immediately reduces the board by 30 - 40%. Even if the window breaks, it will be easier, faster and cheaper to repair it than the design with opening parts. Replacing everything at once is required only with complete destruction, and it happens less frequently. The bulk of the defects is eliminated by replacing the glass, without affecting the profile.
Deaf windows are much more effective opening in terms of saving heat, because the bead is invariably denser than the strongest and most stable hardware. Importantly, the only limitation during installation is the strength of the glass. And if there are shutters, it is necessary to take into account also the size of the fittings and the permissible load on the hinges, which limits the size of the structure.Not to mention the fact that the closed frame occupies only the space of the opening and allows for a fuller use of the internal volume of the attic.
The lack of air access is the most obvious of the difficulties with using blind windows.
Usually this problem is solved by ventilation, but this alternative is not always and not everywhere acceptable. The larger the glass, the higher the risk that it will be broken. Preventive measures (booking) partially eliminate the danger, but then you will have to forget about saving money. It is very difficult to wash a hermetic window, often this work ends in falls from a height; difficult and evacuation in case of emergency, so that all this needs to be taken into account.
Materials
With all the differences in shape, size and design of windows on the roof, they have a common feature - the use of a strictly limited range of materials. Metal-plastic constructions have such undoubted advantages as environmental friendliness, long service, visual appeal and affordability. In any case, the value of the type of material is greater than the name of the company that takes on the work. In turn, the glass unit is more important than the profile, because it is thinner in performance.A simple plastic window on the roof is preferable because it does not let in almost heat, the thermal expansion of the profile and glass is very close, besides, it has a decent modulus of elasticity, it easily transfers loads.
Wooden products look beautiful and last a long time, but significant technological difficulties do not make them cheap.
Even the quality of wood, which is better than that of PVC, does not allow it to leave the elite niche. For the production of windows of the highest category, Siberian cedar or teak is used, both breeds have been serving for over 100 years. Larch quite a bit does not reach this bar. Pine wood is relatively cheap, windows from it have been working for about 60 years, which is quite acceptable in practice.
Products made of pure aluminum are worse than wood and plastic, since their thermal conductivity is high. In addition, aluminum and glass have different rates of thermal expansion, so the window usage time is reduced. Considering these problems and the comparative softness of the metal, it is recommended to use it for decorative purposes or to harmoniously combine with PVC - so they mutually extinguish each other’s shortcomings.As for glass composites, almost zero thermal conductivity is crossed out by instability at any severe frost.
Design
Choosing the geometry and material for the window on the roof, you need to carefully understand its design. Chalet style is characterized by a large area of panoramic windows. Romanesque (in medieval style) designs are relatively small and rather resemble cracks. If the building is sustained in the Gothic spirit, it is worth using arrow-shaped, directed upward openings or imitation of the tongues of the fire (this is late Gothic). Not everyone, of course, will be satisfied with such a stylistic set.
Baroque architecture is best combined with curved windows - round, ellipsoid and so on. Subspecies of such elements - French windows, which begin almost from the floor itself. Classicism in the form in which it came to the end of the XVIII - beginning of the XIX centuries, always looks simple and monumental. Symmetrical constructions and elements regular in geometry are widely used. It will not be a stylistic mistake to use imposts on lower flaps and oddly curved lintels.
Completely different to the design of translucent structures came in the era of modernity - from the beginning of the twentieth century.
Imitating this stylistic direction, it is necessary to abandon any straight lines and angular designs. Use of additional crossbars for upper transoms, equipped with straight or rounded mullions, is allowed. Often transom are divided into small segments, but the lower part of the flaps always remains intact. Functional styles, which appeared a little later, are distinguished by the use of asymmetrical doors. Constructivism is primarily expressed in strict square and rectangular versions, but for art deco lovers it’s better to prefer stepped or zigzag-shaped windows, an abundance of curved planes.
Dimensions
Regardless of the style and shape, the size of windows on the roof is clearly regulated by the provisions of GOST. There are a lot of attractive offers on the market, but it’s pretty easy to understand them. As in the usual attic, every 10 square meters. m of the attic should be lit with the help of 1 square. m glazing. If inside is equipped with a children's or living room, the ratio is already 8: 1.You can increase the illumination of the internal space by mounting the windows on both ramps at once.
Dimensions and configuration are also selected taking into account the planning scheme of the roof. On flat roofs, high windows work best. Small translucent constructions are optimal for toilet rooms: a certain intensity of illumination and the difficulty of peeping from the outside is required there.
The opening axis can be located:
- in the middle;
- upstairs;
- 2/3 in height.
Placement in the center is recognized by experts as the most convenient and practical, and the other two methods will not accidentally get injured when the window is open. Observation of the outside world and what is happening there will be quite possible if the window is 1 m high and wide.
Usually the distance from the floor make 90 - 120 cm.
The first of these figures is minimal and in no case should not be underestimated. On the roof with a slope of 35 degrees, windows are set 1.6 m in length, and if it is 70 degrees, then the frame is already made 1 - 1.2 m in length.
Device options
The design of the window in the acute-angled roof allows placing large frames on the gables, using original parts.In the houses of the old building that retained the old architectural features, it is advisable to use the usual dormer window. When the dwelling is more modern in spirit, it is already allowed to use the attic format. An important difference in the dormer windows is that they are not installed without special niches in the roof. The number of mounts is very large in this case.
Skylights simply fasten into the gaps of the rafters. Such elements, in addition to its main function, are an obstacle to the flow of water. Therefore, they are recommended to be mounted on sloping roofs, the angle of inclination of which is from 15 to 20 degrees. It is necessary to carefully think through the whole scheme, drawing up a drawing. Great attention is paid to protecting the interior from cold air, wind and precipitation.
A special type of roof windows is the "balcony".
Using it allows you to fix the flaws of the designers and still take advantage of the almost complete balcony in the attic. A similar technological solution was found relatively recently, when designers from Western European countries took over the work. The concept of a transformer is taken as a basis, and accurate selection of dimensions for building parameters helps not to overload facades beyond measure.
How to make yourself?
Dormer windows begin to do, thinking through and mounting the frame. It is advisable to combine this work with the arrangement of roof rafters as a whole. The window should have an autonomous ridge beam, its own rafters and crate, a roofing pie is superimposed on them. In fact, this is another roof, only in a miniature version. Installing rafter legs to protect the opening should be made of the most durable materials: after all, they will have to endure the load from all components and the roof.
The transverse beam, located below, is placed flush with the outer wall. The top is arranged according to how tall a window they want to get. The vertical posts rest against the lower beam and then fastened with a cross bar at the top. In the finished frame you need to add a longitudinal beam, which will connect it with a beam resting on the rafters. This framework is later supplemented by rafters, they need to be built in the same way as under the main roof of the dwelling.
The bridges must be fastened without cutting into the bases of the rafter legs, because then they will be too weak.
Fasteners are stored in advance, carefully checking whether they are made of good metal. After finishing the installation of the frame with your own hands, you definitely need to evaluate its evenness.The check is made by level and plumb, and even the most insignificant largest distortions are unacceptable in principle. Without such a test it is undesirable to put a horse and put rafters.
The side planes of the windows are covered with waterproof materials, and special attention is paid to probable points of leakage. Such problems often appear at joints and corners, at the terminals of pipes and ventilation.
All these areas are supplied with waterproofing, for it can be used:
- pressure bars;
- membranes;
- Weatherproof silicone based sealants.
Lower rafters are recommended to be made on templates, and prior to installation, unnecessary parts are sawn off, giving the product the required value. Having put all the parts in place, the roof of the window is sheathed with hydrophobic plywood and a selected roofing coating. Plywood is placed moving from the top of the ridge beams, this is especially important on a steep slope. The sheet should be clearly oriented on the upper end. When the plywood is attached, go down, measure and adjust the other corner parts.
Working with a mansard roof seems simpler because there is no need to build "houses".But in fact, for this reason, the list of requirements only grows. With the help of the awnings provided protection against mechanical loads. The salary of a variety of materials is chosen according to the type of roofing, since it must stand on the same level with the slope.
Additionally, an external circuit is mounted to protect the structure from heat loss and from getting wet.
Blinds and curtains are almost never supplied.therefore, they have to be bought separately, focusing on the interior design and their own taste preferences. Still be sure to use the slopes. Having figured out how many windows you have to put, what will be their size, proceed to the markup. Necessary points are marked with a reserve of 20-30 mm right and left; upper and lower marks should have a reserve of 100-150 mm. When cutting waterproofing materials is to provide a stock of 0.2 m in all directions compared with the size of the window.
If the main roof has already been laid on top, it is removed or cut off at its intended place. In some cases, it is necessary to dismantle trusses that prevent normal operation.At the bottom, 80-100 mm from the batten, a support bar is nailed, its cross section is 5 cm. The bottom portion of the waterproofing must be filled with this bar, and the top is attached to the batten. The side portions of the waterproofing material are supposed to be taken out.
Fastening the frame from different manufacturers can not be the same.
It is best to read the instructions in the kit, or get advice from the official representative of the supplier. When the installation of the frame is finished, brackets are attached to it. The insulation must be fixed on top, it is laid out on the support bar at the bottom. Now you can mount the sash and adjust its squeezing density using the top brackets.
The previously released edges of waterproofing are attached to the frame, under which they put insulation. A drainage chute is mounted above, which should take into account the design specificity of the window modification. Almost always at this stage they again turn to technical documentation or to the assistance of consultants. The window is equipped from the outside with an apron that saves from leaks.
This apron is consistently attached to:
- upper crate;
- frame;
- propping bar;
- rafters
The edges of the aprons are turned under the crate, and a gutter is placed above the bottom. Do not fill the joints with foam. It improves the waterproofing properties of the joints, but the strong pressure of the flow can distort the geometry of the window unit. Skilled masters apply sealants, resistant to atmospheric conditions. When creating both dormer and dormer windows, it is required to use equipment and safety devices for working at heights.
Spectacular examples
For a private house, you can apply a variety of designs of roof windows. This is what one of the solutions looks like - a window block of a noble black color opening upwards. Its external attractiveness is harmoniously combined with an inconspicuous light brown metal tile around.
And here they didn’t do color contrast - they just played on the symmetry of two designs.
Deaf rectangular windows in a very steep slope of the roof look quite nice.
The window of a balcony format may look like this: one part rises, and the other, which has a barrier of average height along the perimeter, turns out to be outside. As it is clearly seen from the photo, if everything is correctly calculated, the system is quite stable and beautiful, nothing prevents to go out into the fresh air.This is one of the final stages of the installation of elegant windows on the roof: the crate is already full, but the facing material has not yet been laid out. And these white windows, built into a small protruding "house", will not leave anyone indifferent, especially because of the contrast with the dull reddish roof finish.
The installation process of the attic window is waiting for you in the next video.
