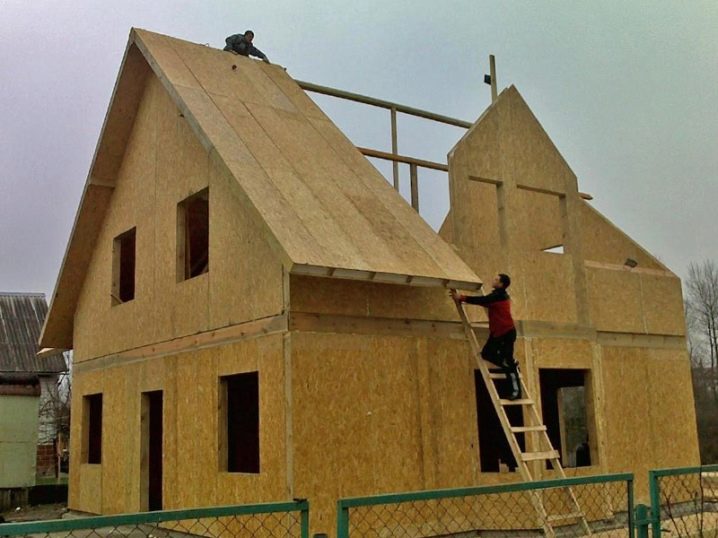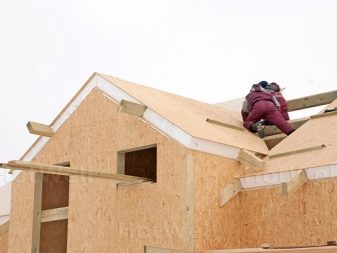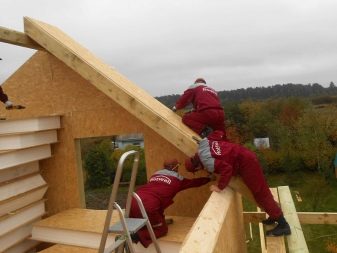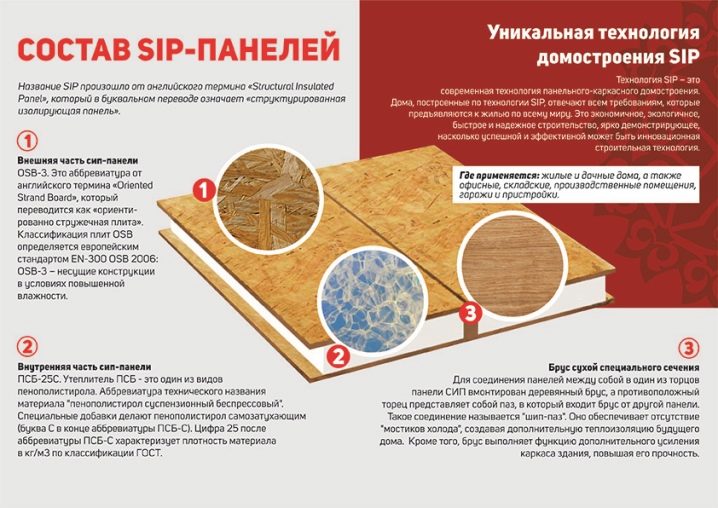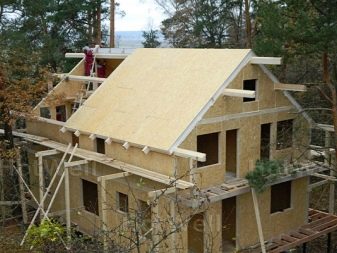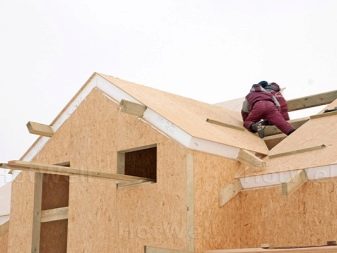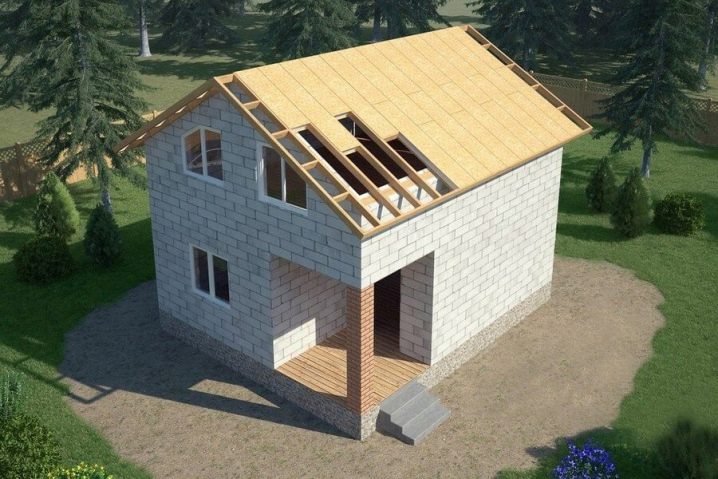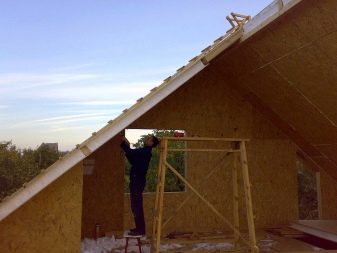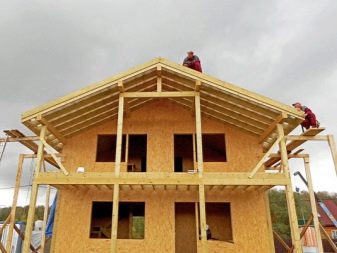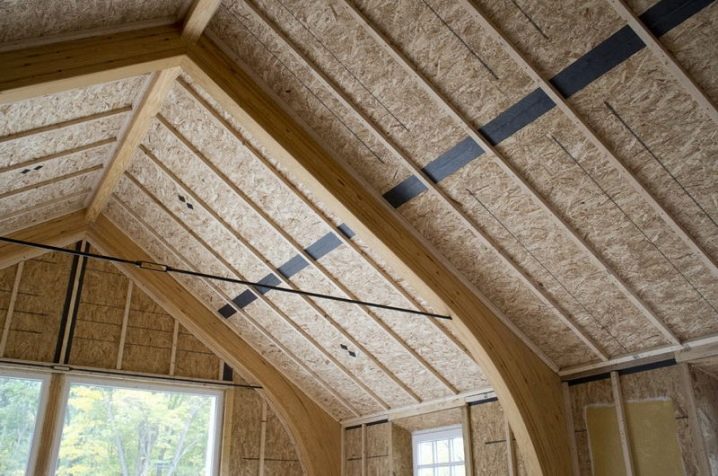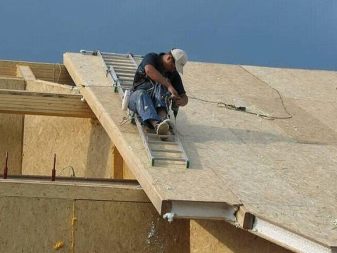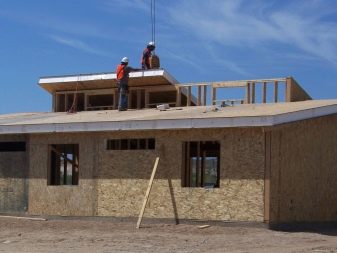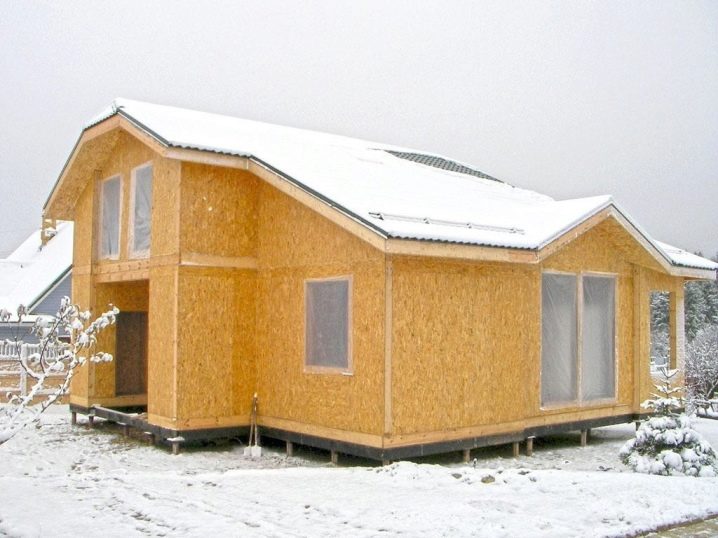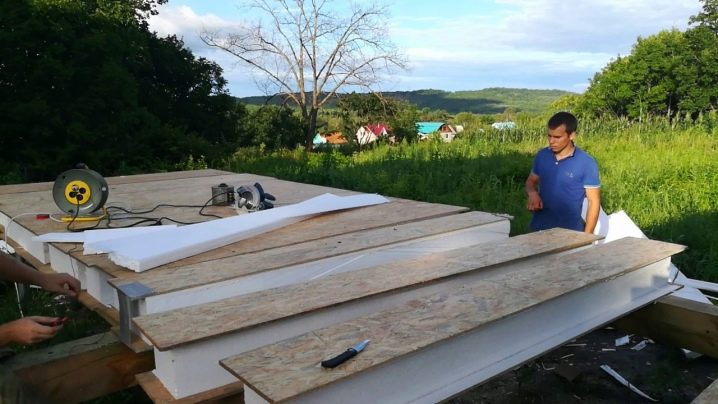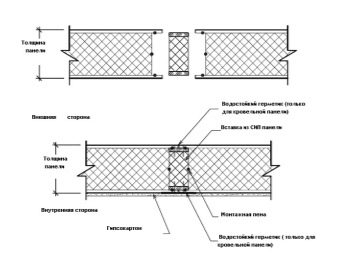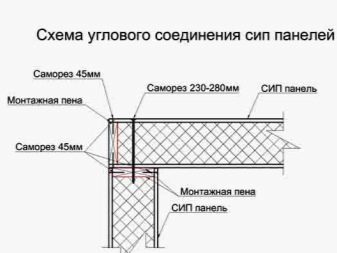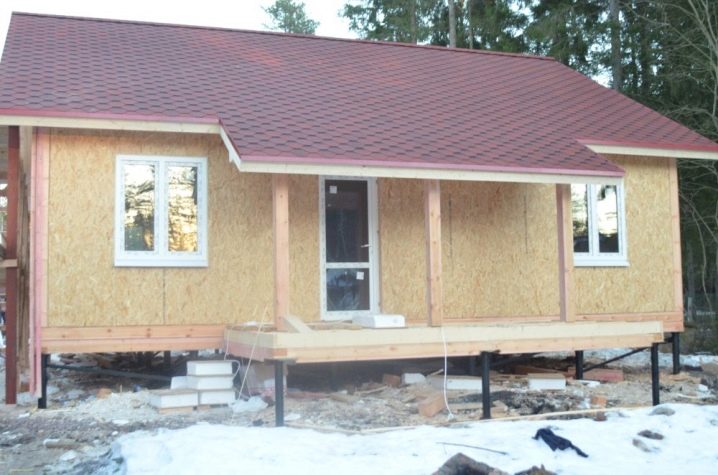Features of the construction of the roof of the CIP panels
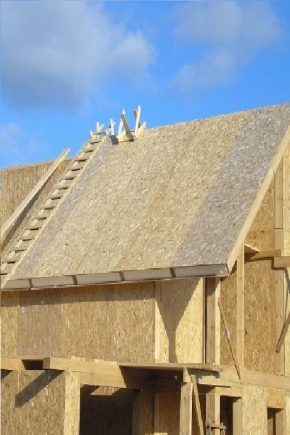
For each person, the main place where he spends his free time with pleasure is the house. This is an integral part of our life, and, of course, most people want to create a cozy nest, improve their amenities to full comfort. Thanks to modern technology, all construction work is carried out much faster, which contributes to the speedy settlement in a new house.
General characteristics of CIP panels
The construction industry is not standing still. Currently, the new invention is capturing the construction markets, and all this is due to its merits.Panels CIP - supereffective material for the construction of houses. This is a three-layer panel that will heat the house and protect it from external adverse natural phenomena. This type is also called “sandwich” because of its structure. The device of the material is a metal shell, and inside there is a heater.
Material CIP structure:
- galvanized metal - coiled steel, thickness about 0.5;
- polyethylene protective film;
- polyester insert - produces a protective function;
- locking grip, also plays the role of protection, provides no penetration of moisture into the joints and their nodes. Ensures the tightness of the coating and heat insulation;
- polyurethane adhesive with adhesive properties;
- mineral wool lamella, basaltic fiber based on it.
Advantages of installing sandwich panels
This technique is most successful due to many factors. Installation of the roof of CIP material saves time for construction and money. Due to the structure of the material, heat insulation increases, which leads to the heat capacity of the internal space.Thus, under the roof you can arrange the whole room, cozy and comfortable. Noise isolation will also have excellent performance. After mounting this surface, the light space increases, the room becomes lighter and more comfortable. According to people who have made repairs using new technologies and resorted to installing CIP panels, the space under the roof is better to use as a nursery or bedroom.
They unanimously believe that the house is much warmer and the cost of electricity is lower than, for example, a house with brickwork.
It should also be noted that there is no need for a truss system., the mass of parts is not lifting, on the outer surface it is easy to perform subsequent work. One of the features is the ability to easily replace any item in case of damage or installation errors.
The roof, lined with CIP panels, withstands enormous snow pressure without deformation, does not allow water to pass through, and gusts of wind do not disturb its structure.
disadvantages
With all the above benefits, the material has negative sides. It is important to note that with proper assembly of the structure and thoughtful construction of the house, you can minimize all the disadvantages of this roofing.
In this regard, a number of factors are noted.
- High tightness, non-conductive air. With the construction of additional "smart" ventilation, this problem does not cause problems.
- Toxicity of the material. In the warm season, when heated in the sun, the material emits harmful substances and toxins. If you use polyurethane foam and mineral wool as a heater, then this property is leveled. The listed materials neutralize harmful substances, serve as a barrier to their penetration into the inner space of the house.
Conditions for planning the construction of buildings
The main task before the start of construction is to make a project and layout of the building.
When constructing the roof should be considered:
- slope during erection;
- snow pressure;
- wind load;
- possible aeropotoki.
The impact of natural conditions should be calculated based on the area of residence and possible territorial amplitude fluctuations of weather conditions. Depending on their decision on the slope of the roof.
In the territorial area with high humidity and the possibility of large rainfall, it is advisable to stop the choice on the roof with a slope of 40 degrees or more.This will contribute to the fall of the snow, there will be no stagnation and leakage of the roof. In regions where the weather is more arid, and precipitation is rare, it is possible to construct a roof with a minimum angle of inclination. It can be from 25 degrees or less. The roof will be considered flat. This type of coating will require less money, as the material consumption will decrease. It is also possible to tilt on one side (this model is called lean-to), it is suitable for small structures in the territorial area with heavy rainfall.
Roof maintenance
To increase roof operation, the following activities should be performed regularly:
- inspect the roof for scratches, if damage to the protective surface is found, it should be restored;
- Removal of debris should be carried out carefully, avoiding damage to the coating;
- use a wooden spade for snow removal;
- Do not use chemicals when cleaning dirt. It is necessary to wash the surface with clean water or soapy water, and then carefully spill it with plenty of water. Cleaning with a small amount of "White spirit" is possible.Wipe clean with cotton cloth after washing;
- to clean the drainage system from debris and fallen leaves.
Stages of construction
- Measurement of the necessary parameters of construction material, if necessary, they will have to cut. Doing this is required on a soft surface, chips should be cleaned immediately. In the place of the future fasteners protective film is not required much to remove.
- Raising the panel to the desired height and removing the protective film from the bottom.
- By drilling holes and screwing screws, fasteners are installed perpendicularly. Washers and gaskets should be under the screws.
- Depending on the level of construction of the slope, it is possible to build an additional support.
- When laying the next panel, you need to firmly attach it to the previous locking connection.
- Then you need to seal the surface, if necessary, lay insulation, if the surface is adjacent to the wall.
- After installation of all CIP panels, it is required to remove the protective top layer, since with prolonged exposure to sunlight it will be difficult or impossible.
- In the end, all the gaps are filled with insulation, sealants, foams.Ultimately, the surface should not be damaged, be sealed and presentable.
- A plastic lining is screwed onto the roof with self-tapping screws, then galvanized steel sheets are attached.
- Installation of additional elements (drain, gutter).
According to customer reviews, the construction of roofs from CIP panels is a good choice.
In the next video you will see the nuances of building a roof using CIP technology.
