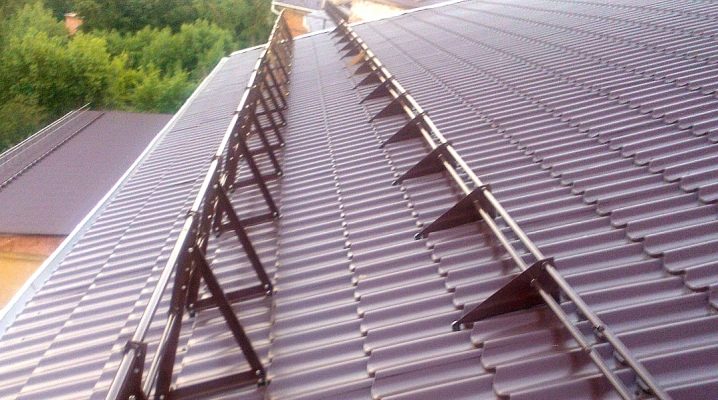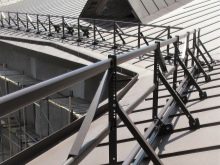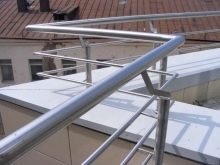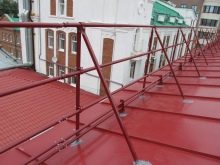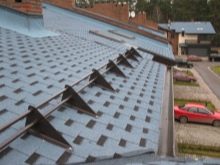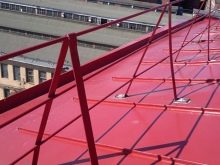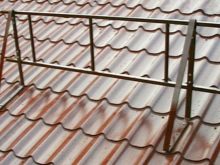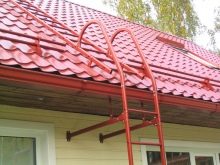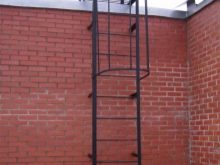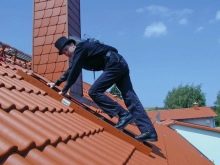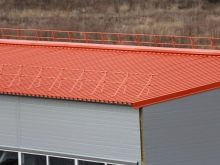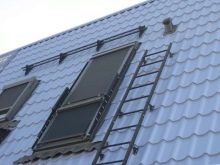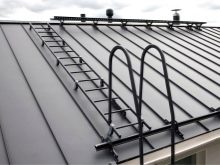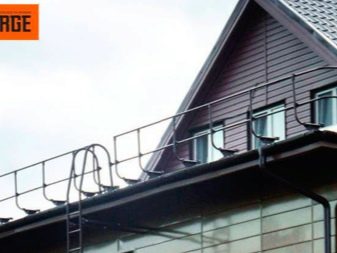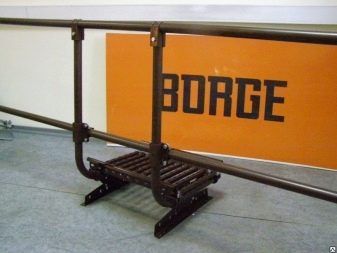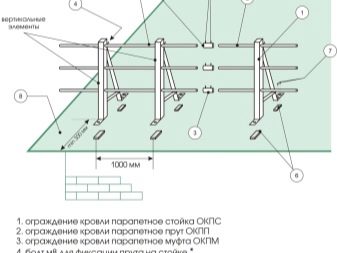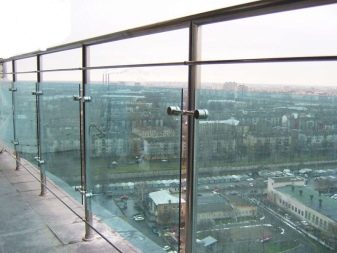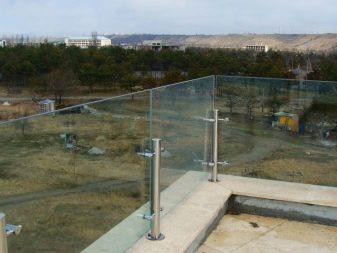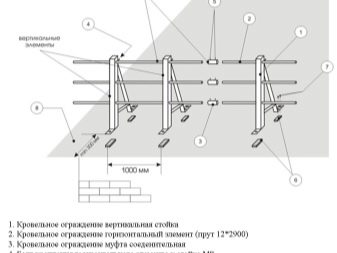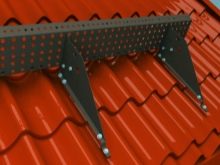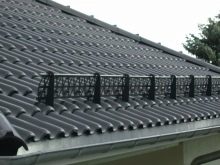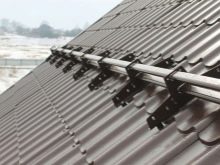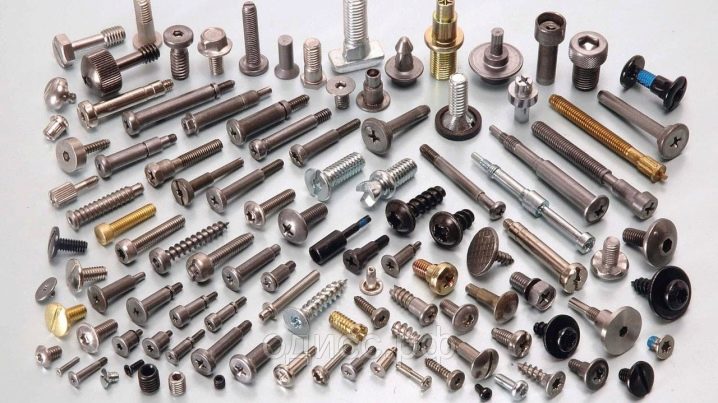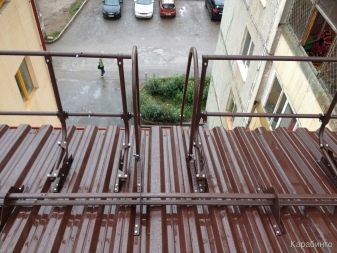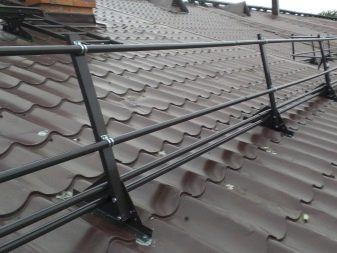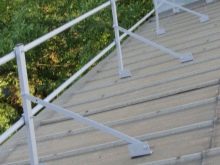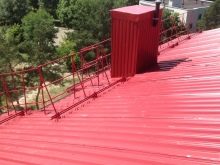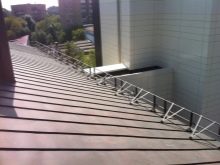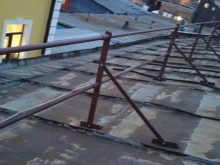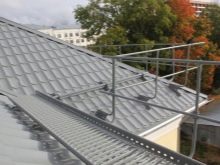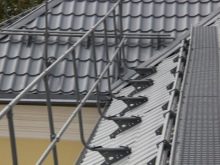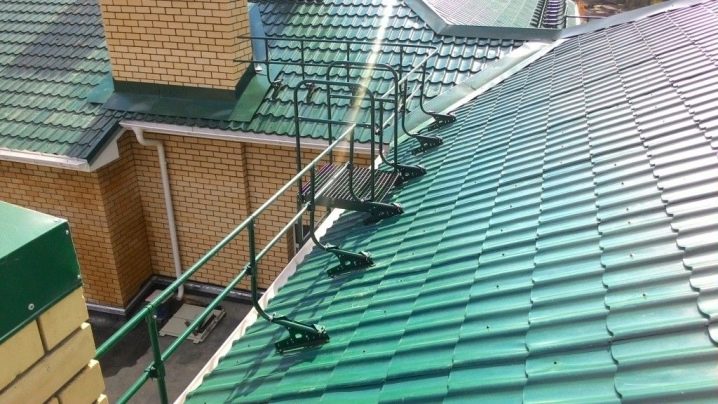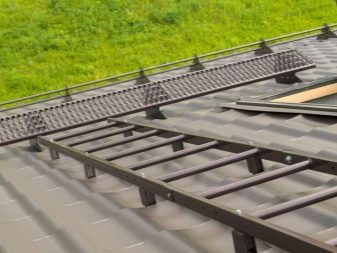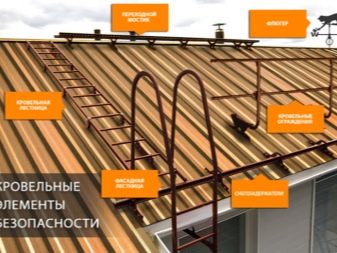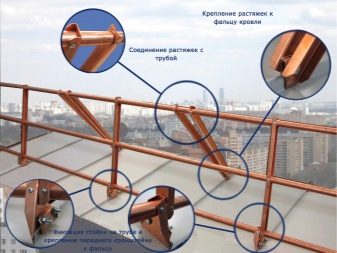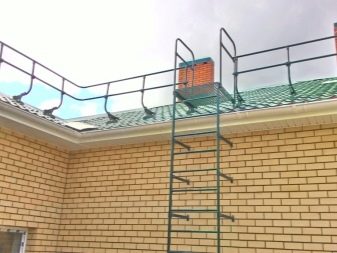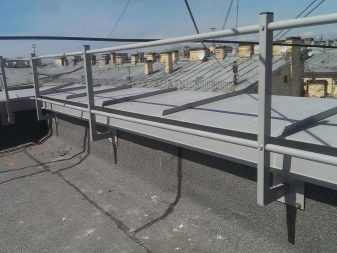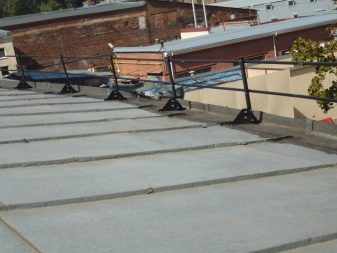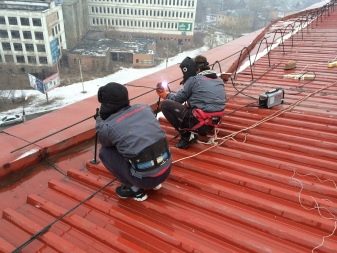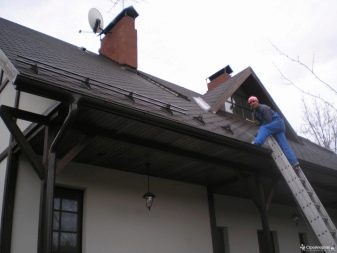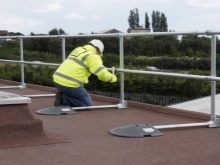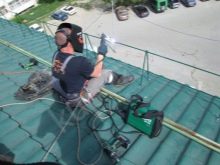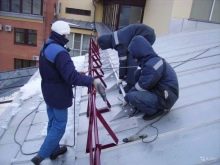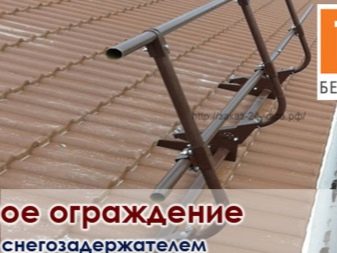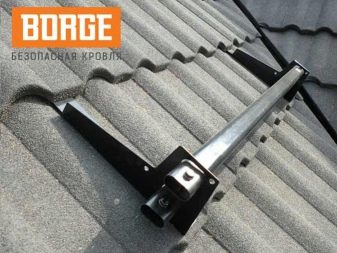Roof railing: types and installation features
Any roof, even on a non-residential house, must be equipped with fences. This is especially true when people live downstairs. Sooner or later, the top will still be lifted for various purposes, and then only the fencing structures will become the last barrier against unhappiness.
Special features
Roofs rise for a variety of reasons. Someone sunbathes or examines the neighborhood. Someone is cleaning the snow. Someone repairs the roof or installs something (dismantles) at the top. In any case, the security can only be guaranteed according to the established standards. Each formulation, each digit in the regulations is calculated very carefully, and their non-observance can turn into extremely unpleasant consequences.Thus, the height of 1200 mm surely prevents people of any height from accidentally falling down, no matter how precarious their position is (in every sense).
Enclosing structures are quite diverse. Thanks to the snow guard it is possible to avoid the collapse of thick layers of snow and ice. They are capable of killing or crippling someone, damaging cars and trees. Depending on the situation, such a system is mounted only on single places or on the entire perimeter of the upper part of the building. Modern manufacturers have learned how to make snow catchers designed for secure fastening to a folded roof.
Using transition bridges, you can make the movement on the roof of the building the safest. Introducing the connecting elements in the design, increase the length of the bridges, while any additional details should not cause inconvenience. It is recommended to choose such models in which the angles of inclination vary depending on the situation.
Wall stairs are designed to:
- solve the problem of safe climb up;
- assist in the implementation of a variety of steeplejack work;
- facilitate the evacuation and penetration of rescue services inside the house in extreme situations.
Its features has a fence for flat and sloping roofs. It is easiest to install a barrier for a flat roof, and qualified specialists perform this work very quickly and easily. It is more difficult to protect those on the sloping roof, the list of requirements grows significantly. A safety device on a gable or chetyrehskatnoy roof should take into account a significant angle of slope, especially in the attic. And on the multicore variant of the roof, prevention measures are generally individual in nature and are calculated separately each time.
Fencing brand Borge absorbed the experience of Swedish developers in about the last half century. Repeatedly, the barriers of this brand were tested in the most difficult and unpredictable life situations - and invariably met the expectations placed on them. It is important that the same solution can be applied to soft tile, metal tile and folded roof: no need to think about which option to prefer. The manufacturer periodically arranges the most severe inspections of his products to match his reputation.Exact test reports, along with their results and evaluation criteria, are disseminated via the Internet.
Device
All the nuances of fences arrangement are regulated by regulatory documents. According to the SNiP of 1997, fencing of the roof with handrails is strictly necessary if the height of the building is 10 m or exceeds this mark. On this kind of high structures can not do slope steeper than 12 degrees. Its slope can have a greater value only in the corridor from 7 to 10 m. GOST 25772-83, which describes the installation work, also has specific requirements.
Building codes provide that barriers are required in homes up to 30 m. at least 1.1 m tall, and if the building is even taller, then the minimum figure is generally 1.2 m. When there are parapets, security elements can be mounted directly on them, and the heights of the structures are added. Standard requirements must be met during construction. The distance between the horizontal racks is a maximum of 300 mm, and between the vertical - only 100 mm. It is quite permissible to use glass curtain screens (from special sorts of high-strength glass), but all parameters should be strictly stated in the project documentation
The main part of the enclosing structures of the roof is almost always metal racks. They can be made both from pipes, and from profile elements. Important: the test must be carried out on the ground before such parts are raised to the top. The diameter of the reinforcement used to create the crossbars of the framework should be from 0.4 to 0.8 cm. The connecting elements — various angles and grosteins — make it possible to install a barrier on all surfaces and tilt it as necessary.
To tie the design together, use:
- bolts;
- nuts;
- self-tapping screws.
Normal roofing has vertical barriers with a height of 0.6-0.9 m; This value allows you to rest against the barrier in the fall or hips, or waist, depending on height. Horizontal rods can have a length of up to 290 cm. These horizontal rods are connected to each other using couplings. Any metal part should be covered with an anti-corrosion coating that allows you not to be afraid of the negative impact of weather conditions. To arrange a parapet fence is much more difficult, but its protective properties and aesthetics are much higher.
Functions
Enclosing structures are capable of:
- prevent falling from the roof of vacationers and workers;
- avoid the rapid collapse of snow masses;
- eliminate the collapse of beams, bricks, antennas and other objects;
- improve the aesthetic properties of the roof.
Typical execution of the barrier is primarily aimed at ensuring security. Decorative moments and the organization of space are secondary.
The fence is installed in such cases:
- the total height of the building exceeds 10 m;
- height to the eaves is from 7 to 10 m, and the roof slope exceeds 6.8 degrees;
- equipped flat roofs of any height are equipped;
- are placed flush with the roof of the gallery, balconies and loggias;
- open external stairs, staircases and platforms are displayed on the roof.
It is necessary around the perimeter as closely as possible to connect all the elements. It is strictly forbidden to use any structures that are defective or broken welds. The situation is unacceptable when the enclosing parts cross the fire escape or interfere in some way with their use. The height of the fire escape barriers themselves must be at least 300 mm.When testing, the required load is applied for not less than 120 seconds.
Kinds
Fencing for the non-operating roof according to the standards provides for the presence of transitional bridges and special ladders. It is impossible to foresee when and where exactly people will appear. No matter how many floors, and whatever the absolute height in meters, you need to put barriers from 60 cm in height. In this case, the gap between the racks and the crossbars of the structure should be a maximum of 30 cm, otherwise it is recognized as unreliable.
For the exploited roof, the set of rules makes even higher demands. It is not allowed to commission buildings of any height, where barrier structures will be less than 1.1 m. The fencing of metal profiles can be made in various variations, among which lattice screens are most widely used. In their manufacture using both ordinary and stainless steel. The seeming profitability of the first variant is depreciated by low durability and the need to necessarily use an insulating mixture from weather changes.
In most modern designs, such processing is performed already in production, which frees customers from caring for it and reduces the time required for installation.The roof of the sandwich panels is protected in a special way: if you mount the barriers on the studs, the integrity of the cake will be broken. Therefore it is recommended to use brackets of a special sample, they are much more sparing for the base. The mounting bracket has holes in the upper part into which the system blocking people’s path to danger is fixed. Fastening of barriers on reinforced concrete systems should be made with the help of hinged fasteners - they are recognized by experts as the most competent and reliable way to solve this problem.
If the building is covered with a folded roof, you will have to use several other methods. The best way to block access to the edge is the construction of shaped pipes or of the same material as the main part of the roof. To improve the aesthetic quality of the fence helps his staining with powder paints. To fix the elements used universal brackets attached to similar parts of the roof bolts. Two more types of brackets will be needed - hat and staples.
Mounting methods
The height of the building does not particularly affect the working methodsbut the type of roof and materials used are of much greater importance. Standard requirements are to keep the barrier straight and straight, without interrupting the entire perimeter. It is usually removed from the eaves overhang of 350 mm or more. But this is not always possible, and therefore the regulations provide for an alternative solution - mounting on parapets or roofs. All cross tubes are fixed with a special crimp, inserted into the adjacent tube and held in place by bolts.
Sometimes knot sizes are too large., and in such cases, the metal must be cut strictly by hand or electric saws. The use of abrasive devices is unacceptable categorically! The points where the brackets will stand are covered with a rubber gasket. Through it, the part is screwed to the boards with self-tapping screws, placing the brackets in increments of a maximum of 100 cm. Next, you need to fasten the adjusting brackets, into which the blocking supports are inserted.
These constructions are fixed strictly vertically, the fastening of the hinge block is made with a bolt or gasket washers. Cross the crossbar lead through the prepared holes and strengthen bolts.The production of the barrier system continues by securing the plugs at the ends of the pipes, with each connection being treated with a sealant. The railing is done a little differently: on the roof being used it must be made of welded parts, and on the slopes angular elements are used that increase the overall stability. The protective rail is required to carry a test load of 700 newton meters applied to an arbitrarily selected responsible area.
The barrier on the side of the gable along the metal tile joins the sheathing profiles directly through the sheets of materials. It is impossible to attach the enclosing elements only to the tile itself. Sections are connected by bolted connections. The ladder on the fad can be mounted both in stationary, and in mobile executions. Basically, such constructions are mounted near the flue and vent pipes, because they need systematic maintenance. Ridge ladders are recommended to be equipped with footrests that prevent accidental slipping.
On the hip roof, fencing structures are made from the corners of pipes.Such elements are fixed on metal tiles with a pitch of 300–400 mm, and, above all, they are mounted on universal brackets with a pitch of 110 cm. Elements from Borge are equipped with an angle transition. Thanks to him, the creation of barriers closed around the perimeter is simplified. A snow trap can be included.
Professional tips and tricks
Testing the fence before acceptance is recommended in several stages. First, they inspect it, then repeat the inspection after a while, including with a possible stronger wind. Visible defects are eliminated by welding and installation work. When checking, only qualified specialists should be involved, and warning signs are placed at the bottom and in the danger radius. Every five years the fence, no matter - on a private or multi-storey building - should be re-checked to the fullest extent.
Video installation instructions for fencing roofs and snow stops waiting for you in the video below.
