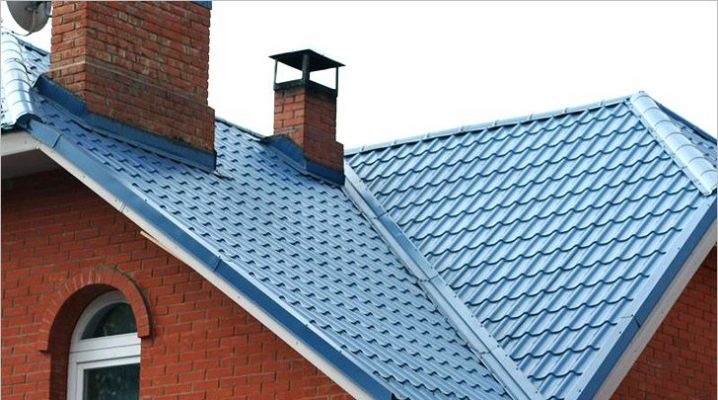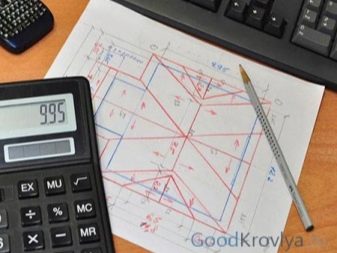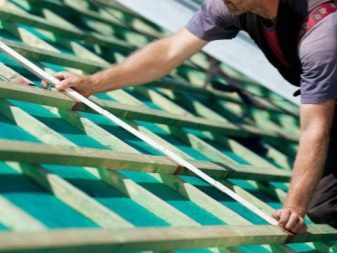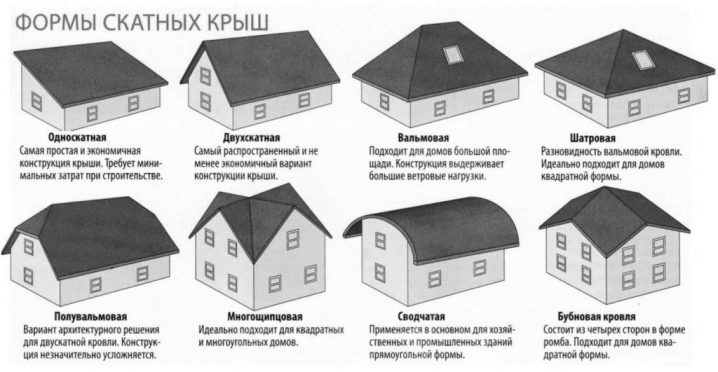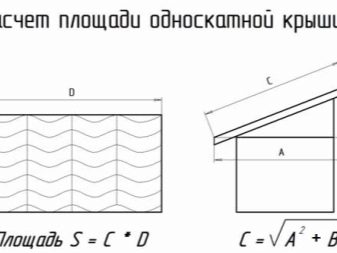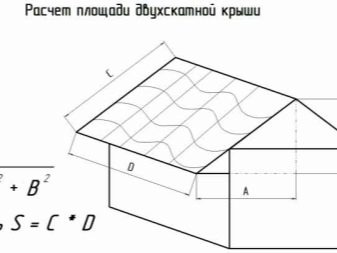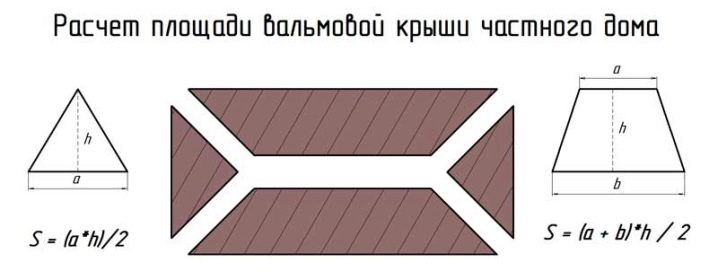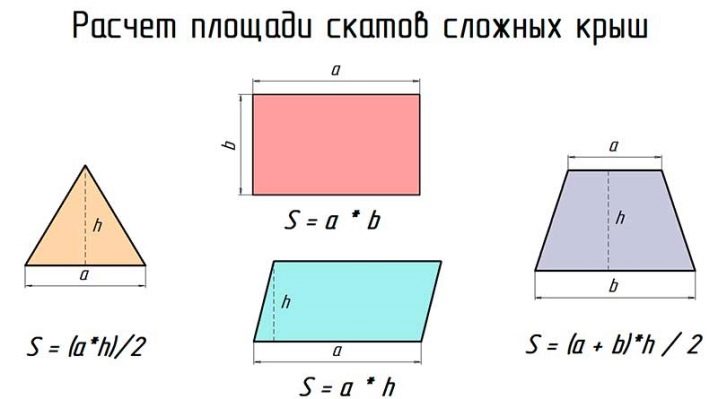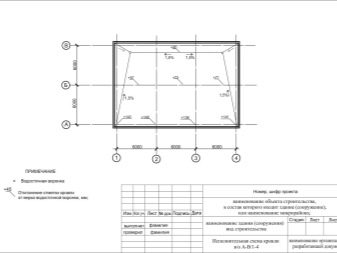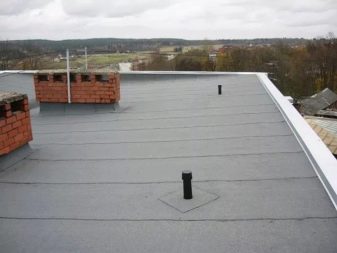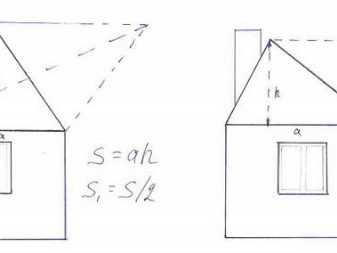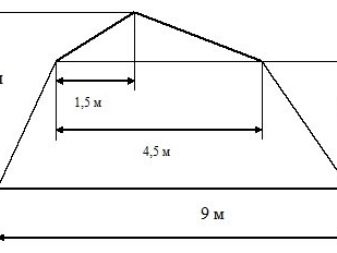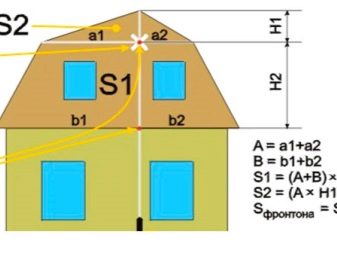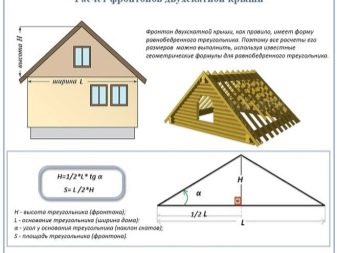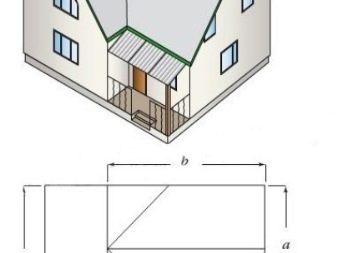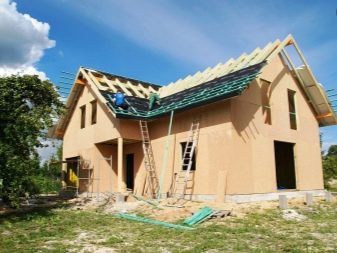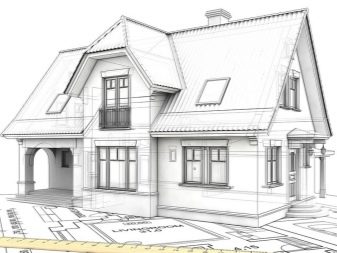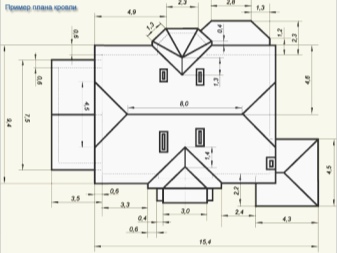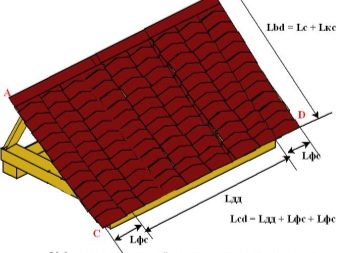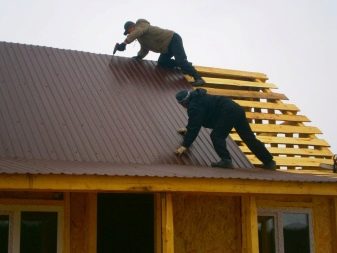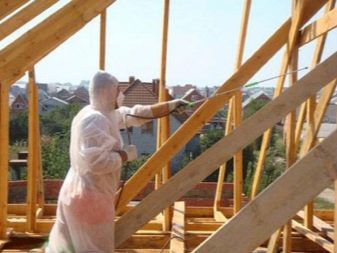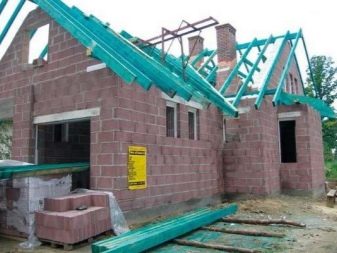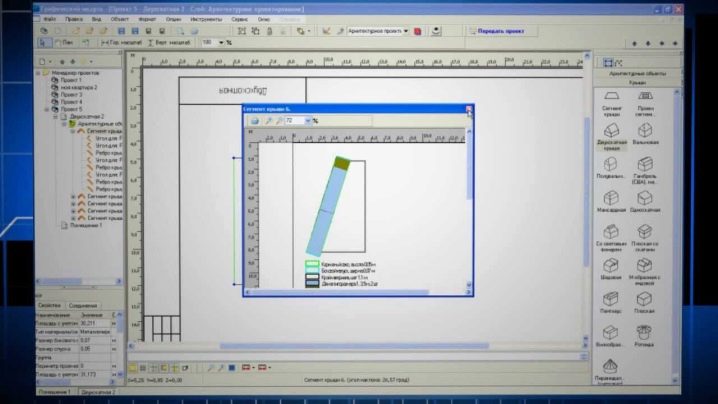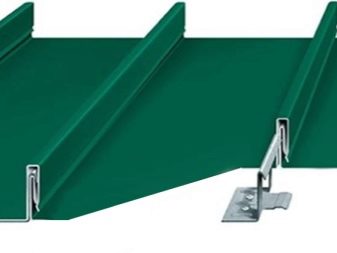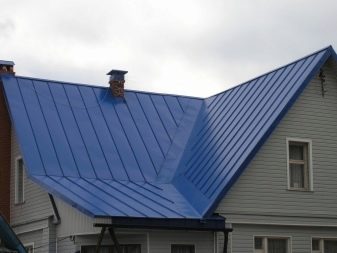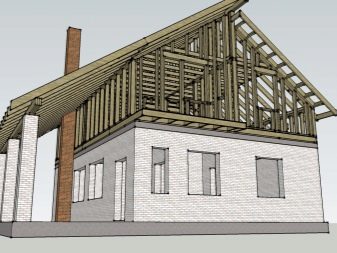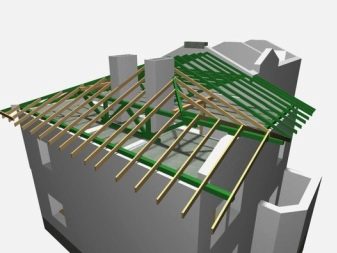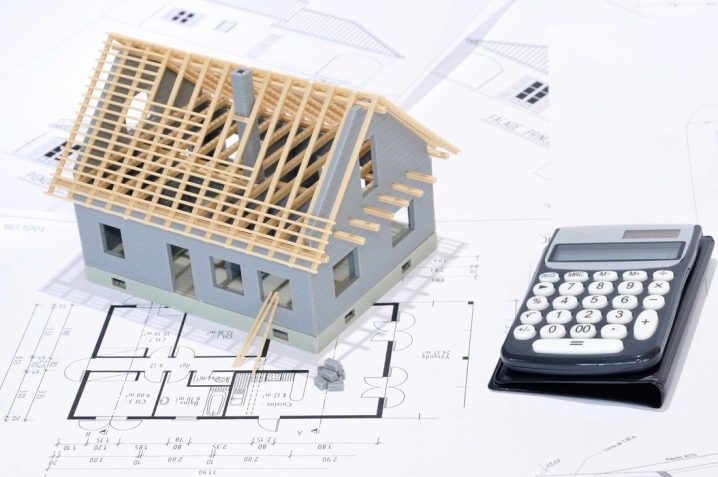How to calculate the roof area?
During construction, people have a lot of different problems. One of them is the arrangement of the roof and the calculation of the amount of material necessary for its construction. You can find it only if you correctly calculate the area you want to cover.
Special features
Calculate the area of the roof for some universal formulas will not work. For a simple single-pitch roofing, such calculations are simplest, but there are always nuances that, if ignored, lead to dire consequences.
Area calculation always implies:
- accurate height measurement;
- determination of the degree of inclination;
- determination of the volume of necessary building materials and fasteners to them (as the final stage).
Forms of construction
The pitched roof area is calculated depending onwhich geometric shape corresponds to the alleged roof - most often it is isosceles triangles, trapeziums, rectangles and parallelograms. But it is important to take into account that almost all the roofs still consist of several ramps.
Shed option is calculated by the formula for the rectangle.
If there are two slopes, it is only required to apply the same formula to each of them and summarize the results obtained.
The roof of four slopes is calculated as the sum of a pair of trapezoids and a pair of triangles with equal sides.
If the form is very complex, you will need to spend more time.but the fundamentals remain about the same. The first step is a breakdown into the simplest geometric shapes. Then the same formulas are applied to calculate the area of any of them as in the standard case. We must not forget that the length of the slopes is counted from the finishing lines of the eaves to the ridge elements.
When a plot is of irregular shape, it is advisable to divide it into even smaller fragments in order to drastically simplify the execution of calculations.
Do not subtract from the results obtained chimneys and ventilation ductsbuilt-in roof windows and other similar elements. When calculating the area of a flat roof for laying the roll-up roll materials, the area of the parapets is taken into account separately. It is necessary to take into account how the overhang will be located - along the perimeter, with a closed parapet or with a lower overhang and a triangular parapet.
In its simplest form, the flat roof area can be taken equal to the total area of the building, with the addition of overhangs and other elements that go beyond the contour. But such a calculation scheme is acceptable only if there are actually no angles.
With due diligence, it will be easy to calculate the area of the pediment yourself. For this, it will not even be necessary to turn to the help of online calculators. The configuration of the gables is closely interrelated with the geometry of the slopes: for example, triangular variants most often accompany the formation of roofs with two slopes. When installing the structure before preparing the truss frameworks, it is necessary to calculate the area and height of the gables with special care.
To make the necessary calculations, as always, helps the use of "school" formulas. Electronic calculators should be used only for self-testing.
The lengths of the walls of the ends, divisible in half, multiplied with the tangent of the angle that creates the slope and the base of the roof. For non-residential premises under the roof, the height will be much lower than for those actively used by people. The triangular wall is calculated by multiplying the height of the pediment itself and the length of the roof base. This result should be reduced by 50%. In the case of the “trapezoid” wall, take ½ of the total length of the bases, multiply it by the height. The pentagonal pediment is conventionally divided into the upper triangle and the lower trapezium - this simplifies the calculation.
Calculate the area of the L-shaped roof with a different incline is also not particularly difficult. By its nature, it is formed from a pair of typical gable structures that are joined at right angles. The general configuration is divided into four similar rectangular trapeziums to simplify calculations. The calculated areas are summed up and get the final result.
You can simplify the work (refuse to measure individual slopes and planes) if you have a carefully prepared plan.
Calculation method
Calculate the square of the roof of the house correctly will not work, if you do not figure out what exactly its shape. In the absence of clear and unambiguous plans, you will have to prepare them yourself, drawing all the necessary drawings by hand. Equal-sided trapezoid is calculated taking into account not only the width of the slopes, but also the lengths of the bases and height. The prepared roofing plan should reflect all lengths, widths and heights with an error of no more than 1 cm. If you can measure more precisely, you should definitely take advantage of this chance.
It is advisable to prepare a plan in several projections at once., and each measurement and each calculation step to recheck. Error can be very expensive, moreover, in the literal sense of the word. It is possible to determine the number of square meters both from the ground, and from the roof itself, and from the attic.
In order to improve the accuracy of measurements and calculations, it is recommended to pay attention even to the asymmetry of the edge, to the excess width of the ridge, to changes in tilt angles in different places. The roof, inclined at an angle of 9 degrees, is 10% larger in size than an identical flat.
If the slope increases to 56 degrees, the conversion factor already reaches 1.8, and its approximate change when the angle increases by 10 degrees is 15%.The angles of inclination of the slopes in houses covered with symmetrical gable roofs are determined depending on the length of the base of an isosceles triangle formed by the slopes. To calculate the overlap, you need to multiply the length of the house by the length of the rafters.
The area of all skates individually is defined as the length of the house with the addition of frontal and eaves overhangs, multiplied by the length of the rafters + length of the overhang. If the roof is shed, you do not need to double the resulting number.
For the most accurate calculation of the metric of a triangle or any other geometric figure, the results obtained by the formulas should be increased by 10-15%. This will compensate for possible errors and faults when laying the roofing material. It will be somewhat more difficult to calculate the area of the roof for subsequent fire retardant treatment and for impregnation with antiseptic compounds. The methods are approximately the same, but it will also be necessary to take into account the coefficients recommended by the fire supervision. They will allow to compensate for both calculated errors and overrun of impregnating mixtures.
The problem is that the special impregnation is not applied to the roof, and on the crate and the upper parts of the floors, rafters, trusses and girders. But rafters, beams and other similar elements have a much smaller area than the roof itself. And therefore, in most cases, to accurately predict the need for processing with fire retardants, you will have to enter a factor of 1.2. He successfully "swallow" and all the irregularities.
Tips and tricks
The angle of inclination of the roof is calculated between the inclined rafters and the overlap. When calculating the surface area that sheets of metal, slate or sheeting will have to occupy, we must not forget that one of the waves is spent on connections with adjacent sheets. Therefore, you will have to add another 10% to the area after all the calculations and adjustments. It is also taken into account that sheet materials are measured in linear meters, which will need to be first converted to square, and only then compared with the size of the roof. Additionally, you can check yourself by using specialized online calculators directly from major suppliers of selected coverage.
If the roof does not have a wall gutter, add 7 cm to the slopes above the eaves.And in the case when there is both a chute, and a cornice, and an overhang, the length can be reduced by 70 cm. It is necessary to count the areas of parapets, the firewall wall and other structures that are not physically connected to the main surface. It is not necessary to take into account standing folds, if single parts are covered with roofing steel.
You can also ignore the bypass of the base of the base roll coverings. In essence, it does not play a role, as well as the arrangement of aprons.
And about ignored details: there is no need to calculate the joining of the roof to:
- parapet;
- anti-aircraft lantern;
- heat seam;
- pipe;
- ventilation shaft;
- the wall.
Covers of parts of one roof, located in different planes and detached by other materials, are calculated individually. If there is no building project or it raises certain doubts, it is better to measure all the quantities in fact. The effort expended will turn out a hundredfold, repairing or building from scratch will be much easier. Especially since centimeters unaccounted for on plans and large-scale schemes in reality turn into whole meters of error.
The most accurate result is obtained from professional builders and designers - and they should be contacted to get a quality service.
When it comes to the formation of estimates, we must not forget about the use of fasteners and additional elements. Their distribution over the roof area should be uniform, except in cases where a different order is dictated by technology. It is advisable to take into account that in some variants of coatings the amount of waste can reach 50%. It is pointless to be surprised and indignant here, such is the technology. That is why the calculation of the area of the roof - this is not all, although it is very important for business.
In a competently compiled estimates should not be such that a simple calculation of the area was taken as the basis for estimating the cost. And even if a minor adjustment has been made for incomprehensible coefficients, which is not justified in any way, such an estimate cannot be trusted.
It is better to seek help from another organization. All figures and calculations that are presented by designers should be personally rechecked. Using the online calculator, the help of architects cannot be replaced, but it will turn out at least to calculate everything asthat the roof was reliable under normal operating conditions.
On how to correctly calculate the area of the roof, see below.
