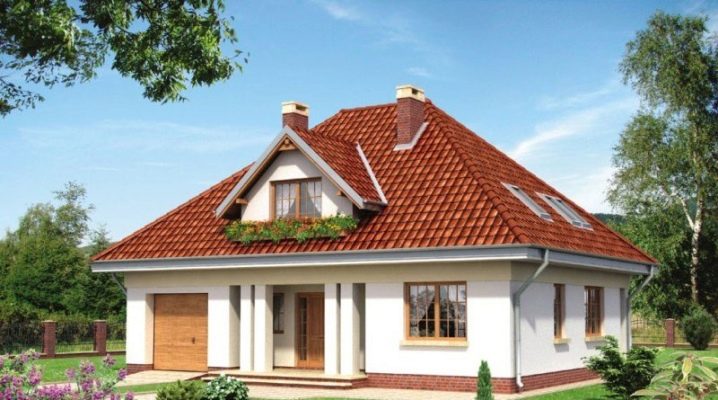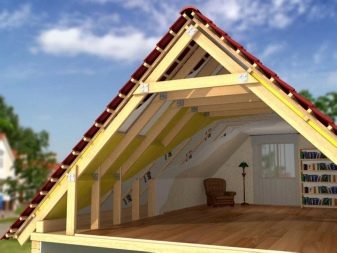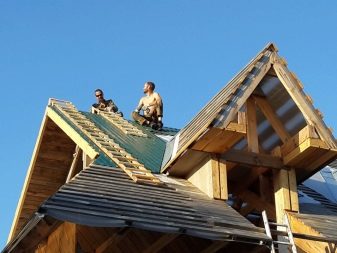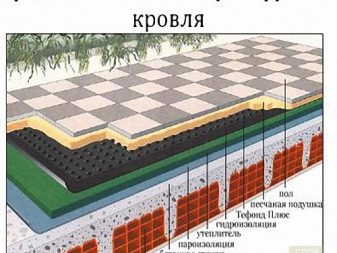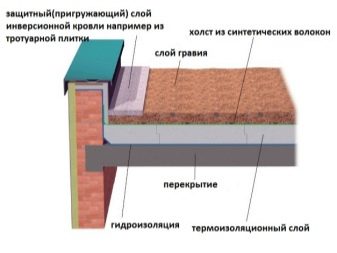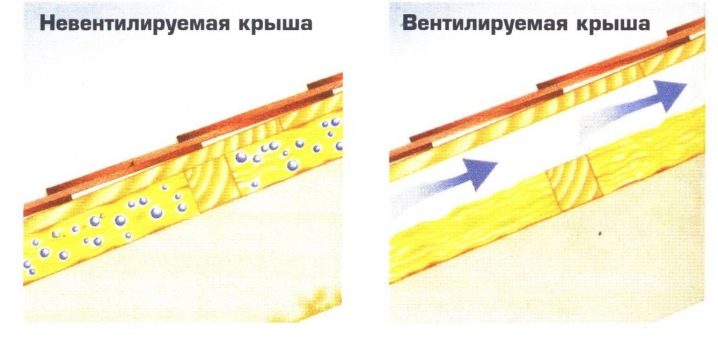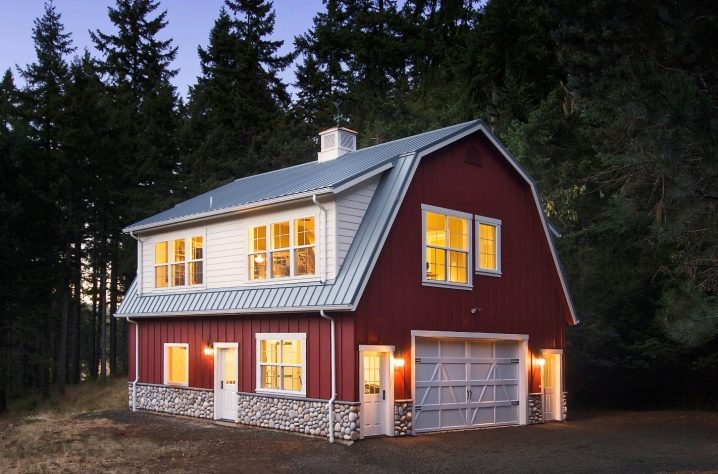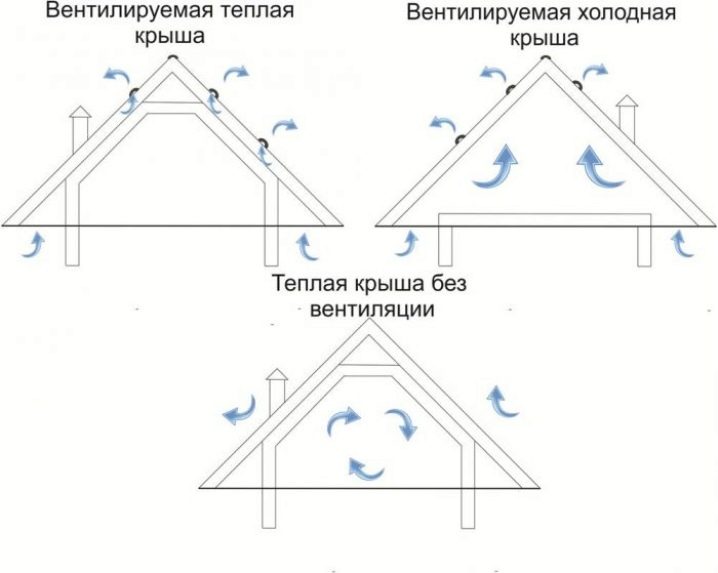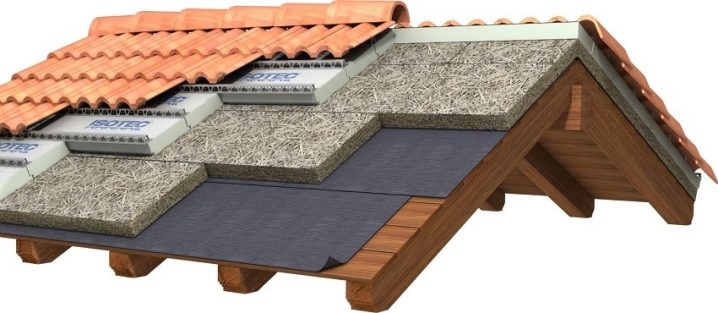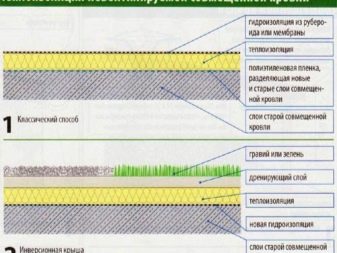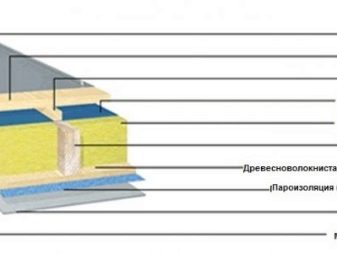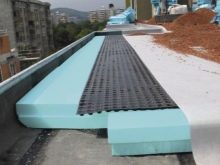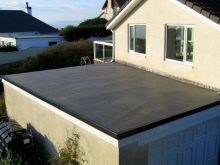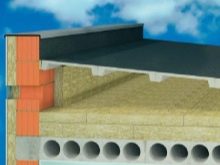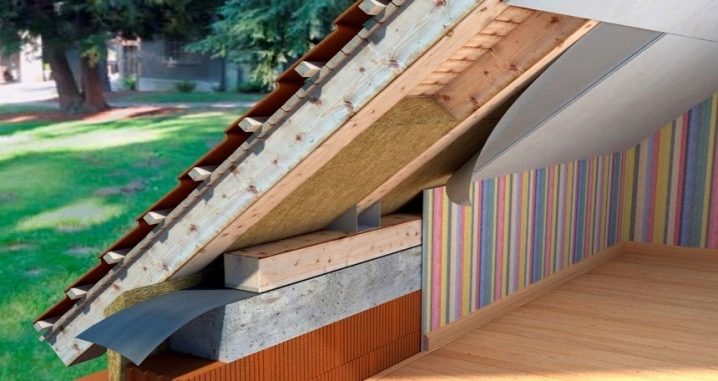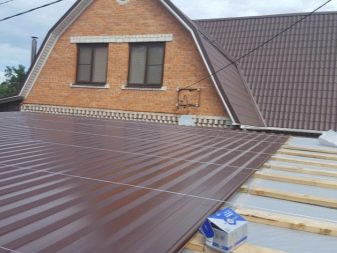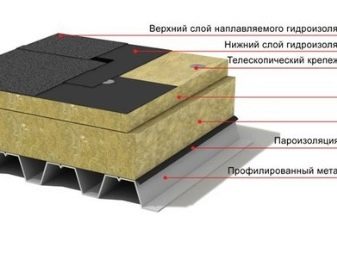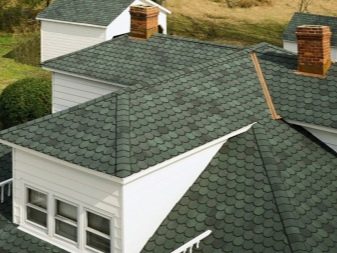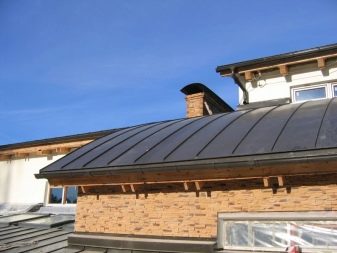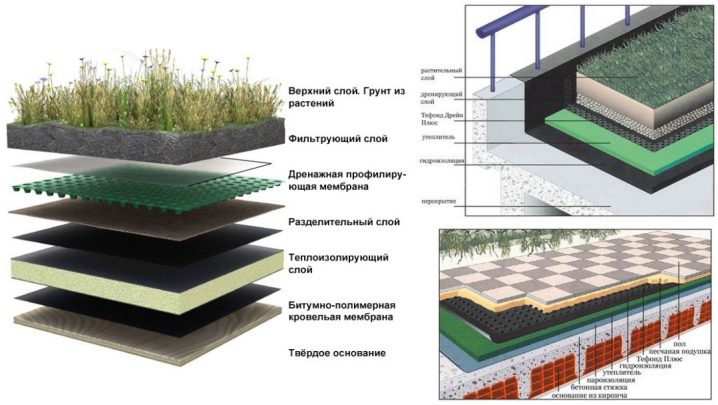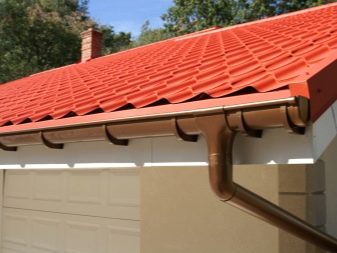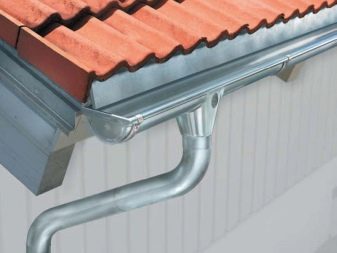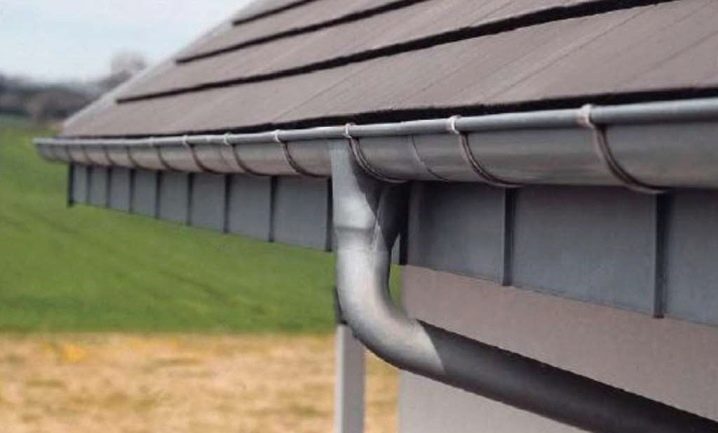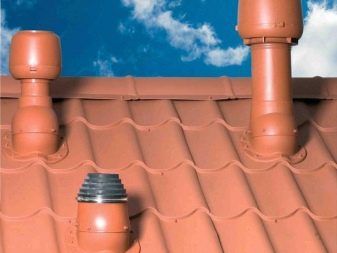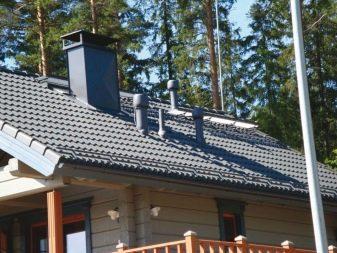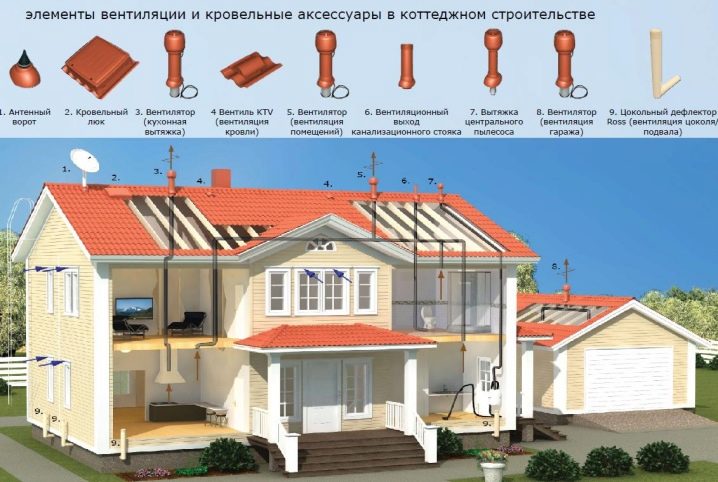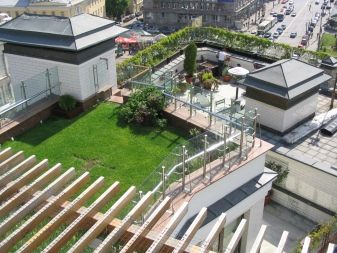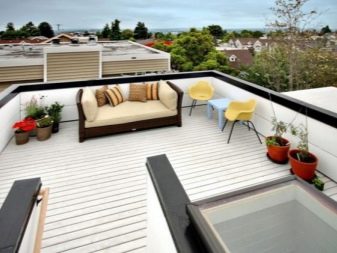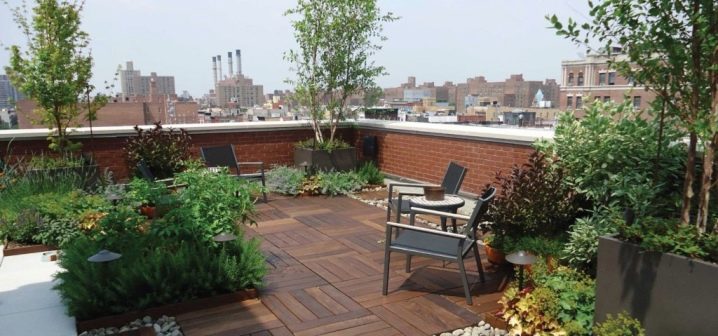Combined roof: the device and design features of structures
Combined roofing is a successful engineering solution that allows you to organically combine the roof and the attic. Installation of this design is simple, does not require unnecessary material and financial resources, while you significantly benefit from the increase in usable area.
Roof types
The combined roofs are found in our time everywhere. They are:
- Traditional. In this case, waterproofing is placed on the insulation. Use both on production facilities, and in the residential sector. This method is simple and practical.
- Inversion. Insulation fits over waterproofing, it makes it possible to reduce temperature fluctuations.
Installation of insulation depends largely on what type of roof is present.
The most common roofs are:
- with ventilation;
- with a layer of air, which makes it possible not to accumulate moisture in the insulation;
- in which there are no special ventilation channels.
The latter type of structures can be found in household buildings and industrial facilities; They are inexpensive and easy to maintain. Often attic roofs are made on the roofs, which are additional protection against moisture penetration.
The advantages of combined roofs:
- ease of installation;
- economic expediency;
- durability and functionality.
Ventilated
Usually, a small thickness of a slab of reinforced concrete is installed on top of the insulation, which, having a good strength factor, can withstand heavy loads. This construction is simple and at the same time functional; it is blown by the air flow, which does not allow condensate to accumulate.
The ventilated type coating consists of:
- carrier plate;
- bitumen vapor barrier;
- expanded clay;
- screed;
- waterproofing.
Such a "layer cake" makes it possible to reliably isolate the premises from temperature differences and the appearance of high humidity.
Unventilated
Unventilated roofing is a coating that occurs most often at technical facilities. The joints on such roofs are tightly fitted to each other, are treated with waterproofing mastic, reliably protecting from moisture.
Such buildings can only be operated in those regions where the temperature does not fall below -30 degrees Celsius. There are also roofs that are only partially ventilated.
They consist of the following elements:
- reinforced concrete slab;
- layer of concrete;
- roll roofing.
The advantage of this kind of coating is that it can be both an attic and a roof. At the same time, the cost of the roof will be cheaper on average by 15-20%, which is significantly lower than that of roofs with garret floors.
If you do work with the exact observance of technological requirements, then such a roof will work for more than a dozen years.
What could be the roof?
Combined roofs can be of the following types:
- two-layer;
- flat;
- inversion.
It is important to understand that fluctuations in day and night temperatures on a horizontal roof can be quite significant,therefore, it is recommended to isolate such planes with a layer of insulation. For such purposes, often used bulk insulation - expanded clay, which is cheap and effective.
Flat roof has become very common due to the fact that it is easy to install, inexpensive. If everything is properly put together, then such a structure will function for a long time.
Flat roof consists of:
- PVC vapor barrier;
- insulation;
- fastener elements;
- waterproofing;
- roofing sheets.
Flat roofs allow you to make a roomy attic, which allows architects to create original designs.
On the roofs often arrange space for recreation and leisure activities.
In order to isolate the attic from the penetration of water, rubberized gaskets are placed in the places of the roof fastenings, the joints are coated with mastic. If there is a roll laying, then all joints are also processed. PVC plates 5 cm thick are used as insulators. They are inexpensive, but, nevertheless, they reliably protect the attic rooms from the cold.
Two-layer roofs are also very popular.This construction received its name due to the presence of two heat-insulating layers.
The double coating consists of the following components:
- base;
- vapor barrier;
- bottom layer of thermal insulation;
- top layer of thermal insulation;
- fasteners;
- waterproofing.
In such a roof often use slabs of technical wool, which are covered with a layer of waterproofing. Mineral wool is an inexpensive practical material, it reliably protects the room from the penetration of cold and moisture and has a significant service life. It consists of fibers that are synthesized as a result of the work of metallurgical enterprises, as well as extracted from rocks. The best technical cotton wool is considered to be made on the basis of basalt, since it has the highest vapor permeability index - up to 0.36 mg / m2. Technical wool density ranges from 19 to 218 kg / m3.
In the inversion roofs, the layout of insulation and waterproofing is put in reverse order.
The inversion roof is made of the following components:
- concrete base;
- screed;
- waterproofing membranes;
- drainage material;
- insulation;
- geotextiles;
- sand and cement mix;
- paving slabs.
It is recommended when designing the roof to calculate the thickness of the "cake" no more than 17 cm. When installing a heater, you should seriously consider the gaps and cracks - they should be completely absent. The vapor barrier is mandatory mounted under the insulation.
It performs extremely important protective functions:
- If the roof is soft, then there must necessarily be a small slope (about 2-3 mm). This will once again protect against corrosion of the internal structure.
- There should be no technical holes.
The slopes of the combined roofs are done flat - from 8 to 2%, while they can be up to 5 layers.
Also materials can be used:
- glass;
- ruberoid;
- fiberglass.
The joints between the plums and parapets are particularly detailed, they are coated with primer, waterproofing mastic, and sealant.
Water outlets
In many ways, the durability of the roof of a house depends on the type of water outlet. To create a rational device for removing excess water during bad weather, metal or plastic pipes are used.
The lack of drainage leads to the fact that rainwater, falling on the walls of the building, provokes their destruction. Moisture is especially dangerous in the offseason, when there is a significant temperature difference. Water enters the microcracks of the walls of the building, with a sharp decrease in temperature, the material of which crumbles and disintegrates. On the vertical planes, caverns and deep cracks appear, which leads to even greater destruction of the building.
The formation of ice and icicles also affects the roof adversely - the material is subjected to increased loads, which also leads to its damage. Proper installation of pipes and water funnels in the corners of a building is a simple and effective means of removing excess moisture. Triangular slopes are also attached to the funnels, they are also called “envelopes”, as well as special gutters with a slight slope (up to 2%). The most significant area of the spillway for one funnel is usually around 800 square meters. The length of the drain route does not exceed 25 meters.
Combined roofs are made of concrete panels.
Such products can be both single-layer and double-layer.
In the modern city it is often realistic to meet roofs with ventilation. They are based on ribbed plates with padded insulation.
Cement fiberolite as well as slabs of technical cotton wool is actively used for insulation of the building. The plates are interconnected with expanded clay-concrete fins, which are combined simultaneously with the slope of the upper panel. Internal drainage is done at the end of the tray nodes.
Large roof panels are created in production from:
- foam concrete;
- aerated concrete.
Ventilation channels with a diameter of 5 cm are built into the panels. They are arranged from each other at a distance of 3 to 6 cm. A waterproofing coating is also installed in the company. The system with the help of a ventilation pipe is connected to a common channel, which is assembled on the longitudinal axis of the roof, and exhaust shafts are located on it. A very important node is the connection of the roof with internal drainage.
The complexity of its design lies in the fact that it must be:
- sealed;
- non-ventilated;
- should not pass moisture.
Particular care should be taken to isolate joints that are exposed to high temperature loads.
Functionality
The waterproofing coating is also supplied at the junction with a glass fiber gasket, which is impregnated with a sealant.Flat roofs can be either with or without attic rooms.
Often on additional areas of flat roofs are satisfied:
- recreation area;
- sports ground;
- Cafe;
- gym.
Additional usable areas in urban environments are always a blessing. The attic has an important useful function, protecting the interior from moisture, which may appear as a result of roofing. The presence of an attic also facilitates the ability to carry out preventive maintenance of the roof. The attic on a flat roof is a kind of insulation that isolates the rooms of the building from excessive heating of the roof or its cooling.
The main structural components of the attic roof are:
- waterproofing;
- protective layer;
- bearing structures.
The roofless roofs have several layers of waterproofing (up to six). It is also very important protective coating, which will also be the floor. In this case, reinforced concrete slabs that are covered with ceramic tiles are used. Plates are usually mounted on a layer of gravel up to 7 cm thick. Water is drained through gravel into special plums.
The practicality and functionality of the combined roof can give a high level of comfort to residents of a house equipped with it. In this case, a distinctive feature of this design is the ease of installation and low cost. The benefits of combined roofs are obvious and undeniable.
More information about the device combined roof you will learn from the following video.
