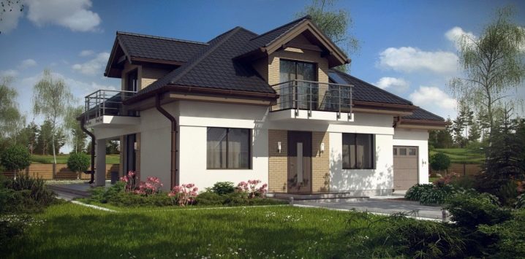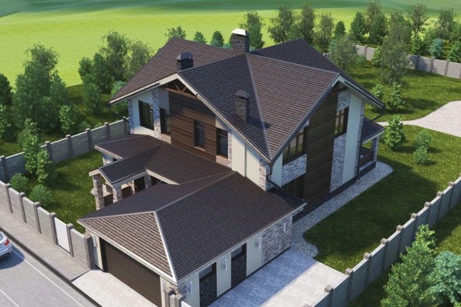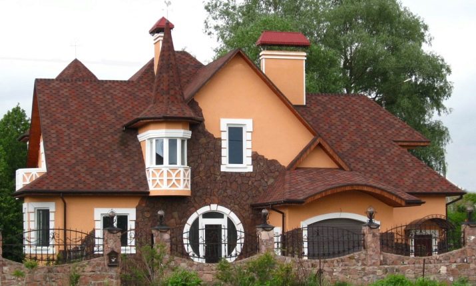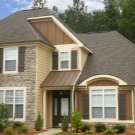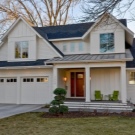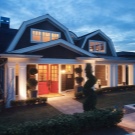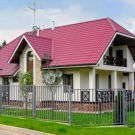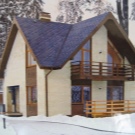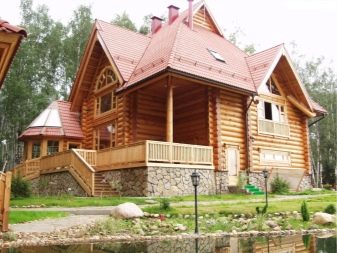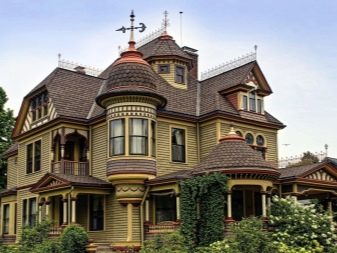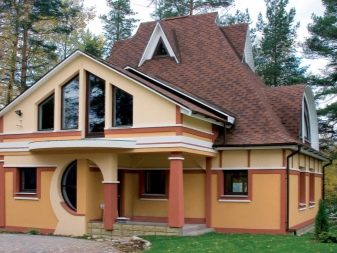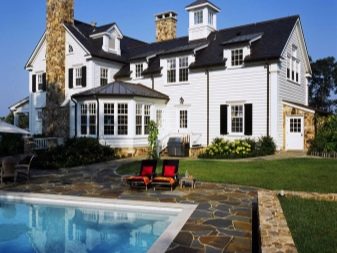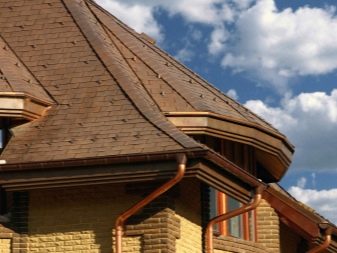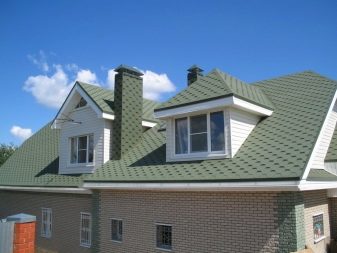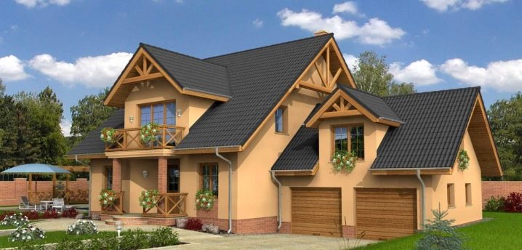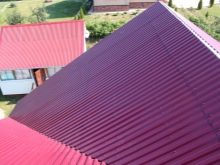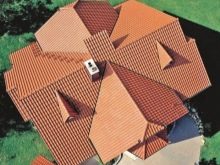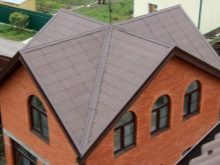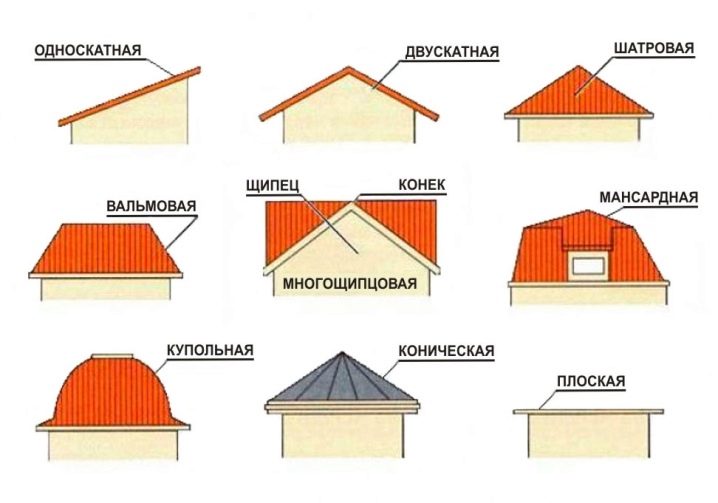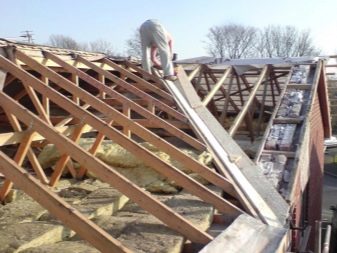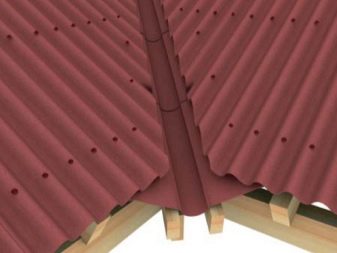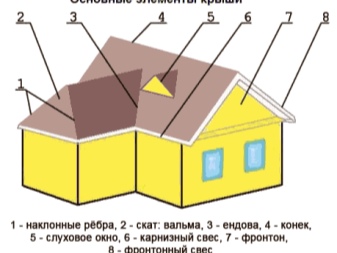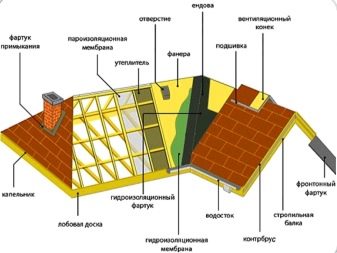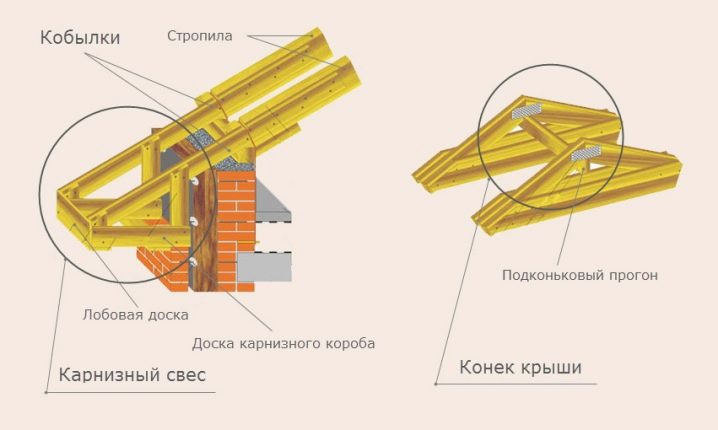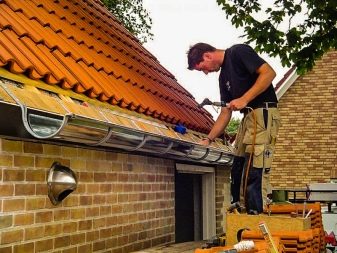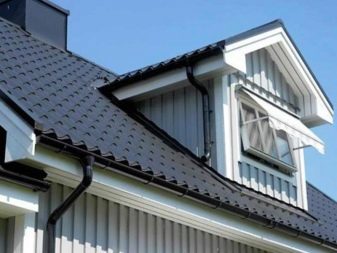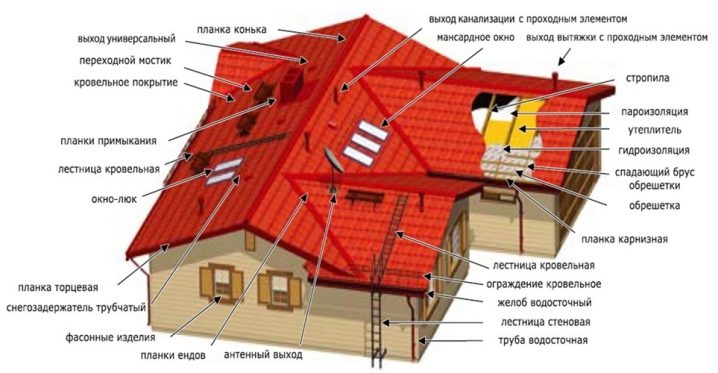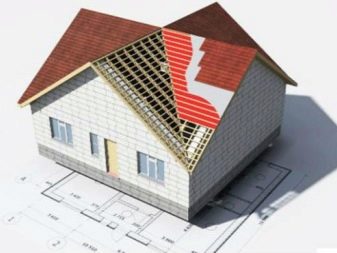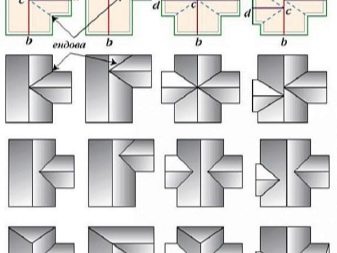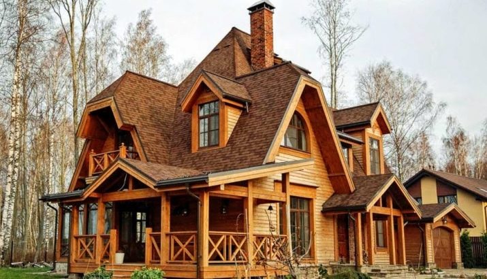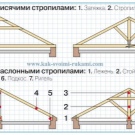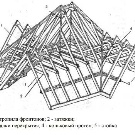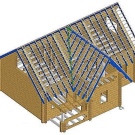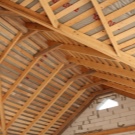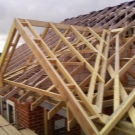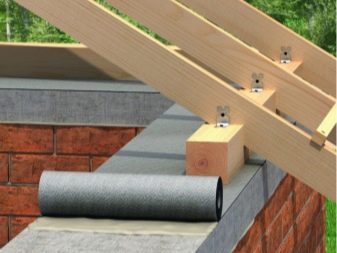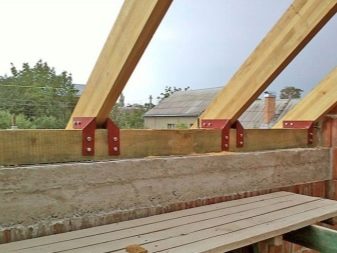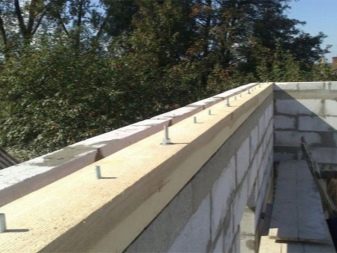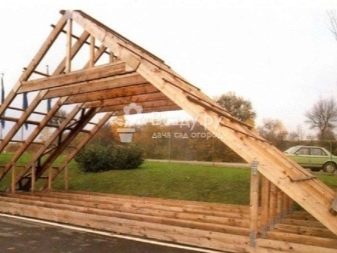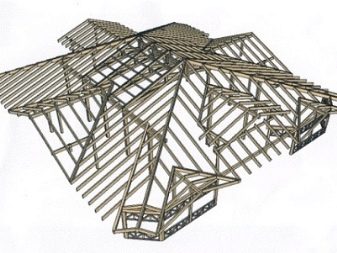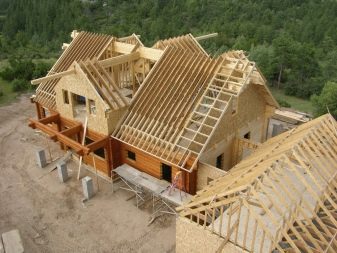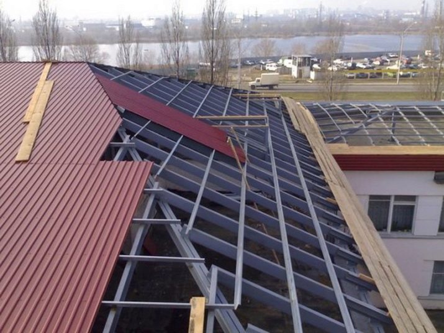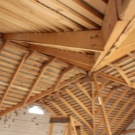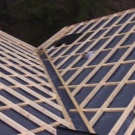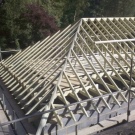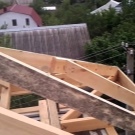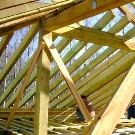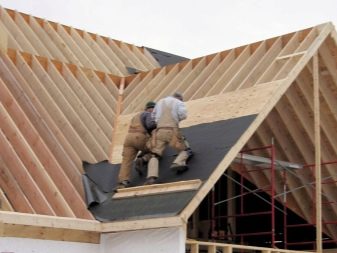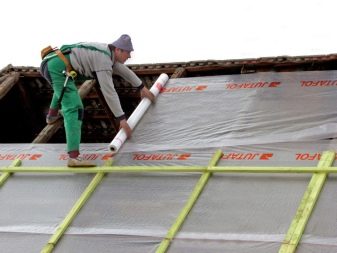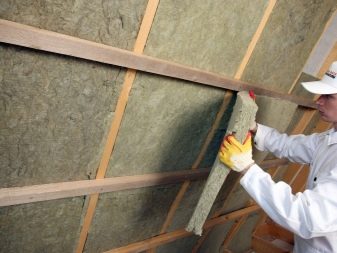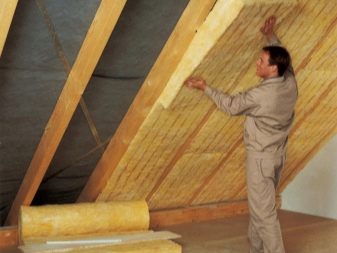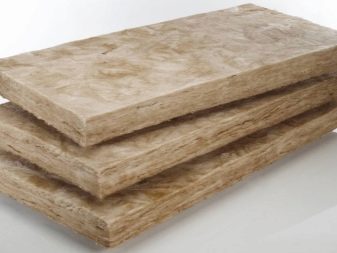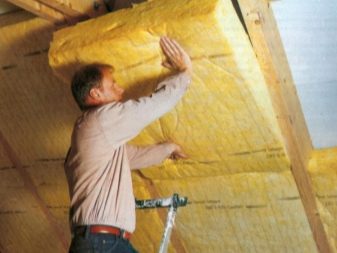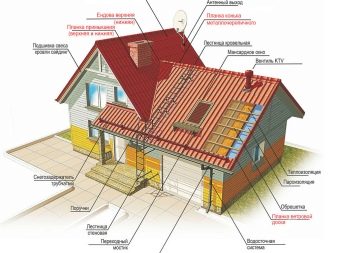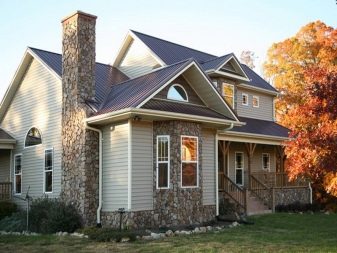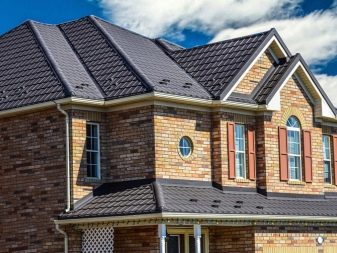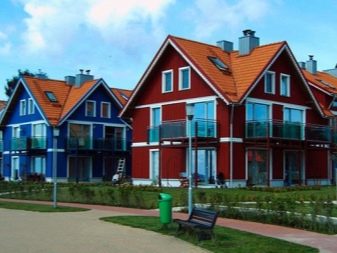Multilevel roofs: how to create a "complex" beauty?
The most bizarre roofing structures today can be seen not only on the buildings of historical museums, manors or medieval castles. Increasingly, they are found in private homes and cottages. Real estate developers are ready to offer their customers services for the construction of complex, but beautiful structures. Despite the high cost, the demand for them every year only grows, because their beauty and presentability are indicators of the high social status of the owner.
What it is?
The roof of the house is a multifunctional element. It simultaneously performs technical, operational and aesthetic tasks. The success of its use depends on the qualitative development of all elements, and the unique appearance can make the structure particularly attractive.
The traditional gable roof, which has two gables, is called two-gable. If the project provides for the presence of several elements consisting of paired gables or forceps, then it is called a multi-tip. Such a structure is considered the most difficult because of the presence of a large number of different architectural elements. They make the roof the most attractive and original, capable of even the most ordinary building to give the image of a medieval castle.
Mnogochiptsovye roof for a frame house can be created by hand, if you follow all the recommendations. Such designs have both their pros and cons, so you need to carefully weigh your choice. Before you should be a diagram of work and design drawing, as well as examples of finished roofs.
In which cases it is preferable to create a roof of this type?
The need to build a complex object may arise in a number of cases:
- when the roof should be made in the same architectural style as the structure being erected;
- if additional extensions were made to the main building;
- in the case when the structure of a simple rectangular or square shape is complemented by several gables;
- if the project provides for the arrangement of roof balconies or recessed windows, including auditory ones;
- if necessary, create a side lighting attic;
- in large multi-room buildings with a complex multi-level layout.
Advantages and disadvantages
The roof of this type emphasizes the beauty of the architectural style in which the building is built.
A number of advantages distinguishes it from other types of roofing structures:
- it has a more original and attractive look;
- differs in reliability and durability;
- after its construction, it becomes possible to equip an additional room or storage room in the space of the attic formed;
- the complexity of the design involves the formation of a large number of peculiar stiffeners at the intersection of numerous planes - they help to significantly increase the overlap;
- Balanced rafter system allows you to withstand increased loads, especially in winter;
- on the steep slopes of the snow does not stay.
Its disadvantages include the following:
- the high cost of construction of such an object due to the large volume of materials used and the relatively high price for them;
- a significant amount of waste arising from the cutting of coatings (especially for metal tiles).
- complex device requires a competent calculation and professional approach to installation;
- high-quality waterproofing is necessary, especially at the inner joints;
- increased load on the valley, especially in winter due to the abundance of precipitation.
Structural features
It is a sloping structure with surfaces that have a slope towards the outer walls. This ensures the natural flow of melt and rainwater.
Such a roof consists of many structural elements. Consider them.
Scat
The plot of the roof located in the same plane. The more complex the design, the more slopes it has.
Gable or gable
Represents the upper section of the wall, bounded by slopes. A small difference between the forceps and the gables is the absence of a cornice in their lower part.
Endova or gallbladder
Structural elements in the form of internal corners formed by joints. On the side of the end, they are limited to gables or gables. During operation, this part of the building assumes the greatest amount of precipitation.Here is the accumulation of rainwater and snow.
In the course of construction work, she needs to pay special attention to avoid future problems associated with the appearance of leaks.
Rib or ridge
The horizontal line connecting the two planes of the slopes.
Eaves overhang
Hanging from the roof width from 30 cm to 50 cm, the main function of which is to protect against precipitation and ensure effective drainage of water after rain or melting snow.
Drain
Constructive element, diverting water from the surface of the roof into the drain pipes of horizontal arrangement.
Junction
The site of the connection of the slopes with the vertical surface of the building.
The angle of inclination of the roof is determined in the process of its design, depending on several factors:
- climatic conditions;
- Supplies;
- architectural features of the building.
In special cases, it can be up to 90 degrees.
The simplest variant of a multi-gable roof consists of two gable structures connected at right angles. If you look at such a structure from above, it will have the shape of a cross.Most often, when developing a project, designers propose to apply a similar gable shape on several separate parts of the building at once with their further integration into a single structure. This approach allows you to create original structures, giving the entire structure an attractive appearance.
Device and installation of a rafter frame
Rafter system mnogochiptsovoy roof has a rather complex device. It often has a combination of inclined and hanging supports. Therefore, you should be extremely careful about the accuracy of calculations of their cross section, as well as the installation of the necessary stiffening elements.
Its main elements include:
- mauerlat;
- rafters;
- beams.
Mauerlat performs the most important task of distributing the load from the roof to the walls of the building. For its production is used bar length from 1000mm to 1500mm with a section of 100x150mm or 150x150mm. Mauerlat must be firmly fastened to a special reinforced belt, erected during the construction of the wall box. This is done so that the efforts of the rafters could not push the walls apart. Only after the mauerlat is securely fixed, begin the installation of rafter legs.
Depending on the availability of additional supports are installed inclined or hanging rafters.For their manufacture apply exactly the same timber as for the Mauerlat. It also makes the ridge, which serves as a connecting element for the upper parts of the rafters.
In some cases, it becomes necessary to establish additional intermediate runs in the form of horizontal beams between the supporting structure and the batten. They reduce the load from the coating, evenly distributing it in the truss system, and also add rigidity to the crate.
Short step-by-step instruction for the construction
The installation of a multi-tong structure should be carried out in strict accordance with the project documentation.
All work is carried out in stages.
- Climate data is collected that is typical for the region of the facility under construction. This information is taken into account when conducting technical calculations and project development.
- Object design and calculation. Careful preliminary calculation of all components of the roof is better to entrust experienced professionals. In addition, it is necessary to determine in advance the types and volumes of materials that will be used in construction.
- Along the perimeter of the building stacked mauerlat.
- Vertical support posts are installed and horizontal beams are mounted - the beams that form the ridge.
- Installation of the main and additional supports forming the transition planes.
- Racks and rafters are reinforced by subrafter legs or struts. They help to evenly distribute the load, and also do not allow structures to sag.
- The elements are connected using metal fasteners - plates, brackets, threaded rods or anchors. To enhance the connection boards used wooden lugs.
- From above (along the rafters) the crate is laid in the form of horizontal bars.
The choice of lathing depends on the type of roofing. If it is intended to use a soft roof, then solid flooring is preferable. When using rigid materials or products made of profiled metal, the crate is made sparse.
Waterproofing and protection of attic from heat loss
Rolled waterproofing stacked strip overlap and perpendicular to the direction of the roof slope. Be sure to make the inlet width of at least 15 cm. The joints of the strips are glued together with a special adhesive tape or building tape.Special attention is paid to the valley, as they take on the greatest amount of rain or melt water, so they are the most vulnerable spot.
If the installation of the waterproofing layer is performed with violation of technology or poor-quality materials were used, this can lead to moisture accumulation in the under-roofing area, as a result of which thermal insulation deteriorates significantly, possibly rotting of the wooden parts of the roof.
It should be noted that traditional waterproofing products in the form of roofing felt or glassmine can no longer provide a long service life and durability. They do not fully comply with modern standards of environmental cleanliness and safety. Therefore, membrane materials are becoming increasingly common. In addition to their main function, they can significantly reduce heat loss by increasing the thickness of the insulation to the full height of the rafters.
The construction of a multicortable roof implies the formation of an attic space, spacious enough for the equipment in it inhabited or utility rooms. Therefore, the roof must be well insulated and insulated from getting into it the excess moisture.Mineral wool insulants are ideal for this. They prevent the emergence of "cold zones" in which condensation is possible. Among the features worth noting is a particularly soft structure that allows the use of this material in hard-to-reach areas.
For the production of mineral insulation using glass or basalt. Their undoubted advantage is the simultaneous combination of the following properties:
- ease;
- refractoriness;
- environmental friendliness.
In addition to all of the above, this type of building material is distinguished by a high degree of sound absorption and sound insulation, which is especially important during heavy rain or hail.
Attic requires special attention to the arrangement of ventilation.
Cost of the object
Financial costs for the construction of the roof itself and the implementation of preliminary work on its design depends on several factors.
- Consumables. Installation of structures of such complexity involves the use of a large number of building materials, the cost of which is not worth saving, because in the end it may affect the quality and safety of the finished object.
- Design with all technical and architectural calculations should be carried out by experienced professionals. If you decide to do everything yourself, then you must remember that the slightest inaccuracy can lead to serious problems at the initial stage of the construction of the roof. Projects must be drafted with utmost care, taking into account all the expected loads, as well as various negative factors.
If a multi-roof was erected in accordance with all the norms and rules and taking into account all the features of the project, then the result of your work will be:
- attractive appearance of the structure, allowing you to make your home truly unique;
- robust and reliable design that resists all the rampant of nature through a perfectly balanced truss system;
- your house will become more functional, because under such a roof it is easy to organize several additional cozy rooms.
On the device of the roof of the house, see the following video.
