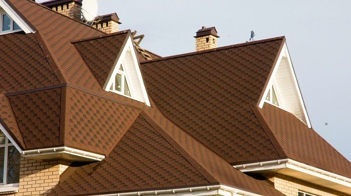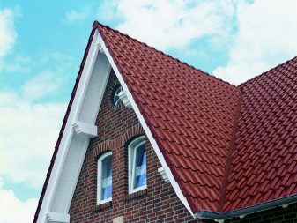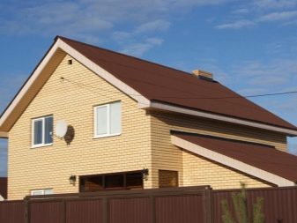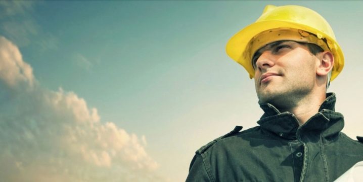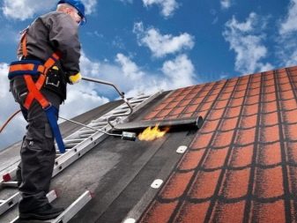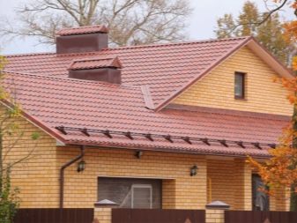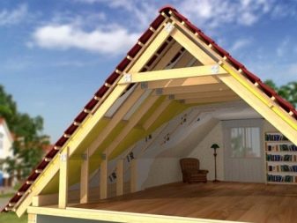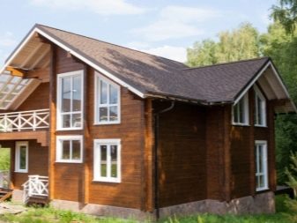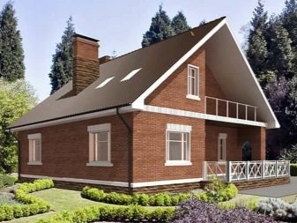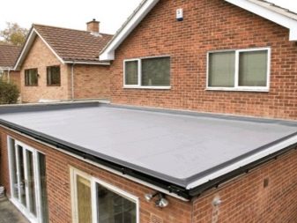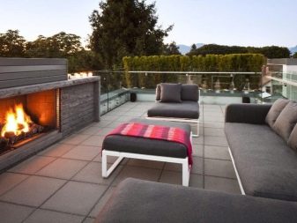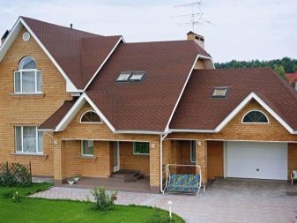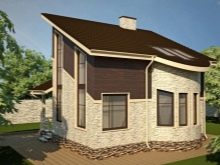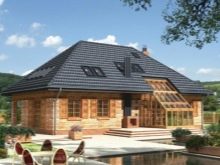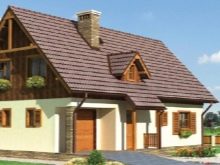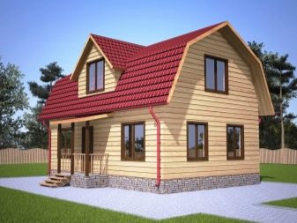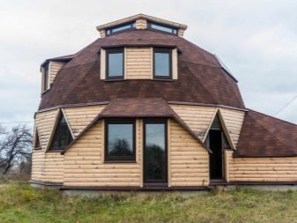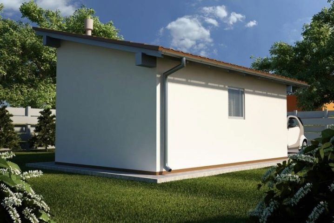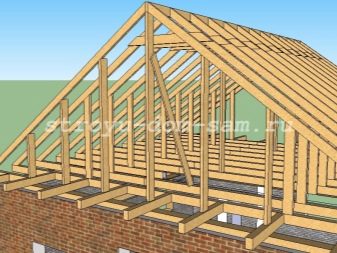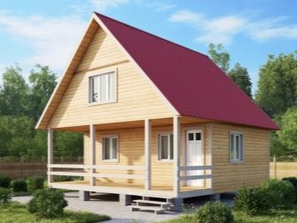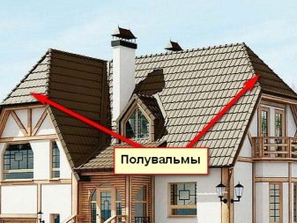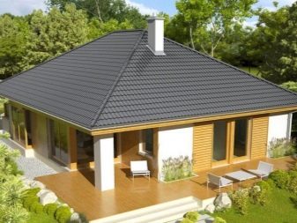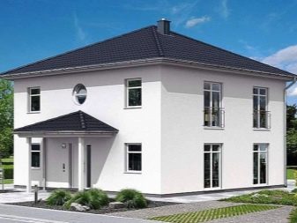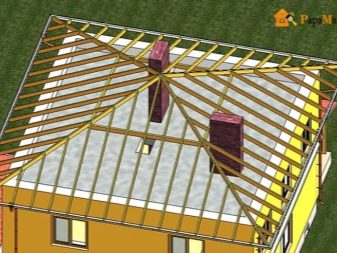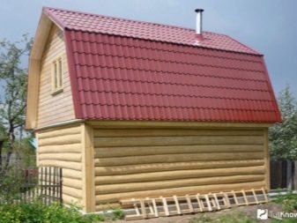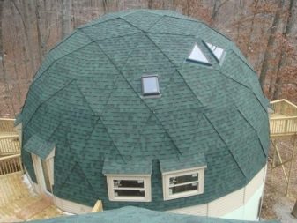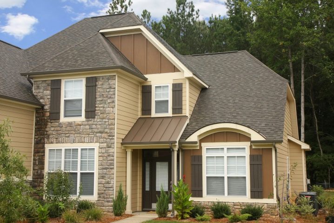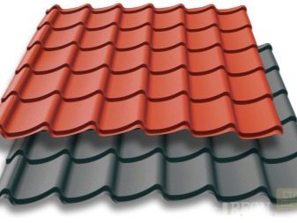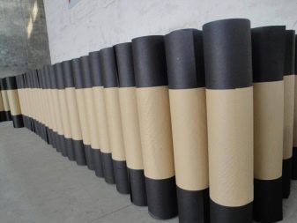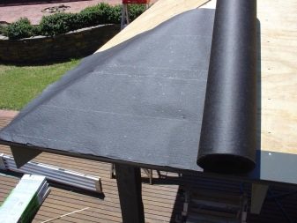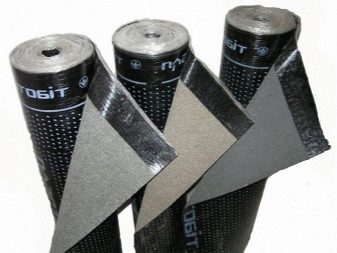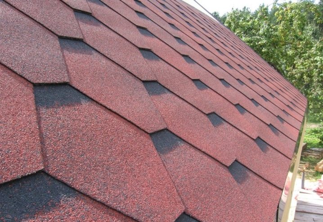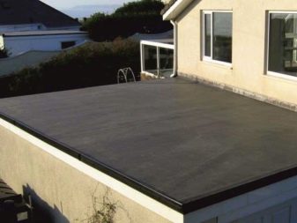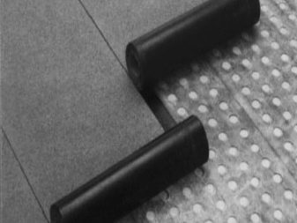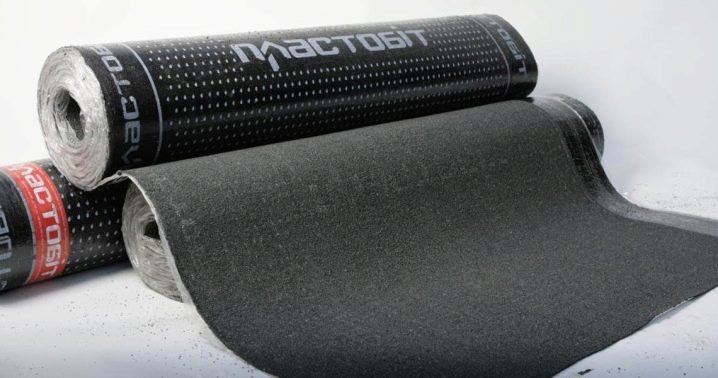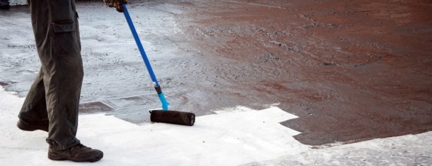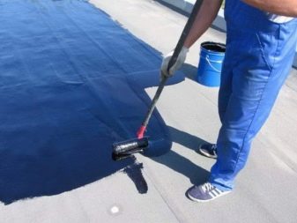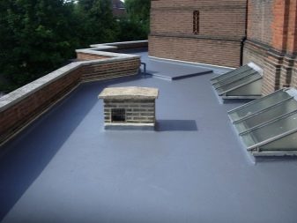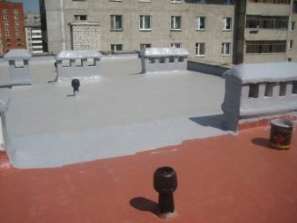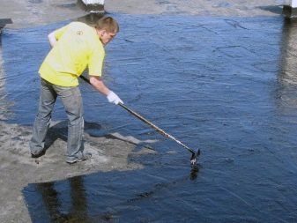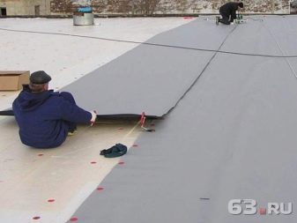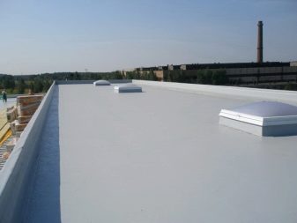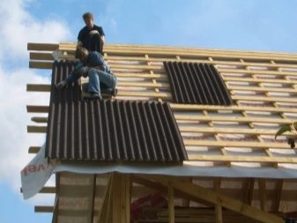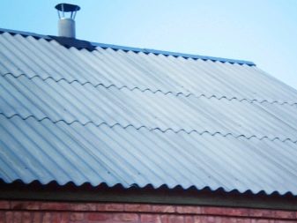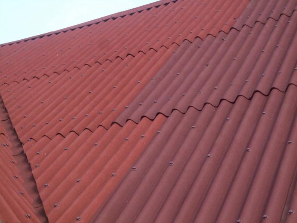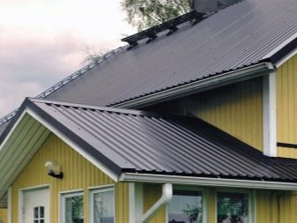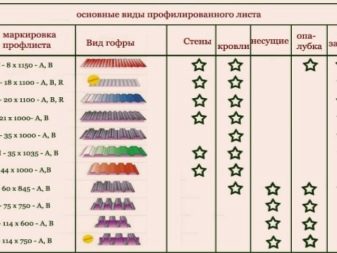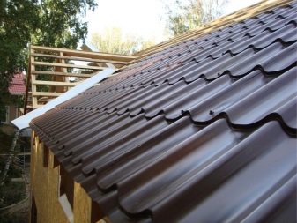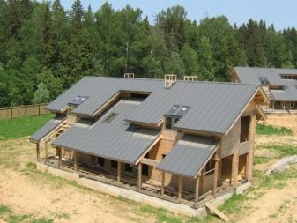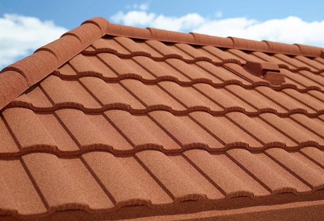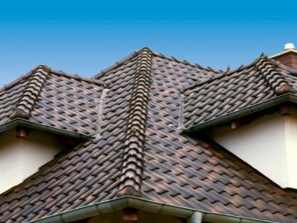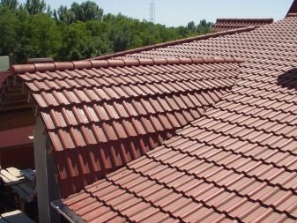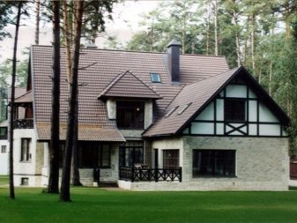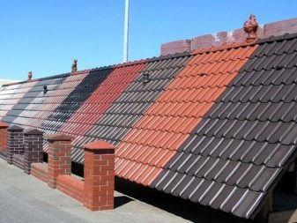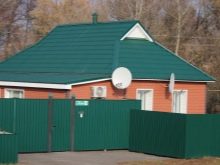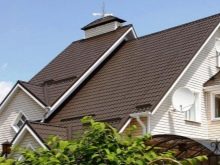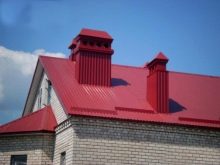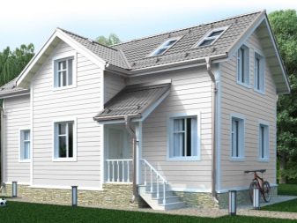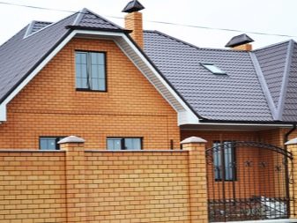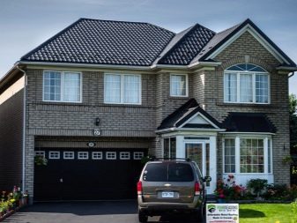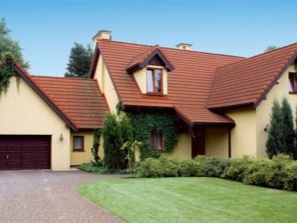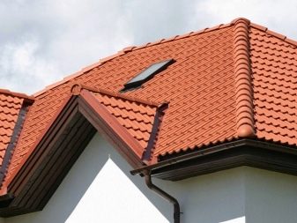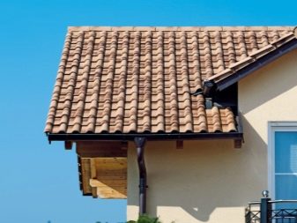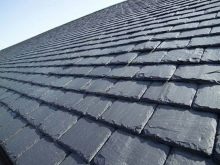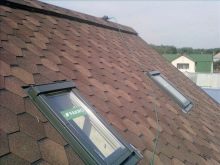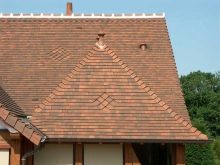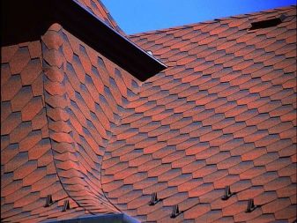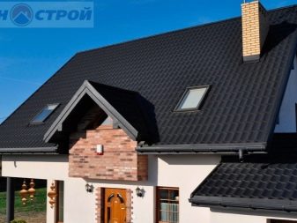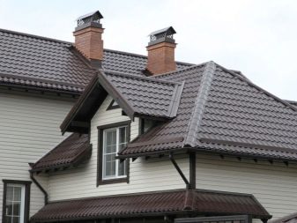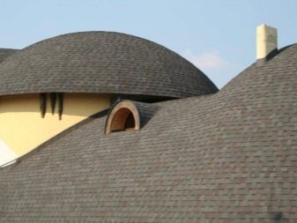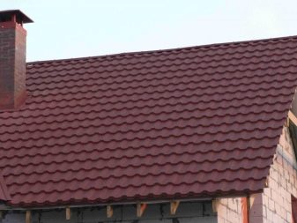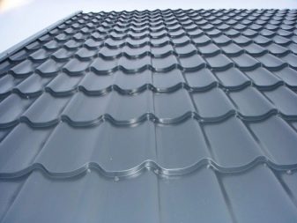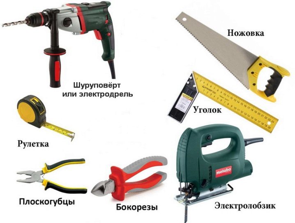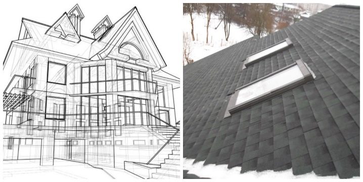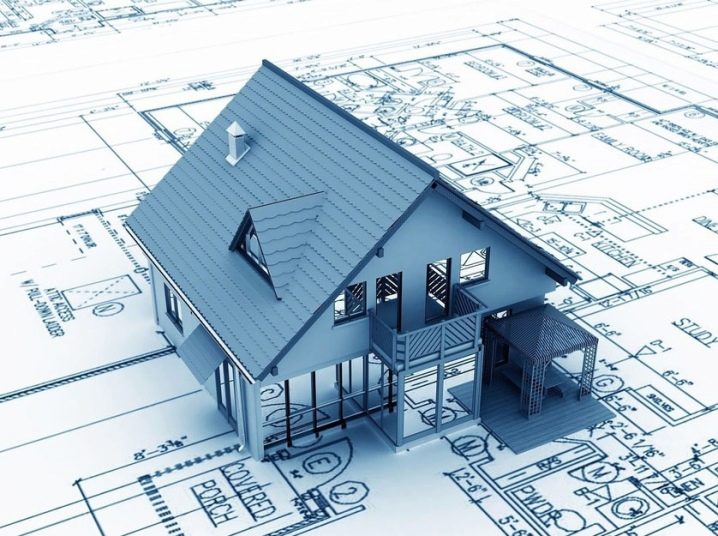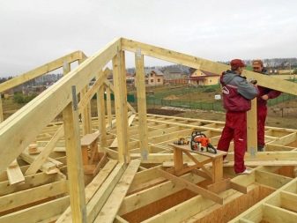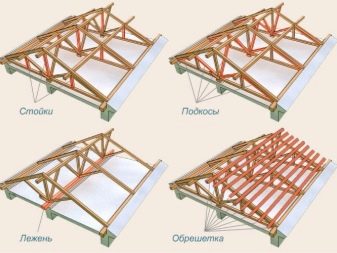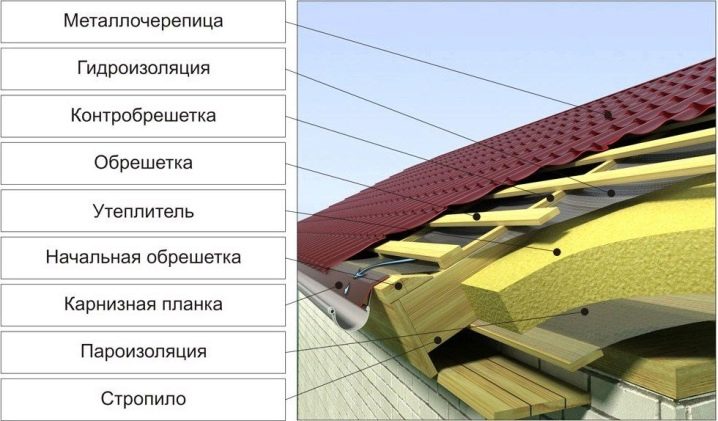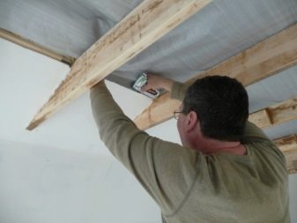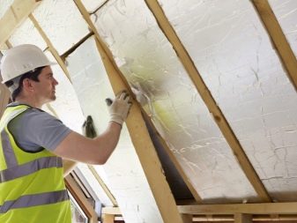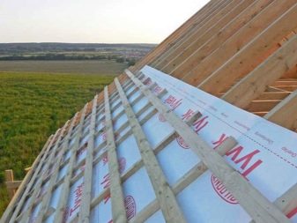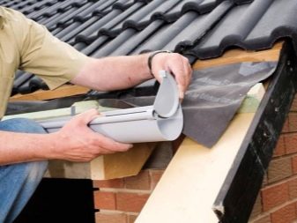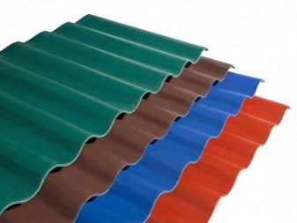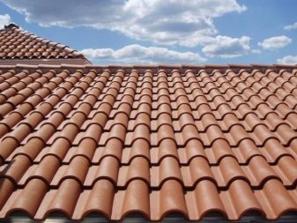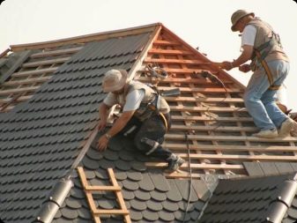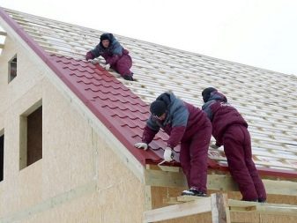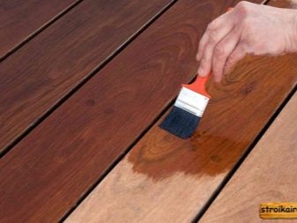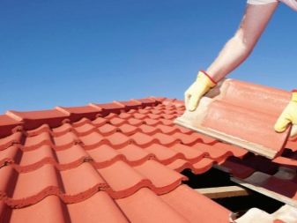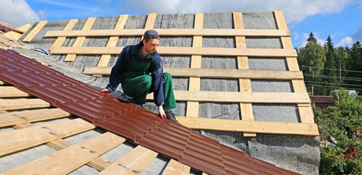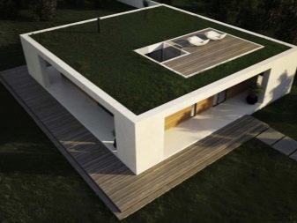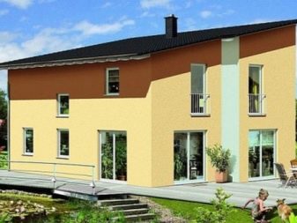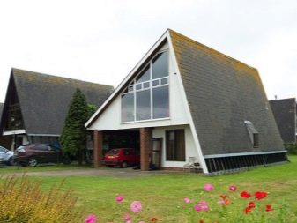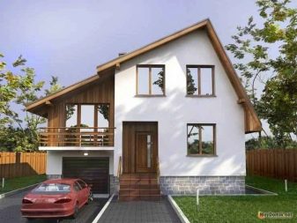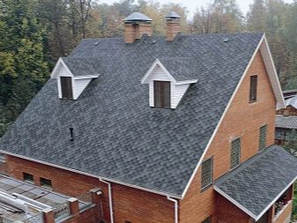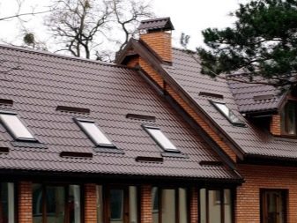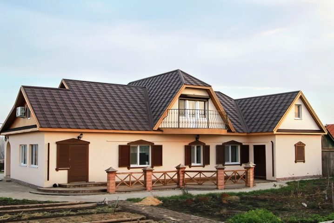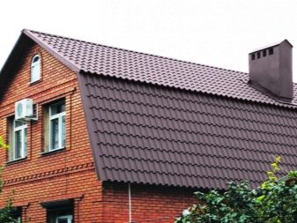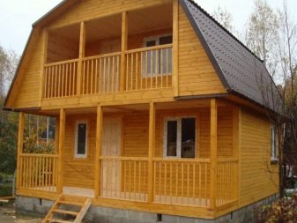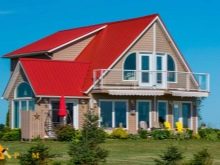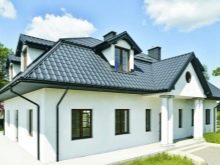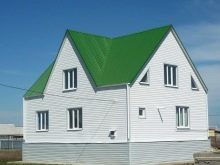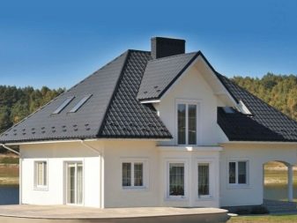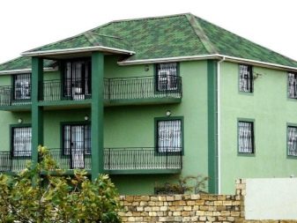Roofing for the home: types of designs and the best materials
As you know, there is no home without a roof. It is the shape of the roof and its cover that give the structure a complete look, crown it, decorate. The main purpose of the roof is to protect the building from rain flows, hail, snow, solar radiation. Therefore, the roof of the house should be not only beautiful, but first and foremost a solid, reliable and practical design.
The importance of proper construction
When erecting any structure, even the simplest one, it is imperative to know and strictly follow certain rules of construction. So, all the standards relating to the design and construction of the roof are spelled out in the document “SP 17.13330.2011”, which is the current updated version of another document “SNiP II-26-76”.The requirements contained in these rules apply throughout the territory of our country and are imposed on the construction of roofs of all possible compositions in the most diverse buildings. The document contains a list of permitted roofing materials and requirements for them.
The possibility of using other compositions for roofing must be confirmed in the manner prescribed by law.
These requirements must be strictly followed not only during the construction of a new house, but also during the reconstruction or overhaul of the roofs of buildings with a roof of these materials. In addition to fulfilling the norms of construction, it is necessary that all the materials used literally before each nail comply with GOST. Only in this case, the erected roof will be reliable, and living in the house will be safe.
Description
Roof - this is the final link of the roof, its finishing coating that performs protective and aesthetic functions. The roof must be waterproof, lightweight, durable, inexpensive to maintain, comply with fire safety requirements.
When choosing a roof covering, factors such as are taken into account:
- roof shape;
- features of the truss system;
- the angle of the roof,
- climatic conditions.
Classification
How the roof of the building will look like is determined before the start of all the work.
All types of roofs can be combined into two groups, taking into account the amount of slope and the number of side planes, called slopes:
- flat roofs;
- roofs having one or more ramps.
The flat roof is a rectangular, flat platform with a slope of no more than three degrees. This type of roof in modern residential construction is used only when it is planned to use it additionally. For example, equip a recreation area, swimming pool, helipad. In small private houses, the use of such a form is impractical, since it can cause stagnation of rain and melt water, and there is no reason to talk about its high reliability and durability.
Undoubtedly, pitched roofs are more practical, although building them is more costly and difficult. The advantages include the fact that the main enemy of the roof - the water easily flows down the roof slopes, not lingering or causing harm.
Depending on the features of the roofing system, pitched roofs are either with a loft or with an attic room.Attic is a room that is organized directly under the roof and is suitable for living. The attic differs from the second floor by low walls (no more than 1.5 m). Existing varieties of pitched roofs are divided into types depending on the design features.
Pitched roofs are as follows:
- single-pitch;
- gable;
- hip;
- half-hardened;
- tents;
- multichip;
- broken;
- dome;
- conical;
- combined.
The most inexpensive in cost and simple in the device shed construction. Such roofs are found in barns, garages and other outbuildings. Shed roof has a flat roof, supported on walls of different heights. It is due to the different height of the support and it turns out the slope. The lack of such a design in the absence of at least some attic, and the appearance of such a roof does not please the eyes.
The form of a gable roof came to us from time immemorial and is perhaps the most common and familiar roof for a one-story house, especially in rural areas. One explanation for this is practicality. Ramps can be located both symmetrically and at different angles of inclination,be equal in length and not quite. This form of the roof allows you to easily create a loft or an attic under it.
The design has two slopes, united from the front sides of the gables, and on top is a “ridge” that strengthens and protects the roof seam formed at the junction of the slopes.
Gables are mandatory and very important elements of a gable roof. They close the space between the slopes, thereby protecting the attic from the effects of wind and precipitation. The slopes of the roof are supported on the gables, due to which the load on the walls of the building is redistributed. Finally, due to its location, the gable can be a wall of an attic.
Hip roof is obtained from the gable design by replacing the gables with two more triangular slopes. The slopes in this case are called hips, hence the name of the entire roof. At the top of one of the hips is a hatch, called the dormer. In fact, the hip roof is a four-pitched structure, difficult to build, but very resistant to natural disasters, such as hurricane winds or heavy rain.
If the gable roof gables are trapezoidal, and the upper part of the gable is covered with a small triangular slope or, on the contrary, the lower part is blocked with a slope, and the top of the gable is triangular, you will get a semi-hinged roof. From the point of view of design, a building with a similar roof acquires an interesting appearance.
Hip form is also a type of hip roof. Sectors (hips) may be three or more, depending on the shape of the support. The ridge is absent, and the hips converge at angles at one point with amazingly perfect accuracy, forming a tent above the building. Buildings with complex, polygonal shapes are covered with a multi-gable roof.
Designing such a roof is complicated, but nevertheless it makes it possible to create structures that are unique in appearance.
Broken type of roof is often called the mansard roof. This is a cost-effective design, as it allows you to organize additional living space.
Dome, as well as conical roofs, in the construction of private residential premises in our time are rare. The use of this form implies a round structure under the roof.Often such roofs cover not the whole building, but its separate parts. For example, an oval-shaped terrace or any decorative elements: towers, rotundas.
Combined roofs have the most complex structure. In fact, they are combinations of different types of roofs, which gives a lot of room for design ideas. Such structures are difficult to build, not easy to maintain. However, it is the combined roofs that can be more often found on modern cottages.
All coverage options
In modern construction of private residential houses, the following types of roofing materials are used:
- roll;
- mastic;
- membrane;
- leafy;
- piece or typesetting.
Roll coatings are known to all roofing material and tar. These coatings are made of polymeric and bitumen materials. As a reinforcing base layers of cardboard, fiberglass or polyester are used. This coating can be used to perform the roof on both flat and pitched roofs.
A feature of the application is a continuous obreshetka wooden rafters. As a solid flooring can be used kleifanernye panel, inverted upholstery. The angle of the roof should be 10-30 degrees.The roofing material is attached to the flooring in a hot way: the roll is heated and rolled by a roller on the roof. For reliability, the material is laid in several layers. Moreover, if a flat roof with a wooden ceiling is covered, then for the sake of fire safety, the first layer is nailed onto the nails, and the next one is already being welded.
To repair such a roof is simple: the old coating is cleaned of dirt and a new layer is laid on top.
Roll materials also include such modern roofing as shingles. This fiberglass with bitumen impregnation. One of its sides has an adhesive surface, and on the other hand, the canvas is covered with multicolored mineral chips. The cloth bends easily, so it can easily, without much effort, take the form of a surface. Due to this properties, shingles are increasingly used to perform the roof on non-standard roofs.
Roll coatings have their advantages and disadvantages.
The advantages include the following:
- high sound insulation;
- heat insulation;
- frost resistance;
- low mass;
- no corrosion.
The main disadvantages are that:
- the coating may tear, crack;
- roofing material and roofing materials rot over time;
- material is flammable;
- under the influence of sunshine the coating fades.
Mastic roof is used only on flat roofs for the reason that it is a bulk material. It is characterized by ease of installation. On a previously prepared, dried base, covered with, for example, fiberglass, apply several layers of mastic. It is used in the construction of large residential and industrial buildings.
The disadvantage is the difficulty of obtaining a uniform thickness of the coating.
Mastic roofs are of three types, such as:
- reinforced;
- not reinforced;
- combined.
The benefits of mastic roofing are as follows:
- cheaper than roll materials;
- high moisture performance;
- quickly mounted;
- tightness;
- fire resistance;
- thermal stability, since the roof can withstand temperature drops from -40 to +100 degrees.
Membrane roofs are made of a film made from a special polymer. Membrane coatings are applied mainly on flat roofs.Film canvases, called membranes, are laid on the surface with an overlap and attached to each other by exposure to hot air or using a special tape. The membrane is attached to the roof surface with nails, screws or glue.
Such a roof has high strength. It is quickly and easily mounted. But, quite expensive in price, the material quickly fades under the action of sunlight.
Perhaps the most common were and remain the roof, made of sheet materials. Steel, slate, ondulin, decking, metal tile, asbofanera are attached to the wooden crate with screws or nails. Steel roof does not burn and will last up to 30 years. The angle of the slope should be 18-30 degrees.
Slate also does not burn, well withstands low temperatures, does not heat under the action of sunlight, does not let electric current through. The angle of the slope should be 8-20 degrees.
Ondulin is a cardboard and bituminous sheets. It is made by bitumen impregnation of organic fibers. The process takes place at large values of state parameters, such as pressure and temperature. Since there are no asbestos compounds in the material, ondulin is considered one of the most environmentally friendly roofing materials.
Profiled are metal sheets coated with a layer of zinc or paint. Pretty durable and practical material. When using requires additional sound insulation.
There are three brands of sheeting.
- Mark H. It has a large bearing capacity, used for horizontal structures.
- Mark C. Used for vertical constructions.
- Mark HC. Universal material that can be used both for horizontal structures and for vertical use.
At the same time, professional sheet grades H and HC are more suitable for roofing. Brand C material is used only on small buildings with a roof slope of 60 degrees. When buying a professional sheet pay attention to the thickness, height and type of profile, as well as its protective coating.
Metal tile is a slate-like galvanized sheets coated with polymer. It is inexpensive, lightweight, easy to install, fire resistant, not afraid of heat drops. But, at the same time it has poor sound insulation, it is heated under the action of sunlight, it is prone to corrosion. If improperly transported, it will crack easily.
Asbofaner is as easy to mount as all sheet materials. It practically does not burn, but will not last long, because it can dampen. To enhance the waterproofness of the coating of asbofaner have to periodically paint over.
Perhaps, all the disadvantages of sheet coatings are taken into account in a new, modern material - composite tile. This is a sheet roofing, which is a sheet of steel, coated on both sides with an alloy of aluminum. This is followed by layers of aluminum primer, stone granules and acrylic glaze. The material does not know what corrosion is, does not let in heat and sound, does not change color under the action of solar radiation, does not let in and does not absorb moisture. It is attached with wrought nails.
Composite tiles can last for half a century, but during the construction of the roof will need to provide a vapor barrier, as the composite tile does not allow steam to pass. The second disadvantage is that the material has a high cost.
To typesetting or piece roofing include such coatings as natural, polymer-sand, cement-sand, ceramic tiles.Beautiful in appearance, having all the possible advantages, having a nearly century-long service life, tiles are not the most common roofing material. Tiled roof has a very high cost and at least a lot of weight. Therefore, it is used in the construction of only elite buildings and requires a reinforced roof system and high-quality crates.
Color solutions
Correctly choose the color of the roof of the house is very difficult.
The following factors should be considered:
- location of the building;
- climatic conditions;
- color scale of the facade;
- color adjacent buildings.
The most common roofs of the following colors:
- brown;
- red;
- maroon;
- dark green;
- black.
The prevalence is due to the fact that these colors are well combined with the facades of various types and colors. When choosing the color of the roof, it is necessary to understand that the dark colors absorb solar radiation, so the dark roof will heat up in the summer heat.
For this reason, dark roofs are more commonly used in northern areas. While in the southern regions more light roofing materials are used.Bright colors on the roofing look very impressive, but quickly fade and are used only for buildings built without architectural frills.
When choosing a color solution for the roof, it is necessary to remember that the shades of the same spectrum are always combined with a win-win. For example, if the facade is painted in warm colors, then the roof is made of warm color. Cool colors blend with cool hues. Classic is the combination of natural shades with beige and brown colors, as well as ocher.
An interesting facade is necessary for a gray roof, otherwise the house will look dull.
Manufacturers Overview
The modern construction market offers a huge selection of coatings for roofing from both domestic and from foreign manufacturers. The most famous brands of roofing coatings, which are in demand and have proven themselves in the modern construction market, can be classified by country of manufacture.
- Germany is represented by three well-known manufacturers such as:
- Lafarge concern is famous for its Braas roofing;
- Crotop concern manufactures accessories for roofs;
- Creaton manufactures ceramic tiles.
- The Spanish company Cupa Natural Slate manufactures the slates of the Cupa brand.
- The Italian company Tegola Canadese produces flexible shingles on the bituminous basis of the Tegola brand.
- The French company OFIC SA produces roofing materials of the Onduline brand;
- The French company Terreal produces ceramic tiles brand Terreal.
- Popular Finnish manufacturers are the following:
- Lemminkainen produces bitumen roofing, mastic, roll coverings and Pikipika shingles;
- Katepal OY manufactures roofing and waterproofing coatings of the Ruflex brand;
- Weckman Steel OY makes a metal tile and a professional flooring of the Weckman brand.
- Among the Russian manufacturers, the most famous are the following:
- trading house "Omi" produces the same roofing;
- TechnoNICOL manufactures Shinglas shingles;
- “Supron” LLC produces roofing coatings of the Suprn brand from eco-friendly components.
Chinese roof coverings are not far behind in the variety of types, types and colors.
- Coatings made in China are as follows:
- metal - from copper, zinc, galvanized steel;
- mineral - from crushed natural stone;
- organic - use bitumen, polymers, wood shingles, straw for production.
The most popular Chinese metal galvanized cold rolled steel. The material is durable, does not burn, does not deform. May last up to 100 years.
Accessories and tools
To get a beautiful, high-quality roof, you must use the correct fasteners - screws, screws, screws. And it is also necessary to have at least a minimum set of tools for roofing work.
To mount the roof will need tools such as:
- carpenter's hammer;
- knife;
- construction stapler for attaching a vapor barrier sheet;
- hacksaw on medium-sized wood, up to 40 centimeters in length;
- construction cord to align the roof;
- Contrast color marker for marking;
- screwdriver with suitable nozzles;
- pliers.
How to make yourself?
Since the roofing work does not require special equipment, they can be easily performed independently.
Work on the construction of the roof can be divided into three stages, namely:
- design;
- the erection of the truss system;
- roofing.
At the design stage, the shape of the roof and the slope of the slopes are determined.
The decisive factors will be the following:
- climatic conditions: a lot of snow and rain - the slope is steep, strong winds - on the contrary, gently sloping;
- type of roofing material. For example, when using tiles, the angle of inclination must be at least 22 degrees, because otherwise rainwater will leak through the joints.
The rafter system is the most important part of the roof and is a system of inclined rails, called rafter legs, vertically arranged pillars and inclined struts. The rafters ensure the stability of the roof, give reliability to the roof, redistribute the load on the entire building. The arrangement of elements of the truss system is directly related to the shape of the roof. The gable roof will have one truss system, the hip one will have another.
When self-erecting the roof you need to remember that even the smallest deviation from the technology of mounting rafters can result in a collapse of the roof.
After the truss construction is ready, proceed to the mounting of the roofing pie, which is a multilayer construction, located directly under the roofing material.Roofing pie serves to protect the roof from moisture penetration, heat loss, does not allow condensation to form.
It consists of the following elements:
- vapor barrier;
- insulation layer;
- waterproofing;
- contra-lattice;
- ventilated space;
- crate;
- roofing material.
In order to properly mount the roofing cake, you must perform a certain sequence of actions.
- From the attic side, a paroizolating membrane film is attached to the rafters by placing it with a diverting side inside the attic. The seams between the panels of the film glue tape. This is the first layer of the "pie".
- A second layer is laid on top - this is a heater, which is better to choose according to the criterion “in fire - does not burn”.
- The third layer is a waterproofing film, which is covered with insulation from above. It is fixed with a stapler, the seams are glued with tape.
- In the next step to the rafter nailed counter lattice. Kontrobreshetka or counterbeam is a timber that provides ventilation of the roof. Thanks to the counter-lattice between the layer of insulation and the crate, free space is formed, allowing air to circulate freely.
- The crate, that is, the boards to which the roof will be attached, is nailed to the counterbar. At the same time, the roofing material is taken into account: a continuous flooring is necessary for shingles, sparse for slate.
- Lay and fix the coating, using the instructions from the manufacturer.
- Establish auxiliary roofing structures: snegozaderzhateli, drains.
How to carry out installation of a roof, look in the following video.
Pro tips
Specialists of the construction sector recommend to adhere to the following recommendations:
- roofing material is chosen when designing a truss system;
- the choice of roofing material depends on the angle of inclination of the roof;
- a roof having two or four slopes can be covered with any roof covering;
- when purchasing roofing materials, it is necessary to take installation instructions from the seller;
- shingles are used if the values of the angle of inclination of the roof are in the range of 30 to 60 degrees;
- if the slope is between 8 and 18 degrees, it is better to use bitumen coatings;
- steel sheets must be painted every 10 years. Paint will protect the roof from corrosion;
- polychip roofs are covered with flexible coatings: profiled sheeting, bitumen, metal tiles;
- installation of metal tiles start from the end of the roof. The first sheets are attached to the rafter on one screw, screwed - in the fold of the wave. This will ensure the mobility of the sheet and allow it to be aligned if necessary. The metal tile can be mounted at any time of the year;
- all slate types are overlapped using a hinged fastener;
- asbestos cement slate is laid regardless of air temperature, while ondulin and PVC slate become brittle in the cold;
- dry, warm weather is necessary for laying roll coverings;
- soft tiles begin to stack from the eaves;
- Before you start laying the roof of ceramic tiles, it will be useful to first practice. Tile tiles have a special lock system;
- elements of cement-sand tiles have ready-made holes for nails;
- Before starting work it is necessary to take care of the fire retardant and antiseptic impregnation of all wooden roof elements.
General rules for working with roofing materials are as follows:
- cutting is done on the ground.If, nevertheless, it became necessary to cut off the material, already being on the roof, then the sawdust must be removed;
- Before installation, you must inspect the plane of the roof on which the material will be laid. It should have a smooth and clean surface;
- work is done in soft shoes to feel the surface;
- before the final consolidation on the sheets it is impossible to attack;
- work begins with the processing of obstacles - chimneys, dormer windows;
- the elements of the coating are fixed with the help of the fasteners recommended by the manufacturer.
Observing the instructions attached to the material and safety requirements, you can create a beautiful, high-quality and durable roof with your own hands.
Beautiful examples in the exterior
Considering any building, a person first of all draws attention to its roof, or rather, to its visible part - the roof. The roof of the house, its appearance is always the pride of its owner.
Properly selected roof can be an ornament to even the most nondescript building.
- In the modern world, cubic houses are gaining great popularity. House-cube has a flat roof. It is not only beautiful and unusual, but also practical.On a flat roof you can arrange a recreation area with a terrace and a green lawn.
- The decoration of a two- or three-story private house can be a lean-to roof. With the right choice of color solution, unusual and interesting options are obtained.
- The asymmetric duo-pitch roof on a one-story or two-story private house looks originally. The appearance of the building is immediately perceived differently.
Asymmetric roofing device options are numerous:
- Position the slopes at different angles.
- Make slopes of different widths.
- If the house has several floors, one slope lengthen, turning it into a carport.
- Under one of the slopes to build a veranda.
- Surprisingly transforms the gable roof using soft tile as a coating.
- The device of the viewing windows on the slopes of the roof gives the whole structure originality.
- Several different types of roofs on the same building look impressive.
The gable roof is well combined with a gambrel roof:
- The slope is located above the gable. In addition to the original appearance, this constructive solution makes it possible to equip a room in the attic.
- The slope is located under the gable.This roof will be decorated with small windows located on the gables.
- The appearance of the roof roof becomes more spectacular when changing the angle of the rafter.
- The decoration of the house design will be a canopy over the balcony in the form of a broken mansard roof.
Make the house an extraordinary, memorable, unlike others allow the correct color combinations of facade and roof:
- buildings that have a facade of light gray, white or lemon color, and the roof is green, or a cream facade under a brown roof always look harmonious;
- combinations of walls of blue, green, white under the black or gray roof look nobly and expensively;
- if the buildings around are covered with brown and gray roofs, then the red roof will effectively separate the house from the total mass;
- the blue facade with gray or white elements under the gray roof looks elegant and modern;
- The classic combination is dark top and light bottom. The most common option. Light walls of the facade and contrasting color of the roof;
- a combination of "tone to tone." The roof and walls of one shade will give the building solidity and elegance;
- dark walls under a light roof.So that the roof does not dissolve against the general background, it is necessary to repeat its color on the windows, doors, drains.
