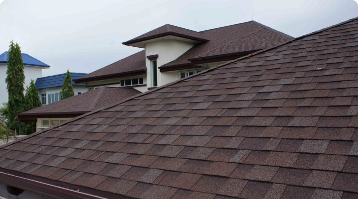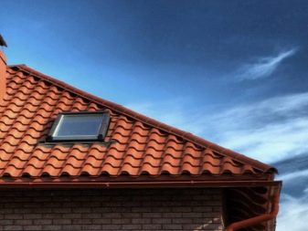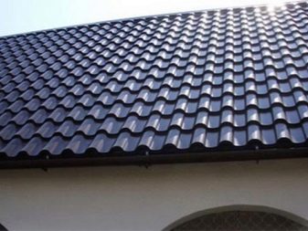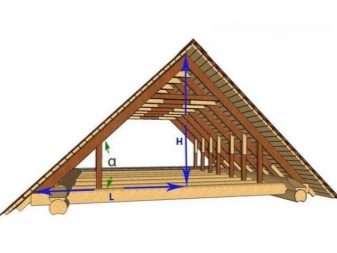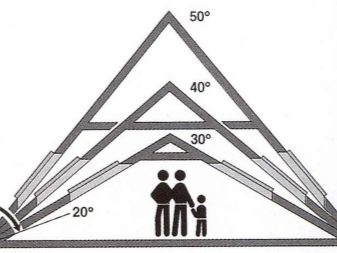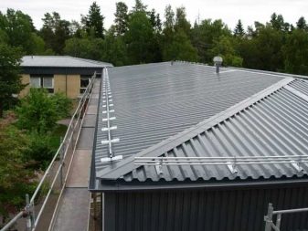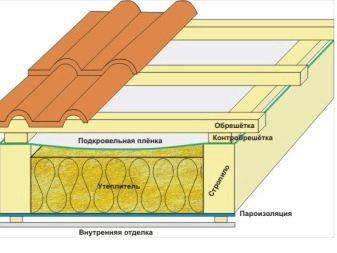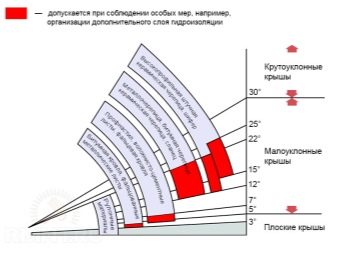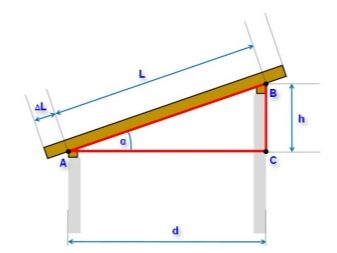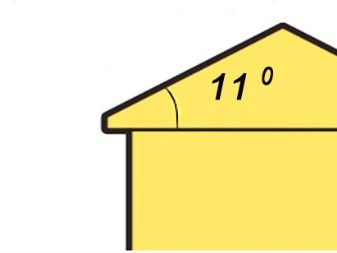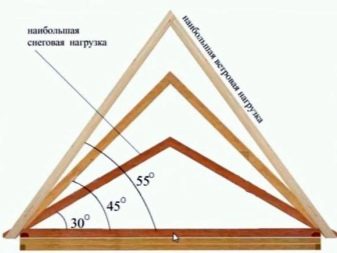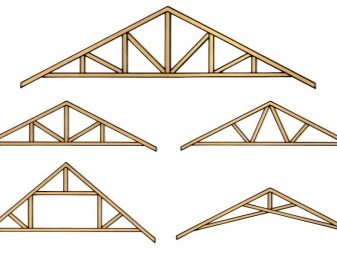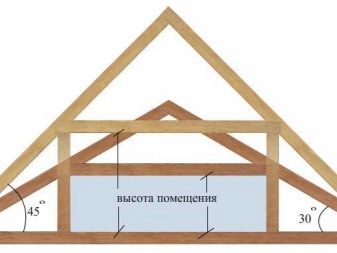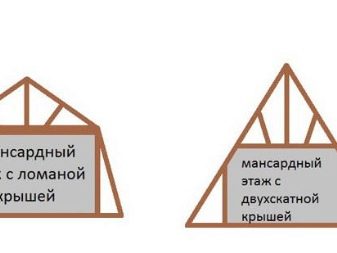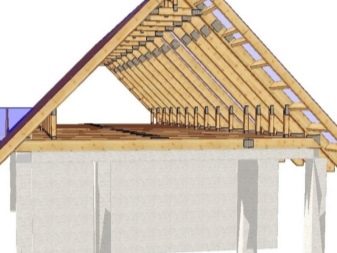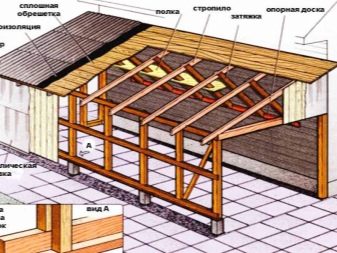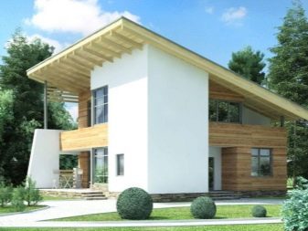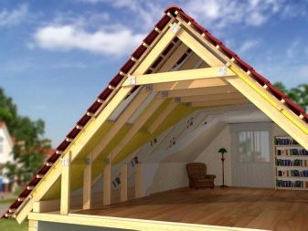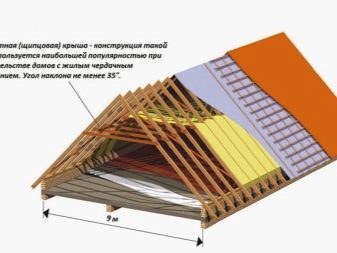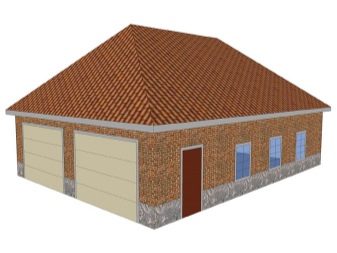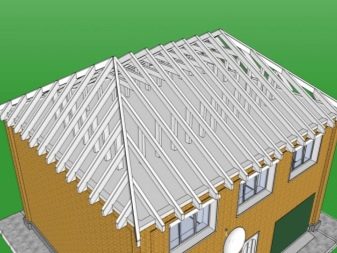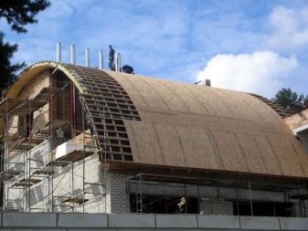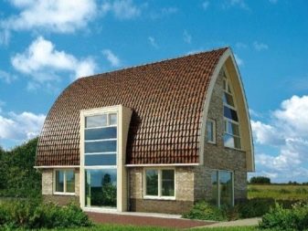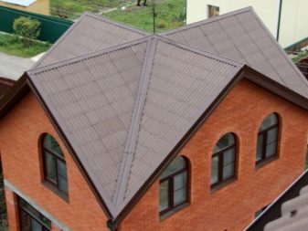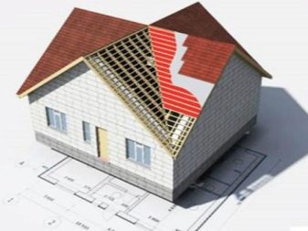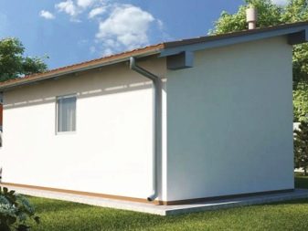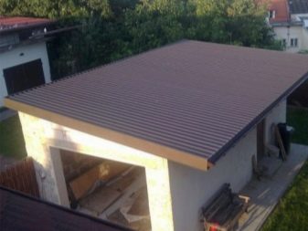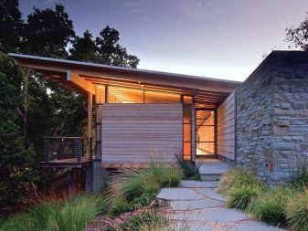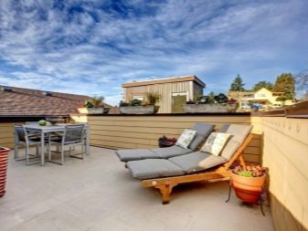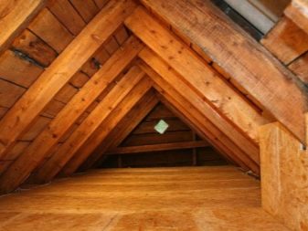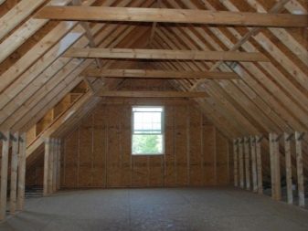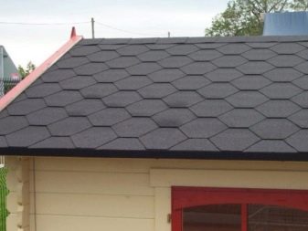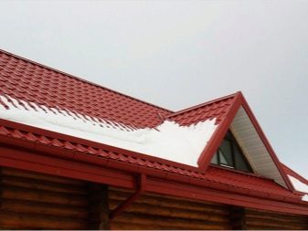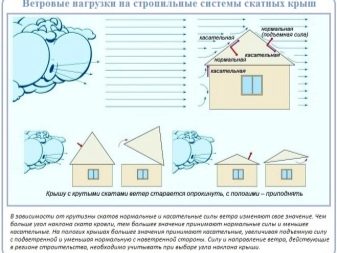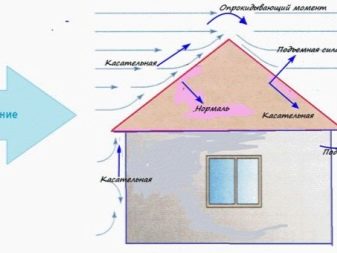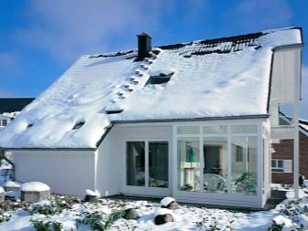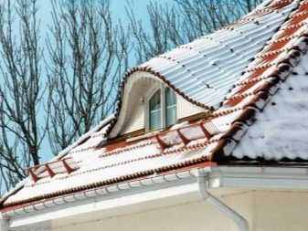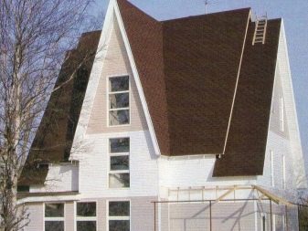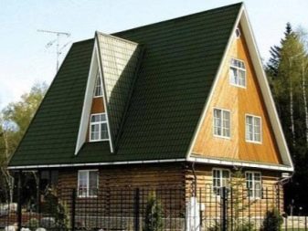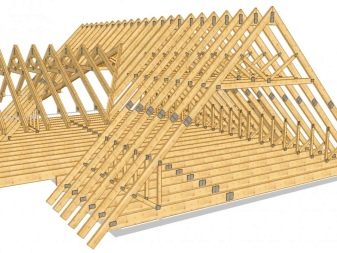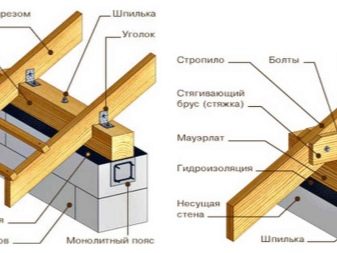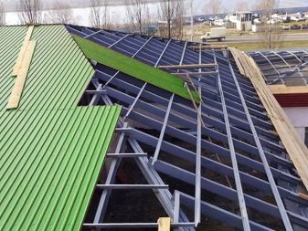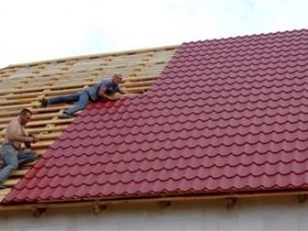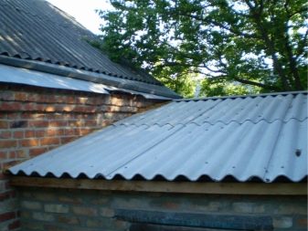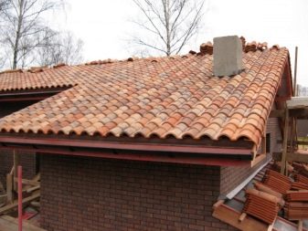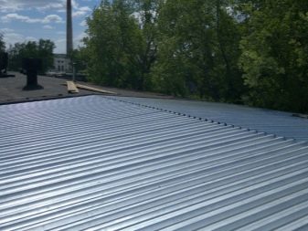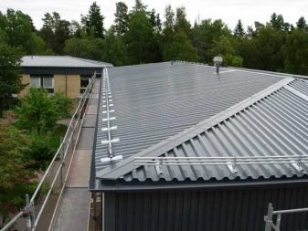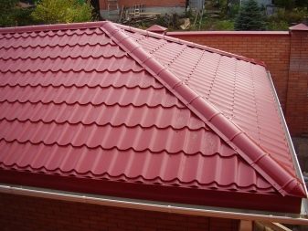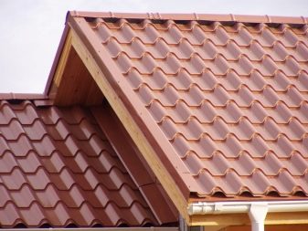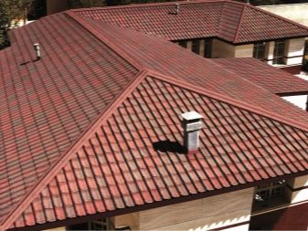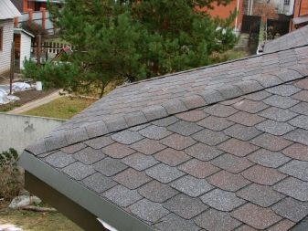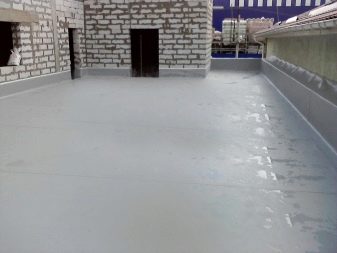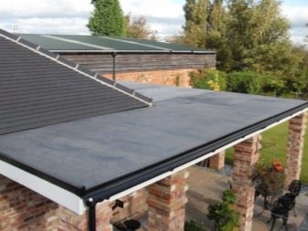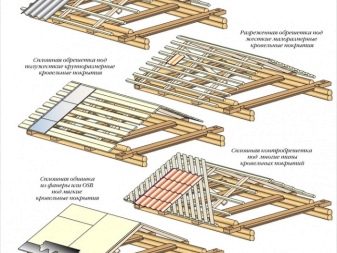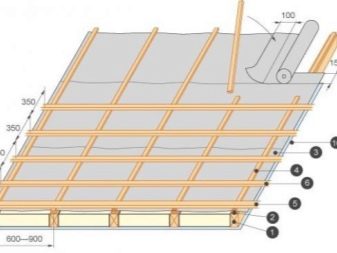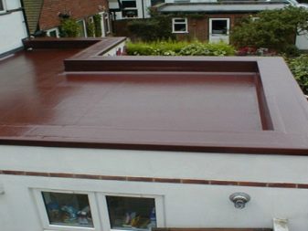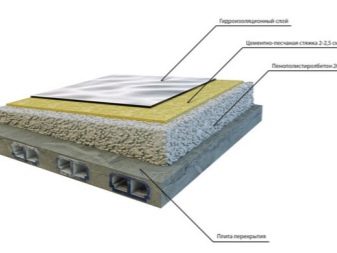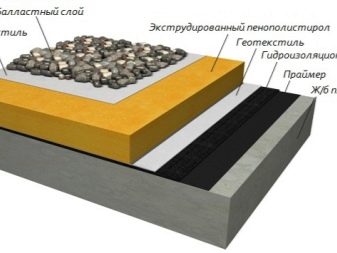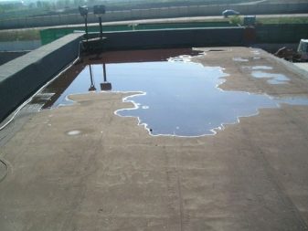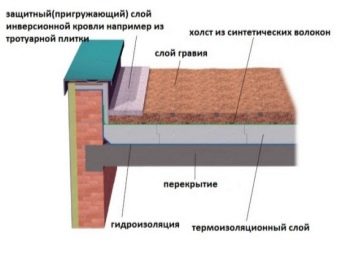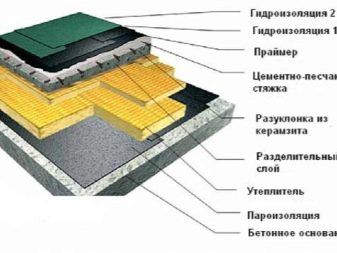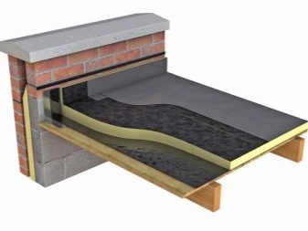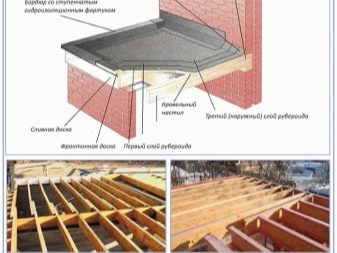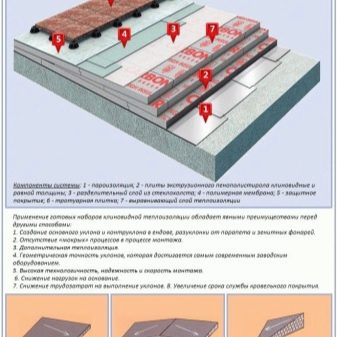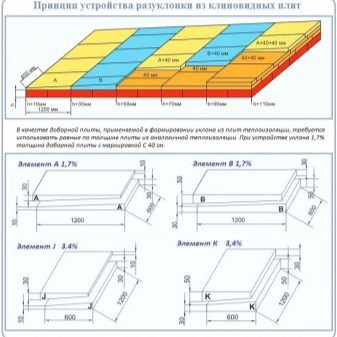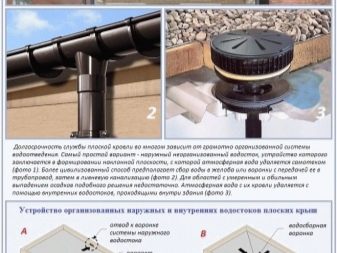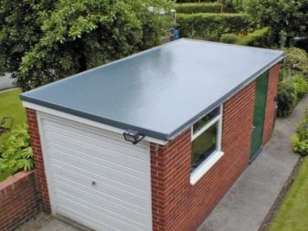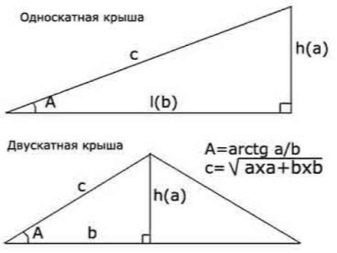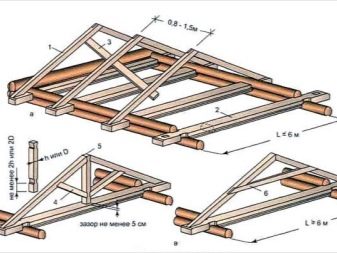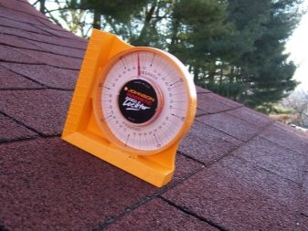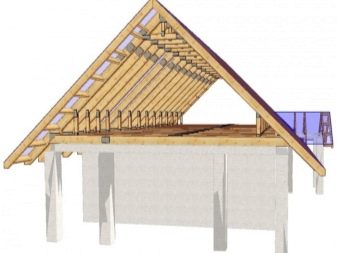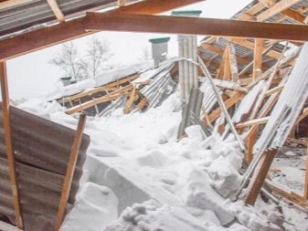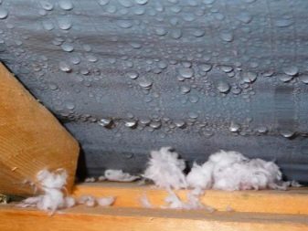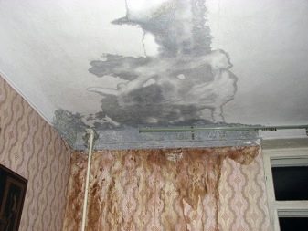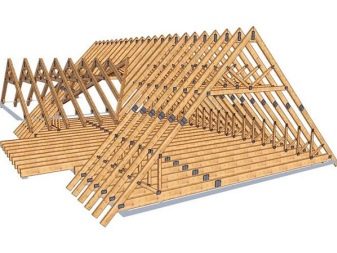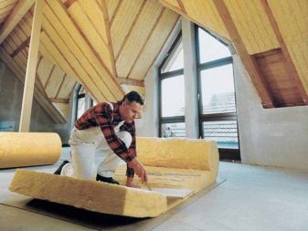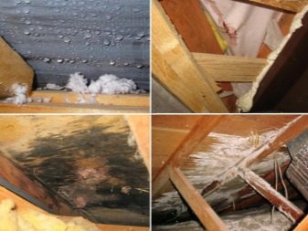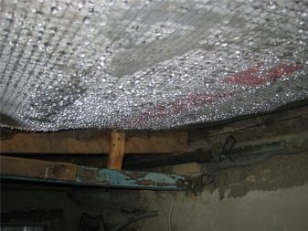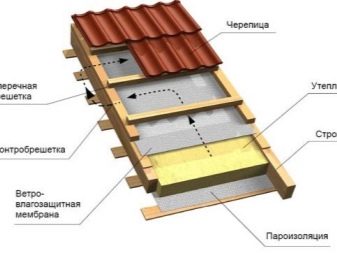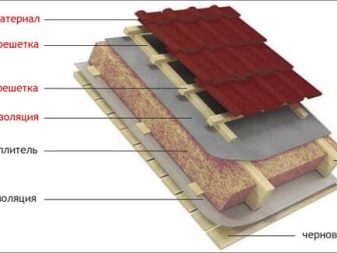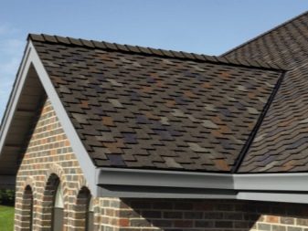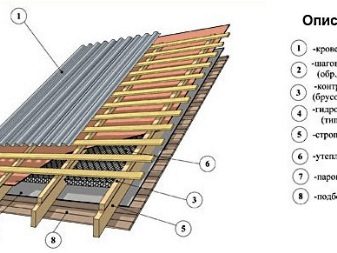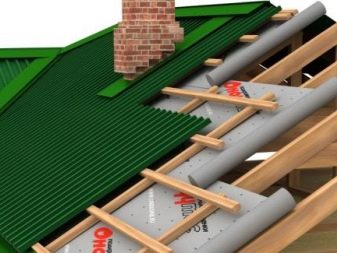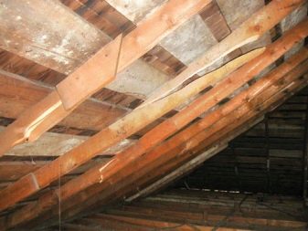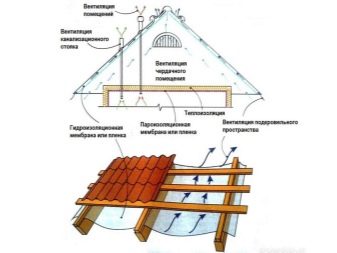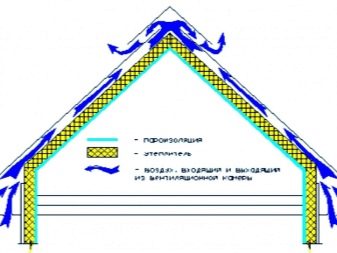Rules for calculating the slope of the roof
The construction of the roof is one of the important stages of construction. The roof protects housing and performs an aesthetic function, making the design of the building complete. Choosing the right material is not the only significant thing. It is also necessary to correctly calculate the slope of the roof. How to do this, this article will tell.
Special features
In modern projects of country mansions takes into account a large number of requirements. The performers are forced not only to comply with the norms, but also to translate the wishes and whims of customers. However, in the foreground are still regulatory requirements, because the roof, above all, must be reliable. Therefore, often architectural delights go by the wayside.
Roofing should fulfill its intended purpose - to protect from moisture. In some cases, require thermal and sound insulation. It is necessary to increase the functionality of the rooms under the roof. Therefore, the design of the roof can not be called a simple matter. This job requires extraordinary responsibility, especially if the customer insists on a complex configuration. In various situations, professionals use different techniques. Calculations are made using the appropriate software.
The theory of calculations may be interesting and the owner of the house. For example, such knowledge makes it possible to verify whether the correct technique was applied by professionals. They also help to correctly present their author's ideas. In addition, the calculated parameters allow you to determine the right amount of building materials for the roof system and roofing.
Features of the calculations lies in the fact that professionals use different quantities for measurements. For example, not all measure the angle of the slope in degrees. In the customary usage of some masters such concepts as percentage or relative aspect ratio are encountered.You also need to know what is taken for the angle of the roof.
The angle of inclination of the roof is formed by the intersection of two parameters:
- one horizontal plane;
- one plane of the roof slope.
This parameter is measured from the top edge to the base of the truss system. When calculating, only sharp corners are taken into account, since obtuse-angled rays do not exist by definition. Steep slopes are rare. As a rule, they are used for decoration (for example, when building towers in the Gothic style).
Roofs of the attic can be steep. In this case, the lower rafters are placed at a very large angle. Ramps up to 45 degrees are mounted on ordinary roofs.
For a better idea of how it should look, you can take a protractor and look at the divisions with the indication of degrees.
The angle of inclination is calculated as the ratio of the parameters of the ridge to half the width of the structure multiplied by 100. Most professional builders use the so-called tabular graphs. Depending on the performance, the roof is divided into types.
Kinds
Experts identify several main types of roofs.
- Shed roof. In this case, the roof looks flat. It has distinctive height parameters.
- Gable roof. It is a reliable, easy to install option. The roof includes two slopes connected at right angles.
- Hip roof. It is supplied with four slopes, two of which are triangles, and two more - trapeziums. The top of this roof looks cut off. Despite the complexity of the design, such roofs are very economical in terms of material consumption.
- Vaulted roof type. It is rare, as it involves a limited choice of materials. Such options are built only of brick or stone. The rarity of a choice in favor of such roofs is also due to their heaviness. In small private construction, this type is almost never used.
- Multiple type roofing. It is complex in configuration, but very beautiful. Such a roof is difficult to lay because of the many connections and jumpers.
Also, experts identify types of roofs that can later be exploited., and options that are not exploitable. If professionals consider the roof to be the type of non-exploited, it means that there is practically no space between the roof itself and the upper ceiling.This territory can be used, but only as a technical one. For example, this is a low-inclined, single-pitch roof.
Shed roofs are the most profitable for construction. They require a minimum of material costs, the work can be done independently. If the roof has a slight slope, then on its surface it is possible to realize a resting place without the construction of a complex attic.
The space under the roof can be used if the type of roof is pitched. Attic area can be used for household needs. Also due to it you can expand your living space.
The choice of one or another type of roofing is associated with many nuances. One of the main factors is the climatic factor.
Climate impact
Often, experts associate the sloping angle of the roof with the recommended optimal performance for a particular region. That is, the possibilities of choice are associated with the area where construction work will be conducted.
For example, a huge load on the truss structure may arise from the wind. Even a slight increase in the oblique angle increases the wind load.For example, if the angle of inclination of the roof is more than the standard values by 30 degrees, the wind load becomes more than five times. Therefore, even a slight increase in indicators can play a cruel joke with the owner of the house during a natural disaster.
In regions with strong and frequent winds, sloping roofs with a slope angle of 25-30 degrees are recommended for installation. With a small wind load in the region, pitched roofs with a slope of 30-45 degrees are permissible.
No less destructive effect on the quality of the roof precipitation. At the same time, a well-chosen slightly larger slope will avoid the accumulation of snow on the surface. There will be no snowfall at all with a roof slope of 30 degrees. And with a slope of 45 degrees, the standards for snow load on the roof will be met.
In northern countries (Sweden, Finland, Norway, etc.) it is common to make very high pitched roofs. It is obvious that snow does not linger on high slopes. However, it is considered that some snow layer on the roof plays the role of additional thermal insulation.
To eliminate the risk of breaking the roofing material, a sturdy truss system is carried out, because a lot of weight will affect the entire structure.
It is worth remembering that the greater the sloping angle of the roof, the more money will have to be spent on construction. Also, costs are associated with the choice of options for roofing (not all materials can be laid on high pitched roofs).
For different materials
Before choosing a roofing material should carefully consider the technical features of the coating. This will help make the best decision and choose the most reliable option. There are rules that determine the relationship of the angle of inclination of the roof with the applied roofing structure.
Slate coating or tile can be laid on the roof with a minimum slope of 22 degrees. On roofs with a smaller slope in the joints of parts will accumulate and seep moisture inside. If the roof has slopes with a lower degree, you can use roofing felt and other bituminous materials that are mounted with a solid canvas.
Manufacturers of profiled sheet claim that this material can be laid at a minimum angle of 12 degrees. Moreover, if the angle of the slope is minimal, then the joints between the sheets must be glued with sealant.
For metal tiles the minimum possible slope of the slope is 14 degrees. At the same time there are rules for the arrangement of floors. For example, if the angle is more than 45 degrees, then the installation site of the sub-board will change. The method of mounting the skate itself also changes. At small values of the value between the skate plank and tile an air roller is attached. He does not allow the penetration of snow under the roof.
For the roof covered with ondulin, the minimum possible slope is 6 degrees. For soft tile, the optimum slope of the surface is 11 degrees. Although this material is allowed and a greater bias. In this case, the crate must be solid.
Greater versatility are membrane type coatings. PVC membrane, EPDM membrane, TPO membrane - these are modern materials suitable for roofs of any shape. Universality of materials is caused by excellent technical characteristics and long service life.
When choosing a coating material, it is necessary to take into account not only the features of the slopes, but also the strength values of the roof. Structures must hold not only their own weight, but also the weight of the roofing material. In addition, the entire roofing system must successfully withstand external loads.
The slope of the slopes is often associated not only with the choice of materials, but also with the choice of the type of batten. If the angle of the slope has a small value, then the continuous crate is mounted. Also, when installing a flat roof, it is necessary to install a drainage system. For any roofing options there are regulatory parameters. They should be kept in mind, even if the simplest flat option is chosen.
Regulatory Values
Arrangement of a flat roof is a simple event. The main thing is to use properly selected high quality material. Equally important is razuklonka flat roof.
In fact, a flat roof is not completely horizontal. A razuklonka, equal to 15 degrees, is built on such a roof. Slopes must be present, as only in this case, the water will drain into the drains. If the razuklonka is not done in accordance with established standards, water stagnation will form on the roof surface.
For arranging razuklonki on a flat roof are used a variety of materials.
It may be:
- heat insulation;
- light concrete layer;
- expanded clay, gravel, slag;
- floor slabs;
- ordinary screed.
When choosing one or another basis should be considered the type of construction. For example, if the floors are wooden, then additional weight for the roof is contraindicated.
To date, on sale you can find special plates, characterized by high thermal insulation qualities. Such plates are wedge-shaped. Material enough to lay on a flat surface. The result will be a bias corresponding to the standard indicators. The only drawback of the material is quite high cost.
When using other materials, you first need to make sure that the surface is completely flat. Then on it are installed beacons. Slope should be directed to gutters.
When creating razuklonki worth considering the area of the roof. For the roof of the garage, for example, it is worth considering one ramp, which will be sent to the drain funnel. Small base for a standard house of 80 sq. M. m will be 2-4 slope. At the same time, all of them must be directed to the drainage system in order to freely deliver water to it.
How to calculate?
If the arrangement of a flat roof usually does not arise, then for the installation of a roof with several slopes, engineering calculations are necessary. The easiest way to calculate and determine the values in degrees.For example, for arranging a roof with a slope of 30 degrees, you can use a mathematical method.
This will require two measurements.
- Vertical height (H). The value is measured from the top of the inclined plane to the bottom of the truss system (from the ridge to the eaves).
- Pledge (L). This is the horizontal length from the middle of the lower point of the slope to the eaves.
Mathematical calculation is made by the formula. You can calculate the required parameter as follows: I = H: L. For example, the laying length is 5 m, and its height is 3 m. In this case, the slope will be equal to 0.6 (when calculating I = 3: 5). This value needs to be multiplied by 100. It turns out 60 percent.
To convert a value to degrees, you can use a special table of ratios. It can be found in specialized textbooks. Sometimes such a table can be found on sale in building hypermarkets. It is not necessary to convert relative values. With the values from the above example, the angle of inclination will be 30 degrees.
Experts in their measurements do not always use the conversion table. The percentage ratio can be applied along with the ratio in degrees.In general, professionals use special tools in the calculations. For example, you can measure the area parameter using a special inclinometer.
The tool is a ruler with a rail. One axis contains the usual scale in centimeters, the other - the pendulum. If the rake with tick marks lies horizontally, then the pendulum will indicate zero. When measuring slope rake installed perpendicular to the ridge. In this case, the scale shows the result for a specific value immediately in degrees.
Currently, the market can meet a variety of tools that can be measured slopes. Levels can be either drip type devices or electronic devices. In this regard, the mathematical method of measurement can not be considered relevant. Modern devices allow for more accurate calculations.
Tips
If the roof of the house is prematurely out of order, this means that during the installation errors were made. The reasons for the failure of the pitched roof can be different. For example, a wrong design of the truss system can cause a collapse of the structure.
If the insulation materials were chosen incorrectly, this can lead to condensation. Thermal insulation in this case will lose its functional features. Errors in the installation of waterproofing will lead to the leakage of the roof. Therefore, when arranging the roof, it is important to pay attention to each element of the structure.
In order to avoid the collapse of the truss system, it must be designed in accordance with building codes and requirements. If the rafters rest directly on the wall, the roof will quickly become unusable. It is impossible to use stands of casually attached boards as supports. Racks must also be installed in a specific order, and not randomly.
During installation, it is important to take into account the temperature and humidity conditions, which are caused by the use of certain building materials. Insulation in the roof structure will contribute to energy efficiency only if the materials are of high quality and properly laid.
Poor vapor barrier will lead to moisture in the insulation. In the future, it forms a condensate.Wet insulation will not only lose its properties, but also cause mold in the rooms.
There are several basic rules for proper roofing.
- Warming, as a rule, is arranged between the parts of the truss system. Vapor barrier is placed on the inside of the insulation.
- For pitched roofs, too loose materials are not suitable.
- When choosing these or other materials, pay attention to the recommendations of the manufacturer.
- Keep in mind that some types of coatings, such as soft tiles, are solid impermeable insulation. They do not require additional insulation elements.
- The need for insulating materials increases in proportion to the decrease in the slope of the roof.
- Insulation is required for materials such as metal tiles, profile iron.
- For insulation, choose perforated membrane bases. Such materials are more reliable. Their basis is completely impenetrable, therefore excludes blowing by the wind. In addition, non-woven base films absorb the resulting moisture.
- It is impossible to change the insulation layers of the roofing materials in places. Otherwise, the temperature and humidity conditions of the attic space may be disturbed.The rafters will absorb moisture, and the carrying wooden system will sag.
In some cases, the arrangement of the ventilation system is important. For example, this becomes relevant if the attic is cold. Also on the supporting structures sometimes pass central heating systems. Gap holes are arranged in the eaves. Their presence accelerates the warming up of the sites during the thaw period. In addition, this ventilation is simple arrangement, cost-effective and fully complies with regulations.
How to calculate the slope and install the roof, see the following video.
