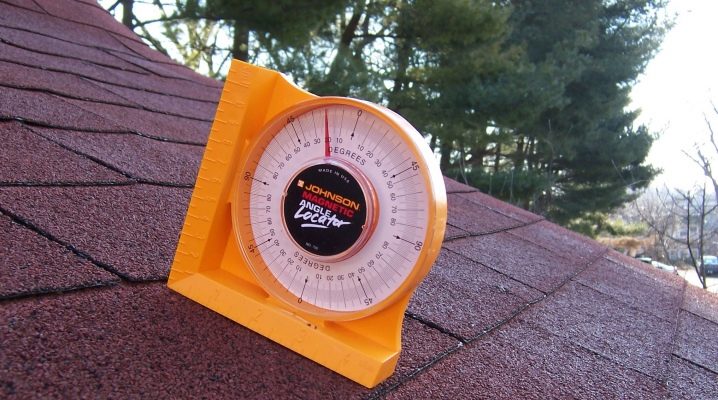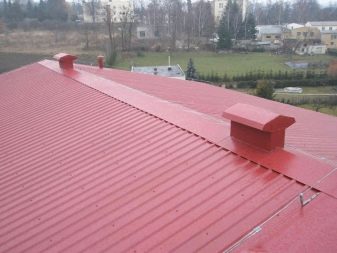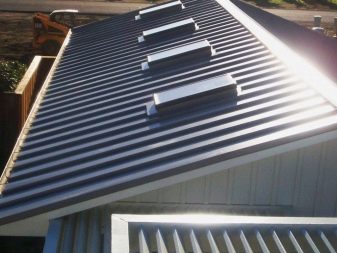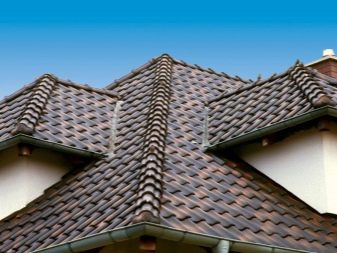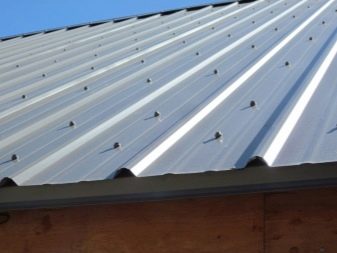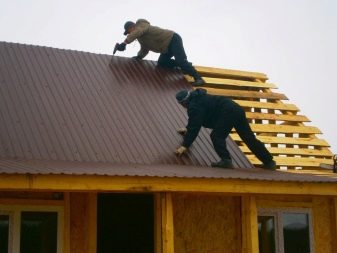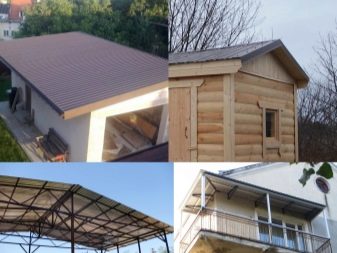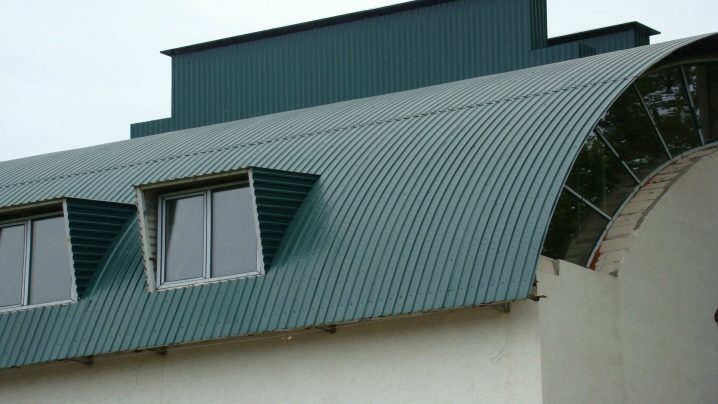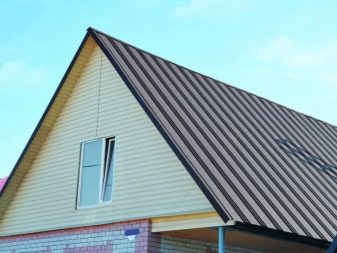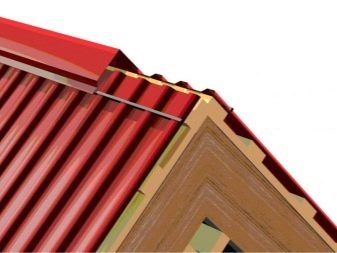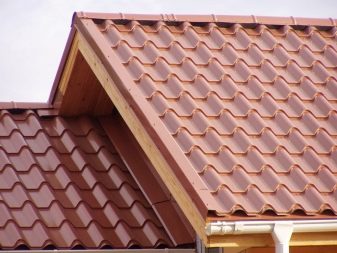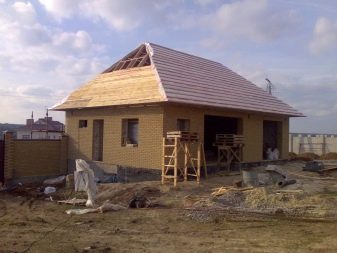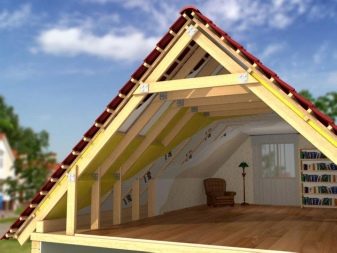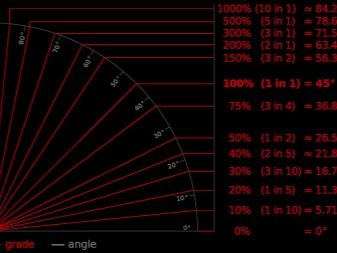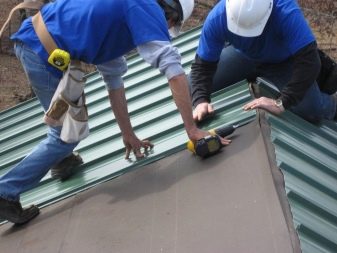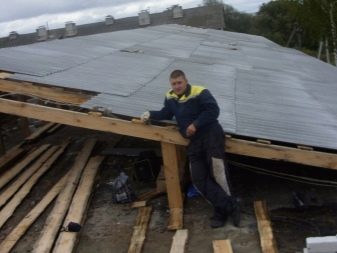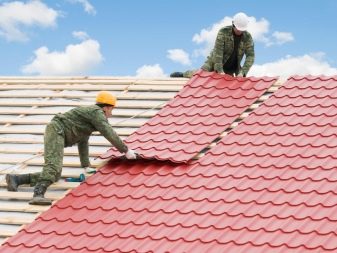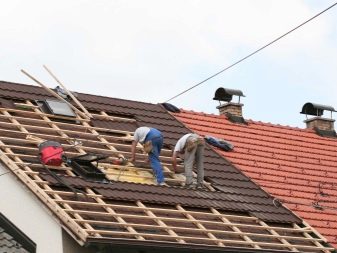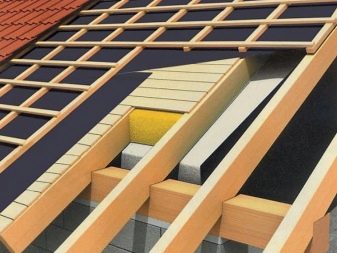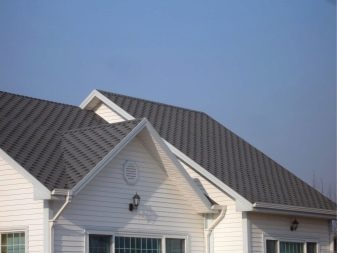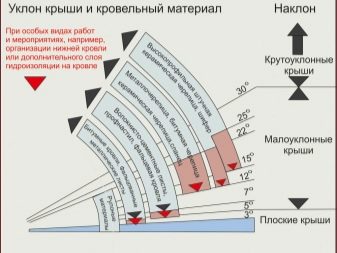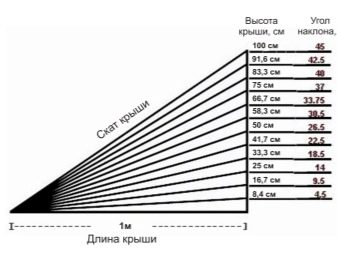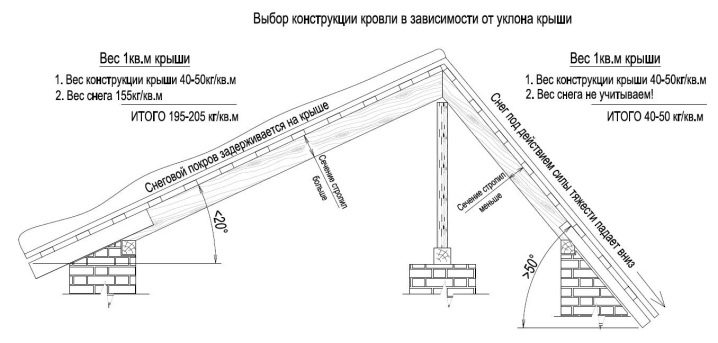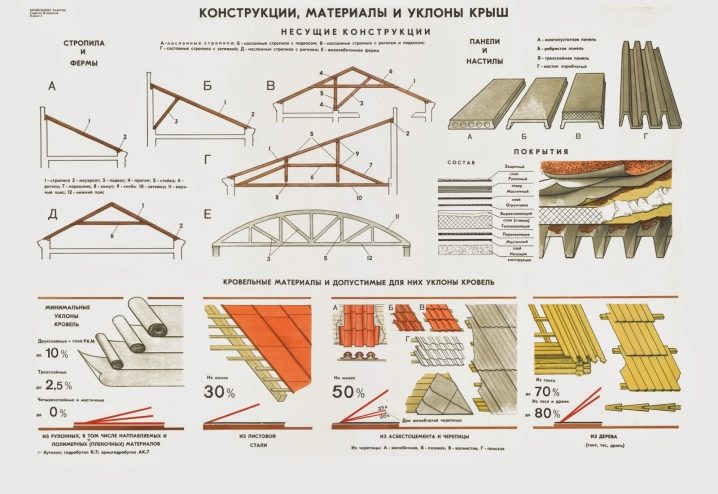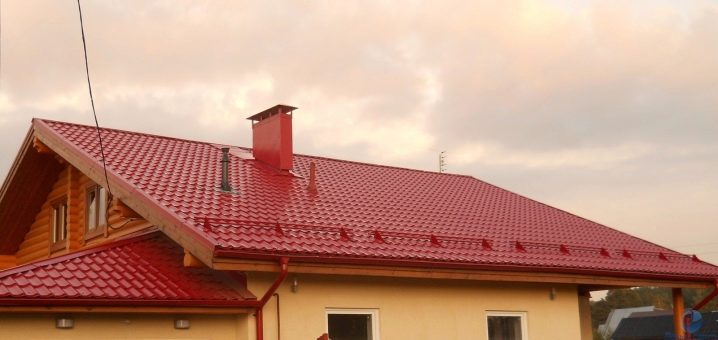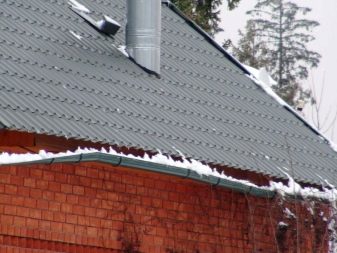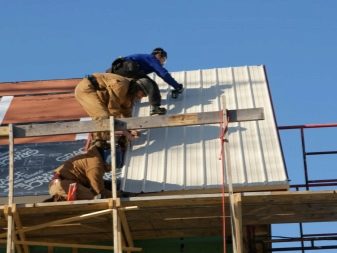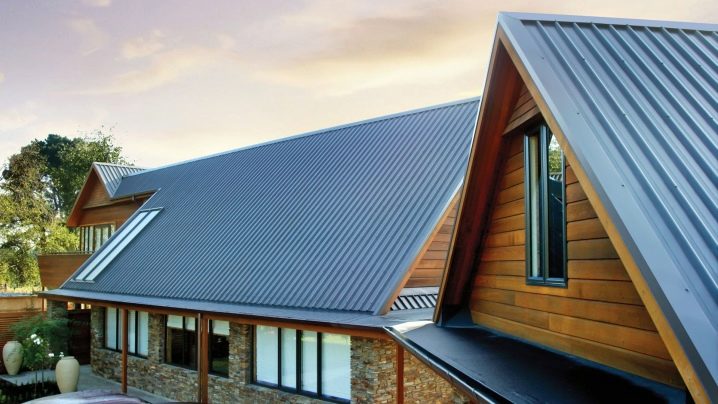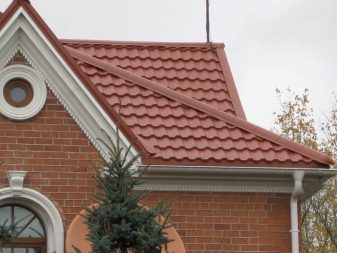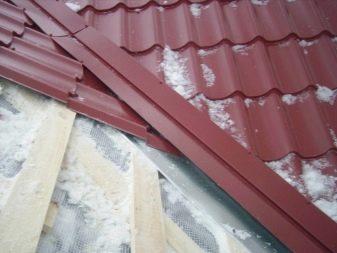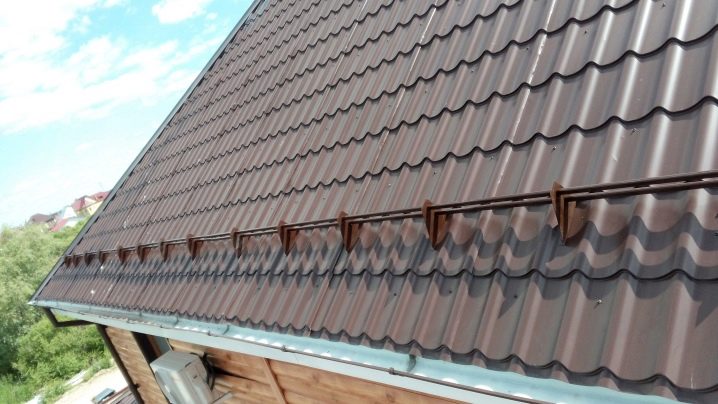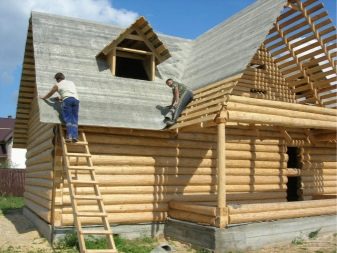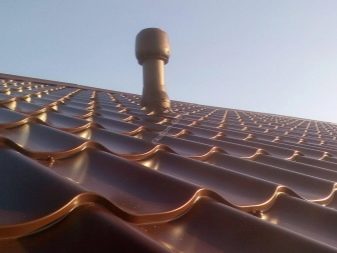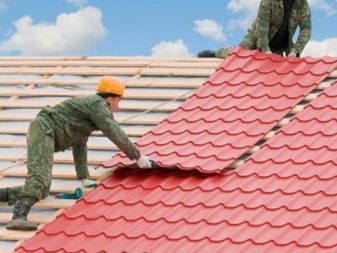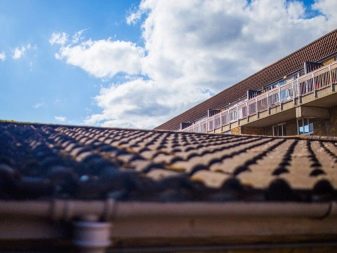What should be the minimum slope of the roof of the professional sheet?
The roof of any building is an important element. To install the design select high-quality and high-strength building materials. The most popular material used by consumers can be called profiled. The angle of the roof must be chosen, taking into account the appearance of the building, SNIP, design and much more. The choice of roof pitch is influenced by many factors.
Factors affecting grade selection
It is necessary to note three main reasons that have a significant impact on the choice of the angle of inclination of the structure in percent, it is:
- wind strength and direction;
- amount of rain;
- snow depth.
A small slope has its advantages and disadvantages. The advantage of a slight bias is resistance to strong wind gusts.The minus is an additional thorough sealing of all the joints of the coating in order to avoid leakage during heavy rains (water from such roofs runs much slower). In some regions, the winter is too long, a large layer of snow accumulates on the roofs. From the roofs, the slope angle of which is insignificant, the snow layer moves down much slower.
When the roof structure is not strong enough, this leads to the collapse of the coating. You have to clean the snow yourself. To avoid such unpleasant situations, it is necessary to strengthen all the structural elements. It is necessary to install additional elements to strengthen the rafters. It is necessary to clear the roof of the snow layer in a timely manner.
It is necessary to approach the choice of a professional sheet to cover a shed roof deliberately: the durability of the structure depends on it. An important role is played by the configuration of professional sheets. The most rigid are products with a high wave. Universal profiled sheets and wall products have a less rigid structure. It is equally important to consider the financial possibilities when buying the right material.
Specifications
An important role in choosing the angle of the roof slope is played by the technical characteristics of the professional sheet. For the manufacture of this material using special steel, the sheet thickness which should be about 0.7 mm. The steel sheet is treated with a special composition containing zinc, as well as a polymer or paintwork material. Next, the processed sheet is processed on a special machine. After that, it acquires a wavy shape. Waves can be in the form of a trapezoid or a rectangle. This is necessary to increase the strength and reliability of the material. There are three types of corrugated board. It can be roofing, wall and mixed.
Distinctive features of this material are in the thicknessused for its production of steel, low profile height, democratic value. This type of building material is the best option for finishing the surfaces of walls, making fences and roofs of small sizes. For the manufacture of the bearing type of material using steel sheets having a greater thickness than the wall option of corrugated.The peculiarity of this building material is additional stiffening ribs.
Thanks to the additional ribs, the coating of the carrier profiled can withstand much greater loads. The scope of such building materials is quite wide. It is used in the construction of garages, hangars and other buildings, as well as to cover large roofs. Due to the excellent technical characteristics of the universal type of profiled sheet can be used in construction for any purpose.
Angle
There are special building codes that clearly state the optimum standards for the installation and creation of various building coatings. To cover the roof, made of profiled sheet, the minimum angle of inclination of the structure is about 8 degrees, based on building codes. In this case, it is necessary to install a continuous or frequent crate. According to professional builders, a flatter design can be installed, but subject to certain nuances. With a smaller inclination of the angle of the roof, it is enough just to increase the overlap between the sheets of corrugated sheet. Be sure to treat all joints with a special silicone sealant.This will help prevent leakage.
Types
There are three types of the roofs executed from a professional flooring.
Low sided
With this type of roof slope, material consumption increases significantly. This leads to additional financial costs. Consumption is due to a large overlap of one sheet to another (horizontally and vertically) of the order of 20 cm. In addition, it is necessary to additionally protect the rafters from moisture. For this purpose, it is advisable to use a special membrane material. This measure is necessary to ensure waterproofing coating. The angle of inclination of the low-angle construction is usually less than 14 degrees.
Medium carbon
This is a more economical option to install the structure. The angle of inclination of the average roof is from 15 to 30 degrees. In this case, the overlap of one sheet of corrugated on the other is much less. This allows you to significantly save on building materials. Consequently, financial costs are reduced.
Steep-aided
The slope of a similar design of the roof is more than 30 degrees. Installation of a professional flooring is made with the minimum overlap. This type of installation of the roof structure of a building is the most economical and less costly.
Dependence on the slope of the roof
During construction, flat roofs are most often installed on industrial buildings. On farm buildings install roofs with one slope. Residential buildings, as a rule, have double-slope, four-flat and hipped roofs. The installation of the coating of the profiled sheet is made on a strong, reliable base that can withstand a considerable weight of the structure. By means of the basis the weight of a professional flooring is evenly distributed on all surface of a roof. Choose the type of crates should be depending on the slope of the roof.
In the process of installation of low-sided structures with a coating of professional sheet, whose profile height is about 20 mm, for the construction of the batten one should use an edging board about 3 cm thick. In order for the construction support to be stronger and more reliable, a solid base should be mounted. For installation of low-slope roofs with a coating of corrugated flooring with a profile height of more than 35 mm, construction of the base in the form of a grid is permissible. The distance between the boards in such a crate should not exceed 30 cm. When installing a mid-slope roof coated with professional sheets,The height of the profile of which is about 44 mm, for mounting the base the best option would be to use a board about 3 cm thick. The allowable distance between the boards should be no more than 50 cm.
Benefits
Before choosing a roof slope, you need to know the benefits of a minimum slope. Plus the construction of the roof with a minimum slope is a small consumption of material.
- Installing such a roof is much easier and safer.
- In the construction of this model of the roof is missing the ridge. This eliminates the need for sealing.
- The load on the foundation and the structure of the building is much less than that of roof models with a large inclination angle.
The greater the slope angle of the roof, the greater the load on the foundation and building structure. The consumption of material increases.
disadvantages
The disadvantages of this version of the roof quite a lot. During heavy rain, moisture drains from such a roof more slowly than from steeper roofs. Water will penetrate the joints and cracks. Therefore, the construction of the roof with a slight slope requires careful sealing (especially the joints and the place of professional sheet overlap).
To cover this type of roof, the best option would be to use only the carrier profiled, more durable and with a high profile. The covering of a steep roof can be executed from any professional flooring. Suitable universal, wall and carrying professional sheets. Precipitation on such coatings will not linger.
When installing the roof with a slight slope, the angle of which is less than 12 degrees, the consumption of building materials significantly increases. It is necessary to increase the overlap of one sheet to another, will require additional sealing of the joints and overlaps. However, if the slope angle of the roof is from 12 to 15 degrees, it is possible to do without sealant. Therefore, the optimum angle for the slope of the roof, made of corrugated, is the angle from 12 to 30 degrees.
Despite the fact that to install a steep roof will require a sufficiently large number of boards, significant savings will be obtained on the purchase of corrugated board. You can purchase less expensive professional sheet options with a small profile height. With a minimum angle of inclination of the roof installation of a residential attic is absolutely impossible. Installing the roof with a minimum angle of inclination implies the installation of a more complex truss system.The design must be more durable and reliable in order to withstand heavy loads and heavy loads. We will have to reduce the step between the rafters and choose a more durable material. This will affect the weight load on the carriers.
Wind and snow loads
Choosing and calculating the angle of inclination of the roof from a professional sheet, it is important to take into account many different nuances. The climatic conditions of the area where the construction of the building is planned play an important role in this. It is necessary to first study the features of the local climate, the approximate amount of precipitation throughout the year, the strength and direction of the wind, the approximate height of the snow cover. Roofing material must withstand the effects of weather factors.
For regions where strong winds prevail, the best option is to install the roof with a minimum slope. This will avoid the destruction of the structure with strong gusts of wind. However, it should be noted that flat roofs can also be affected. Therefore, it is necessary to correctly calculate the optimal variant of the minimum angle of inclination of the roof for a given area.
In addition to the wind load, the calculation of the angle of inclination of the roof of the building is significantly influenced by the snow load. It is no secret that in many areas in winter a significant amount of snow falls, forming a heavy snow cover. Even the most durable construction truss system can not always withstand such loads. Therefore, the best option in such areas is to install steep roofs. You can install a roof with a minimum slope, but in this case you will have to clean the roof of snow cover in a timely manner in order to avoid the destruction of the roof.
Installation nuances
Installing a roof with a minimum slope is most popular in the regions with warm climatic conditions and a small amount of precipitation. The roof structure is mounted according to the climate, additionally equipped with heat insulation and ventilation. This is necessary to reduce the heating of the room and get rid of condensate. The execution of these operations is carried out, according to generally accepted instructions, using high-quality raw materials.
When installing the roof structure with a slight angle of inclination of the roof, it is necessary to provide additional installation of tapesfor compaction. It is necessary to process joints, overlaps with special mastics. For greater waterproofing should use a special membrane material. This will help protect the structure from leaks.
The best option when installing the roof with an angle of about 10 degrees is the use of a three-layer membrane material. It will provide maximum protection of the roof from moisture. Construction of the roof with a slight inclination implies the mandatory equipping of the structure with a drain system. It additionally install special gutters or funnels to remove moisture from the roof covering.
When installing the roof covering with a slight inclination, the professional sheet is fixed on the crate with self-tapping screws with special rubber pads. The size of the overlap depends on the angle of inclination. It decreases with increasing angle of inclination of the roof. This must be considered. The use of professional sheets as a roof covering is guaranteed to provide excellent protection of the building structure from precipitation.
Modern, high-quality roofing material has excellent technical characteristics and appearance.In the process of construction of the roof and installation of the coating, an important role is played by the correct choice of the slope of the structure, the necessary building materials and the skill of the specialists who perform these works. Do not trust such an important process amateurs. The quality of the work done completely depends on the durability of the structure.
On what should be the minimum slope of the roof of corrugated board, see the following video.
