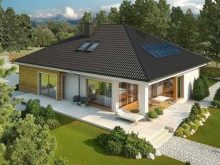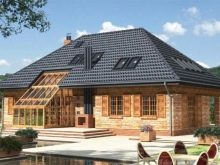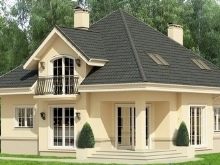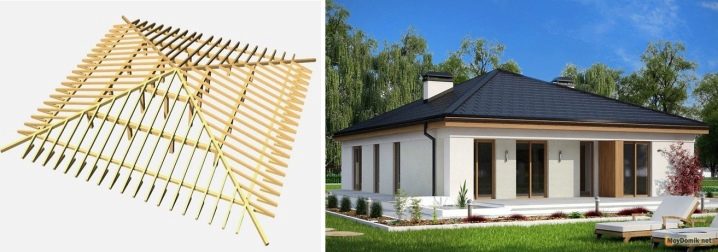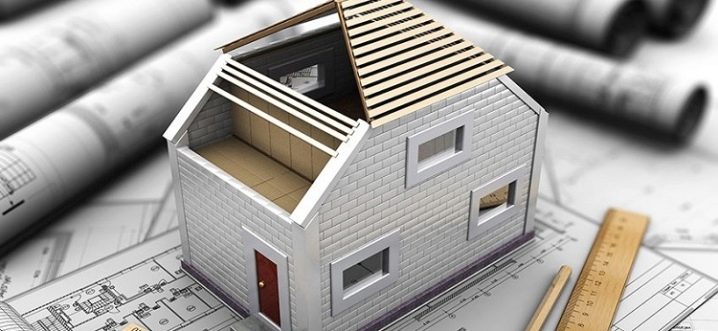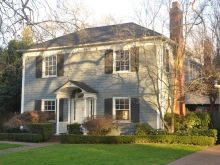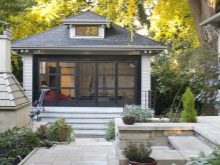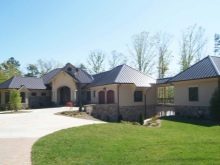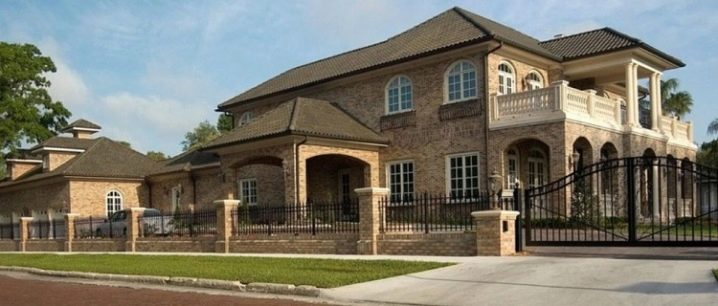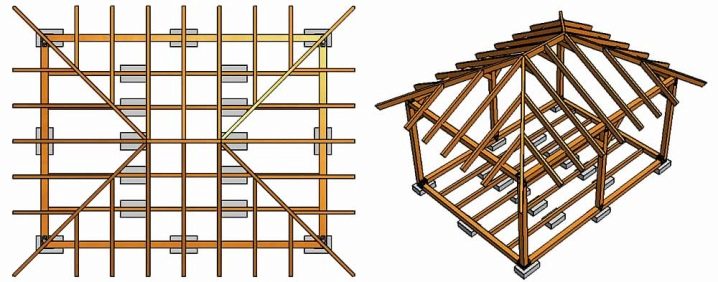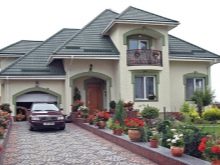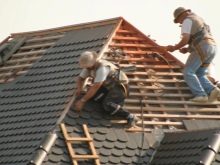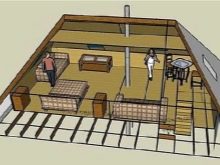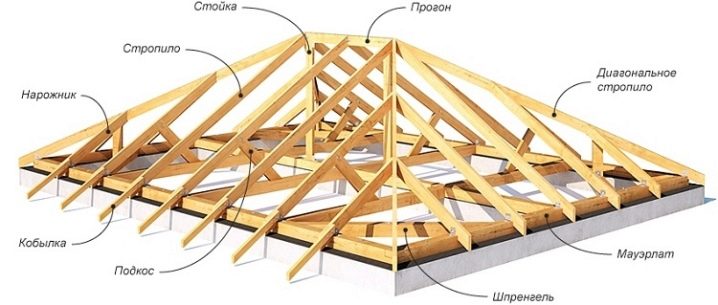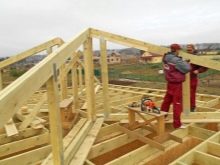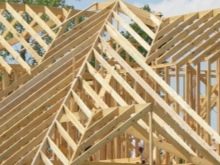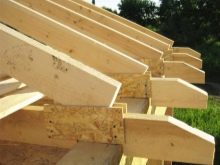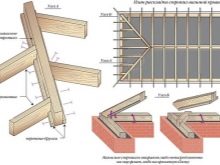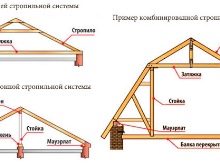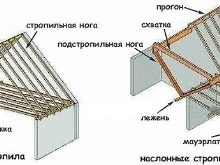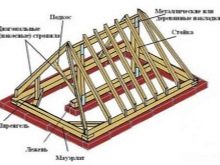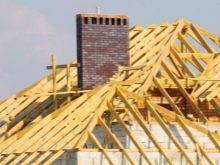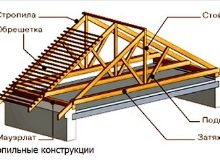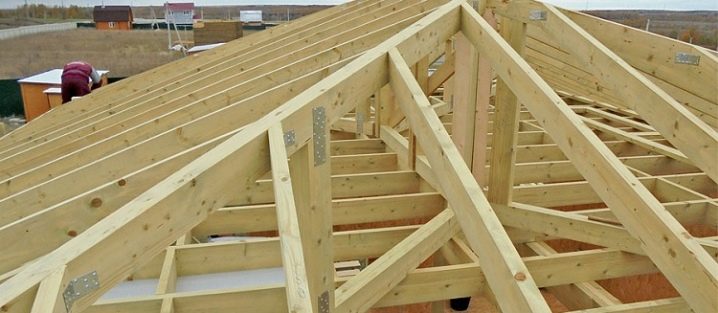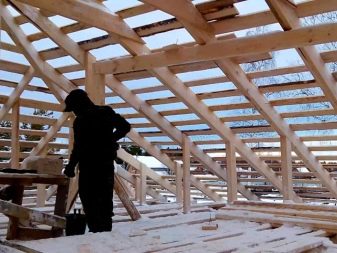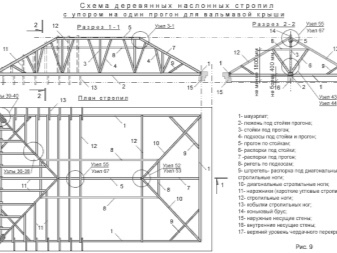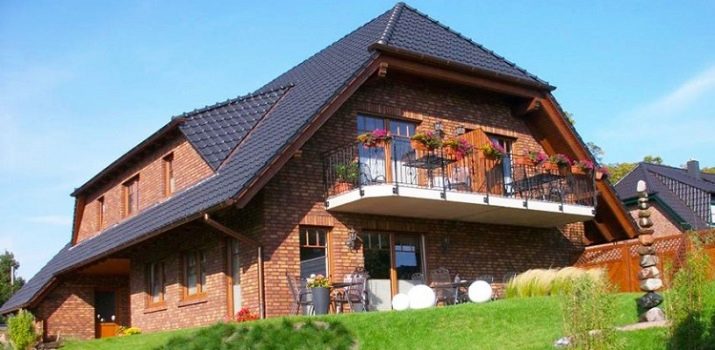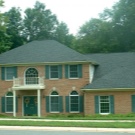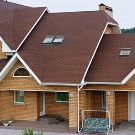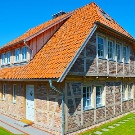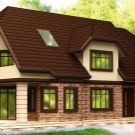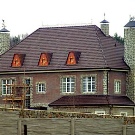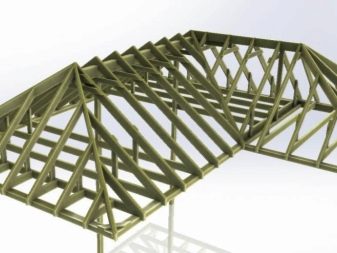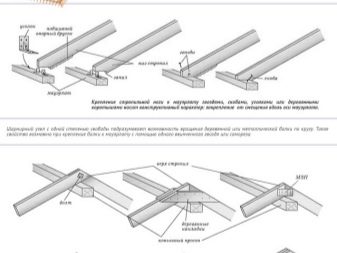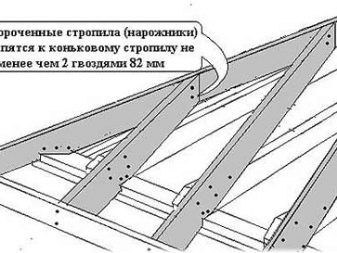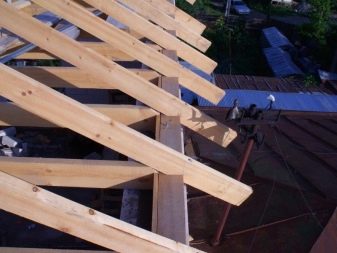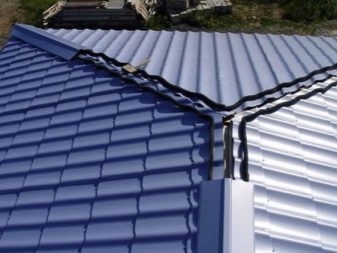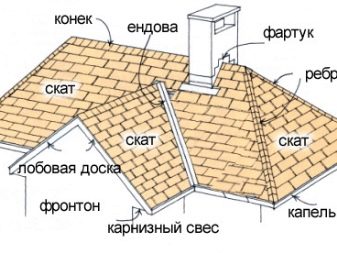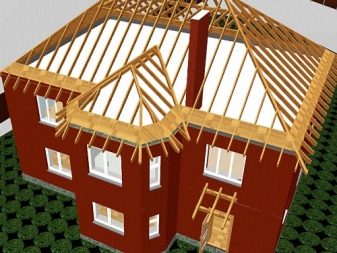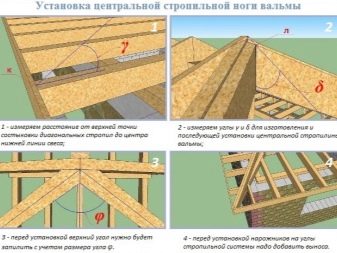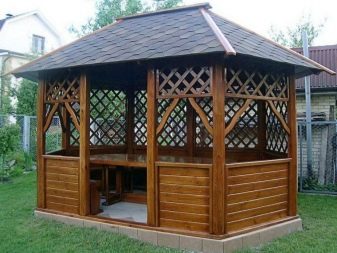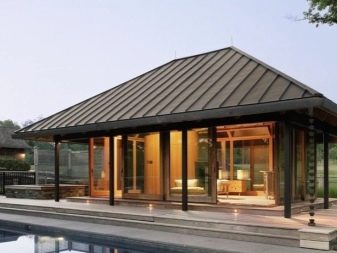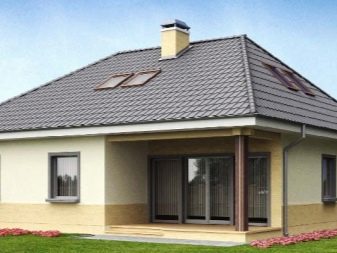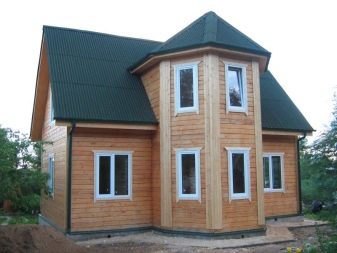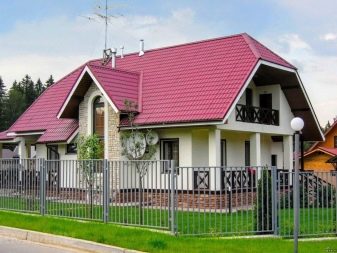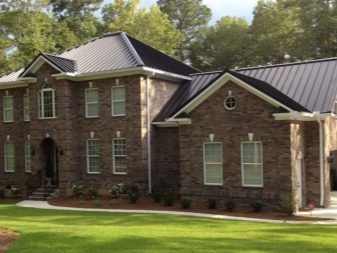Hinged roof rafter system: characteristics, calculation and installation
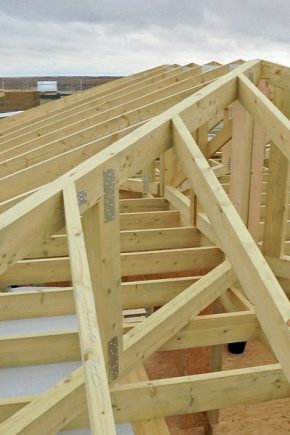
Currently, hip roofs are insanely popular and are found on many streets. The demand for such structures is explained not only by their aesthetics, but also by good quality characteristics.
Features and device
Hip roof types differ from simple gable variants in that they are not equipped with vertical partitions of gables. Instead, in the design there are triangular ramps located at the ends. Such elements visually make the roof more compact and neat.However, there is practically no economic benefit from this effect. Cutting sheet materials for the hip slope, the costs only increase. Thus, the installation of profiled sheet or metal tiles will force homeowners to fork out significantly for the purchase of materials with a large margin.
For such designs, it is better to buy piece coatings - so it will be more profitable.
Such types of roofs are divided into plain geometric shapes. In the simplest solution, without conjugation of the valleys, such a construction will have two pairs of symmetrically arranged slopes in the form of triangles and a trapezium. This basis will allow you to create a high-quality roof with four ramps. In the roof with four slopes, two slopes pass along the long side of the building. They are trapezoidal.
The upper side acts as a ridge, and the lateral components diverge from it in the corners of the house. On both sides of the pediments, the slopes in such a structure are distinguished by the correct structure of an isosceles triangle, which rests against the tip of the ridge.
In full face, this design is very similar to a simple triangular roof with two slopes. In profile, such an erection acquires a trapezoidal structure. In this case, the variation of the trapezoid itself depends mainly on the idea of the designer or the owners. It is determined on the basis of the ratio of the length of the overhang of the eaves to the parameter of the length of the ridge element. Hips, which have come to replace pediments, are always fixed at a small angle to the horizon.
It is in their structure that the main feature of the hip roof and its base on the rafters lies, since it will not be possible to build it in the traditional way, because the ridge girder does not completely close the ramp.
Because of this, hip legs and triangular details do not have the support needed by the upper elements. Support for these parts are nakosnye legs that connect the ridge and the corner components of the structure. The main feature of such structures is their rigidity. This characteristic is achieved thanks to the side ribs that are connected to each other near the skate support beam. It should be borne in mind that in such a structure it is permissible to form more prominent overhangs. With their use, the walls of the house will be protected much better and safer.
Also, such structures are distinguished by the fact that they are not afraid of strong wind loads, since all the slopes in this case are inclined, the wind does not exert serious pressure on the structure.
If you decide to build a similar structure with your own hands, you should take into account such distinctive features of these types of roofs as:
- to compile their trusses it is difficult to carry out the required calculations, as well as to carry out installation work;
- similar projects are expensive;
- the attic with a hip-type roof will be much smaller;
- with this design will not be able to equip the attic;
- in the pie of the roof will have to build windows to let in natural light.
Types of rafters
The rafter roof system consists of several basic parts.
- Basic rafters. Such components are placed with the calculation of support on the mauerlat and the edge part of the ridge bar. The central rafters in such a construction should be 4 pieces (2 slopes on each side).
- Central rafters. These elements are located exclusively on the axis of the skate. They divide the triangular hip slope clearly in half. These items should be 2 pieces.
- Angular and diagonal rafterswhich are also called slanting legs. These elements focus on the corner section of the power plate and the end of the ridge run. These components are the longest, if you put them in comparison with the rest of the legs.
In their design should be 4 pieces. So, on all the edges of the skate, it is necessary to fix 5 rafters on each: 2 central, 1 central hip and 2 diagonal.
- Intermediate rafters. These rafters should be installed on the ramps on the sides between the main rafters. These elements have the same dimensions and, in their own support, the Mauerlat and the skate girder. The number of such components depends on the selected installation step. If the horse is small, then such details may not be present at all.
- Short rafters. They need to be installed on trapezoid slopes on the sides between the main rafter and the corner element of the roof. The truncated rafters also have a mauerlat in the support, as well as diagonal legs. Their number depends on the installation step. It should be borne in mind that the length of parts may vary - it becomes less, approaching the corner of the structure.
- Shortened rafters hip ramp, which are otherwise called ladders. Their placement, number and dimensions are similar to the side shortened elements.
In general, all roof bases are divided into several types.
- Hanging. With such a basis, the trusses are equipped with supporting posts at two points: in the upper half of the ridge girder and in the lower half - on the mauerlat. This basis assumes the load on deflection, as well as compression and expansion.
- Outcast. In the case of the naslon construction, the rafters rest not on two, but on three points: on the top - on the ridge, in the middle - on the rack, on the bottom - on the power plate. Racks put on the bearing floors that are inside. As for the vertical support elements, they are designed in the design to reduce the deflection of the feet of the rafters, as well as eliminate spreading.
- Combined. Such systems consist of naslon and hanging parts alternating with each other.
System elements
In addition to the roof elements themselves, other necessary details are present in the hip-type roof structure.
- Mauerlat This detail is a fairly powerful and sturdy bar that attaches around the perimeter of the upper end of the slabs.the buildings. Mauerlat is the basic basis for the construction of buildings made of rafters.
- Ridge cant or girder. This element is usually located exclusively along the longitudinal axis of the dwelling, at a height of the level of overlap, which is dependent on the planned slope of the slopes.
- Tightening. These elements are jumpers in a horizontal position, located between the legs. They rafters between themselves, eliminating the load in the form of expansion on the wall ceilings. They are located higher at the ridge (crossbar) or at the bottom as a ceiling beam.
- Podkosy subrafter legs. These parts are set at an angle to the rafters to create the effect of reducing their bend under the action of its own weight.
- Sprengeli. These are vertical supports required for diagonal rafters. Structures with upright posts and horizontal contractions are called trussed trusses.
- Rack-support for the girder. These parts can be supported on a correctly and evenly laid wood in the central part of the partition parallel to the ridge, or placed emphasis on the elements of overlap or tightening.
- Wind beam. This part must be nailed inside obliquely at the feet of the rafters. Often, these constituent elements are attached on both sides, especially when the building is being constructed in an area with constant winds.
- Sill. This element is made of wooden beams with a thickness of 100 mm and more. Lent plays the role of a power plate on internal bearing floors. It is on this detail in the future install the rack.
Material calculation
Before you start assembling the rafter base under the hip roof, you should correctly calculate the materials that will be needed for the work. It should be borne in mind that the preparation of the design scheme and drawing of the roof with four ramps is considered one of the most difficult. In this case, it is very important not to be mistaken in their calculations. And also you need to remember that the slope of the roof is usually from 5 to 60 degrees. Based on these data, you need to choose one or another roof. For small slopes, roll materials are best suited, and for steep bases - tiles.
When calculating the following data will be useful:
- total weight of the future roof;
- the weight of the waterproofing and warming layers;
- loads of snow and wind in the place of residence;
- local climate;
- the type of roof elements, as well as the presence of additional details to maintain the proper density of the hip roof;
- all devices that are planned to be placed on the roof in the course of the work.
Knowing all the above data, you can quickly and seamlessly count the materials that are required for the construction of the hip structure. To do this, it is recommended to contact special online calculators, with which you can find out all the required values, including the height of the construction ridge.
It is also important to correctly calculate the nodes of the structure.
They must contain such details as:
- ridge knot;
- node supports beams on the mauerlat;
- knot of connection rafters with inhaling;
- knot of combination of a strut, jay and support.
Laying and reinforcement design
Modern homeowners have the opportunity to build a truss base for a hipped roof on their own. To do this, you first need to draw up a draft of the future structure, indicating all sizes. The device trussing system should begin with the installation of vertical support elements to support the ridge bar.To secure these supports, special bevels are used on the beam in the center. Having completed their installation, install diagonal rafters - edged boards with a section of 50x150 mm.
On the rafter rafters in the future will be the biggest burdentherefore, it is imperative that these components are delivered correctly. It is worth tracking that the diagonal rafters are one length, since they will adjust the length of the overhangs of the roof. The overhang dimensions are usually about 50–60 cm, but in areas with strong winds, these parts can reach a meter.
Having completed the installation of pasta parts, you need to install the ordinary rafters, leaving a free distance (step). These intervals need to be calculated, taking into account the width of the heat-insulating plates. As a rule, the step between such rafters is 60 cm.
The fixing of ordinary parts to the ridge bar and the mauerlat is done by cutting. To further fix these elements, you can use the upper girders and ties. From all sides of the diagonal rafters you need to attach on the plaza. Thanks to these components, the rafters will be bonded to the power plate.As for ordinary rafters and scaffolds, they should be laid parallel to each other at a right angle to the ridge element.
Often, roofs with four slopes are characterized by a strong and rigid structure that seamlessly withstands serious loads. But in situations where these structures have a small slope, which provokes a serious load under the action of snow, you need to strengthen the existing structure. To do this, you can use sprengeli or farm.
By itself, the sprengel looks like a bar that is laid out on two walls converging at an angle. This element will serve as the basis for the installation of a vertical rack, which will support diagonal truss. In a similar way, part of the lower side of the truss is strengthened. If the reinforcement of the upper area is necessary, then install a trussed truss.
Tips and tricks
When creating a truss system of the hip roof, you should follow a few expert tips.
- It should be borne in mind that the hanging base is suitable only for buildings whose width is less than 6 m.Inclined rafters with an additional support can increase this distance up to 12 m, and with two supports up to 18 m.
- Certain details of the construction are long, and the standard dimensions of sawn timber are limited to 6 m. To solve this problem, roofers make glued and rammers assembled from 2 or 3 separate parts.
- You should not begin to design the truss system, if there is no project. Without a detailed scheme, the design may turn out to be wrong and will require rework.
- The hip roof can be installed not only above private houses, but also above gazebos on personal plots.
- If during assembly of the truss system a small error was made in parallelism, then it can be corrected with the help of a power plate, and the difference in height of parts can be corrected with special gaskets.
Successful examples and options
Hip roofs look very aesthetically pleasing, giving the private home a more neat and complete look. Especially attractive on residential buildings look designs with bay windows. For example, a cozy two-story house made of light wood can be decorated with a hip bay window of a contrasting dark-green or emerald color.
The dark hip roof will look organically in combination with the milky facade of a single-story house. To beat the contrast, you should install in such a home windows with dark frames and the same dark doors with glass inserts. To mitigate such restrained tones, you can plant fresh pink flowers around the house.
On a light plastered house, surrounded by a white metal fence, a pink hip roof will harmoniously look. You can revive the building with dark window frames and brickwork around the front door.
Hip roofs look amazing in an ensemble with houses that have a facade lined with stone. And both the roof and the walls of the building can be dark and differ only in shade. So that the structure does not seem too gloomy, it should be completed with windows with white frames and a wide asphalt or stone path leading to the front door.
In the next video, you will find the installation of rafters and a power plate on a hip-free roof system.
