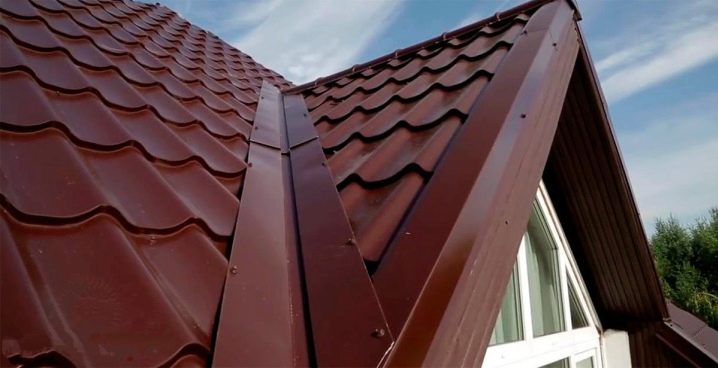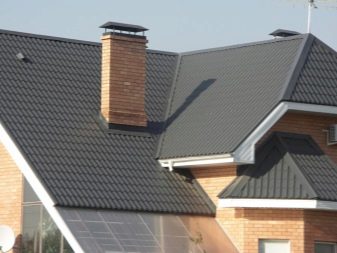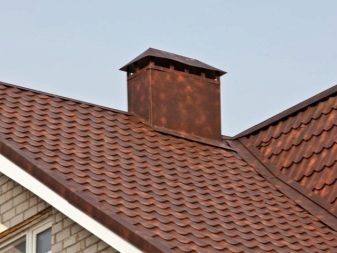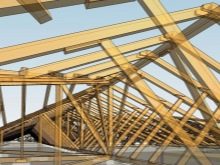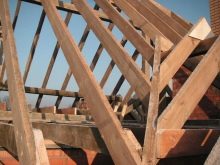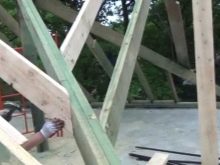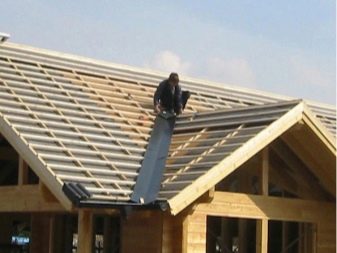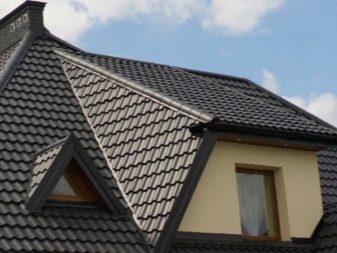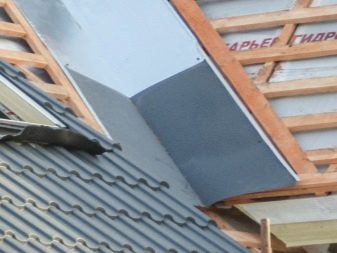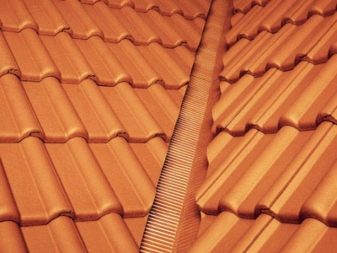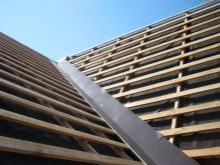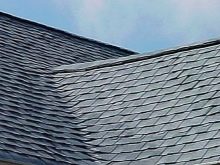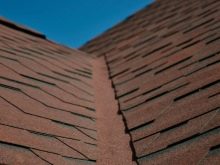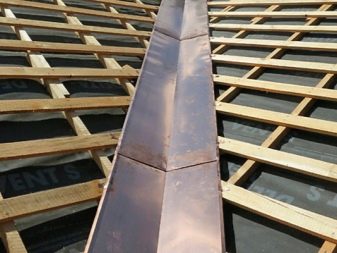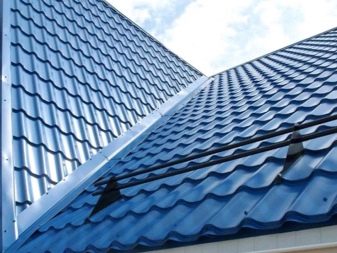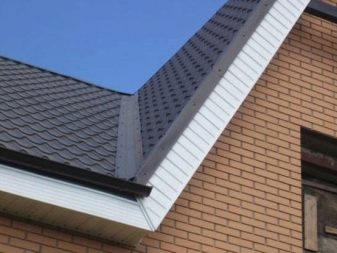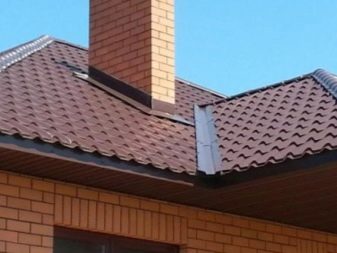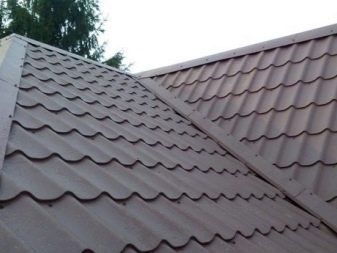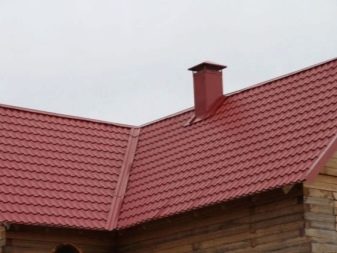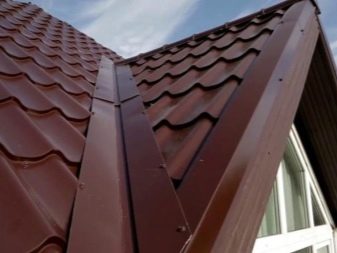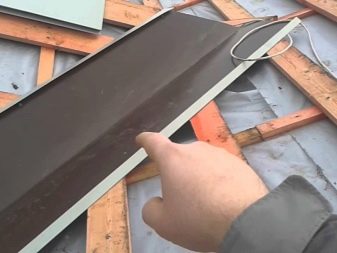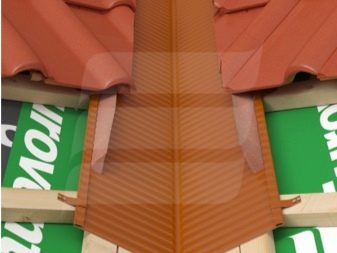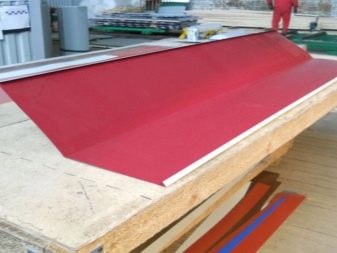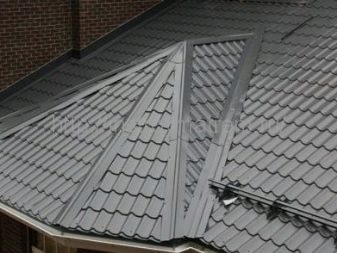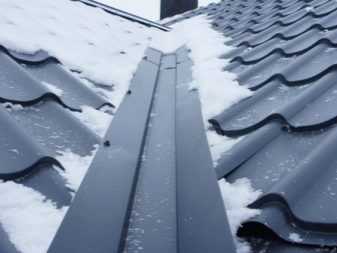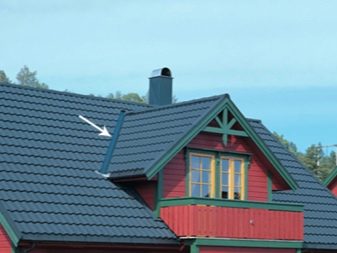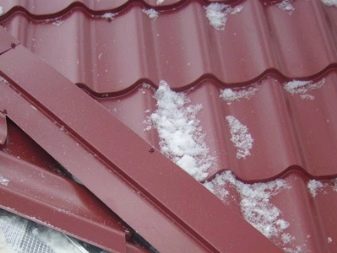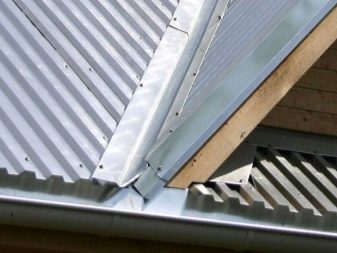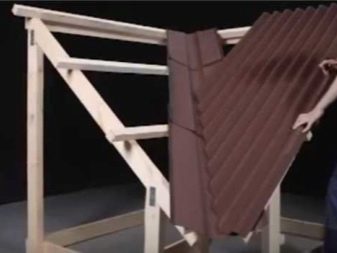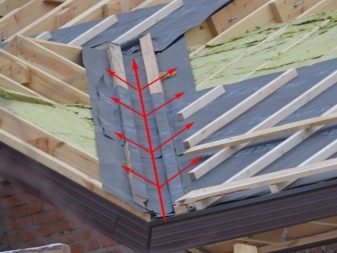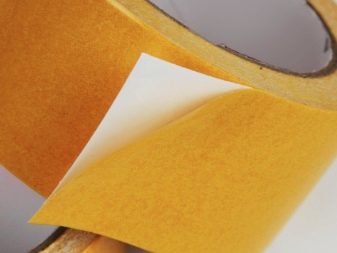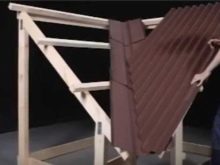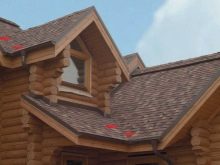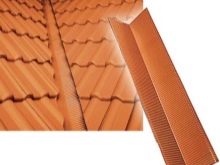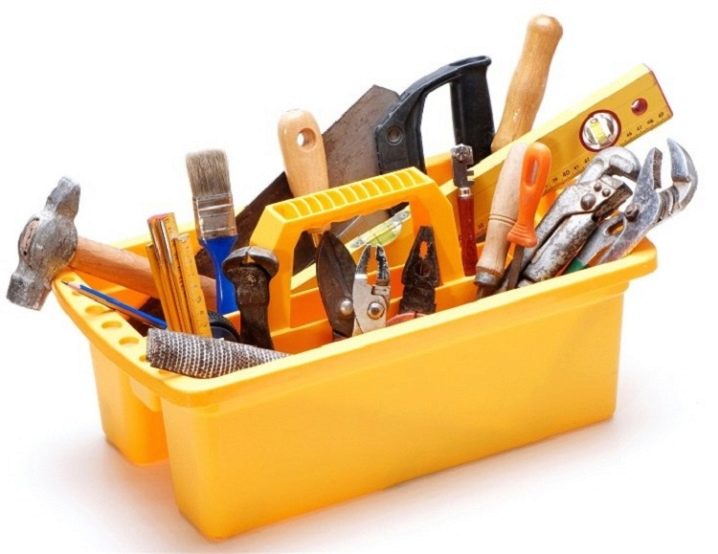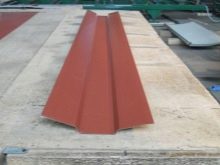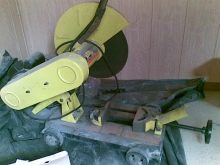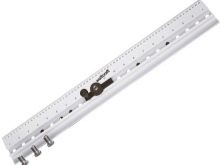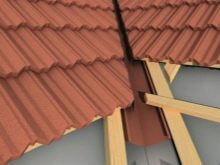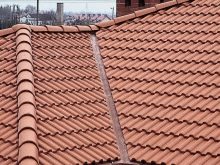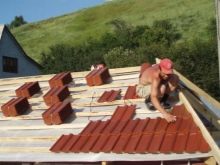Endova roof: what it is, the device and installation
Endova - the inner corner of the roof, which is the actual place of joining a pair of ramps. If such an angle in the roof structure is formed, it is considered a key component of the entire roofing system.
Definition
In fact, the valley is a tap for precipitation, which fall on the slopes. Therefore, this component is subjected to significant loads. The effect of weather conditions on this element is greater than on all other parts of the roof.
The end part of the structure is also called - This is a part of the structure, which is completed with special parts that are responsible for the appearance and functional component. Each component must be investigated separately.
For example, in the truss structure, the endova is a wooden beam that is laid in the system at the junction point of the slopes, usually at an internal angle.If endova is large, then the bar is used reinforced.
Professionals recommend using two bars in the rafters, which are important to dock correctly.
Galvanization in the form of steel sheets is considered to be the best material for the endova device itself. The properties of this material can significantly extend the period of operation, not only endy, but also the roof. Most often endova are ordinary strips of galvanized, which are collected in a single system. Professionals allocate strips of the lower or top endova.
The bottom plate is the one that is installed on the inside of the corners, which are also called negative. Installation of this part is carried out first of all - before the installation of the main roofing material.
Upper endova plays the role of decorative details. Thanks to it, the joints become more complete, and the roof gets a complete external face. This part is strengthened after the flooring or other finishing roofing foundation is fixed.
The form of the valley can be different and is selected depending on the chosen roofing basis. For example, a straight-shaped part is intended for corrugated flooring, and a semicircular part is for metal tile. Consider other features of the roof valleys in more detail.
Features and Purpose
Several types of different slopes are usually present in complex roof schemes. The number of endov is connected with the configuration of the roofing system, and the configuration is cruciform, with the letter T or G. Another number of these elements is associated with the presence of such components as dormer and dormer windows or other elements of the roof decoration.
End valley planks should be bent at an angle that coincides with adjacent slopes. The top decorative element in some versions may not be installed. This is due to the type of the base of the roof, as well as the characteristics of the roof. One lower endova is able to provide reliable waterproofing of the structure. The main thing is to correctly perform the device.
For example, an open valley is permissible in roof structures with a small inclination angle. In the open construction, the installation of a waterproofing layer is required.
An open box is convenient because it does not accumulate trash. The arrangement of the system will take less time, but the aesthetics of this design leaves much to be desired.
If the slope of the roof is steep, and its edges are located close to the gutter, it is obligatory to use a closed-type roof valley.The joints of this design will be better protected, and the roof will get a more beautiful look. The main advantage of open flow is to ensure the rapid flow of any volume of water.
There is another kind of endova - interlaced. The appearance of the device is similar to the option of a closed type. However, the points of the joints can intersect, forming a continuous surface. The main disadvantage of the intertwined design is the difficulty of installation. Installing the fan will take longer. The roof will accumulate debris. And during the period of spring thawing ice will form on the roof.
Any types of endova are made from the same base as the roof covering. For example, if the roof is slate, for endova need asbestos-cement. If the roof is made of metal tile or profiled sheet, sheet steel must be used, which can be galvanized or painted.
If a layer of protection for the material is used in the production of roofing, the endova should be provided with the same component. That is, all elements of the roof assembly should look one. In rare cases, additional elements from one type of material are used for roofing from another type of products.
The main for internal endovy, for example, can be galvanized steel. At the same time, the level of galvanization should sufficiently ensure the tightness of the joint for a long period of time. Endova with a polyurethane protective layer is used for metal roofing. Also, such a top endova is suitable as a top covering for a polyester gutter roof.
The cause of improper installation endovy can be skewed truss system. Irregularities may appear in the transitions of rafters from one angle to another.
Any bending will cause the protective base of the coating to peel off, which will trigger corrosion. The slats quickly collapse, sealing the roof will be broken. All elements of the roofing is important to use correctly. The layer, which form the valley, must be airtight, reliably protecting the inside of the roof from atmospheric phenomena.
For the protection to be really reliable, you need to choose sheets for the valley ends more durable than the base of the roofing material. For the proper arrangement endy need to carry out preparatory work. We will study the arrangement of the truss construction for the roof with the endovaya more.
Description
Endova is an obligatory element of buildings with a roof of T-, G- or cruciform scheme.Still kinds of the frame basis are subdivided into articulated and closed, and also open. The first option is needed when the angle of inclination is large. It is also suitable for the options on which flexible materials will be laid, for example, soft ondulin. For a closed articulated endyov necessarily need additional waterproofing.
A certain angle of fasteners is selected depending on the angle of the slopes. The fastening method is always related to the dimensions of the trusses. If the rafters are two meters or smaller, you can use nails. If everything is different, you need special lining made of metal, which will strengthen the component parts. In places of greater load it will be possible to install a retaining strut.
The device of the strengthened lattice will require the place of a descent of slopes. The view is selected depending on the type of roofing. For example, metal requires additional parts between the parts of the main batten, which is fixed in the very joint. The pitch of the batten at the interface is halved.
The length of the lattice itself must be greater than the width of the valley.
If a professional sheet, tile or slate is planned on the roof, then additional boards about 10 cm wide will be mounted along the joint axis. The number of boards will be related to the width of the substrate.Perhaps the boards will need several on each side.
If an ondulin is chosen as a roof covering, then one board is required on each side of the ramp, which are mounted with an approximate indentation of 75 cm. An element, called a gutter, should fit into the resulting space.
If the roofing is chosen soft, the bars of the bars should be solidtherefore, such a system will not require amplification. It is also important to choose the option of mounting truss legs. They are fixed at a certain angle depending on the angle of the slope of the slope.
The rafter part of the roof for the valley is easy to install yourself. Before you start working with your own hands, you need to choose a bar of the correct thickness, as well as take into account the reliability of fastening. Roof with a valley, assembled according to all the rules, will last for several decades.
How to make yourself?
On the prepared structure of the batten, the lower part of the valley is mounted. As mentioned above, it is sheet steel with a bend in the central part and sides with an edge. The part can be attributed to the complementary components, and usually it is sold in two-meter pieces.
Set the bar according to the rules below. It is important to get the edge of the component behind the overhang of the roof. It should be about 2-3 cm below the edge. From the extra material you need to create flanging.
At this stage, it is important to take into account the fact that the end part always ends behind the overhang in the presence of a drain element. If this detail is short, water will flow into the interior.
If the length of one part is small, the next part lies on top butt end by 20–30 cm. This place is coated with sealing substances or bitumen. It is important to miss the mark. The plank should be laid on the entire length of the gutter, so you will probably need several sheets. Extra meters are cut near the skate. The rest of the need to fix in the form of a gutter.
For fixing use special roofing screws, as well as klyimery, which cling to the side. The main task of the valley is to ensure tightness. Fastening klyaymer advantageous in terms of impermeability. After this work, there will be no holes in the material, even if protected by a rubber plug.
The bottom part must necessarily be with the sides. The approximate height of the boards is about 2 cm. Thanks to the sides, the water from the slope of the roof will not fall under the main roofing. It should lie down so that to the central part of the valley is 6-10 cm.
Closer to the central part of the valley are not recommended to have roofing products. To prevent precipitations from falling under the valley, a special protective tape is glued from the place of inflection. It is commercially available on an adhesive base, so before installing it is enough to remove the cover and stick the tape on the base.
If the roofing material, trimmed at the edges, looks quite attractive, the design can be left in the resulting form. If the appearance of the trimmed parts is not satisfactory, a decorative overlay is applied. It is called the top end and is responsible only for its purpose. Quite often, the item is not used.
In some embodiments, sealing hermetic strip complement other types of waterproofing. It does not hurt especially if there are waves in the projections of the roof covering and there is free space at the points of inflection. It is often clogged with litter in winter or melted snow in spring.
To completely fill the remaining space, the gap is filled with sealant layers.
In order for the decorative part, which is laid on top, to play a sealing role, it does not need to be fixed to the grid with nails.In this case, the elements must be joined in such a way that there is no gap left at all on the line of the valley.
If endova from an ondulin, it is necessary to stack it so that the original trench turned out. A roofing base is then applied flush with this trough. The overlap of the sheets on the lower endov should be at least 15 cm. It is sufficient to fix the stacked ondulin sheets with special roofing nails, which should be painted as a coating. The nails should be fastened as far as possible from the gutter line.
Installation Recommendations
Installation of an endova - a crucial task, but increased requirements are placed on waterproofing, which must necessarily be present in this area of the roof. Professionals advise the use of modern types of waterproofing, which can be installed on top of the batten.
These include, for example, diffusion membranes. This layer will successfully protect the underlying structures and thermal insulation, which can get moisture. In this case, the membrane will not prevent the release of water vapor.
The first membrane waterproofing unfolds along the valleys over the batten.
This layer will protect the wood during the formation of condensate. Membrane material can be strengthened with staples. This layer should be carefully cut along the edge of the drip (the bottom edge of the valley valley). Next, the membrane unfolds on the slopes, and different pieces of material are glued with double-sided tape.
Particular attention should be paid to sizing the membrane on the edge of the gutter. If this work is done poorly, the material over time will rattle the wind. For waterproofing endova allowed the use of roofing material. Other materials that will provide the proper level of protection will do.
The general layout will be as follows:
- roofing material;
- crate;
- the increased type of crates;
- sealing tape;
- waterproofing material;
- end plate;
- seal with universal qualities;
- flat end;
- end sticks.
Prepare the tools you need in advance. In the respective stores a wide range of goods is presented. Tools are manual, semi-automatic, automatic.
For installation, the valley ends may require:
- measuring devices;
- the pencils;
- upholstery tape;
- small spatula;
- hammer;
- cutter;
- construction dryer;
- mounting gun;
- various fasteners;
- bars;
- waterproofing tape;
- screwdrivers;
- metal base cutter;
- level.
Choose high-quality tools, because the success of the work is largely related to the quality of the parts used. For example, a semi-automatic seamer is more convenient to work with endovy flanges. The machine can be configured to work with materials of different thickness. The sides will be of high quality throughout the length of the sheet. Semi-automatic machine is especially effective if you have to work with long slopes of roofs.
The metal cutter is needed with large or medium teeth. The length of the canvas must be greater than the thickness of the part itself. Usually, a hacksaw is used, the blade of which is 45–50 cm. The hacksaw can be replaced with modern power tools. For example, jigsaw will greatly facilitate the work.
When installing the roof, it is important to use high-quality marking tools. Easy to use special rails. You can make it yourself from a suitable not very wide bar. The need for other tools is determined by the characteristics of the roofs.
Useful tips
- Sealing materials and tapes should be mounted with high quality. Only in this version of the installation you will be able to eliminate litter and precipitation that may fall into the structure.
- Mount the grid for the endova bottom, the beginning comes with drips (sides).
- Roof decking must be installed carefully, very tightly to end parts.
- You can hide the drawbacks of the endova installation with the help of a false device, the sheets of which should already be the bottom of the bar.
- After the installation of endova do not delay the execution of the remaining work for a long time.
- When choosing waterproofing materials, consider the sloping angle of the slopes. If they are almost flat, enclose additional waterproofing.
- The basis for the most endovy should be very high quality, stronger than the roofing. If the roof is made of metal tiles, a self-expanding gasket is needed for the part.
- Please note that the option with a closed version of the valley valley will always be more attractive than the version with an open valley valley.
- There is no need to start work related to the arrangement of the roof, if the weather center promises rainy weather in the coming days.
If the roof of the roof is designed according to a special project, the construction will last for a long time.The overall view of the roof with the use of the endova gives attractiveness to the whole building. It takes a very beautiful look.
The most convenient way to create a project with the help of special programs. If experience in this area is small, it is better to use the services of professionals. Broken roofs are suitable for large, presentable houses.
The main advantages of such design in the possibility of favorable arrangement of the attic space. For any roof, it is important to choose the type of roofing material. This selection is associated with the molded construction slope.
If we neglect the rules of arrangement of the roof, there is a threat of destruction of the frame. Standards are always associated with the type of construction of the roof, as well as with the material used in construction.
On installation of the valley end, see the following video.
