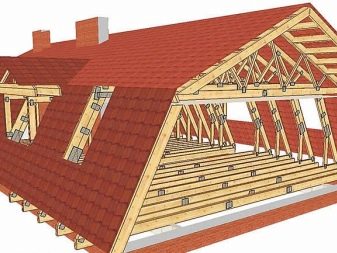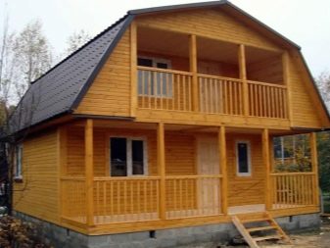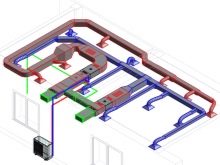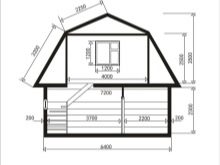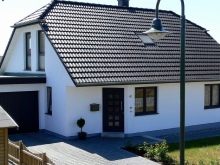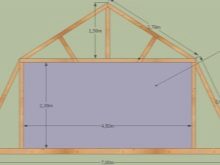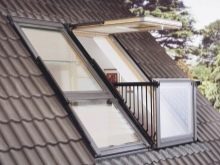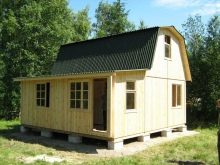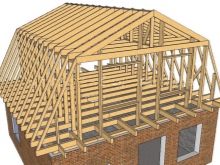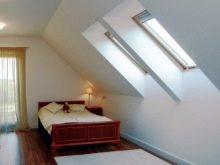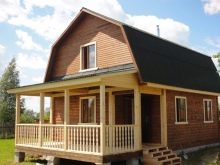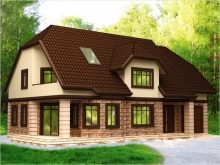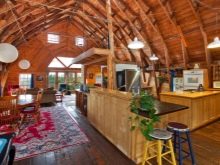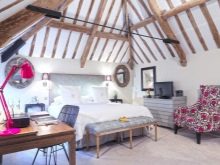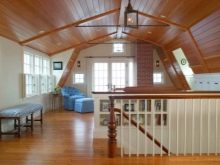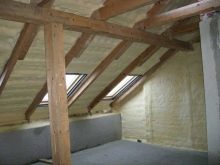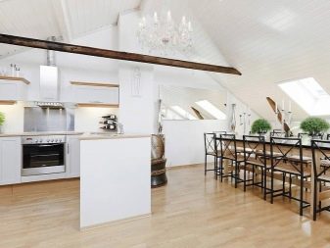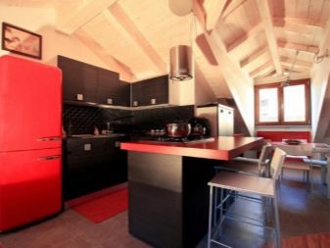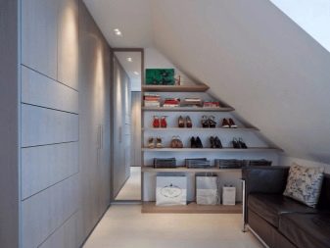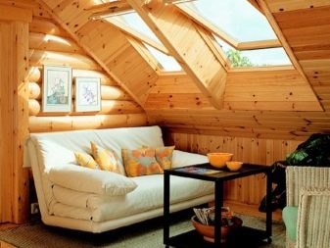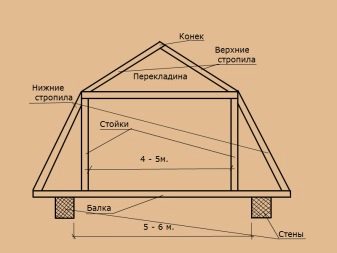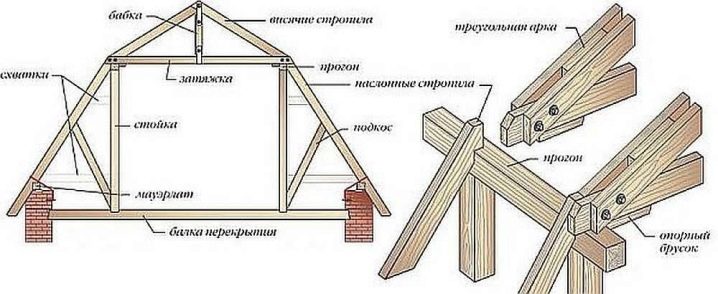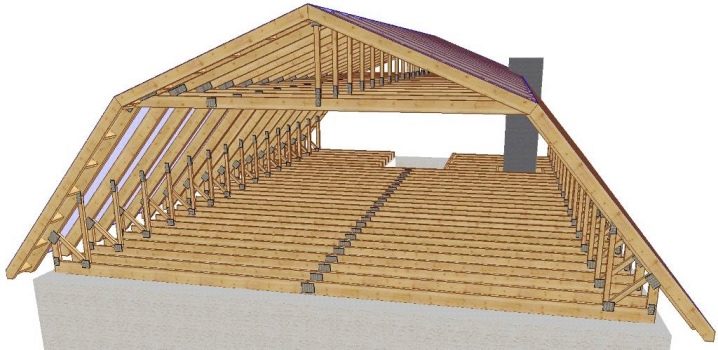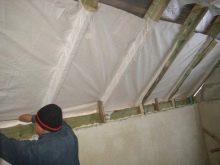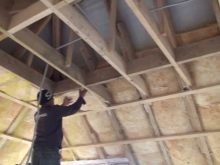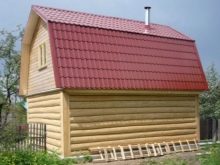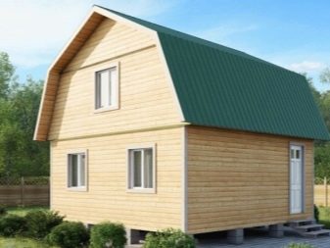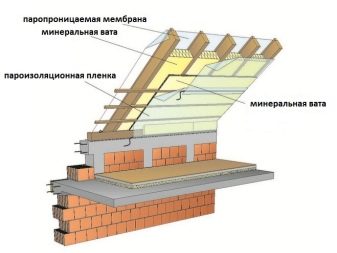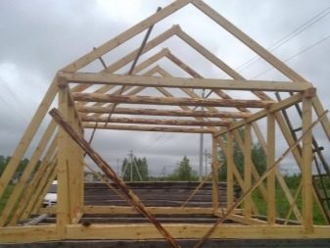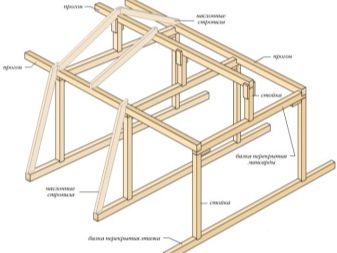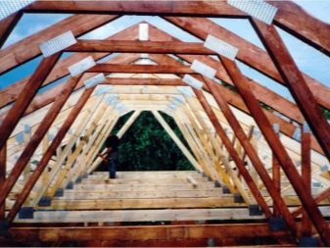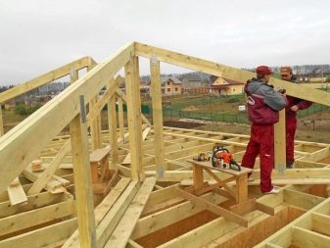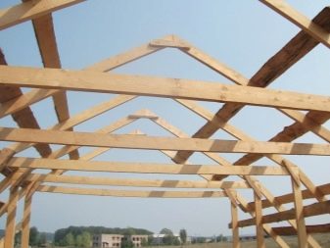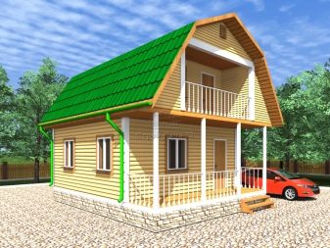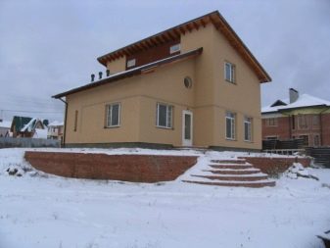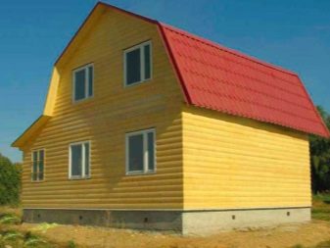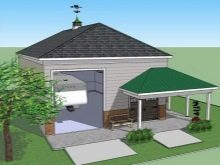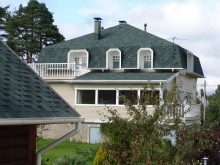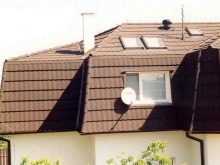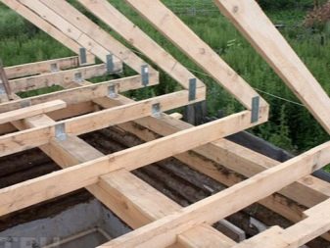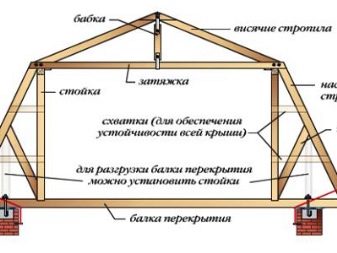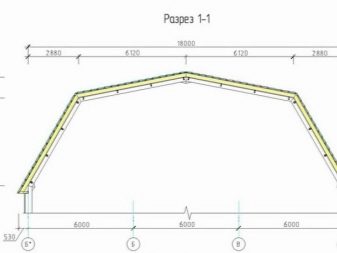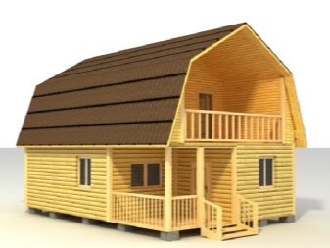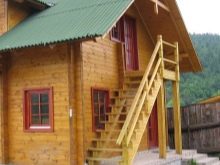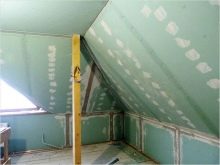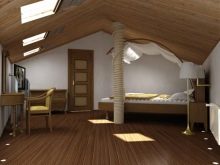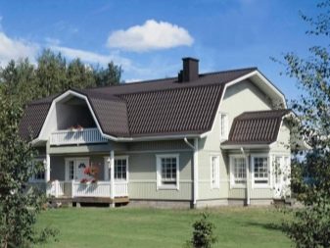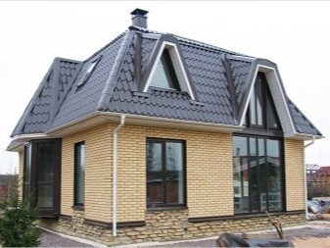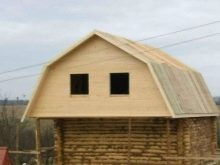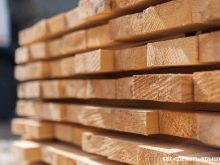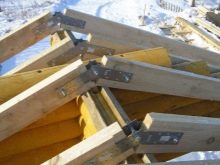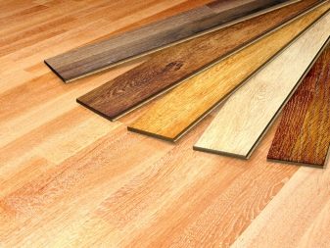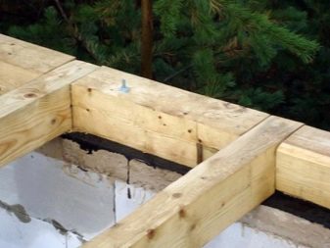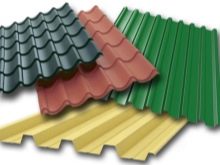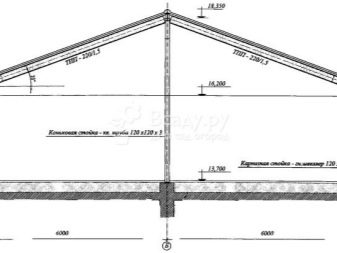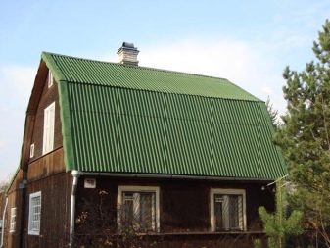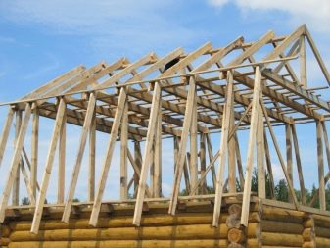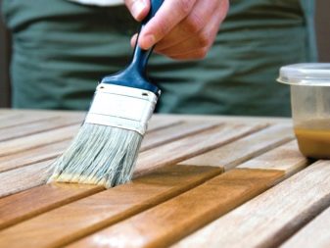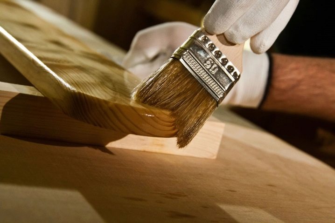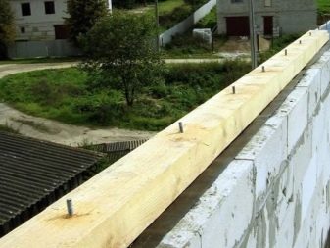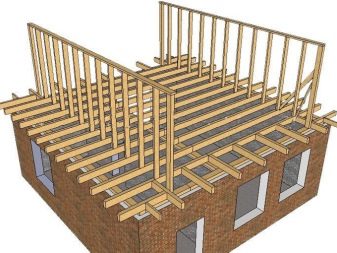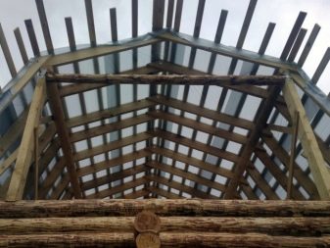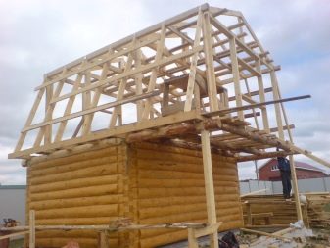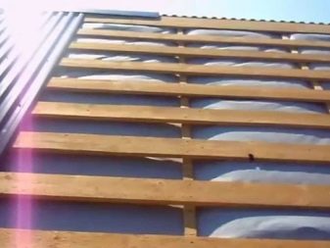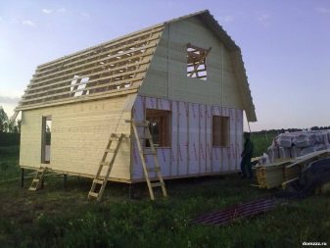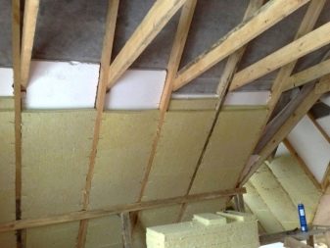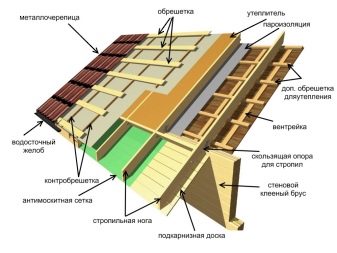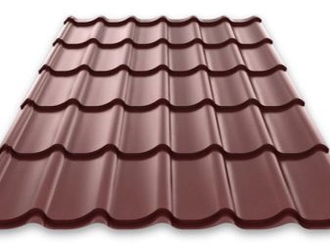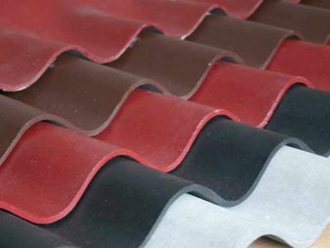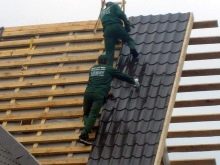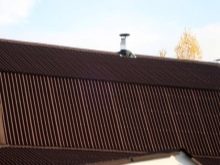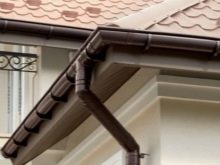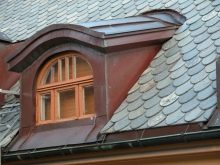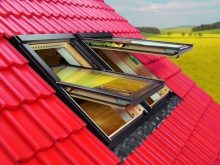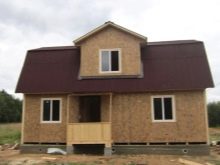Broken roof: features and device of unusual design
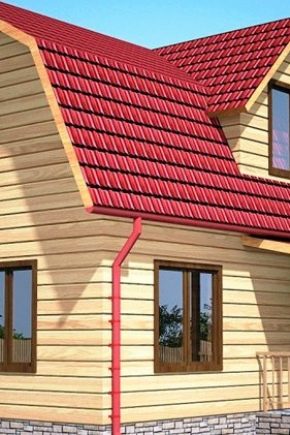
The broken roof not only transforms the appearance of the house, it is also necessary in order to efficiently use the additional space. Such a roof has received its name due to the design features: it has a large number of lines with kinks and a pentagonal projection. Under such a roof can be a full floor. And from a financial point of view, such a building would be much more profitable than the construction of an additional floor.
Requirements
In fact, under-roof space is an attic that can be turned into a full-fledged living room. Construction and arrangement of a broken roof is a difficult process.To do this, it is necessary to insulate and protect the entire structure from moisture. And if you follow all the rules and regulations of the construction of an additional living room under the roof will reduce the heat loss at home.
The basic requirements that a sloping roof must meet are as follows:
- the height of the ceiling in the room should exceed 2.2 meters, otherwise it will be uncomfortable to stay in a small compressed room;
- it is necessary to develop a ventilation system in order to protect the room from the formation of condensate;
- all roofing elements of the structure should have a small weight so as not to exert a heavy load on the floors and the foundation of the frame house;
- in order to comply with fire safety regulations, all wooden elements of the roof should be treated with flame retardants;
- roof structures must have excellent insulation;
- serious requirements are put forward attic windows. They must have a rigid and robust design so that during rain it does not enter the house. In addition, it is necessary to foresee the construction of roof windows so that the washing of the glasses does not cause great difficulties;
- the roof structure must meet the engineering calculations of loads, so this task should be entrusted to professionals. All other work can be done by hand;
- The main differences in the design of a broken roof are associated not only with the materials used, but also with geometric parameters.
Roof features
The broken roof is not much different from the classic gable design. The only difference is that the ramp is divided into two parts: upper and lower. This way of arranging the roof is suitable for both country cottages and country houses.
The broken roof has its own characteristics, such as:
- the possibility of building a roof on the old building;
- allows without additional financial and labor costs to build an additional floor;
- rational use of roof space and an increase in the useful area of the house;
- even with the room size of a private house, the attic floor with a sloping roof is spacious and spacious, since the new room will be slightly smaller than the area of the building itself;
- gives a more attractive appearance to the house;
- in some cases it is possible to build a two-level attic;
- reduction of heat losses of the first floor, which allows to reduce heating costs;
- the walls and ceiling on the attic floor may have a beveled shape, therefore, for the arrangement of the interior will have to make a lot of effort;
- high cost of roof windows.
Extra space can be used seasonally or throughout the year. In this case, every home owner chooses the most appropriate option. Under the roof can be equipped with a full living space with a high ceiling.as well as the room can be used for various purposes.
- Full living room. It can accommodate a living room, nursery, bedroom or study. It is necessary to carry out heating on the second floor if the room will be used throughout the year. And be sure to provide sound insulation, because during precipitation, the sound of rain will be clearly heard through the roof. And also the space is additionally insulated from all sides and covered with reliable insulation.
- Kitchen-dining room. For this option, you will additionally need to conduct on the second floor all the necessary communications, including electricity, heating, plumbing and sewage.
- Summer terrace or a rest room is an excellent option for arranging a large house. On the second floor you can relax and unwind in silence. In this case, the main requirement for the design - the roof must be reliably protected from wind and precipitation. The room can be with or without warming.
- Wardrobe or premises for household purposes. This extra space can also be used to store various things.
Device: elements
All work on the construction of the roof must begin with the preparation of the project and calculation. This work can be entrusted to professionals or to do it yourself if you have at least minimal experience in the construction industry. For drawing up the project it is better to use special computer programs. The drawing should indicate all the necessary elements of the roof.
The design of the broken roof consists of many parts. And the more complicated and massive the geometry of the construction, the more elements there should be.
The device of a broken roof includes the following elements:
- vertical racks lower end abut the beams of floors, and the top - backing the lower rafters.They are also the frame of the internal walls on the additional floor;
- puffs - These are horizontal beams for hanging rafters and headstock. They tie up hanging trusses and relieve the load;
- struts - it is the supporting diagonal beams necessary for decrease in loading of rafter legs;
- upper and lower rafters - these are stiffeners that perform the main function of the whole structure;
- mauerlat - it is bonded wooden beams responsible for connecting the structure with the walls of the house;
- ridge run - it is a meeting place for a pair of upper rafters;
- grandmas - it is a vertical attachment of trailing rafters and tightening, necessary in order to reduce the load on the elements and minimize the deflection;
- contractions - These are the horizontal struts necessary to reduce the load on the roof system, which is caused not only by its own weight, but also by precipitation, such as snow;
- crate - This is a frame for mounting roofing material and insulation. It is made in solid or lattice type;
- vapor barrier - This is the first layer for which the vapor barrier is excellent.Steam insulation film is laid on the roof structure with an overlap, so that moisture does not fall into the insulation;
- heat insulation is a necessary element of the roof, because the attic is cooled faster than the lower floors. Experts recommend using stone basalt slabs as insulation. They fit between the trusses. A layer of insulation should be at least 20 cm;
- waterproofing fits over rafters with one layer overlap; membrane material is excellent for this;
- roof fits over the moisture insulation. Features of installation depend on the choice of material. As a rule, the execution of works begins from the lower tier;
- the final touches after installation of the roof remain installation drainage and decorative trim.
Thus, the roof construction resembles a layer cake:
- roofing;
- waterproofing;
- contra-lattice;
- crate;
- heat insulation;
- initial crate;
- cornice;
- vapor barrier;
- truss system.
Rafter systems
The broken roof allows you to expand the useful area of the house without erecting an extension with minimal expenditure of funds and labor.Additional space can be used for an open summer terrace or a winter garden. In addition, a small building improves the appearance of the house and protects the ground floor from the cold.
The rafter system of a sloping roof is different from the others by the presence of kinks on the slopes.
The design of the broken roof is used rather dimensional construction systems. And wood is best for her. The installation of the truss system is carried out at the stage of building walls at home or during operation. But at the same time, the entire system can be assembled without the use of large-lifting equipment, adhering only to a modular technique.
Features truss system broken roof are as follows:
- Visually, the roof structure can be divided into two parts: upper and lower. The lower part is installed with the help of naslon rafter legs. A device rafters focuses primarily on the convenience for the homeowner. The angle of inclination of the lower and upper rafters should be 60–70 ° for the lower tier and 15–30 ° for the upper;
- in contrast to the classic gable roof, this structure has special stiffeners that play the role of walls in the attic;
- the headstock is mounted between the rafters and the tightening, which is necessary to impart additional rigidity to the tightening and support;
- the installation scheme of two associated skates at different angles depends on the size and shape of the building;
- the roof structure can be supplemented by bay windows - small protrusions for windows. In this case, reinforcement of the truss system is required;
- since the rafters of the broken roof have a greater length, it is necessary to increase the reliability of the construction with additional elements - struts and puffs;
- a house with a sloping roof looks good in addition to a balcony or an extension in the form of a summer veranda, but in this case it is necessary to improve the roof system with additional outrigger supports.
The construction of the attic floor with a sloping roof will cost much more than the classic gable design. And at the same time you will need to understand the time-consuming construction process.
Kinds
There are several options for broken roofs.
- Single bar A sloping roof has only one inclined plane. And, despite the simple design, it is a non-standard option.Such a roof can be built without the help of experts with their own hands. But the design should have a good slope for the natural removal of precipitation. Additional space under the roof in such a house can be used as a winter garden, recreation area, gym or a full-fledged living room.
- Gable The sloping roof has two slopes in opposite directions. This design is considered the most durable and resistant to strong gusts of wind and precipitation. It allows you to get extra space of a large area. This roof design looks the most advantageous on rectangular houses.
- Tricycle broken roof in appearance is more like a tower. This design gives the house an original and unique appeal. Since the roof device does not have an additional capital wall, the whole structure is lightweight.
- Chetyrehskatnaya A broken roof has the most complex structure with broken profiles on all 4 sides of the house. This roof significantly expands the space under the roof and allows you to equip a spacious and comfortable floor.At the same time the construction has the lightest weight and does not load the floors and the foundation.
- Hip the roof has additional structural elements that not only expand the space, but also increase the cost of construction.
Experts identify three types of structural features of a broken roof, such as:
- The support of the lower rafters is installed on the mauerlat. In this case, the beams of the attic floor do not reach the walls of the lower floor;
- lower rafter outside wall lower floor. This design allows you to increase the space under the roof. And the more the removal of the roof outside the construction of the house, the greater the room attic;
- are used only rafters. In this design there are no hanging rafters, support for the upper slope are tightening.
Project Variants
The roof structure allows you to change the internal space of the attic. And before starting construction, it is necessary to study many successful projects of houses with a sloping roof.
In addition, the choice of the project will determine the size of the timber and the number of building materials.
The internal space can be organized not only functionally, but also attractively.
- The space under the roof can be a continuation of the first or second floor. In this case, it is necessary to further strengthen the truss system and supporting structures.
- Attic with a sloping roof can have a separate entrance from the street. Such a project provides for a separate staircase from the side of the house.
- The inner walls can be left inclined or hide the roof slopes by partitions. In the first case, it is necessary to consider how to use peripheral zones functionally and stylishly.
- The same applies to the roof system on the ceiling - the supports can be hidden by drywall or left as a decorative element.
The broken roof is great for buildings with complex architecture. One of the ways to revitalize the roof structure is to place the slopes at different levels. Thus, it is possible to give the house an asymmetrical look.
Due to the partial displacement of the axis, it is possible to significantly expand the under-roof space and improve the geometry of the room. And also it is possible to divide the structure into several segments with different angle of inclination.This technique looks especially advantageous when arranging the extensions and to give a complete look to the house with a porch.
Material selection
Traditionally it was believed that for the construction of the roof it is necessary to choose similar materials as for the house. But today, builders offer modern solutions.
- Coniferous trees are best suited for the construction of the attic. They are more durable and reliable, which allows them to withstand the load. The surface of the material should not have knots, cracks, chips and signs of damage.
- It is better to refuse metal and reinforced concrete elements in order to reduce the load on the floors and the foundation. The less weight of blood, the more reliable the design.
- All building materials must have a suitable moisture level. For wood, the optimal level is 18–22%.
- In addition to wood, you will need metal fasteners to connect the rafters, insulation and roofing materials.
For the construction of a broken roof should use the following materials:
- timber with a cross section of 90x140 or 140x140 mm for a power plate;
- subrafter beams;
- beams to reinforce the ceiling;
- flooring boards;
- racks for interior walls;
- skate for roof and rack;
- unedged board for roofing for thermal insulation and battens;
- rafters for slopes 40x100 mm;
- materials for waterproofing, vapor barrier and roof insulation;
- roofing materials;
- finishing materials for walls and ceilings;
- fasteners: metal brackets, angles, bolts, nails and screws.
How to calculate?
In order to avoid the shortage of building materials in the process, it is necessary to carry out detailed calculations beforehand. To do this, you need drawings of the house and the roof, a calculator and a tape measure. To calculate the roofing material, based on the plan, the total area of each slope is determined, and then all the data are summarized. The result obtained is divided into the area of the roofing sheet and is added 10–15% for the stock and force majeure situations.
When calculating, you must also take into account the presence of eaves with skates. By calculating the total area of the roof, you can determine not only the amount of building materials, but also calculate the load of the whole structure.
In order to determine the load on the supporting structures of the building, the following points should be considered:
- weight of roofing materials;
- approximate mass of snow;
- the mass of elements of crates;
- load of insulating materials on rafters;
- roof dimensions;
- installation angles;
- installation step of the truss system and roofing lath;
- additional loads: weight of people, load from double-glazed windows, ventilation and other additions.
After that, the calculation of the bearing capacity of the formulas. And also you can use special programs. In this case, it will be necessary to take into account the snow and wind loads characteristic of a particular region.
For beginners in construction, it is better to entrust this work to professionals. Since the choice and quantity of building materials depends on the calculation.
Wood protection
The tree is susceptible to many influences, therefore, for reliability before installation, all building elements made of wood must be treated with protective agents. In the arsenal of modern manufacturers have such compositions as:
- flame retardants - necessary to protect against fire;
- antiseptics;
- impregnation from rotting.
It is more reasonable to buy ready-made mixtures for processing. All protective preparations must be applied outdoors or in a well-ventilated area.For application, you can use a wide brush or spray. All protective agents are applied in several layers. But the most reliable way to process wood is to completely immerse the material in the solution. In this case, you will need to prepare a bulk tank and a large amount of protective agent. This method of processing provides high-quality penetration of protective agents into the wood.
Any drugs that include biodid are dangerous to human health. Therefore, during the processing of wood, you must wear a protective mask, goggles and gloves. After applying a protective impregnation, the surface should be completely dry.
All joints of wooden elements after the connection must also be treated with protective agents. And in the process of operating the house, the main elements of the supporting structure must also be periodically processed.
Stages of construction
Having completed all the calculations and preparatory stages, you can proceed to construction. Despite the complexity of the design of a broken roof, you can build it yourself. First you need to decide on the size and layout of the roof, and then follow the step by step instructions.
- The first stage of construction is to install a power plate, to which the ends of the rafters are subsequently attached. Wooden beam is laid around the perimeter of the walls.
- If the lower floor is not built of wood, then in the walls it is necessary to make holes for anchors at a distance of 2 meters and install fasteners. Further, a waterproofing layer and a wooden bar with holes for fasteners are laid on the surface. Then, you can proceed to install the power plate, which is tightly attached to the anchors.
- The next step is to install the floor beams. They will serve as a ceiling for the first floor and a support for the vertical posts of the second floor. First, beams are mounted on both sides on the front side of the building, then a string is drawn between them to indicate the density. It is necessary to strictly observe the horizontal level for high-quality foundations of the roof. Then, intermediate beams are placed. The edges of the beams are coated with mastic.
- Installation of racks is made on the same principle. First stands are mounted on two sides of the building, and then installed intermediate elements. Between racks it is necessary to leave a distance of no more than 2 meters.Temporary struts can be used to fix the racks. The height of the racks should be 10 cm above the desired ceiling height.
- Then, between the intermediate racks are installed runs and missing racks. Thus, the attic gets the shape of the frame of the inner walls.
- By means of metal fixing angles, cross beams are attached to the purlins. On top, all the puffs are held together by the board — this is necessary to make the structure more rigid.
- After that rafters are established. For this, at a distance of about 1–1.2 meters, mounting points are marked on the power plate. First of all, side rafters are installed, and then intermediate ones. If necessary, slings can be backed up with struts.
- After that, you can go to the upper rafters. To begin with, two boards are installed and connected to each other from the side of the house. Fastening is fixed with puffs. If the length of the attic does not exceed 10 meters, to make the structure more rigid it is necessary to use the struts. Otherwise, you must make a longitudinal connection with a ridge beam. Further, the remaining pairs of rafters are installed.
- Then, the hangers are sewn up, which are necessary in order for the puffs to be securely fixed without temporary supports. After that, the frame of the gable and facade components are installed: windows, doors, balcony.
- The final stage of construction consists in covering the fronts and fastening the batten. The pitch of the batten is selected individually, based on the selected roofing material.
Registration
All work on the design belong to the category of secondary, but remain no less important. They include the arrangement of the eaves, the insulation of the roof, the cladding of the fronts and the installation of pipes for drainage.
Any roofing material is mounted only after insulating materials. The first layer is a vapor barrier film, then insulation, as which it is necessary to use safe non-combustible materials: pressed mineral wool, foam plastic, penoizol and other insulating materials. After that the waterproofing is laid.
After the installation of the frame and insulation of the broken roof is completed, you can proceed to the roofing work. This is an important and difficult stage for which at least three people will be involved.
Suitable materials for the roof of a sloping roof are as follows:
- slate;
- metal tile;
- ceramic tiles;
- tree;
- rolled bituminous materials;
- professional flooring;
- ondulin
If you plan to use the attic as a living area, then you should not choose copper roofing and iron for the roof, as under the influence of direct sunlight the roof and the space under it will quickly heat up. Popular materials for the roof still remain slate and metal panels. Modern manufacturers also offer a new material ondulin, which is resistant to temperature changes and exposure to direct sunlight.
Drainages are the necessary elements of the roof. They are used to ensure that water from the roof does not destroy the foundation and walls of the house. Plastic, galvanized steel and non-ferrous metals are suitable for drainage.
The main thing is that the selected material is resistant to corrosion and rust. And it is equally important that the drainage system has a low noise level.
Skylights are necessary not only for lighting, but also for natural ventilation. There are special requirements for windows.They must have an excellent level of waterproofing. And also it is worth paying attention to the window opening mechanism, because during the operation of glass it should be convenient to clean from dirt and stains. It is also possible to install large windows in the form of attic exits on inclined slopes. This design will be most advantageous in terms of functionality and style.
Another original way of arranging windows on the pitched part is called the “cuckoo”. In this case, the roof structure is complemented by a protrusion with its own truss system, which makes it possible to install the window frame vertically and protect the glass from precipitation with a visor. Balconies should be placed on a vertical gable - in this way it is much easier to perform work. But it is also possible to place a balcony on the pitched part of the roof, in which case it will be necessary to revise the roof structure and reinforce the supporting elements.
The finished construction of a broken roof is no different from similar buildings and its construction technology is not very complicated. But in order for the construction to be carried out correctly and efficiently, it is necessary to follow all the rules, norms and recommendations of the builders.And while you can not resort to the services of expensive professionals.
For more on the features of the device broken roof, see the following video.
