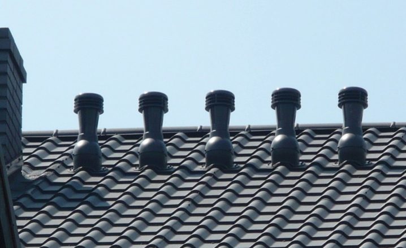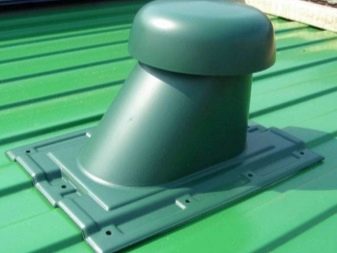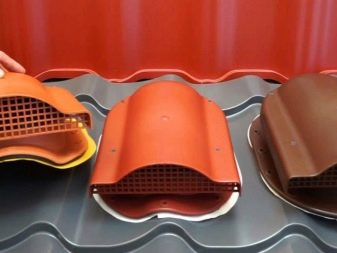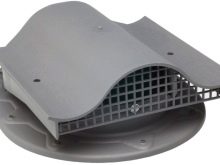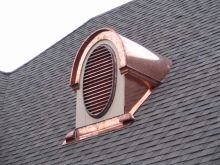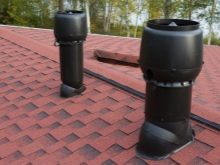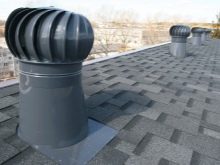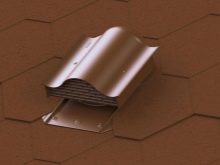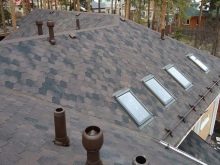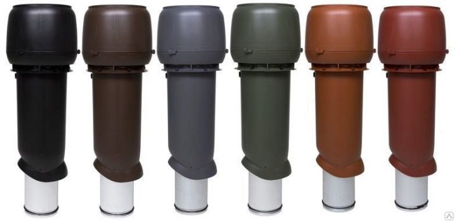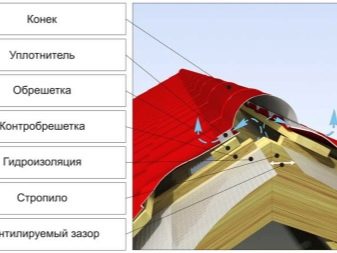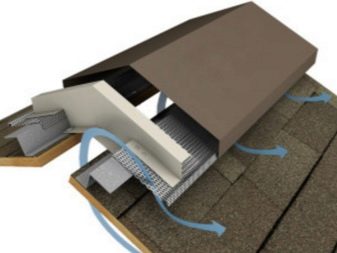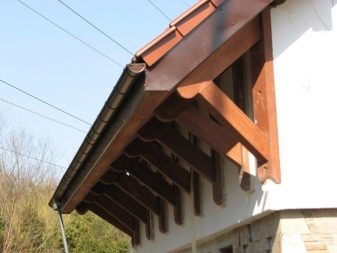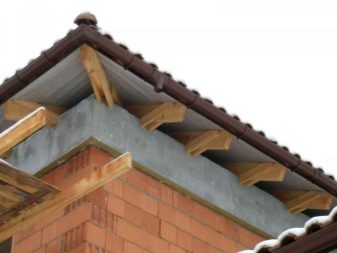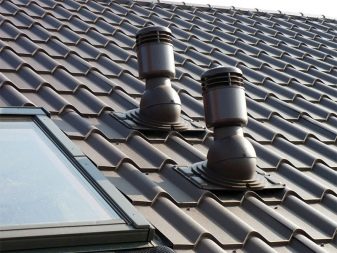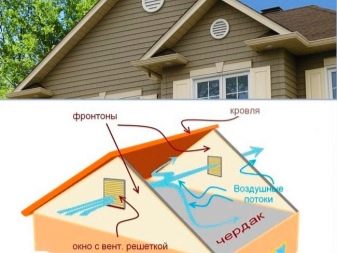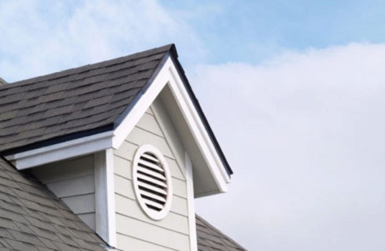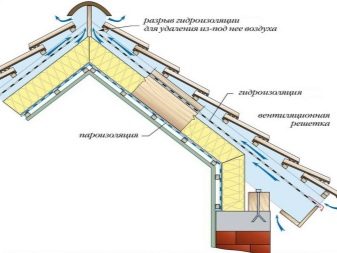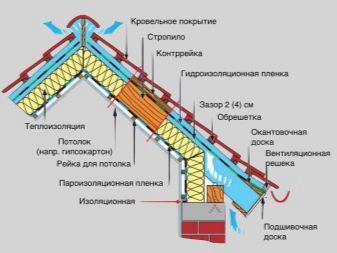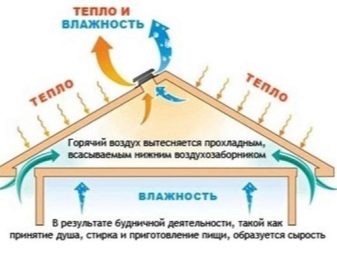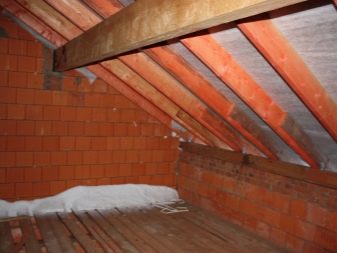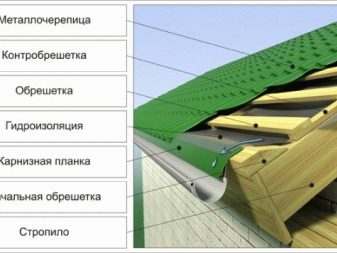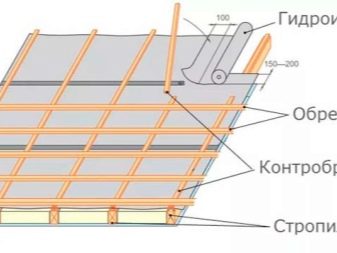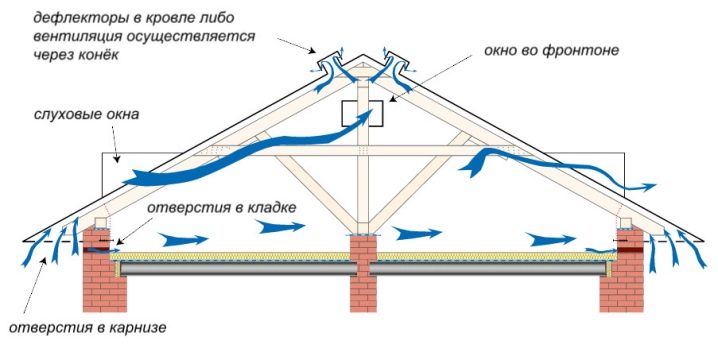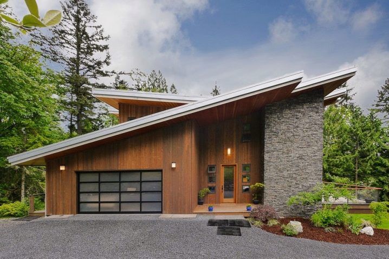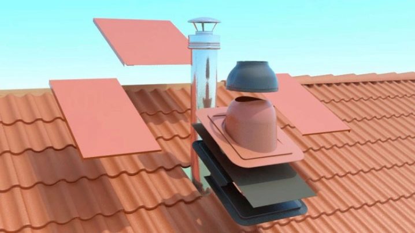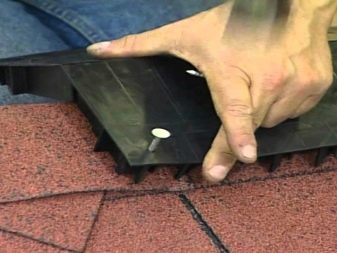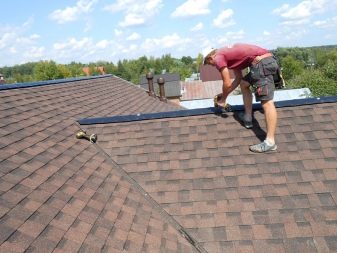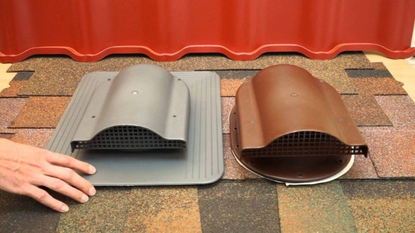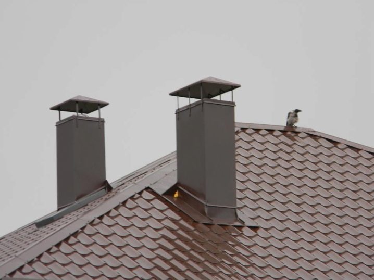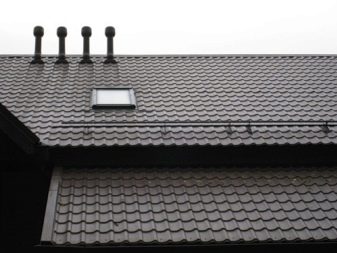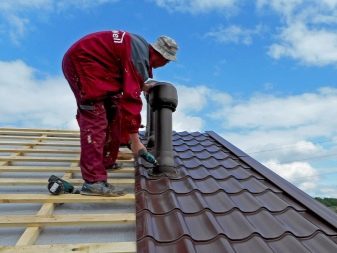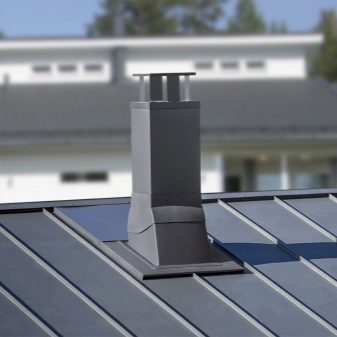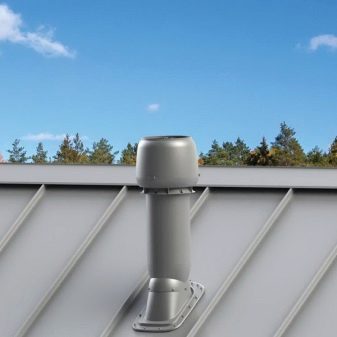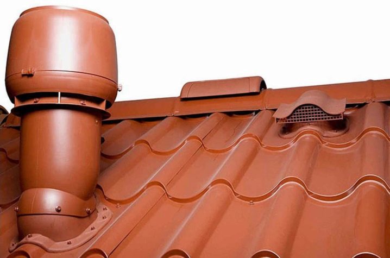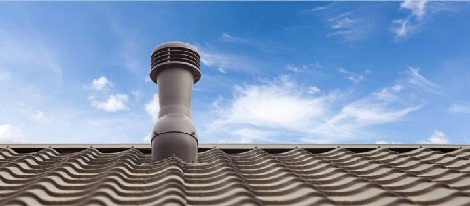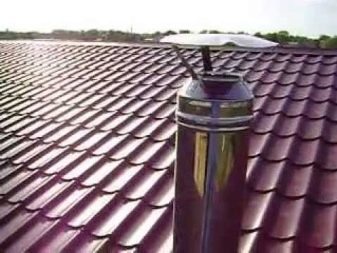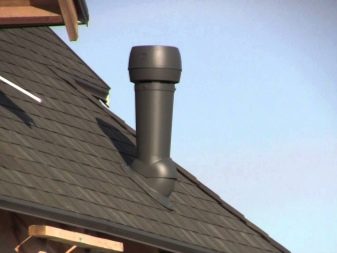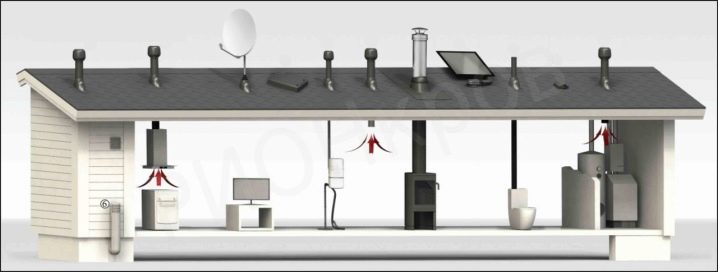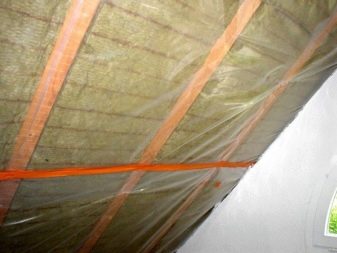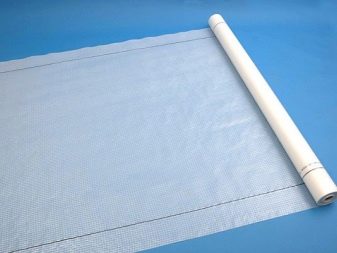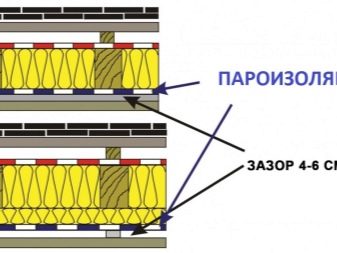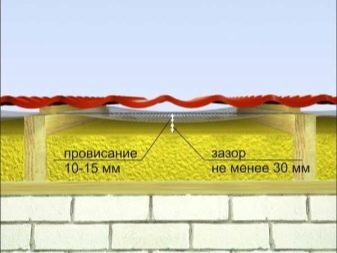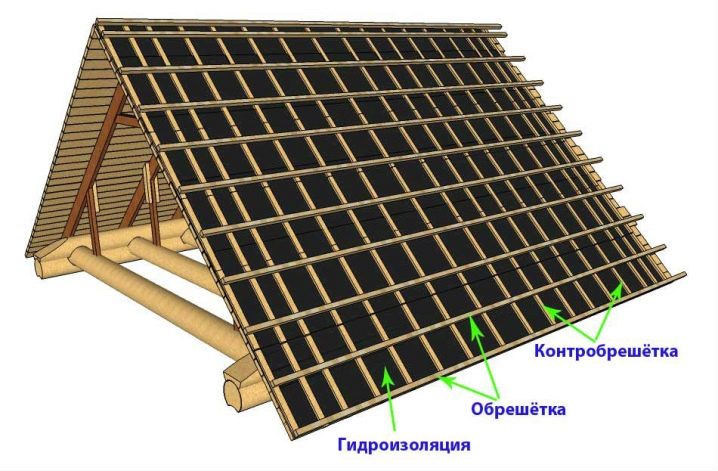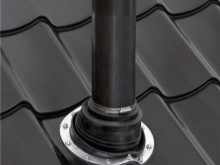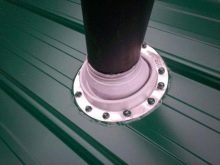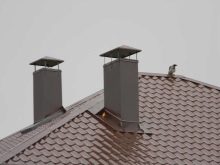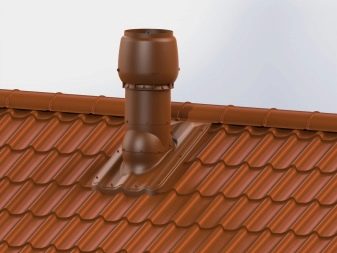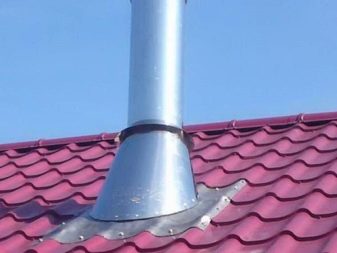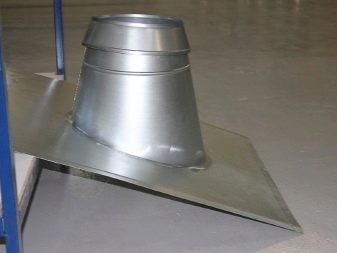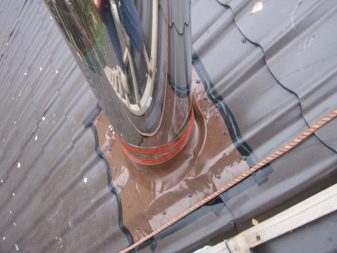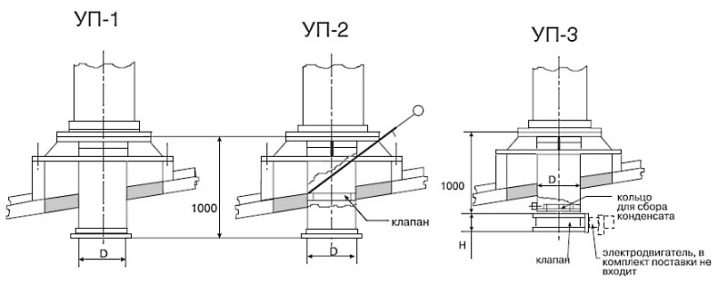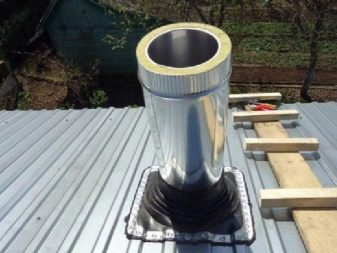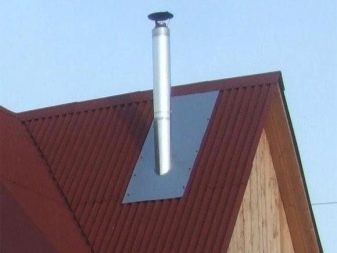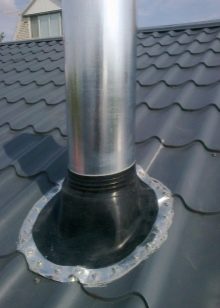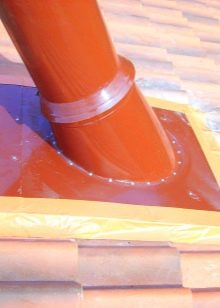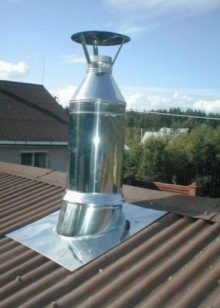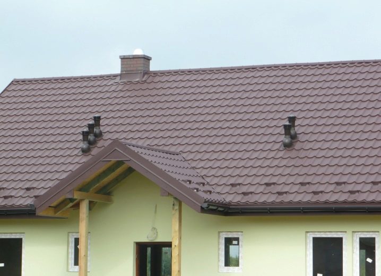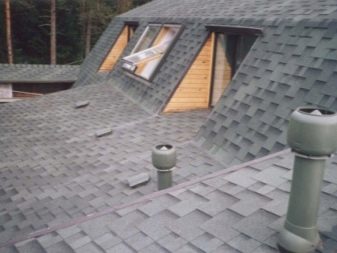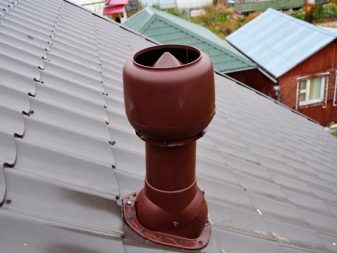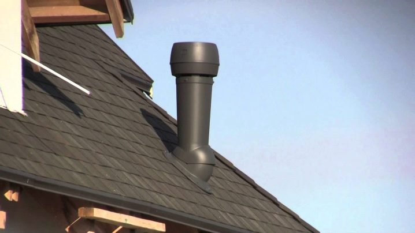How to arrange high-quality ventilation of the roof?
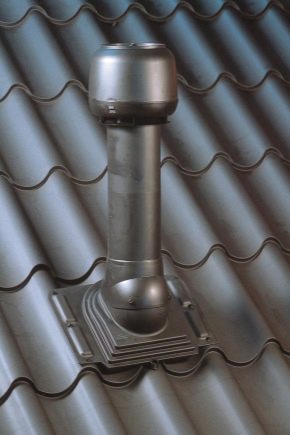
Roof ventilation is an indispensable component of every private house. Any owner of a country house should know how to arrange high-quality ventilation of the roof in order to extend the life of the structure.
Where does moisture come from?
Many people wonder where the humidity can come from in an almost tight system. This is due to the fact that a small percentage of moisture is always present in air masses. If there is an increased humidity that occurs when fog, rain or in heated rooms, the number of moisture increases markedly.
Some moisture is able to penetrate the vapor barrier, foam concrete or masonry. It is almost impossible to make a vacuum between the layers. Water vapor due to the influence of temperature differences will settle on the cooled surface and penetrate into the material for insulation. Because of these processes, the wood construction begins to break down, so roofing ventilation must be properly equipped to minimize damage.
Device
There are several elements in the roofing system:
- Holes located under the roof shed. They are usually closed with soffit bars, which provide protection from ingestion of insects, rodents and birds. Also similar holes are located along the ridge. Parts allow air masses to circulate under the roof. Holes under the overhangs can be replaced by a binder, in which there are small gaps.
- Dormer windows. They are located in the gable and are used as ventilation components for the attic area.
- Ventilation outlet. This section of pipe is used to attach the exhaust duct from the general house ventilation system orairing the attic.
- Aerators Other element names - deflector, vane. They are cut into the roof next to the ridge. Components allow you to remove air from under the roof, performing a similar function with a hole under the ridge. Aerators are used in the case when the snow cover on the roof exceeds 3 cm, thereby blocking the vent hole under the ridge.
There are two types of aerators:
- dotted;
- linear or continuous (located along the entire length of the slope or ridge).
Also, aerators can vary in location. There are products that are located on the ridge or skate. Elements may have a form of "fungus" or tile. The devices can be made of stainless steel, however, currently, variations of polypropylene are in demand. They have an affordable price and attract attention with a variety of colors.
Polypropylene has a sufficient level of strength to withstand the weight of a person. Therefore, repair work on the roof can be carried out safely.
On the aerators there are replaceable elements, which are called penetrations.Such a design should be selected on the basis of the material used under the roof.
Roof venting methods
There are several variations of the mechanisms by which the roof ventilation is performed in country houses:
- ventilation skates on the roof, consisting of two ramps;
- ventilation of eaves and chimney;
- roof fan exhaust sample;
- single components with openings for ventilation;
- skates equipped with a special design;
- ventilation gaps for installation of roofing material;
- Dormer windows in attics.
For each material there are different designs, which should be read before buying.
Hip
When arranging the hip roof, it should be borne in mind that ventilation should be natural. The design implies that the air masses that penetrate under the roof, will go in the area of the ridge.
It is recommended to pay special attention to winding on the eaves. If the trim is made using wood, there must be a gap between the boards. Professionals recommend using a perforated plastic in work, which is called a soffit.If the file is ready before ventilation, you will need to cut an opening into which the gratings for the inlet system are inserted.
The grilles should have a diameter of 5 cm. A fine mesh is placed on top of the products, which is used as a cap against the ingress of foreign objects.
Between the gratings there should be a distance not exceeding 0.8 meters.
Mansard
The roof system of the attic type must also be equipped with ventilation. Ventilation channels above the attic are of great importance. With their help, you can adjust the temperature inside the dwelling. The lower part of the roof should be adjacent to the ceiling, so the circulation of air masses along the inner planes acts as an auxiliary thermal insulation.
For mansard roofs, special ventilation systems have been developed that allow the discharge of moist or hot air to the outside. Variants of natural ventilation are used: warm air flows are displaced by cold, which rise from the bottom.
Ventilation for the attic consists of the following components:
- vapor barrier film or membrane;
- insulation material placed between the rafters;
- crates;
- kontrobreshetki made of wooden bars or slats;
- waterproofing layer;
- roofing material.
With the help of a diffuse membrane can completely eliminate the appearance of condensate. Due to the special membrane tissue moisture does not penetrate from the living space of the room into the lower part of the roof. At the same time, there is a section under the roof where air masses can move freely. The waterproofing layer eliminates moisture.
Also requires the presence of cracks in the eaves. They are necessary for the air to enter the roof and go out in the region of the ridge. Upper ventilation must be located between the waterproofing layer and the roofing material. All water that will flow from outside will evaporate through the formed outlet. Using this method provides high-quality ventilation structures supporting the roof.
The lower hood is placed between the waterproofing layer and insulation. With its help, water evaporates, which enters the insulating material from below.
When arranging ventilation under the attic, you need to take care of insulation.
It consists of the following features:
- Insulating film should be laid on the rafters, between which there is a gap. Make sure that the distance does not exceed 120 cm. In order to prevent condensate from entering the beams of wood, the film must be mounted with a slack for a couple of centimeters. Fixation is performed using a stapler and nails with a wide cap.
- When laying the film, it is necessary to observe an overlap of 15 cm. This area is sealed with tape.
- Between the insulation and waterproofing should be observed a minimum distance of 4 cm. The film is rolled along the rafters and fixed with slats with nails.
- The construction of the counterbribe is a block installed at a distance of 15 cm from each other.
- Near the ridge, between the insulation and the axis of the channels under the airways there should be a distance of 5 cm.
- Places where pipes enter the roofing pie should be provided with proper processing. The film in these places should be cut to the shape of a truncated triangle. With this action, a valve is formed, which is fixed to the pipe walls with the help of sealants.
- Installation of vapor barrier is made under pressure. The presence of the lower gap is not allowed.However, between the crate and the membrane, there must be a top prod.
- To ensure the protection of the roof from steam that rises from the dwelling, membranous-type membranes are used, fixed on the insulation with the smooth side inwards. Particles of water linger on small villi and do not form in puddles. Such a barrier can extend the life of insulated roofing and wood.
- On the attic roof should be located deflectors in increments of 100 square meters. meters Such a scheme allows you to remove excess moisture with maximum efficiency. In the presence of steep endova roofs and inclined skates, the deflector should be located in the valley and along the ridge girders at the joints of the insulation.
Single bar
Shed roof is often located above the veranda or terrace. Installation of the ventilation chamber is not required at these sites. If such a roof is present over a dwelling, ventilation arrangement is simple. It does not require the presence of aerators or special skates. Enough proper assembly of the roof itself.
To create ventilation, you will need to leave free space under the roof, in which the air masses will be able to quietly mix. Circulation will be from bottom to top.
Between the insulation and waterproofing should remain the gap. Many users create additional holes that are located in the crank wall. Roofing overhangs need to be sewn with a perforated soffit. When mounting the batten, it is necessary to leave small gaps between the boards; installation of ventilation grilles is allowed. Ventilation single-pitch roofs is located on a slope of 5-20 degrees.
Soft tile
When laying soft tile, leave a gap for ventilation.
In order to ensure unimpeded air circulation, additional conditions must be observed, which are as follows:
- A timber of 50 mm thickness should be inserted between the insulation material and the base of the roof.
- At the bottom of the slope, ventilation slots are provided through which fresh air is supplied.
- On the hood must be attended by ridge produhi or aerators.
- The installation of the batten is carried out in such a way that there are gaps.
- The thickness of the bar determines the height of the air gap. The choice of bar depends on the length and slope of the slope.
To increase the efficiency of ventilation, the installation of aerators will be required. With their help, forced ventilation is created for a soft roof.In the aerator there is always a reduced pressure, so the thrust will not disappear.
Equipment scheme aerators:
- There must be a minimum pitch of 12 meters between the elements.
- Installation is made on the highest place. Ensure that the layout is uniform.
- For the newly installed roof aerators are placed at the junction of insulation.
- When installing elements during repair work, it is best to install in places where the roof is inflated.
- The hole under the wind vane should be a couple of centimeters larger than the diameter of the pipe.
- The aerator is fixed using anchors or dowels.
- Joints are treated with sealants or special tape.
Metal tile
When creating ventilation for a metal-tiled roof, the following features should be considered:
- To ensure continuous ventilation, you need to create a gap of 5 cm between the material for the roof and the thermal insulation. To prevent the wood from getting wet, you need to put a gasket under the ridge.
- The area of the slots for ventilation near the eaves must coincide with the area of the ridge airflow. The total production area is 1% of the roof area.
- As the basis for ventilation use pipes and ventilation. Pipes for ventilation must have a height of 50 cm. The pitch between the pipes is 60 square meters. meters
- It is best to use the pipes of their plastic, as they are characterized by a long service life and do not stand out from the general style of the structure.
- If there is heavy snowfall in the region where ventilation is being arranged, it will be necessary to install pipes up to 65 cm. If the house has a flat roof with slopes more than 6 m, vents will be required, the height of which varies from 40 cm.
- Skate ventilation is provided by the ridge board, which divides the roof into two slopes.
- Natural thrust is also used. High-quality work is carried out with proper calculation of the number of vents.
Faltsevaya
The ventilation system for the folded roof should be more powerful than simple structures. This is due to the fact that the plane of the roof is sealed.
Algorithm arrangement of ventilation:
- Steam insulation is made on rafter legs. Experts recommend using a vapor barrier type membrane for this purpose.
- Then you can install the counterbribe. At installation it is necessary to leave gaps.The step should be minimal or absent altogether.
- An auxiliary waterproofing layer is laid on the crate.
With the help of these activities, you can create high-quality ventilation for a folded roof.
With a covering from a professional flooring
On a roof from a professional flooring natural ventilation is required. In the area where the cornice overhang is located, the air masses fall under the flooring and freely rush up to the ridge. Air diversion is performed using a hip skate. If the length of the ridge does not exceed 10 meters, the lead is taken through the end.
Ventilation under the flooring is carried out by mounting the rails on the waterproofing layer. The bottom rail should be 50% thicker than others.
Waterproofing should not reach the ridge, so that couples can freely go out from under the roof. Water is excluded due to sealing on the ridge.
Consequences of poor installation
Do not ignore the rules that apply to roofing ventilation. If you disregard the rules of arrangement, you can encounter unwanted processes that can destroy the entire building.
From the living space under the roof comes warm air. On the street, cold air masses affect the roof. Due to the difference in temperature under the roof condensate begins to accumulate, which is removed only by ventilation. If a vent is not provided, condensate will accumulate in the attic, destroying the roof.
Concrete roofs are not so susceptible to the effects of condensation, but on their surface may appear harmful fungus that adversely affects the human body.
Illiterate output to the roof of the air can adversely affect the soft roof. In most cases, soft roofing materials are located on the basis of concrete or solid crate. The presence of excess moisture, which penetrates from the inside, will lead to the fact that the material begins to exfoliate. In the future, the roof will leak.
Iron roofs may corrode, which will weaken the protective characteristics of the roof. Scattering hard material from the roof can injure people below.
Common mistakes
Before installing ventilation on the roof should be studiedcommon mistakes that newbies often make.
List of common errors in the arrangement of roof ventilation:
- disregard of the rules of SNiP;
- selection of unsuitable systems for ventilation;
- asymmetrical arrangement of the ventilation ducts;
- incorrect calculation of ventilation capacity;
- neglecting heat balance calculations;
- installation errors.
Mistakes in the use of material for hydro and vapor insulation are also common. Errors in the application of waterproofing or vapor barrier associated with the fact that users confuse the purpose of materials.
If you confuse the purpose of the products, you may encounter some problems:
- Use instead of waterproofing vapor barrier film. Vapor barrier is able to completely eliminate the penetration of moisture. If it is installed on top of the insulation material, moisture will remain in the insulation. After some time, the insulating material will cease to perform its tasks, and the owners of the house will face large losses of heat.
- Use instead of vapor barrier waterproofing film.Waterproofing material has special properties: one side of the product is ventilated, the other is waterproof. Laying should be done under the roof so that the breathing side is adjacent to the insulation material. Between the layers there must be an outlet that acts as an air duct. With this method, the penetration of moisture is carried out, and if you mix up the materials, the moisture will settle on the film.
If you put a waterproofing on the contrary, the liquid will fall into the insulation, remaining in it. In the end, the scheme of the roofing pie becomes useless.
Some users make errors in the number of ventilation layers.which are required for the arrangement of a certain roofing material. For example, the back side of a metal tile does not tolerate contact with condensate. For this reason, there must be a ventilation gap between the roofing material and the waterproofing layer.
To equip the ventilation gap, it is necessary to create a batten not solid type, but squared. It should remain gaps for air circulation.If the liquid penetrates under the roof from the outside, due to this layer, it will be eliminated through the ridge.
The lattice together with the counter-grill will form an air gapwhich is enough to release condensate to the outside. As a waterproofing, special anti-condensation films are used, which do not allow the release of fumes from the insulation layer under the roof.
To ensure the removal of moisture from the insulation, you will need to create a second ventilation layer with an air cushion, which will be located between the insulation layer and the anti-condensation film. Laying of diffuse and superdiffuse membranes is not allowed, as they are intended for passing vapor under the roof. For metal, such actions are fraught with corrosion.
Installation of UE: what to consider?
To equip the UE in a private house with your own hands, you need to familiarize yourself with the recommendations of experts and follow all the rules. Competently equipped UE allows you to eliminate common errors that affect the operation of ventilation.
The roof structure, in which there is a built-in UE, which allows ventilation channels to exit,called roofing penetration. The passage unit is fixed on the roof by braces, which are fixed with clamps and brackets. The UE branch pipe must be connected to the flange, using it as a support fixed on a concrete glass. Fixing the glass is made using anchors. Usually, a skirt is being arranged on the UE, which protects the joints from the penetration of liquid.
If the exit of the ventilation channel is settled in a soft roof, you should observe some features:
- UE is made of steel galvanized and mineral wool, which acts as a thermal insulation material.
- Inside you will need to install deflectors or umbrellas that will provide protection from water ingress.
- If there is a fan in the UE, its internal part should be made of perforated steel.
- The power supply must be fitted in plastic covers. The ventilation device through the roof will carry out sound absorption.
- For structures made of reinforced concrete at the UE site, it will be necessary to install concrete slabs in which holes for ventilation will be prepared.If the dimensions of the holes are not able to meet the stated safety requirements for floor slabs, roofing penetrations with ventilation ducts should be organized in monolithic concrete.
- If the UE is installed on a metal roof, the presence of metal cups is required. The penetration for the roof, with which the output of traditional ventilation channels is carried out, should have a rectangular UE. For structures with a large area, as well as for corrugated roofs, the location of the ventilation outlet must be calculated at the roof construction stage.
A passage unit equipped with an adjustable valve acts as an aerator.
It should be mounted in a glass.
Calculations are made on the basis of the following data:
- corner of a slope of a faltsevy roof;
- the distance that is present between the installation site and the ridge;
- thickness of the roof and corrugated;
- material of which the roof is made;
- dimensions of rooms located under the roof;
- ventilation units.
When arranging it should be remembered that the nodes of the passage, equipped with a controllable valve, must have a mechanism responsible for opening and closing the element.Such devices function in the same way as high-quality aerators and have manual control.
The switch can be located in two modes: "open", "closed".
The device of such UE consists of several parts:
- port linen;
- adjusting cable;
- counterweights;
- controlling sector.
Features of UE for chimney
For houses in which there is stove heating or fireplaces, the construction of UE for the construction of pipes and chimney is required. Such structures have their own characteristics: when constructing a chimney pipe, it will be necessary to create auxiliary rafters in the attic so that snow masses do not accumulate on the chimney channel.
Auxiliary reinforcement of the rafters and corrugated board will be required if the roofing penetration is placed through the ridge. Such an arrangement complicates the arrangement of the attic roof in the attic.
Features of UE for chimneys:
- The organization of UE for chimneys will require compliance with fire safety. Particular attention should be paid to wooden structures.
- In the work must be used non-combustible products. This will eliminate the heating and ignition of the roof.It is also necessary to comply with the requirements of SNiP, which indicate the size of the gaps between the pipes and wooden parts in the UE.
- Popular UE design, which protects the chimney from heating, looks like a box around the pipe. The box must be filled with non-flammable materials.
- Above the chimney you need to equip a special umbrella that will prevent water from getting inside and minimizes wind blowing into the attic roof.
- Since the indicators of tightness in the joints on the folded roof may be disturbed, the installation of UE in the valley is not recommended.
Manufacturers
In the market there are many manufacturers who offer their customers ventilation systems for the roof. Before buying, you should examine the offers of each brand and make a choice based on your preferences and operating conditions.
Wirplast
The company offers equipment designed for different purposes. In the manufacturer’s product range there are devices for installing ventilation in rooms, for sewage systems, kitchen hoods, and there are also composite components for a solar panel.
The WirPlast roof ventilation system has the following advantages:
- ease of installation because of the built-in level, which does not allow errors;
- full roof tightness;
- attractive product design;
- wide range suitable for all types of roofing;
- product warranty is 10 years.
TechnoNICOL
TechnoNIKOL is a popular manufacturer offering two types of ventilation to its audience:
- for airing the space under the roof;
- devices for forced ventilation in attics.
Products have the following advantages:
- attractive appearance of ventilation systems;
- affordable price category;
- high quality;
- reliability and high level of durability in relation to shock loads;
- easy installation
Kronoplast
The manufacturer is in demand, as he produces almost all of the elements for the arrangement of roofing ventilation in private homes. The products are distinguished by complete impenetrability in each roof outlet, which acts as a guarantee for proper ventilation. On sale there are systems for any roof.
About five elements of high-quality roof ventilation, see the following video.
