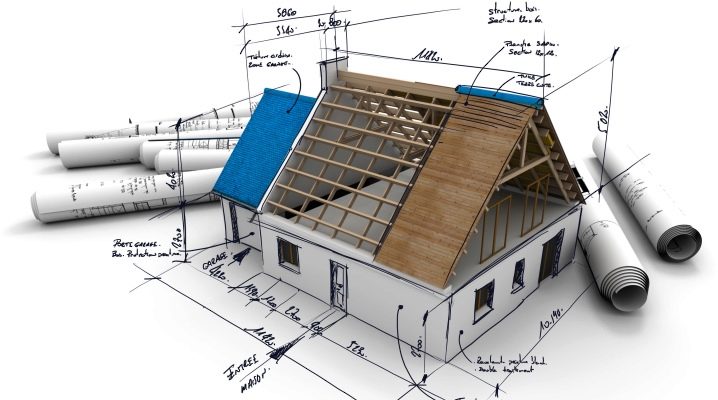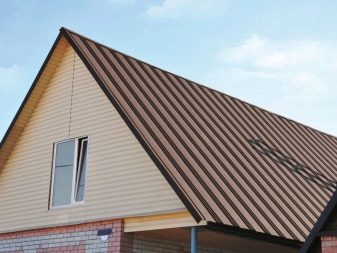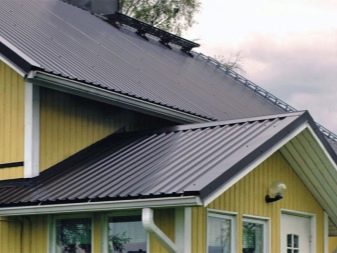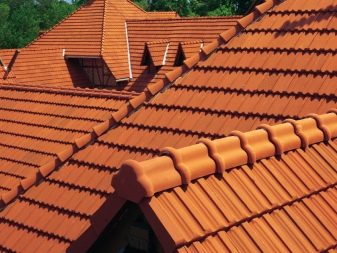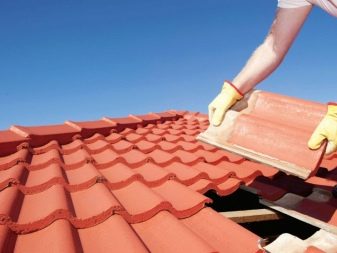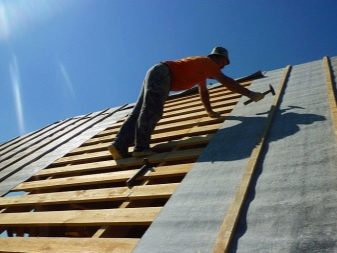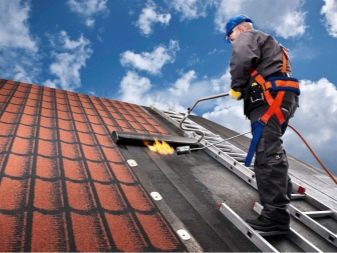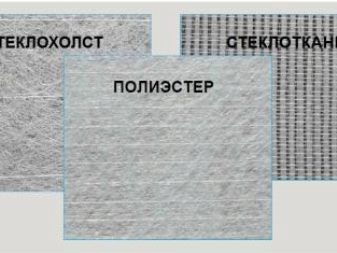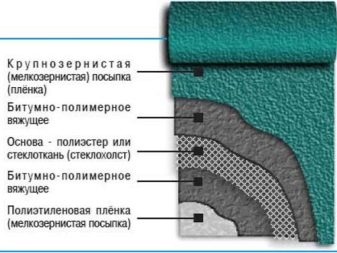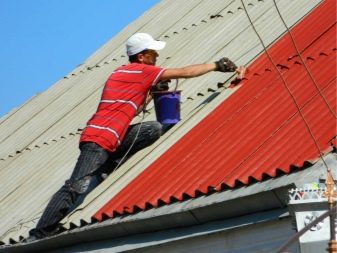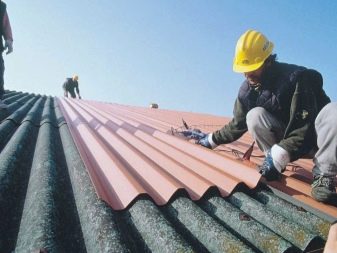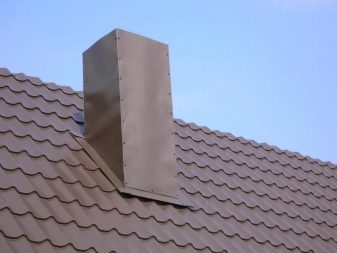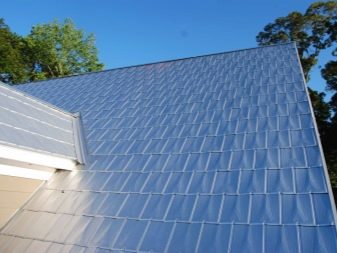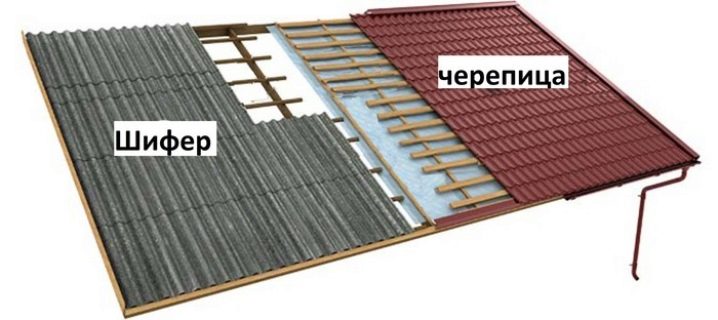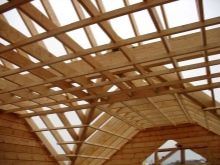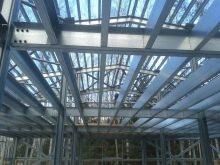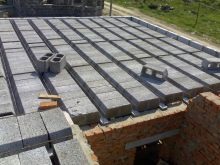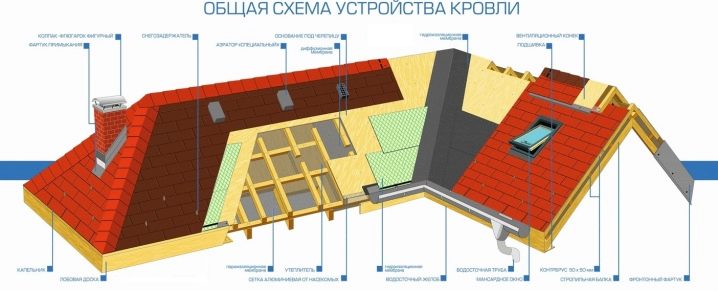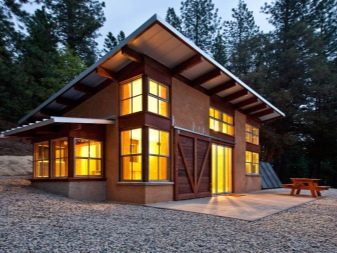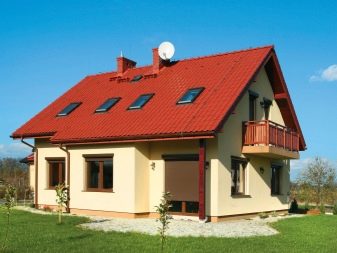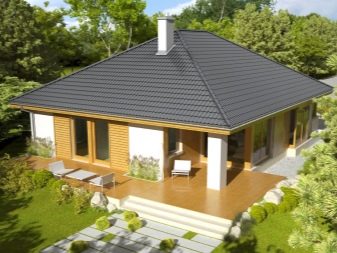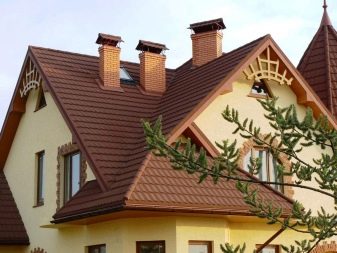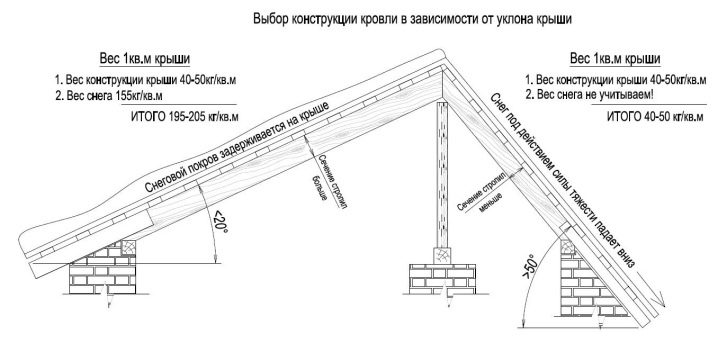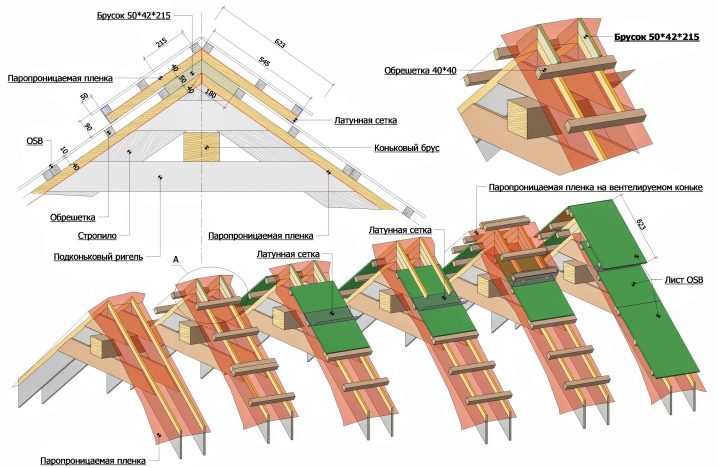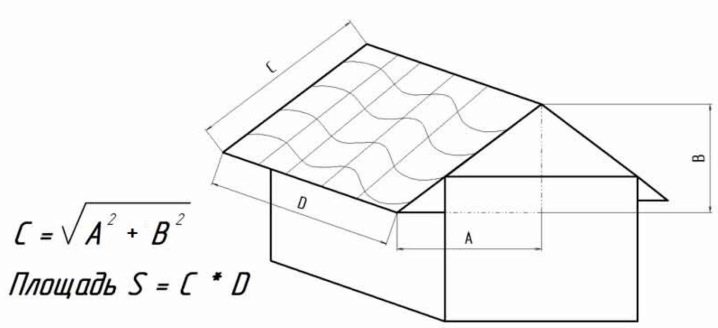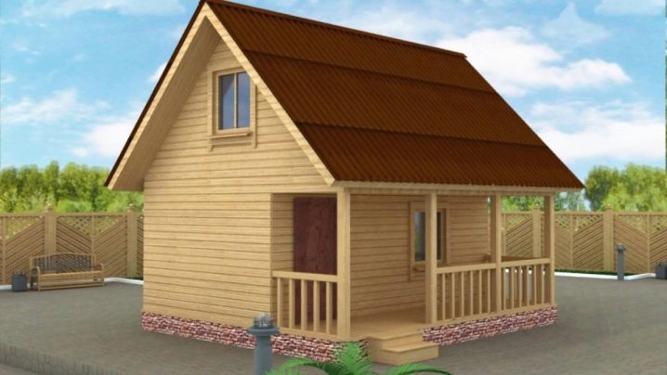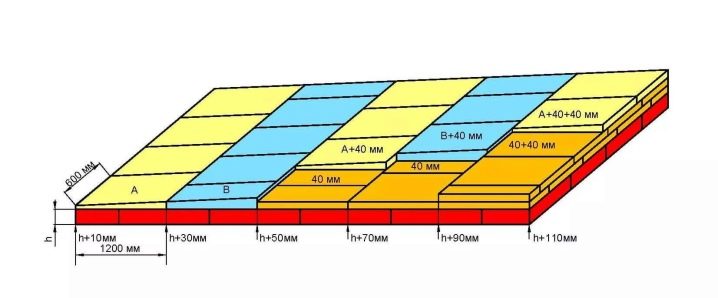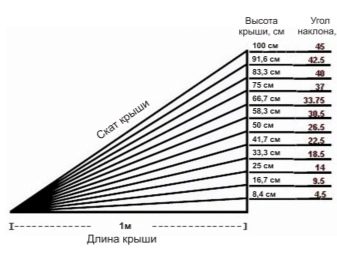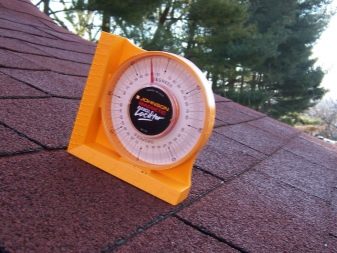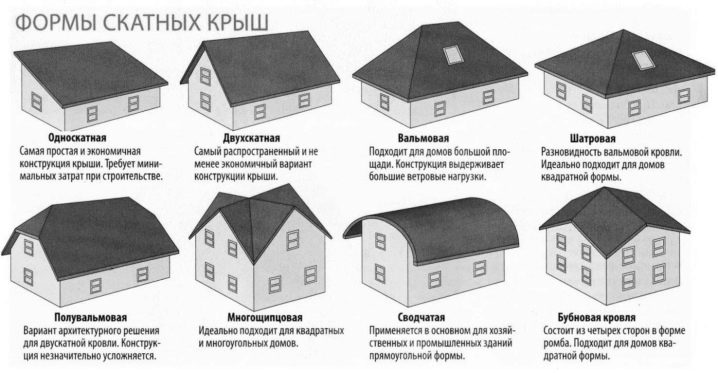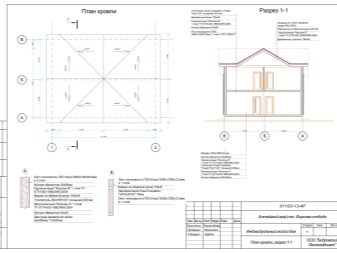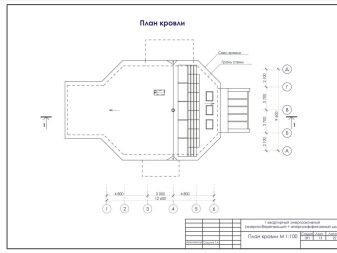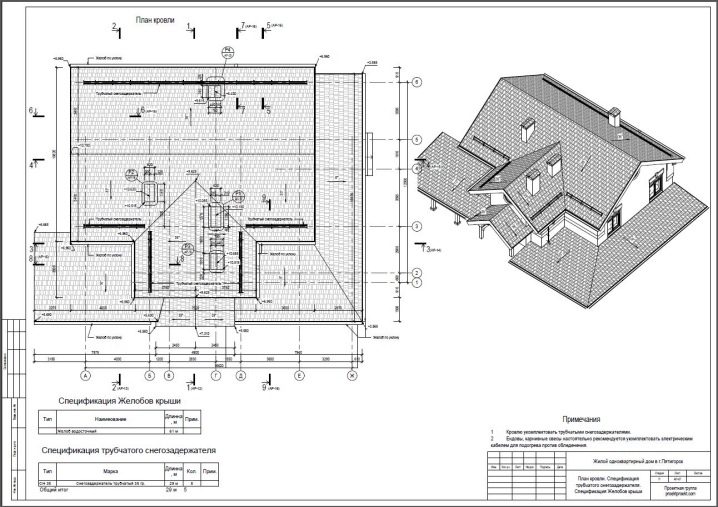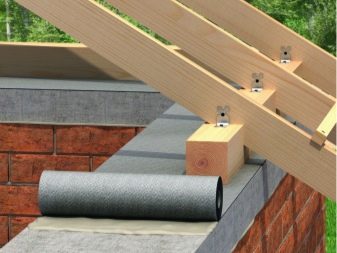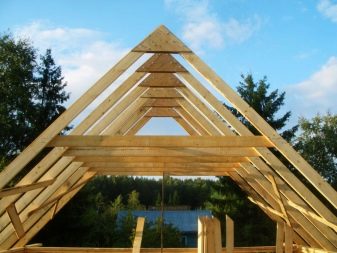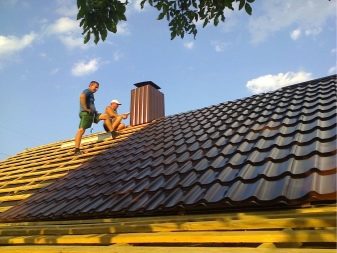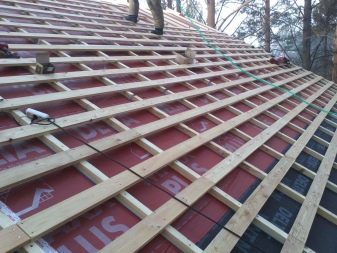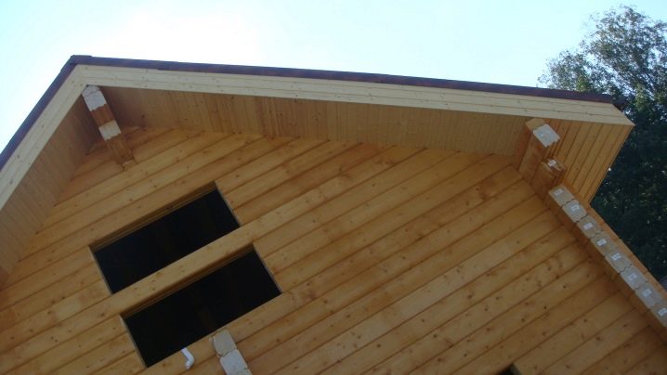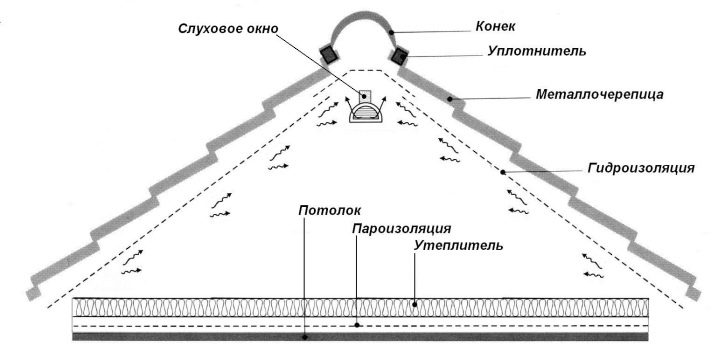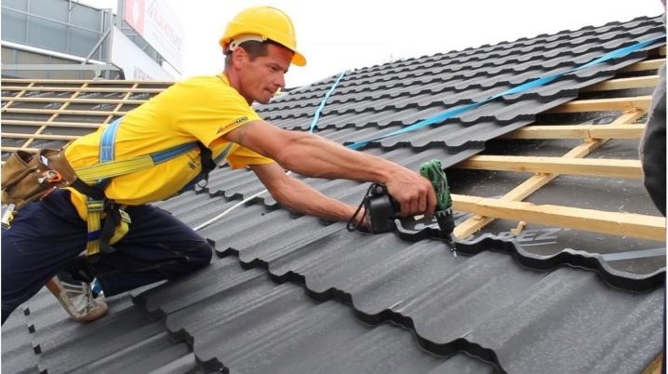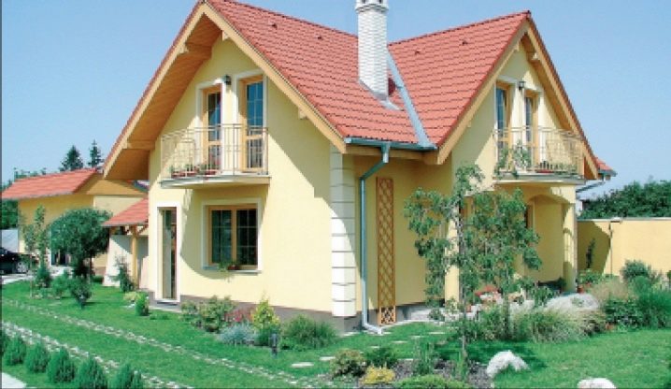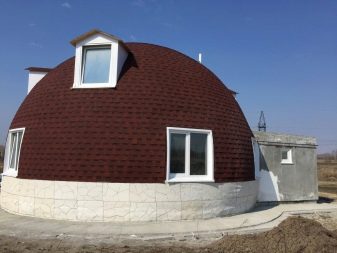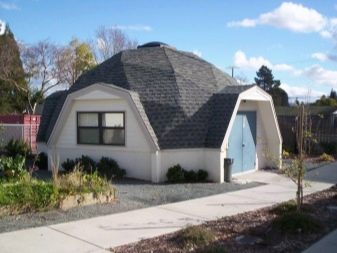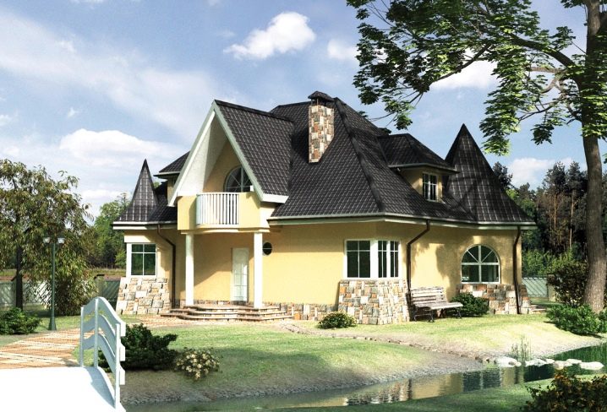Calculation of the roof: how to calculate the proportions and the amount of building materials?
The roof is the most important part of any building. The appearance and beauty of the whole building depends on how correctly the calculation of its proportions is made. A properly calculated consumption of materials for the roof will make construction economically viable.
What should be?
Choosing the right coverage depends directly on the slope of the roof, since these things are directly dependent on each other.
One of the most popular roofing materials is profiled. This material is well tolerated by various weather conditions, will serve you for a long time, and also has a small weight. With all this, it is relatively inexpensive. The professional flooring represents polymeric steel sheets with a zinc coating.
The next material in quality and popularity is tile. The tile consists of fiberglass, and also has multilayered structure. On its inner side is usually applied a protective film that does not allow the plates to stick together. The tile will stand at a temperature of +140, and at -70 degrees.
The most budget option is ruberoid. This is a rolled waterproofing material, the service life of which can reach up to more than five years. But at a temperature of + 70 and above, the material begins to melt.
This type of coating is very common, such as a guided roof, which is mounted using a propane gas burner. When buying, you need to carefully examine the labeling, as it contains the available characteristics.
The first letter is the basis of the material:
- X - fiberglass;
- T - fiberglass;
- E - polyester.
The second letter is the outer cover:
- K - coarse-grained mineral dressing;
- M - fine sand;
- P - polymer protective film.
And the third letter is the bottom floor:
- M - fine sand;
- P - polymeric protective film
- C - suspension;
- F - foil.
Slate made from cement and water is also very popular.It is inexpensive, but very simple to use. It is divided into two types: wavy and flat slate. For cladding walls, ceilings, partitions and balcony fences used flat, and for the roofing of residential buildings and public buildings using a wavy slate. The roof of such a coating is very strong, it will last for a long time.
The metal tile representing steel sheets reminds a ceramic tile. This material is famous for its lightness and durability. It is simple to mount this roofing, as large and light sheets are stacked rather quickly and simply. The cost of metal tiles determines the type of raw material and the complexity of its production.
The minimum angle of slate and tile is 22 degrees, since such a slope does not allow moisture to leak under the roof.
For a professional flooring, a degree of at least 12 is required, and for metal tile - 14 degrees.
In addition to the roof and the angle of inclination, it is important not to forget about the overlap that separates adjacent floors, as well as separating the floor from the attic, roof or basement. All loads go precisely on the floor, which, in turn, pass them on the walls or on other building structures.
Most often they are divided depending on the material.
- Hardwood floor. Such an overlap is several times cheaper than reinforced concrete, since the price of wood is much lower. Wooden beams can be laid without the help of cranes, that is, independently.
- The overlap on the metal beams. This type of construction is used when it is necessary to cover large spans, in which case the standard plates are not suitable. Here, the supporting frame is made from a channel, an I-beam or a brand, that is, from rolled metal.
- Reinforced concrete floors. These constructions are a metal frame, the main material of which is concrete. Such ceilings are divided into prefabricated, monolithic and precast-monolithic. Prefabricated run without beams or reinforced concrete beams. Monolithic can be in the form of rolls between the beams, and prefabricated monolithic arranged with the support on the bearing walls.
To choose the right overlap, you need to know that its main task is to withstand the load. In addition, it should provide strength and have the lowest possible weight.
How to count?
The calculation of the roof includes:
- rafters;
- crate;
- the amount of insulating materials;
- surface area of the roof;
- optimum angle of inclination of the roof.
To find out whether the walls will cope with the load that your structure will give, it is necessary to calculate the total weight of the roof, and then get to work. When calculating it is impossible to forget about the weather conditions of the region in which the structure is located. If we consider all these nuances, then you can not worry about the fact that the roof can be demolished.
For each type of roof has a different amount of material. Main types:
- single slope;
- gable;
- chetyrehskatnaya;
- mnogoskatnaya.
It is important not to forget about the wind, which gives a certain load on the roof. The stronger it is, the lower in relation to the horizon should be the angle of the roof.
The first thing you need to know the source data, that is, the length and width. After that, you can proceed to the rest of the calculations.
Multiply the length of the roof by its width, we get the area, knowing that you can determine how much material is required. All other data and measurements are best found in special reference books.
If you do all the calculations carefully and correctly, you can avoid unnecessary expenses by getting a solid roof over your head.
You can also use an online calculator that is designed for such calculations.
What to consider when planning?
When designing the roof must take into account all internal and external factors. Summer and winter temperatures, rain, snow and other nuances that can reduce all efforts to zero.
It is important to choose the right place to build the house itself in order to focus on external factors.
It is best to engage in the design of the roof, along with professionals who will help to complete the construction of the roof correctly and in a short time.
Design begins with the choice of the type of roof and used roofing materials. Next, calculate the area, volume, height of the desired roof, width and length, conduct heat engineering calculation. For example, a building with a size of 8x12 m has an area of 96 m2, which makes it possible to calculate the amount of necessary materials.
It is also important to consider heat loss.
For example, a country house of 6x7 m in size, the area is 42 meters in a square.
Other data:
- ceiling height 2.5 m;
- outside temperature -10 degrees;
- temperature inside +20 degrees;
- two of the walls are exterior;
- two windows of 1.25 m2 each;
- downstairs heated basement;
- upstairs cold attic.
Neglecting the heat loss of the floor and the two walls, there remain 12 square meters of the ceiling and 15 square meters of walls, as well as 2.5 m2 of windows. Increase the heat loss of all structures by 0.05 W / sq. m
Multiplying the values found by the surface area and the temperature difference, you can get the heat flux.
Based on all these data, you can find out the estimated costs that must be considered when planning and further construction.
Design options
Type of roof depends on the angle of inclination.
The roof device uses trusses - structures that transfer the load from the roof to the walls. There are two main categories of roofing: flat and pitched roofs.
For flat roofs, the slope angle is usually 2–3 degrees relative to the horizon. Such a device is quite rare, but not as much as, for example, cylindrical. This is explained by the fact that the use of such roofs causes a number of certain problems. The usual task will be to clean the snow in winter, and during the rains the water will stagnate. But nevertheless, the construction of such a structure will save on materials and leave you additional space that you can equip for yourself.
Pitched roofs are located at an angle of 10 degrees and more.The sediments do not accumulate, but calmly go down the slopes. The popularity of such roofs is directly related to this factor. This type is divided into several options.
- Saw Such a roof is rather non-standard in comparison with others. Its peculiarity is that it has a truss system, which rests on walls of different heights, forming a ramp. However, in houses with such a roof there is no attic, which is a disadvantage.
- Gable This roof is the leader among all the others, which is not surprising, because it can cope with natural conditions and looks much better than a shed. But the installation of it is much more difficult. Two slopes form a space in the form of a triangle, because of this, such a roof is often called a “gable roof”.
- Hip roof. Such a structure consists of four slopes, two of which have a trapezoidal shape, and the other two are triangular. For the construction of such buildings using beams and double puffs. It requires a steep slope that can take precipitation, as well as withstand strong wind.
- Hip roof. Houses that have such a roof have the shape of an equilateral polygon.Mount all this problematic and quite expensive.
Here are not all options. Roofs are cylindrical, envelope-shaped and many others.
How to develop a project?
The roof plan is drawn up in the form of a drawing or a drawing, in which it is important to schematically depict the roof in several layers and projections. Basically they reflect the layout of the installation of structural elements, the layout of the laying of hydro and heat insulating layers, as well as the layout of the roof covering. It is mandatory to reflect the place of attachment of prefabricated and additional elements.
The complete drawing must contain all the information about the physical parameters and the actual location of the elements on the roof. In the graphic section indicate the length of the walls, the physical dimensions of the rafters, the angle of the slope and the distance between the ridge and the rafter.
The buildings and houses on the plan are divided into rectangles, inside they draw lines that indicate the conjugation of the pitched planes outside or inside.
Considering the slope of pitched surfaces, projections are made from the side and front.
The plan must specify the coordinate axes that simplify the orientation of the building. Do it like this:
- line outlines the plan of the designed house or building;
- the boundaries of the capital walls are copied to the roof plan;
- draw images of the roof over each rectangle starting from the largest;
- lines depict ridge projections;
- draw images of endov.
Ventilation channels are indicated on a mandatory basis, depicting the installation location of dormer windows, as well as the direction of all water flows.
For more detailed documentation you can contact the experts.
How to make yourself?
First of all, they fix the foundation, which takes on the main load - the power plate. On it the whole roof is being built.
Mauerlat beams securely fastened, it is desirable to do this when laying walls. And then between the masonry blocks at a distance of one meter they put a thick rope - wire rod.
The middle part of the wire is fixed in the brickwork, the ends are left to hang. The length of the ends should be enough for tying the next beam.
To make the roof strong, it is necessary to create a frame - rafters attached to the power plate. Rafters are hammered into a special neckline, fixed by nails.
To reduce the impact of the thrust force on the mauerlat,it is necessary to bond the rafter legs together.
To block the roof, you need to make a crate on which the tile will be laid. But one cracking is not enough. It must leave gaps of two ventilation channels. This is necessary in order to ventilate the tiles.
To protect the roofing from the effects of condensate will help lining layer, which is carried out only at the edges. Its width should be approximately 40 centimeters. If necessary, you can lay another layer, it should already be on top of the previous one.
Installing drippers is another step. Kapelnik are metal plates that protect the cornice from moisture.
At a distance of 10 cm nails nail the planks, about 5 cm should be an overlap.
To improve the drip function, flexible tiles are attached to the plates. But before that, it is necessary to remove the protective layer from the plate.
At the very end is the hem of the eaves. Since the binder box is flush against the walls, they should already be insulated, otherwise an entire section of the wall will be unsheathed.
The best material for filing is wood, because of which additional ventilation can be avoided.
The most important part of the work is roof insulation. It is possible to warm from above and from within crates.
Over the entire perimeter of the roof cover. To do this, use a waterproofing film, which should cover all the details of the design.
On top of the film hammer wooden slats. Do it between the rafters and crate.
The joints of vapor barrier and waterproofing films must be put on each other, and then fasten them with building tape.
For greater effect, the insulation and film are placed on the trusses and the sheathing.
Making a roof with your own hands is not so difficult. The main thing - do not miss a single detail, and carefully do the work.
Installation
Installation can be carried out independently according to the instructions given above. However, it is best to contact the professionals or the private office, which will carry out the installation. Building a roof is a very delicate matter, with many features and nuances. It is very important to do everything correctly and accurately, as any mistake can destroy all the work.
Successful examples
Choosing the right material and type of roof, you can get a very beautiful design that can last for a long time.
In addition to duo-pitch and single-slope, such types of roofs as polychip, dome, steeple-shaped and others are also very popular.
Multiple roofs
Such structures are considered the most complex both in structure and in roofing. However, this roof looks very decent, besides under it you can equip side attic area. A large number of edges allows you to create a harmonious combination of colors, which gives a special look to the building. Although such a roof is considered to be a rather difficult job, it often occurs.
Dome
Such a structure is a roof that does not have edges, it converges at the highest point. This type is not common, as it is used in the construction of towers or in the arrangement of a circular terrace. It is worth noting that such a roof looks very beautiful.
Spike shaped
The construction of this structure usually takes a lot of time and effort, as the selection of the slope and material often causes difficulties. For its construction are taken only by professionals, because it is almost impossible to build such a roof alone. This building is characterized by sharp inclines that form an acute angle.This type is found mainly in temples and other monumental buildings.
How to carry out the calculation of the roof, see the following video.
