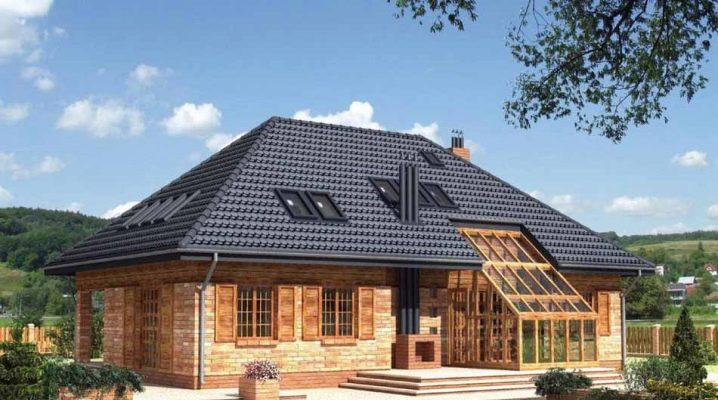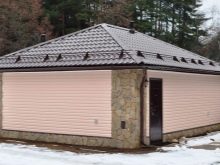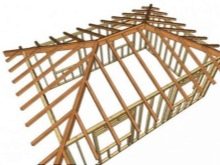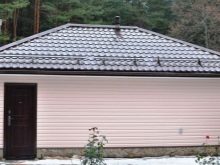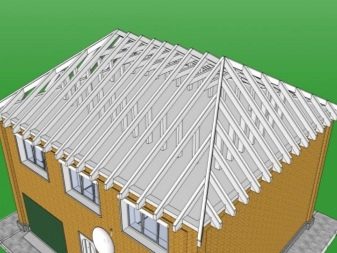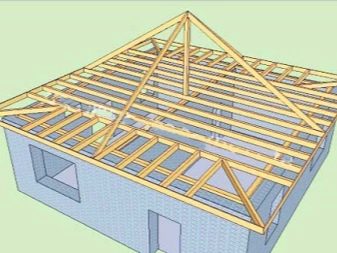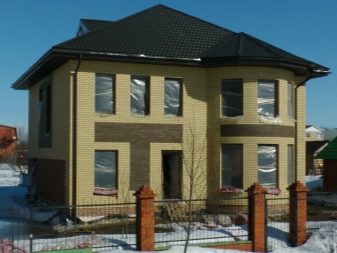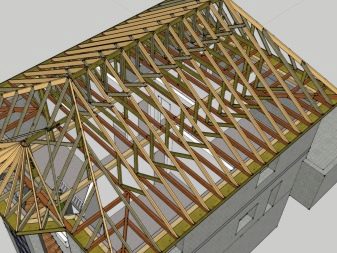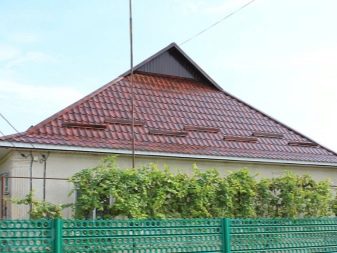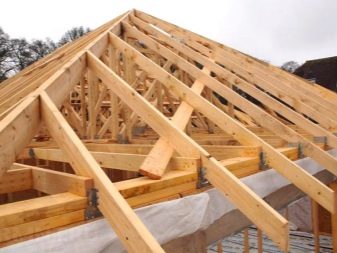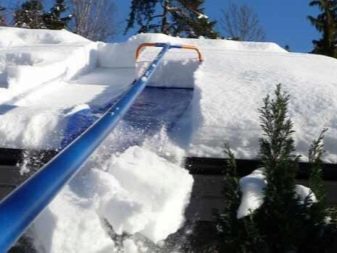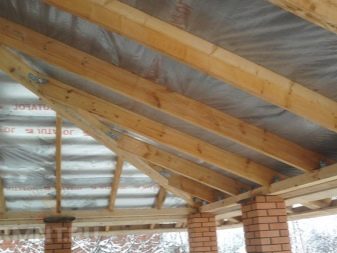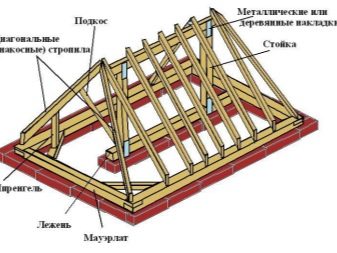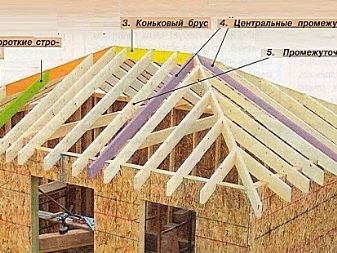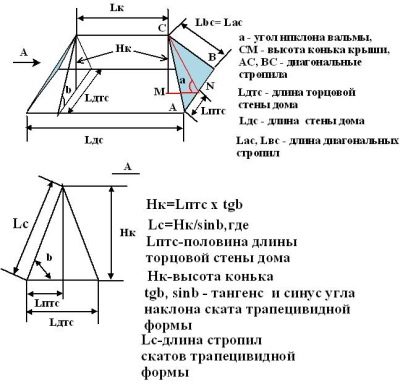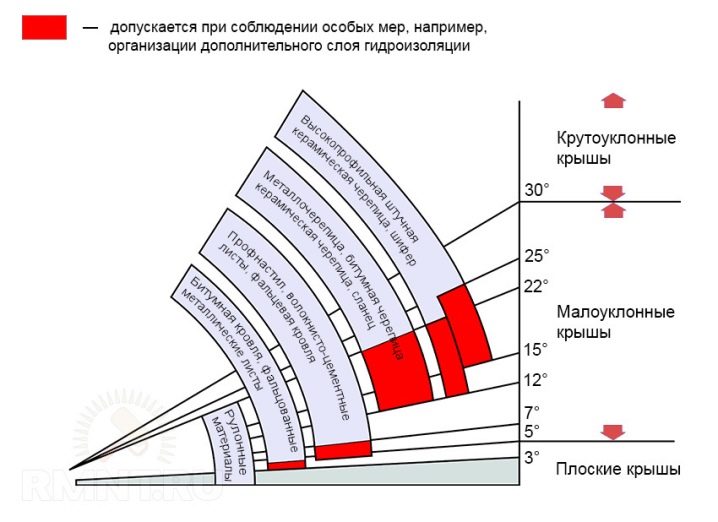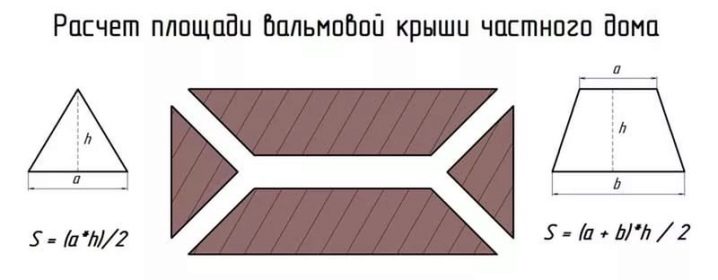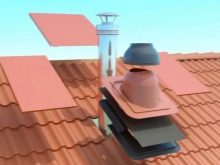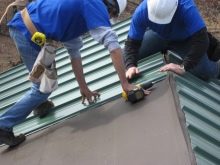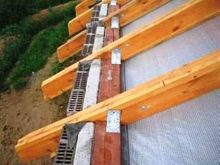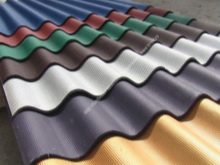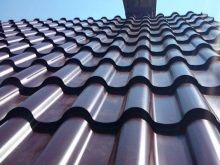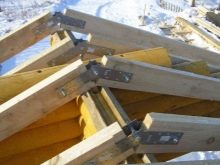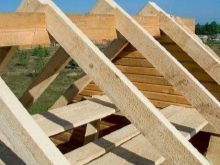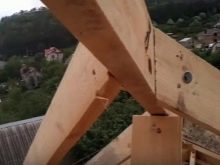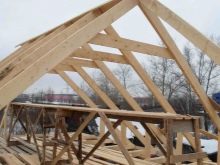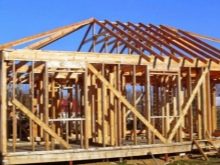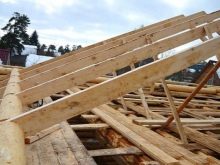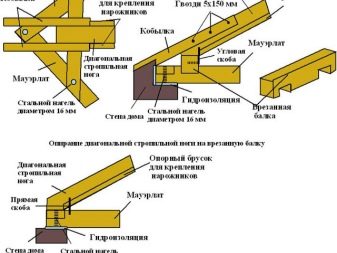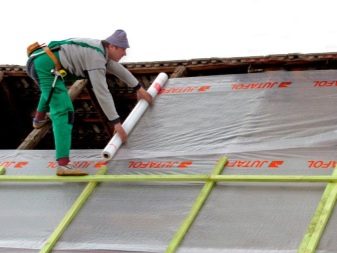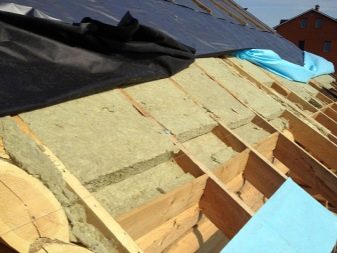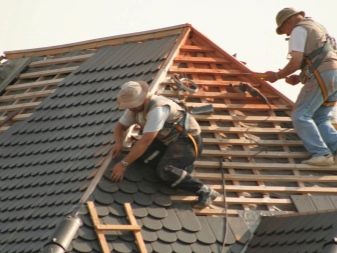Roof envelope: calculation and installation
Even at the design stage of houses, most people think about what kind of roof it will have. After all, this is not just the final stage, which will set the mood for the whole building, but also its protection from weather conditions. The roof-envelope is becoming increasingly popular in private construction. It is considered a classic option, making it increasingly used in low-rise housing.
Appearance
An envelope roof is a rather interesting type of roof, characterized by the absence of fronts. In similar constructions they are replaced by slopes. The roof is so named because of its appearance: when viewed from above, it looks like an envelope.
As already mentioned above, envelope roofs are of two types.
- Hip. In this case, the slopes of the roof are made in the form of two equi-sided trapezoids, and the gables in the form of two isosceles triangles.The length of the ridge of this design is shorter than that of the traditional gable roof. They also differ in the angle of slope of the slopes.
- Hip. This type of roof has no ridge, and the rafters are connected to each other at the highest point. All four sides are referred to as slopes and have a triangular shape.
Experts recommend using the hip option for rectangular buildings, and hip - for square.
It is very important during design to calculate all loads correctly, namely:
- wind power;
- amount of snow;
- own weight of the roof.
The unusual look of the roof makes it quite popular for a suburban building. It can be used for various types of premises, be it a residential building, a bathhouse or something else. In addition, experts note that this type of roof is well suited for various climatic conditions.
Quite often there are varieties of roofs, envelopes with a bay window. Roof envelopes are built both above one-story and above two-story buildings.
Special features
A huge disadvantage of the design is its complexity: its roof frame is much more difficult to calculate than the hip version.Experts agree that it is better to order the design and installation of a hip roof from professional engineers and builders.
And at the same time it is necessary to exclude all possible errors. Otherwise the construction will be short-lived, as a result of which it will become life-threatening.
In addition, the disadvantages include:
- high weight compared to traditional roofs;
- all four stingrays are bearing;
- for insulation attic space will require significant costs.
Plus the envelope type roof is also quite a lot.
- Due to the slope of the slopes under the roof, a space of sufficiently large size is formed so that it is possible to build a second floor, the so-called attic.
- The slope of the slopes creates optimal conditions so that the snow, rain and melt waters do not linger on the roof. Even heavy snowfalls, torrential rains and sharp thaws will not adversely affect this type of roofing due to the small load on the frame.
- Due to the nature of the structure (four slopes instead of two), the walls as well as the exterior finish will not be affected due to the large amount of precipitation. Yes, and keep their appearance, they are much longer.
- The room under the roof, be it an attic or attic, will warm up evenly due to the absence of vertical gables.
- The absence of vertical gables will also have a positive effect on wind resistance and the carrying capacity of the structure.
Device
Consider the design on the example of a hip roof.
In total she will have five components.
- Angle rafter. Placed under a gentle slope from the corner of the house to one of the ends of the ridge beam. Present in four copies.
- Short rafters. They are supported by one part on the wall of the house, and the second - exclusively on one of the corner rafters.
- Ridge cant. It is located in the center of the roof at an equal distance from the corners of the building.
- Central intermediate rafters. Only six pieces on one roof. Three on each side of the ridge bar are fastened: one each - opposite each other and on the sides of the slopes, one with a triangular side - exactly in the middle.
- Intermediate rafters. Their number depends on the length of the ridge bar. At one end they rest on the bottom trim (only from the trapezoid side), and on the other end - on the timber.
How to conduct calculations?
Now there are many sites that allow real-time to calculate the area of the desired structure and perform the drawings. But even with them you need to know the source data.
Calculation of the location of the ridge and the edges of the roof should be carried out first, as it is the basis of the whole future frame. For this you can use a variety of engineering tables. In addition to them, you can also find a table for calculating the angle of the hip.
To calculate the angle of the roof, you need to decide, firstly, with its height, and secondly, for what purposes it will be designed.
For example, if the width of a building is 6 meters, then it must be divided in half. Total is 3 meters. According to the standards, the height of the ridge for the attic room should be 1.8 m. Now we need to calculate the tangent of the proposed triangle, where the legs are the height of the future room and half of its length. We divide the length by the height and get the value equal to 1.67 m.
According to the Bradis table, if the tangent of the angle is 1.67 m, then in degree performance it will be approximately 58-59. It should be noted that it is not recommended to do a tilt angle of 35-45 degrees, since snow and rain masses will accumulate on such a construction.
Basically, just before engineering calculations, the known value is only the area under the roof, namely, within the four walls. Based on these data, construction companies and make calculations.
To calculate the area of the four-sided roof you need:
- calculate the area of each slope;
- add up these four quantities.
Calculate the area of skates can be using the course of school geometry. We need to know the area of a trapezoid and a triangle. At the same time, the opposite slopes are equal to each other.
The area of a triangle is calculated by the formula: S = (b x h) / 2, where:
- b - length (bottom) of the triangular slope;
- h is the distance from the ridge bar to the middle (strictly to the middle) of its lower part.
The area of the trapezoid, respectively, according to the formula: S = ((a + b) / 2) x h, where:
- and - the length of the trapezoid slope on the ridge beam;
- b is the length of the underside of the trapezoid stingray;
- h is the distance from the ridge bar to the lower length of the trapezoid, strictly at an angle of 90 degrees.
Please note that all parameters are calculated based on the eaves overhang, and not from the edge of the building.
When calculating the area, it is necessary to take into account a number of parameters:
- the area of ventilation ducts, chimneys, attic and windows;
- the length of the slope (equal to the distance from the ridge to the eaves);
- consumption of roofing material (calculated individually for each coating due to different consumption rates).
Everything else in the calculations should include the installation of parapets, additionally adding 5% to the length. And also note that shingles and roll materials reduce the length of the slopes by approximately 70 cm.
Before purchasing roofing materials, calculate the required amount of them.
- Slate. Due to the overlapping of sheets, their number should be increased by 5% of the area obtained after the calculation.
- Metal tile. It is the same as the previous version, you need to purchase with a reserve due to the fact that during installation it is customary to leave up to 15% for trimming.
- Soft or roll roofing. This is the most popular option for an envelope roof. The material should be purchased with a 5-10 percentage margin. It all depends on the method of covering the ridge and the edges of the joints of the slopes.
Installation
As mentioned above, the envelope roof is a fairly durable and reliable option.But you should proceed to the installation, only completing and verifying all calculations. If you have never done such work, then experts advise you to seek help from professional carpenters.
The most difficult is to make connections diagonal rafters with a ridge bar.
The thickness of the rafters should be 4-5 cm, and their width is about 15 cm. Experts recommend these parameters due to the fact that with sufficient rigidity of the structure it will not unduly put pressure on the foundation. For the roof, it is better to choose bars from coniferous trees: they have the highest indicators of strength and resistance to various types of mold, fungus, rot. And they are less susceptible to pests and rodents.
The process of building a roof consists of several stages.
- Mauerlat On the top trim of the house it is necessary to place a bar with a square or rectangular section. Its main purpose is to improve the distribution of weight throughout the structure. Rafters crash into it, and not into the top trim.
- Vertical racks. They are installed on the inner wall to maintain the ridge girder.In the hip type, there is only one such stand, while the hip type may have more than two.
- Diagonal rafters. They need to be connected with vertical racks and ridge bar.
- The rest are rafters. During this stage, the ramp plane is formed.
- Crate. Perpendicular to the rafters are mounted slats, through which the weight of the roof covering is distributed.
- Waterproofing. It is necessary to close all wooden structures.
- Warming
- Installation of roofing.
All these stages can be done with your own hands, the main thing is to agree on the project design with a specialist before starting work.
The process of installing the roof frame envelope, see below.
