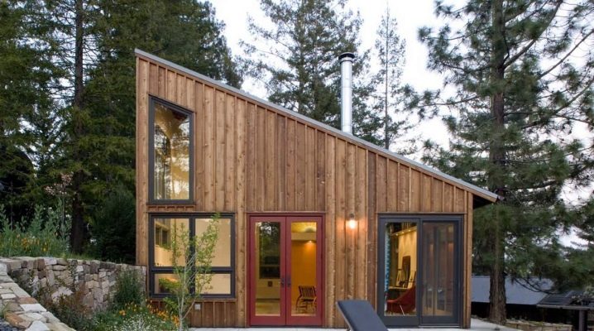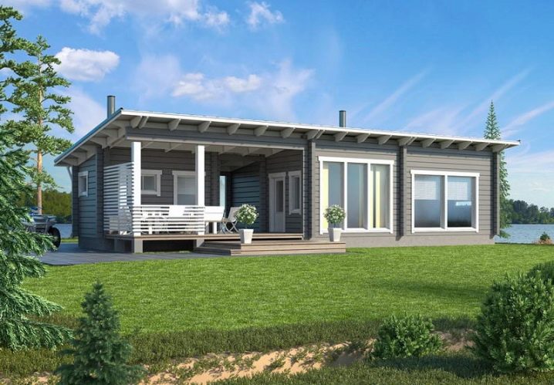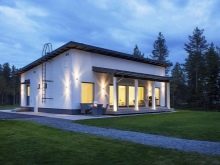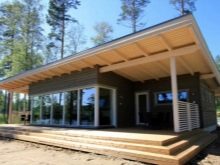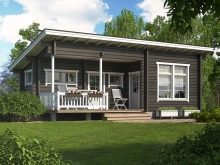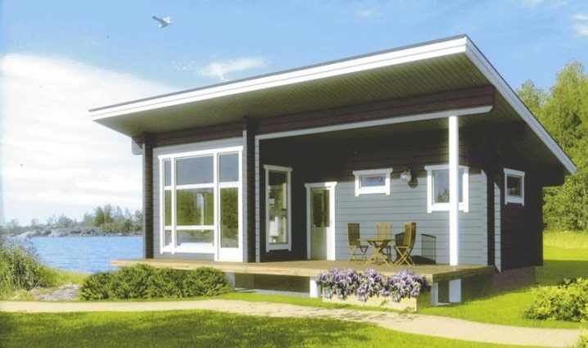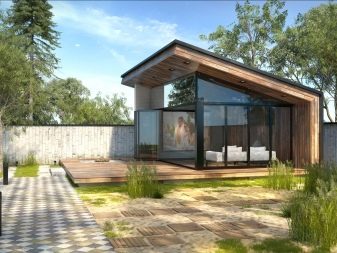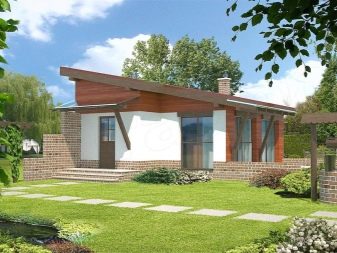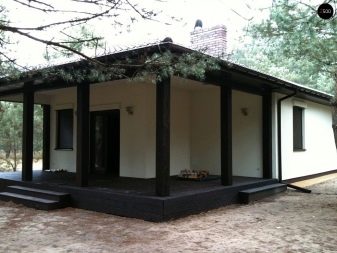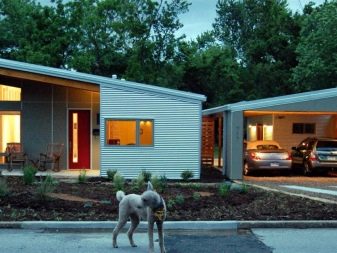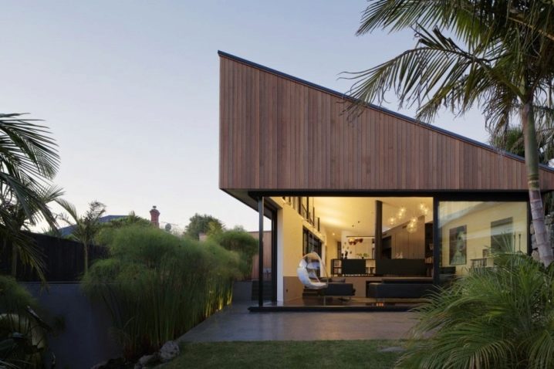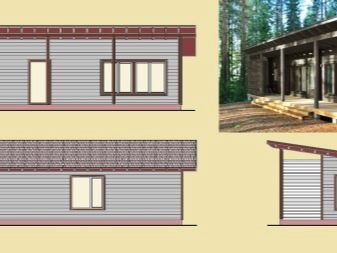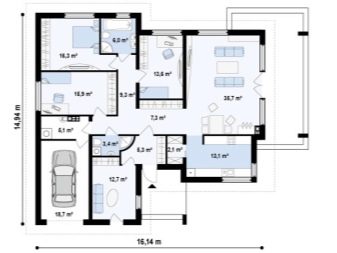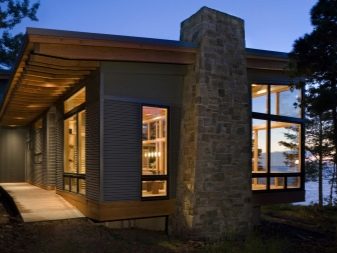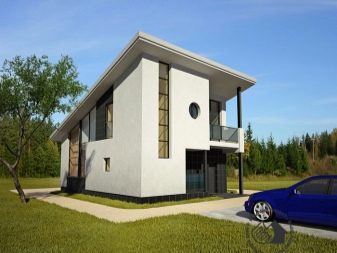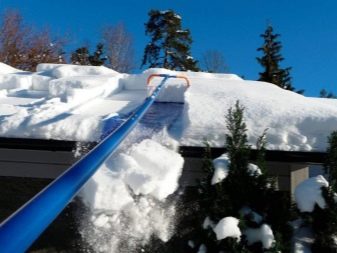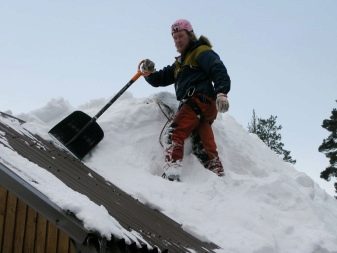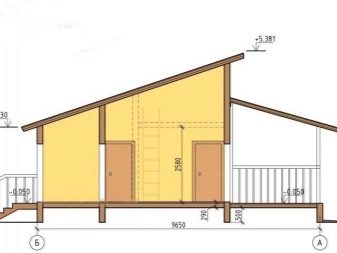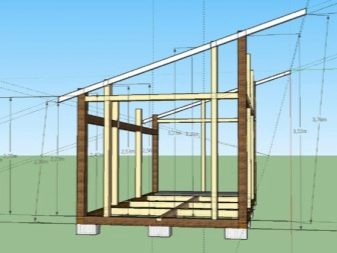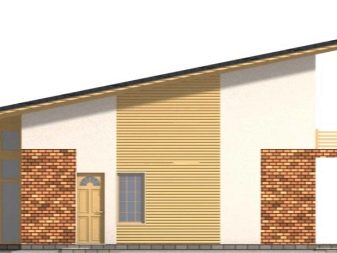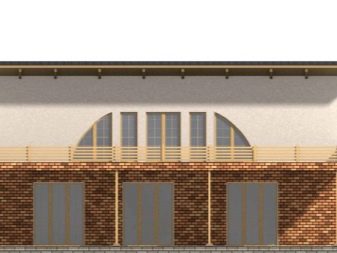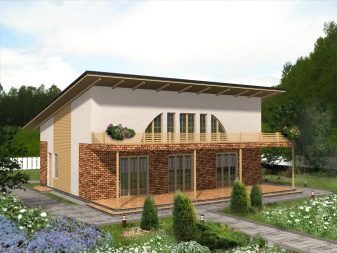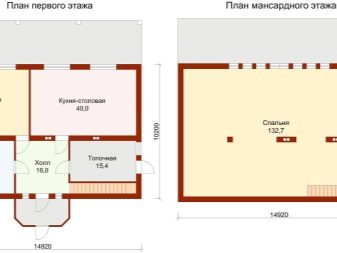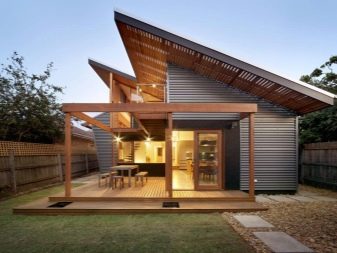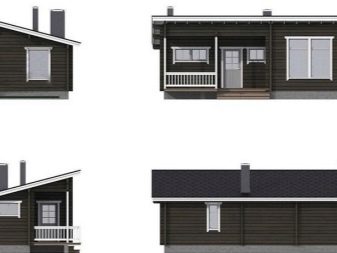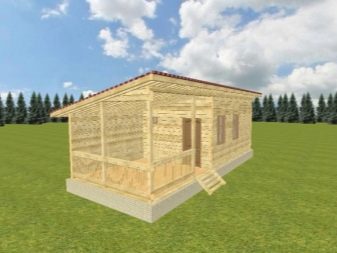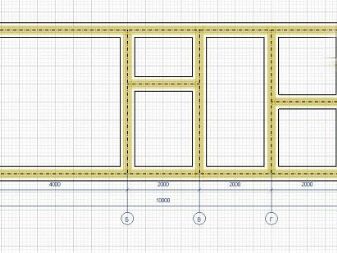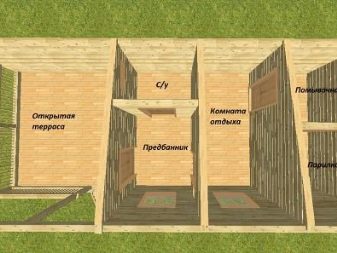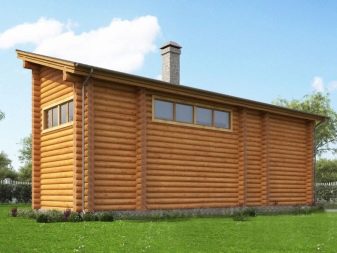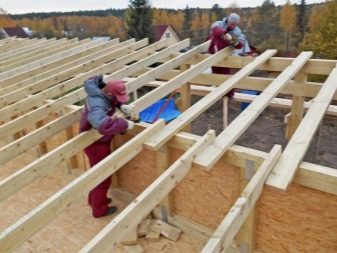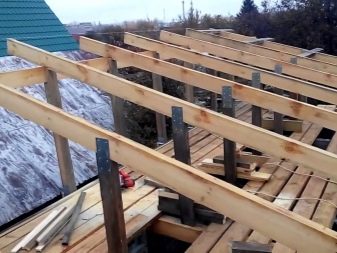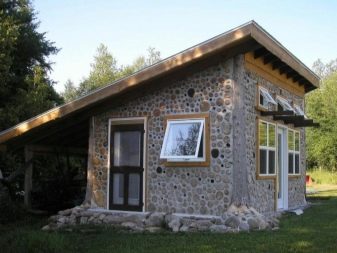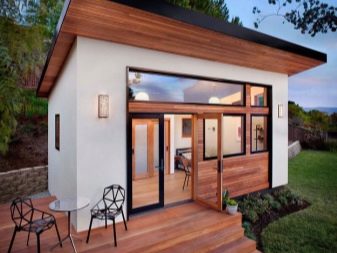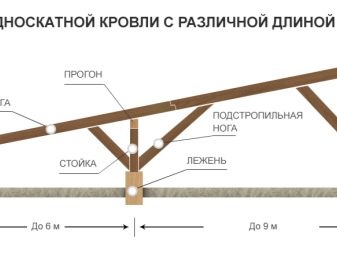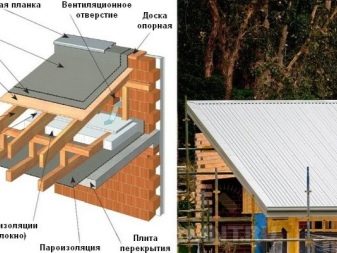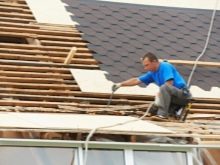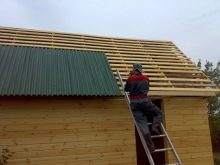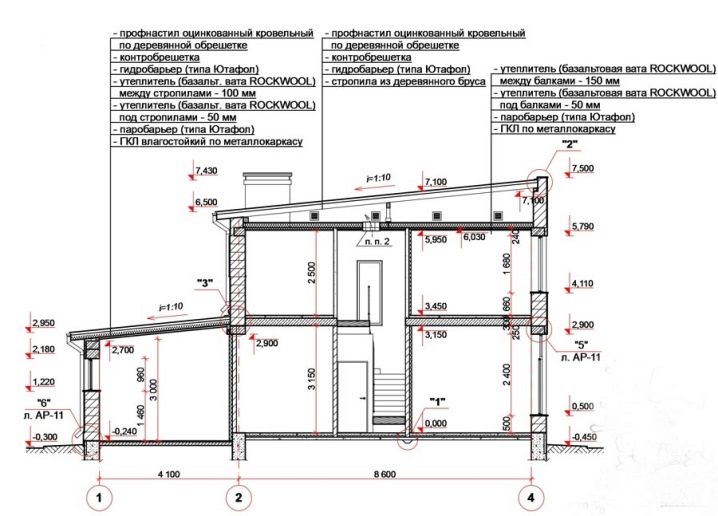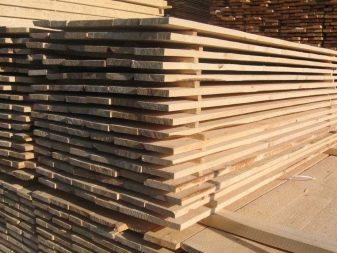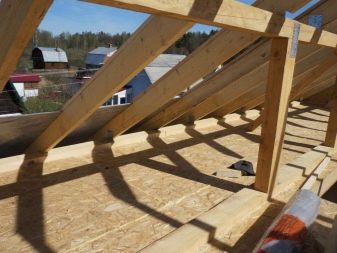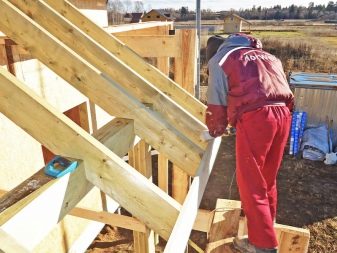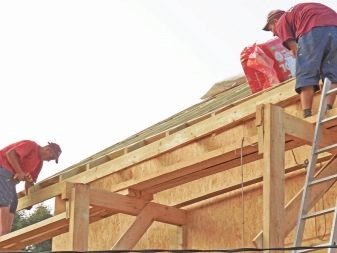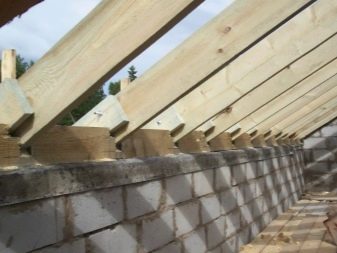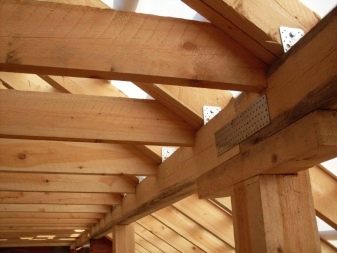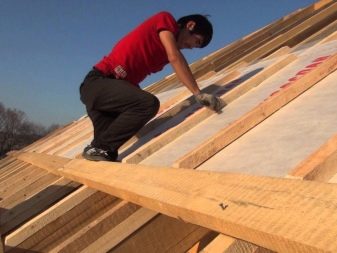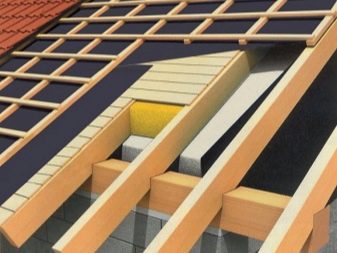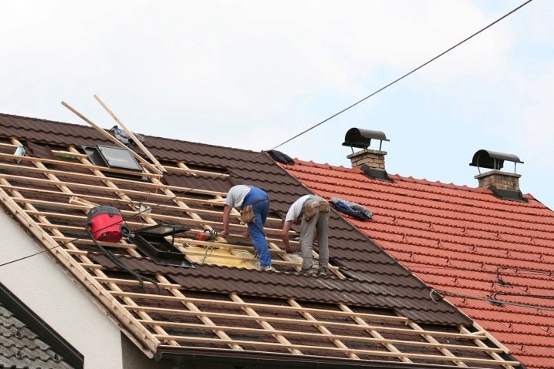Shed roofs of one-story houses: the advantages of original solutions
Traditionally, in Russia, with the construction of private houses, gable roofs are very popular, while the projects of buildings with single-sloped roofs are unfairly left out. Shed type design allows you to express the individuality of the owners and save money on the purchase of building materials. But in order to make a final choice in favor of such a roof, you should familiarize yourself with its other advantages and disadvantages.
Advantages and disadvantages
As a rule, a country house or a cottage of Russian residents has a standard layout, which means a gable roof. Projects of buildings with a shed roof are rare, although they are not inferior to other types.On the contrary, pitched structures have an extraordinary look, they are also more economical from a financial point of view.
Pitched roof type can be found in many European countries. Due to its design, it allows you to keep warm inside the cottage, which is important for areas with a cold climate. For Russian residents, this option is particularly relevant.
The peculiarity of the pitched roof is that when it is installed, modern technologies and high-quality materials are used, which ensures a reliable and durable roof.
Such a house will become a real fortress, which is not afraid of virtually no external influences.
Advantages of a shed roof:
- the cost of roofing materials can significantly save the budget;
- its design has low windage, which is especially important for windy regions;
- due to its design, the descent of precipitations is greatly simplified;
- ease of installation allows you to install it yourself without the involvement of specialists;
- in the event of a breakdown, it is easier to repair than a gable roof;
- it is perfect for a big house;
- it is easy to find detailed and understandable drawings on the Internet;
- its presence allows full use of the attic space.
Despite the huge number of positive qualities, a shed roof has some drawbacks.
For example, in order to install it, it is necessary to make a calculation of the cross sections of all components of the structure with detailed accuracy, otherwise the roof will not be able to withstand the snow load.
Also, the project of a cottage with a roof, which is at an angle, requires the use of serious thermal and waterproofing.
Another disadvantage is that to obtain an attractive appearance of the roof will need to purchase expensive building materials.
Secrets of design and operation
The construction of a flat roof has its own characteristics, so it is important to consider them. For example, if the country house does not have an attic, and the roof is combined with the ceiling, then it is impossible to independently engage in roofing. To make the roof completely airtight and warm, you need to use high-quality roofing materials and professional builders.
Making the plan of the house in which the attic is provided, it is worth understanding that its service will be rather difficult.
Due to the low roof and lowering the height of the ceiling from the top to the bottom inside the attic space will be cramped.
The decoration of the facade of the house should be as accurate and qualityotherwise it will look like a barn. Even small details seriously affect the visual perception of the home.
When erecting a house with a shed roof, the entrance should be located on the high side of the building, and to emphasize the style it is best to use panoramic windows.
Pitched roofs require special care, so you need to fulfill the requirements for their operation.
It is necessary to clean the roof surface from snow as often as possible. And secondly, you need to constantly monitor the general condition of the roof in order to eliminate shortcomings in time.
Building projects
Houses with a lean-to roof allow you to bring to life colors and get away from uniformity. Such projects are able to emphasize the individuality and originality of the owners. This variant of the roof is optimal for a small building with a total area of about 100 m2.
A frame one-story house should have a good roof height. The functionality and installation of additional parts in the attic space depends on this.Often, house plans provide a second roof, located above the porch and inclined in the other direction.
Two-storey houses with a flat roof can be built without making a strong emphasis on the decor of the first floor. The design of this building allows you to build on the second floor a spacious loggia with large panoramic windows. To give your home a style and elegance it is better to decorate the first and second floor in different ways.
Cattle roof cottages are usually rectangular with a small porch. They differ in that all their elements are one, but at the same time they differ from each other. The roof, as a rule, has a slope, which helps not to accumulate snow on the surface.
Houses from a bar with a flat roof are designed to save gas heating. Especially good savings are noticeable in a small house of approximately 6x6 m2. The frame of the beam allows you to build a truss structure, which will have high strength.
Design features
A shed roof is a plane formed by a truss system. Rafter legs consist of separate rafters that rest on the walls of the building, located opposite to each other.For support, you can use one or two rows of truss legs, but they must necessarily rest on the ridge end.
All components of the structure are stacked separately and mounted on walls of different height. For their connection, ridge bars are used that are installed in parallel on aerated concrete or on opposite parts of the building framework. Support for the sloping roof can be a brick, concrete or wooden structure.
Despite its constructive simplicity, lean-to structures are divided into several varieties. Like other cattle constructions, they can have cold or insulated material. Based on the selected material, homes with a pitched roof can include attic space or dispense with it. But because of the opposite norms, the attic in its pure form is extremely rare, since its height must be at least 160 cm.
Placing an attic under a flat roof is possible only when there is a living room between the roof and the ceiling. Therefore, leaning constructions can often be found in baths, garages, small country houses or above the porch.
According to the rules, the supporting walls should have different heights in order to provide spontaneous slope of sediments. Due to this, during the construction there is no need to organize an internal drain. The gutter works well with drainage and is attached to the low side of the flat roof.
You can make a small slope of the roof with the help of different height walls or support pillars. Also for this, you can attach to the wall of the house supporting structures that have a height greater than the supports on the opposite side.
Materials such as profiled sheet, metal tile and roofing sheet are ideal for installing roofing, and plastic, slate or ceramic tile can be used to create the architectural appearance of a building.
Shed roof installation
Before starting work on the installation of the roofing system, you must create a clear plan-project. The easiest way to understand the installation process is the example of a small bath.
In this case, the rafter should be based on the top trim. The distance between the lines is equal to the distance between the posts of the walls, which greatly simplifies the task. For the manufacture of racks it is necessary to prepare boards 5 × 15 cm.The height of the front wall is 2.5 m, and the rear - 2.3 m.
Consider the work plan step by step.
- Take the board and cut it into pieces of 2.6 m. The parts should be as much as the racks in the front wall.
- Do the same for the back wall. The length of the segments in this case should be equal to 2.4 m.
- We install ready-made racks, using special construction corners. Extreme parts at the time we attach to the strings.
- Check the evenness and slope of the racks using a level. We make tags on the front racks at a height of 2.45 m, and on the rear - at 2.15 m.
- By marks, fix the side board. We remove the excess.
- Fasten the side boards on the ends of the walls. To begin, try on them, attaching each board to the marked place.
- Cut out the side walls and install them with the same pitch as the pitch of the front and back wall supports.
- Merge extreme stand with side elements of the frame of the front and rear walls.
- We install the strapping over the end of the racks. We remove the side board.
- From above we mount an additional board. Then we tie up the corners.
- We cut the rafters so that their length includes two eaves overhang on both sides and a few centimeters to the reserve.
- Along the side walls set rafter legs. Fasten them with corners to the top strapping through 0.8 m. We place rafters between them and fix them on the strapping.
- We remove the excess rafter. Install the wind board.
- We take a solid crate and lay it with 2 mm gaps. This will ensure thermal expansion of the material.
- We install waterproofing.
The inclined roof does not allow the use of sparse sheathing, therefore, in the coating, you need to pre-cut a hole for the chimney, after which additional waterproofing strips should be made along it.
Completing the work laying roofing material.
See the video review of the project of a single-story house with a lean-to roof in the video below.
