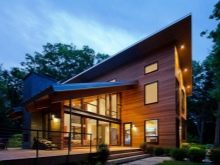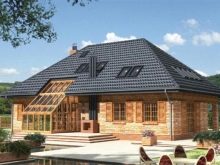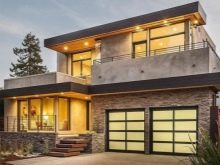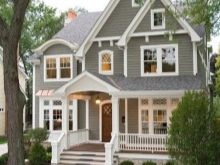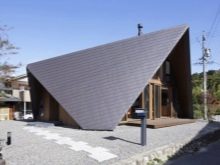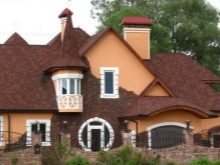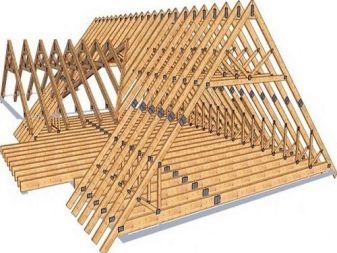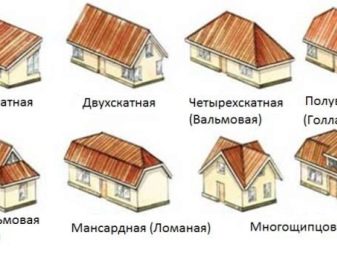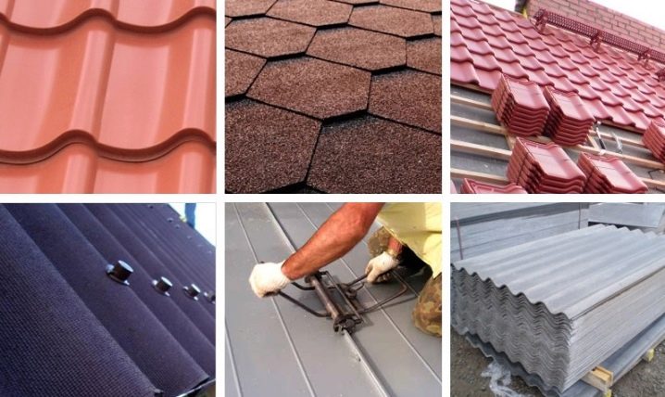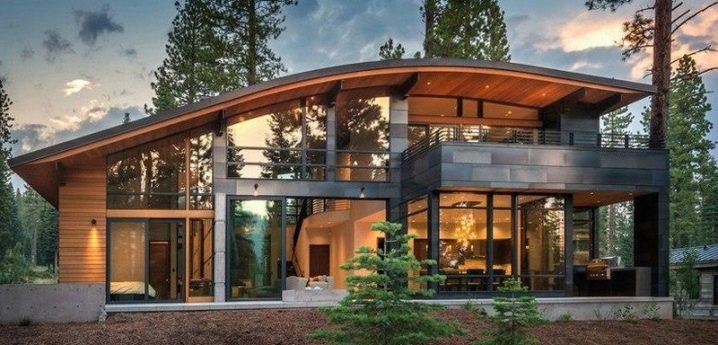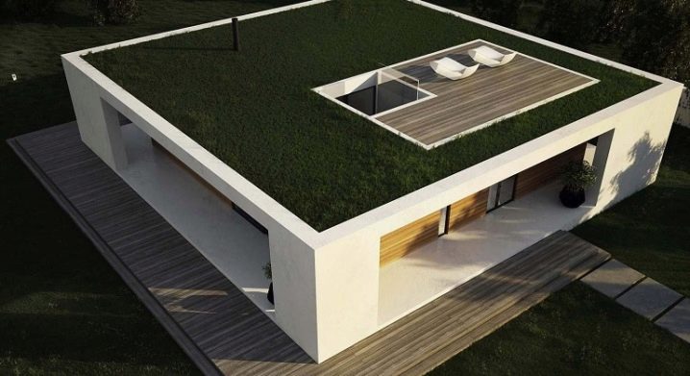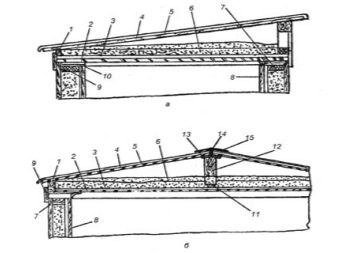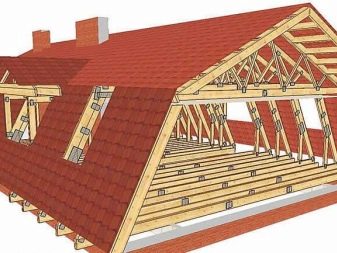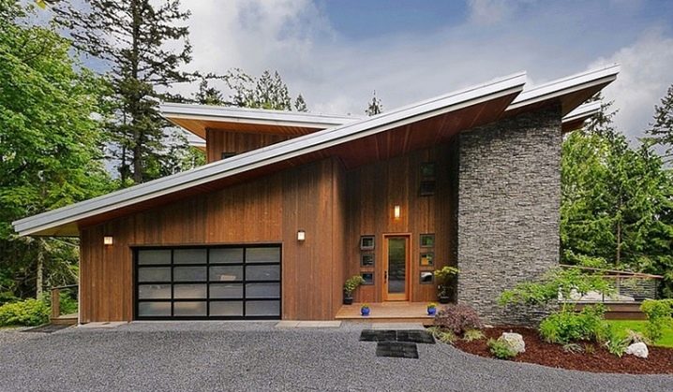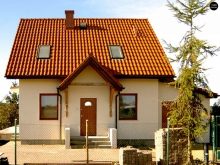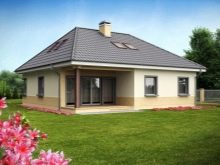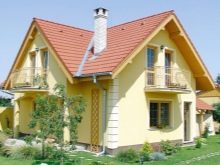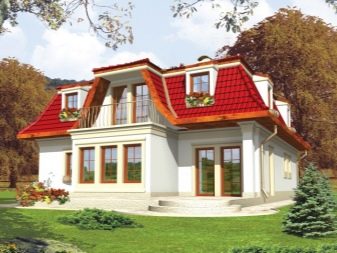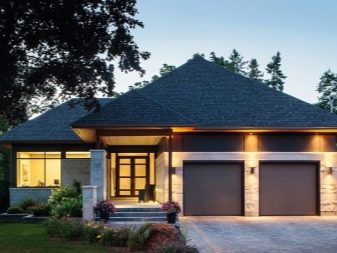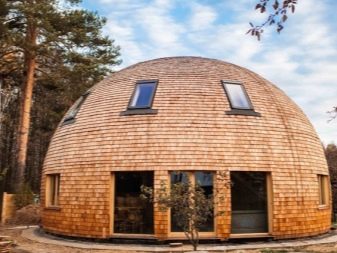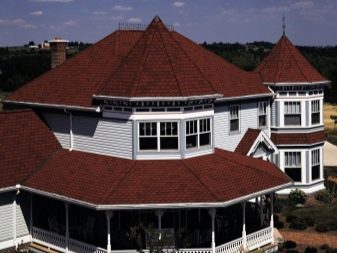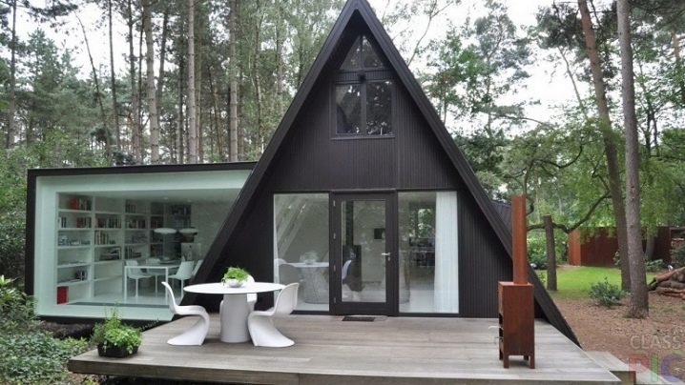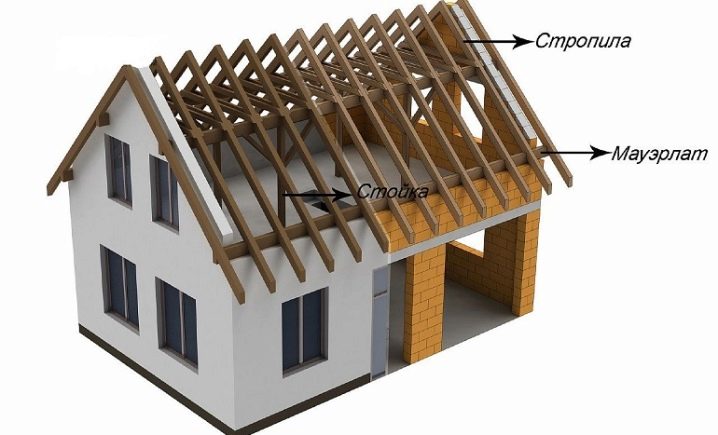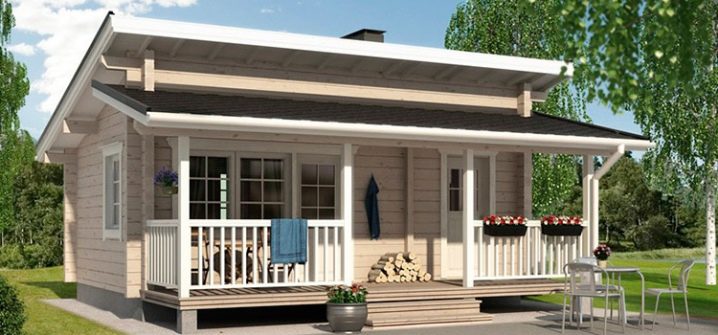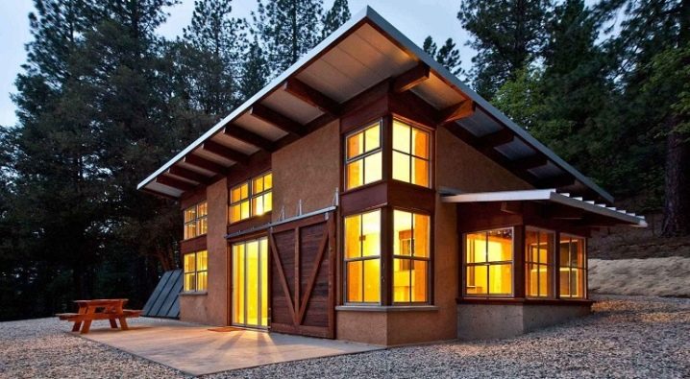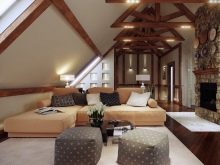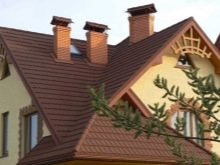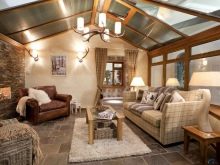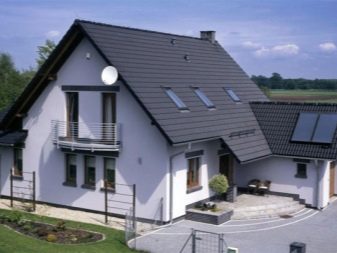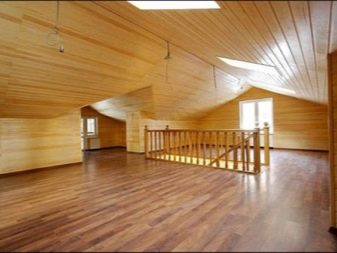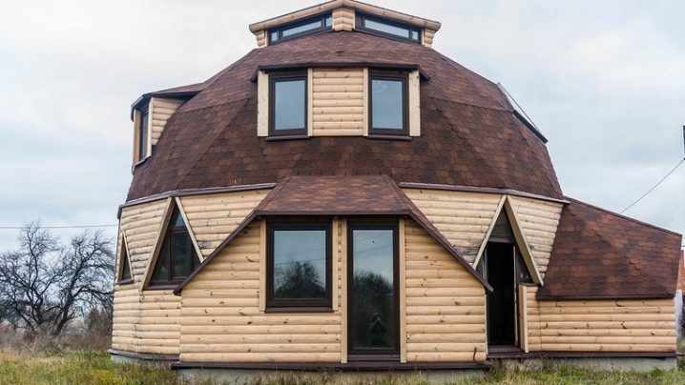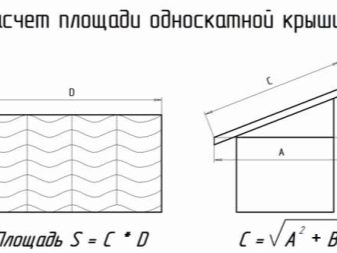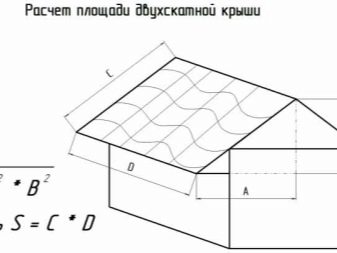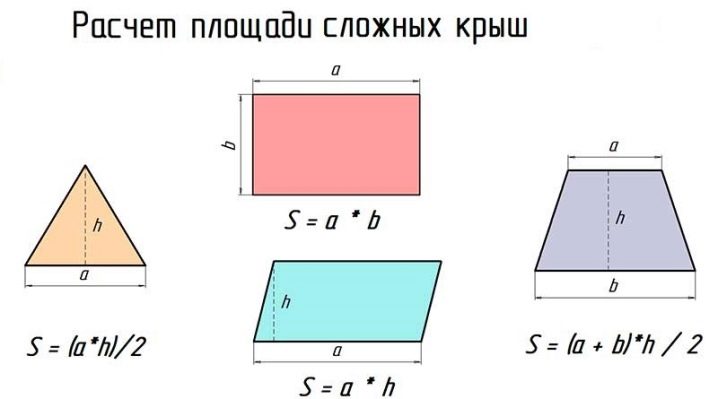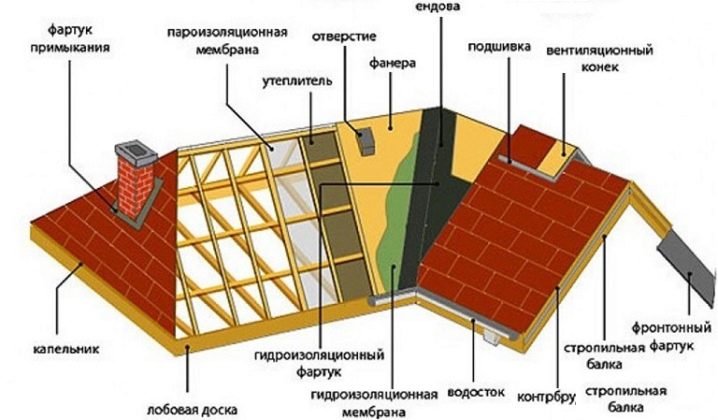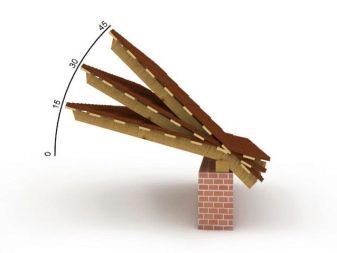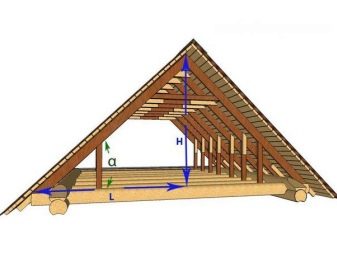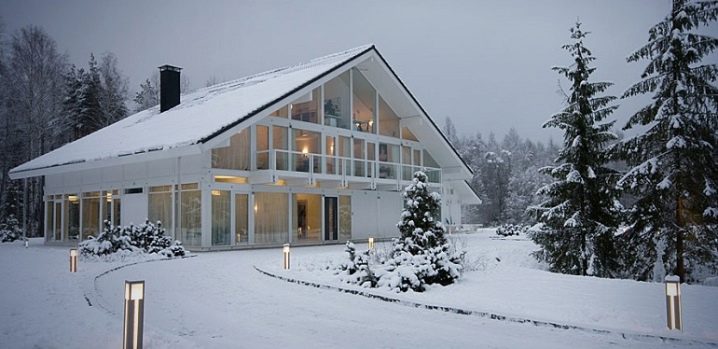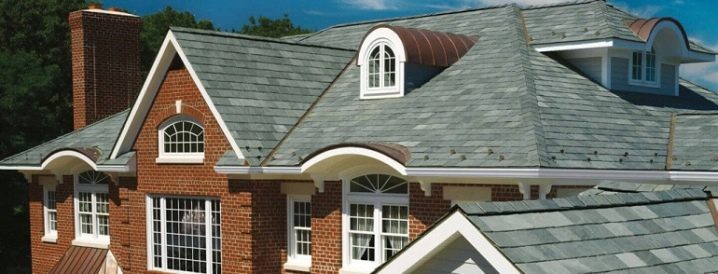How to make a roof project?
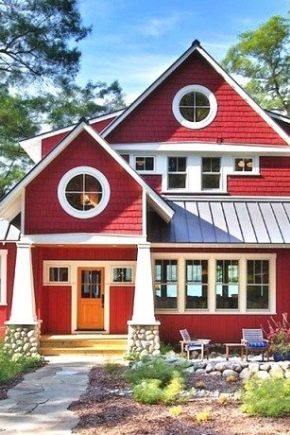
Building a house is time consuming and costly. It is not safe to save on wall and shelter materials. The development of the project of basic communications and the entire premises is a responsible matter, and it will not be possible to benefit from it either. It remains only to design and installation of the roof.
If there is a desire to make a project of the roof of the future dwelling independently, it is worth considering a number of nuances. The main function performed by the roof is to isolate the space from precipitation, wind, loss of heat and sounds.
Special features
To date, modern construction involves mainly the use of two types of roofs - flat and pitched.
The most popular became pitched roofs due to a number of features, namely:
- possess perfect protection against rainfall, not allowing them to linger on the surface;
- have a presentable appearance;
- more opportunities to use the space under the roof.
There are quite a few variations of the roof. Its choice is due not only to aesthetic considerations and the concept of the building, but also to the presence of an attic, an attic, or their absence, the location of chimneys, ventilation ducts inside the room, the need to accommodate additional elements such as snow retention, overlapping the courtyard, porch, winter garden, greenhouse.
It is also worth paying attention to the possibility of placing on a flat roof a recreation area or a transparent ceiling, a small garden or a swimming pool. Do not forget about the wind rose, the amount of precipitation in this particular area, the temperature regime throughout the year.
Kinds
There are several criteria by which you can build a specific range of roofs for the house.
The angle of inclination of the roof surface is:
- dome;
- flat;
- pitched.
By the number of skates:
- single-pitch;
- gable (with two slopes, poluvalmovoy);
- mnogoskatnoy (hip, hip, broken - with a beveled surface).
Regarding the axis of symmetry of the roof can be:
- symmetrical;
- asymmetrical.
By type of material:
- slate;
- soft;
- tiled;
- metal;
- special cases of use of materials.
Recommendations for choosing a form
The roof is not only a field for design experiments, but also one of the main structural elements of the whole project, therefore, the choice of its form and design should be taken seriously. There are several factors to consider.
For flat roofs
Most often, such roofs are usually placed on buildings in the southern regions, which are characterized by a long period of heat and relatively low rainfall. In addition, this option forms the roof is usually preferable for urban buildings or houses located in the limited space of the suburban area.
The overlappings of the house in this interpretation allow the maximum use of the entire building area by placing a patio or a small courtyard on the roof.
For pitched roofs
There are several main options for pitched roofs.
- Pancakes (ventilated, non-ventilated). Bearing elements of this design also serve as ceilings for the upper floor of the building.
- Attic roofs contain a ceiling that separates the attic from the residential part of the house.
When choosing the shape of the roof, it is worthwhile to dwell on each view in more detail.
- Saw For this type of shelter characteristic angle of 20-30 degrees. This species is extremely rare. Firstly, from an aesthetic point of view, it is far from the most spectacular, and secondly, the load from precipitation on the bearing elements of the building is much higher than on the other designs. Often, such a roof is placed on the outbuildings or on the annexes to the main building.
- Gable The inclination index of the roof planes usually ranges from 25 to 45 degrees. This model is also quite simple to perform and less effective than other options, but it has several advantages, ranging from low requirements to the choice of floor material and ending with the simplicity of mounting the drain system
- Hip. It includes four planes, distributed mainly in warm areas and is characterized by the absence of frontal elements.Dormer windows are most often placed at the intersection of the hip construction and ridge beam. This roof project is already much more complicated than the gable option, and it looks more attractive.
- Polychip. There is a huge number of options for the execution of multi-roofs, depending on the number and size of gables. This interpretation of overlaps is rather complicated in execution and requires certain knowledge and skills from the installer.
- Attic. Its angle of inclination is 45–60 degrees at the base and 25–35 degrees in the ceiling part of the project. The attic of the house provides the possibility of placing under its space additional living space. The overall geometry of the roof is quite complex in its performance, however, its spectacular appearance, style and functionality overlap all imaginable flaws. Whether it is the presence of "dead" zones, suitable only for the placement of cabinets and shelves, or the difficulty of installing the project.
- Hip. For such a variant is characterized by the presence of 4–8 planes, which in their classical form resemble a pyramid. The main plus is a great aerodynamics.Such shelter is ideal for a house located in an area with strong and gusty winds. The main disadvantage is a small cubic capacity of the under-roof space, the complexity of calculations and installation.
- Dome. This is not necessarily a semicircular, almost spherical ceiling surface above your head, called a geodesic. Although today such an embodiment is gaining an increasing army of fans, there are also other variants of a domed roof - it is arched (using arcuate rafters) and tapered. The dome roof provides the space with the maximum percentage of useful use, optimal provision of the room with natural lighting, eliminates the retention and accumulation of precipitation on its surface, has greater strength with less weight relative to other types of roofing.
- Conic. This variation of shelter is also quite spectacular. It can be used as separate elements of the decor. This type is often combined with dome versions of the roof.
In areas with strong winds, it is not necessary to install a high roof with a large surface and angle of inclination.In the region, which is characterized by heavy rainfall, you should not stop the choice on a flat roof or a complex model with many internal corners.
A beautiful combined roof will combine several options of structures, however, in terms of installation and operation, such a roof will be extremely fastidious and complex.
Design
The construction of shelter is one of the most important points in the construction of the entire building, the result of which determines both the aesthetics of the project and the provision of the room with protection from external phenomena. The process of designing a roof is quite laborious. It is worth contacting an experienced specialist or stock up on the luggage of knowledge and skills yourself.
You can take on such a matter in the construction of one-story houses, buildings with simple roof variations or when designing an object with a simple roof geometry, for example, a house with a terrace or an unusual tent house in which the gable roof descends to the ground.
At the beginning of the design it is necessary to understand the design features of the roof, to identify the main elements and compounds in order to competently build the project and select the materials for its implementation.
Stages of the project:
- determine the modification of the roof and its future functional purpose;
- select the most suitable materials;
- make a visual sketch with drawing color accents;
- to work out all the important details of the scheme;
- calculate the wind and snow loads, the load on the main components, elements and materials during precipitation and other weather phenomena;
- calculate the size and shape of the truss system, its device;
- develop a step-by-step work plan;
- to develop drawings of the roof with drawing all the components;
- make a final estimate.
Possible options
Single projects
One ramp on the roof is the easiest and cheapest option for shelter. The peculiarity is that its only plane rests on the bearing walls of different heights. Its disadvantages are that it is almost impossible to locate the attic room as such under its cover, let alone the attic. Yes, and for designers it does not carry any value due to the simplicity of its forms, however, it is quite adapted for placement on farm buildings, terraces and small country houses.
The advantages are as follows:
- economical use of roofing and roofing materials;
- ease of installation available to anyone;
- low sail;
- ease of installation system drains.
Attic options
Their advantages are that they look impressive, they are able to increase the floor space without increasing the overall building space, they are able to realize the most daring interior designs. There is the possibility of increasing the premises of an already occupied house. They are characterized by short construction time and minimum budget.
Minuses:
- requires special dormer windows or the complexity of the geometry of the shelter;
- it is necessary to install forced ventilation in the attic room;
- There is a need to organize “dead” zones in storage or household locations.
Pitched roofs
The attic provides the most favorable conditions for the elements of the roof, facilitates access to them. This type of room is characterized by an increased volume of air and natural lighting, an optimal layout of the room and an easy-to-install roof shape.
Domed roof
This option is the most resistant to precipitation. It is characterized by the presence of a large amount of usable area.With its use is less cost of building materials, as well as the cost savings of space heating. Another indisputable advantage is originality.
Area calculation
Calculate the size of the surface area of the coating can be used when budgeting construction. This is recommended for accurate counting of the quantity of material purchased.
- Calculation of the square of a shed roof. The roof surface in this case is a simple rectangle, its area will be calculated by multiplying the length of the sides of its walls (the width of the house multiplies with the length). Do not forget to increase the length of the house to double the length of the overhangs, which are multiplied by the length of the rafter foot.
- Calculation of the area of the roof gable. Ideally, each of the roof slopes is the same rectangle, so you need to calculate the area of one roof sheet and multiply the resulting value by two. In this embodiment, it is necessary to add to the length of the house double the length of the overhang on the gable. To the length of the rafter leg you need to add the length of the overhang along the eaves. The resulting values need to be multiplied. And do not forget to double to get the size of the entire roof.
- Calculation of the area of a complex roof. There is no single formula for calculating the area of a complex figure, so the entire surface of the roof should be divided into simple geometric figures, calculate the area of each of them and put them all together. Most often it is customary to divide the roof into rectangles or triangles, the area of which is calculated as the product of the base length and height, all this divided in half. And also can be distinguished trapezoid.
The roof area will be radically different for different types of shelter. For example, for a house of 9x12 m, the area of a single-pitch roof is 108 square meters. m, gable - 144 square meters. m, tent - 164 square meters. m, mansard - 150 square meters. m
Of course, all calculations are approximate, because there are parameters such as the angle of the slope, the height to the ridge and others, but according to approximate calculations, it is possible to orient in their preference to a particular type of roof. For the calculation, you can use specialized programs or online calculators.
Project creation
Before starting any work, it is very important to correctly plan for all phases of work, starting with the construction, the sequence of steps and ending with the counting of materials and components for the installation of a covered surface.
When creating a roof project, it is necessary to consider and calculate the following:
- the shape of the building, bearing walls, the location of chimneys, ventilation channels of the room;
- the angle of inclination of the roof and the number of materials and components suitable for its installation;
- the height of the ridge, calculated by the following method: the width of the span of the building is divided in half and multiplied by the relative figure, which is equal to:
- 0.08 at a tilt angle of 5%;
- 0.17 at an angle of 10%;
- 0.26 at an angle of 15%;
- 0.36 at an angle of 20%;
- 0.47 at an angle of 25%;
- 0.59 at an angle of 30%;
- 0.79 at an angle of 35%;
- 0.86 at an angle of 40%;
- 1.00 at an angle of 45%;
- wind load:
- 35 kg per square meter with a slope less than 30%;
- add additional elements of an auxiliary structure at the slope more than 30%;
- snow load:
- 180 kg per cubic meter with a slope less than 60%.
Useful recommendations
To independently make the project of the roof of the house, you should follow several recommendations from experts.
- The quality of the materials and the execution of the roof project itself will directly affect the cost-effectiveness of indoor heating.
- If the slope angle of the roof is less than 25%, then it is possible to use materials in rolls or asbestos cement. If 12-25%, then installation of materials in one layer is allowed. If the slope is more than 33%, then use different versions of tiles.
- The height and volume of the under-roof space depend on the angle of inclination of the roof and the number of installed ramps, and the ceiling height can be split-level to achieve a greater amount of space.
- In order to properly design the roof, you need not forget about the ventilation system. Its absence is fraught with damage to the material from which the elements of the mounted roof will be made.
When laying the insulation do not forget that between the layer of insulation and waterproofing should freely penetrate the air, and the air channel must be at least 20 mm.
To learn how to build a dual-slope roof for a private house, see this explanatory step-by-step video.
