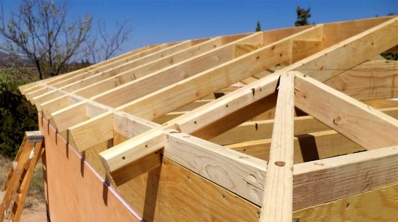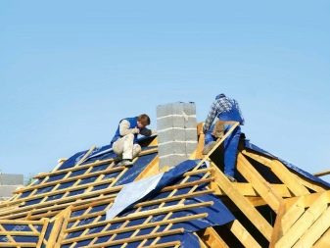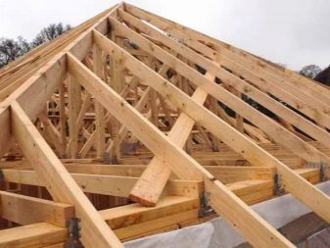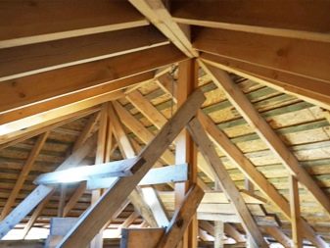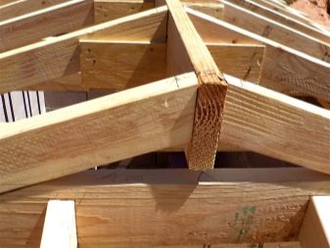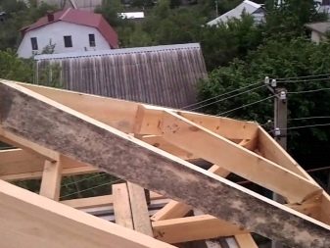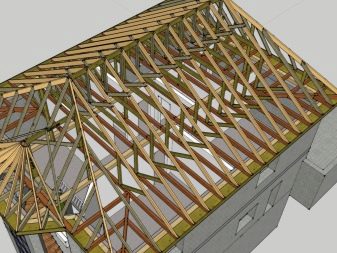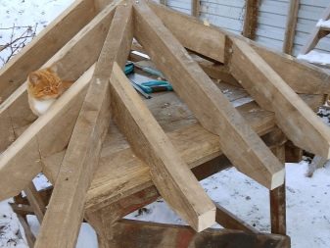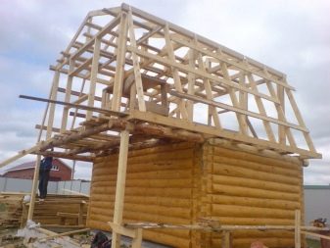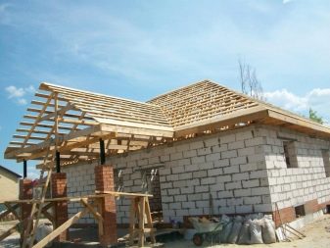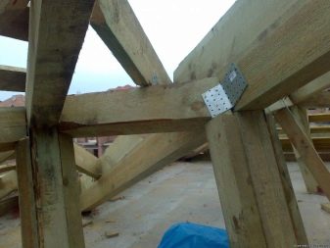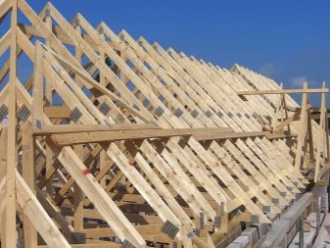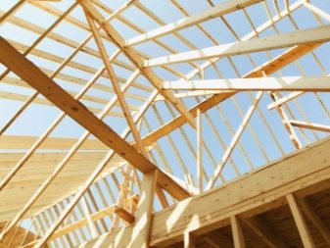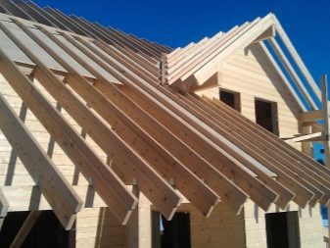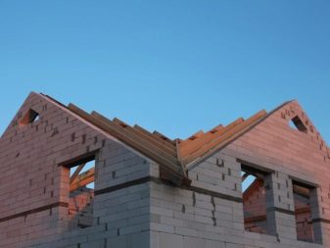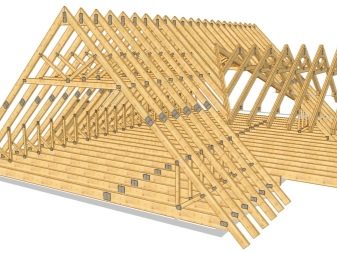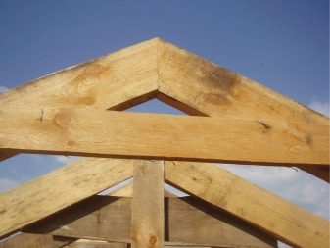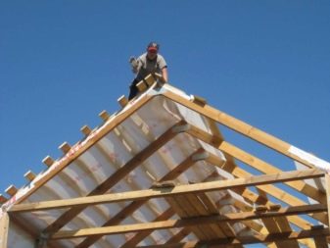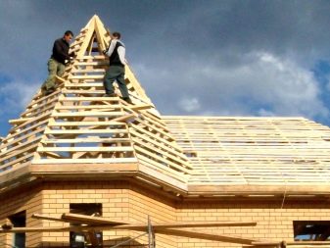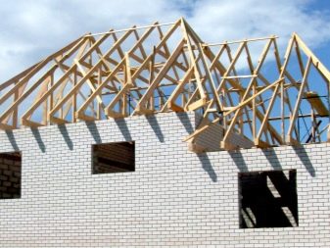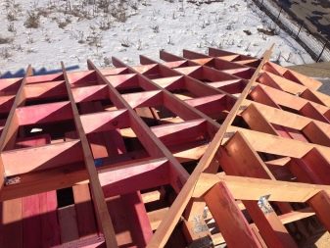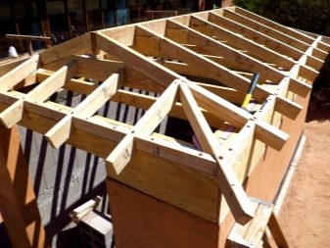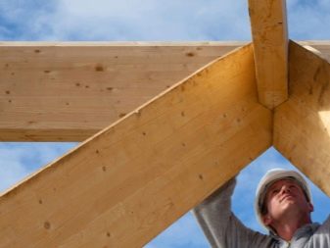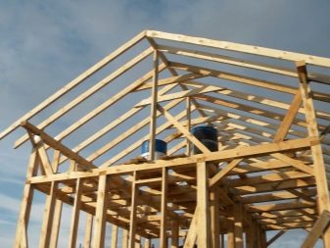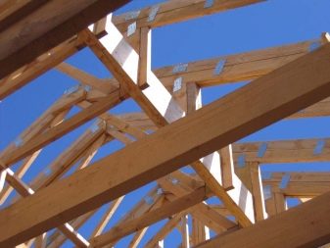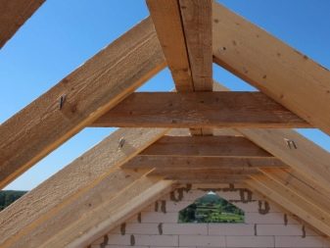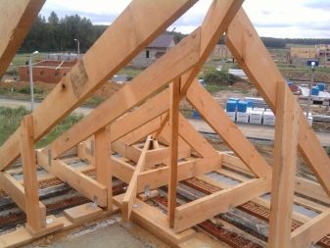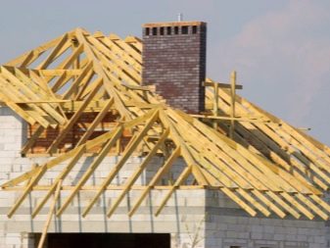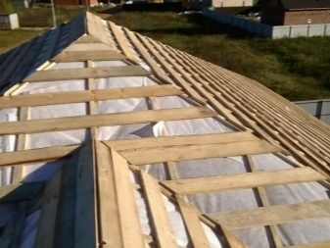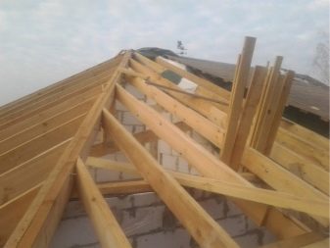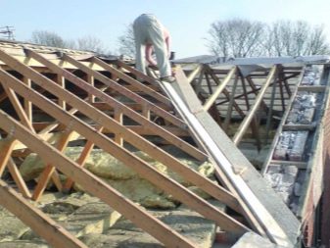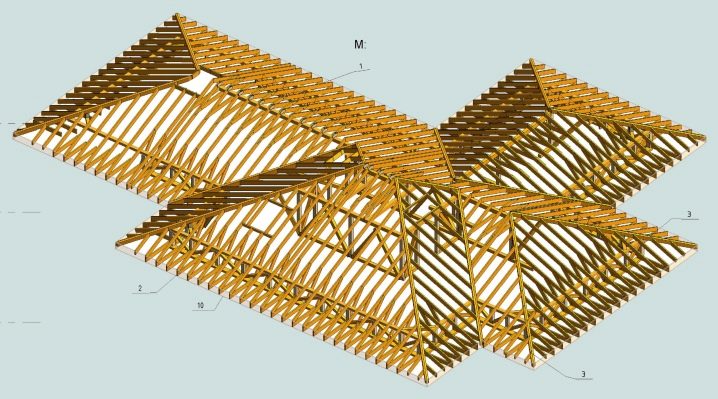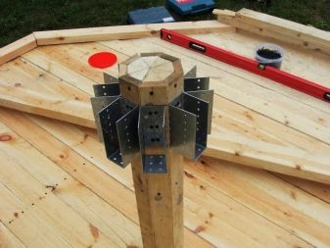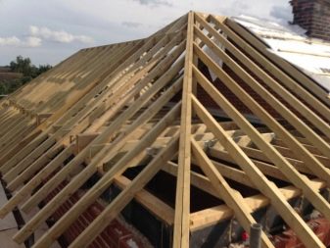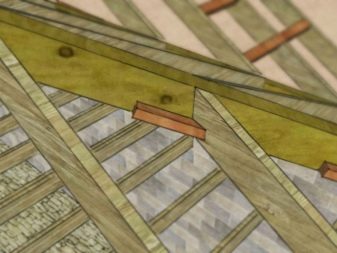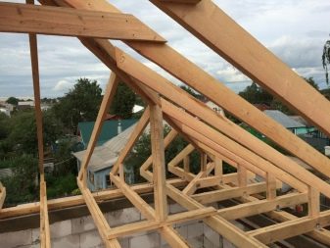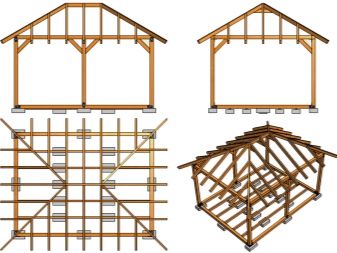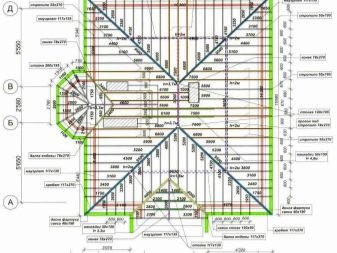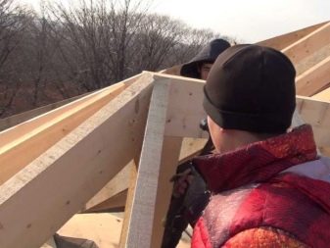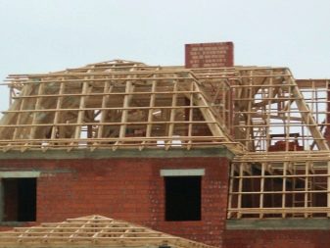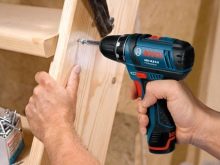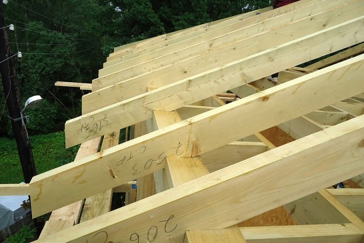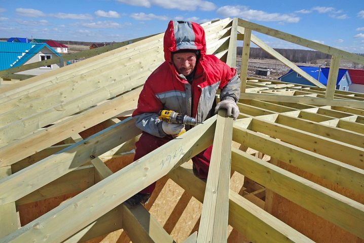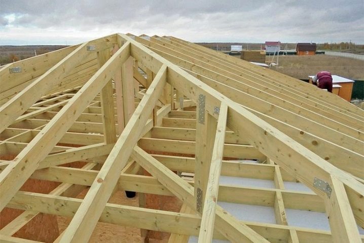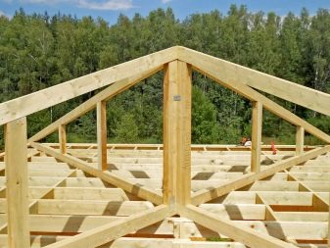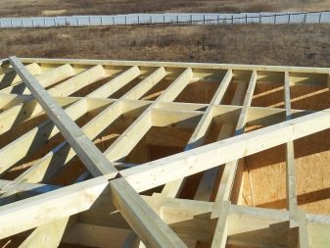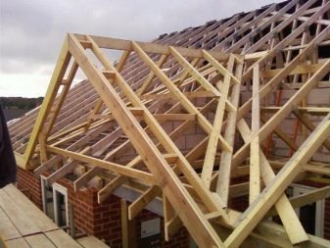Hinged roof rafter system
The roof of the building is its main defense. A variety of forms, types of roofing structures allows you to achieve the individual look of a private house or cottage. One of the most interesting options is the hip roof.
What it is?
The hip roof is a modification where all sides are inclined down to the walls, usually with a fairly gentle slope, although the tent is by definition a hipped roof with a steep slope when it grows to a peak. Thus, the roof has no gables or other vertical sides.
They can be built in a variety of forms. Each ridge is central over the building's rectangle. Triangular faces are called the ends of the hips, they are limited to the hips themselves. "Hips" and cross-rafters are located on the outer corner of the building and rise to the ridge. Where the building has an internal angle, the valley is the space between the inclined surfaces.They provide a compact, durable appearance design. Roof pitch may vary.
In modern domestic architecture, such constructions are usually found in bungalows, cottages and are an integral part of some styles, their roof system may differ.
The design is self-sustaining, requiring a smaller diagonal mount than a gable. In this way, the roof is much better suited for areas where hurricanes are not uncommon. It does not have large, flat ends to catch the wind, and is inherently much more stable than the gable. However, for such an area, the structure should be steep, preferably at least 35 degrees from a horizontal or steep slope.
When the wind flows down an inclined hip, the roof can behave like an airplane wing. Then an elevator is created on the leeward side. If the slopes are less than 35 degrees horizontally, the roof will be lifted.
A possible disadvantage is that there is less space in the room under the roof, access to maintenance is more complicated, the hips of the roof are more difficult to ventilate and there is no bridgehead with a window for natural light.
Special features
Such a roof can have a significant impact on the overall appearance. In the domestic architecture there are literally dozens of options, but one of the most popular is hip.
There are several ways to do it, but in general, builders come to two basic forms. At first it is a square, or a pyramid. To cover a square building, the four triangular sections meet at one point in the center of the structure, like a pyramid.
But if your building is not square, if it is a rectangle, in this case you will have parts of different sizes. Rafters do not meet at one point; on the contrary, two longer sides will separate the ridge running parallel to the direction of the building. In principle, two edges will be similar to the first option. However, instead of leaving the ends open, the triangular segments are inclined outward from the edges of the ridge, with four inclined sides.
Advantages and disadvantages
There are several advantages to choosing this design. Since they have no valleys, there is less chance of leakage. This means that the attic insulation is functioning properly.
Such a roof is perfectly kept in strong winds.Its aerodynamic qualities and short curtain rails hamper lift and help ensure greater stability at home. This makes it a much better choice than the traditional one with a pointed coating, since it is less prone to deflating or collapsing during a severe thunderstorm or tornado. The house always has differences, especially if you think about the design.
Along the perimeter has a large surface area for ventilation. This prevents many roofing problems, such as premature aging, cold corridors. In addition to proper ventilation, simple lines facilitate the work of the drainage system from the house and eliminate potential leaks and other problems usually associated with faulty gutters.
Solar panels operate at maximum power when installed on the southern slope. Since the roof consists of four planes, the orientation of the house does not affect the use of solar energy.
However, there are disadvantages. Initially, the construction is more expensive, farms that support the roof are more difficult to build. In addition, more roofing materials are required to cover the additional two slopes.The design also limits the available amount of attic space. Because of this, homeowners who want to use the attic as storage or to convert it into additional living space should not choose this option.
Benefits:
- preferred in hilly stations where there is heavy snowfall during the winter seasons;
- have a solid fascia on all sides, so it becomes easier to install the gutter;
- well suited for warm climates;
- have eaves along all directions that help to ensure complete protection of the house from the sun, as well as other atmospheric troubles;
- one of the most important advantages is the ability to provide drainage of water.
Disadvantages:
- complicated construction procedure;
- require additional raw materials, which increases the cost;
- from time to time they need maintenance to ensure a long service life.
Kinds
Single-storey houses and two-storey houses can have a hipped or hipped roof with a bay window, but all roofs of this type can be classified as follows:
- the mansard roof is a variation with two different angles, the lower ones are much steeper,than the top.
- the tent is a type of polygonal roof with a steep slope;
- single or dual gable.
Stages and subtleties of installation
Before you start installing the roof, you need to figure out how much material is needed to do the work yourself step by step. Measure the length of the roof and the width of one side. Multiply these numbers, and then double the result by square centimeters. If it is a corrugated metal, it is usually supplied in the form of sheets of size 91.44 × 182.88 cm (548.64 square cm). Divide the roof size in the square by 548.64 to get the required number of sheets.
As long as the wood on the roof is in good condition, you need to put embossed paper. It is necessary to make sure that the rolls overlap at least two centimeters and fasten on the tree.
The first sheet overlaps the wall, and it is attached to the wooden frame with self-tapping screws. Shirring should raise the roof to the ridge. Place the sheet in one lower corner with protrusions 5 centimeters on each edge. Drill a hole in the upper corner of the passage, and not on the crest of the corrugation. Tighten the screw and the waterproof washer.The screws should be spaced about 15 centimeters from each other in all directions. However, when working around the edge, place the screws 7 centimeters apart.
Once the first sheet is in place, you need to install the remaining part of the bottom row of corrugated metal roof. Sheets should overlap by at least 10 centimeters. At the other end, make sure that there is a projection of 5 centimeters.
Place the next row of corrugated metal roof so that the bottom is above the top of the first row. This will help the flow of water to move down the roof. Fix the roof in place, as in the first row, and continue to work, adding row by row until you reach the ridge line.
When approaching the ridge line, you must carefully place the top row to ensure that the corrugated metal roof does not extend beyond the ridge on each side. Instead, it should reach the ridge so that the tops of the sheets on their side almost touch each other. To finish, you need a special roof. Lay the sheet so that it covers the tops on both sides.
Training
Tent structures can be designed on square and rectangular buildings. The roof can follow the triangular sides, and also combine trapezoid. Some are like pyramids, while others may have a more symmetrical structure. We always make high-quality and well-verified drawings, calculate the amount of material.
As a rule, there are three main factors that contribute to the design or design style:
- Cornices: thighs with deep eaves, which can help in shading the window from sunlight. This scheme helps in cooling the interior of the house and provides a reduction in energy costs with reduced energy consumption.
- Strength: for those areas where winds and cyclones are more common, such roofs are built with high precision, so that they have a long service life.
- Style: They are famous for their unique styles and elegant appearance.
Construction takes place with inclined sides, so they must be performed with high precision and safety.
One of the most important and basic steps is to take measurements before installation.This should be done by experienced people with a calculator. Measurements are taken across the width and length of the building, then they are used to calculate the size of the curb board, as well as the length of the rafter.
Payment
The construction requires due attention to some of the main factors, such as measurement, layout, area, framing, and rafter adjustment.
The purpose of the plan is to present the direction, as well as changes in the dimensions of the complete structure, to calculate the length, width and other parameters. The size of the roof usually depends on the type of house and its dimensions. If the calculation procedure is carried out independently, then it is good to start with a pre-designed guide for the hips.
The angle of extension of the hip from each angle should be 45 degrees, but in some cases other sizes are also acceptable. The order is as follows:
- start with a rectangular layout of the building;
- find the center line in the middle part;
- draw a 45-degree line from each corner to the center line, which can help establish location specifications for rafters;
- draw the line of the ridge between the points of intersection of the cross rafters;
- calculate the distance between the rafters and lay them in accordance with the frame plan;
- create the right diagrams on the paper for the design of the hips, so that these figures can help in the correct layout in the next steps.
Hip construction is considered the best choice for covering canopies. Experts say that the best return is guaranteed for coastal as well as windy places, besides, an attractive look is provided.
Instruments
The best assistants of the roofer, who simplify the construction of the roof, are:
- hammer;
- clamps;
- chisels;
- shuropovert;
- mallet;
- pliers;
- compass;
- caliper and others.
Work
Once you are done with the measuring part, it's time to cut the rafters according to these specifications. These parts will later be used for the construction of the roof. The construction of a hemispherical roof with your own hands requires experience in order to properly fix underlap beams.
Ridge-plates act like a frame that lies around the roof. You must begin the installation procedure by placing the standard rafters on the desired side of the ridge boards.The process continues until the durability or strength of all ridge boards is increased, and they can be adjusted according to their weight. The angle of inclination is important, and we should not forget about it. Felling is performed in the direction required by the standards.
Before you move in the direction of the hips, you need to ensure proper alignment in accordance with the angles. For this type of calculation it is necessary to use a square frame.
Now is the time to proceed to fixing rafters. Experts suggest starting from one side at a time and trying to apply more pressure for each adjustment on board. This pressure will provide much better results. Once the rafters are finished, you can start with trimming so that they can provide excellent linear layout. Corner rafters are known as running, they must be connected to the neighboring ones that are already installed.
As soon as you finish the installation, it's time to put the jacks. It’s good to start from one part and then move to the end, although this process is lengthy, but if it is carried out accurately, then, of course, it can lead to the proper result.
If you do not have proper knowledge of the installation process, you should seek help from experts. It is important to ensure accuracy, since then the sheathing, ventilation and drainage will be connected between them. If the roof includes a chimney, you will have to go through a few more procedures to achieve the ideal roof construction. It is difficult to build a house, if there is not enough experience, it is better to consult with a specialist.
Interesting options
The style of such a roof is the most common and simplest type. It has slopes on all four sides, therefore, no matter how considered, the roof leans towards the grooves. The sides are equal in length and converge to form a ridge at the top.
Hip - the least complex style, and, as a rule, has a low cost, if compared to other species. "Broken" or "peak" roof is also very popular. They are easy to distinguish, because they form the shape of a triangle at the end of the house and in other parts. The gable style has an interesting and diverse type of "colonial" type.
Monopoly roof is an unusual stylish project. It is designed to form a single inclined surface and is often not attached to any other.In some countries, this species is popular as a modern alternative, it has a bright and distinctive appearance. Monocryps are designed to a higher level than others, because of this, the price is usually higher.
An alternative option to convert the thigh into a gable attic. However, this creates a limited amount of extra space, which is usually used to access the attic with the stairs. Constructing a conversion to a gable loft is a better use of space compared to a side attic.
The most important factor for the conversion is a giant change in the roofline. This will allow a huge amount of additional space to be reached, maximizing the loft's transformation potential. Exterior finish can be tiled or slate in accordance with the roof, finished in block and painted. The holes built into most of the end walls will be a double glazed window. It provides natural light either in the attic or on the stairs.
For more on the roof system of hipped roofs, see the following video.
