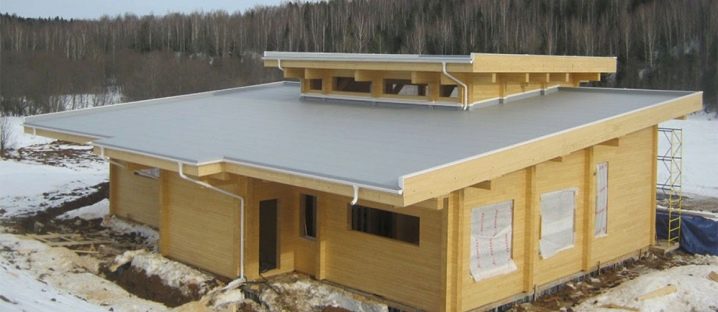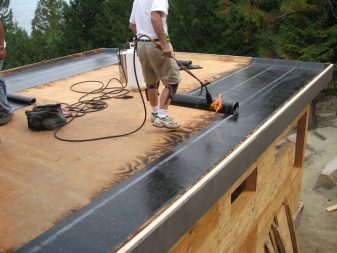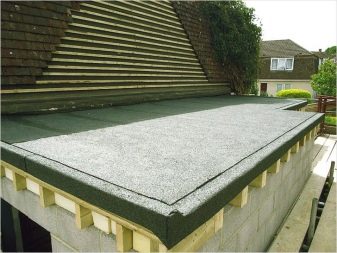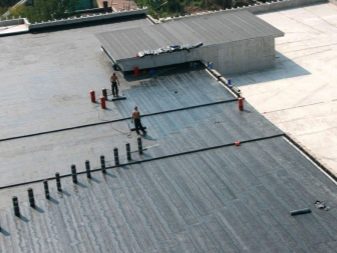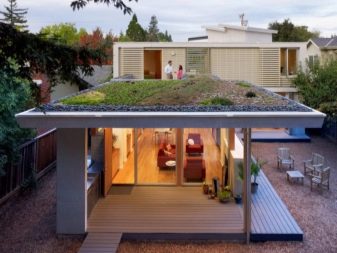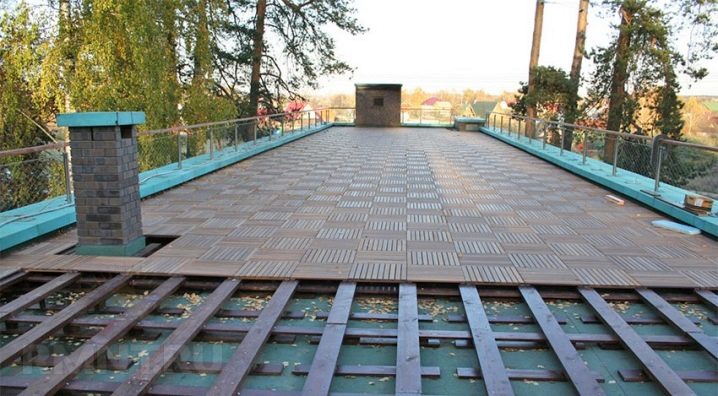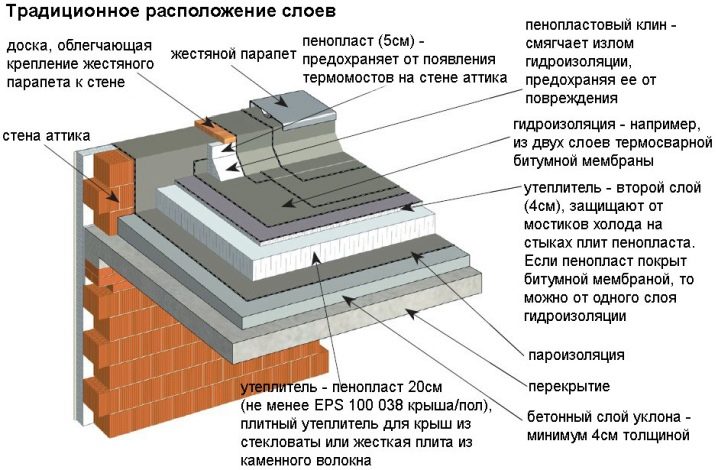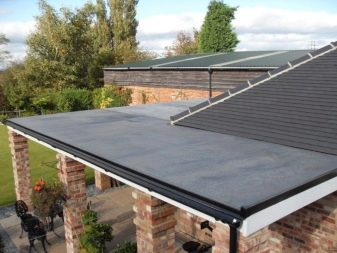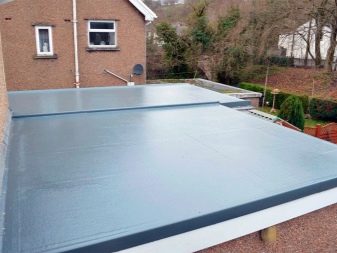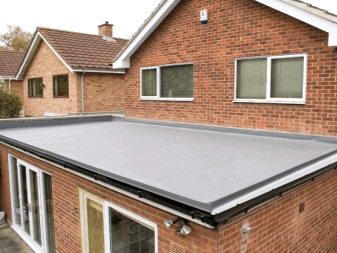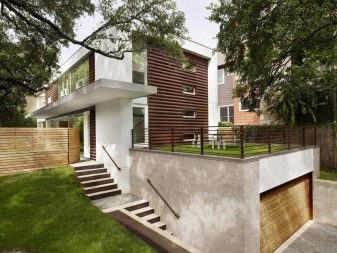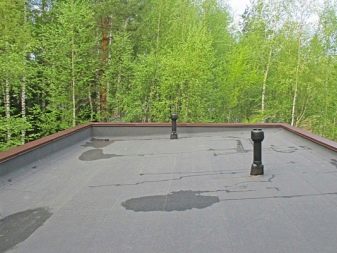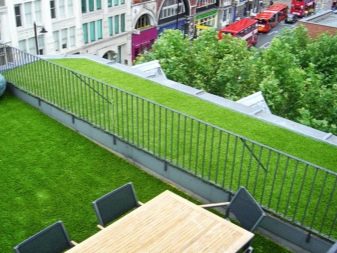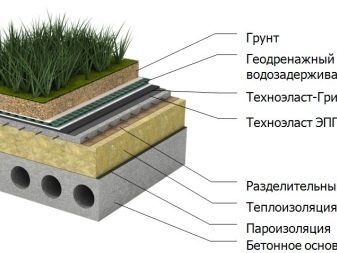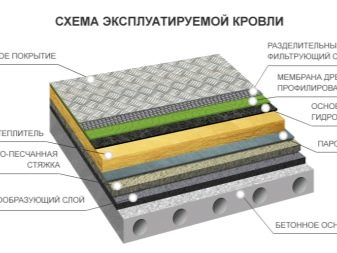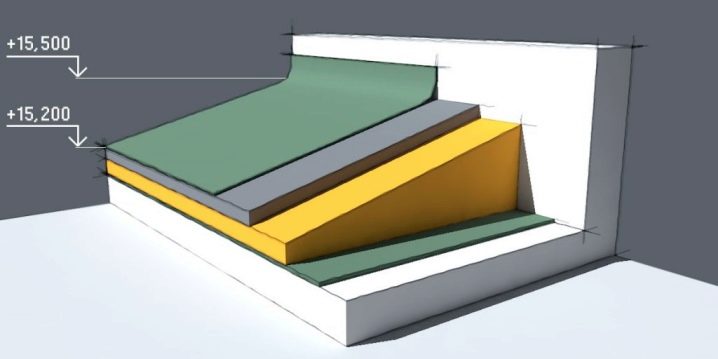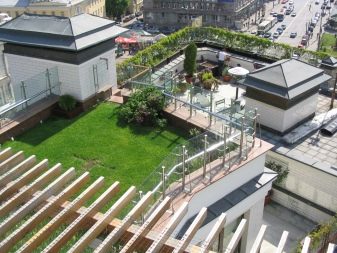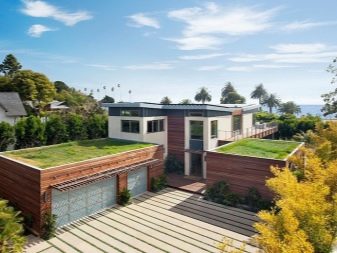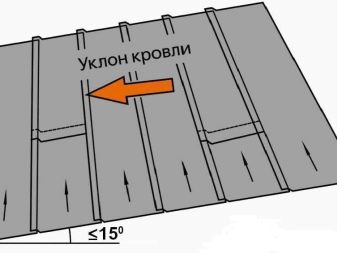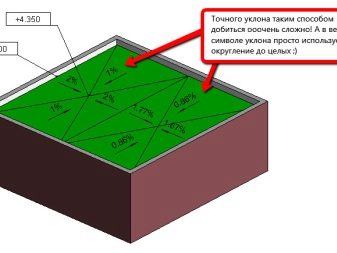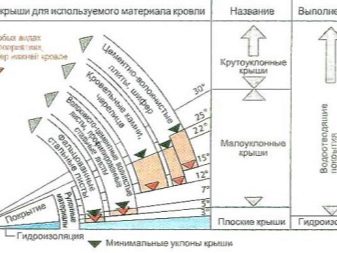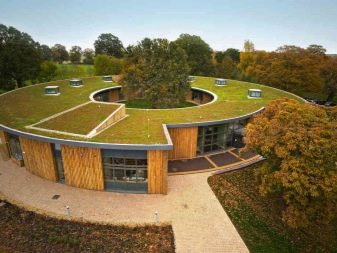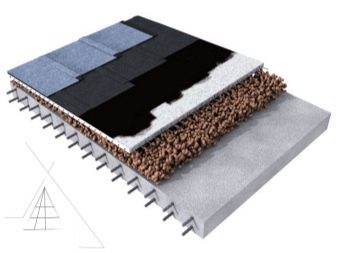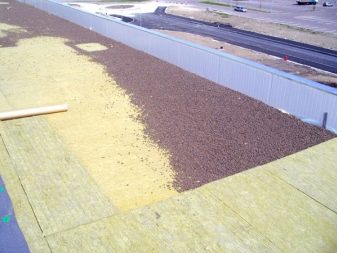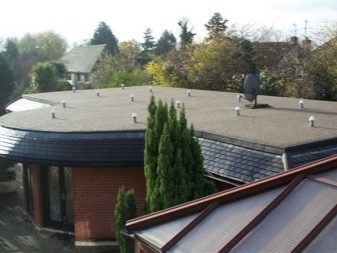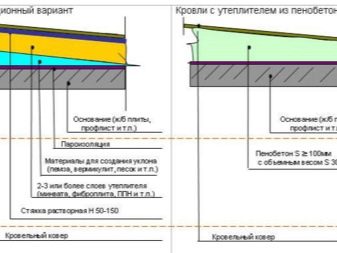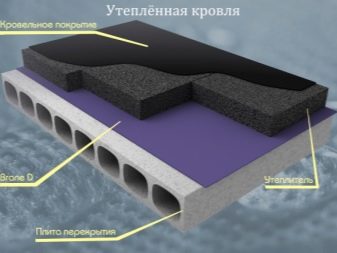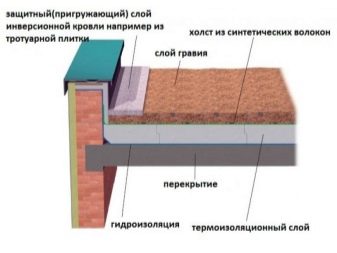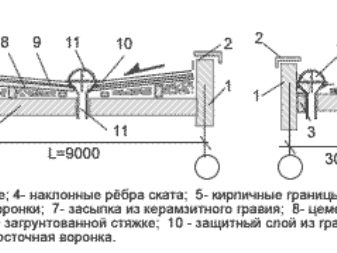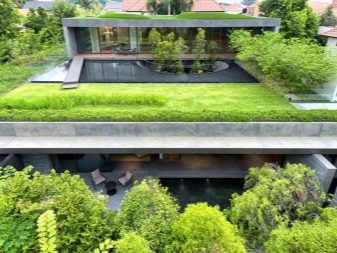The slope of a flat roof: how to calculate and properly carry out installation?
A flat roof with a small slope will be considered erected in accordance with building codes and requirements. At the same time the correct bias will not be noticeable to the inhabitant. If standards are not followed, precipitation will be accumulated on a flat roof. More information about the device of a flat roof can be found further from the article.
How does such a roof?
The device of a flat roof is a simple task. Reinforced concrete slabs or metal sheets can be the basis for the construction.
Flat roof layers are as follows:
- cement-sand base or concrete;
- vapor barrier materials using modern roll bases or bitumen mastic;
- insulation: mineral wool, slabs, expanded clay filling, concrete pouring.
All components of the roofing pie are made taking into account the materials used.
If it is a base to be deposited, then the surface is mounted with one type of materials.
Flat roof is simple in configuration, but its construction technology is quite diverse. If properly defined technology, the construction process will take a maximum of two days. Of great importance when choosing components for the roof are load-bearing walls. Since they are mounted on beams, which can be either from wood or steel.
In this case, these details transfer the load from the roof to the walls and the base of the house:
- flat roof beams hold the weight of the remaining floors;
- weight of people serving the structure;
- atmospheric loads accumulating on the roof.
Beams must be correctly selected and installed. Then the finishing coating is selected and installed. It should also be distinguished by good performance properties. Equally important for a flat roof is the step of laying the vapor barrier and waterproofing.
According to the rules vapor barrier is placed on the surface of the first.
The material must prevent moisture from entering.
- As the first layer is often used reinforced film of bitumen, based on fiberglass.
- The second stage of installation is laying of insulation, which is often used for flat roofs expanded clay. If the flat roof does not sustain a large weight, then options of polymeric heaters are considered.
- The third stage is the installation of waterproofing. Polymer or bitumen materials are used as the basis for these works.
Experts distinguish flat roofs for heated houses, as well as roof options for economic non-heated premises. If there is no experience in the construction of roofs, then the construction associated with the installation of ceilings above the barn, gazebo, porch, will be a good experience.
It does not require special skills, as for the roof of a small area will need to create a single slope in one direction.
Flat roof for the house will require thoroughness and division of work into stages.
- Laying the flooring on the laid beams. Boards on top are covered with roofing felt.
- Roofing material is covered with insulation (expanded clay, slag).
- Installation of the slope by leveling the insulation.
- Mounting screed over insulation. Screed thickness at least 2 cm.
- The screed is additionally coated with rolled material or treated with a primer.
According to regulations, the slope of a flat roof is calculated as a percentage. Next, we consider in more detail the calculation technology
What is the slope for?
In addition to the exploited and unexploited types of roofs, there are two more options:
- traditional;
- inversion.
Traditional roofing preserves the order of the layers of the roofing pie when waterproofing is laid over thermal insulation. However, in this case, the load and constant pressure quickly disable the waterproofing layer, all other layers also suffer.
The idea of an inversion roof is to protect the waterproofing, which fits under the insulation. The device vapor barrier in this embodiment is optional.
In any variants of flat roofs, it is important to create the correct slope. The correctness of the slope is associated with many parameters. The first important definition is wind exposure. In regions with frequent and strong winds, it is worth making a small angle of inclination. With an improper large slope, gusts of wind will simply tear off the roofing material. In addition, the truss system and lathing will suffer.
The slope of the flat roof is needed so that the precipitations do not cause premature damage to roofing materials. It is clear that in the summer there may be no problems with excessive moisture on the roof.
However, the danger is that during the winter and autumn periods, moisture accumulated from snow and rain will thaw during the day and freeze at night. This will lead to the fact that moisture will gradually penetrate into the insulation or waterproofing, and there will be leaks. In addition, the materials get dust, which carries the seeds of various herbs.
If there is enough moisture inside the materials, the plants will germinate. On some improperly constructed roofs, not only grass, but also trees can be observed, which will cause damage to the truss system.
It also spoils the overall look of the entire building. Therefore, the procedure for unraveling the roof must necessarily be carried out, even at the initial stage of construction. Despite the fact that there seems to be a lot of measures to create a slope, the process is actually simple.
The calculations should take into account the materials that will be used in construction.
Payment
For professionals, let's assume the calculation is inclined in degrees or percent. To determine the correct value will help drawing. To create it you need to know the height of the roof, as well as its width. Direct mathematical calculation is carried out using trigonometric formulas. The value can also be recognized by the existing table, which has already been calculated by professionals.
The slope of the roof can be formed by pre-made calculations.that set the difference in wall height. The two steep sides of the slope will rest on these walls. It is possible to form a slope and on equal in all points of the roof plane.
That is, the beams were initially raised on equal walls along the height.
Calculation is admissible on the basis of information specified for specific building materials. For example, for a roof made of corrugated flooring the minimum possible slope according to SNiP is less than 12 degrees. For the roof of metal should be increased to 15 degrees. In this case, those and other sheets must be treated with a sealant.
Smaller angles of inclination are possible for roofs made of artificial materials. It can be membrane bases, ondulin, bituminous bases.More on the amount of slope will affect the number of layers of the roofing pie. For a roof that includes two layers, an inclination angle of 15 degrees should be provided.
If the roof covering is soft tile, then 11 degrees is enough for tilting. But when laying soft tiles it is worth considering a continuous crate. Consider the options for laying some types of materials in more detail.
Options
If you chose bulk materials (claydite) as materials for decomposition, then it is worth considering the peculiarities of this work scheme.
- The concrete base of the roof will be better protected if you lay a layer of stekloizol on it. This is a good waterproofing material. Above the waterproofing poured clay. At this stage it is necessary to create a bias. A layer of expanded clay is covered with a film material, and if this layer is not uniform, the film is overlapped.
- The next step is to apply a screed, including sand and cement. The layer of bulk material is leveled with a tie. Next, a roofing pie is formed taking into account the existing project.
- The depth of the profilista 6 meters should be equal to 12 degrees. At the same time, not to spend money on the sealant,it is enough to adhere to the recommended conditions for overlap. The choice of a roof slope from a professional sheet is advantageous, primarily from a financial point of view. This is the most economical and simplest way to roofing.
There are also options for materials that will maximally add comfort not only to the builder, but also to the owners, since they will not create trouble in the operation. These materials include products "TechnoNikol." It is the largest manufacturer of roofing materials, recognized as reliable and efficient around the world.
If the traditional method of arranging razuklonki bulk materials is not suitable, we can consider modern methods.
These methods are worth considering, since charging insulators can:
- to shift that threatens violation of a razuklonka;
- do not provide a smooth transition;
- do not ensure the accuracy of work at sub-zero temperatures.
To ensure the accuracy of the slope, you can consider finished plates of insulation with the existing slope. Plates may include mineral wool or polystyrene foam. An economical and reliable method is the use of polystyrene. The process of working with plates coincides with the stages of the device insulation.
Plates stacked under:
- roofing;
- waterproofing layer.
For fixing the plates enough screws or glue.
Of the positive characteristics noted:
- reduced load on the base;
- the lack of wet work makes it possible to build in freezing temperatures;
- possibility of advance purchase, as there is no need for special storage conditions.
The only drawback of the material is significant monetary expenditure, since the plates are still quite expensive.
How to make the minimum?
To make the minimum waste, you need to make a small angle shed roof. To do this, select the appropriate materials for construction.
For roofs with a slope of 15 degrees the following materials are suitable:
- professional flooring of 8-20 degrees;
- plates of alloys and metals (seam roof is made of steel, copper, aluminum).
As well as the angle of the roof is firmly connected with the method of attaching the rafters to the supports. Professionals speak of three types.
- Hanging system. Assembling rafters occurs on the ground. Then the finished structure is transferred to the roof. The process is considered difficult in terms of technical performance.
- Inclined system. Rafters rest on leading elements at an angle.Support stand walls, which have different heights.
- Sliding system is often used in the construction of log cabins. The system includes special parts called slides. The system compensates for the shrinkage of the building, preventing the structures from breaking at the points of connection of elements.
You will learn more about the flat roofing in the following video.
